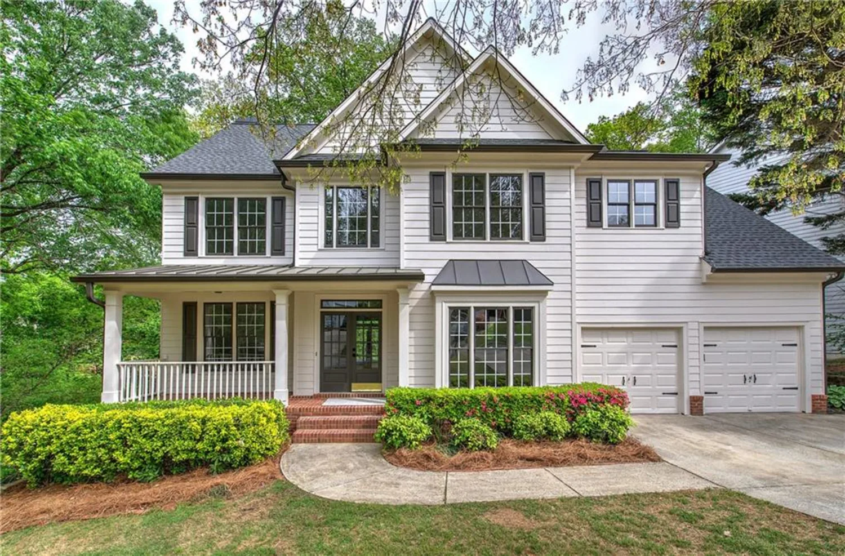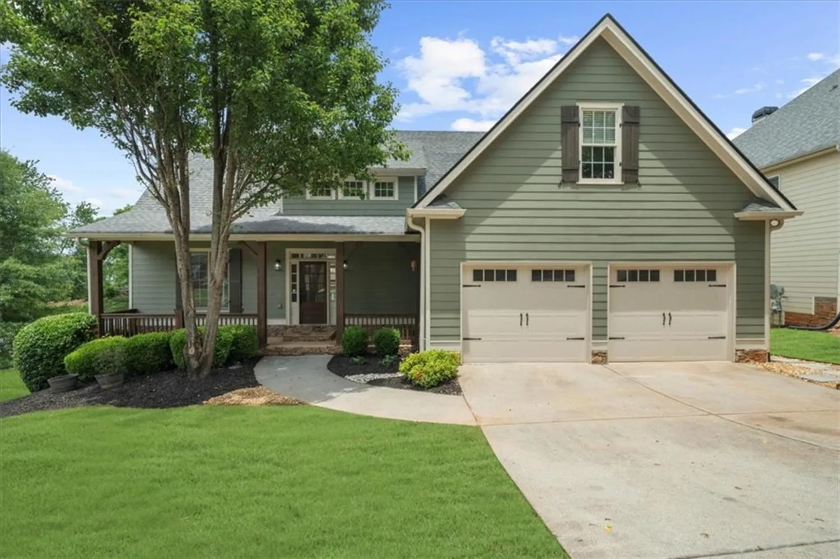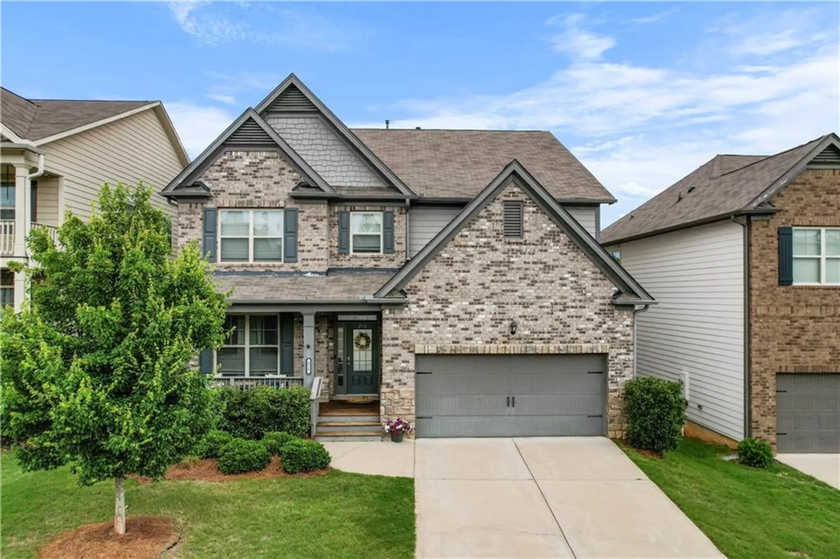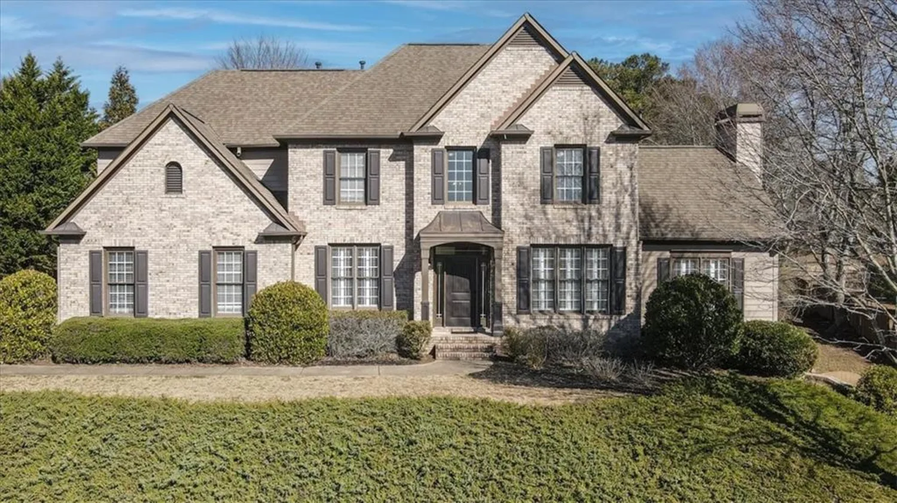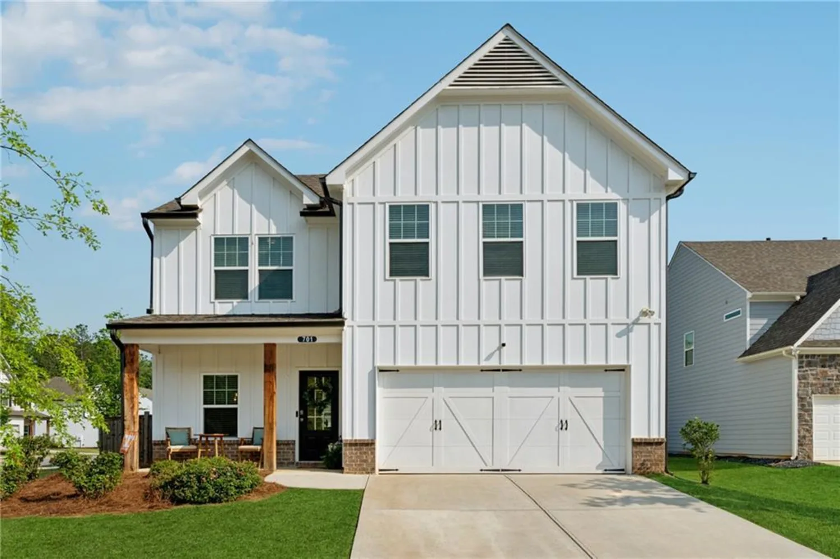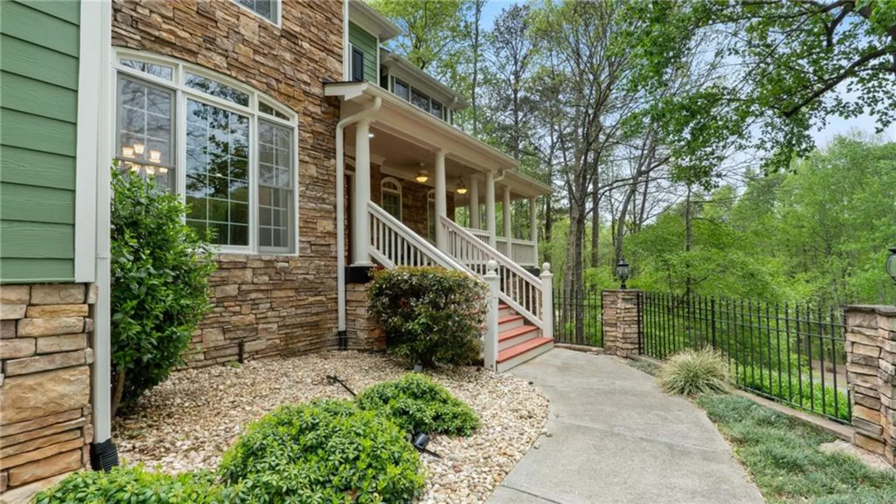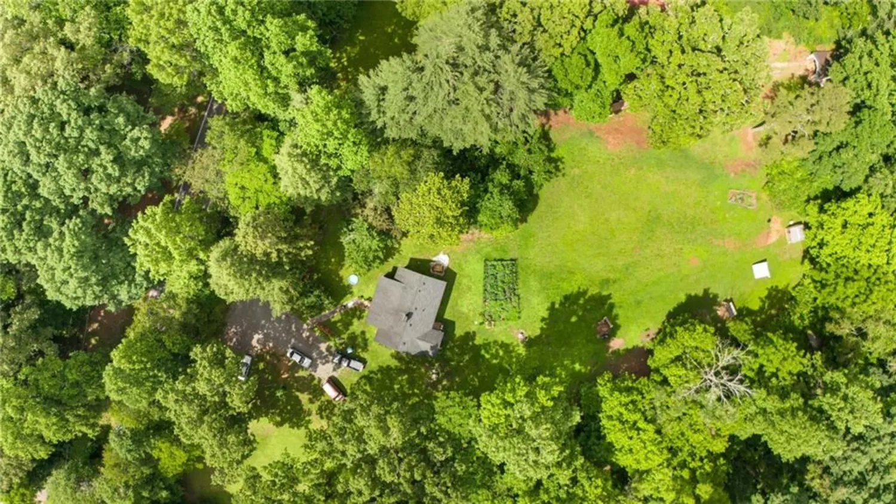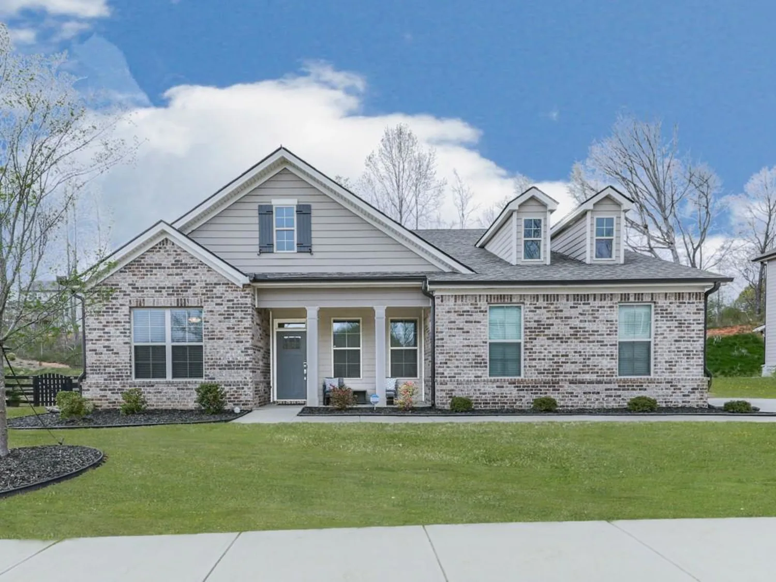306 mill ridgeCanton, GA 30114
306 mill ridgeCanton, GA 30114
Description
Just listed in Bridgemill, perfectly positioned on a peaceful cul-de-sac lot offering privacy and tranquility. This stunning four-bedroom, three-and-a-half bathroom home welcomes you with fresh Shoji White paint throughout and gleaming hardwood floors that flow seamlessly across the main level and upstairs, creating an elegant and cohesive living experience. Primary suite features custom wainscoting, bathroom renovation and his and her large walk in closets. The heart of the home features a well-appointed kitchen with granite countertops, stainless steel appliances, a convenient walk-in pantry, and a spacious kitchen island perfect for entertaining and daily living. Step outside to your private oasis featuring a huge fenced-in backyard with a new deck accessible from the main level, ideal for outdoor dining, relaxation, and recreation. The daylight unfinished basement presents endless possibilities to customize the space according to your unique needs and lifestyle preferences. Living in Bridgemill means access to an exceptional lifestyle with optional membership to Bridgemill Golf Club, featuring an 18-hole championship golf course, over 25 tennis courts, 10 pickleball courts, a fitness center, basketball court, playground, and sand volleyball court. One of the best features is a 2 acre water park with three connecting pools, water slide, diving well, snack bar and more! The location offers unparalleled convenience with close proximity to Publix, shopping options, medical facilities, schools, Highway 575, and the recreational opportunities of Lake Allatoona. This move-in ready home combines comfort, convenience, and community in one of the area's most desirable neighborhoods.
Property Details for 306 Mill Ridge
- Subdivision ComplexBridgemill
- Architectural StyleTraditional
- ExteriorPrivate Yard
- Num Of Garage Spaces2
- Parking FeaturesAttached, Garage, Garage Faces Front
- Property AttachedNo
- Waterfront FeaturesNone
LISTING UPDATED:
- StatusActive
- MLS #7591660
- Days on Site0
- Taxes$5,754 / year
- HOA Fees$200 / year
- MLS TypeResidential
- Year Built2004
- Lot Size0.40 Acres
- CountryCherokee - GA
LISTING UPDATED:
- StatusActive
- MLS #7591660
- Days on Site0
- Taxes$5,754 / year
- HOA Fees$200 / year
- MLS TypeResidential
- Year Built2004
- Lot Size0.40 Acres
- CountryCherokee - GA
Building Information for 306 Mill Ridge
- StoriesTwo
- Year Built2004
- Lot Size0.4000 Acres
Payment Calculator
Term
Interest
Home Price
Down Payment
The Payment Calculator is for illustrative purposes only. Read More
Property Information for 306 Mill Ridge
Summary
Location and General Information
- Community Features: Homeowners Assoc, Near Schools, Playground, Pool, Sidewalks, Street Lights, Swim Team, Tennis Court(s)
- Directions: GPS
- View: Other
- Coordinates: 34.20271,-84.527866
School Information
- Elementary School: Liberty - Cherokee
- Middle School: Freedom - Cherokee
- High School: Cherokee
Taxes and HOA Information
- Parcel Number: 15N07C 104
- Tax Year: 2024
- Tax Legal Description: LOT 4068 BRIDGEMILL U IV F PH I
Virtual Tour
- Virtual Tour Link PP: https://www.propertypanorama.com/306-Mill-Ridge-Canton-GA-30114/unbranded
Parking
- Open Parking: No
Interior and Exterior Features
Interior Features
- Cooling: Attic Fan, Ceiling Fan(s), Central Air
- Heating: Forced Air, Natural Gas
- Appliances: Dishwasher, Disposal, Gas Cooktop, Gas Range, Gas Water Heater, Microwave, Refrigerator
- Basement: Bath/Stubbed, Daylight, Unfinished
- Fireplace Features: Gas Log, Gas Starter, Living Room
- Flooring: Hardwood
- Interior Features: Bookcases, Crown Molding, Disappearing Attic Stairs, Entrance Foyer 2 Story, High Speed Internet, His and Hers Closets, Tray Ceiling(s), Walk-In Closet(s)
- Levels/Stories: Two
- Other Equipment: None
- Window Features: Double Pane Windows
- Kitchen Features: Cabinets Stain, Kitchen Island, Pantry Walk-In, Stone Counters, View to Family Room
- Master Bathroom Features: Double Vanity, Separate Tub/Shower, Soaking Tub
- Foundation: Concrete Perimeter
- Total Half Baths: 1
- Bathrooms Total Integer: 4
- Bathrooms Total Decimal: 3
Exterior Features
- Accessibility Features: None
- Construction Materials: Cement Siding, Stone
- Fencing: Back Yard, Fenced, Wood
- Horse Amenities: None
- Patio And Porch Features: Deck, Front Porch
- Pool Features: None
- Road Surface Type: Paved
- Roof Type: Composition
- Security Features: None
- Spa Features: None
- Laundry Features: Main Level
- Pool Private: No
- Road Frontage Type: County Road
- Other Structures: None
Property
Utilities
- Sewer: Public Sewer
- Utilities: Cable Available, Electricity Available, Natural Gas Available, Phone Available, Sewer Available, Underground Utilities, Water Available
- Water Source: Public
- Electric: 110 Volts
Property and Assessments
- Home Warranty: No
- Property Condition: Resale
Green Features
- Green Energy Efficient: None
- Green Energy Generation: None
Lot Information
- Common Walls: No Common Walls
- Lot Features: Back Yard, Cul-De-Sac, Front Yard, Landscaped, Level, Private
- Waterfront Footage: None
Rental
Rent Information
- Land Lease: No
- Occupant Types: Owner
Public Records for 306 Mill Ridge
Tax Record
- 2024$5,754.00 ($479.50 / month)
Home Facts
- Beds4
- Baths3
- Total Finished SqFt3,091 SqFt
- StoriesTwo
- Lot Size0.4000 Acres
- StyleSingle Family Residence
- Year Built2004
- APN15N07C 104
- CountyCherokee - GA
- Fireplaces2




