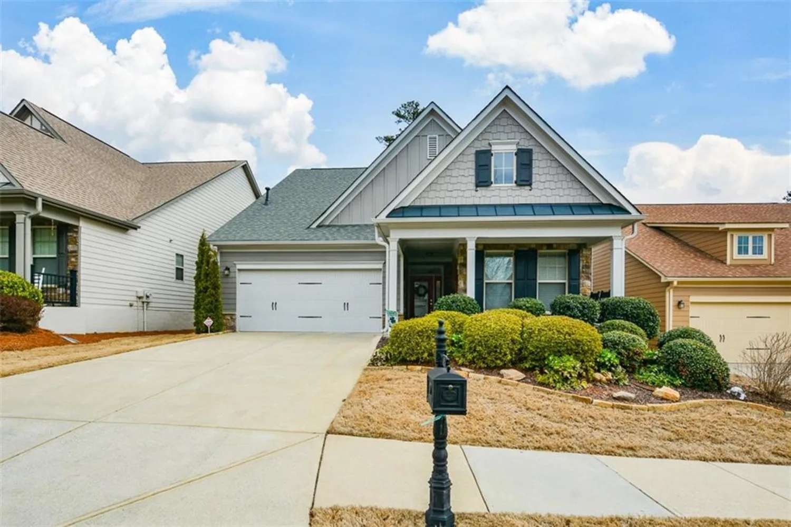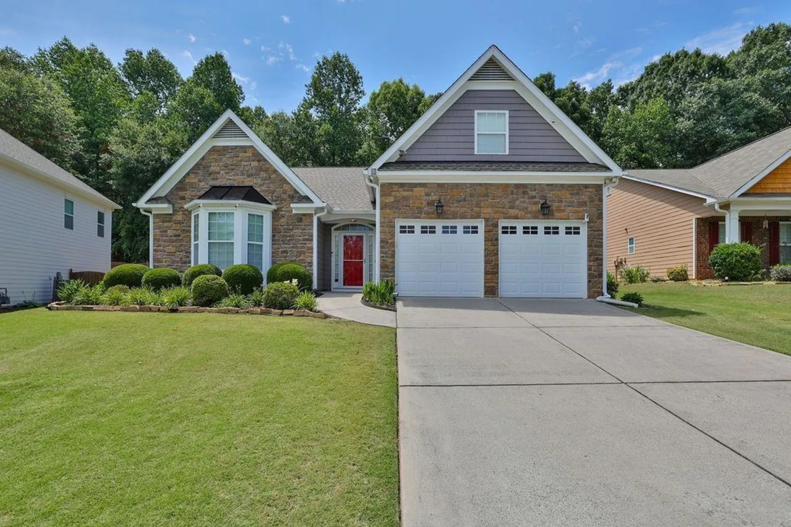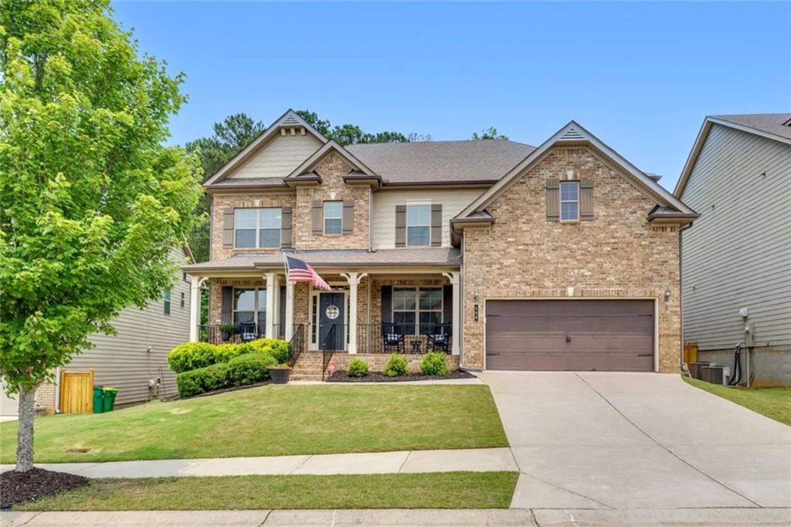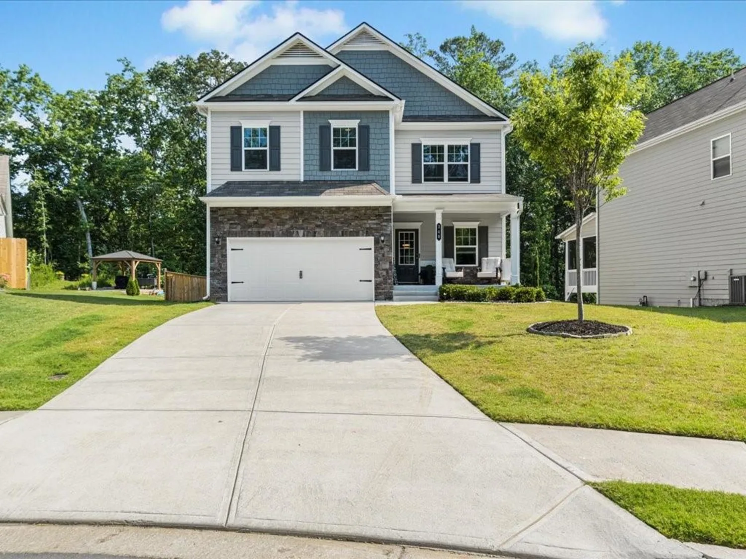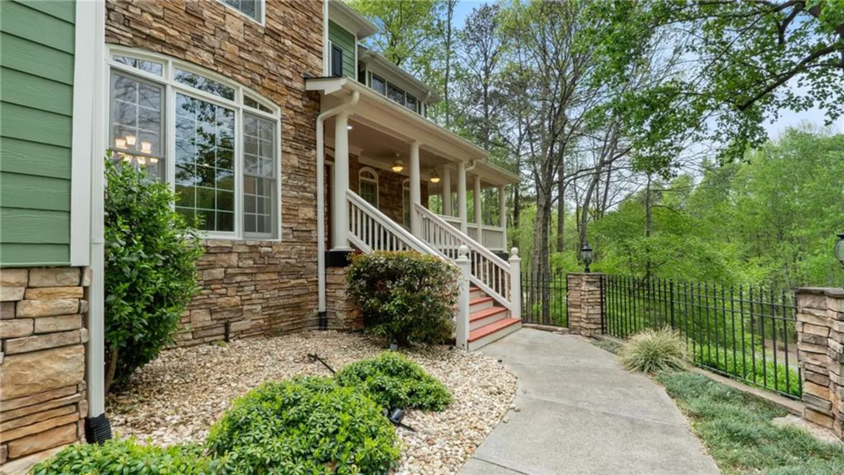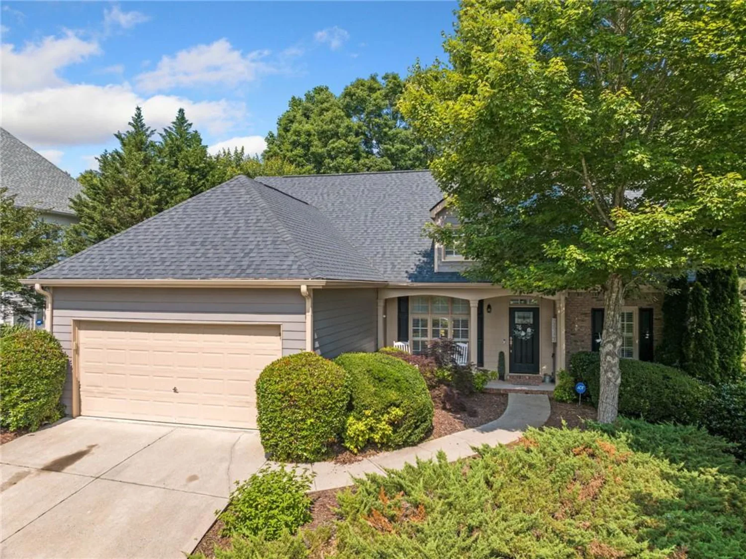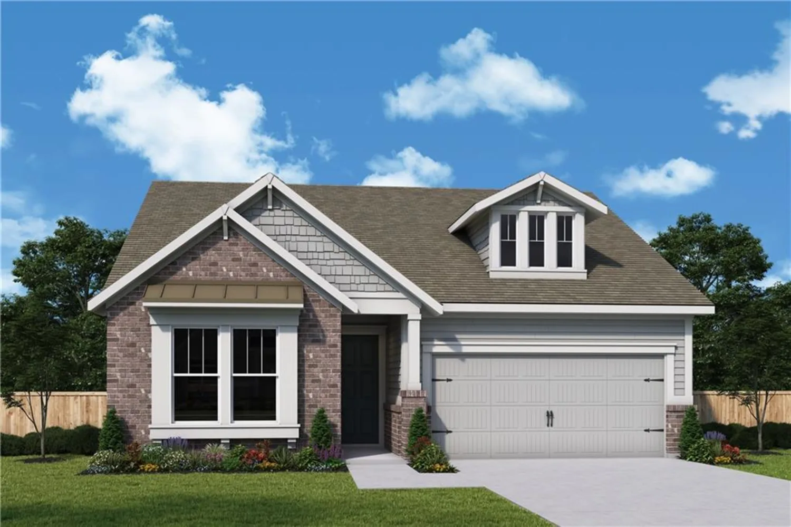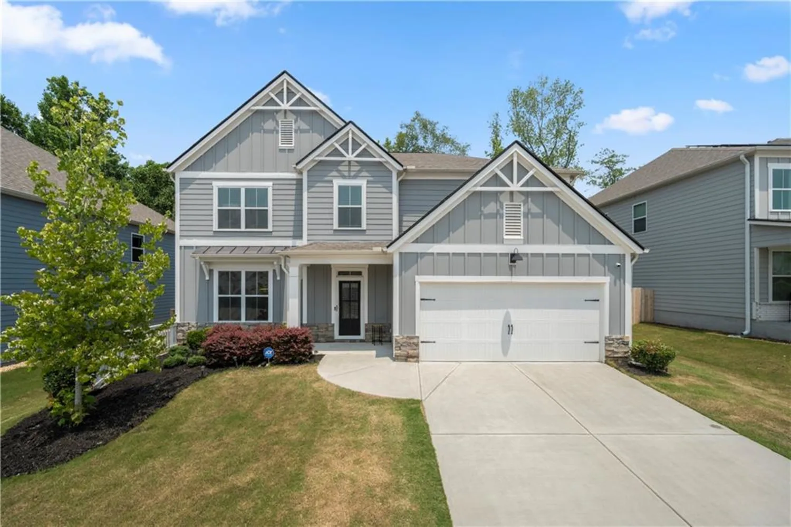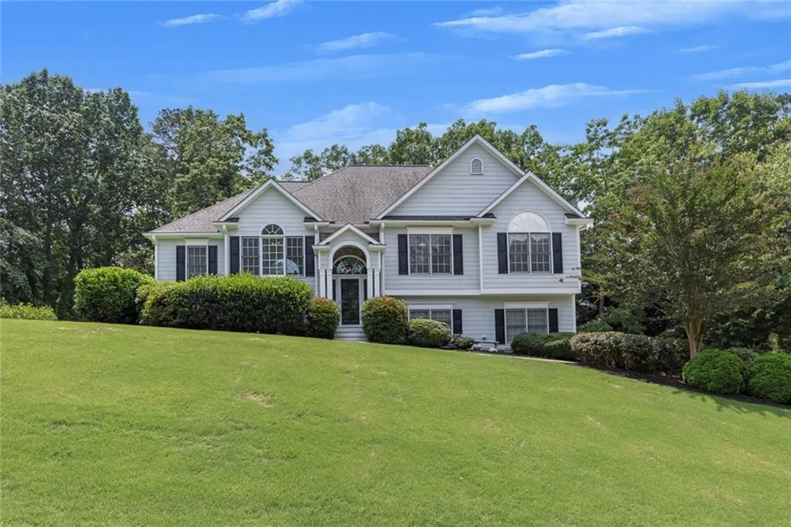1043 middlebrooke driveCanton, GA 30115
1043 middlebrooke driveCanton, GA 30115
Description
Like-New 4 Bedroom (Possible 5th Bedroom - No Closet), 2.5 Bath Move In Ready Home in Sought-After Middlebrooke Community! Welcome to 1043 Middlebrooke Dr, a beautifully refreshed home that feels brand new from top to bottom! This spacious residence offers a perfect blend of modern updates and timeless charm, set in a prime Canton location. Features You'll Love: Fresh Interior & Exterior Paint – Clean, crisp, and move-in ready All-Newly Finished Hardwood Floors on the main level Completely Updated White Kitchen & Family Room – Calacatta Quartz Countertops in Kitchen and all bathrooms, White Cabinets with Open layout with modern finishes and fixtures Gorgeous and Updated Primary Bath – Your personal spa retreat with Free Standing Tub! Huge Finished Bonus Room Upper level for possible 5th Bedroom, Kids Recreation or Flex space. Office space on main level. Brand-New Carpet Upstairs for added comfort Unfinished Basement – Tons of space for future expansion or storage Private Tree-Lined Backyard – Ideal for relaxation or entertaining Expansive Front Porch & 2 Back Decks – Perfect for morning coffee or evening gatherings Lots of New Light Fixtures Throughout – Bright, stylish, and elegant. Be sure to see the space left side of home in back yard for possible play area (trampoline, playset, horse shoes, etc) along with private fire pit setting Location Perks: Situated in a quiet, established neighborhood with pool, tennis courts, basketball courts, playground, easy access to shopping, dining, and top-rated schools. Just minutes from I-575 and the heart of downtown Canton! Community also features playground, tennis courts, and swimming pool. Don’t miss this rare opportunity to own a truly move-in ready home with thoughtful updates throughout. Roof less than 2 years. Schedule your showing today and fall in love with your next home at 1043 Middlebrooke Dr!
Property Details for 1043 Middlebrooke Drive
- Subdivision ComplexMiddlebrooke
- Architectural StyleTraditional
- ExteriorAwning(s), Rain Gutters, Rear Stairs
- Num Of Garage Spaces2
- Num Of Parking Spaces4
- Parking FeaturesDriveway, Garage, Garage Door Opener, Garage Faces Front
- Property AttachedNo
- Waterfront FeaturesNone
LISTING UPDATED:
- StatusActive
- MLS #7556483
- Days on Site42
- Taxes$4,791 / year
- HOA Fees$775 / year
- MLS TypeResidential
- Year Built2002
- Lot Size0.23 Acres
- CountryCherokee - GA
LISTING UPDATED:
- StatusActive
- MLS #7556483
- Days on Site42
- Taxes$4,791 / year
- HOA Fees$775 / year
- MLS TypeResidential
- Year Built2002
- Lot Size0.23 Acres
- CountryCherokee - GA
Building Information for 1043 Middlebrooke Drive
- StoriesThree Or More
- Year Built2002
- Lot Size0.2300 Acres
Payment Calculator
Term
Interest
Home Price
Down Payment
The Payment Calculator is for illustrative purposes only. Read More
Property Information for 1043 Middlebrooke Drive
Summary
Location and General Information
- Community Features: Near Schools, Near Shopping, Playground, Pool, Sidewalks, Tennis Court(s)
- Directions: GPS for best directions. From 575, take exit 16 and take Hwy 140 going east, take until Stringer Rd. and take Right. Take right into Middlebrooke Subdivision until home which will be on your left
- View: Other
- Coordinates: 34.181791,-84.442679
School Information
- Elementary School: Hickory Flat - Cherokee
- Middle School: Dean Rusk
- High School: Sequoyah
Taxes and HOA Information
- Parcel Number: 15N26C 066
- Tax Year: 2024
- Tax Legal Description: LT 59 MIDDLEBROOKE PH IIPB 64 PG 194
Virtual Tour
- Virtual Tour Link PP: https://www.propertypanorama.com/1043-Middlebrooke-Drive-Canton-GA-30115/unbranded
Parking
- Open Parking: Yes
Interior and Exterior Features
Interior Features
- Cooling: Ceiling Fan(s), Central Air
- Heating: Natural Gas
- Appliances: Dishwasher, Gas Cooktop, Microwave, Refrigerator
- Basement: Bath/Stubbed, Exterior Entry, Interior Entry, Unfinished, Walk-Out Access
- Fireplace Features: Living Room
- Flooring: Carpet, Hardwood
- Interior Features: Bookcases, Double Vanity
- Levels/Stories: Three Or More
- Other Equipment: None
- Window Features: Double Pane Windows, Shutters
- Kitchen Features: Cabinets White, Kitchen Island, Pantry Walk-In, Solid Surface Counters, Stone Counters, View to Family Room
- Master Bathroom Features: Double Vanity, Separate Tub/Shower, Soaking Tub
- Foundation: Slab
- Total Half Baths: 1
- Bathrooms Total Integer: 3
- Bathrooms Total Decimal: 2
Exterior Features
- Accessibility Features: None
- Construction Materials: Brick, Cement Siding, HardiPlank Type
- Fencing: None
- Horse Amenities: None
- Patio And Porch Features: Deck, Front Porch
- Pool Features: None
- Road Surface Type: Asphalt
- Roof Type: Composition, Shingle
- Security Features: Smoke Detector(s)
- Spa Features: None
- Laundry Features: Laundry Room, Main Level, Sink
- Pool Private: No
- Road Frontage Type: City Street
- Other Structures: None
Property
Utilities
- Sewer: Public Sewer
- Utilities: Electricity Available, Natural Gas Available, Phone Available, Sewer Available, Water Available
- Water Source: Public
- Electric: 110 Volts
Property and Assessments
- Home Warranty: No
- Property Condition: Resale
Green Features
- Green Energy Efficient: Insulation, Windows
- Green Energy Generation: None
Lot Information
- Above Grade Finished Area: 2920
- Common Walls: No Common Walls
- Lot Features: Front Yard, Wooded
- Waterfront Footage: None
Rental
Rent Information
- Land Lease: No
- Occupant Types: Vacant
Public Records for 1043 Middlebrooke Drive
Tax Record
- 2024$4,791.00 ($399.25 / month)
Home Facts
- Beds4
- Baths2
- Total Finished SqFt4,423 SqFt
- Above Grade Finished2,920 SqFt
- StoriesThree Or More
- Lot Size0.2300 Acres
- StyleSingle Family Residence
- Year Built2002
- APN15N26C 066
- CountyCherokee - GA
- Fireplaces1




