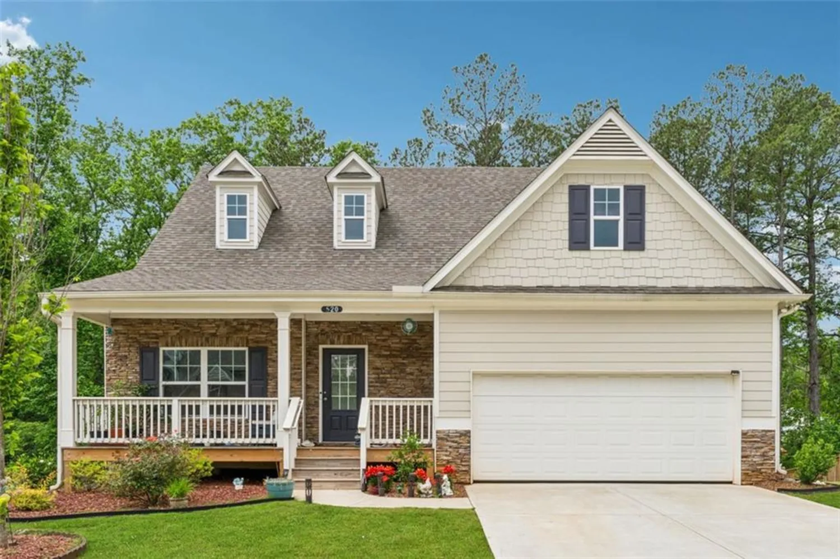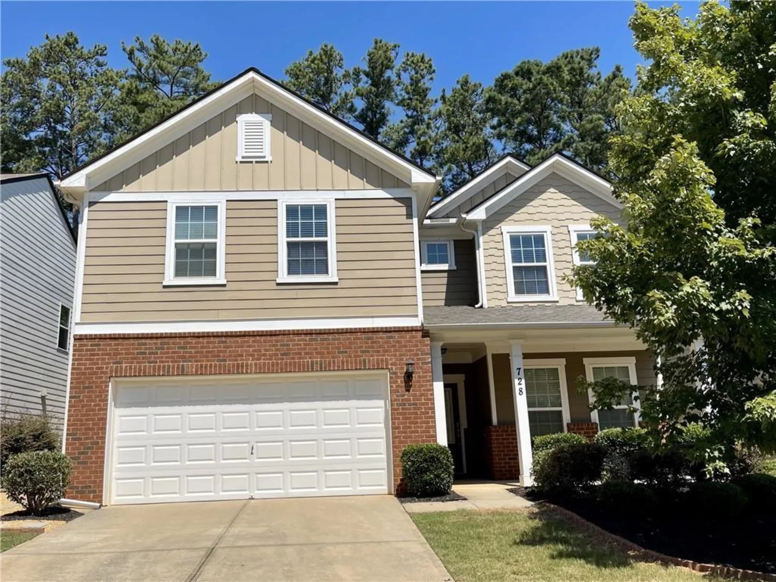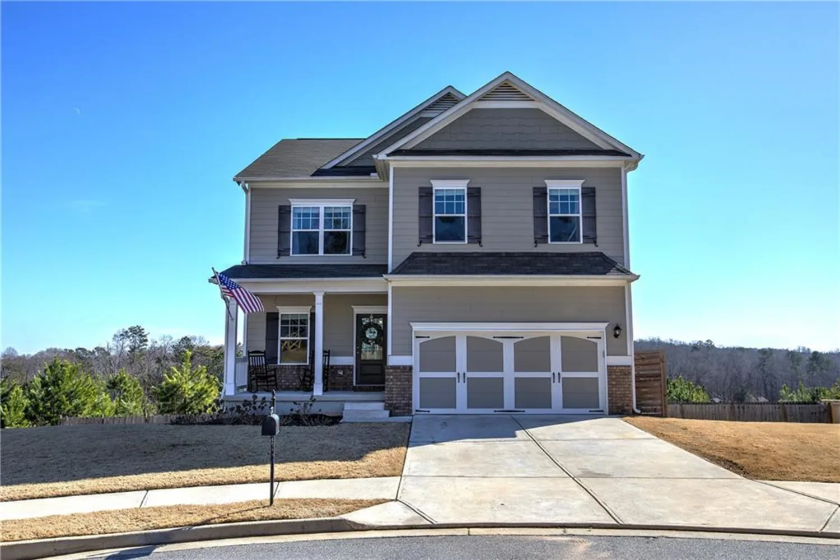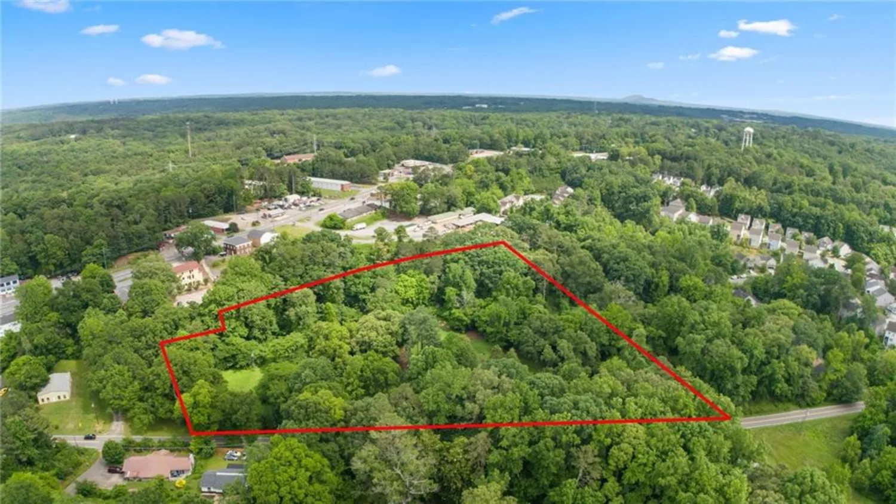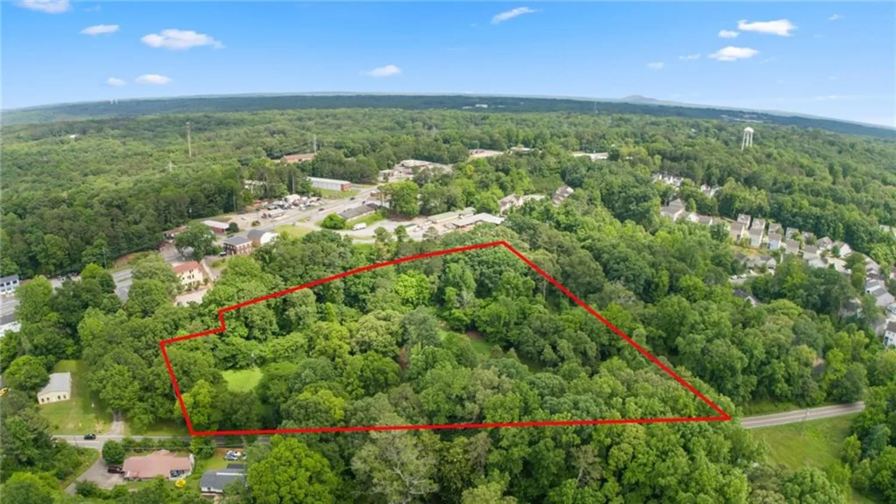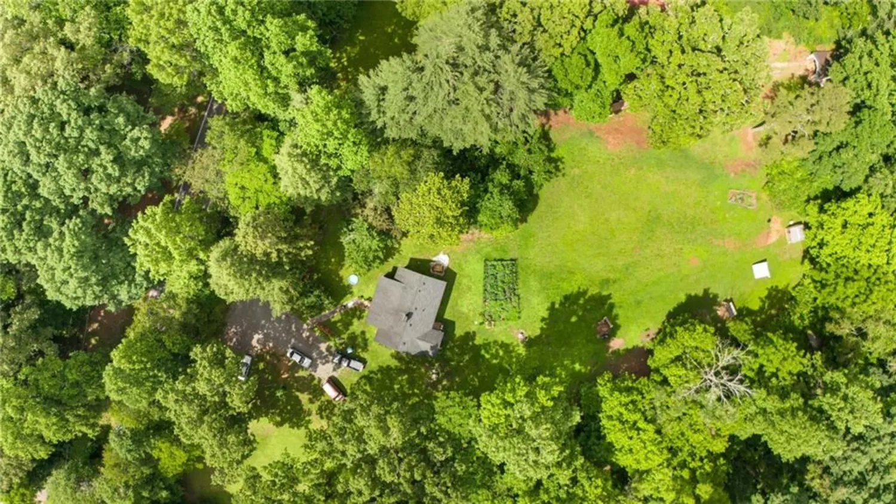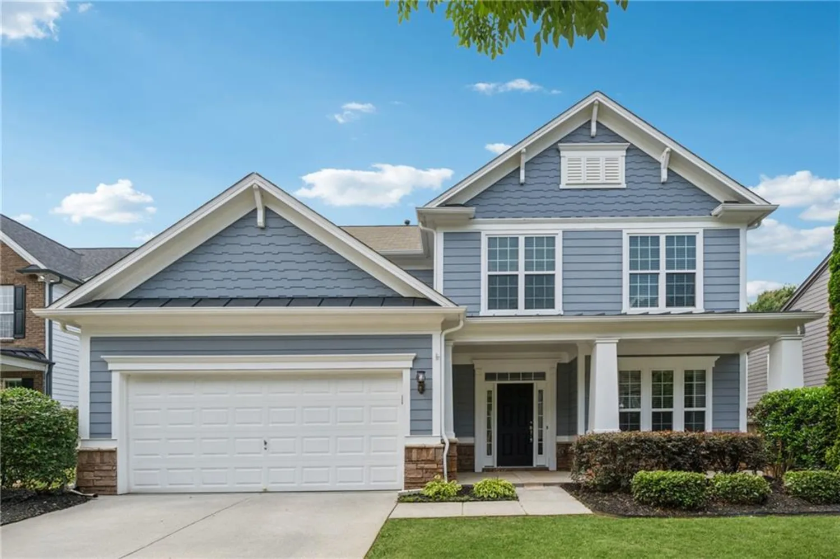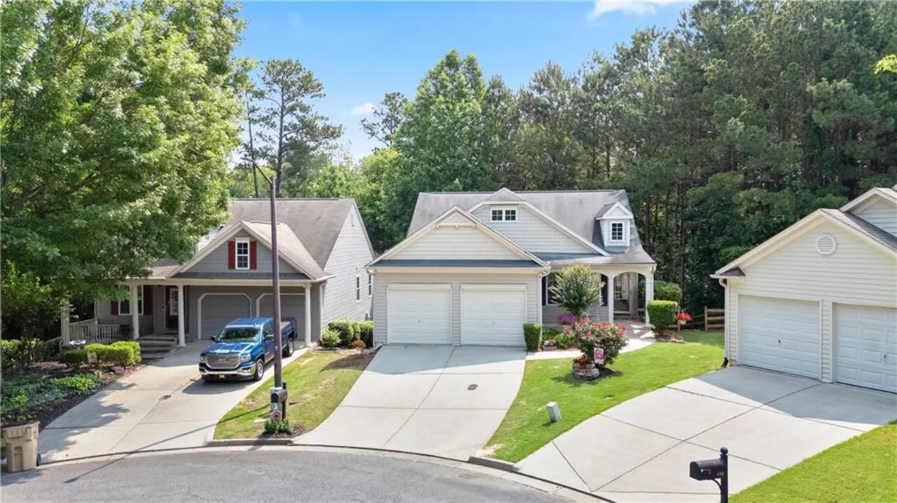340 louise laneCanton, GA 30114
340 louise laneCanton, GA 30114
Description
Welcome home to your like-new home, without the hassle of new construction. Built in 2022, this beautifully maintained, like-new residence offers 5 spacious bedrooms, 3 full bathrooms, and a full basement — providing all the space you need for comfortable living and entertaining. This cul-de-sac home is on one of the largest lots in the Amberwood subdivision in Canton. The open-concept main level features a bright and airy living area, a modern kitchen with stainless steel appliances, and and oversized island. The kitchen opens directly to the family room, complete with a fireplace and beautifully modern accent walls. The main-floor guest suite adds flexibility for visitors or multi-generational living, or a home office that is easily accessible, while still providing privacy. A full bathroom on the main floor provides convenience for guests. Upstairs, the massive primary suite is large enough for a sitting area and includes a walk-in closet and a spa-like en suite bath with a soaking tub, walk in shower and double vanities Three additional bedrooms and a full bath ensure there’s room for everyone. Laundry room is conveniently located upstairs, easily accessible from the primary suite. The full basement offers endless possibilities — finish it for additional living space, a home gym, media room, or keep it for extra storage. In the fall and winter months, enjoy views and peaceful sounds from nearby Blankets Creek from the back deck. The new fenced in back yard provides privacy, while allowing for easy entry with three separate gates. Located in a desirable neighborhood with easy access to schools, shopping, and commuting routes, this move-in ready gem won’t last long!
Property Details for 340 Louise Lane
- Subdivision ComplexAmberwood
- Architectural StyleTraditional
- ExteriorNone
- Num Of Garage Spaces2
- Num Of Parking Spaces2
- Parking FeaturesGarage, Garage Faces Front, Level Driveway
- Property AttachedNo
- Waterfront FeaturesNone
LISTING UPDATED:
- StatusActive
- MLS #7592053
- Days on Site1
- Taxes$5,037 / year
- HOA Fees$500 / year
- MLS TypeResidential
- Year Built2022
- Lot Size0.16 Acres
- CountryCherokee - GA
LISTING UPDATED:
- StatusActive
- MLS #7592053
- Days on Site1
- Taxes$5,037 / year
- HOA Fees$500 / year
- MLS TypeResidential
- Year Built2022
- Lot Size0.16 Acres
- CountryCherokee - GA
Building Information for 340 Louise Lane
- StoriesTwo
- Year Built2022
- Lot Size0.1600 Acres
Payment Calculator
Term
Interest
Home Price
Down Payment
The Payment Calculator is for illustrative purposes only. Read More
Property Information for 340 Louise Lane
Summary
Location and General Information
- Community Features: Homeowners Assoc
- Directions: 575 to Exit 11, Use GPS
- View: Creek/Stream
- Coordinates: 34.171349,-84.525405
School Information
- Elementary School: Sixes
- Middle School: Freedom - Cherokee
- High School: Woodstock
Taxes and HOA Information
- Parcel Number: 15N08F 219
- Tax Year: 2024
- Tax Legal Description: LOT 19 AMBERWOOD PH 2 119/1627
Virtual Tour
- Virtual Tour Link PP: https://www.propertypanorama.com/340-Louise-Lane-Canton-GA-30114/unbranded
Parking
- Open Parking: Yes
Interior and Exterior Features
Interior Features
- Cooling: Ceiling Fan(s), Central Air
- Heating: Central
- Appliances: Dishwasher, Disposal, Gas Cooktop, Microwave
- Basement: Bath/Stubbed, Daylight, Exterior Entry, Interior Entry, Unfinished, Walk-Out Access
- Fireplace Features: Family Room
- Flooring: Luxury Vinyl
- Interior Features: Double Vanity, Entrance Foyer, Walk-In Closet(s)
- Levels/Stories: Two
- Other Equipment: None
- Window Features: Window Treatments
- Kitchen Features: Eat-in Kitchen, Kitchen Island, Pantry, Stone Counters, View to Family Room
- Master Bathroom Features: Double Vanity, Separate Tub/Shower, Soaking Tub
- Foundation: Combination
- Main Bedrooms: 1
- Bathrooms Total Integer: 3
- Main Full Baths: 1
- Bathrooms Total Decimal: 3
Exterior Features
- Accessibility Features: None
- Construction Materials: HardiPlank Type
- Fencing: Back Yard, Wood
- Horse Amenities: None
- Patio And Porch Features: Deck, Front Porch
- Pool Features: None
- Road Surface Type: Asphalt
- Roof Type: Composition
- Security Features: Fire Alarm
- Spa Features: None
- Laundry Features: Upper Level
- Pool Private: No
- Road Frontage Type: City Street
- Other Structures: None
Property
Utilities
- Sewer: Public Sewer
- Utilities: Cable Available, Electricity Available, Natural Gas Available, Phone Available, Sewer Available, Water Available
- Water Source: Public
- Electric: 110 Volts
Property and Assessments
- Home Warranty: No
- Property Condition: Resale
Green Features
- Green Energy Efficient: None
- Green Energy Generation: None
Lot Information
- Common Walls: No Common Walls
- Lot Features: Back Yard, Cul-De-Sac, Wooded
- Waterfront Footage: None
Rental
Rent Information
- Land Lease: No
- Occupant Types: Owner
Public Records for 340 Louise Lane
Tax Record
- 2024$5,037.00 ($419.75 / month)
Home Facts
- Beds5
- Baths3
- Total Finished SqFt2,600 SqFt
- StoriesTwo
- Lot Size0.1600 Acres
- StyleSingle Family Residence
- Year Built2022
- APN15N08F 219
- CountyCherokee - GA
- Fireplaces1





