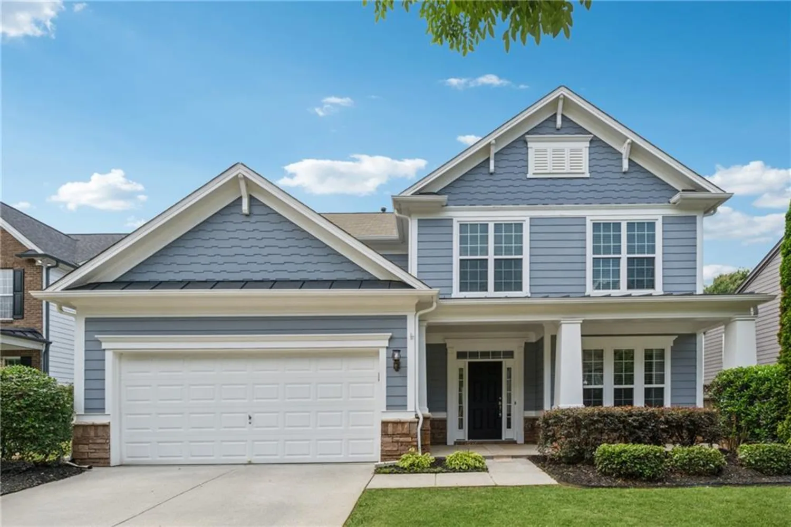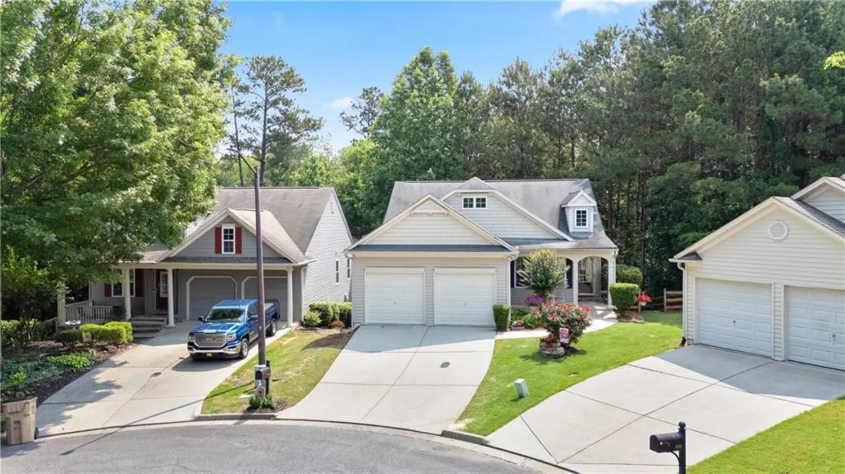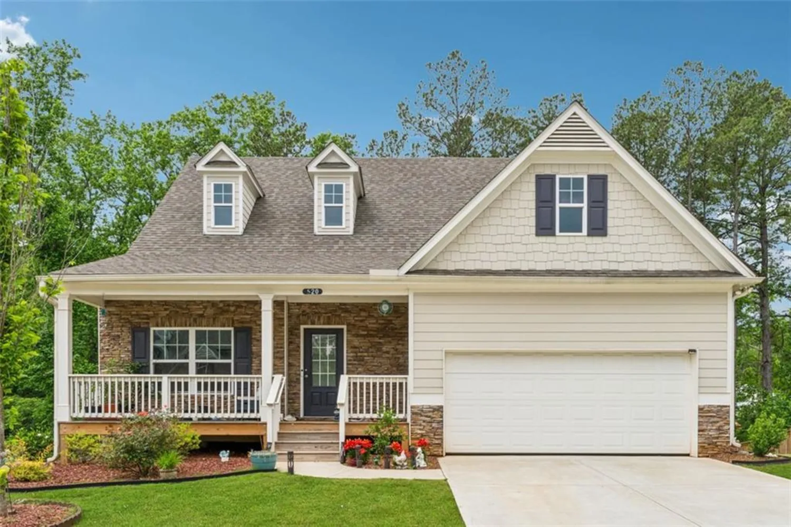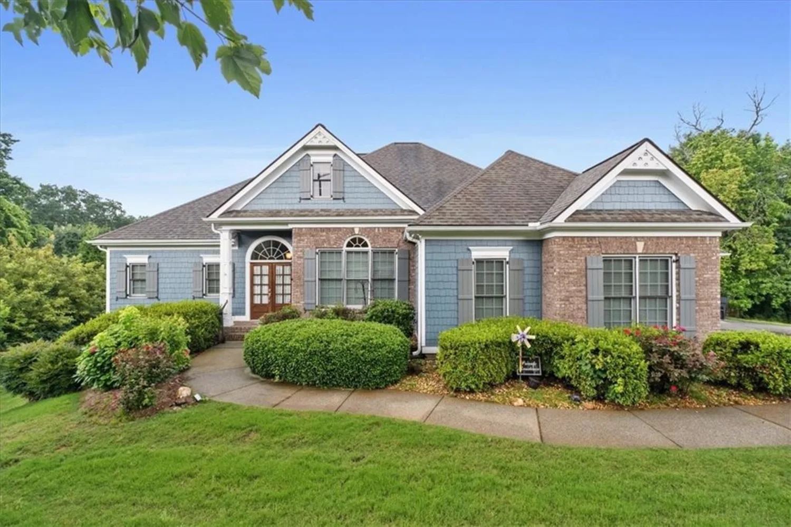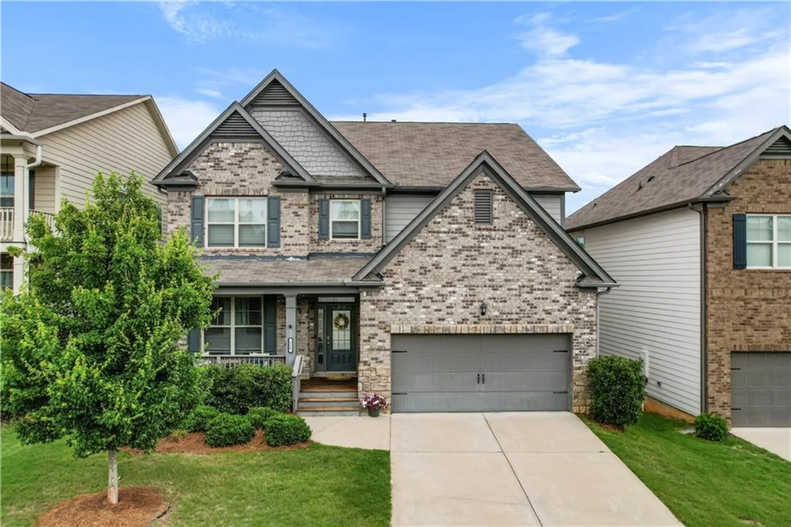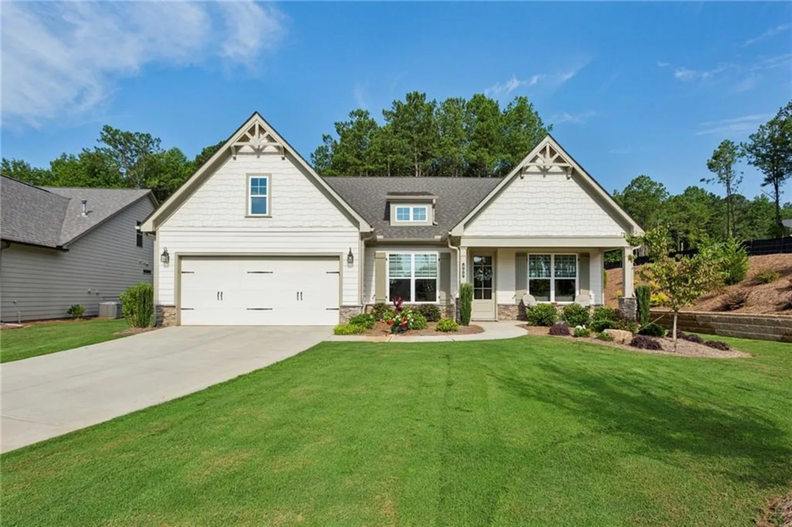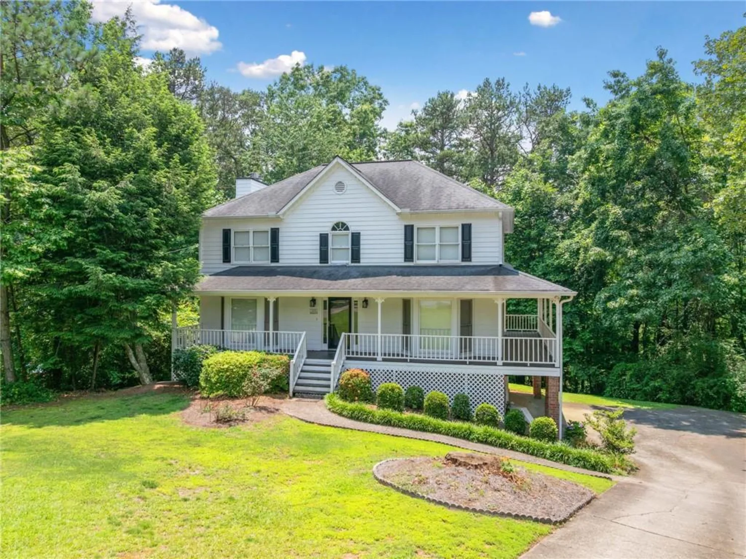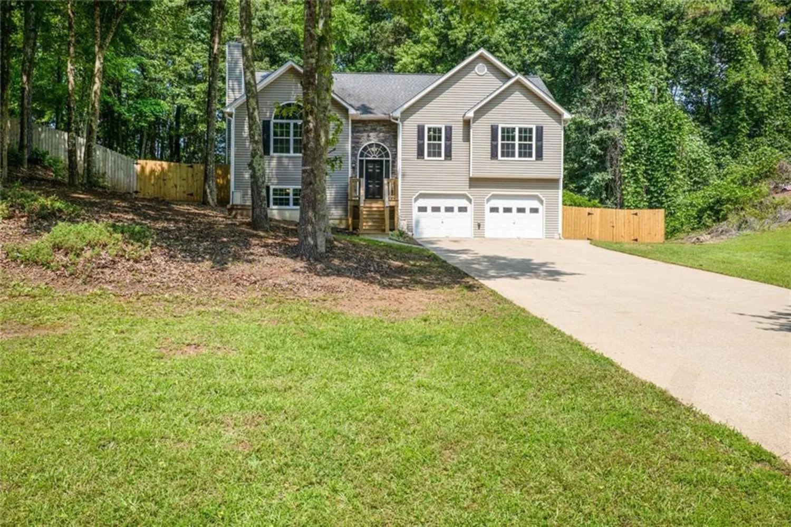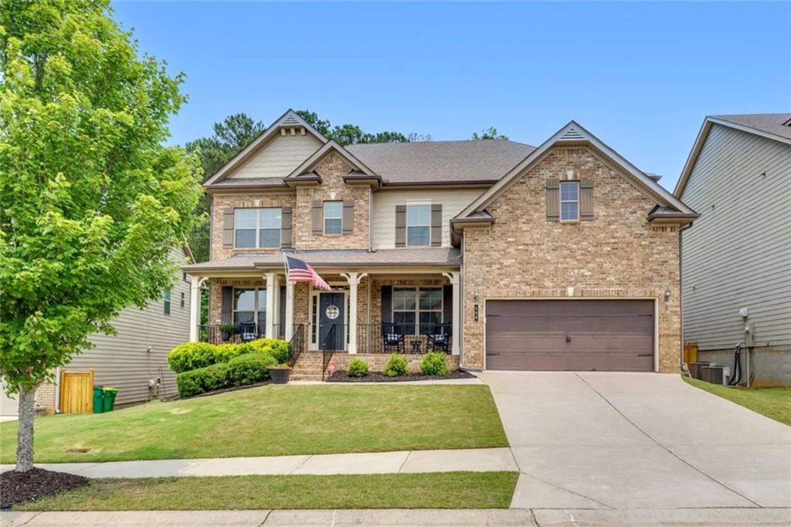1045 pine bark laneCanton, GA 30114
1045 pine bark laneCanton, GA 30114
Description
Effortless Elegance in Single-Level Living – with Bonus Flex Space – at The Utopia Manor! Welcome to The Montage—where comfort, style, and functionality come together in a thoughtfully designed single-level floorplan, with the added flexibility of an upstairs bonus suite. Perfect for those looking to rightsize without sacrificing luxury, this home offers an easy, low-maintenance lifestyle in a beautifully curated setting. At the heart of the home, you'll find a stunning open-concept gourmet kitchen with a generous island—ideal for prepping meals, gathering with friends, or enjoying casual conversations that flow seamlessly into the warm and welcoming family room. Whether you're hosting lively celebrations or intimate dinners, the layout is perfect for entertaining with ease and grace. Enjoy true indoor-outdoor living on the covered porch, perfect for morning coffee, quiet evenings, or entertaining guests year-round. Retreat to the luxurious main-level owner's suite, a serene and spacious haven designed for relaxation and privacy. Your guests will feel right at home in two additional, well-appointed bedrooms with a shared full bath—offering comfort and space for all. Adding even more value and versatility, the upstairs bonus room with a full bath provides the perfect space for a guest suite, home office, media room, hobby space, or teen retreat—the possibilities are endless. Large windows throughout the home invite in natural light, enhancing every room with a bright, cheerful ambiance. Modern finishes, smart design, and elegant touches make this home a true standout for those seeking to downsize in style—without compromise. Available by appointment only—contact us today to schedule your private tour!
Property Details for 1045 Pine Bark Lane
- Subdivision ComplexGreat Sky
- Architectural StyleRanch
- ExteriorPrivate Entrance
- Num Of Garage Spaces2
- Num Of Parking Spaces4
- Parking FeaturesDriveway, Garage, Garage Door Opener, Garage Faces Front, Kitchen Level, Level Driveway
- Property AttachedNo
- Waterfront FeaturesNone
LISTING UPDATED:
- StatusActive
- MLS #7591626
- Days on Site1
- HOA Fees$280 / month
- MLS TypeResidential
- Year Built2025
- Lot Size0.05 Acres
- CountryCherokee - GA
LISTING UPDATED:
- StatusActive
- MLS #7591626
- Days on Site1
- HOA Fees$280 / month
- MLS TypeResidential
- Year Built2025
- Lot Size0.05 Acres
- CountryCherokee - GA
Building Information for 1045 Pine Bark Lane
- StoriesOne and One Half
- Year Built2025
- Lot Size0.0500 Acres
Payment Calculator
Term
Interest
Home Price
Down Payment
The Payment Calculator is for illustrative purposes only. Read More
Property Information for 1045 Pine Bark Lane
Summary
Location and General Information
- Community Features: Clubhouse, Homeowners Assoc, Pickleball, Playground, Pool, Sidewalks, Street Lights
- Directions: Travel North on HWY 575, Take Exit 20 and proceed left on Riverstone Parkway for about ½ mile. Turn right onto Reinhardt College Parkway and in about one mile turn right onto Reservoir Drive. Stay on Reservoir Drive into Great Sky and to the traffic circle. Take the second exit on the traffic circle onto Great Sky Parkway. Go about .4 miles and turn right onto Aster Bend into Crescent Pointe.
- View: Other
- Coordinates: 34.28443,-84.480261
School Information
- Elementary School: R.M. Moore
- Middle School: Teasley
- High School: Cherokee
Taxes and HOA Information
- Parcel Number: 14N15D 015
- Association Fee Includes: Maintenance Grounds, Swim, Tennis
- Tax Legal Description: 0
- Tax Lot: 15
Virtual Tour
- Virtual Tour Link PP: https://www.propertypanorama.com/1045-Pine-Bark-Lane-Canton-GA-30114/unbranded
Parking
- Open Parking: Yes
Interior and Exterior Features
Interior Features
- Cooling: Ceiling Fan(s), Central Air, Zoned
- Heating: Central, Hot Water, Zoned
- Appliances: Dishwasher, Disposal, Gas Cooktop, Microwave, Range Hood, Tankless Water Heater
- Basement: None
- Fireplace Features: Factory Built, Family Room, Gas Log
- Flooring: Carpet, Ceramic Tile, Hardwood
- Interior Features: High Ceilings 9 ft Main, Tray Ceiling(s), Walk-In Closet(s)
- Levels/Stories: One and One Half
- Other Equipment: Irrigation Equipment
- Window Features: Insulated Windows
- Kitchen Features: Cabinets Other, Eat-in Kitchen, Kitchen Island, Other Surface Counters, Pantry Walk-In, Solid Surface Counters, View to Family Room
- Master Bathroom Features: Double Vanity, Shower Only
- Foundation: Slab
- Main Bedrooms: 3
- Bathrooms Total Integer: 3
- Main Full Baths: 2
- Bathrooms Total Decimal: 3
Exterior Features
- Accessibility Features: Accessible Entrance
- Construction Materials: Cement Siding, HardiPlank Type
- Fencing: None
- Horse Amenities: None
- Patio And Porch Features: Covered, Front Porch, Rear Porch
- Pool Features: None
- Road Surface Type: Asphalt
- Roof Type: Composition
- Security Features: Carbon Monoxide Detector(s), Fire Alarm, Smoke Detector(s)
- Spa Features: None
- Laundry Features: Laundry Room, Main Level
- Pool Private: No
- Road Frontage Type: City Street, County Road
- Other Structures: None
Property
Utilities
- Sewer: Public Sewer
- Utilities: Cable Available, Electricity Available, Natural Gas Available, Sewer Available, Underground Utilities, Water Available
- Water Source: Public
- Electric: 110 Volts
Property and Assessments
- Home Warranty: Yes
- Property Condition: New Construction
Green Features
- Green Energy Efficient: Appliances, HVAC, Insulation, Thermostat, Water Heater, Windows
- Green Energy Generation: None
Lot Information
- Above Grade Finished Area: 1862
- Common Walls: No Common Walls
- Lot Features: Back Yard, Front Yard, Landscaped, Level
- Waterfront Footage: None
Rental
Rent Information
- Land Lease: No
- Occupant Types: Vacant
Public Records for 1045 Pine Bark Lane
Home Facts
- Beds3
- Baths3
- Total Finished SqFt1,862 SqFt
- Above Grade Finished1,862 SqFt
- StoriesOne and One Half
- Lot Size0.0500 Acres
- StyleSingle Family Residence
- Year Built2025
- APN14N15D 015
- CountyCherokee - GA
- Fireplaces1




