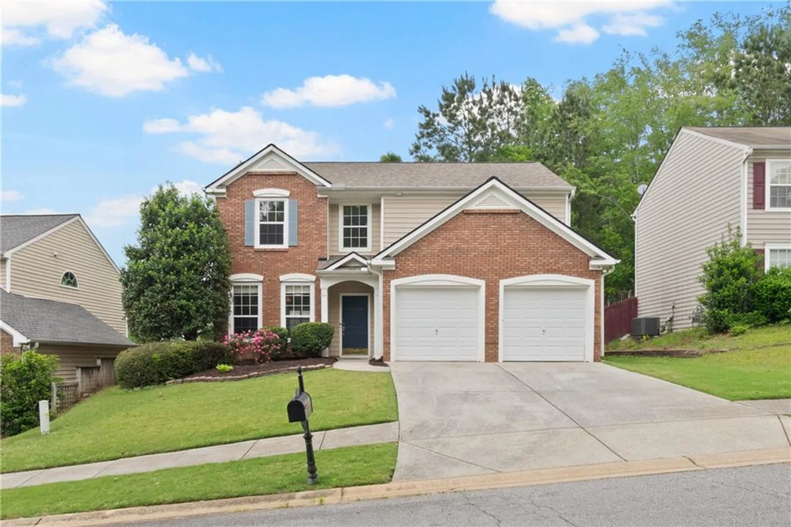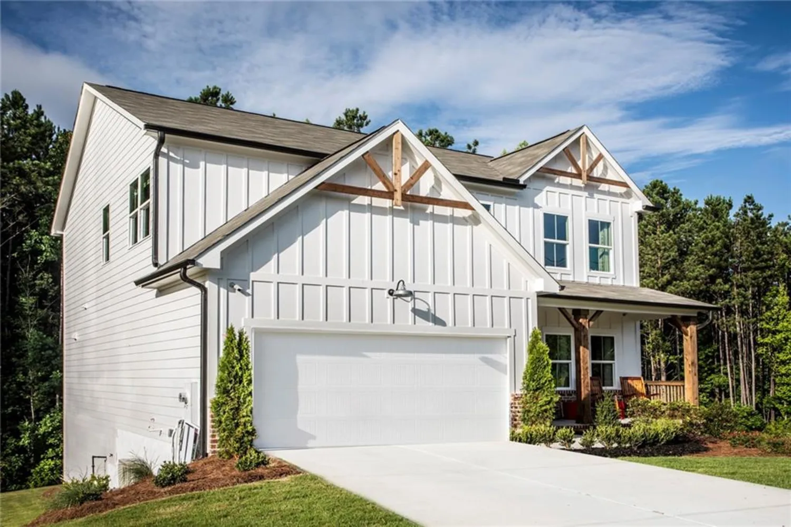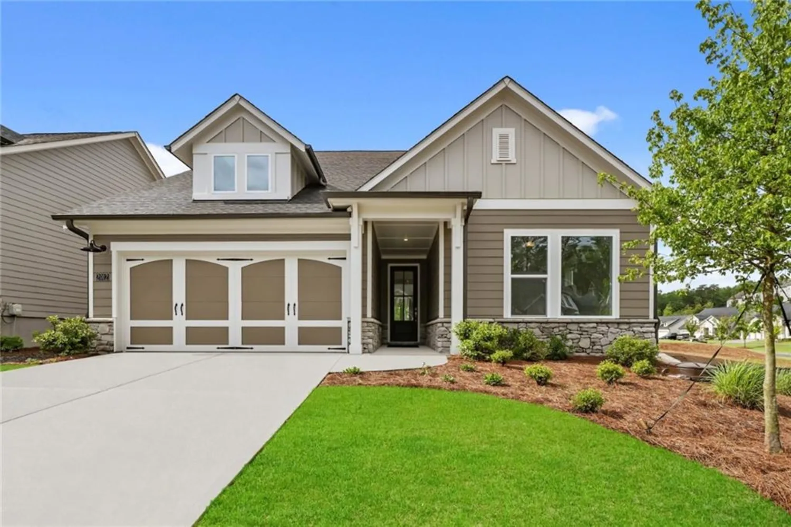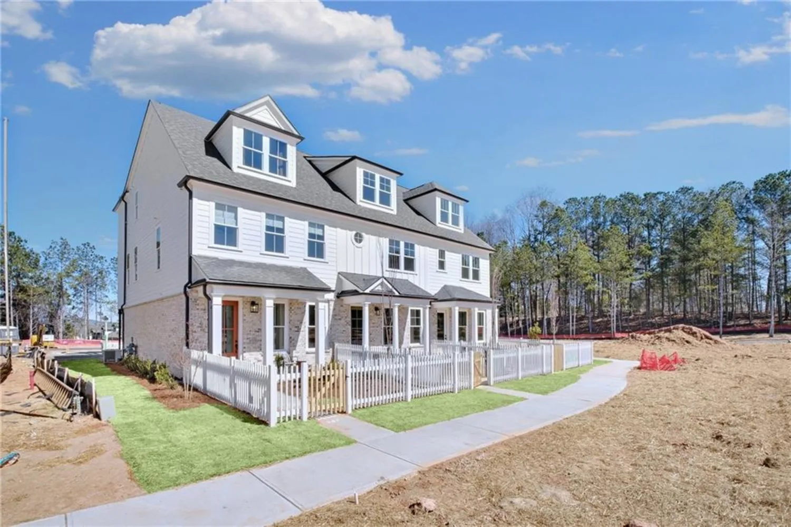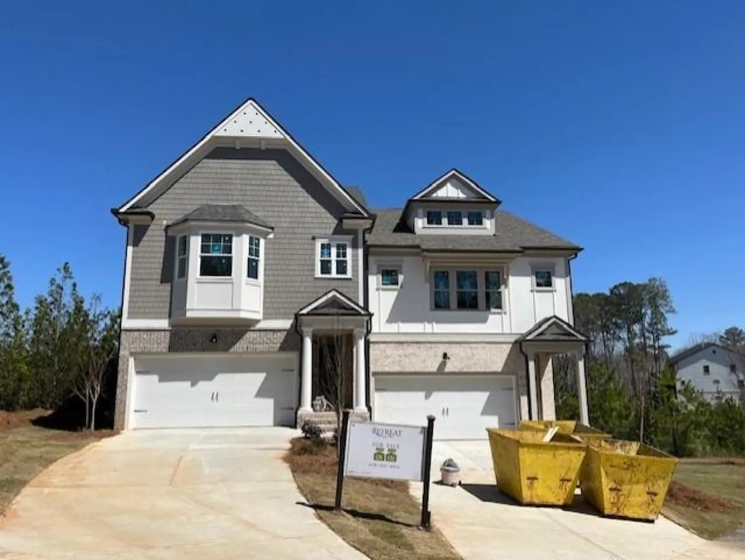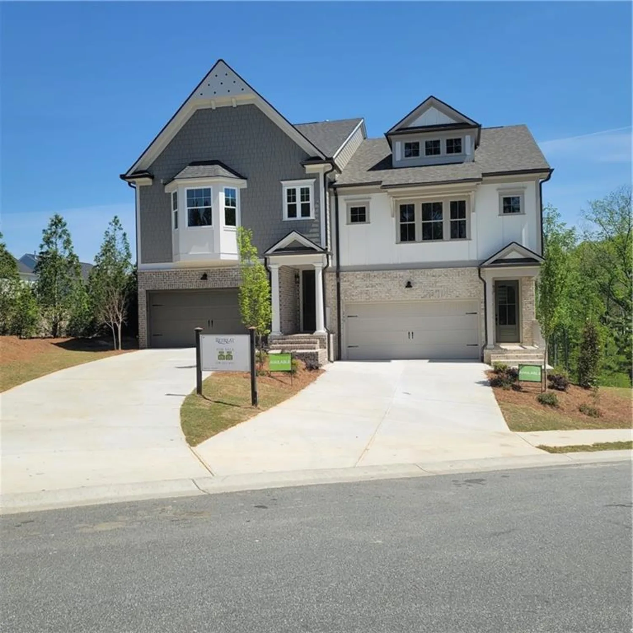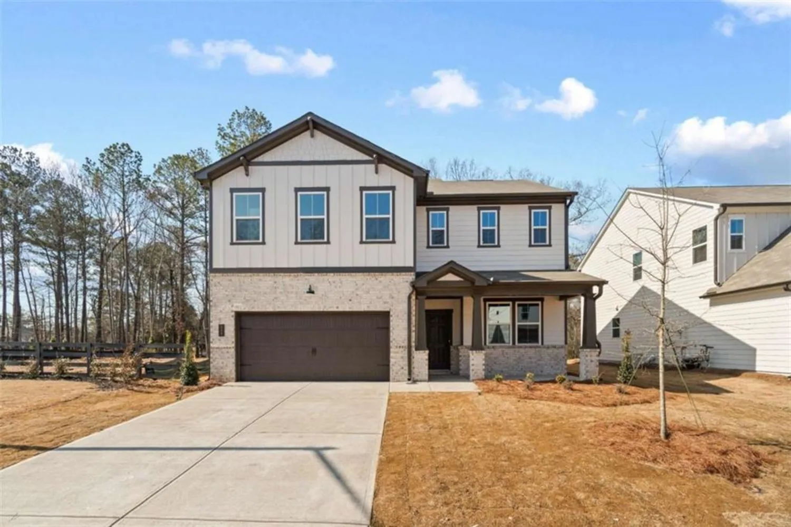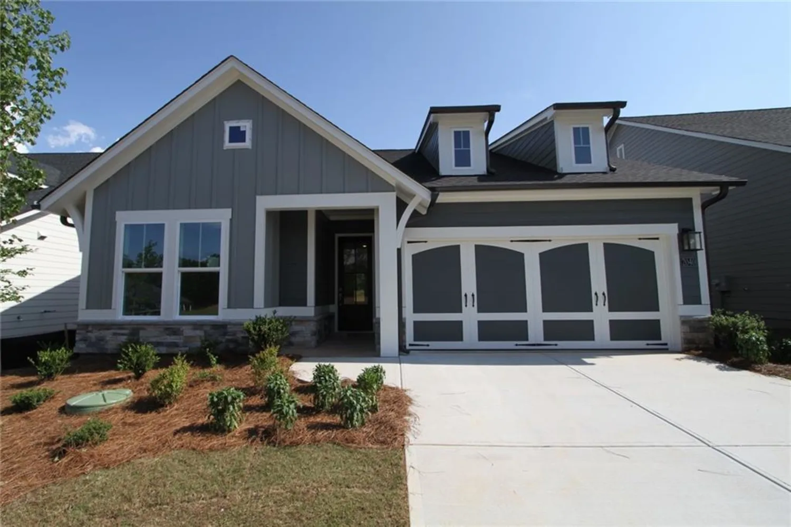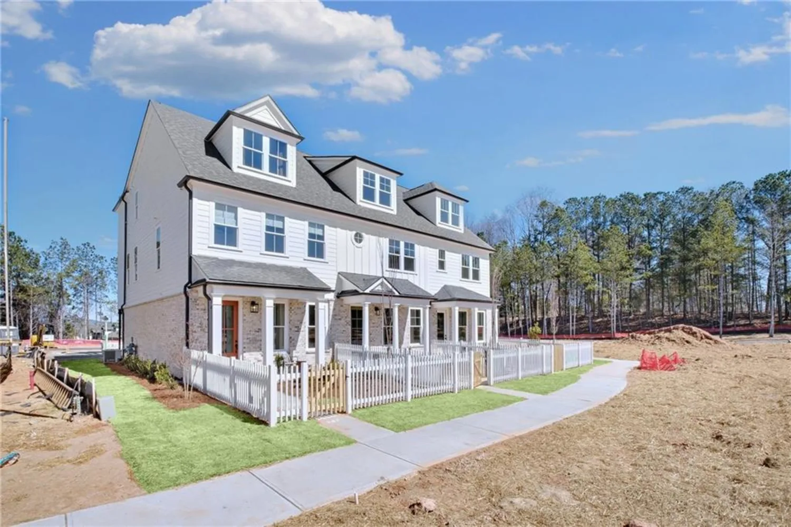505 appalachian woods driveCanton, GA 30114
505 appalachian woods driveCanton, GA 30114
Description
Sought after Soleil Emerson floorplan has been meticulously maintained and is ready to welcome you home. This popular 2 bedroom, 2 bath plus office home is truly move-in ready. As you enter, notice the updated lighting, all wood flooring and well thought out space. The kitchen is open to the family room with its floor to ceiling stone fireplace. The office off of the foyer boasts elegant French doors. The master bedroom with bay window, trey ceiling, and its spa-like bath will be your restful retreat at the end of an activity-filled day. The kitchen with stainless appliances, quartz counters and lots of cabinets will make entertaining a breeze. The large dining area in kitchen features a beautiful chandelier and wainscotting. The laundry room has an additional space for storage, and the garage has a 3 ft. extension plus a door which provides extra light in the garage. When you are ready to enjoy the outdoors, walk out into your enclosed porch with its E-Z Breeze Windows, and look out onto your private yard which backs to green space. A large patio provides plenty of room for grilling and dining outside. Don't wait to start enjoying this resort lifestyle. The community is spread over 500 acres and has two full time activities directors, a racquet club pro certified in tennis and pickleball, a fitness instructor and a 30,000 sq.ft. clubhouse. There is something for everyone - billiards, cooking clubs, book, clubs, gardening, arts and crafts, games, pickleball, tennis, cornhole, bocce and so much more. There's even an indoor pool. Come join in the fun and pretend you are on vacation all year long!
Property Details for 505 Appalachian Woods Drive
- Subdivision ComplexSoleil Laurel Canyon
- Architectural StyleCraftsman
- ExteriorPrivate Entrance, Private Yard
- Num Of Garage Spaces2
- Parking FeaturesAttached, Driveway, Garage, Garage Door Opener, Garage Faces Front
- Property AttachedNo
- Waterfront FeaturesNone
LISTING UPDATED:
- StatusActive
- MLS #7535548
- Days on Site78
- Taxes$1,159 / year
- HOA Fees$1,221 / month
- MLS TypeResidential
- Year Built2013
- Lot Size0.14 Acres
- CountryCherokee - GA
LISTING UPDATED:
- StatusActive
- MLS #7535548
- Days on Site78
- Taxes$1,159 / year
- HOA Fees$1,221 / month
- MLS TypeResidential
- Year Built2013
- Lot Size0.14 Acres
- CountryCherokee - GA
Building Information for 505 Appalachian Woods Drive
- StoriesOne
- Year Built2013
- Lot Size0.1400 Acres
Payment Calculator
Term
Interest
Home Price
Down Payment
The Payment Calculator is for illustrative purposes only. Read More
Property Information for 505 Appalachian Woods Drive
Summary
Location and General Information
- Community Features: Catering Kitchen, Clubhouse, Fishing, Fitness Center, Gated, Homeowners Assoc, Lake, Pickleball, Pool, Sauna, Spa/Hot Tub, Tennis Court(s)
- Directions: 575 North to Exit 20. Left onto Riverstone Pkwy. Right at 5th light onto Reinhardt College Pkwy. Right onto 140 for 1.5 miles. Left into Laurel Canyon. Follow signs to Soleil.
- View: Trees/Woods
- Coordinates: 34.26307,-84.529325
School Information
- Elementary School: R.M. Moore
- Middle School: Teasley
- High School: Cherokee
Taxes and HOA Information
- Parcel Number: 14N10B 126
- Tax Year: 2024
- Association Fee Includes: Cable TV, Maintenance Grounds, Reserve Fund, Security, Swim, Tennis, Trash
- Tax Legal Description: LOT 126 SOLEIL @ LAUREL CANYON POD L7
Virtual Tour
- Virtual Tour Link PP: https://www.propertypanorama.com/505-Appalachian-Woods-Drive-Canton-GA-30114/unbranded
Parking
- Open Parking: Yes
Interior and Exterior Features
Interior Features
- Cooling: Ceiling Fan(s), Central Air, Electric
- Heating: Forced Air, Natural Gas
- Appliances: Dishwasher, Disposal, Electric Oven, Gas Cooktop, Gas Water Heater, Microwave, Self Cleaning Oven
- Basement: None
- Fireplace Features: Electric, Great Room
- Flooring: Ceramic Tile, Wood
- Interior Features: Bookcases, Crown Molding, Disappearing Attic Stairs, Double Vanity, Entrance Foyer, High Ceilings 10 ft Main, High Speed Internet, Tray Ceiling(s), Walk-In Closet(s)
- Levels/Stories: One
- Other Equipment: Irrigation Equipment
- Window Features: Bay Window(s), Double Pane Windows, Shutters
- Kitchen Features: Breakfast Bar, Breakfast Room, Cabinets Stain, Eat-in Kitchen, Kitchen Island, Pantry Walk-In, Stone Counters, View to Family Room
- Master Bathroom Features: Double Vanity, Shower Only
- Foundation: Slab
- Main Bedrooms: 2
- Bathrooms Total Integer: 2
- Main Full Baths: 2
- Bathrooms Total Decimal: 2
Exterior Features
- Accessibility Features: None
- Construction Materials: Cement Siding, HardiPlank Type, Stone
- Fencing: None
- Horse Amenities: None
- Patio And Porch Features: Enclosed, Rear Porch
- Pool Features: None
- Road Surface Type: Paved
- Roof Type: Composition
- Security Features: Carbon Monoxide Detector(s), Secured Garage/Parking, Security Gate, Security Guard, Security Service, Security System Owned, Smoke Detector(s)
- Spa Features: Community
- Laundry Features: Electric Dryer Hookup, Laundry Room, Main Level
- Pool Private: No
- Road Frontage Type: Private Road
- Other Structures: None
Property
Utilities
- Sewer: Public Sewer
- Utilities: Cable Available
- Water Source: Public
- Electric: 110 Volts, 220 Volts in Laundry
Property and Assessments
- Home Warranty: No
- Property Condition: Resale
Green Features
- Green Energy Efficient: Insulation, Thermostat, Windows
- Green Energy Generation: None
Lot Information
- Common Walls: No Common Walls
- Lot Features: Back Yard, Front Yard, Landscaped, Private, Wooded
- Waterfront Footage: None
Rental
Rent Information
- Land Lease: No
- Occupant Types: Owner
Public Records for 505 Appalachian Woods Drive
Tax Record
- 2024$1,159.00 ($96.58 / month)
Home Facts
- Beds2
- Baths2
- Total Finished SqFt1,833 SqFt
- StoriesOne
- Lot Size0.1400 Acres
- StyleSingle Family Residence
- Year Built2013
- APN14N10B 126
- CountyCherokee - GA
- Fireplaces1




