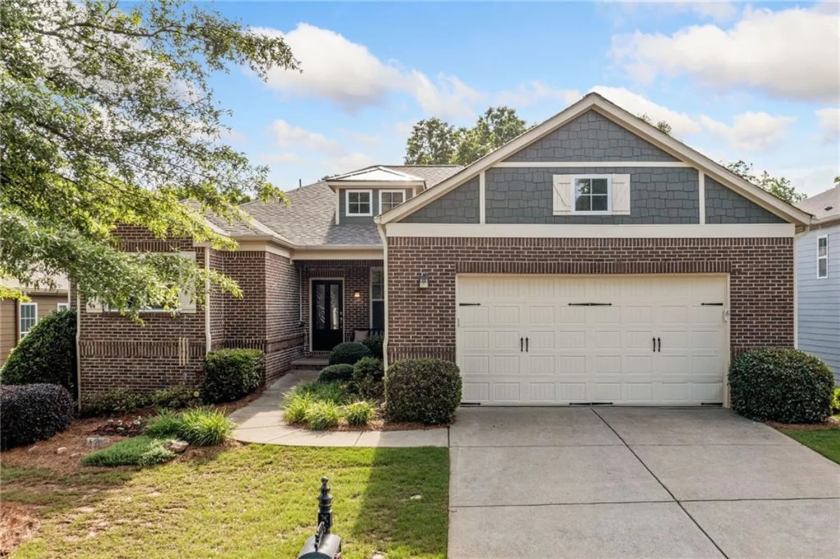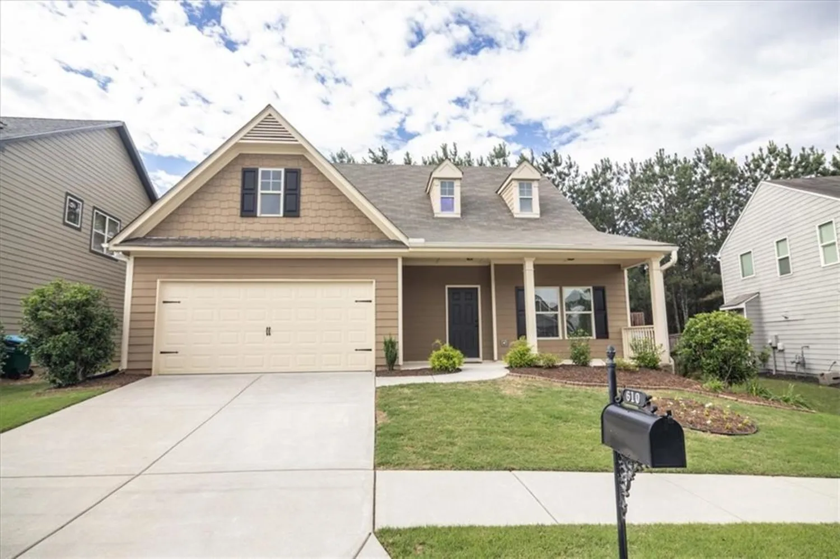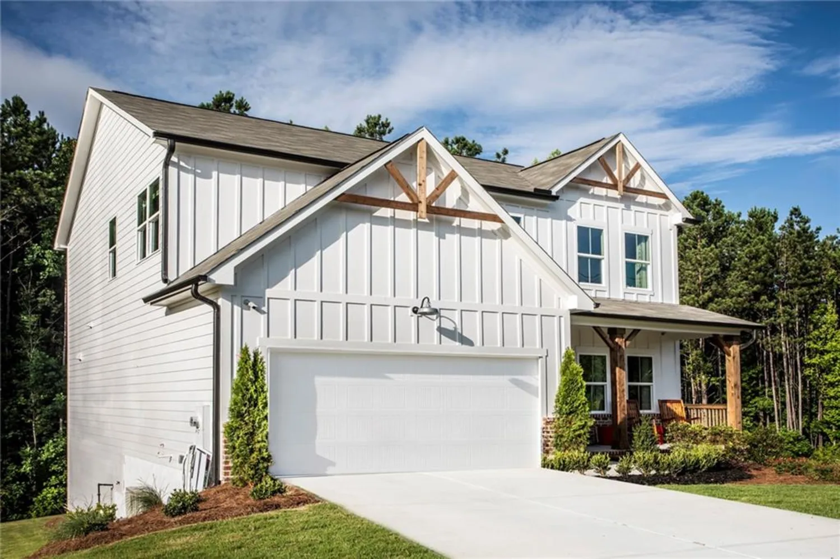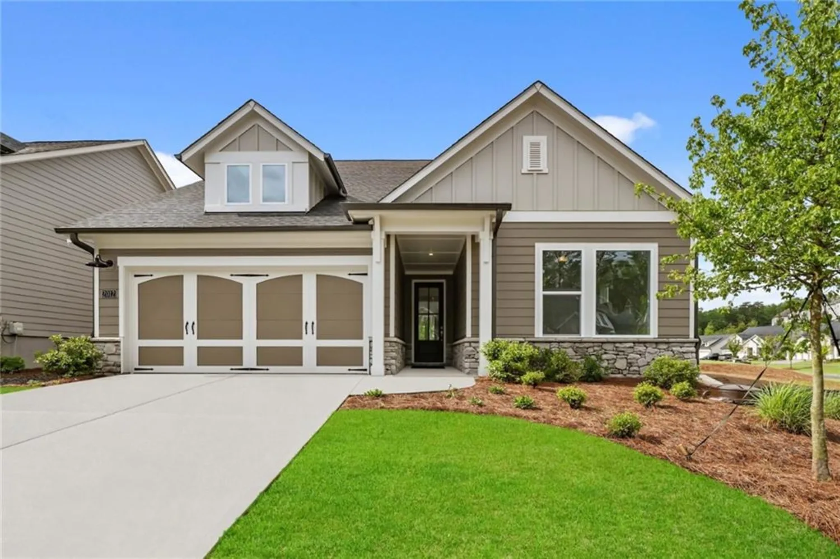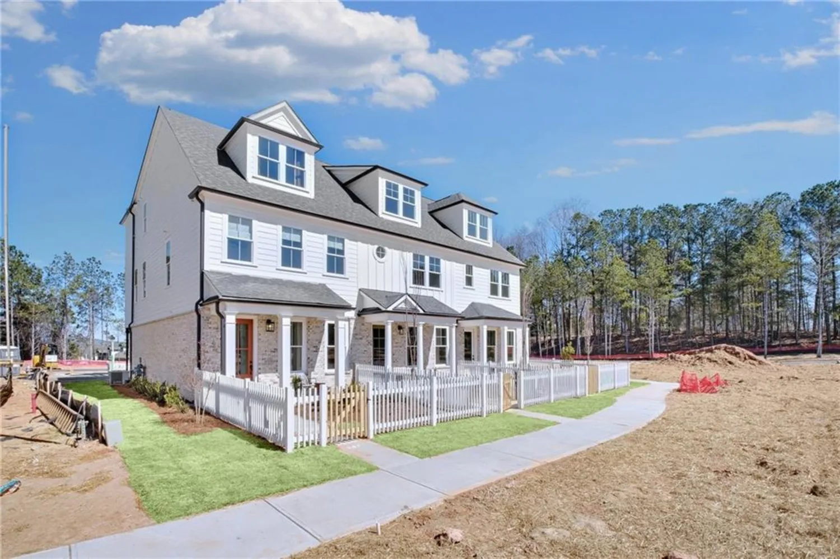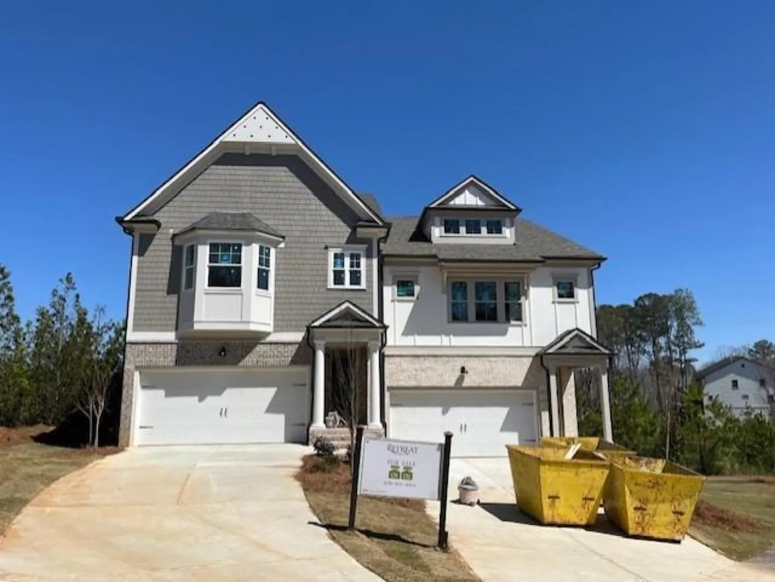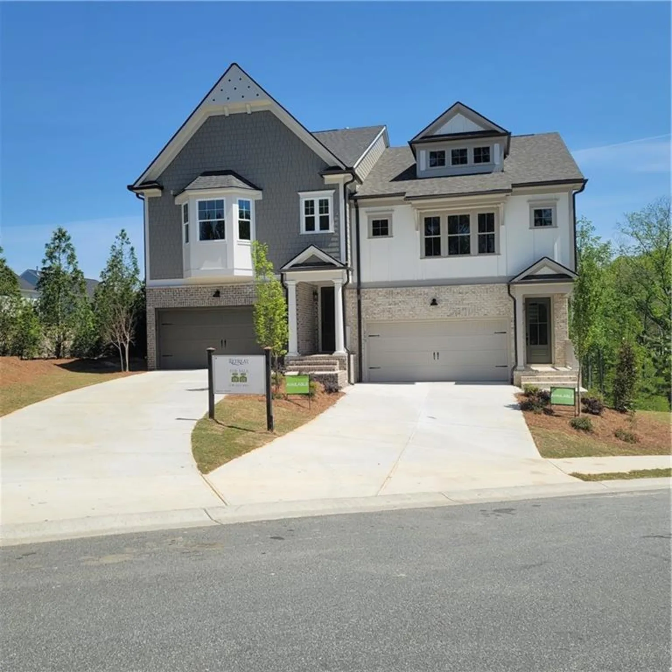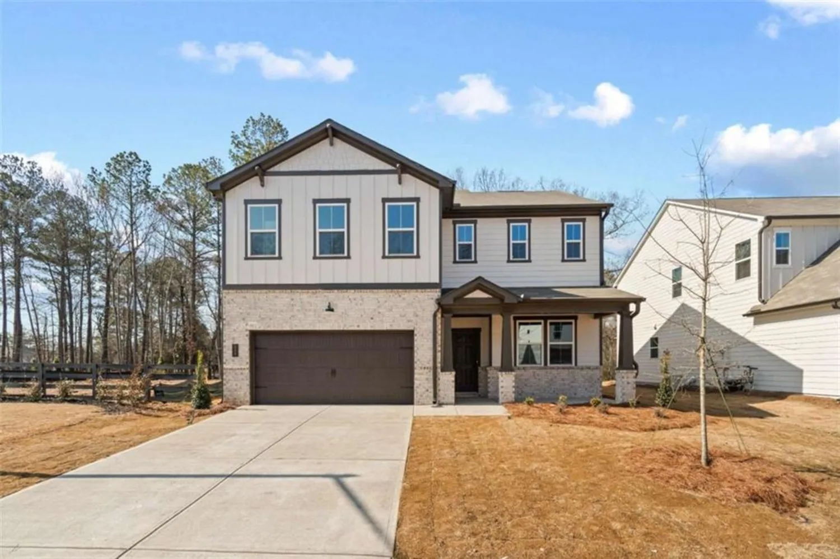2040 ripple park bendCanton, GA 30114
2040 ripple park bendCanton, GA 30114
Description
The Montage floorplan offers easy, single-level living—ideal for those seeking to downsize without compromising on comfort. At the heart of The Utopia Manor is a spacious, open-concept kitchen featuring a large island, perfect for meal prep and connecting with loved ones in the adjoining family room. The seamless layout is designed for effortless entertaining, whether hosting birthday celebrations, casual get-togethers, or memorable dinner parties. The gourmet kitchen is a chef’s delight, offering ample space to craft exquisite meals, which can be enjoyed in the adjacent dining area. Step out onto the covered porch for a true indoor-outdoor living experience—perfect for both relaxation and hosting guests. The luxurious owner’s suite, located on the main level, provides a king-sized retreat with ultimate comfort and privacy. Your guests will enjoy two spacious bedrooms and a full bath, giving them a private space to unwind. Large windows throughout the home bathe each room in natural light, creating a warm and inviting ambiance. Thoughtfully designed with modern comfort and functional elegance, this home is perfect for downsizing in style. By appointment only—please call for more details!
Property Details for 2040 Ripple Park Bend
- Subdivision ComplexGreat Sky
- Architectural StyleRanch
- ExteriorPrivate Entrance
- Num Of Garage Spaces2
- Num Of Parking Spaces2
- Parking FeaturesCovered, Driveway, Garage, Garage Door Opener, Kitchen Level, Level Driveway
- Property AttachedNo
- Waterfront FeaturesNone
LISTING UPDATED:
- StatusActive
- MLS #7532751
- Days on Site85
- HOA Fees$180 / month
- MLS TypeResidential
- Year Built2025
- Lot Size0.05 Acres
- CountryCherokee - GA
LISTING UPDATED:
- StatusActive
- MLS #7532751
- Days on Site85
- HOA Fees$180 / month
- MLS TypeResidential
- Year Built2025
- Lot Size0.05 Acres
- CountryCherokee - GA
Building Information for 2040 Ripple Park Bend
- StoriesOne
- Year Built2025
- Lot Size0.0500 Acres
Payment Calculator
Term
Interest
Home Price
Down Payment
The Payment Calculator is for illustrative purposes only. Read More
Property Information for 2040 Ripple Park Bend
Summary
Location and General Information
- Community Features: Clubhouse, Fishing, Homeowners Assoc, Lake, Pickleball, Playground, Pool, Sidewalks
- Directions: Travel North on HWY 575, Take Exit 20 and proceed left on Riverstone Parkway for about ½ mile. Turn right onto Reinhardt College Parkway and in about one mile turn right onto Reservoir Drive. Stay on Reservoir Drive into Great Sky and to the traffic circle. Take the second exit on the traffic circle onto Great Sky Parkway. Go about .4 miles and turn right onto Aster Bend into Crescent Pointe.
- View: Other
- Coordinates: 34.284745,-84.480541
School Information
- Elementary School: R.M. Moore
- Middle School: Teasley
- High School: Cherokee
Taxes and HOA Information
- Parcel Number: 14N15D 037
- Association Fee Includes: Maintenance Grounds, Swim, Tennis
- Tax Legal Description: 0
Virtual Tour
Parking
- Open Parking: Yes
Interior and Exterior Features
Interior Features
- Cooling: Ceiling Fan(s), Central Air, Zoned
- Heating: Central, Natural Gas, Zoned
- Appliances: Dishwasher, Disposal, ENERGY STAR Qualified Appliances, Gas Cooktop, Microwave, Tankless Water Heater
- Basement: None
- Fireplace Features: None
- Flooring: Carpet, Ceramic Tile, Hardwood
- Interior Features: Double Vanity, High Ceilings 9 ft Main, High Speed Internet, Walk-In Closet(s)
- Levels/Stories: One
- Other Equipment: Irrigation Equipment
- Window Features: Insulated Windows
- Kitchen Features: Breakfast Bar, Cabinets Other, Eat-in Kitchen, Kitchen Island, Pantry Walk-In, Solid Surface Counters, View to Family Room
- Master Bathroom Features: Double Vanity, Shower Only
- Foundation: Slab
- Main Bedrooms: 3
- Bathrooms Total Integer: 2
- Main Full Baths: 2
- Bathrooms Total Decimal: 2
Exterior Features
- Accessibility Features: None
- Construction Materials: Cement Siding, HardiPlank Type
- Fencing: None
- Horse Amenities: None
- Patio And Porch Features: Covered, Front Porch, Rear Porch
- Pool Features: None
- Road Surface Type: Asphalt
- Roof Type: Composition, Shingle
- Security Features: Carbon Monoxide Detector(s), Smoke Detector(s)
- Spa Features: None
- Laundry Features: Laundry Room, Main Level
- Pool Private: No
- Road Frontage Type: County Road
- Other Structures: None
Property
Utilities
- Sewer: Public Sewer
- Utilities: Cable Available, Electricity Available, Natural Gas Available, Phone Available, Sewer Available, Underground Utilities, Water Available
- Water Source: Public
- Electric: 110 Volts, 220 Volts in Laundry
Property and Assessments
- Home Warranty: Yes
- Property Condition: New Construction
Green Features
- Green Energy Efficient: Appliances, HVAC, Insulation, Thermostat, Water Heater
- Green Energy Generation: None
Lot Information
- Above Grade Finished Area: 1862
- Common Walls: No Common Walls
- Lot Features: Back Yard, Front Yard, Level
- Waterfront Footage: None
Rental
Rent Information
- Land Lease: No
- Occupant Types: Vacant
Public Records for 2040 Ripple Park Bend
Home Facts
- Beds3
- Baths2
- Total Finished SqFt1,862 SqFt
- Above Grade Finished1,862 SqFt
- StoriesOne
- Lot Size0.0500 Acres
- StyleSingle Family Residence
- Year Built2025
- APN14N15D 037
- CountyCherokee - GA




