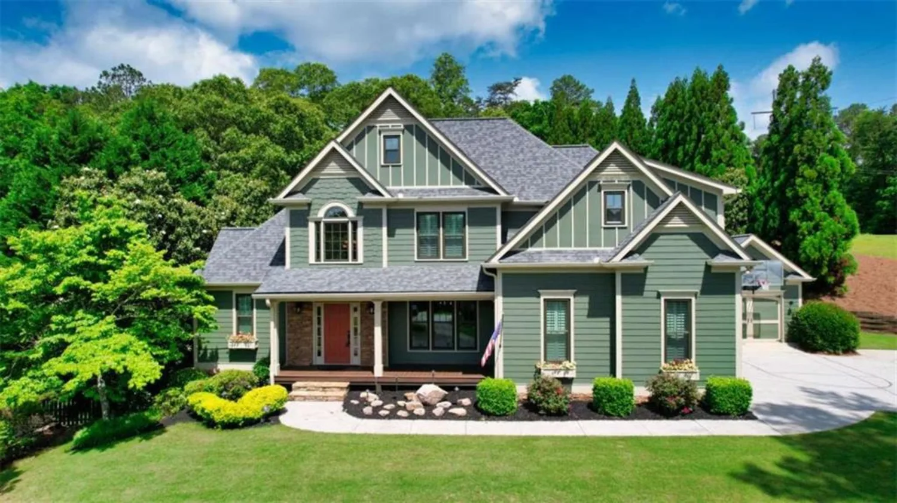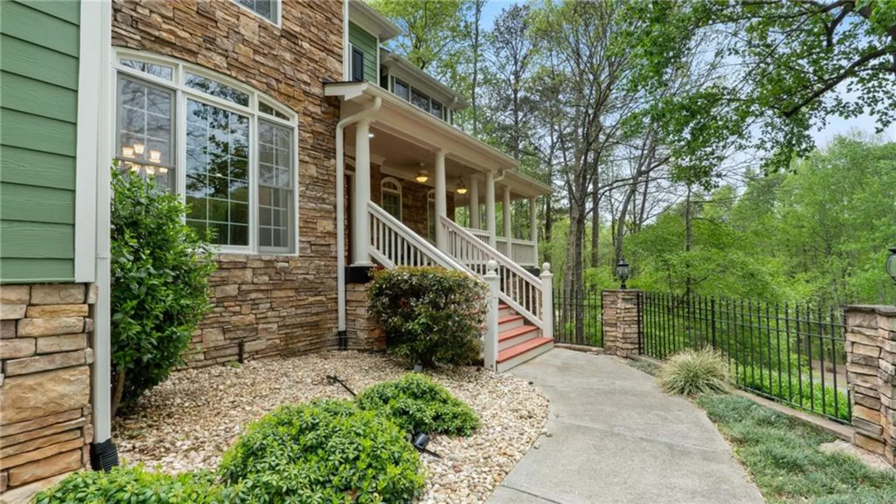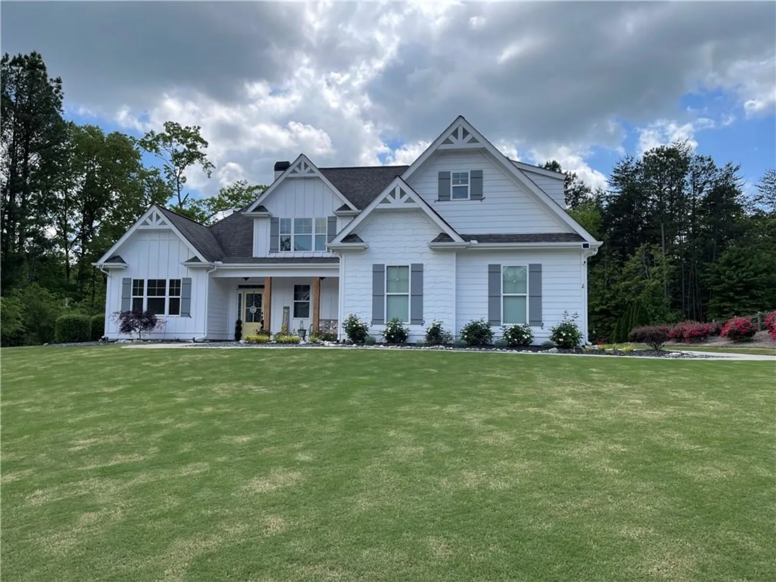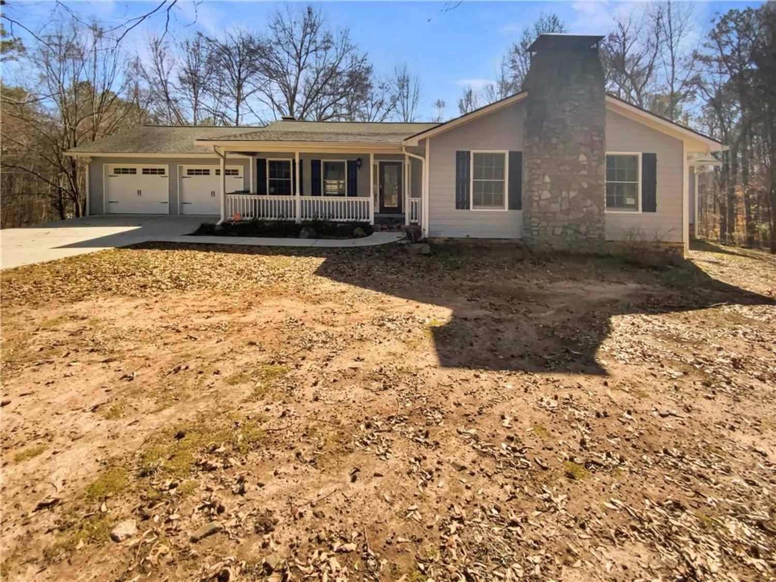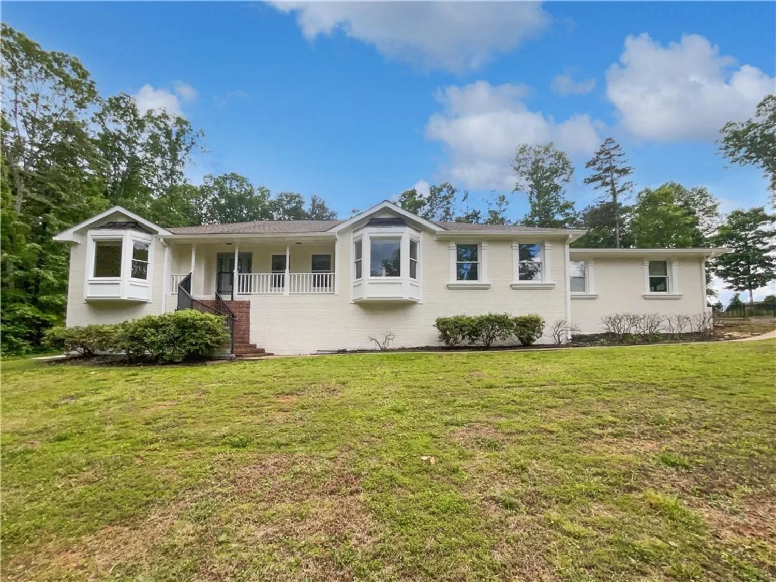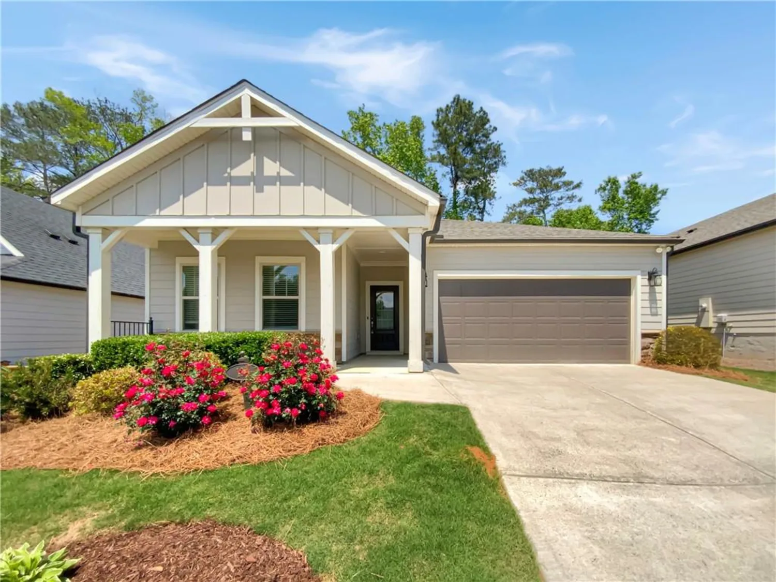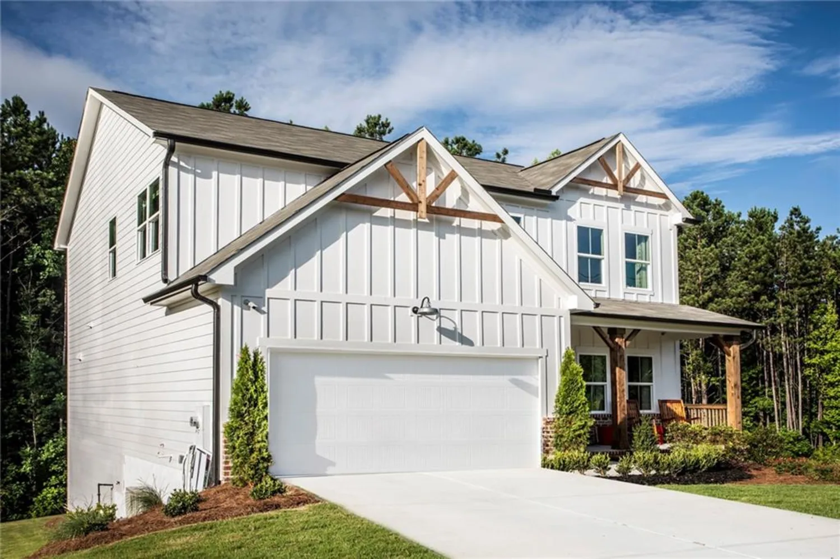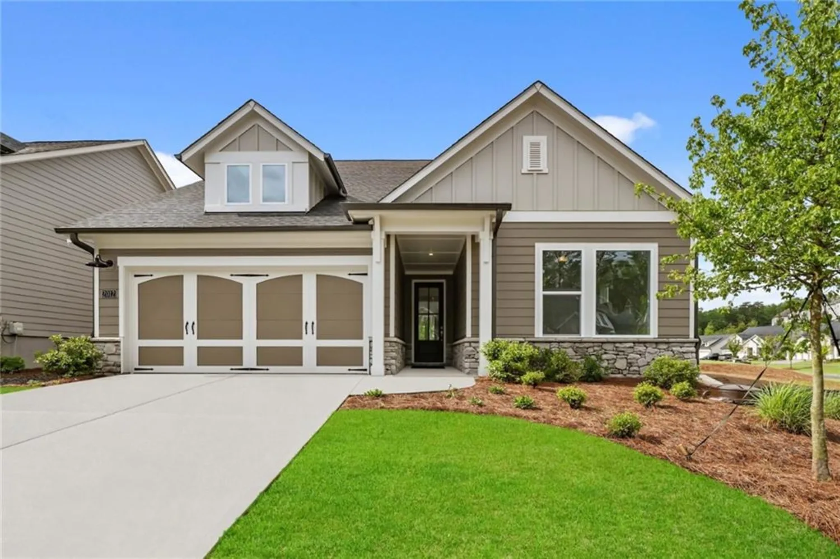120 laurel ridgeCanton, GA 30114
120 laurel ridgeCanton, GA 30114
Description
Welcome to this exquisite 4-bedroom, 3-bathroom residence, featuring a finished basement on a highly private lot. Boasting over 4,000 sq. ft. of living space, this home has been meticulously maintained, with recent upgrades including a new roof, HVAC system, garage door opener, and fresh paint. The spacious kitchen is equipped with white cabinetry, under-cabinet lighting, double ovens, pull-out shelving, and abundant storage. It seamlessly integrates with the family room and breakfast area. The family room is bright and airy, featuring a substantial fireplace with a custom cabinet surround. The sunroom has been updated with new windows, LVC flooring, and is connected to the central HVAC system. The original wood floors, which appear as new, grace all the primary living areas, complemented by deluxe crown molding and baseboards. The basement is fully equipped with a large media room, separate sitting area, an expansive bedroom, and a full bathroom. The home is Located in Soleil, Georgia's premier active adult neighborhood on over 500 acres near Downtown Canton, the community offers indoor and outdoor pools, tennis courts, pickleball courts, a tennis center with a full-time pro, garden area, greenhouse, and walking trails. The 30,000 square foot clubhouse includes a ballroom, billiard room, card rooms, craft room, meeting rooms, kitchen, workout room, exercise room, indoor pool, and changing rooms. Soleil features two full-time activity directors and over 50 clubs for residents.
Property Details for 120 Laurel Ridge
- Subdivision ComplexSoleil Laurel Canyon
- Architectural StyleCraftsman
- ExteriorRain Gutters
- Num Of Garage Spaces2
- Parking FeaturesAttached, Garage, Garage Door Opener, Garage Faces Front
- Property AttachedNo
- Waterfront FeaturesNone
LISTING UPDATED:
- StatusActive
- MLS #7577983
- Days on Site12
- Taxes$2,204 / year
- HOA Fees$1,221 / month
- MLS TypeResidential
- Year Built2007
- Lot Size0.19 Acres
- CountryCherokee - GA
LISTING UPDATED:
- StatusActive
- MLS #7577983
- Days on Site12
- Taxes$2,204 / year
- HOA Fees$1,221 / month
- MLS TypeResidential
- Year Built2007
- Lot Size0.19 Acres
- CountryCherokee - GA
Building Information for 120 Laurel Ridge
- StoriesTwo
- Year Built2007
- Lot Size0.1900 Acres
Payment Calculator
Term
Interest
Home Price
Down Payment
The Payment Calculator is for illustrative purposes only. Read More
Property Information for 120 Laurel Ridge
Summary
Location and General Information
- Community Features: Clubhouse, Curbs, Fitness Center, Gated, Homeowners Assoc, Near Trails/Greenway, Pickleball, Pool, Sidewalks, Street Lights, Tennis Court(s)
- Directions: Take 575 north to exit 20 Riverstone Parkway. Turn left and take the fifth right onto Reinhardt College Parkway. Rt on 140 for 1.5 miles. Left onto Laurel Canyon Parkway. Follow signs to Soleil
- View: Creek/Stream, Trees/Woods
- Coordinates: 34.261204,-84.520069
School Information
- Elementary School: R.M. Moore
- Middle School: Teasley
- High School: Cherokee
Taxes and HOA Information
- Parcel Number: 14N10A 235
- Tax Year: 2024
- Association Fee Includes: Cable TV, Maintenance Grounds, Reserve Fund, Security, Swim, Tennis, Trash
- Tax Legal Description: LOT 189 THE SEASONS @ LAURELCANYON POD L2
Virtual Tour
- Virtual Tour Link PP: https://www.propertypanorama.com/120-Laurel-Ridge-Canton-GA-30114/unbranded
Parking
- Open Parking: No
Interior and Exterior Features
Interior Features
- Cooling: Ceiling Fan(s), Central Air, Dual, Electric, Multi Units
- Heating: Central, Forced Air, Natural Gas
- Appliances: Dishwasher, Disposal, Double Oven, Electric Cooktop, Gas Oven, Gas Water Heater, Microwave, Range Hood
- Basement: Daylight, Exterior Entry, Finished, Finished Bath, Full, Interior Entry
- Fireplace Features: Circulating, Factory Built, Family Room, Gas Log, Glass Doors
- Flooring: Carpet, Ceramic Tile, Hardwood, Luxury Vinyl
- Interior Features: Bookcases, Crown Molding, Disappearing Attic Stairs, Double Vanity, Entrance Foyer, High Ceilings 9 ft Main, High Speed Internet, His and Hers Closets, Tray Ceiling(s), Walk-In Closet(s)
- Levels/Stories: Two
- Other Equipment: Irrigation Equipment
- Window Features: Bay Window(s), Double Pane Windows, Window Treatments
- Kitchen Features: Breakfast Room, Cabinets White, Stone Counters, View to Family Room
- Master Bathroom Features: Double Vanity, Separate His/Hers, Separate Tub/Shower
- Foundation: Concrete Perimeter
- Main Bedrooms: 3
- Bathrooms Total Integer: 3
- Main Full Baths: 2
- Bathrooms Total Decimal: 3
Exterior Features
- Accessibility Features: Grip-Accessible Features
- Construction Materials: Blown-In Insulation, Brick Front, HardiPlank Type
- Fencing: None
- Horse Amenities: None
- Patio And Porch Features: Covered, Enclosed, Front Porch, Glass Enclosed, Patio
- Pool Features: None
- Road Surface Type: Asphalt, Concrete, Paved
- Roof Type: Composition, Ridge Vents, Shingle
- Security Features: Carbon Monoxide Detector(s), Fire Alarm, Security Gate, Security Guard, Security Lights, Security System Owned, Smoke Detector(s)
- Spa Features: Community
- Laundry Features: Electric Dryer Hookup, Laundry Room, Main Level, Sink
- Pool Private: No
- Road Frontage Type: Private Road
- Other Structures: None
Property
Utilities
- Sewer: Public Sewer
- Utilities: Cable Available, Electricity Available, Natural Gas Available, Phone Available, Sewer Available, Underground Utilities, Water Available
- Water Source: Public
- Electric: 110 Volts, 220 Volts, 220 Volts in Laundry
Property and Assessments
- Home Warranty: No
- Property Condition: Resale
Green Features
- Green Energy Efficient: Thermostat
- Green Energy Generation: None
Lot Information
- Common Walls: No Common Walls
- Lot Features: Back Yard, Front Yard, Private, Sprinklers In Front, Sprinklers In Rear, Wooded
- Waterfront Footage: None
Rental
Rent Information
- Land Lease: No
- Occupant Types: Owner
Public Records for 120 Laurel Ridge
Tax Record
- 2024$2,204.00 ($183.67 / month)
Home Facts
- Beds4
- Baths3
- Total Finished SqFt4,284 SqFt
- StoriesTwo
- Lot Size0.1900 Acres
- StyleSingle Family Residence
- Year Built2007
- APN14N10A 235
- CountyCherokee - GA
- Fireplaces1




