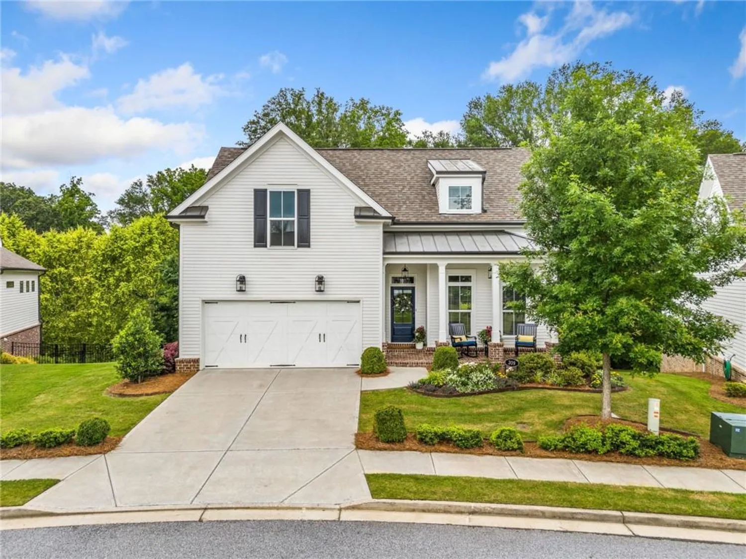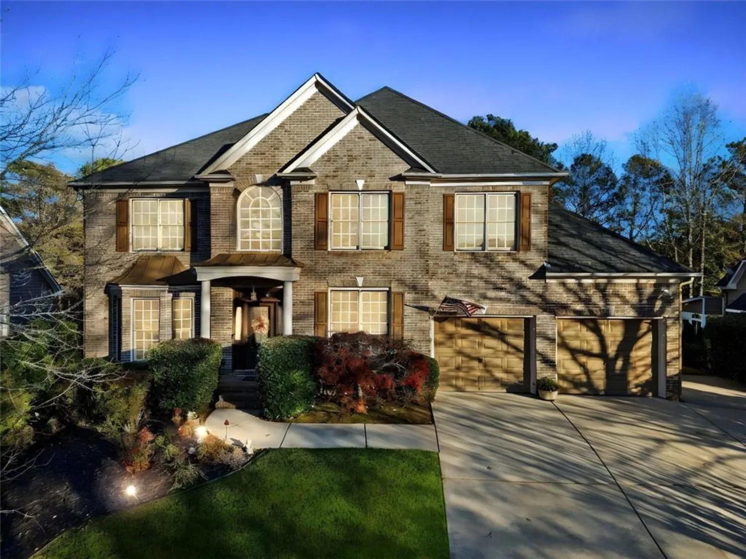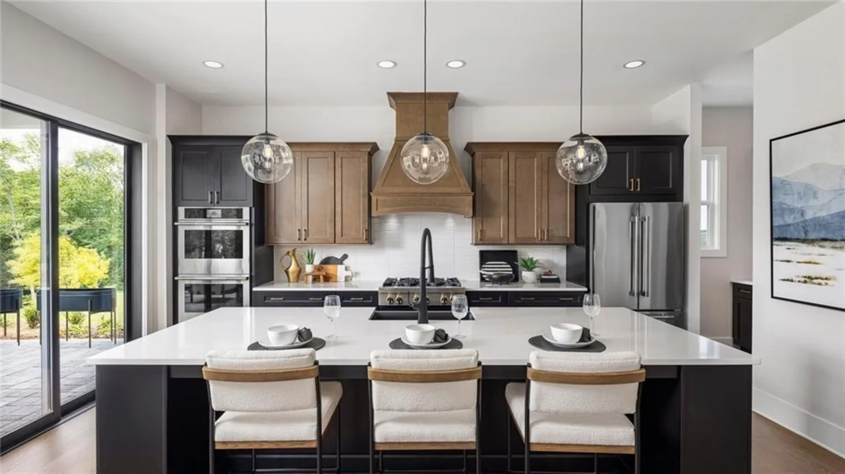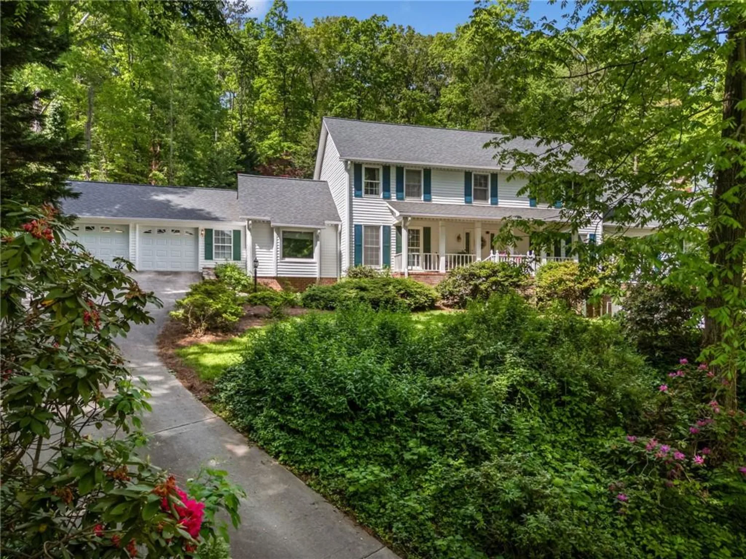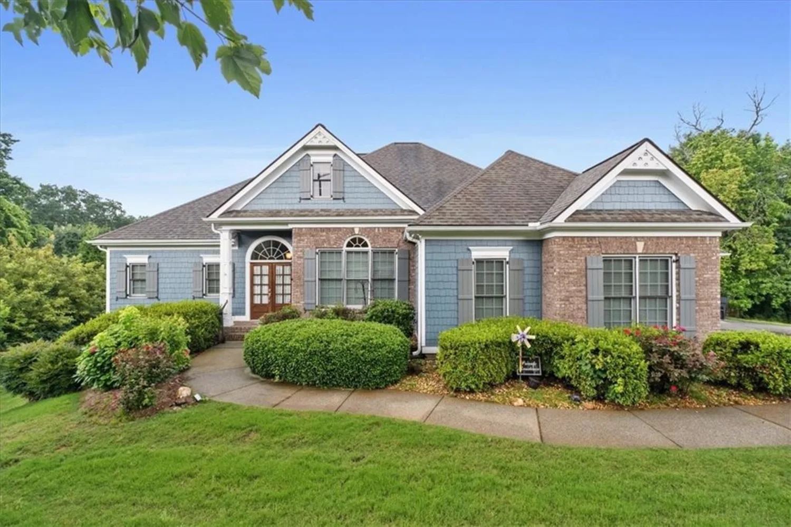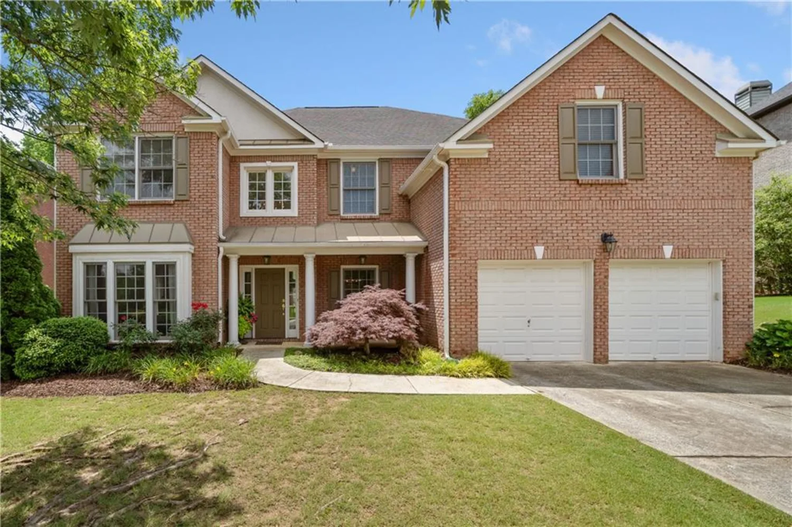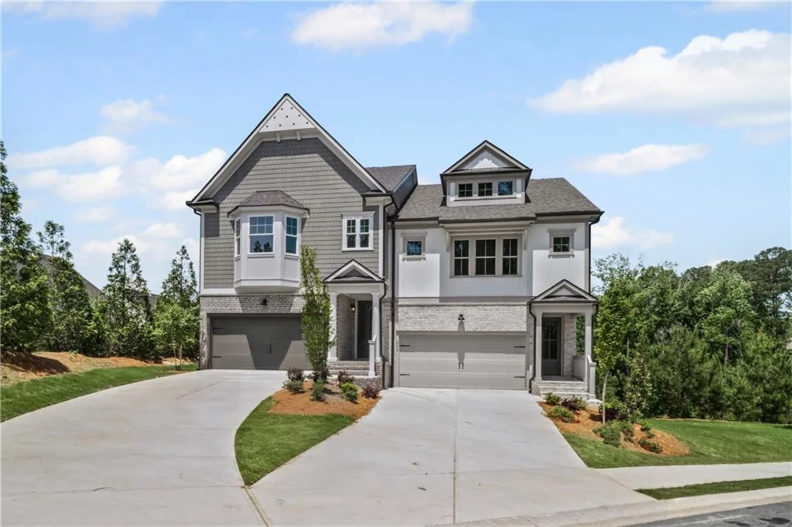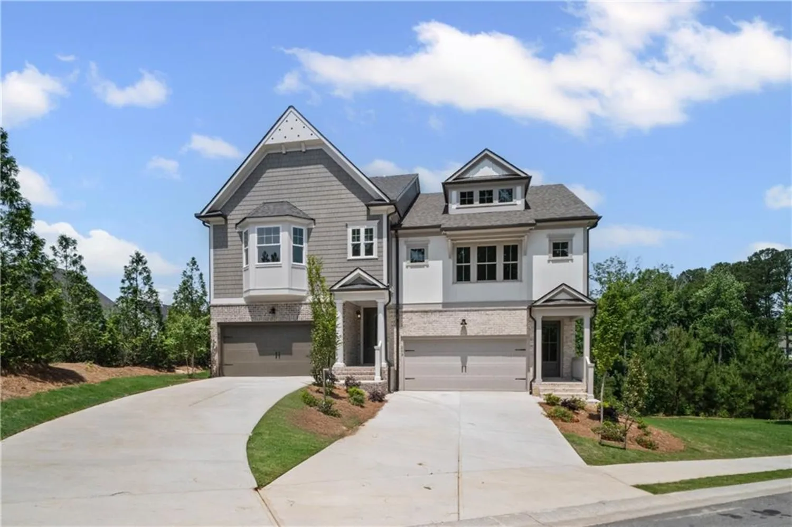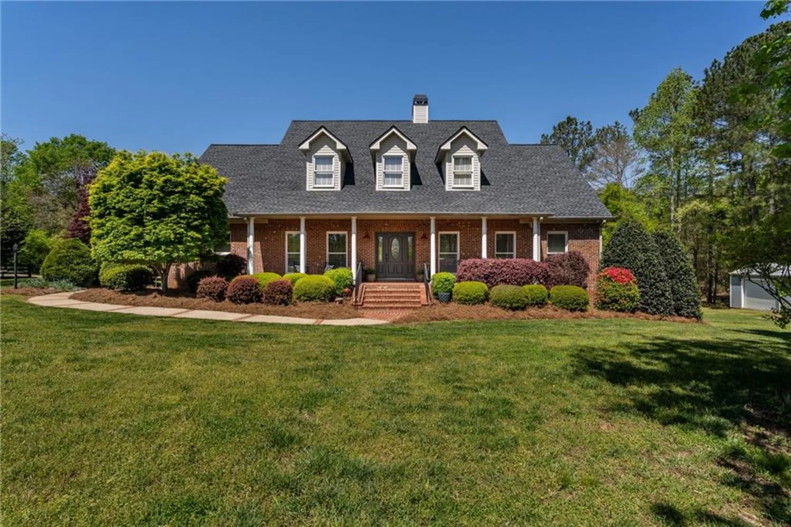325 william falls driveCanton, GA 30114
325 william falls driveCanton, GA 30114
Description
Discover unparalleled privacy and modern elegance in this like-new 5-bedroom, 4-bath home, nestled on a picturesque 5-acre wooded lot in a desirable swim/tennis community in Canton, GA. This sought-after neighborhood also features pickleball courts, a clubhouse, and a playground, offering a perfect balance of luxury and recreation. Designed for both comfort and sophistication, this home features an open-concept floor plan with a mix of luxury vinyl flooring and plush carpet, complemented by fresh interior paint that enhances its bright and airy feel. The chef’s kitchen is a dream come true, boasting stone countertops, custom shaker cabinets, high-end gourmet appliances, double ovens, and a spacious walk-in pantry—perfect for cooking and entertaining. A large laundry room adds extra convenience, while the dedicated office space provides a quiet place to work or study. The main level includes a bedroom and full bath, ideal for guests or multigenerational living. Upstairs, the spacious primary suite is a true retreat, featuring a spa-like walk-in shower with four showerheads for the ultimate relaxation experience. The home also includes a large unfinished basement already stubbed for a bathroom, offering endless possibilities for additional living space. Enjoy peaceful mornings and stunning natural views from your private acreage while still being just moments from top-rated schools, shopping, and dining. This home is the perfect blend of modern luxury, serene country living, and resort-style amenities—don’t miss your chance to call it home! Schedule your private tour today!
Property Details for 325 William Falls Drive
- Subdivision ComplexThe Falls of Cherokee
- Architectural StyleTraditional
- ExteriorBalcony, Rear Stairs
- Num Of Garage Spaces2
- Parking FeaturesGarage, Garage Door Opener, Garage Faces Side, Kitchen Level
- Property AttachedNo
- Waterfront FeaturesNone
LISTING UPDATED:
- StatusPending
- MLS #7532370
- Days on Site88
- Taxes$8,520 / year
- HOA Fees$577 / year
- MLS TypeResidential
- Year Built2020
- Lot Size5.23 Acres
- CountryCherokee - GA
LISTING UPDATED:
- StatusPending
- MLS #7532370
- Days on Site88
- Taxes$8,520 / year
- HOA Fees$577 / year
- MLS TypeResidential
- Year Built2020
- Lot Size5.23 Acres
- CountryCherokee - GA
Building Information for 325 William Falls Drive
- StoriesThree Or More
- Year Built2020
- Lot Size5.2300 Acres
Payment Calculator
Term
Interest
Home Price
Down Payment
The Payment Calculator is for illustrative purposes only. Read More
Property Information for 325 William Falls Drive
Summary
Location and General Information
- Community Features: Clubhouse, Curbs, Homeowners Assoc, Pickleball, Playground, Pool, Tennis Court(s)
- Directions: GPS
- View: Neighborhood
- Coordinates: 34.151683,-84.536465
School Information
- Elementary School: Sixes
- Middle School: Freedom - Cherokee
- High School: Woodstock
Taxes and HOA Information
- Parcel Number: 15N09C 176
- Tax Year: 2024
- Tax Legal Description: LOT 249 FALLS OF CHEROKEE U 8 64/130
Virtual Tour
- Virtual Tour Link PP: https://www.propertypanorama.com/325-William-Falls-Drive-Canton-GA-30114/unbranded
Parking
- Open Parking: No
Interior and Exterior Features
Interior Features
- Cooling: Central Air
- Heating: Central
- Appliances: Dishwasher, Double Oven, Dryer, Gas Cooktop, Gas Water Heater, Microwave, Range Hood, Refrigerator, Self Cleaning Oven, Washer
- Basement: Bath/Stubbed, Crawl Space, Daylight, Exterior Entry, Unfinished
- Fireplace Features: Gas Starter
- Flooring: Carpet, Luxury Vinyl
- Interior Features: Crown Molding, Disappearing Attic Stairs, Double Vanity, Recessed Lighting, Walk-In Closet(s)
- Levels/Stories: Three Or More
- Other Equipment: None
- Window Features: Bay Window(s), Double Pane Windows, Insulated Windows
- Kitchen Features: Cabinets Other, Eat-in Kitchen, Kitchen Island, Pantry Walk-In, Stone Counters, View to Family Room
- Master Bathroom Features: Double Shower, Double Vanity, Shower Only
- Foundation: Concrete Perimeter
- Main Bedrooms: 1
- Bathrooms Total Integer: 4
- Main Full Baths: 1
- Bathrooms Total Decimal: 4
Exterior Features
- Accessibility Features: None
- Construction Materials: HardiPlank Type, Stone
- Fencing: None
- Horse Amenities: None
- Patio And Porch Features: Deck, Front Porch, Patio, Rear Porch, Screened
- Pool Features: None
- Road Surface Type: Asphalt
- Roof Type: Composition, Shingle
- Security Features: Smoke Detector(s)
- Spa Features: None
- Laundry Features: Electric Dryer Hookup, Laundry Room, Main Level, Sink
- Pool Private: No
- Road Frontage Type: State Road
- Other Structures: None
Property
Utilities
- Sewer: Septic Tank
- Utilities: Cable Available, Electricity Available, Natural Gas Available, Phone Available, Water Available
- Water Source: Public
- Electric: 110 Volts
Property and Assessments
- Home Warranty: No
- Property Condition: Resale
Green Features
- Green Energy Efficient: None
- Green Energy Generation: None
Lot Information
- Above Grade Finished Area: 3381
- Common Walls: No Common Walls
- Lot Features: Sloped, Wooded
- Waterfront Footage: None
Rental
Rent Information
- Land Lease: No
- Occupant Types: Vacant
Public Records for 325 William Falls Drive
Tax Record
- 2024$8,520.00 ($710.00 / month)
Home Facts
- Beds5
- Baths4
- Total Finished SqFt3,381 SqFt
- Above Grade Finished3,381 SqFt
- StoriesThree Or More
- Lot Size5.2300 Acres
- StyleSingle Family Residence
- Year Built2020
- APN15N09C 176
- CountyCherokee - GA
- Fireplaces1




