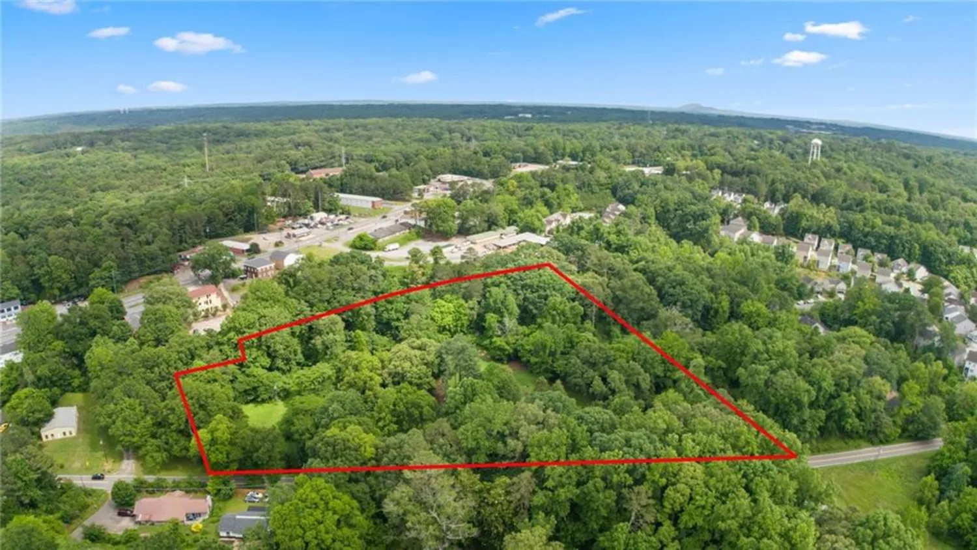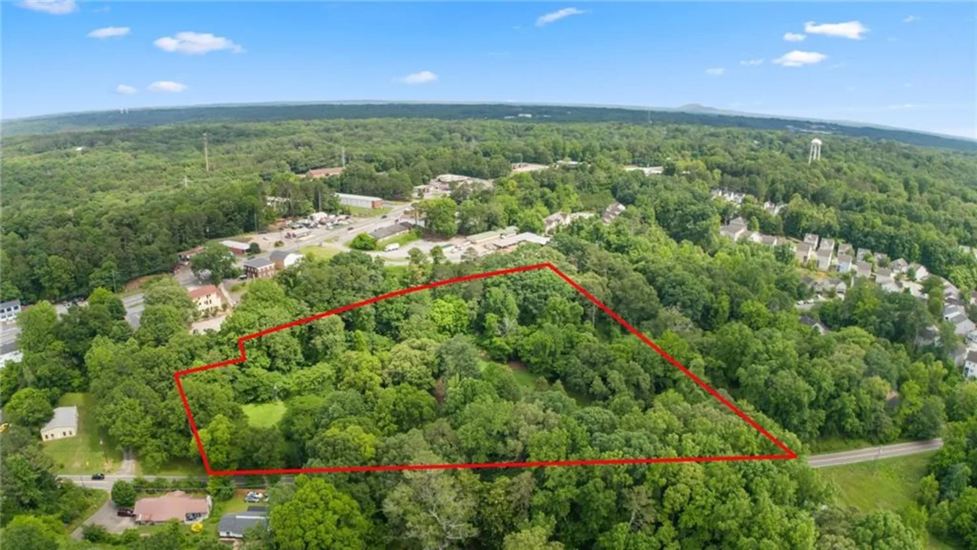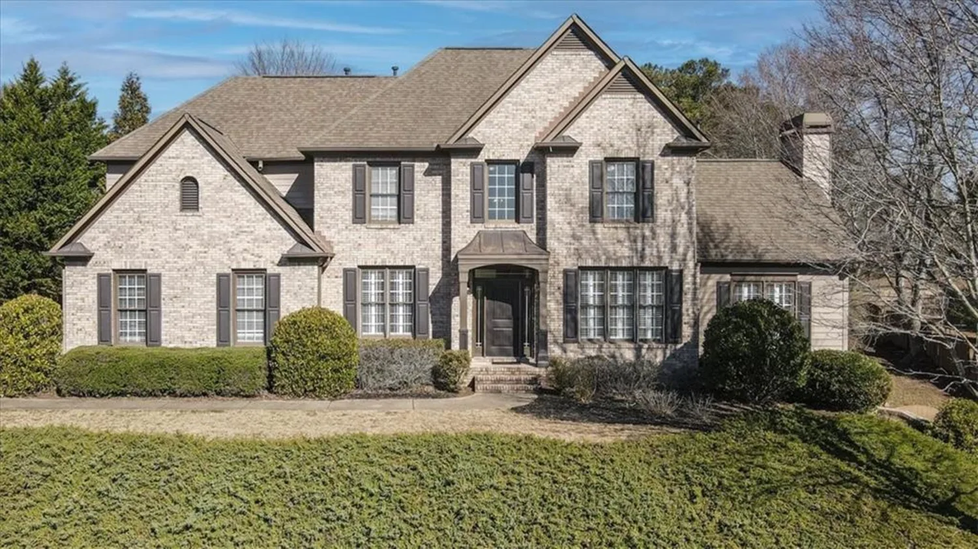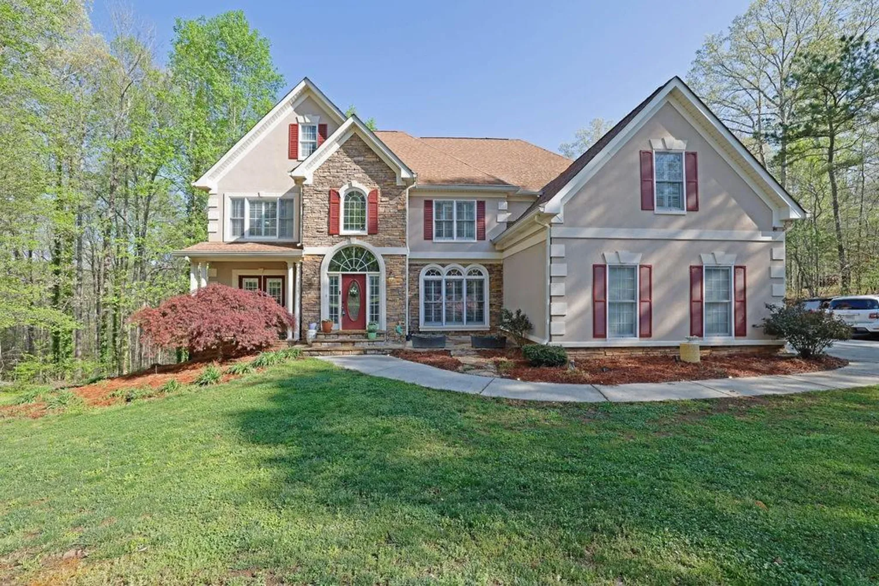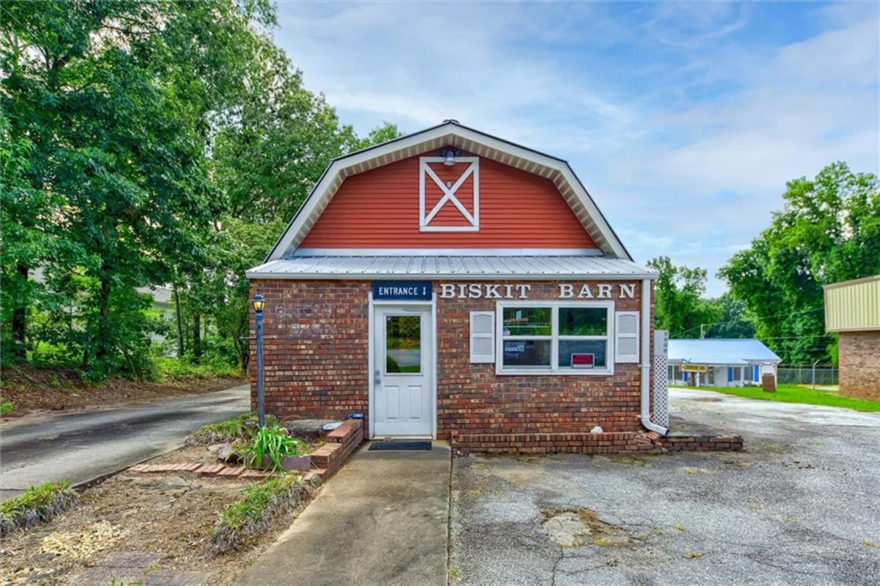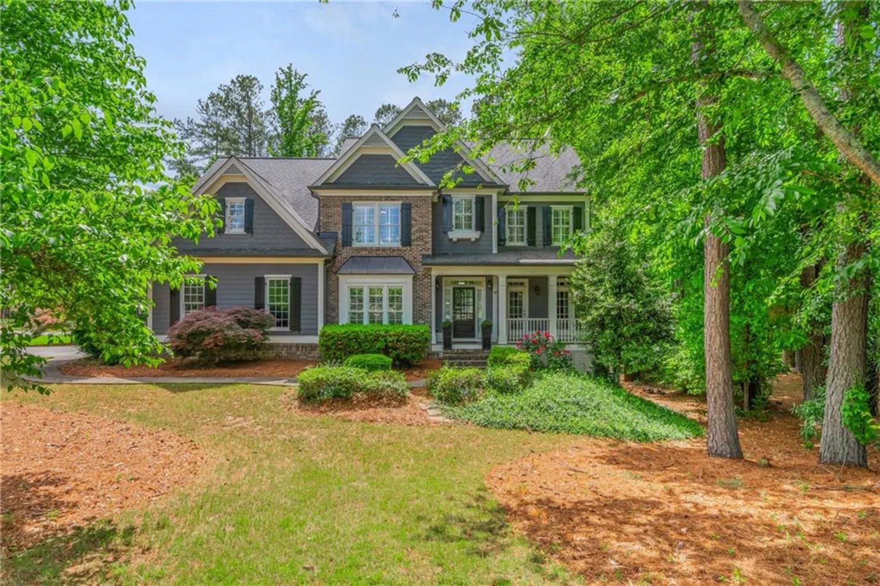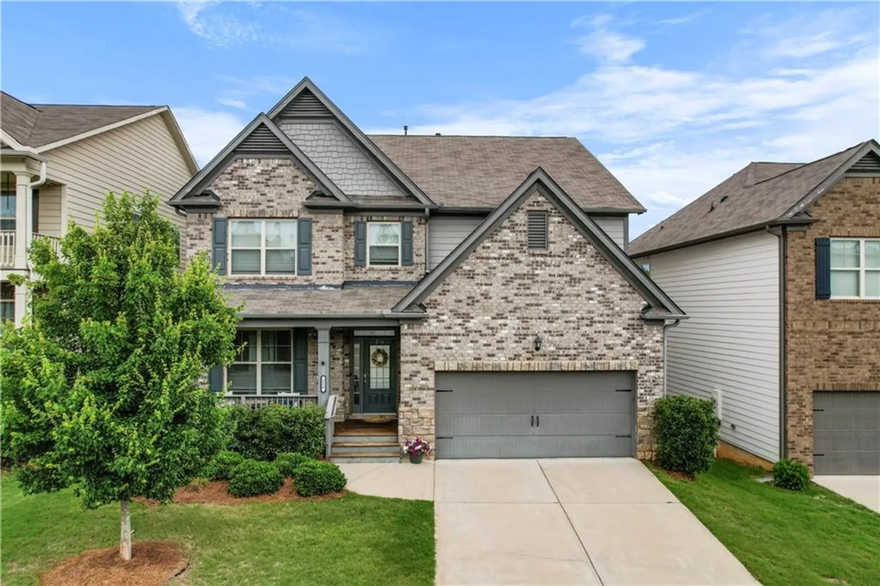424 lake point traceCanton, GA 30114
424 lake point traceCanton, GA 30114
Description
$$$ STEP INTO AFFORDABLE LUXURY $$$ TWO HOMES FOR THE PRICE OF ONE !! This Home has it ALL !!!! Grand open Foyer entrance !!Literally two Houses in one-for older kids, live in family or rental for extra income!! !!! Private entrances to Basement with two Bedrooms and two full baths !!! First Bedroom has a private entrance and private patio as well. Full kitchen and Bar that both walk out to the *Serene saltwater heated pool* With A Separate Irrigation meter, Making it very affordable for filling pool and running Sprinklers !! surrounded by a patio for grilling and a fire pit for chilling!! The basement could easily serve as potential rental or great space for older children and in laws. Positioned perfectly on Bridgemills Luxurious Golf Course as well as Pristine, Undisturbed Corps of Engineer property and just a short walk away from a secluded Cove on Lake Allatoona. ENORMOUS Kitchen on main level with Breakfast Bar, Granite countertops, Large Butlers Pantry and endless cabinet with tremendous counter space. Dine in Kitchen overlooking out to deck and pool. OPEN FLOW from kitchen to Family Room. Main level includes Office-Den and 12+ seating Dining room. Extra large Master with his-hers closet , double sinks in master bath as well as second upper bath. Extra large Second bedroom upstairs serves as a secondary Master. Two Car garage with widened drive for direct walk to side door entrance to garage. Whether it's Tennis, Golf, Pickleball or the two-acre Aquatic Park with slides, waterfall Island and a splash fountain, you'll have plenty of options for outdoor and extracurricular activity fun. Fine Dining at Featherstone's Grill in the neighborhood as well as amazing Dining within one mile from your Home.
Property Details for 424 LAKE POINT Trace
- Subdivision ComplexBRIDGEMILL
- Architectural StyleTraditional
- ExteriorGarden, Gas Grill, Lighting, Private Entrance, Private Yard
- Num Of Parking Spaces8
- Parking FeaturesGarage Door Opener, Attached, Driveway
- Property AttachedNo
- Waterfront FeaturesNone
LISTING UPDATED:
- StatusActive
- MLS #7592915
- Days on Site201
- Taxes$2,615 / year
- HOA Fees$17 / month
- MLS TypeResidential
- Year Built2002
- Lot Size0.32 Acres
- CountryCherokee - GA
LISTING UPDATED:
- StatusActive
- MLS #7592915
- Days on Site201
- Taxes$2,615 / year
- HOA Fees$17 / month
- MLS TypeResidential
- Year Built2002
- Lot Size0.32 Acres
- CountryCherokee - GA
Building Information for 424 LAKE POINT Trace
- StoriesThree Or More
- Year Built2002
- Lot Size0.3200 Acres
Payment Calculator
Term
Interest
Home Price
Down Payment
The Payment Calculator is for illustrative purposes only. Read More
Property Information for 424 LAKE POINT Trace
Summary
Location and General Information
- Community Features: Boating, Clubhouse, Meeting Room, Golf, Homeowners Assoc, Fishing, Lake, Beach Access, Pickleball, Park, Swim Team, Tennis Court(s)
- Directions: GPS
- View: Neighborhood, Golf Course
- Coordinates: 34.199045,-84.544655
School Information
- Elementary School: Sixes
- Middle School: Freedom - Cherokee
- High School: Cherokee
Taxes and HOA Information
- Parcel Number: 15N07G 159
- Tax Year: 2024
- Tax Legal Description: 415237
Virtual Tour
Parking
- Open Parking: Yes
Interior and Exterior Features
Interior Features
- Cooling: Central Air
- Heating: Natural Gas
- Appliances: Dishwasher, Dryer, Microwave, Gas Cooktop, Gas Oven, Gas Water Heater, Refrigerator, Self Cleaning Oven, Disposal
- Basement: Finished, Finished Bath, Full, Interior Entry, Exterior Entry, Driveway Access
- Fireplace Features: Gas Log
- Flooring: Carpet, Hardwood
- Interior Features: High Ceilings 10 ft Main, High Ceilings 10 ft Upper, Crown Molding, Dry Bar, Double Vanity, High Speed Internet, Entrance Foyer, His and Hers Closets
- Levels/Stories: Three Or More
- Other Equipment: Irrigation Equipment
- Window Features: Double Pane Windows
- Kitchen Features: Breakfast Bar, Stone Counters
- Master Bathroom Features: Double Vanity, Soaking Tub
- Foundation: Concrete Perimeter
- Total Half Baths: 1
- Bathrooms Total Integer: 5
- Bathrooms Total Decimal: 4
Exterior Features
- Accessibility Features: None
- Construction Materials: Brick, HardiPlank Type
- Fencing: Fenced, Back Yard
- Horse Amenities: None
- Patio And Porch Features: Covered, Deck, Enclosed, Patio, Rear Porch
- Pool Features: Heated, In Ground, Lap
- Road Surface Type: Asphalt
- Roof Type: Shingle
- Security Features: Fire Alarm, Smoke Detector(s)
- Spa Features: None
- Laundry Features: Lower Level, Laundry Room
- Pool Private: No
- Road Frontage Type: None
- Other Structures: Garage(s)
Property
Utilities
- Sewer: Public Sewer
- Utilities: Cable Available, Electricity Available, Water Available, Underground Utilities
- Water Source: Public
- Electric: 220 Volts in Garage, 220 Volts in Laundry
Property and Assessments
- Home Warranty: Yes
- Property Condition: Resale
Green Features
- Green Energy Efficient: Appliances
- Green Energy Generation: None
Lot Information
- Above Grade Finished Area: 4549
- Common Walls: No Common Walls
- Lot Features: Back Yard, Cul-De-Sac, Landscaped, Sprinklers In Front, Sprinklers In Rear
- Waterfront Footage: None
Rental
Rent Information
- Land Lease: No
- Occupant Types: Owner
Public Records for 424 LAKE POINT Trace
Tax Record
- 2024$2,615.00 ($217.92 / month)
Home Facts
- Beds5
- Baths4
- Total Finished SqFt4,549 SqFt
- Above Grade Finished4,549 SqFt
- Below Grade Finished1,703 SqFt
- StoriesThree Or More
- Lot Size0.3200 Acres
- StyleSingle Family Residence
- Year Built2002
- APN15N07G 159
- CountyCherokee - GA
- Fireplaces1




