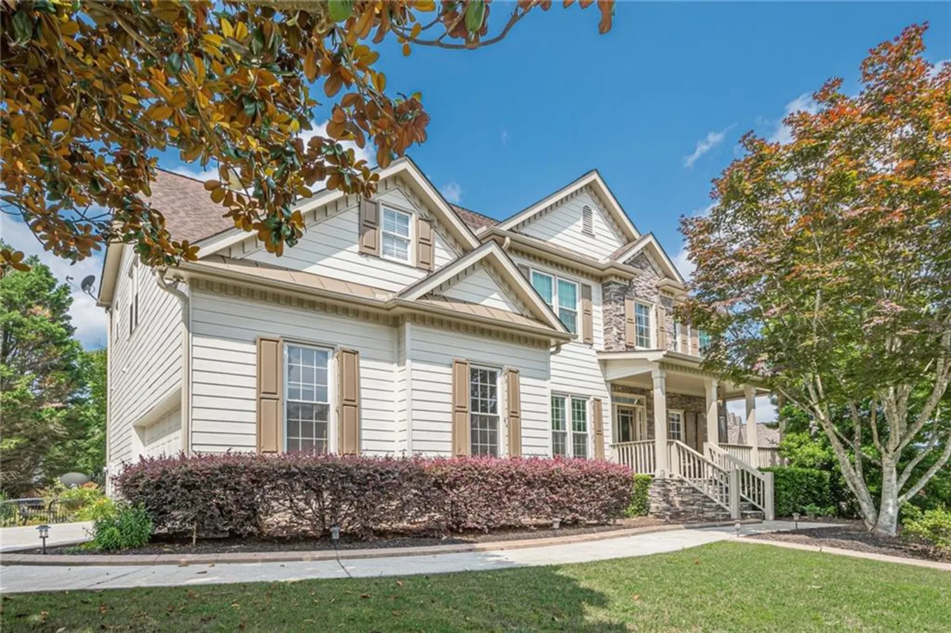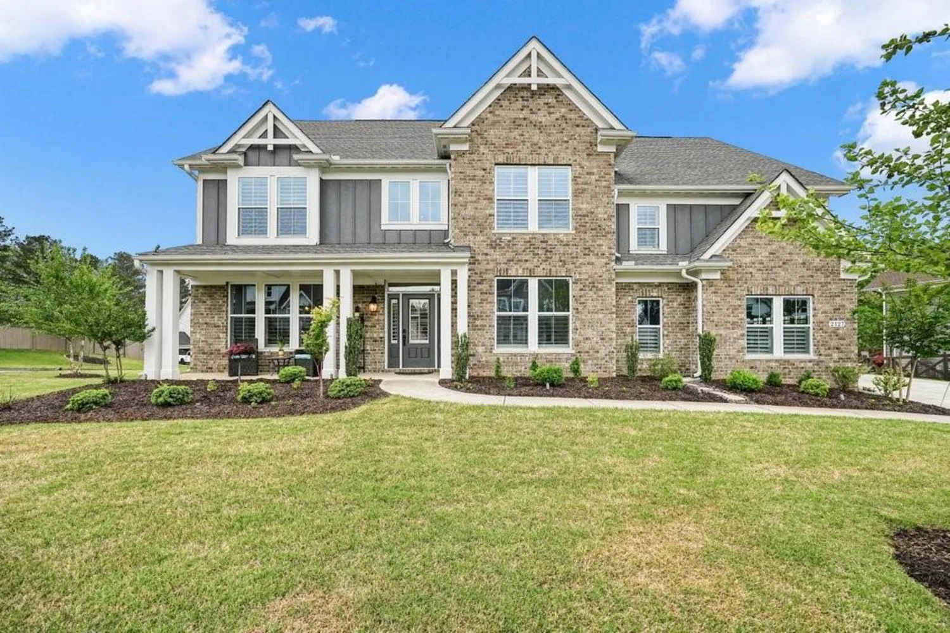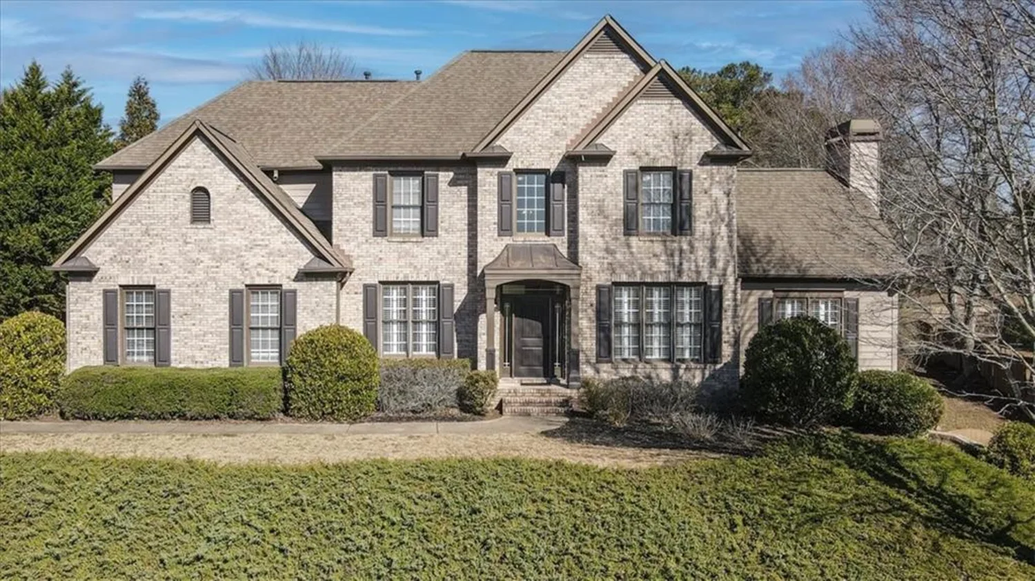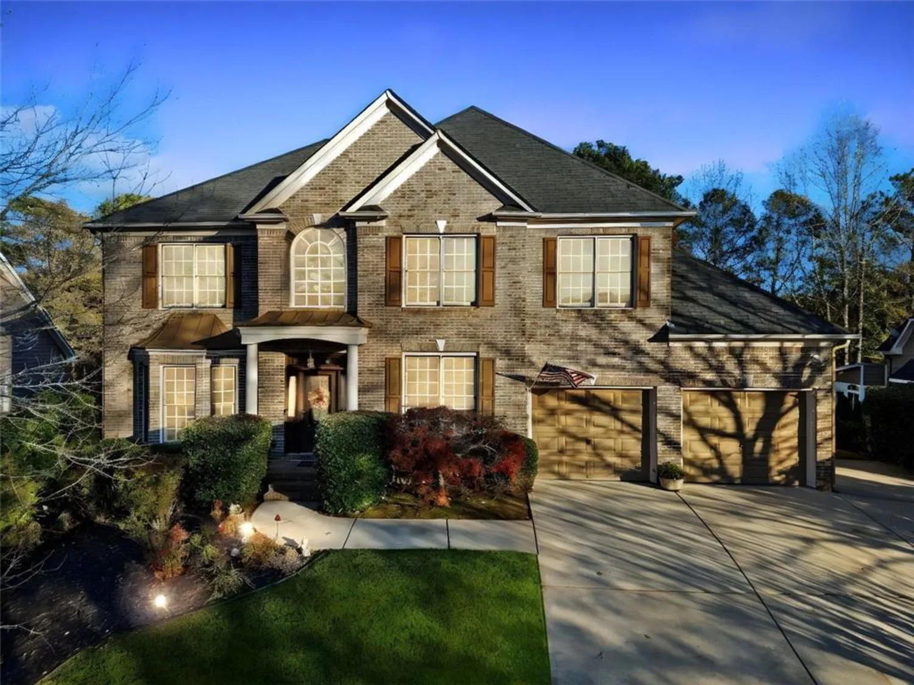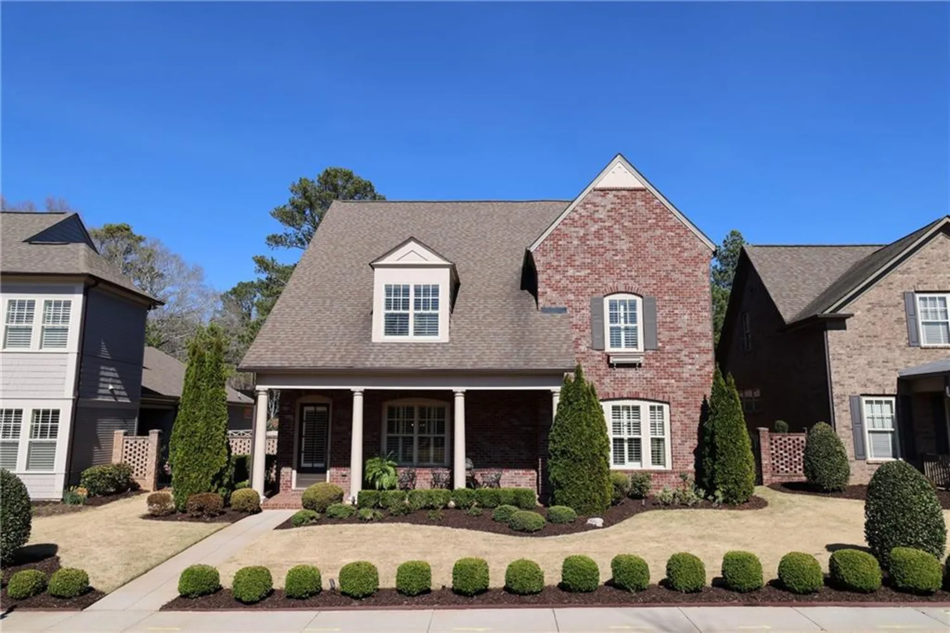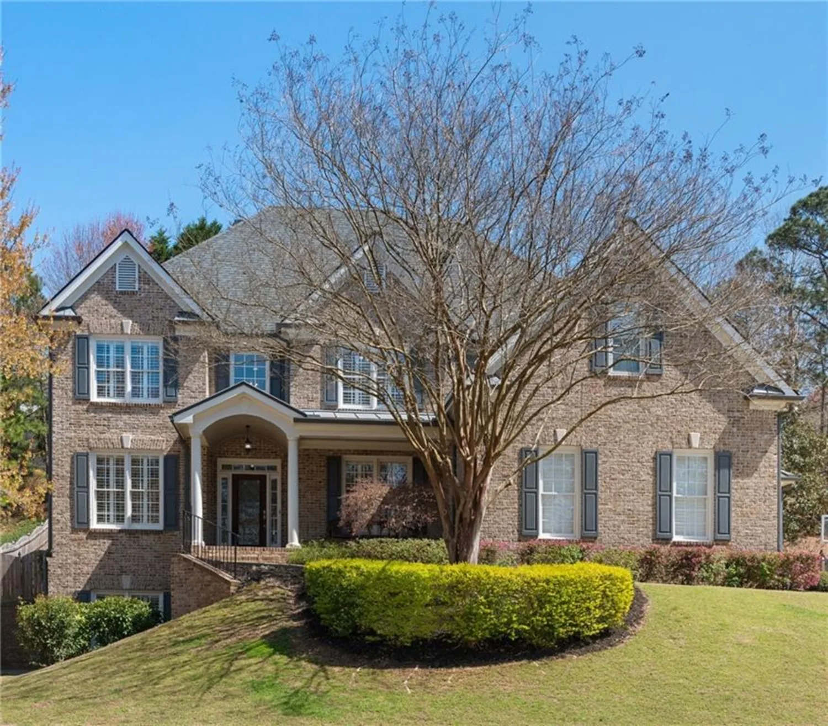241 rose ridge driveCanton, GA 30115
241 rose ridge driveCanton, GA 30115
Description
****SELLER OFFERING $10,000 TOWARDS BUYERS CONCESSIONS. Welcome to this extraordinary estate located in the highly sought-after Rose Ridge community in Canton, GA. Just minutes from I-575, Downtown Canton, and Northside Hospital. Situated on nearly 3 acres of land! This home has tons of potential! An instant equity opportunity as the seller is selling below recently appraised value! This exquisite property boasts 8 bedrooms and 6 full baths. As you step inside, you'll be greeted with high ceilings and windows, letting in tons of natural light. An inviting and spacious living area, perfect for spending time with family or entertaining. Chef's kitchen boasts a gas range cook-top, double oven, and walk-in pantry. A full basement featuring 3 bedrooms, 2 full baths, a cozy living area, and a full kitchen, perfect for in-law suite or hosting extended family. Step outside to your own private oasis, complete with a heated saltwater pool — ideal for relaxing or hosting friends and family. Equipped with your own pool shed to store equipment. As you venture to the upper level of the home, you'll find your oversized master suite. A true retreat including fireplace and sitting area. Luxurious recently remodeled master bath with elegant finishes boasting a soaking tub, separate shower and double vanity. Enormous walk-in closet and additional storage space or sitting room. Each bedroom on the upper level features its own en-suite bath. Don’t miss the opportunity to own this stunning, move-in-ready home in one of Canton’s most desirable neighborhoods. Schedule your private showing today!
Property Details for 241 Rose Ridge Drive
- Subdivision ComplexRose Ridge
- Architectural StyleOther
- ExteriorPrivate Yard
- Num Of Garage Spaces3
- Parking FeaturesDriveway, Garage
- Property AttachedNo
- Waterfront FeaturesNone
LISTING UPDATED:
- StatusActive
- MLS #7550577
- Days on Site58
- Taxes$8,641 / year
- HOA Fees$325 / year
- MLS TypeResidential
- Year Built1999
- Lot Size2.61 Acres
- CountryCherokee - GA
LISTING UPDATED:
- StatusActive
- MLS #7550577
- Days on Site58
- Taxes$8,641 / year
- HOA Fees$325 / year
- MLS TypeResidential
- Year Built1999
- Lot Size2.61 Acres
- CountryCherokee - GA
Building Information for 241 Rose Ridge Drive
- StoriesThree Or More
- Year Built1999
- Lot Size2.6100 Acres
Payment Calculator
Term
Interest
Home Price
Down Payment
The Payment Calculator is for illustrative purposes only. Read More
Property Information for 241 Rose Ridge Drive
Summary
Location and General Information
- Community Features: Other
- Directions: From 575 S, take exit 19, left onto Cuming Hwy, right onto Northside Cherokee Blvd, left onto Hickory Flat Hwy, right onto Brick mill Rd, right into Rose Ridge. Home will be on your left.
- View: Other
- Coordinates: 34.213355,-84.465624
School Information
- Elementary School: Indian Knoll
- Middle School: Dean Rusk
- High School: Sequoyah
Taxes and HOA Information
- Parcel Number: 14N24 328
- Tax Year: 2024
- Tax Legal Description: LOT 28, ROSE RIDGE PB54/16
Virtual Tour
Parking
- Open Parking: Yes
Interior and Exterior Features
Interior Features
- Cooling: Central Air
- Heating: Central
- Appliances: Dishwasher, Double Oven, Gas Cooktop, Microwave, Refrigerator
- Basement: Exterior Entry, Finished, Finished Bath
- Fireplace Features: Basement, Living Room, Master Bedroom
- Flooring: Carpet, Ceramic Tile, Hardwood, Other
- Interior Features: Bookcases, Double Vanity, Entrance Foyer, High Ceilings 10 ft Main, Tray Ceiling(s), Walk-In Closet(s), Other
- Levels/Stories: Three Or More
- Other Equipment: None
- Window Features: None
- Kitchen Features: Eat-in Kitchen, Pantry Walk-In, View to Family Room
- Master Bathroom Features: Double Vanity, Separate Tub/Shower, Soaking Tub
- Foundation: Slab
- Main Bedrooms: 1
- Bathrooms Total Integer: 6
- Main Full Baths: 1
- Bathrooms Total Decimal: 6
Exterior Features
- Accessibility Features: None
- Construction Materials: Other
- Fencing: None
- Horse Amenities: None
- Patio And Porch Features: Deck, Patio, Screened
- Pool Features: Heated, In Ground
- Road Surface Type: Paved
- Roof Type: Other
- Security Features: Carbon Monoxide Detector(s), Fire Alarm
- Spa Features: None
- Laundry Features: Main Level
- Pool Private: No
- Road Frontage Type: City Street
- Other Structures: Pool House
Property
Utilities
- Sewer: Septic Tank
- Utilities: Other
- Water Source: Public
- Electric: Other
Property and Assessments
- Home Warranty: No
- Property Condition: Resale
Green Features
- Green Energy Efficient: None
- Green Energy Generation: None
Lot Information
- Common Walls: No Common Walls
- Lot Features: Back Yard, Front Yard, Level, Private, Stream or River On Lot, Wooded
- Waterfront Footage: None
Rental
Rent Information
- Land Lease: No
- Occupant Types: Owner
Public Records for 241 Rose Ridge Drive
Tax Record
- 2024$8,641.00 ($720.08 / month)
Home Facts
- Beds8
- Baths6
- Total Finished SqFt5,624 SqFt
- StoriesThree Or More
- Lot Size2.6100 Acres
- StyleSingle Family Residence
- Year Built1999
- APN14N24 328
- CountyCherokee - GA
- Fireplaces3




