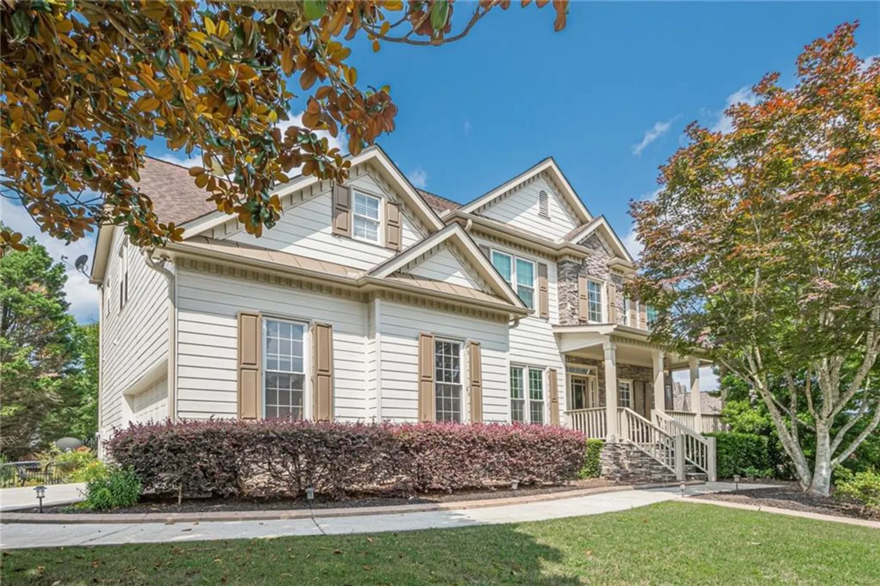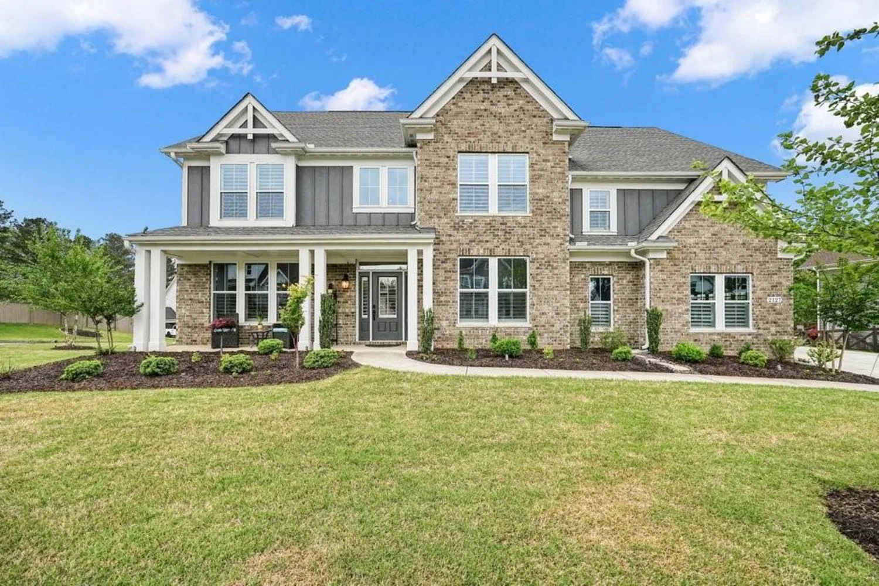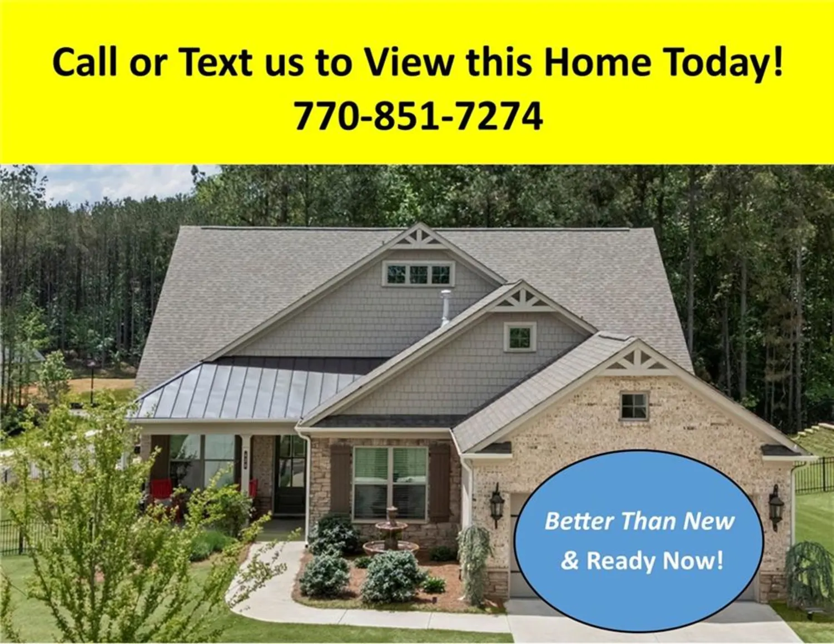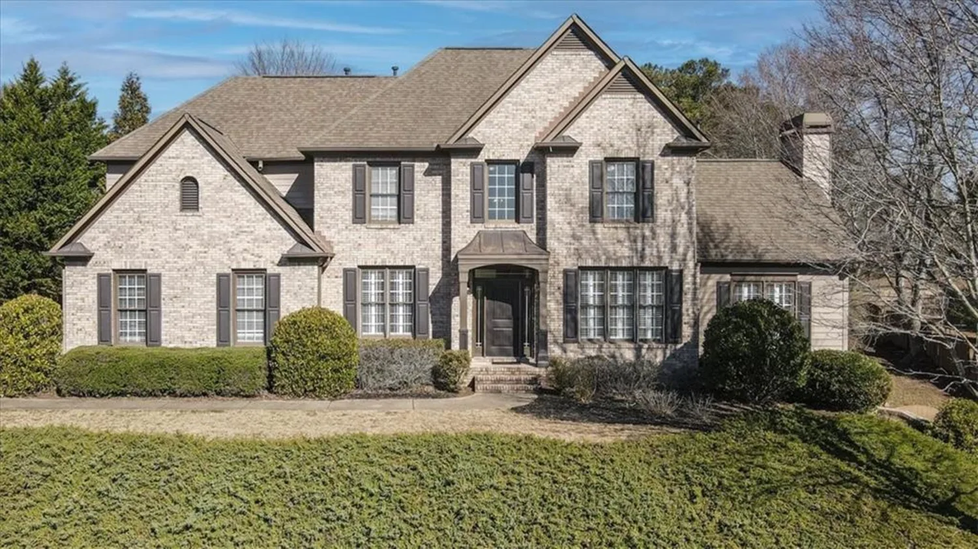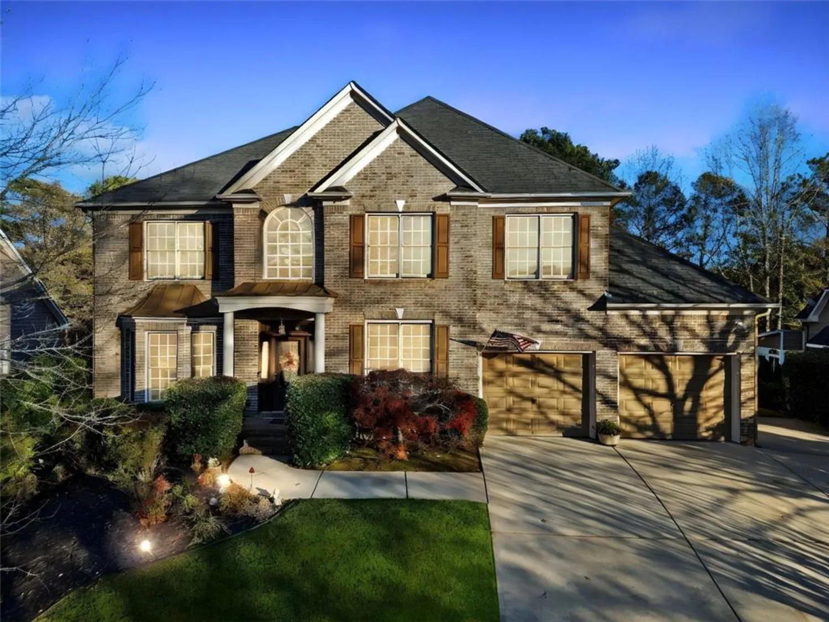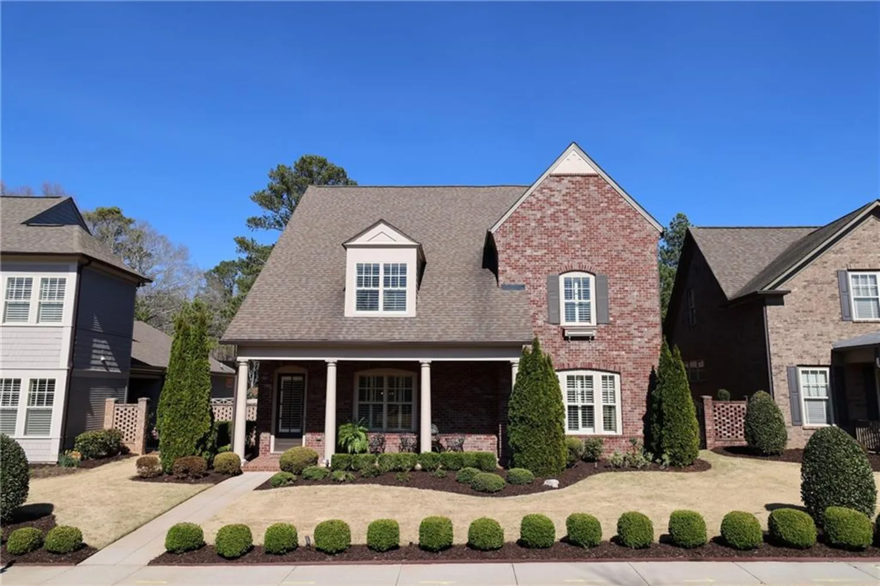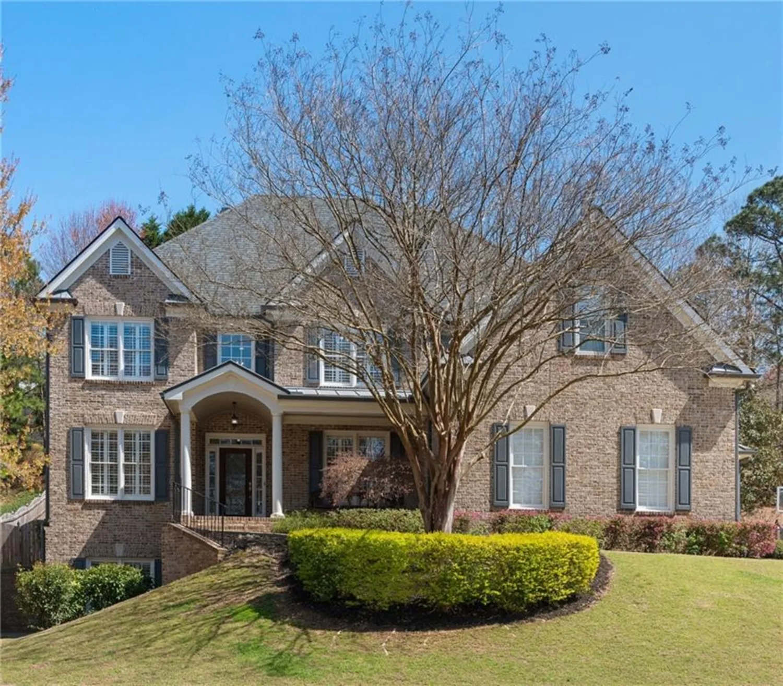1100 lady slipper wayCanton, GA 30115
1100 lady slipper wayCanton, GA 30115
Description
This is not just a home—it’s an experience, and unquestionably the best value on the market in Canton. Located in the highly sought-after Orange Shoals community and within the top-rated Creekview High School district, this stunning three-level residence offers exceptional space, thoughtful design, and a saltwater pool and spa that elevate everyday living. With 6 spacious bedrooms, including a convenient en-suite on the main, this home effortlessly accommodates family, guests, and work-from-home lifestyles. The main level boasts a formal dining room ideal for hosting, as well as a formal living room that can serve as a private office, reading room, or even a bourbon lounge for the discerning entertainer. The heart of the home is the beautifully renovated kitchen, offering a seamless flow into the fireside living room and sun-drenched breakfast nook. Just beyond, an expansive back deck provides the perfect setting for al fresco dinners and relaxed gatherings under the stars. Upstairs, the luxurious primary suite is accompanied by two additional bedrooms with a Jack-and-Jill bath and a large bonus-style bedroom that can flex as a playroom, media space, or guest suite. The walk-out terrace level is the true showpiece of the home—featuring a designer-inspired second kitchen, theater room, spacious living area, additional bedroom, and a full bath ideal for poolside breaks. Whether entertaining or simply relaxing, this level offers endless versatility and style. Outside, the resort-style pool and spa are surrounded by manicured landscaping and a generous .74 acre yard—offering privacy, beauty, and plenty of room to unwind or play. This is it — welcome home!
Property Details for 1100 Lady Slipper Way
- Subdivision ComplexOrange Shoals
- Architectural StyleTraditional
- ExteriorPermeable Paving, Rear Stairs
- Num Of Garage Spaces2
- Parking FeaturesDriveway, Garage, Garage Door Opener, Kitchen Level
- Property AttachedNo
- Waterfront FeaturesNone
LISTING UPDATED:
- StatusClosed
- MLS #7575215
- Days on Site6
- Taxes$6,196 / year
- HOA Fees$700 / year
- MLS TypeResidential
- Year Built2003
- Lot Size0.74 Acres
- CountryCherokee - GA
LISTING UPDATED:
- StatusClosed
- MLS #7575215
- Days on Site6
- Taxes$6,196 / year
- HOA Fees$700 / year
- MLS TypeResidential
- Year Built2003
- Lot Size0.74 Acres
- CountryCherokee - GA
Building Information for 1100 Lady Slipper Way
- StoriesThree Or More
- Year Built2003
- Lot Size0.7400 Acres
Payment Calculator
Term
Interest
Home Price
Down Payment
The Payment Calculator is for illustrative purposes only. Read More
Property Information for 1100 Lady Slipper Way
Summary
Location and General Information
- Community Features: Dog Park, Homeowners Assoc, Near Schools, Near Trails/Greenway, Park, Playground, Pool, Sidewalks, Tennis Court(s)
- Directions: GPS
- View: Neighborhood, Pool
- Coordinates: 34.244764,-84.325668
School Information
- Elementary School: Macedonia
- Middle School: Creekland - Cherokee
- High School: Creekview
Taxes and HOA Information
- Parcel Number: 03N17A 163
- Tax Year: 2024
- Association Fee Includes: Maintenance Grounds, Swim, Tennis
- Tax Legal Description: LOT 90 ORANGE SHOALS U 4 PB 62 PG 2
Virtual Tour
- Virtual Tour Link PP: https://www.propertypanorama.com/1100-Lady-Slipper-Way-Canton-GA-30115/unbranded
Parking
- Open Parking: Yes
Interior and Exterior Features
Interior Features
- Cooling: Ceiling Fan(s), Central Air
- Heating: Forced Air, Natural Gas
- Appliances: Dishwasher, Gas Cooktop, Gas Range, Gas Water Heater, Range Hood
- Basement: Daylight, Exterior Entry, Finished, Finished Bath, Full, Interior Entry
- Fireplace Features: Factory Built, Family Room
- Flooring: Carpet, Hardwood, Luxury Vinyl
- Interior Features: Crown Molding, Disappearing Attic Stairs, Entrance Foyer, High Ceilings 9 ft Lower, High Ceilings 9 ft Upper, High Speed Internet, Wet Bar
- Levels/Stories: Three Or More
- Other Equipment: None
- Window Features: Insulated Windows
- Kitchen Features: Breakfast Bar, Breakfast Room, Cabinets White, Eat-in Kitchen, Kitchen Island, Pantry, Stone Counters, View to Family Room
- Master Bathroom Features: Double Vanity, Separate Tub/Shower, Soaking Tub
- Foundation: Slab
- Main Bedrooms: 1
- Bathrooms Total Integer: 4
- Main Full Baths: 1
- Bathrooms Total Decimal: 4
Exterior Features
- Accessibility Features: None
- Construction Materials: Cement Siding, Fiber Cement
- Fencing: Back Yard, Wrought Iron
- Horse Amenities: None
- Patio And Porch Features: Breezeway, Deck
- Pool Features: Gunite, In Ground, Salt Water
- Road Surface Type: Asphalt
- Roof Type: Composition, Ridge Vents, Shingle
- Security Features: Smoke Detector(s)
- Spa Features: None
- Laundry Features: In Hall, Upper Level
- Pool Private: No
- Road Frontage Type: Private Road
- Other Structures: None
Property
Utilities
- Sewer: Septic Tank
- Utilities: Cable Available, Electricity Available, Natural Gas Available, Phone Available, Underground Utilities, Water Available
- Water Source: Public
- Electric: 220 Volts in Laundry
Property and Assessments
- Home Warranty: No
- Property Condition: Resale
Green Features
- Green Energy Efficient: None
- Green Energy Generation: None
Lot Information
- Above Grade Finished Area: 3184
- Common Walls: No Common Walls
- Lot Features: Back Yard, Corner Lot, Landscaped, Level
- Waterfront Footage: None
Rental
Rent Information
- Land Lease: No
- Occupant Types: Owner
Public Records for 1100 Lady Slipper Way
Tax Record
- 2024$6,196.00 ($516.33 / month)
Home Facts
- Beds6
- Baths4
- Total Finished SqFt4,566 SqFt
- Above Grade Finished3,184 SqFt
- Below Grade Finished1,388 SqFt
- StoriesThree Or More
- Lot Size0.7400 Acres
- StyleSingle Family Residence
- Year Built2003
- APN03N17A 163
- CountyCherokee - GA
- Fireplaces1




