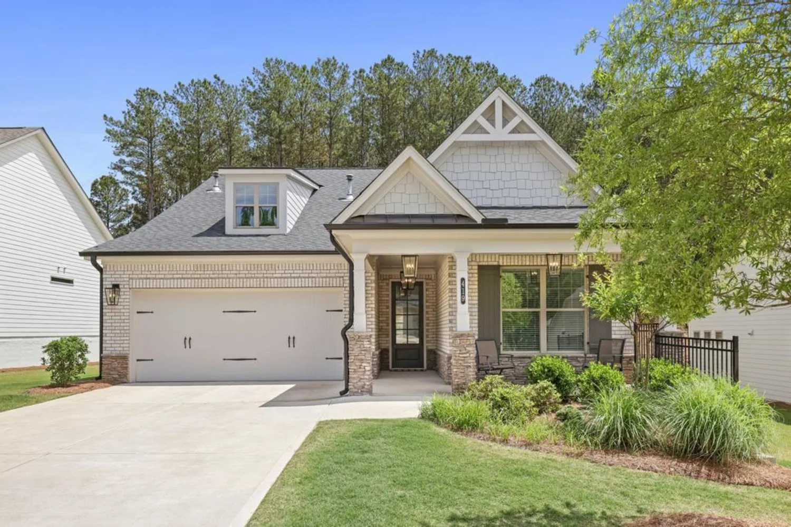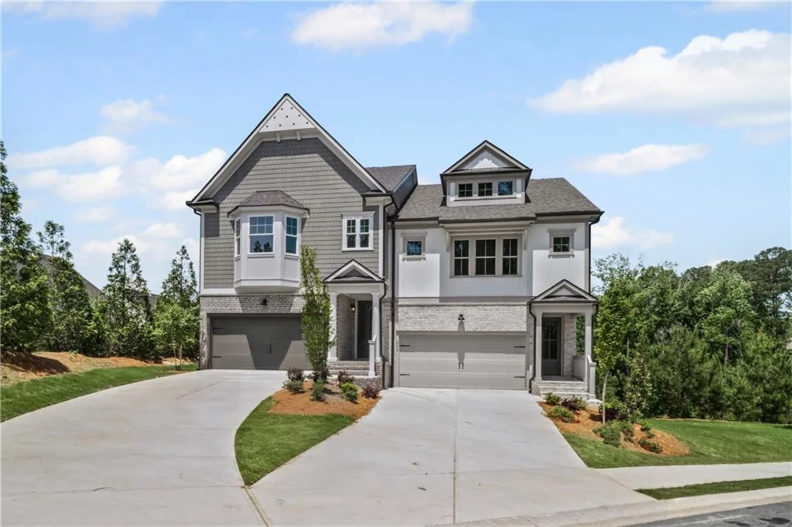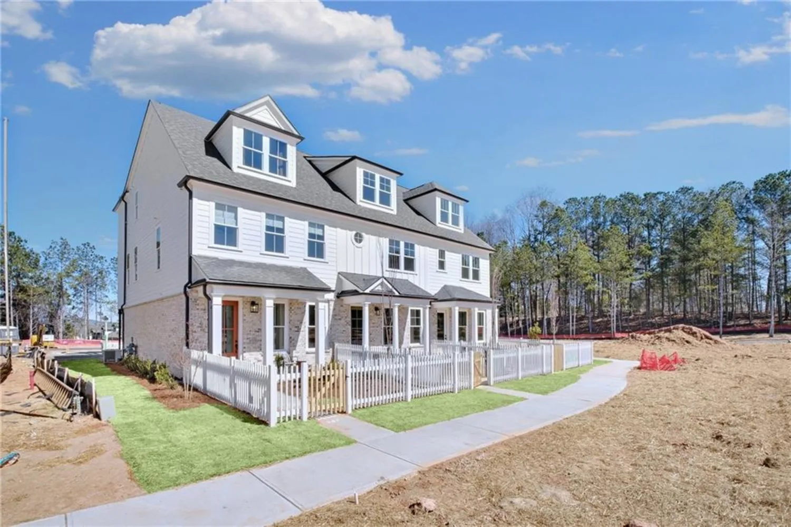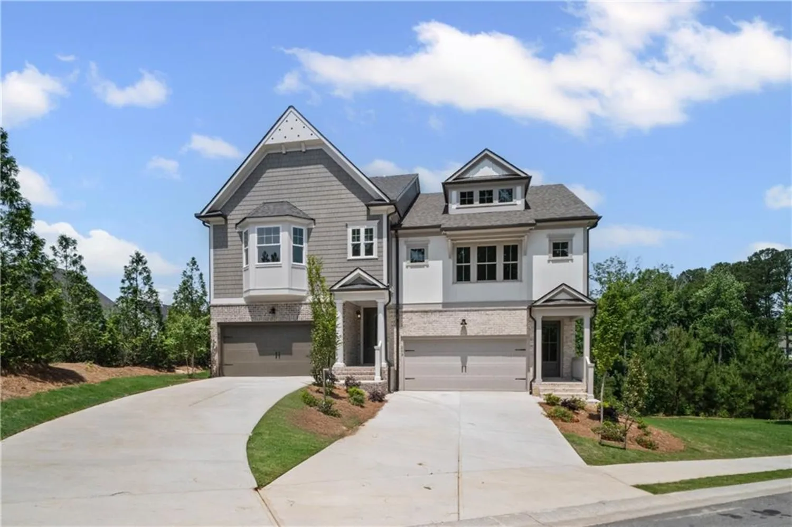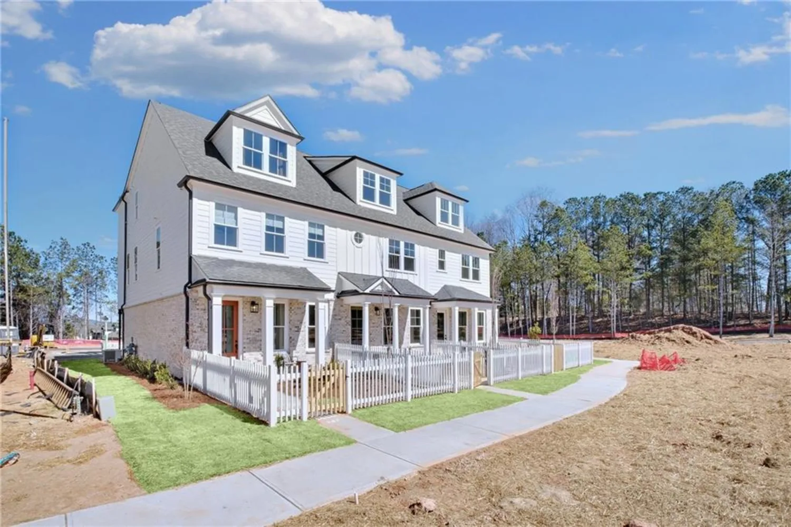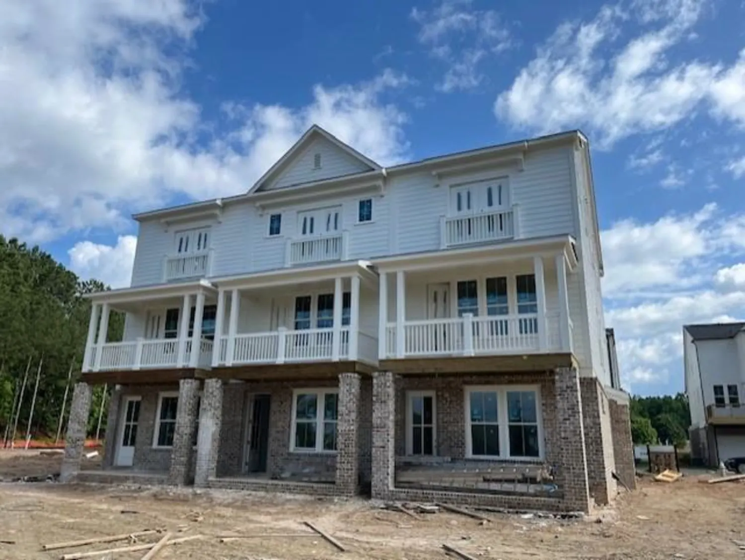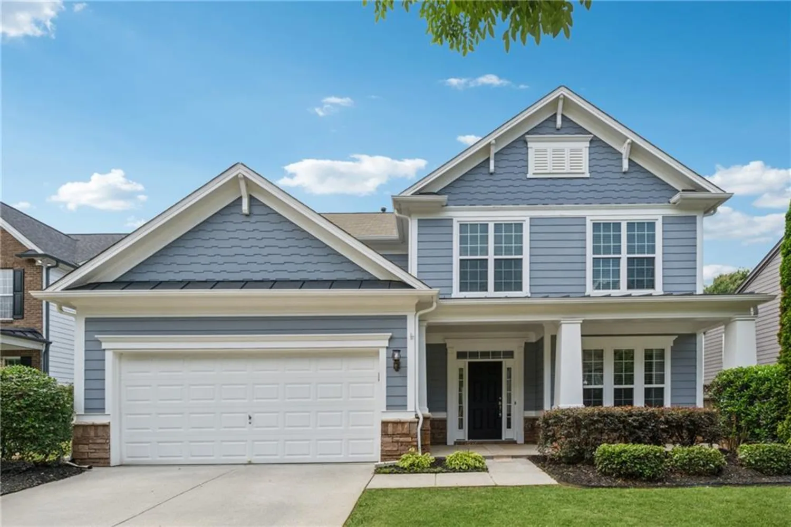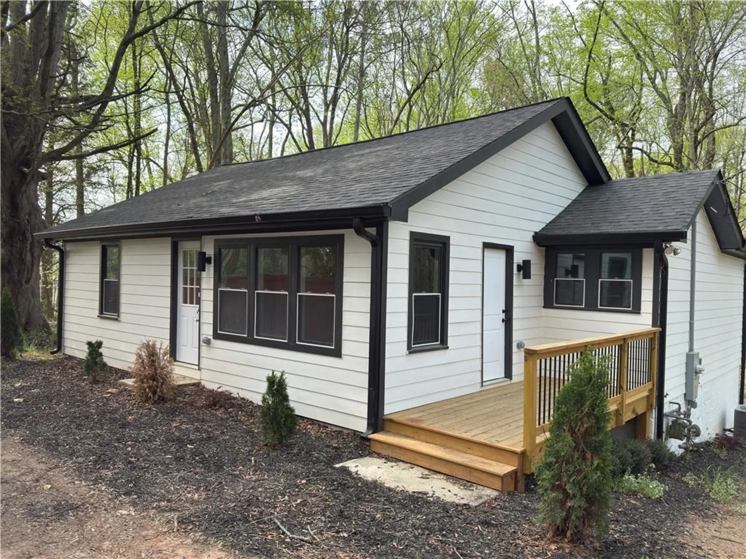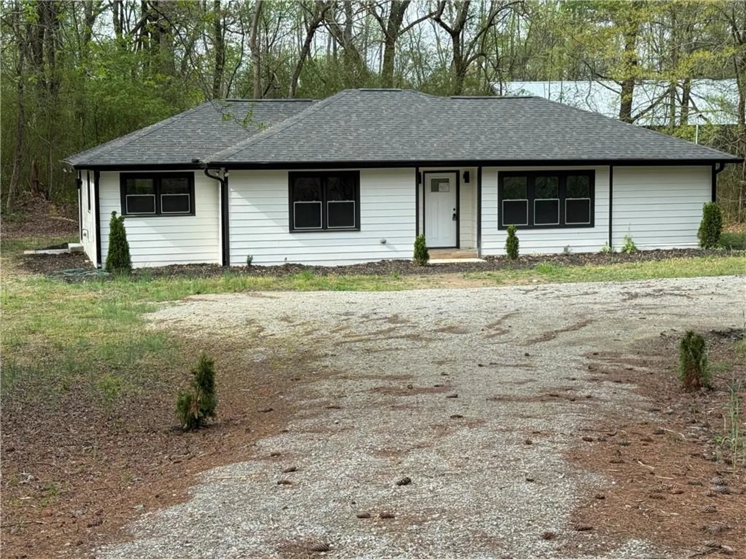316 denali butte terraceCanton, GA 30114
316 denali butte terraceCanton, GA 30114
Description
Looking for a home that checks all of your boxes? Look no further! This stunning 4 bed / 3 bath stepless ranch, built in 2020, has been gently used as a second residence and remains in like-new condition. Located in the sought-after Towne Mill community, this home offers both comfort and style in a great area. Inside, you'll find a sun-filled open floor plan thoughtfully designed for everyday living and effortless entertaining. The elegant kitchen offers granite countertops, stainless steel appliances, and a spacious island with a breakfast bar. The fireside living area includes a wall-mounted TV that stays with the home and offers the perfect place to relax and unwind. The primary suite showcases tray ceilings and a luxurious en suite with a double vanity, oversized shower, and expansive walk-in closet. Two secondary bedrooms share a full bath with a double vanity, while the fourth bedroom enjoys its own private bath. A laundry room provides added convenience, and the washing machine is included. Step outside to a covered back patio overlooking a private backyard, perfect for summer evenings. The Towne Mill community boasts incredible amenities including a resort-style pool with a splash pad and waterslide, tennis and pickleball courts, a playground, and more. Conveniently located near I-575, shopping, and dining. With all these features and more, this home is poised to be the perfect setting for your family's cherished memories for years to come!
Property Details for 316 Denali Butte Terrace
- Subdivision ComplexTowne Mill
- Architectural StyleRanch, Craftsman
- ExteriorRain Gutters, Private Yard
- Num Of Garage Spaces2
- Parking FeaturesGarage Door Opener, Garage Faces Front, Level Driveway, Kitchen Level, Garage, Attached
- Property AttachedNo
- Waterfront FeaturesNone
LISTING UPDATED:
- StatusPending
- MLS #7571295
- Days on Site11
- Taxes$4,755 / year
- HOA Fees$847 / year
- MLS TypeResidential
- Year Built2020
- Lot Size0.19 Acres
- CountryCherokee - GA
LISTING UPDATED:
- StatusPending
- MLS #7571295
- Days on Site11
- Taxes$4,755 / year
- HOA Fees$847 / year
- MLS TypeResidential
- Year Built2020
- Lot Size0.19 Acres
- CountryCherokee - GA
Building Information for 316 Denali Butte Terrace
- StoriesOne
- Year Built2020
- Lot Size0.1900 Acres
Payment Calculator
Term
Interest
Home Price
Down Payment
The Payment Calculator is for illustrative purposes only. Read More
Property Information for 316 Denali Butte Terrace
Summary
Location and General Information
- Community Features: Homeowners Assoc, Sidewalks, Tennis Court(s), Pool, Playground, Near Schools, Near Shopping
- Directions: From I-75 N, take exit 20 and turn right on Canton Hwy. Then turn left on Lower Bethany Rd and left on Towne Mill Crossing. Next, take the 2nd exit at the traffic circle to stay on Towne Mill Crossing. Turn right on Denali Butte Ter. Home will be on the left!
- View: Other
- Coordinates: 34.310333,-84.469819
School Information
- Elementary School: William G. Hasty, Sr.
- Middle School: Teasley
- High School: Cherokee
Taxes and HOA Information
- Parcel Number: 14N20A 468
- Tax Year: 2024
- Association Fee Includes: Swim, Tennis
- Tax Legal Description: Deed Book & Page 14457-929
- Tax Lot: 2628
Virtual Tour
- Virtual Tour Link PP: https://www.propertypanorama.com/316-Denali-Butte-Terrace-Canton-GA-30114/unbranded
Parking
- Open Parking: Yes
Interior and Exterior Features
Interior Features
- Cooling: Ceiling Fan(s), Central Air
- Heating: Forced Air, Natural Gas
- Appliances: Dishwasher, Dryer, Disposal, Microwave, Gas Range, Range Hood, Refrigerator
- Basement: None
- Fireplace Features: Factory Built, Living Room, Gas Log
- Flooring: Luxury Vinyl, Carpet, Ceramic Tile
- Interior Features: Recessed Lighting, Entrance Foyer, High Ceilings 9 ft Main
- Levels/Stories: One
- Other Equipment: None
- Window Features: Insulated Windows
- Kitchen Features: Breakfast Bar, Cabinets White, Kitchen Island, Stone Counters, Pantry Walk-In, View to Family Room, Eat-in Kitchen
- Master Bathroom Features: Shower Only, Double Vanity
- Foundation: Slab
- Main Bedrooms: 4
- Bathrooms Total Integer: 3
- Main Full Baths: 3
- Bathrooms Total Decimal: 3
Exterior Features
- Accessibility Features: None
- Construction Materials: Cement Siding, Stone
- Fencing: None
- Horse Amenities: None
- Patio And Porch Features: Patio, Covered
- Pool Features: None
- Road Surface Type: Paved
- Roof Type: Composition
- Security Features: Smoke Detector(s), Closed Circuit Camera(s)
- Spa Features: None
- Laundry Features: Laundry Room
- Pool Private: No
- Road Frontage Type: None
- Other Structures: None
Property
Utilities
- Sewer: Public Sewer
- Utilities: Cable Available, Electricity Available, Natural Gas Available, Sewer Available, Water Available, Underground Utilities
- Water Source: Public
- Electric: 110 Volts
Property and Assessments
- Home Warranty: No
- Property Condition: Resale
Green Features
- Green Energy Efficient: None
- Green Energy Generation: None
Lot Information
- Common Walls: No Common Walls
- Lot Features: Level, Back Yard, Landscaped, Front Yard
- Waterfront Footage: None
Rental
Rent Information
- Land Lease: No
- Occupant Types: Owner
Public Records for 316 Denali Butte Terrace
Tax Record
- 2024$4,755.00 ($396.25 / month)
Home Facts
- Beds4
- Baths3
- Total Finished SqFt2,088 SqFt
- StoriesOne
- Lot Size0.1900 Acres
- StyleSingle Family Residence
- Year Built2020
- APN14N20A 468
- CountyCherokee - GA
- Fireplaces1




