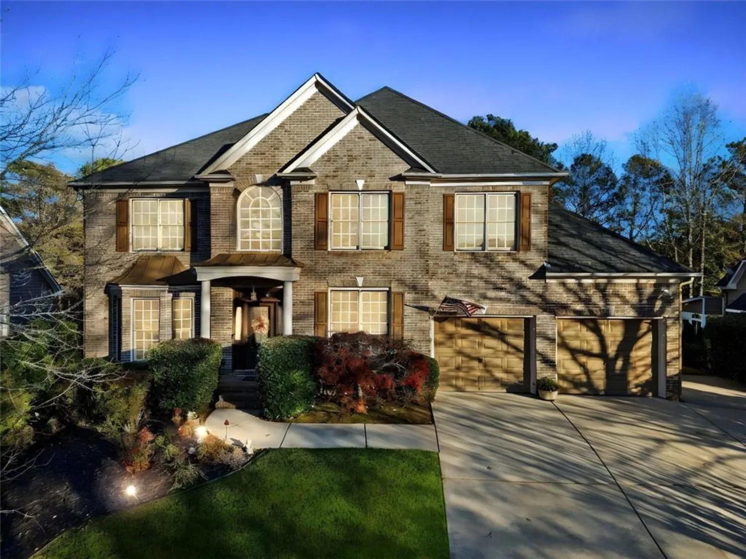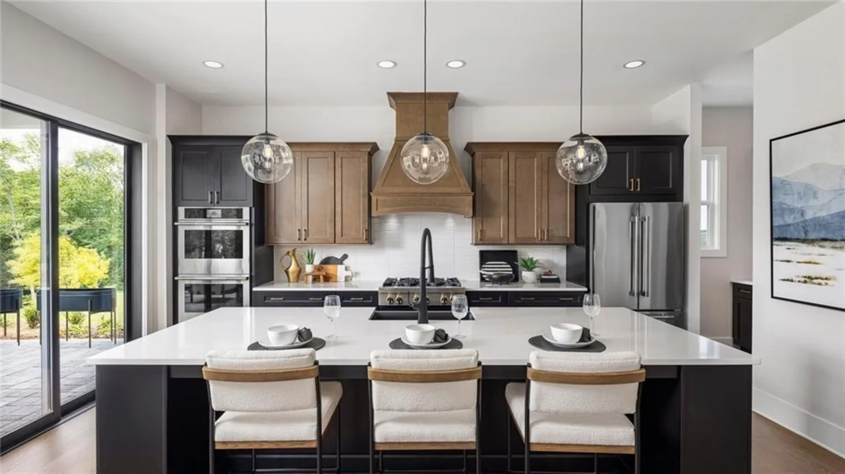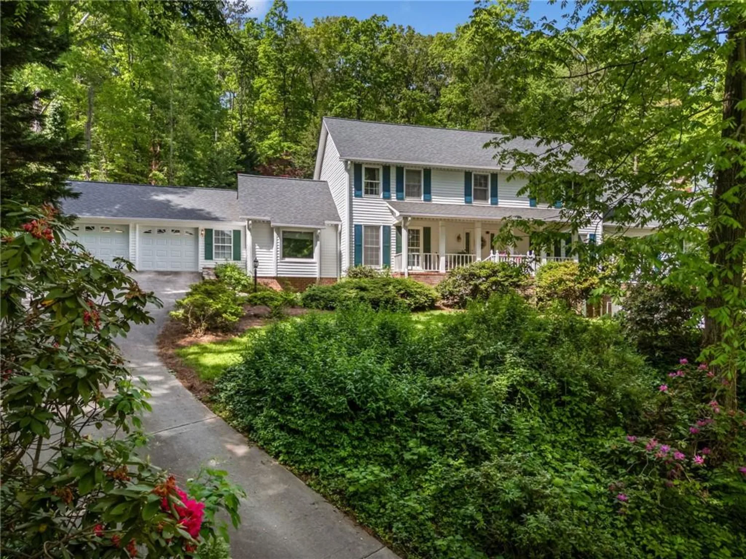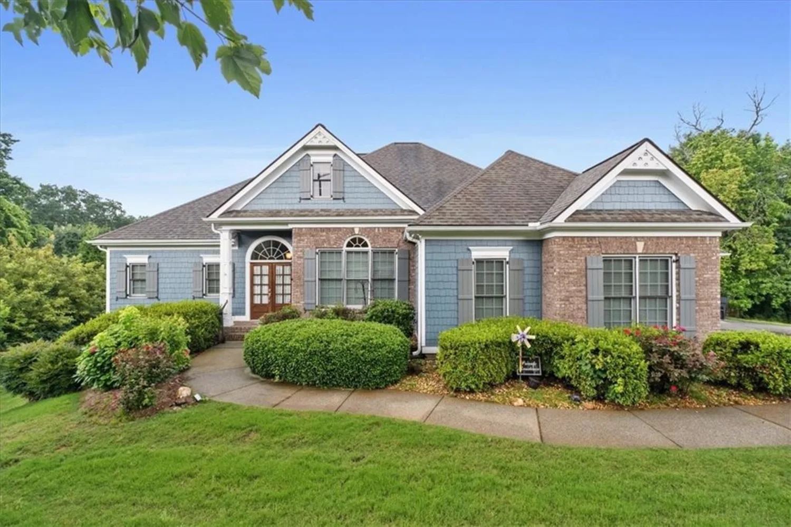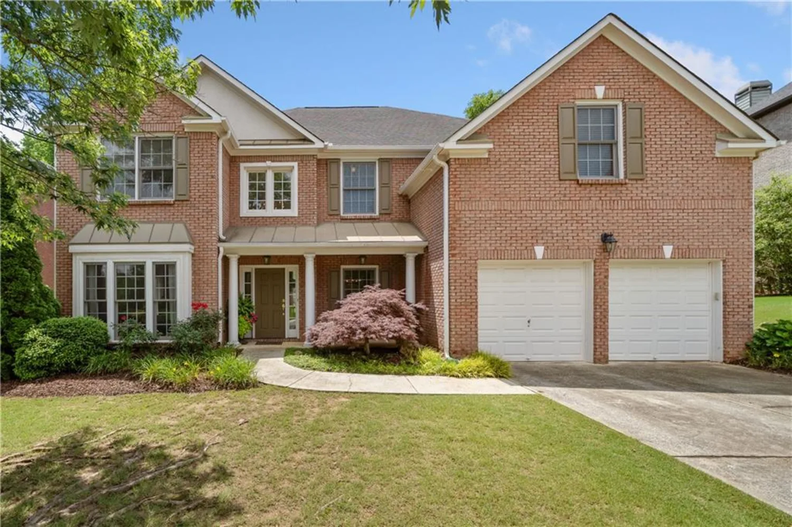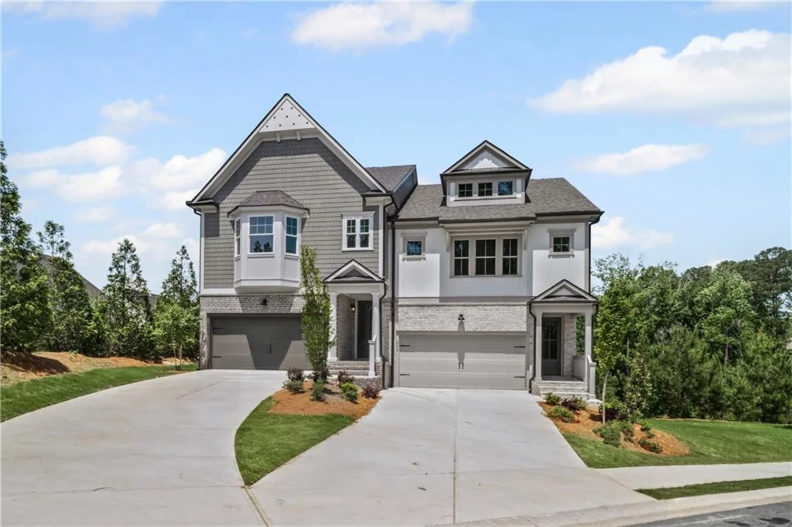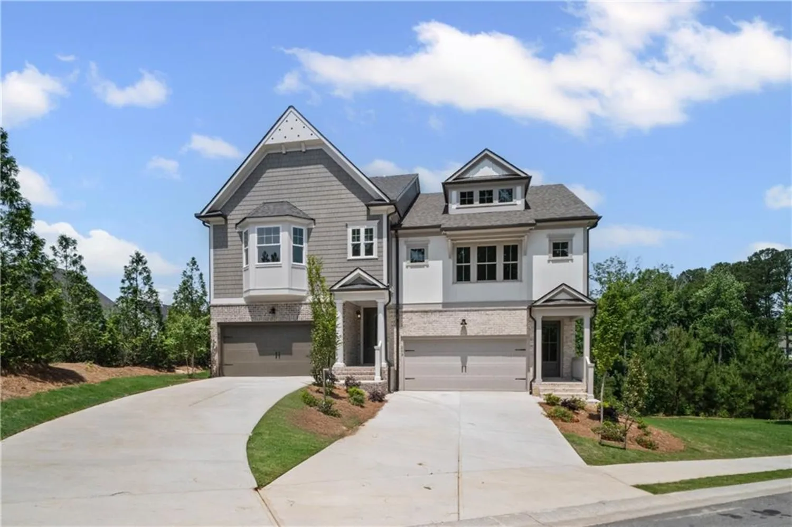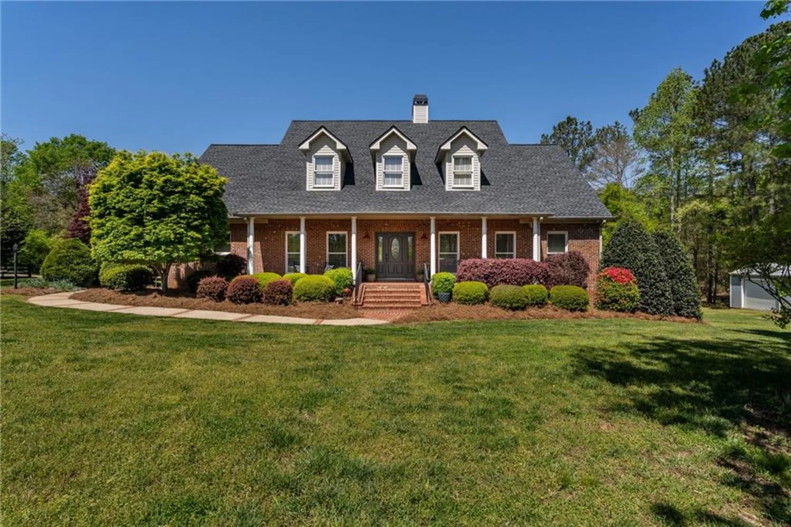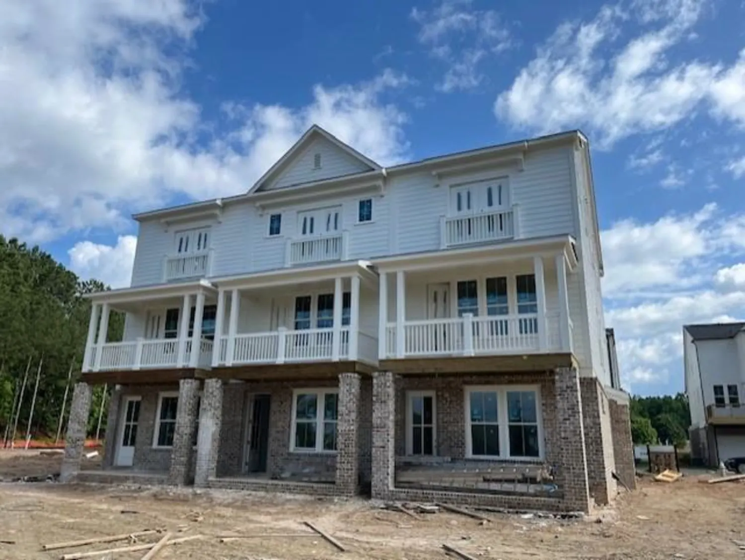135 ardsley runCanton, GA 30115
135 ardsley runCanton, GA 30115
Description
Exquisite Owner's Suite on Main in Woodmont Golf & Country Club! Step into luxury with this immaculate Owner's Suite on the main residence, nestled in the prestigious Woodmont Golf & Country Club. The heart of the home—a stunning Keeping Room Kitchen—is a culinary dream, boasting a grand island, gleaming Quartz countertops, designer tile backsplash, chic pendant lighting, top-of-the-line stainless steel appliances, and every upgrade imaginable. The ambiance continues with a dramatic two-sided fireplace seamlessly connecting the soaring Great Room and cozy Keeping Room—perfect for elegant entertaining or relaxed evenings in. Retreat to the lavish Owner's Suite, featuring an Oversized Bedroom with Sitting area, Bay Window Overlooking the Beautiful Backyard and New Bathroom Updates! Quartz Countertops, Rectangular Sinks, and Upscale Gold Faucets! The spa-inspired bath is complete with a rejuvenating Jacuzzi tub and an expansive walk-in shower. Upstairs, you'll find three generously sized secondary bedrooms, ideal for family, guests, or a stylish home office. One of the bedrooms has a Sitting Room/Office/Playroom! Step outside to your private, park-like backyard oasis. The beautifully landscaped grounds and spacious deck offer a tranquil setting to unwind or entertain in style. Resort-Style Amenities await you at the Club! Award Winning Robert Trent Jones, jr. Golf Course, 2 Restaurants, Work-out Room, Pro Shop, 2 Pools, 10 Tennis Courts, Tennis Pro Shop, Pickleball and so much more! Memberships available for sale at the Club - some amenities only available to members. Experience the lifestyle you’ve always dreamed of! Don't miss this incredible opportunity! CREEKVIEW HS DISTRICT!
Property Details for 135 Ardsley Run
- Subdivision ComplexWoodmont
- Architectural StyleTraditional
- ExteriorPrivate Yard
- Num Of Garage Spaces2
- Parking FeaturesDriveway, Garage
- Property AttachedNo
- Waterfront FeaturesNone
LISTING UPDATED:
- StatusClosed
- MLS #7556300
- Days on Site5
- Taxes$2,424 / year
- HOA Fees$1,000 / year
- MLS TypeResidential
- Year Built1999
- Lot Size0.34 Acres
- CountryCherokee - GA
LISTING UPDATED:
- StatusClosed
- MLS #7556300
- Days on Site5
- Taxes$2,424 / year
- HOA Fees$1,000 / year
- MLS TypeResidential
- Year Built1999
- Lot Size0.34 Acres
- CountryCherokee - GA
Building Information for 135 Ardsley Run
- StoriesThree Or More
- Year Built1999
- Lot Size0.3400 Acres
Payment Calculator
Term
Interest
Home Price
Down Payment
The Payment Calculator is for illustrative purposes only. Read More
Property Information for 135 Ardsley Run
Summary
Location and General Information
- Community Features: Clubhouse, Homeowners Assoc, Near Schools, Near Shopping, Pool, Sidewalks, Street Lights, Tennis Court(s)
- Directions: 575N to Exit 19(hwy. 20), R onto Hwy. 20 to R onto East Cherokee to L onto Gaddis (entrance to Woodmont) to R onto Haley Farm to L onto Ardsley Run
- View: Trees/Woods
- Coordinates: 34.224219,-84.358525
School Information
- Elementary School: Macedonia
- Middle School: Creekland - Cherokee
- High School: Creekview
Taxes and HOA Information
- Parcel Number: 03N12A 080
- Tax Year: 2024
- Tax Legal Description: LOT 124 WOODMONT U II-APB58 PG17-20
- Tax Lot: 124
Virtual Tour
- Virtual Tour Link PP: https://www.propertypanorama.com/135-Ardsley-Run-Canton-GA-30115/unbranded
Parking
- Open Parking: Yes
Interior and Exterior Features
Interior Features
- Cooling: Ceiling Fan(s), Central Air
- Heating: Forced Air, Natural Gas
- Appliances: Dishwasher, Disposal, Electric Oven, Gas Cooktop
- Basement: Daylight, Exterior Entry, Full, Unfinished, Walk-Out Access
- Fireplace Features: Double Sided, Family Room, Keeping Room
- Flooring: Carpet, Hardwood
- Interior Features: Bookcases, Crown Molding, Entrance Foyer 2 Story, High Ceilings 9 ft Main, High Speed Internet
- Levels/Stories: Three Or More
- Other Equipment: Irrigation Equipment
- Window Features: None
- Kitchen Features: Cabinets White, Eat-in Kitchen, Keeping Room, Kitchen Island, Pantry, Stone Counters
- Master Bathroom Features: Double Vanity, Separate Tub/Shower, Whirlpool Tub
- Foundation: See Remarks
- Main Bedrooms: 1
- Total Half Baths: 1
- Bathrooms Total Integer: 4
- Main Full Baths: 1
- Bathrooms Total Decimal: 3
Exterior Features
- Accessibility Features: None
- Construction Materials: Brick Front, Cement Siding
- Fencing: None
- Horse Amenities: None
- Patio And Porch Features: Deck
- Pool Features: None
- Road Surface Type: Asphalt
- Roof Type: Composition
- Security Features: Smoke Detector(s)
- Spa Features: None
- Laundry Features: Laundry Room, Main Level
- Pool Private: No
- Road Frontage Type: County Road
- Other Structures: None
Property
Utilities
- Sewer: Public Sewer
- Utilities: Cable Available, Electricity Available, Natural Gas Available, Phone Available, Underground Utilities, Water Available
- Water Source: Public
- Electric: 110 Volts, 220 Volts
Property and Assessments
- Home Warranty: No
- Property Condition: Resale
Green Features
- Green Energy Efficient: None
- Green Energy Generation: None
Lot Information
- Above Grade Finished Area: 3079
- Common Walls: No Common Walls
- Lot Features: Back Yard, Front Yard, Landscaped, Level, Private
- Waterfront Footage: None
Rental
Rent Information
- Land Lease: No
- Occupant Types: Owner
Public Records for 135 Ardsley Run
Tax Record
- 2024$2,424.00 ($202.00 / month)
Home Facts
- Beds4
- Baths3
- Total Finished SqFt3,079 SqFt
- Above Grade Finished3,079 SqFt
- StoriesThree Or More
- Lot Size0.3400 Acres
- StyleSingle Family Residence
- Year Built1999
- APN03N12A 080
- CountyCherokee - GA
- Fireplaces1




