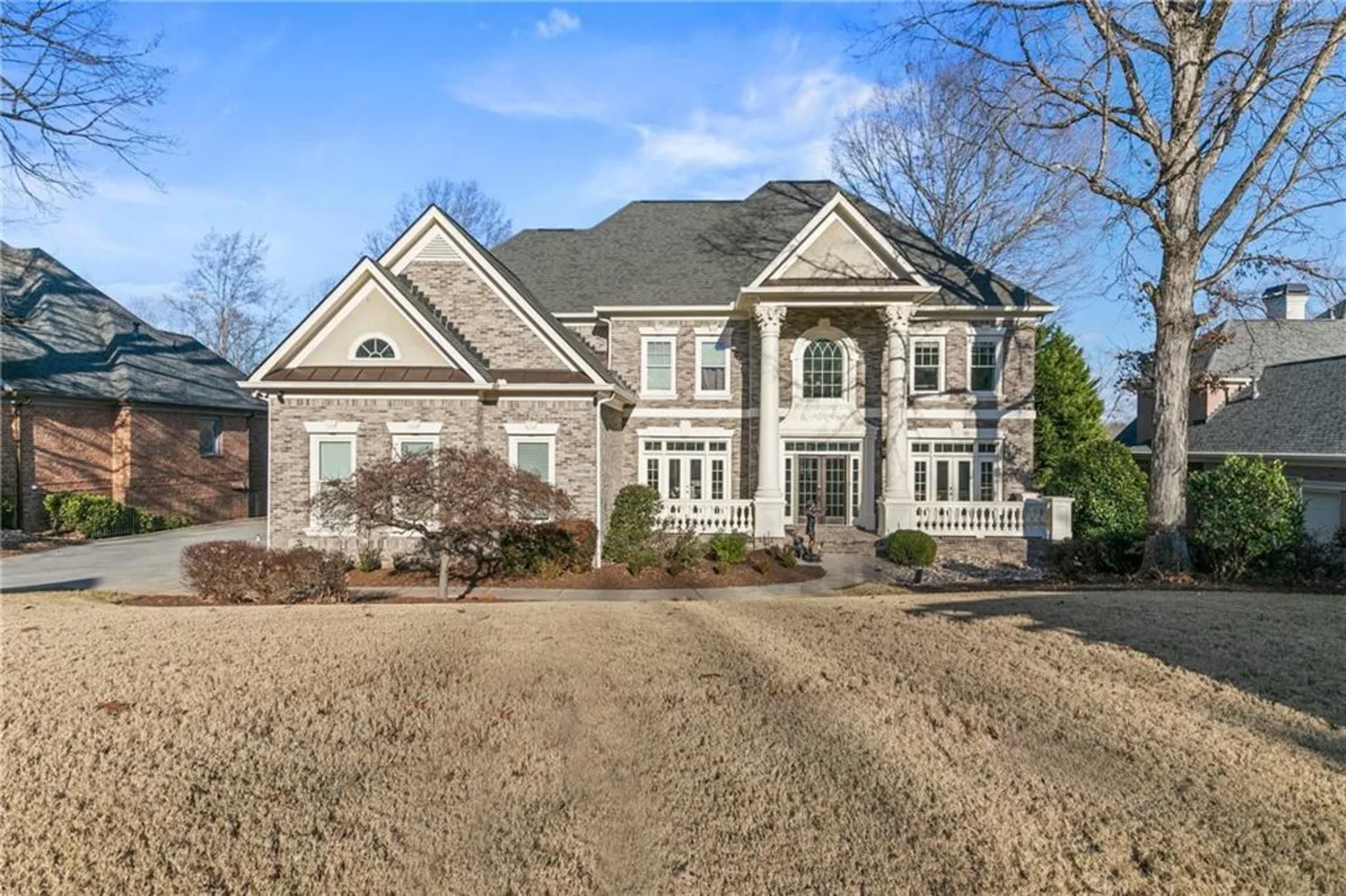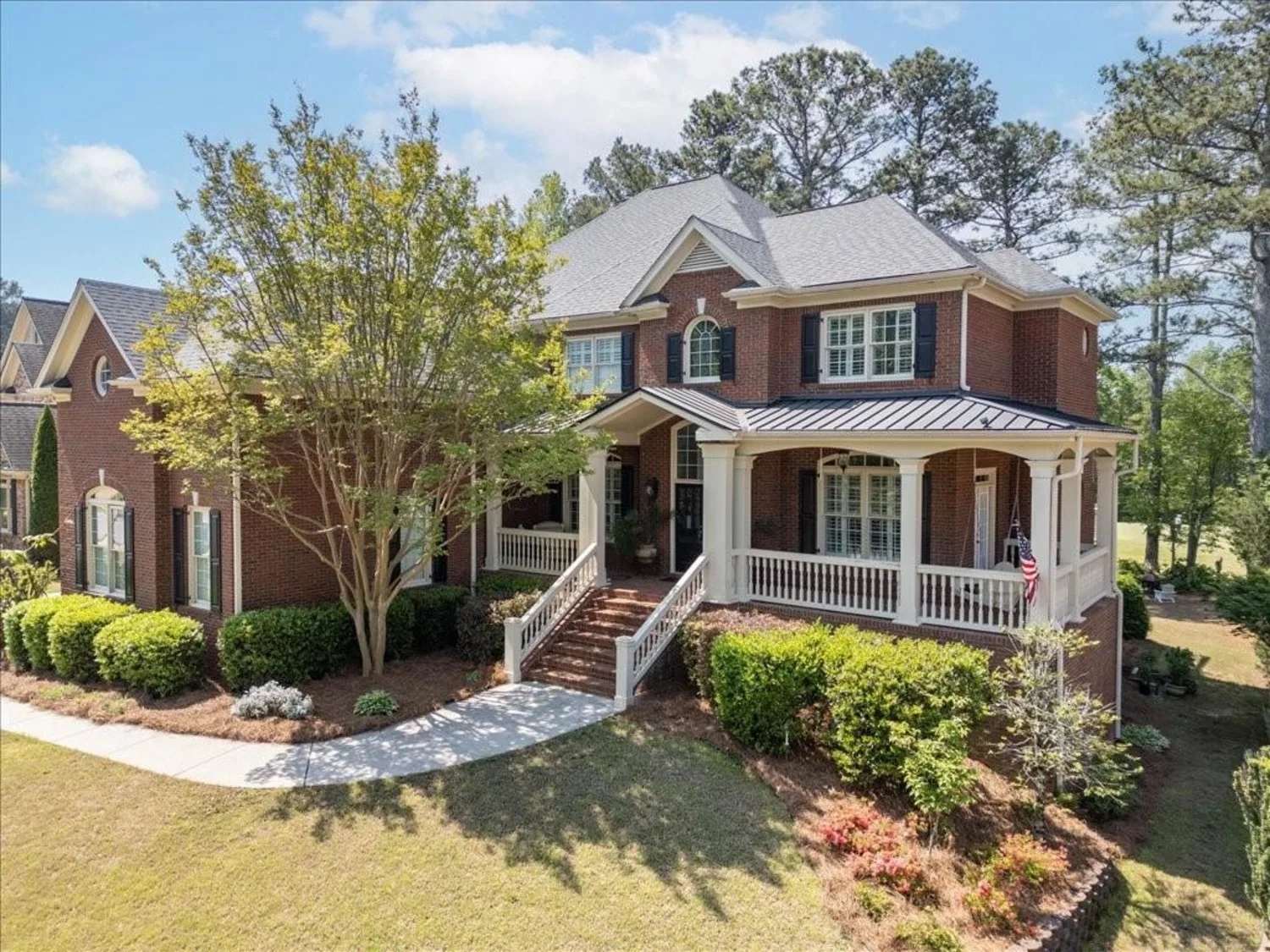3456 glen mist placeDacula, GA 30019
3456 glen mist placeDacula, GA 30019
Description
Nestled at the end of a QUIET cul-de-sac in the Glenaire section of Hamilton Mill, this elegant and EXPANSIVE home offers luxurious living in one of Gwinnett’s most desirable communities. From the moment you step into the soaring two-story foyer, you’ll be welcomed by timeless design, beautiful natural light, and GENEROUS living spaces that blend functionality with refined comfort. The main level features gleaming hardwood floors, a formal dining room, and a versatile living room that also functions perfectly as a home office. The heart of the home is the GRAND two-story family room, complete with a cozy fireplace, custom built-ins, and large windows that flood the space with natural light. The chef’s kitchen is a true standout, offering an OVERSIZED island, granite countertops, abundant cabinetry, a walk-in pantry, and newer stainless-steel appliances including double ovens, dishwasher, separate cooktop, and microwave. The kitchen offers a clear view into the fireside family room, which is perfect for staying connected while you cook, gather, and relax. A guest bedroom and full bath on the main level provides ideal accommodations for visitors. A SPACIOUS laundry room rounds out the main floor. Upstairs, the OVERSIZED primary suite is a private RETREAT featuring a tranquil sitting area, spa-like bath with separate tiled shower and whirlpool tub, and a CUSTOM-DESIGNED boutique closet that is truly a DREAM. Three additional spacious bedrooms include one with a private en suite bathroom, while the other two share a well-appointed jack-and-jill bathroom with a dual sink vanity. The third floor offers an exceptionally LARGE bonus room—ideal for a media room, game room, teen hangout, or home school room providing incredible flexibility to meet your lifestyle needs. The full, unfinished terrace level is stubbed for a bath and ready to be transformed into additional living space, a home gym, or leave as-is for custom storage. Step outside to your private backyard where professional landscaping surrounds a spacious deck and fenced yard - ideal for both relaxing and entertaining. Hamilton Mill is an active SWIM/TENNIS Community complete with TWO Pools, Swim Teams, Tennis Teams, Fishing, Sand Volleyball Court, Basketball Courts, Exercise Room, & Playground. Golf is available at an additional cost. Located in the Mill Creek School Cluster and just minutes from parks, a library, restaurants, entertainment, medical offices, I-85, and shopping, this home offers the perfect blend of luxury, location, and lifestyle. DO WHAT YOU LOVE, LIVE WHEREYOU LOVE DOING IT!
Property Details for 3456 Glen Mist Place
- Subdivision ComplexHamilton Mill
- Architectural StyleTraditional
- ExteriorPrivate Yard
- Num Of Garage Spaces3
- Parking FeaturesGarage, Garage Door Opener
- Property AttachedNo
- Waterfront FeaturesNone
LISTING UPDATED:
- StatusActive
- MLS #7576064
- Days on Site0
- Taxes$10,385 / year
- HOA Fees$1,200 / year
- MLS TypeResidential
- Year Built2005
- Lot Size0.32 Acres
- CountryGwinnett - GA
LISTING UPDATED:
- StatusActive
- MLS #7576064
- Days on Site0
- Taxes$10,385 / year
- HOA Fees$1,200 / year
- MLS TypeResidential
- Year Built2005
- Lot Size0.32 Acres
- CountryGwinnett - GA
Building Information for 3456 Glen Mist Place
- StoriesThree Or More
- Year Built2005
- Lot Size0.3200 Acres
Payment Calculator
Term
Interest
Home Price
Down Payment
The Payment Calculator is for illustrative purposes only. Read More
Property Information for 3456 Glen Mist Place
Summary
Location and General Information
- Community Features: Clubhouse, Fitness Center, Homeowners Assoc, Lake, Playground, Pool, Sidewalks, Street Lights, Swim Team, Tennis Court(s)
- Directions: 85N, Right off the Hamilton Mill Rd exit. Turn left at the first light onto Braselton Hwy (Hwy 124). Right onto Jim Moore, left onto Greenside Ct, Right onto Glen Mist, home located on the Right in the cul-de-sac.
- View: Trees/Woods
- Coordinates: 34.065425,-83.904064
School Information
- Elementary School: Puckett's Mill
- Middle School: Osborne
- High School: Mill Creek
Taxes and HOA Information
- Tax Year: 2024
- Association Fee Includes: Maintenance Grounds, Reserve Fund, Swim, Tennis
- Tax Legal Description: L39 BEE GLENAIRE AT HAMILTON MILL PH 21F
Virtual Tour
Parking
- Open Parking: No
Interior and Exterior Features
Interior Features
- Cooling: Central Air, Electric
- Heating: Central, Natural Gas
- Appliances: Dishwasher, Disposal, Double Oven, Electric Water Heater, Gas Cooktop, Microwave
- Basement: Bath/Stubbed, Full, Unfinished, Walk-Out Access
- Fireplace Features: Family Room, Gas Starter
- Flooring: Carpet, Hardwood, Tile
- Interior Features: Bookcases, Coffered Ceiling(s), Double Vanity, Entrance Foyer 2 Story, High Speed Internet, Tray Ceiling(s), Vaulted Ceiling(s), Walk-In Closet(s)
- Levels/Stories: Three Or More
- Other Equipment: None
- Window Features: Double Pane Windows
- Kitchen Features: Cabinets White, Kitchen Island, Pantry Walk-In, Stone Counters, View to Family Room
- Master Bathroom Features: Double Vanity, Separate Tub/Shower, Whirlpool Tub
- Foundation: Slab
- Main Bedrooms: 1
- Bathrooms Total Integer: 4
- Main Full Baths: 1
- Bathrooms Total Decimal: 4
Exterior Features
- Accessibility Features: None
- Construction Materials: Brick 3 Sides, HardiPlank Type
- Fencing: Privacy, Wood
- Horse Amenities: None
- Patio And Porch Features: Deck, Front Porch
- Pool Features: None
- Road Surface Type: Paved
- Roof Type: Composition
- Security Features: Smoke Detector(s)
- Spa Features: None
- Laundry Features: Laundry Room, Main Level, Sink
- Pool Private: No
- Road Frontage Type: Other
- Other Structures: None
Property
Utilities
- Sewer: Public Sewer
- Utilities: Cable Available, Electricity Available, Natural Gas Available, Sewer Available, Underground Utilities, Water Available
- Water Source: Public
- Electric: 110 Volts
Property and Assessments
- Home Warranty: No
- Property Condition: Resale
Green Features
- Green Energy Efficient: None
- Green Energy Generation: None
Lot Information
- Above Grade Finished Area: 4086
- Common Walls: No Common Walls
- Lot Features: Back Yard, Landscaped, Level, Sloped
- Waterfront Footage: None
Rental
Rent Information
- Land Lease: No
- Occupant Types: Owner
Public Records for 3456 Glen Mist Place
Tax Record
- 2024$10,385.00 ($865.42 / month)
Home Facts
- Beds5
- Baths4
- Total Finished SqFt5,965 SqFt
- Above Grade Finished4,086 SqFt
- StoriesThree Or More
- Lot Size0.3200 Acres
- StyleSingle Family Residence
- Year Built2005
- CountyGwinnett - GA
- Fireplaces1




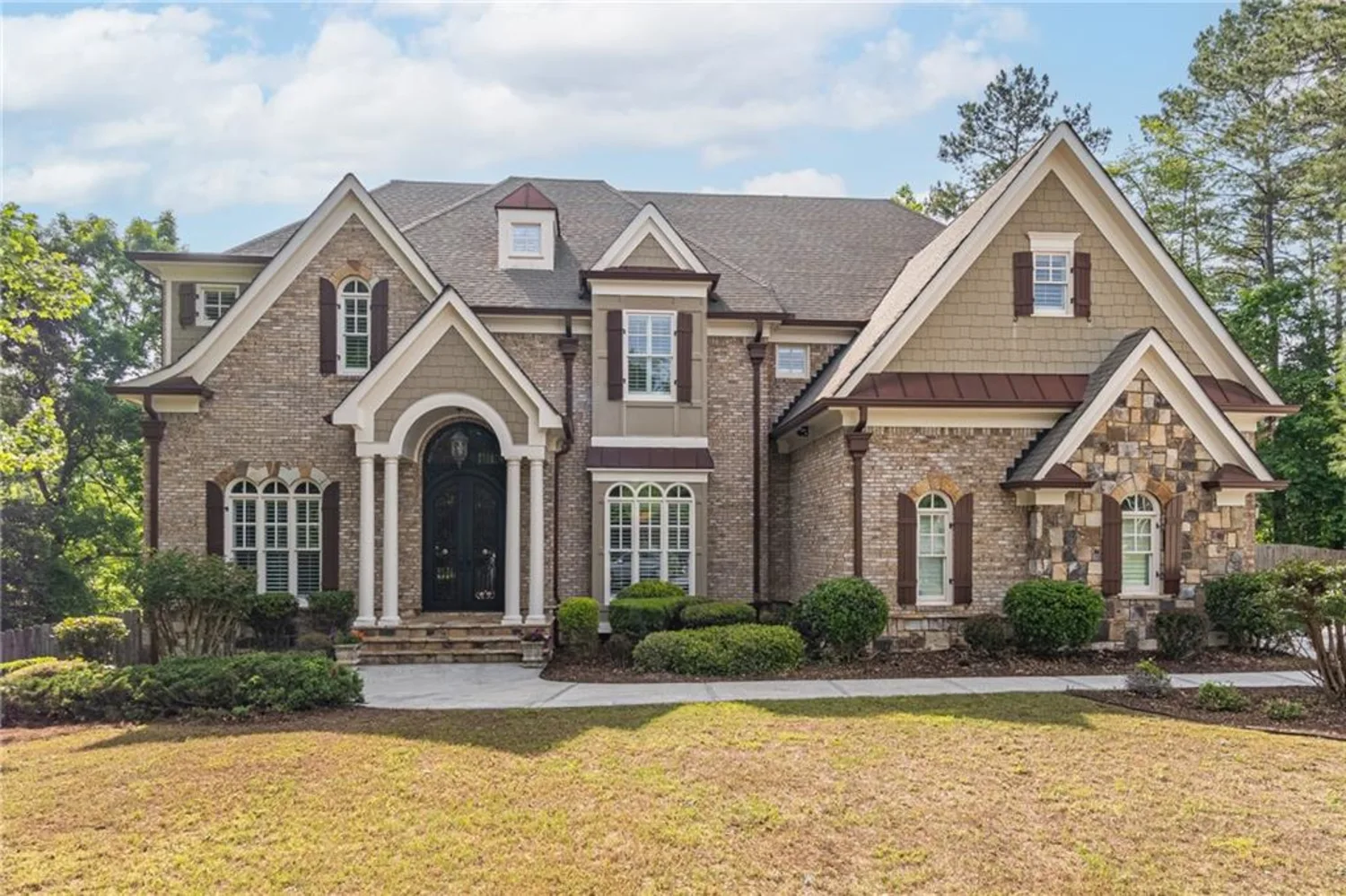
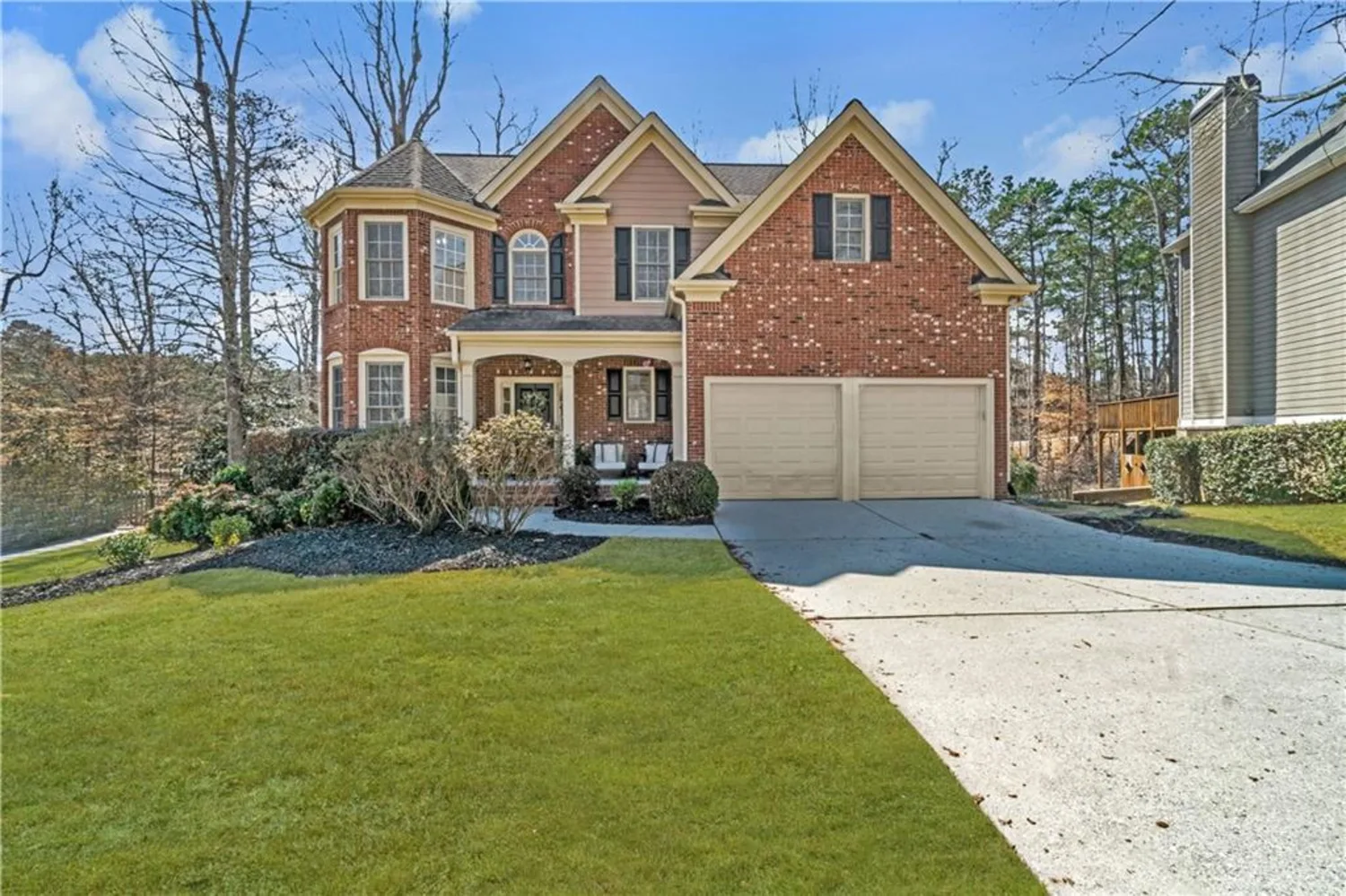

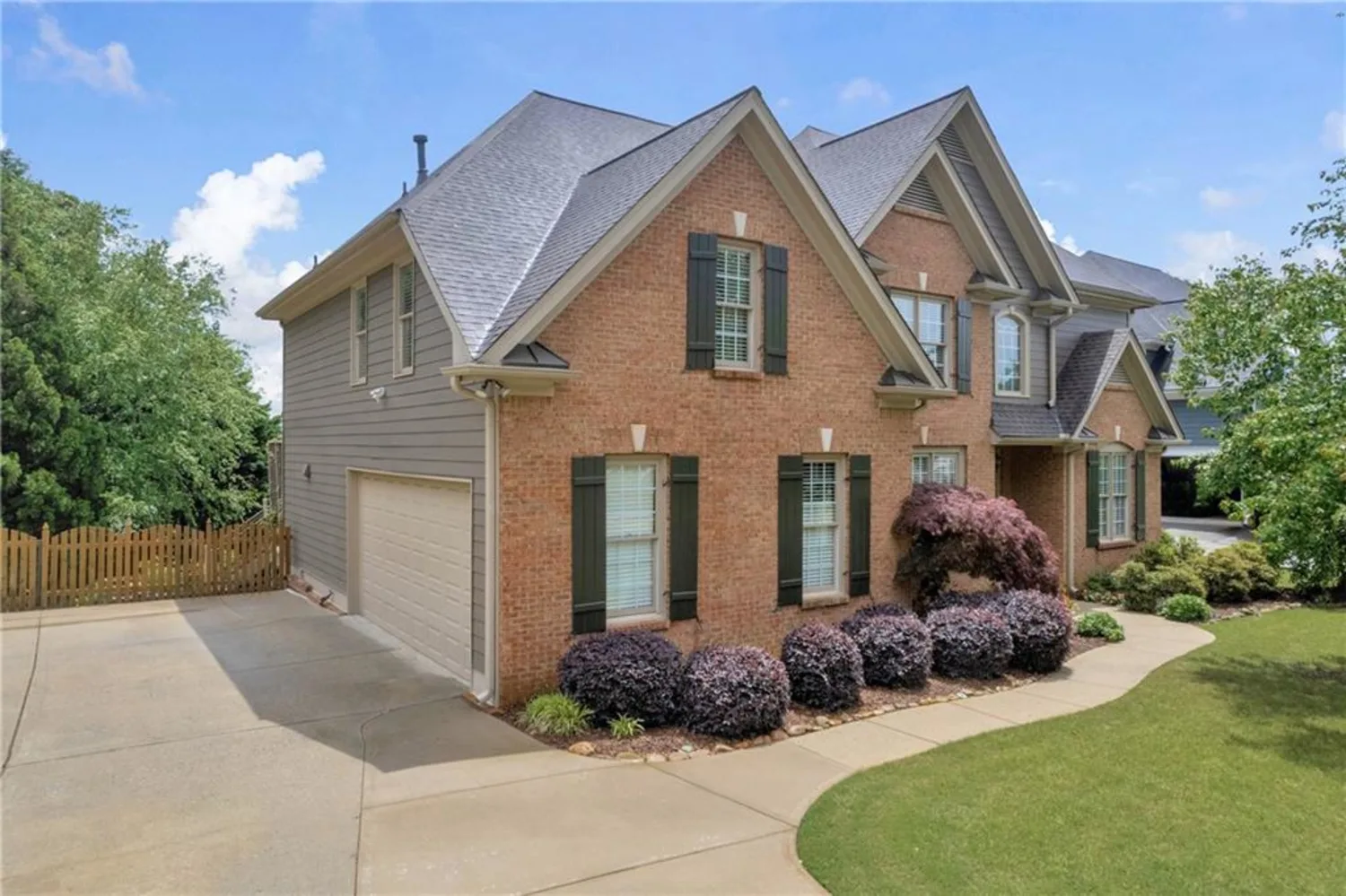
))
