1584 water springs wayDacula, GA 30019
1584 water springs wayDacula, GA 30019
Description
Welcome to this exceptional custom-built residence that seamlessly blends luxury, energy efficiency, and expansive living spaces to create your dream home. As you approach the property, you're greeted by a grand, arched steel and glass front door that sets the tone for the high-end finishes and architectural elegance found throughout. Inside, the main level features a dramatic bridal staircase and an oversized owner's suite complete with its own HVAC system, fireplace, steam shower, custom-built jacuzzi tub, and a spacious walk-in closet with a center island. The formal living and dining rooms share a beautiful double-sided fireplace, while the chef's kitchen is equipped with a premium Sub-Zero refrigerator, cabinet freezers, a gas range, and a generous pantry. A functional drop zone and laundry room add convenience, and the open-concept family room and breakfast nook offer the perfect setting for everyday living. Enjoy year-round comfort in the expansive sunroom. Upstairs, you'll find five generously sized bedrooms, each with it's own bathroom, including a Jack-and-Jill suite, offering flexibility and comfort for family or guests. The Fully furnished basement is an entertainer's dream, featuring a spacious flex room, a home theater, gym, and a large bonus room. Additionally, a private one-bedroom, one-bath apartment with a full kitchen and separate entrance is ideal for guests, in-laws, or rental income. This home also includes a professionally built storm shelter designed to withstand natural disasters such as tornadoes and hurricanes, and it is fully equipped with smart home technology for modern convenience and peace of mind.
Property Details for 1584 Water Springs Way
- Subdivision ComplexRIVERSPRINGS
- Architectural StyleBeach House, Craftsman, Traditional, Victorian
- ExteriorPrivate Entrance, Private Yard, Storage
- Num Of Garage Spaces3
- Parking FeaturesAttached, Drive Under Main Level, Driveway, Garage, Garage Door Opener, Garage Faces Side, Kitchen Level
- Property AttachedNo
- Waterfront FeaturesNone
LISTING UPDATED:
- StatusActive
- MLS #7577971
- Days on Site10
- Taxes$11,807 / year
- HOA Fees$1,125 / month
- MLS TypeResidential
- Year Built2007
- Lot Size0.86 Acres
- CountryGwinnett - GA
LISTING UPDATED:
- StatusActive
- MLS #7577971
- Days on Site10
- Taxes$11,807 / year
- HOA Fees$1,125 / month
- MLS TypeResidential
- Year Built2007
- Lot Size0.86 Acres
- CountryGwinnett - GA
Building Information for 1584 Water Springs Way
- StoriesThree Or More
- Year Built2007
- Lot Size0.8600 Acres
Payment Calculator
Term
Interest
Home Price
Down Payment
The Payment Calculator is for illustrative purposes only. Read More
Property Information for 1584 Water Springs Way
Summary
Location and General Information
- Community Features: Fitness Center, Homeowners Assoc, Meeting Room, Near Schools, Near Trails/Greenway, Park, Pickleball, Playground, Pool, Sidewalks, Street Lights, Swim Team
- Directions: Use GPS
- View: Trees/Woods
- Coordinates: 33.930756,-83.898565
School Information
- Elementary School: Harbins
- Middle School: McConnell
- High School: Archer
Taxes and HOA Information
- Parcel Number: R5249 166
- Tax Year: 2024
- Association Fee Includes: Maintenance Grounds, Security, Swim, Tennis
- Tax Legal Description: L80 BD RIVERSPRINGS UNIT 1 PH2
- Tax Lot: 80
Virtual Tour
- Virtual Tour Link PP: https://www.propertypanorama.com/1584-Water-Springs-Way-Dacula-GA-30019/unbranded
Parking
- Open Parking: Yes
Interior and Exterior Features
Interior Features
- Cooling: Attic Fan, Ceiling Fan(s), Central Air, Heat Pump
- Heating: Central, Heat Pump
- Appliances: Dishwasher, Disposal, Double Oven, Electric Oven, Electric Range, ENERGY STAR Qualified Appliances, Gas Cooktop, Gas Water Heater, Microwave, Range Hood, Refrigerator, Solar Hot Water
- Basement: Daylight, Exterior Entry, Finished, Finished Bath, Full, Interior Entry
- Fireplace Features: Double Sided, Family Room, Gas Log, Glass Doors, Living Room, Master Bedroom
- Flooring: Carpet, Ceramic Tile, Concrete, Hardwood
- Interior Features: Bookcases, Central Vacuum, Disappearing Attic Stairs, Double Vanity, Entrance Foyer, High Ceilings 10 ft Lower, High Ceilings 10 ft Main, High Ceilings 10 ft Upper, High Speed Internet, Sauna, Smart Home, Tray Ceiling(s)
- Levels/Stories: Three Or More
- Other Equipment: Home Theater, Intercom, Irrigation Equipment
- Window Features: Double Pane Windows, Insulated Windows, Plantation Shutters
- Kitchen Features: Eat-in Kitchen, Kitchen Island, Pantry, Pantry Walk-In, Stone Counters, Tile Counters, View to Family Room, Wine Rack
- Master Bathroom Features: Double Vanity, Vaulted Ceiling(s), Whirlpool Tub
- Foundation: Concrete Perimeter, Slab
- Main Bedrooms: 1
- Total Half Baths: 2
- Bathrooms Total Integer: 9
- Main Full Baths: 1
- Bathrooms Total Decimal: 8
Exterior Features
- Accessibility Features: Accessible Bedroom, Accessible Doors, Accessible Entrance, Accessible Full Bath, Accessible Hallway(s), Accessible Kitchen, Accessible Kitchen Appliances, Accessible Washer/Dryer
- Construction Materials: Brick 3 Sides, Brick Front, Brick Veneer
- Fencing: Back Yard, Fenced
- Horse Amenities: None
- Patio And Porch Features: Covered, Deck, Enclosed, Glass Enclosed, Patio, Rear Porch, Screened
- Pool Features: None
- Road Surface Type: Asphalt
- Roof Type: Ridge Vents, Shingle
- Security Features: Carbon Monoxide Detector(s), Fire Alarm, Intercom, Security Lights, Security System Owned, Smoke Detector(s)
- Spa Features: None
- Laundry Features: Laundry Room, Main Level
- Pool Private: No
- Road Frontage Type: City Street, Private Road
- Other Structures: Barn(s), Gazebo
Property
Utilities
- Sewer: Public Sewer
- Utilities: Cable Available, Electricity Available, Natural Gas Available, Phone Available, Sewer Available, Underground Utilities, Water Available
- Water Source: Public
- Electric: 110 Volts, 220 Volts in Laundry
Property and Assessments
- Home Warranty: No
- Property Condition: Resale
Green Features
- Green Energy Efficient: HVAC, Insulation, Lighting, Thermostat, Water Heater, Windows
- Green Energy Generation: Solar, Water
Lot Information
- Above Grade Finished Area: 7947
- Common Walls: No Common Walls
- Lot Features: Cul-De-Sac, Front Yard, Landscaped, Spring On Lot, Stream or River On Lot, Wooded
- Waterfront Footage: None
Rental
Rent Information
- Land Lease: No
- Occupant Types: Owner
Public Records for 1584 Water Springs Way
Tax Record
- 2024$11,807.00 ($983.92 / month)
Home Facts
- Beds8
- Baths7
- Total Finished SqFt7,947 SqFt
- Above Grade Finished7,947 SqFt
- StoriesThree Or More
- Lot Size0.8600 Acres
- StyleSingle Family Residence
- Year Built2007
- APNR5249 166
- CountyGwinnett - GA
- Fireplaces3






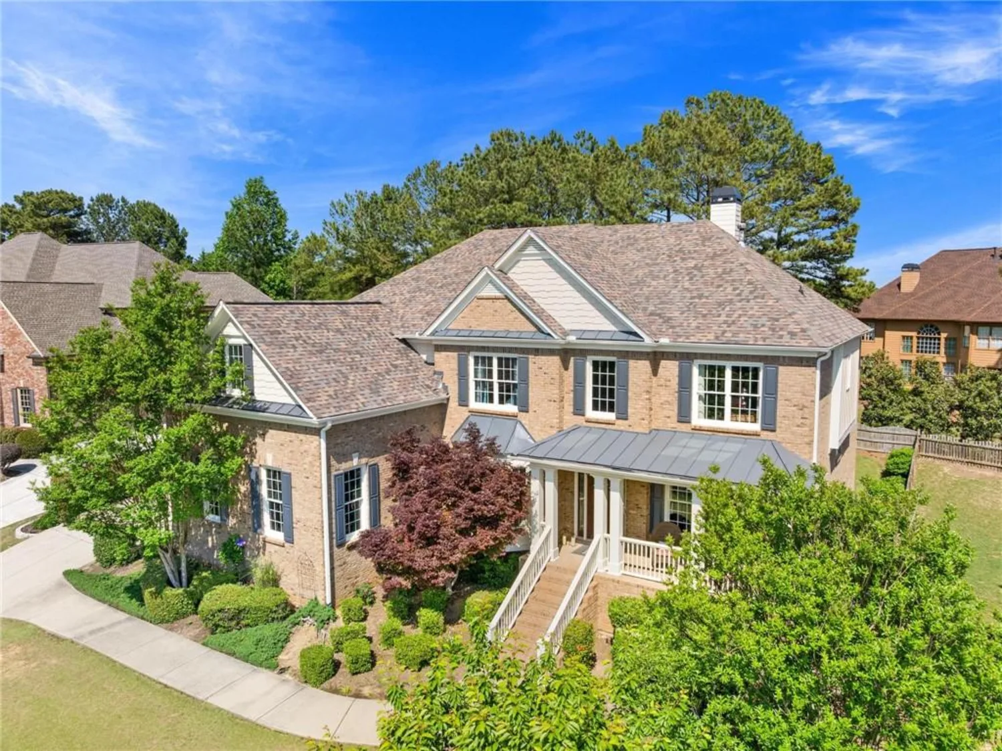
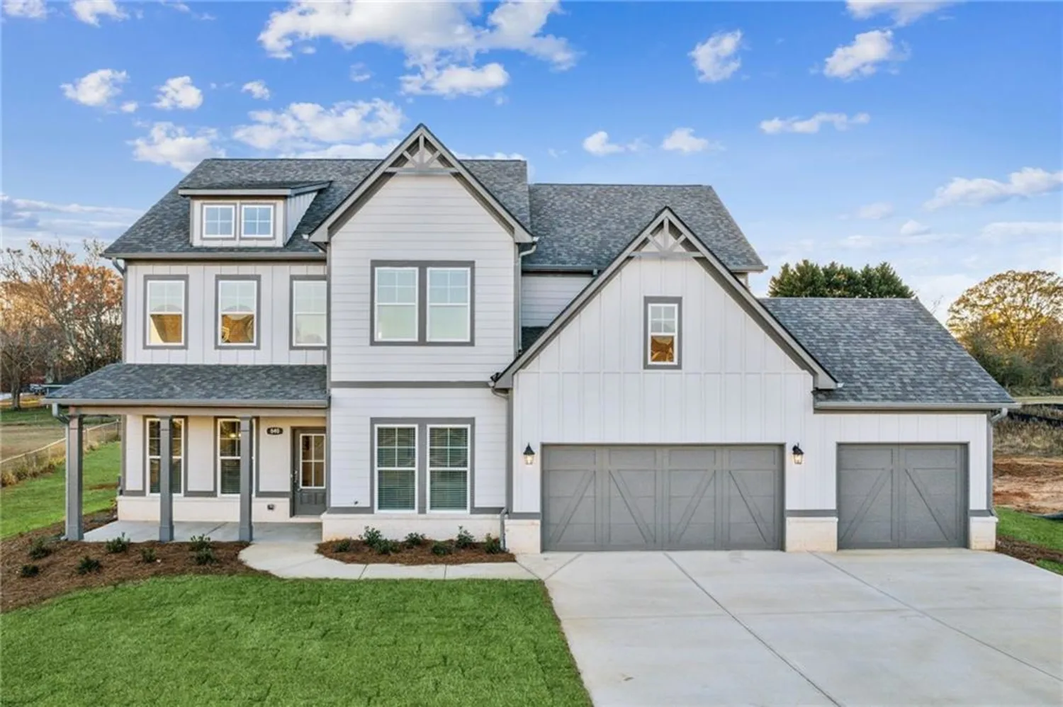
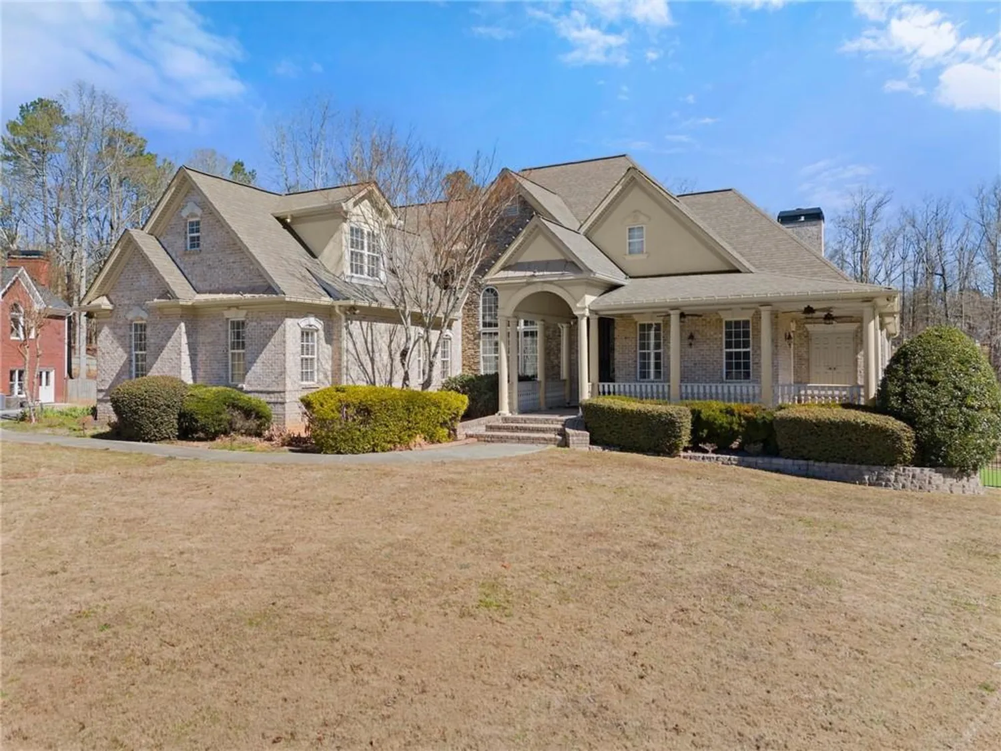
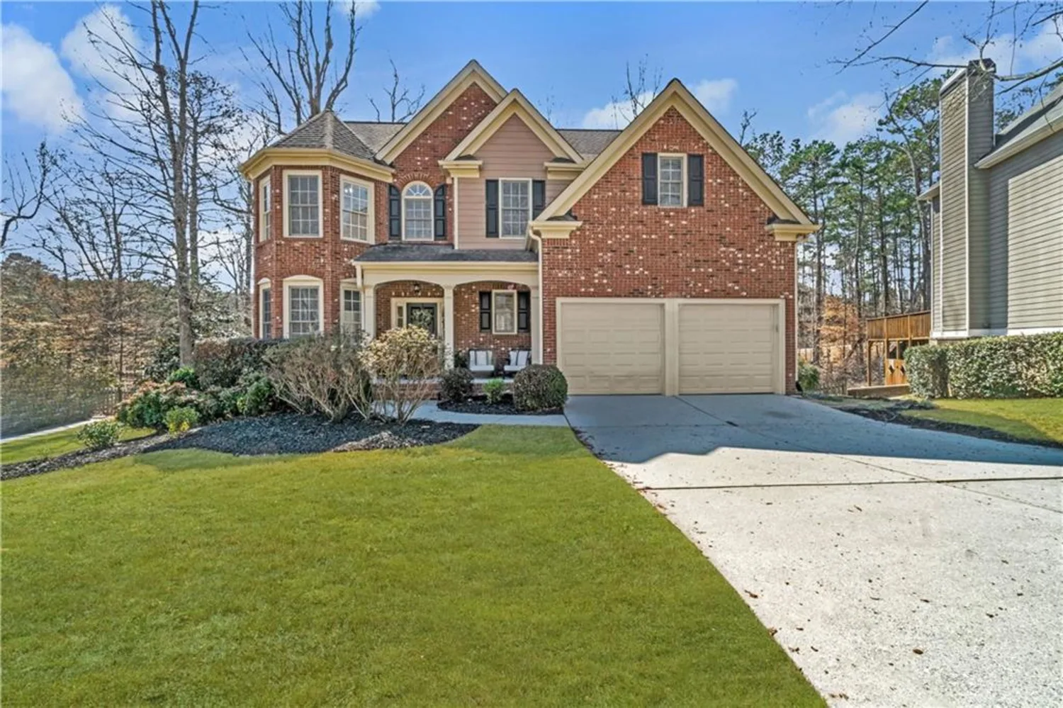
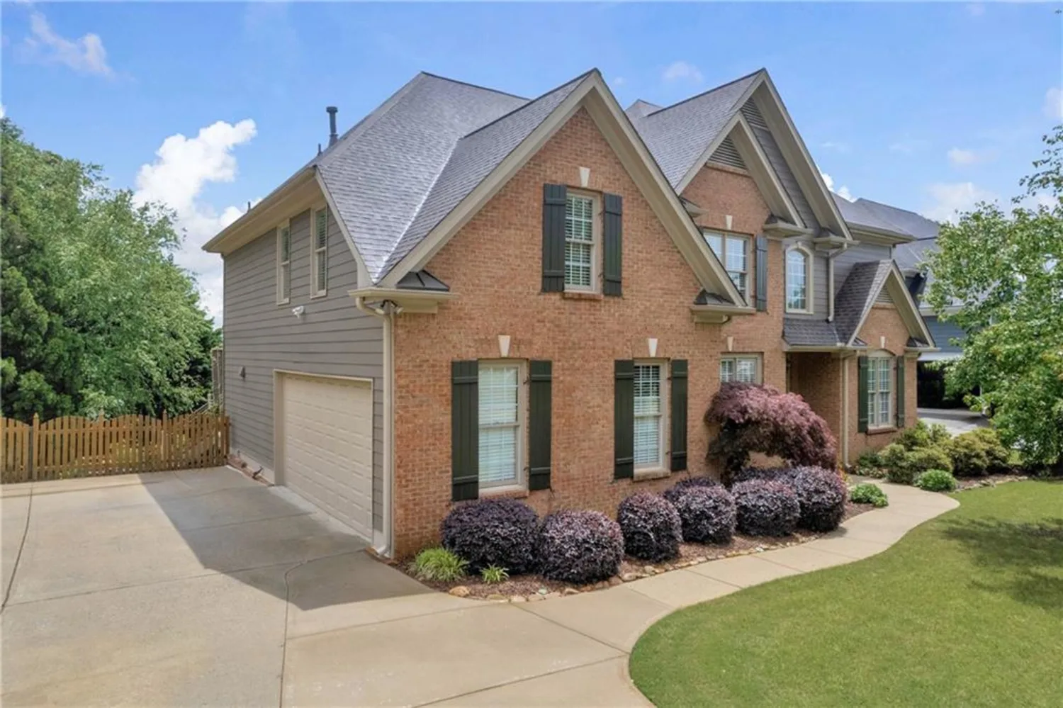
))