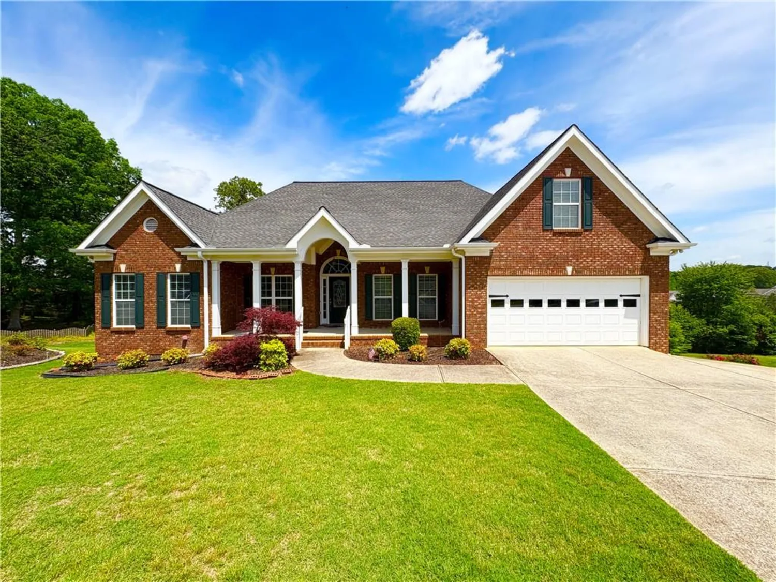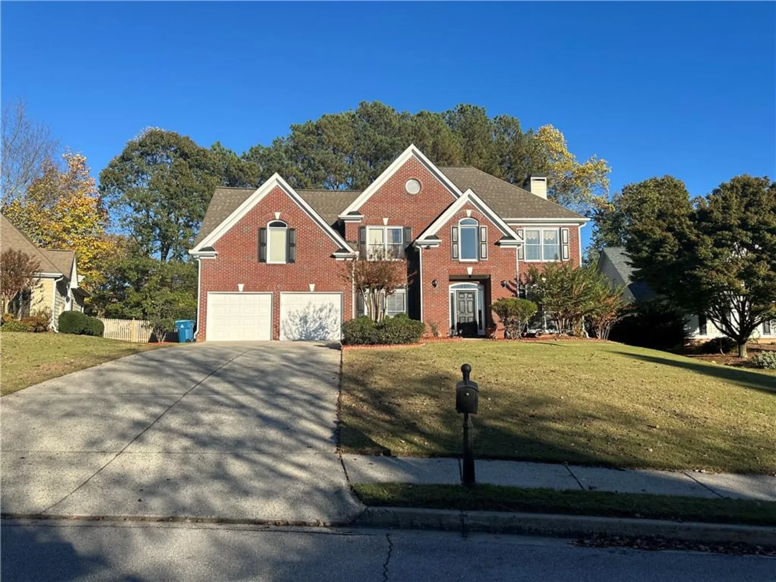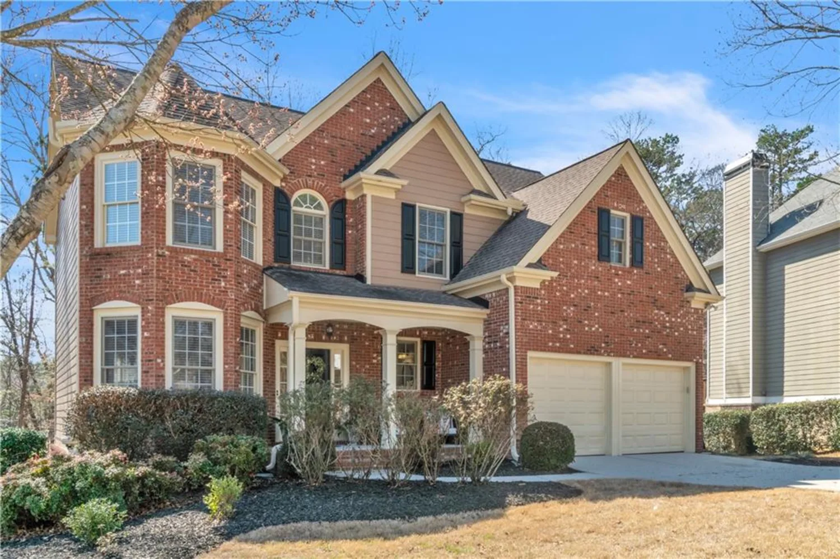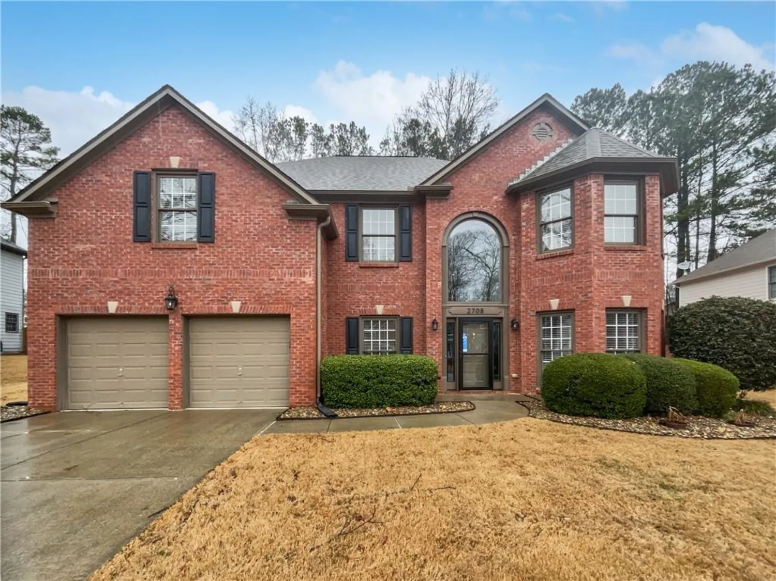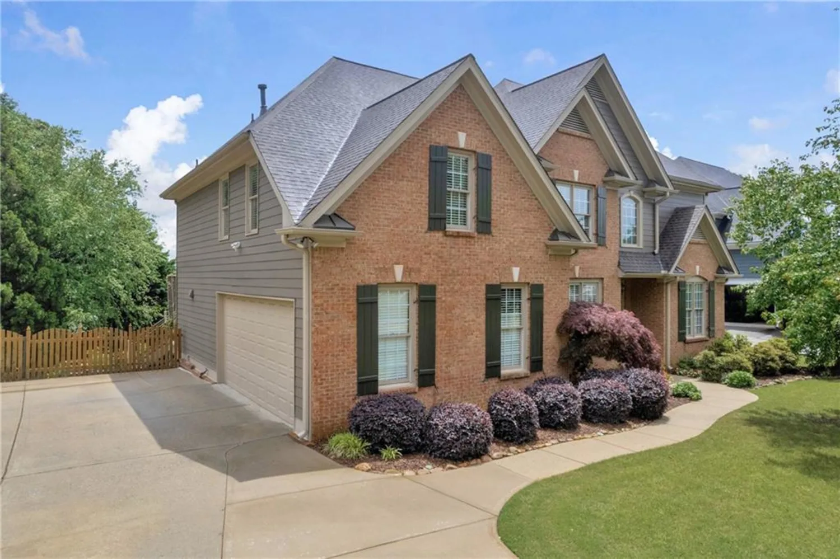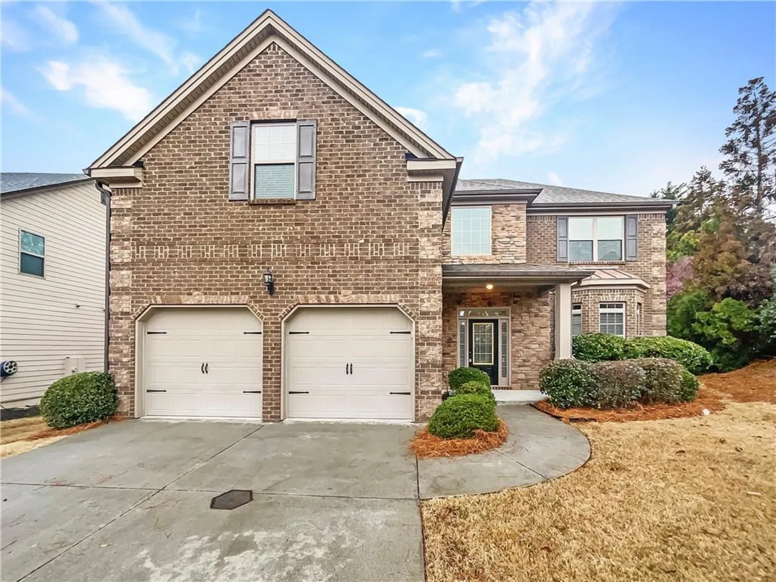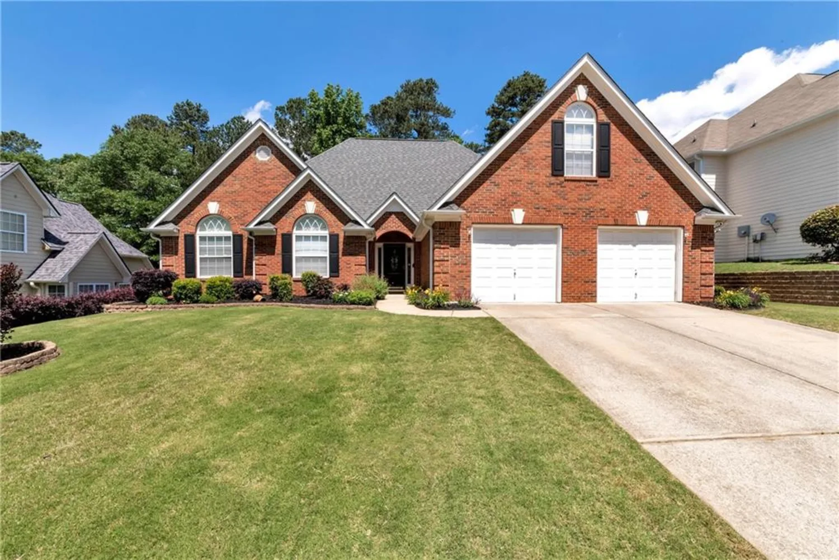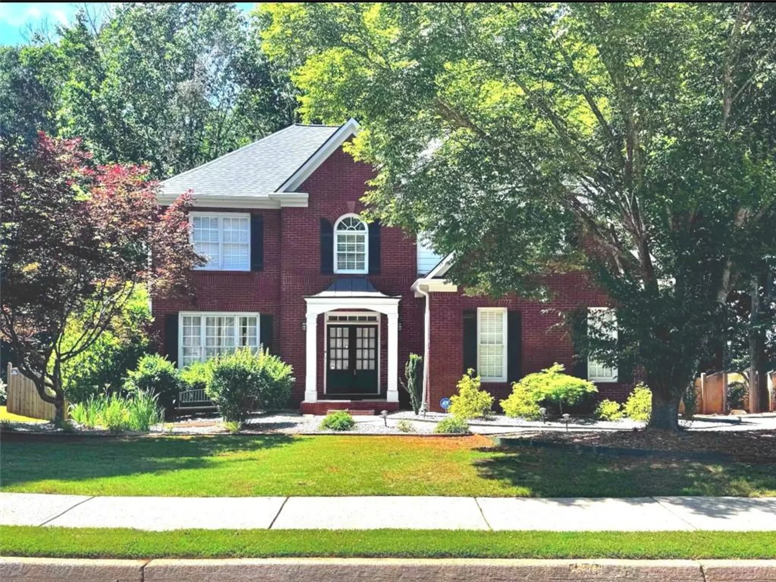4251 lantern hill driveDacula, GA 30019
4251 lantern hill driveDacula, GA 30019
Description
Rare Renovated Ranch on Basement in Hamilton Mill’s Premier Golf Community Luxury, lifestyle, and location converge in this beautifully updated ranch home—one of the few ranches on a full basement—nestled in the prestigious Hamilton Mill golf community. Thoughtfully renovated with high-end finishes, this home features floor-to-ceiling windows that flood the living spaces with natural light, creating a warm and inviting atmosphere. Enjoy peace of mind with a brand-new roof, two newer HVAC systems, and all-new windows and doors. The designer kitchen is a showstopper with custom cabinetry, quartz countertops, and premium stainless steel appliances. Freshly painted inside and out, the home also features gleaming hardwood floors, a versatile loft space, and an expanded deck that leads to a serene screened-in porch—perfect for outdoor entertaining year-round. The full daylight basement offers endless potential for customization, storage, or additional living space. Life in Hamilton Mill is more than a home—it’s a resort-style experience. Residents enjoy access to a private golf course, multiple pools, tennis courts, fitness center, and a full-time activities director who curates events and programs for all ages. Families love the active kids’ swim team and award-winning Mill Creek school cluster. This is a rare opportunity to own a move-in ready ranch in one of North Gwinnett’s most sought-after communities. Schedule your private showing today and step into the lifestyle you’ve been waiting for.
Property Details for 4251 Lantern Hill Drive
- Subdivision ComplexHamilton Mill -Ridgebrook
- Architectural StyleRanch
- ExteriorGarden, Other
- Num Of Garage Spaces2
- Parking FeaturesAttached, Garage, Garage Door Opener, Garage Faces Front
- Property AttachedNo
- Waterfront FeaturesNone
LISTING UPDATED:
- StatusComing Soon
- MLS #7582598
- Days on Site0
- Taxes$7,850 / year
- HOA Fees$1,200 / year
- MLS TypeResidential
- Year Built2003
- Lot Size0.28 Acres
- CountryGwinnett - GA
LISTING UPDATED:
- StatusComing Soon
- MLS #7582598
- Days on Site0
- Taxes$7,850 / year
- HOA Fees$1,200 / year
- MLS TypeResidential
- Year Built2003
- Lot Size0.28 Acres
- CountryGwinnett - GA
Building Information for 4251 Lantern Hill Drive
- StoriesThree Or More
- Year Built2003
- Lot Size0.2800 Acres
Payment Calculator
Term
Interest
Home Price
Down Payment
The Payment Calculator is for illustrative purposes only. Read More
Property Information for 4251 Lantern Hill Drive
Summary
Location and General Information
- Community Features: None
- Directions: USE GPS
- View: Other
- Coordinates: 34.068085,-83.900596
School Information
- Elementary School: Duncan Creek
- Middle School: Osborne
- High School: Mill Creek
Taxes and HOA Information
- Tax Year: 2024
- Association Fee Includes: Reserve Fund
- Tax Legal Description: L41 BKK RIDGEBROOKE AT HAMILTON MILL PH8B
Virtual Tour
Parking
- Open Parking: No
Interior and Exterior Features
Interior Features
- Cooling: Ceiling Fan(s), Zoned
- Heating: Forced Air
- Appliances: Dishwasher, Disposal, Double Oven, Gas Cooktop, Gas Water Heater, Microwave, Refrigerator
- Basement: Bath/Stubbed, Daylight, Unfinished
- Fireplace Features: Family Room
- Flooring: Carpet, Hardwood
- Interior Features: Bookcases, Cathedral Ceiling(s), Entrance Foyer 2 Story, High Ceilings 9 ft Lower, High Ceilings 10 ft Lower, Walk-In Closet(s)
- Levels/Stories: Three Or More
- Other Equipment: None
- Window Features: Double Pane Windows, ENERGY STAR Qualified Windows
- Kitchen Features: Breakfast Room, Cabinets White, Pantry, Solid Surface Counters, View to Family Room
- Master Bathroom Features: Double Vanity, Separate Tub/Shower, Soaking Tub, Whirlpool Tub
- Foundation: Brick/Mortar
- Main Bedrooms: 3
- Bathrooms Total Integer: 3
- Main Full Baths: 2
- Bathrooms Total Decimal: 3
Exterior Features
- Accessibility Features: None
- Construction Materials: HardiPlank Type
- Fencing: Back Yard
- Horse Amenities: None
- Patio And Porch Features: Covered, Deck, Screened
- Pool Features: None
- Road Surface Type: Asphalt
- Roof Type: Composition
- Security Features: Smoke Detector(s)
- Spa Features: None
- Laundry Features: Main Level
- Pool Private: No
- Road Frontage Type: County Road
- Other Structures: None
Property
Utilities
- Sewer: Public Sewer
- Utilities: Cable Available, Electricity Available, Natural Gas Available
- Water Source: Public
- Electric: 110 Volts
Property and Assessments
- Home Warranty: No
- Property Condition: Resale
Green Features
- Green Energy Efficient: Appliances
- Green Energy Generation: None
Lot Information
- Common Walls: No Common Walls
- Lot Features: Back Yard, Cul-De-Sac, Landscaped, Level
- Waterfront Footage: None
Rental
Rent Information
- Land Lease: No
- Occupant Types: Owner
Public Records for 4251 Lantern Hill Drive
Tax Record
- 2024$7,850.00 ($654.17 / month)
Home Facts
- Beds4
- Baths3
- Total Finished SqFt3,119 SqFt
- StoriesThree Or More
- Lot Size0.2800 Acres
- StyleSingle Family Residence
- Year Built2003
- CountyGwinnett - GA
- Fireplaces1




