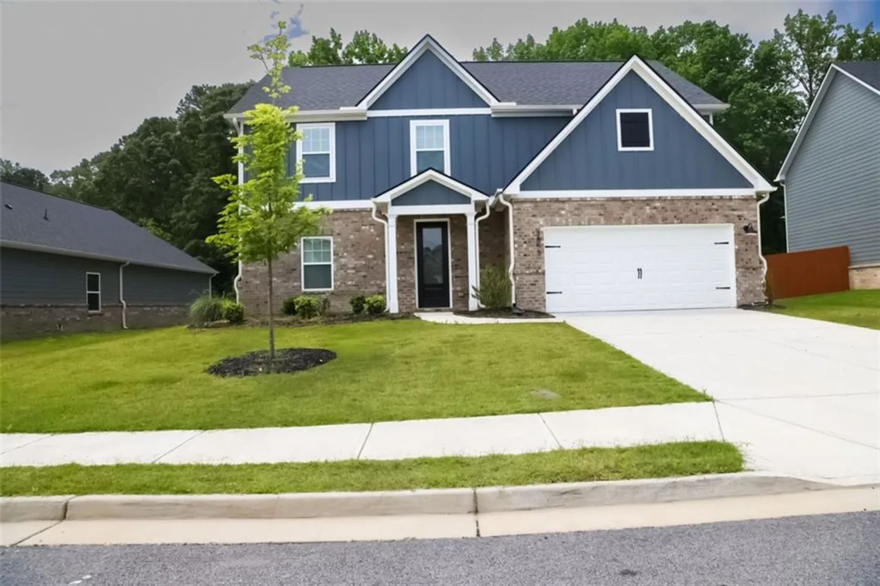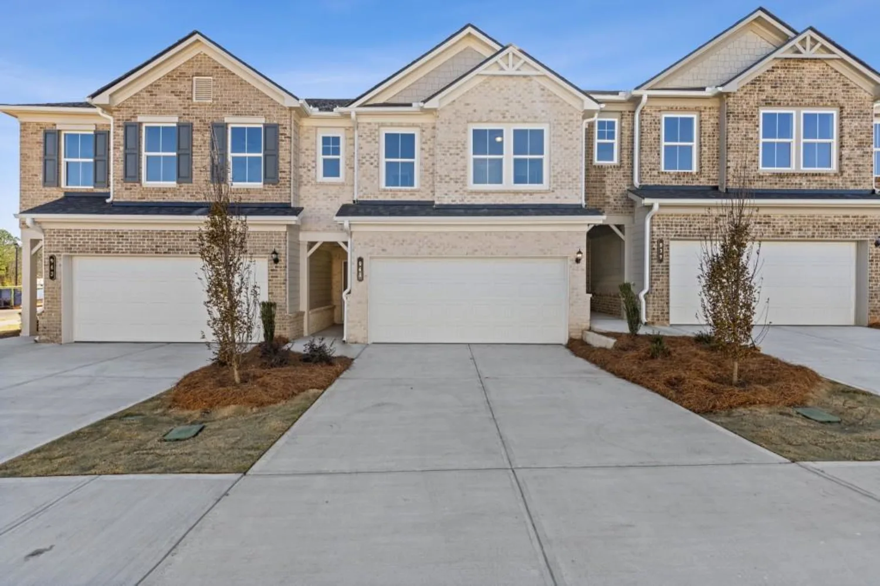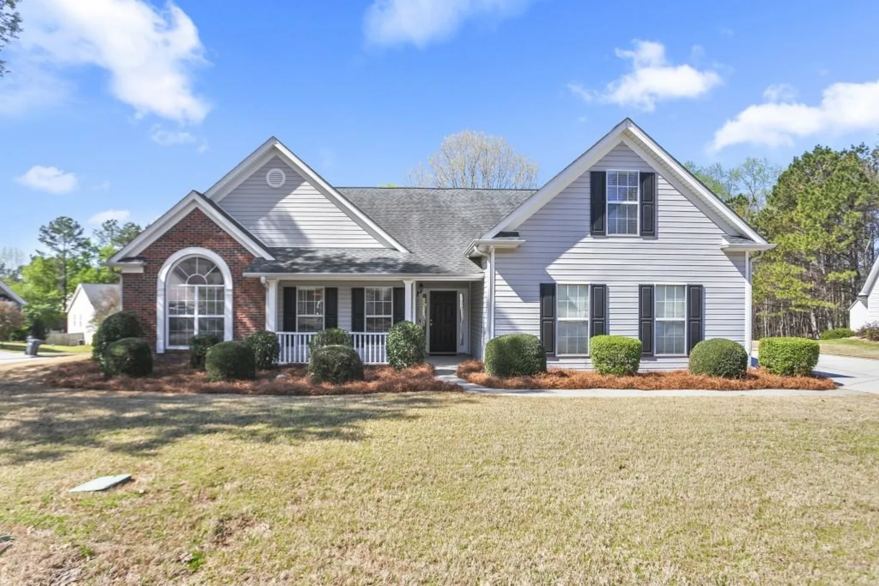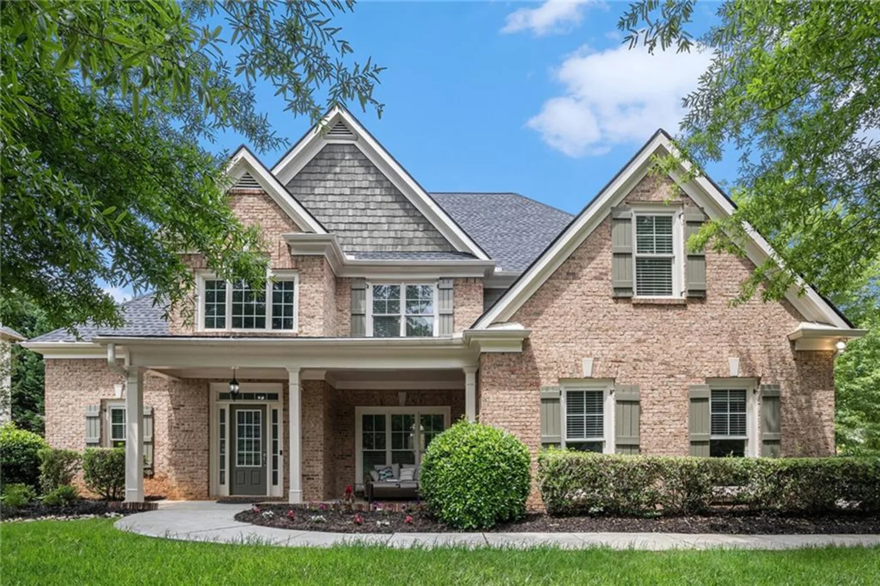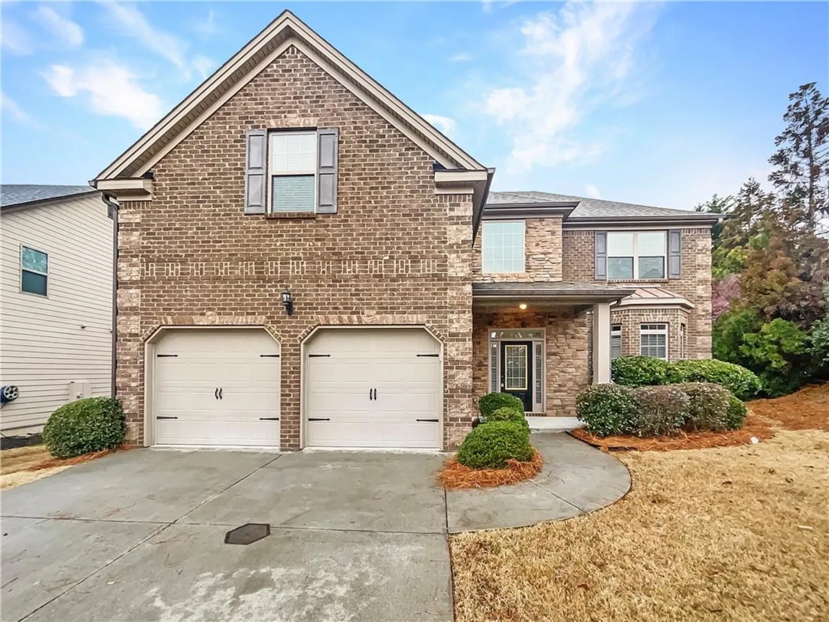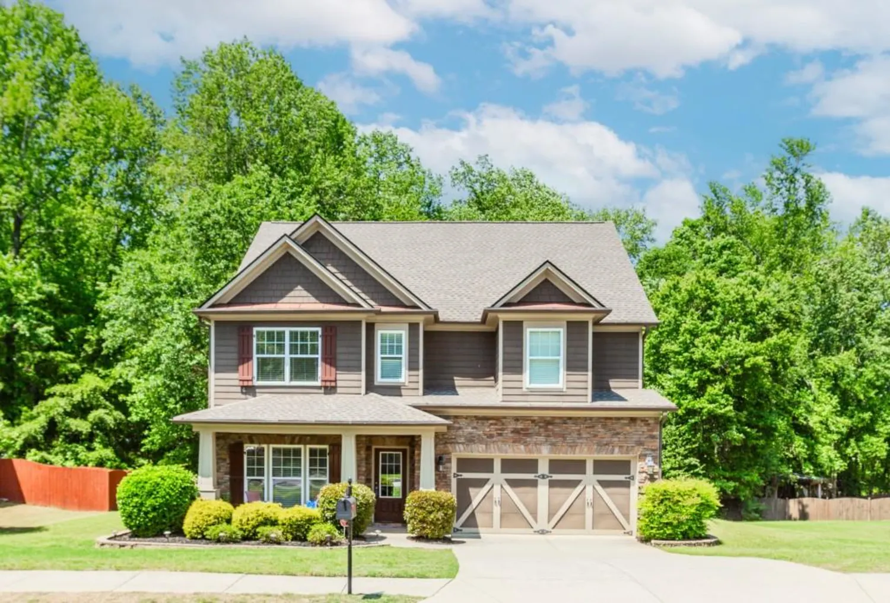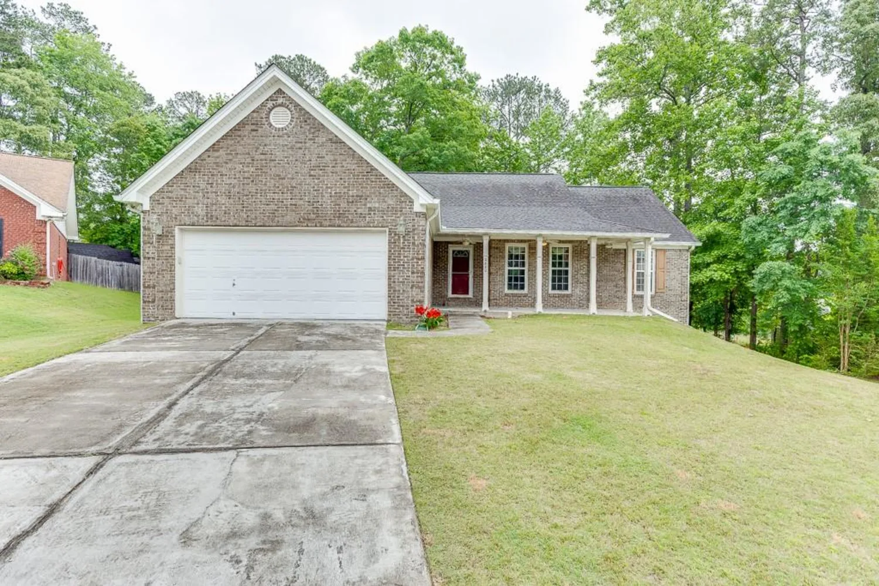960 river valley driveDacula, GA 30019
960 river valley driveDacula, GA 30019
Description
Welcome home to 960 River Valley Drive in The Terraces at Apalachee Farms overlooking the 5th Fairway of Trophy Club of Apalachee. Stunning, better than new home with 4 bedrooms and 3 full bathrooms in sought after swim/tennis community. Large dining area flows easily to a spacious living room perfect for entertaining or family gatherings. The gourmet kitchen offers plenty of counter space, large island with prep sink and stainless appliances overlooking the fireside family room with expansive windows offering natural light. Spacious primary suite with large walk-in closet and spa-like bath complete with double vanity, shower and soaking tub. Two additional large bedrooms both offer vaulted ceilings with shared bath complete the main level. Staircase off of the kitchen leads to a bonus-sized bedroom with adjoining full bath and provides endless opportunities. Outside you'll find a nicely landscaped yard ideal for relaxing or hanging out with views of the golf course. Great community offers something for everyone from a sparkling pool, tennis and pickleball courts, playground and clubhouse with a fully equipped gym. Hardwood floors throughout, fenced in yard, updated mechanicals/roof and much more! Conveniently located to shopping, interstates, parks and Hebron Christian Academy. Don't miss your opportunity for this move-in ready home!
Property Details for 960 River Valley Drive
- Subdivision ComplexApalachee Farms
- Architectural StyleRanch
- ExteriorRain Gutters
- Num Of Garage Spaces2
- Parking FeaturesGarage, Garage Door Opener, Kitchen Level
- Property AttachedNo
- Waterfront FeaturesNone
LISTING UPDATED:
- StatusActive
- MLS #7575529
- Days on Site11
- Taxes$6,846 / year
- HOA Fees$800 / year
- MLS TypeResidential
- Year Built2000
- Lot Size0.28 Acres
- CountryGwinnett - GA
LISTING UPDATED:
- StatusActive
- MLS #7575529
- Days on Site11
- Taxes$6,846 / year
- HOA Fees$800 / year
- MLS TypeResidential
- Year Built2000
- Lot Size0.28 Acres
- CountryGwinnett - GA
Building Information for 960 River Valley Drive
- StoriesOne and One Half
- Year Built2000
- Lot Size0.2800 Acres
Payment Calculator
Term
Interest
Home Price
Down Payment
The Payment Calculator is for illustrative purposes only. Read More
Property Information for 960 River Valley Drive
Summary
Location and General Information
- Community Features: Clubhouse, Fitness Center, Homeowners Assoc, Near Schools, Near Shopping, Pickleball, Playground, Pool, Sidewalks, Swim Team, Tennis Court(s)
- Directions: From I85 - Exit 118 Gravel Springs Rd - Right on 324 - Right on Dacula Rd - Right on Cross Timbers Dr, - Left onto River Valley Dr. - Home will be on your Right.
- View: Golf Course
- Coordinates: 34.024885,-83.911026
School Information
- Elementary School: Dacula
- Middle School: Dacula
- High School: Dacula
Taxes and HOA Information
- Parcel Number: R2001E559
- Tax Year: 2024
- Association Fee Includes: Maintenance Grounds, Swim, Tennis
- Tax Legal Description: L66 BE THE TERR @ APP FARMS #2
- Tax Lot: 66
Virtual Tour
- Virtual Tour Link PP: https://www.propertypanorama.com/960-River-Valley-Drive-Dacula-GA-30019/unbranded
Parking
- Open Parking: No
Interior and Exterior Features
Interior Features
- Cooling: Ceiling Fan(s), Central Air
- Heating: Central, Natural Gas
- Appliances: Dishwasher, Disposal, Gas Cooktop, Microwave, Range Hood, Self Cleaning Oven
- Basement: None
- Fireplace Features: Factory Built, Family Room, Gas Log, Gas Starter
- Flooring: Ceramic Tile, Hardwood
- Interior Features: Disappearing Attic Stairs, Entrance Foyer, High Ceilings 10 ft Main, High Speed Internet, Vaulted Ceiling(s), Walk-In Closet(s)
- Levels/Stories: One and One Half
- Other Equipment: None
- Window Features: Double Pane Windows, Insulated Windows
- Kitchen Features: Cabinets Stain, Eat-in Kitchen, Kitchen Island, Pantry, Solid Surface Counters, View to Family Room
- Master Bathroom Features: Double Vanity, Separate Tub/Shower, Soaking Tub, Vaulted Ceiling(s)
- Foundation: Slab
- Main Bedrooms: 3
- Bathrooms Total Integer: 3
- Main Full Baths: 2
- Bathrooms Total Decimal: 3
Exterior Features
- Accessibility Features: None
- Construction Materials: Brick Front, Cement Siding
- Fencing: Back Yard, Fenced, Wrought Iron
- Horse Amenities: None
- Patio And Porch Features: Patio
- Pool Features: None
- Road Surface Type: Paved
- Roof Type: Composition
- Security Features: Security Lights, Smoke Detector(s)
- Spa Features: None
- Laundry Features: Laundry Room, Main Level
- Pool Private: No
- Road Frontage Type: City Street
- Other Structures: None
Property
Utilities
- Sewer: Public Sewer
- Utilities: Cable Available, Electricity Available, Natural Gas Available, Underground Utilities
- Water Source: Public
- Electric: 110 Volts, 220 Volts in Laundry
Property and Assessments
- Home Warranty: No
- Property Condition: Resale
Green Features
- Green Energy Efficient: None
- Green Energy Generation: None
Lot Information
- Above Grade Finished Area: 2757
- Common Walls: No Common Walls
- Lot Features: Back Yard, Front Yard, Landscaped, Level
- Waterfront Footage: None
Rental
Rent Information
- Land Lease: No
- Occupant Types: Owner
Public Records for 960 River Valley Drive
Tax Record
- 2024$6,846.00 ($570.50 / month)
Home Facts
- Beds4
- Baths3
- Total Finished SqFt2,757 SqFt
- Above Grade Finished2,757 SqFt
- StoriesOne and One Half
- Lot Size0.2800 Acres
- StyleSingle Family Residence
- Year Built2000
- APNR2001E559
- CountyGwinnett - GA
- Fireplaces1




