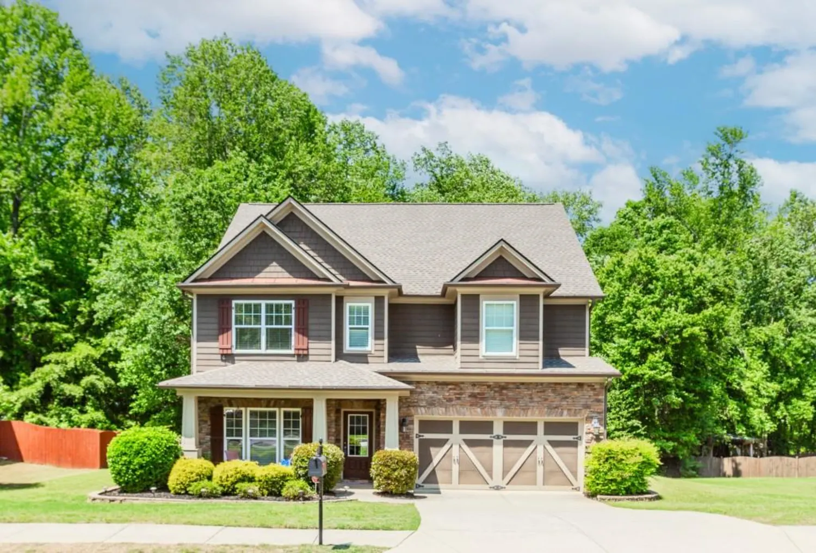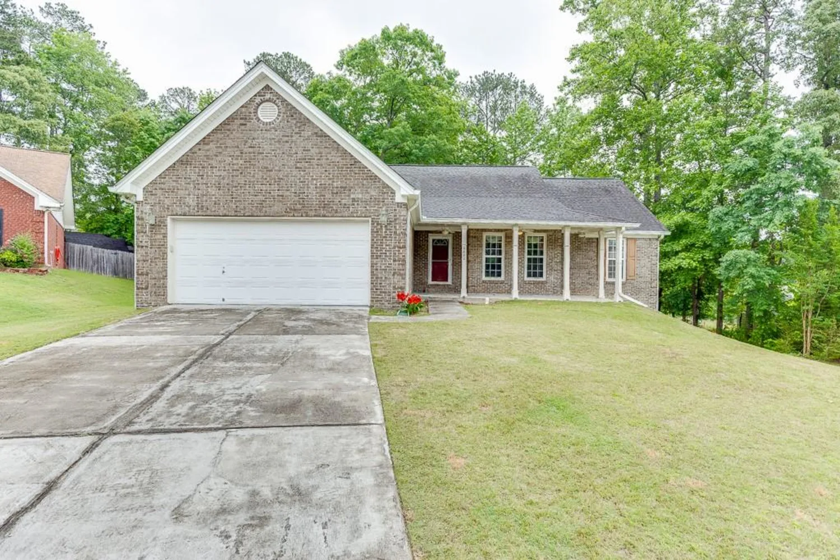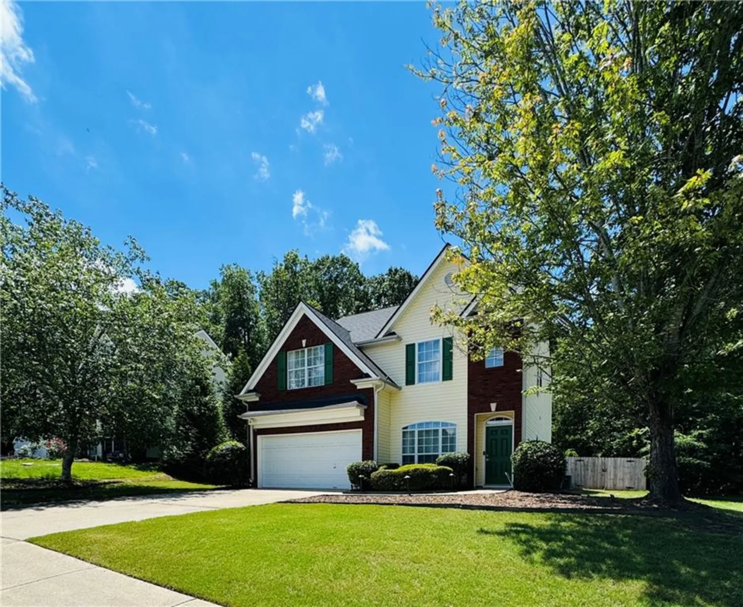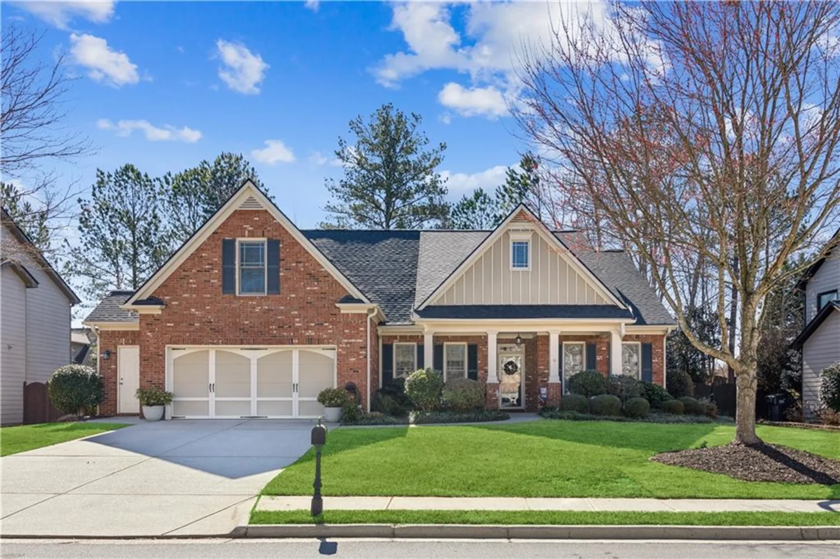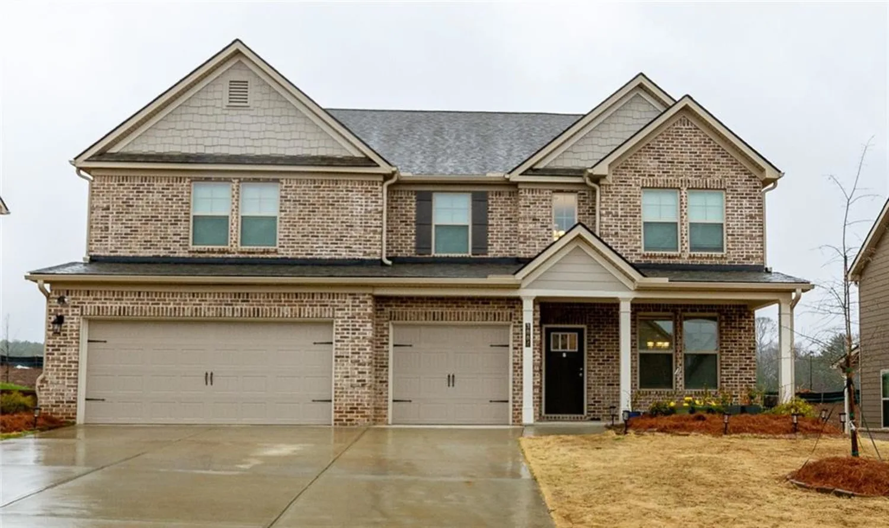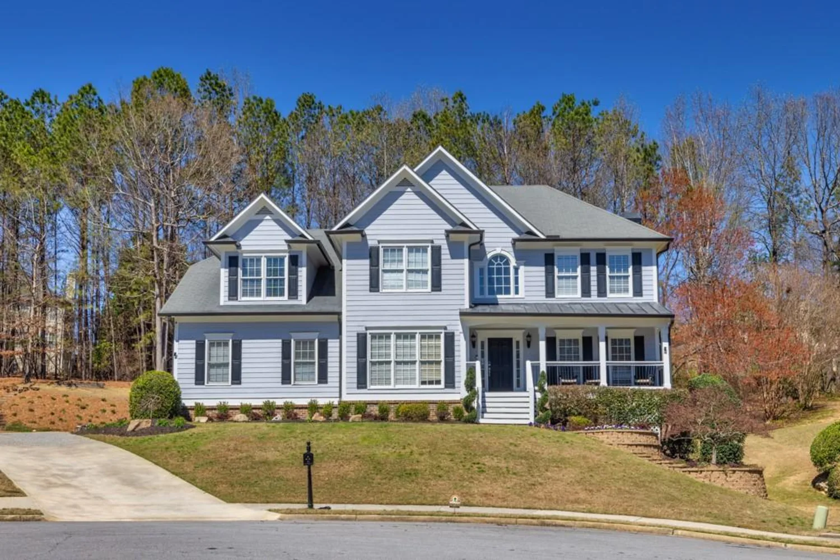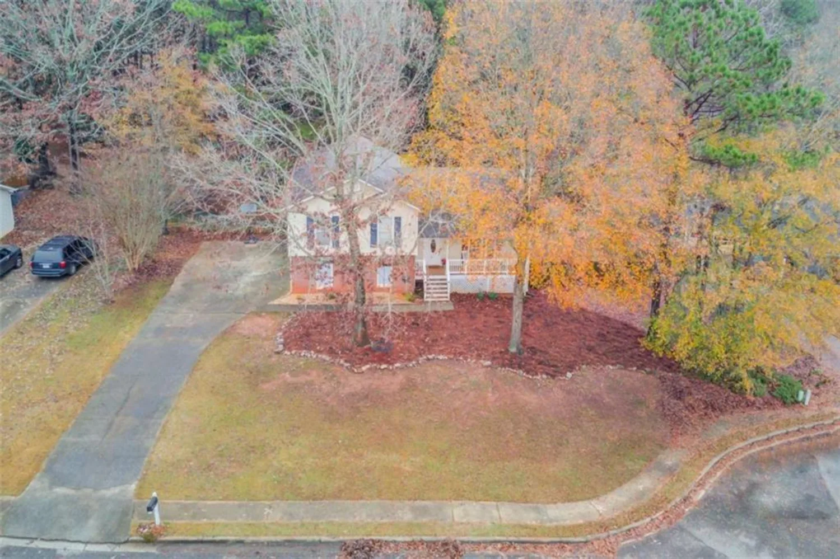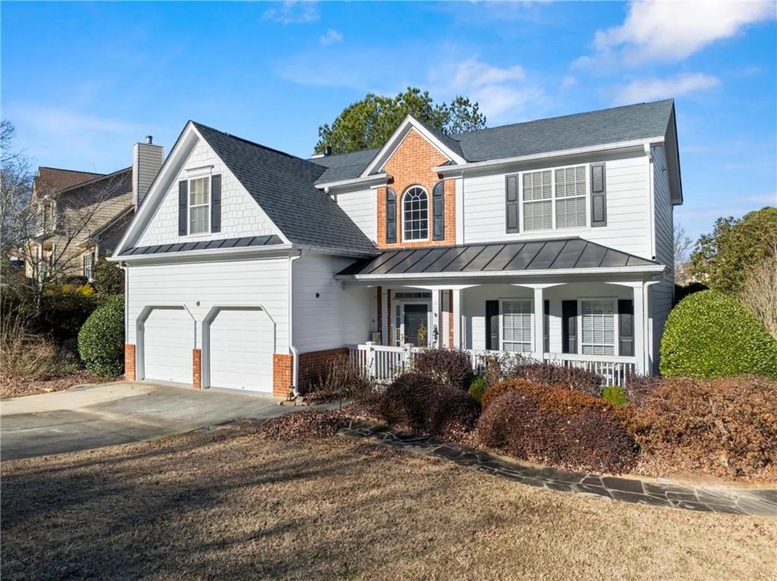448 cape ivey driveDacula, GA 30019
448 cape ivey driveDacula, GA 30019
Description
Welcome to this exceptional residence, perfectly positioned on a spacious corner lot in one of the area's most desirable neighborhoods, offering access to top-rated schools and premier community amenities. Lovingly cared for and thoughtfully updated, this home features four generously sized bedrooms, three full bathrooms, and a large flex room which is an ideal layout for growing families, multi-generational living, or anyone needing extra space for work or play. Step through the beautiful double-entry foyer into a soaring family room that creates a warm, inviting atmosphere perfect for both everyday living and entertaining. The elegant formal dining room flows effortlessly into the main living areas, enhancing the open and airy feel. The well-appointed kitchen is a dream for any cook, showcasing new stainless appliances, abundant cabinetry, a breakfast bar, and a cozy eat-in casual dining area that opens directly to the patio and fully fenced backyard perfect for an ideal setting for outdoor gatherings. Recent hardscaping adds both beauty and function to the outdoor space. The wonderfully designed main level features two bedrooms, including a spacious primary suite with a spa-inspired bath and large walk-in closet, as well as a secondary bedroom with a full bath perfect for guests, in-laws, or a private home office. Upstairs, you will find two oversized bedrooms with a shared full bath featuring double vanities, along with a massive flex room ready to become another bedroom, your creative studio, teen retreat, home theater, game room, or whatever your lifestyle demands. The possibilities are truly limitless. Additional features include oak hardwood floors, fresh interior paint, updated lighting and fixtures, and a brand-new Roof. With abundant storage throughout and natural light flooding in from expansive windows, this home offers the perfect balance of space, style, and convenience, rarely found in such a beautiful and sought-after location.
Property Details for 448 Cape Ivey Drive
- Subdivision ComplexIvey Chase
- Architectural StyleContemporary, Traditional
- ExteriorPermeable Paving, Private Yard, Rain Gutters
- Num Of Garage Spaces2
- Num Of Parking Spaces2
- Parking FeaturesDriveway, Garage, Garage Door Opener, Garage Faces Side, Kitchen Level
- Property AttachedNo
- Waterfront FeaturesNone
LISTING UPDATED:
- StatusActive Under Contract
- MLS #7568707
- Days on Site7
- Taxes$6,875 / year
- MLS TypeResidential
- Year Built2005
- Lot Size0.30 Acres
- CountryGwinnett - GA
LISTING UPDATED:
- StatusActive Under Contract
- MLS #7568707
- Days on Site7
- Taxes$6,875 / year
- MLS TypeResidential
- Year Built2005
- Lot Size0.30 Acres
- CountryGwinnett - GA
Building Information for 448 Cape Ivey Drive
- StoriesTwo
- Year Built2005
- Lot Size0.3000 Acres
Payment Calculator
Term
Interest
Home Price
Down Payment
The Payment Calculator is for illustrative purposes only. Read More
Property Information for 448 Cape Ivey Drive
Summary
Location and General Information
- Community Features: Playground, Pool
- Directions: use gps
- View: City
- Coordinates: 34.018627,-83.928425
School Information
- Elementary School: Dyer
- Middle School: Twin Rivers
- High School: Mountain View
Taxes and HOA Information
- Parcel Number: R7022 091
- Tax Year: 2024
- Association Fee Includes: Maintenance Grounds, Swim, Tennis
- Tax Legal Description: L9 BE IVEY CHASE UN2 PH1
Virtual Tour
- Virtual Tour Link PP: https://www.propertypanorama.com/448-Cape-Ivey-Drive-Dacula-GA-30019/unbranded
Parking
- Open Parking: Yes
Interior and Exterior Features
Interior Features
- Cooling: Ceiling Fan(s), Central Air
- Heating: Central
- Appliances: Dishwasher, Gas Cooktop, Gas Range, Microwave
- Basement: None
- Fireplace Features: Decorative, Family Room
- Flooring: Ceramic Tile, Hardwood
- Interior Features: Double Vanity, Entrance Foyer 2 Story, High Ceilings 10 ft Main, High Ceilings 10 ft Upper, High Speed Internet, Low Flow Plumbing Fixtures, Recessed Lighting, Tray Ceiling(s), Walk-In Closet(s)
- Levels/Stories: Two
- Other Equipment: Irrigation Equipment
- Window Features: Double Pane Windows, Garden Window(s)
- Kitchen Features: Breakfast Bar, Cabinets Other, Eat-in Kitchen
- Master Bathroom Features: Double Vanity, Separate Tub/Shower, Soaking Tub, Other
- Foundation: Brick/Mortar, Slab
- Main Bedrooms: 2
- Bathrooms Total Integer: 3
- Main Full Baths: 2
- Bathrooms Total Decimal: 3
Exterior Features
- Accessibility Features: None
- Construction Materials: Brick Front, HardiPlank Type
- Fencing: Back Yard
- Horse Amenities: None
- Patio And Porch Features: Covered, Rear Porch
- Pool Features: None
- Road Surface Type: Asphalt
- Roof Type: Composition
- Security Features: Smoke Detector(s)
- Spa Features: Community
- Laundry Features: Laundry Room, Main Level, Sink
- Pool Private: No
- Road Frontage Type: City Street
- Other Structures: None
Property
Utilities
- Sewer: Public Sewer
- Utilities: Cable Available, Electricity Available, Natural Gas Available, Phone Available, Sewer Available, Water Available
- Water Source: Public
- Electric: 220 Volts
Property and Assessments
- Home Warranty: No
- Property Condition: Resale
Green Features
- Green Energy Efficient: None
- Green Energy Generation: None
Lot Information
- Above Grade Finished Area: 3175
- Common Walls: No Common Walls
- Lot Features: Back Yard, Corner Lot, Front Yard
- Waterfront Footage: None
Rental
Rent Information
- Land Lease: No
- Occupant Types: Vacant
Public Records for 448 Cape Ivey Drive
Tax Record
- 2024$6,875.00 ($572.92 / month)
Home Facts
- Beds4
- Baths3
- Total Finished SqFt3,175 SqFt
- Above Grade Finished3,175 SqFt
- StoriesTwo
- Lot Size0.3000 Acres
- StyleSingle Family Residence
- Year Built2005
- APNR7022 091
- CountyGwinnett - GA
- Fireplaces1




