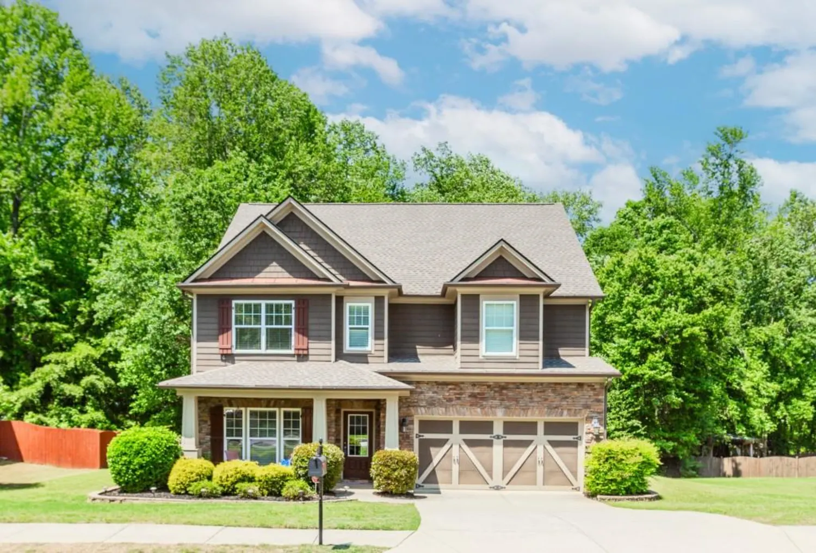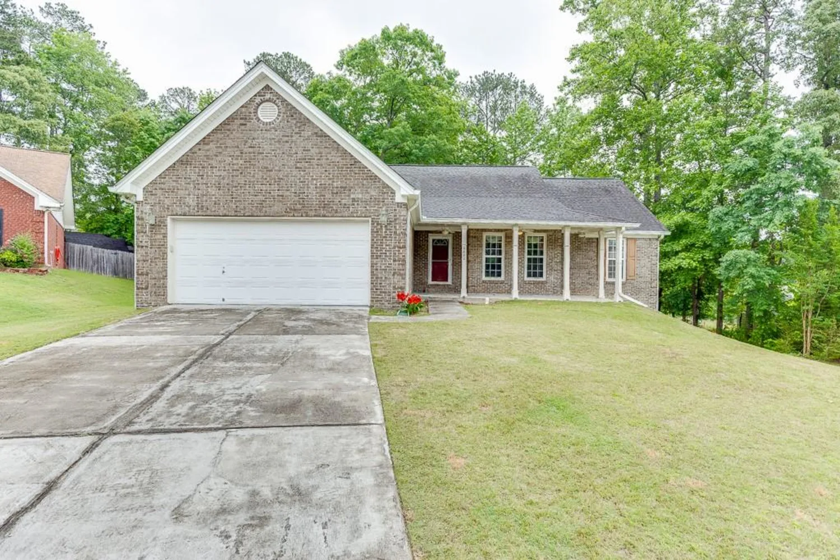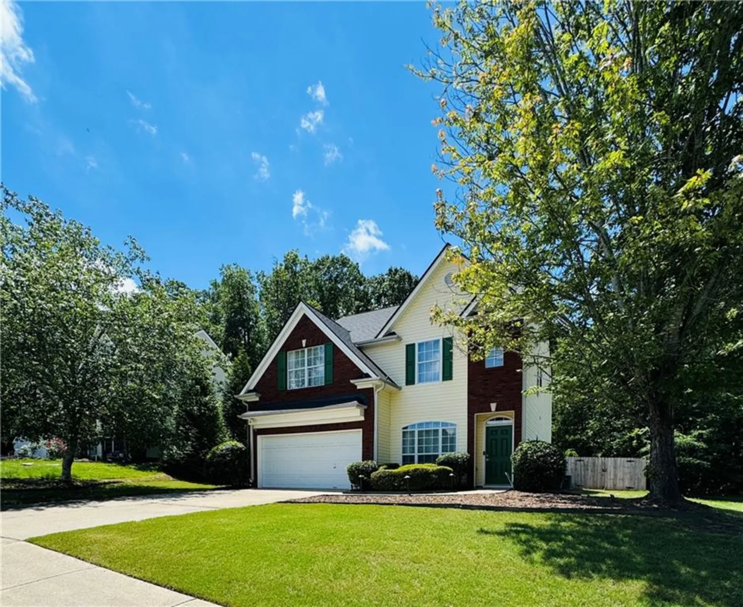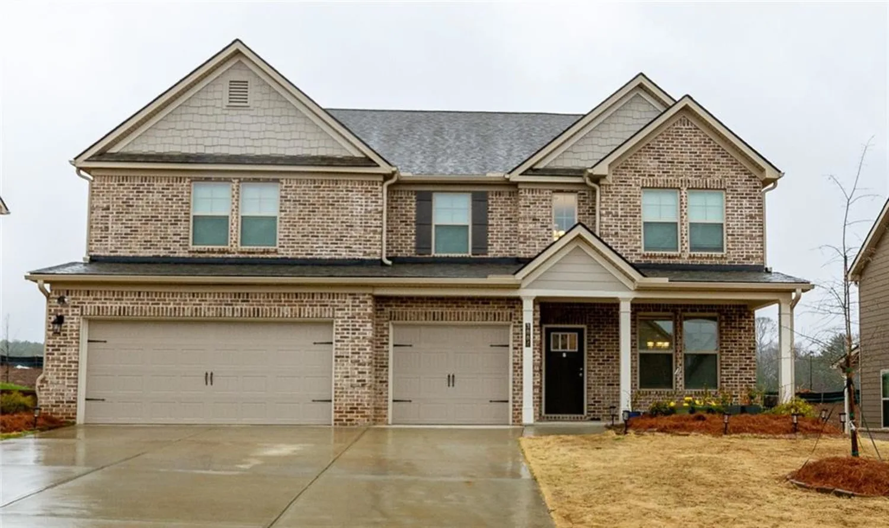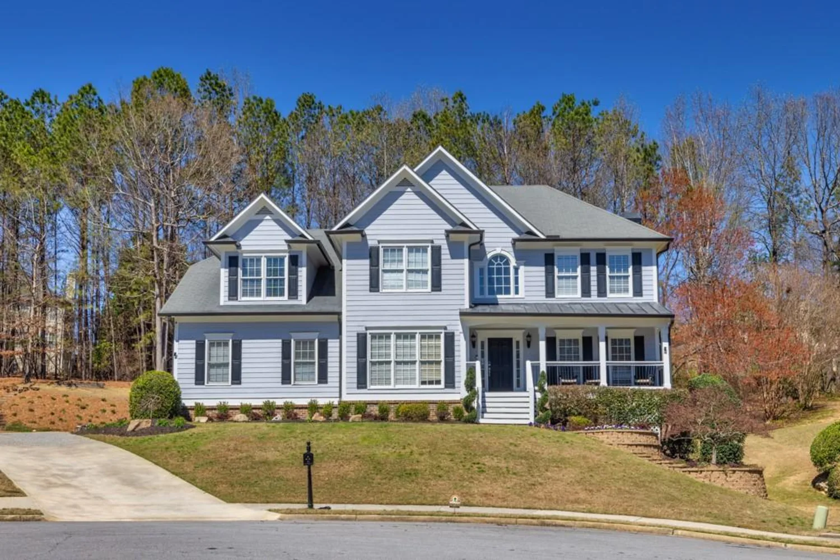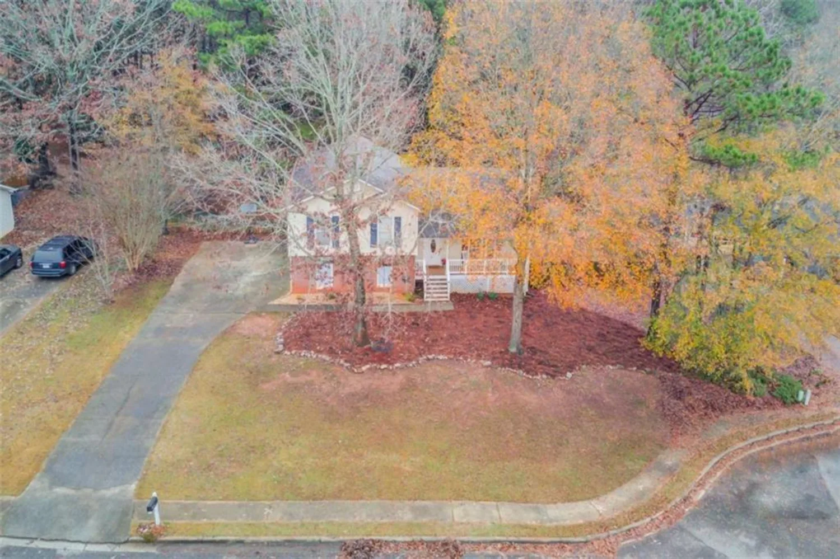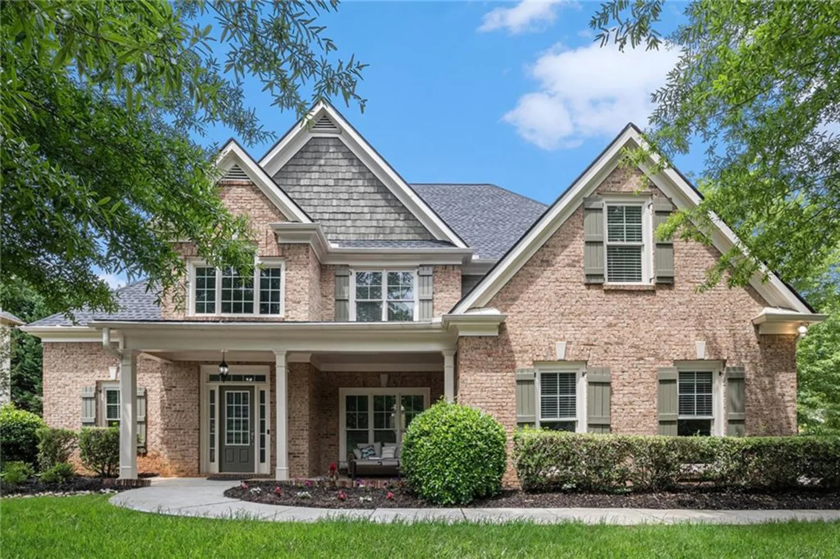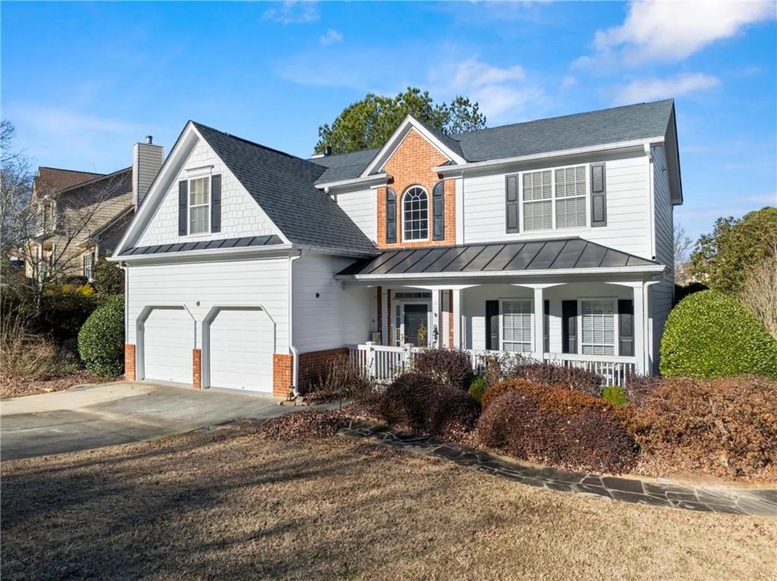535 cape ivey driveDacula, GA 30019
535 cape ivey driveDacula, GA 30019
Description
A Beautiful Ranch Home with second floor bonus room. Make this one story and a half home your dream home. This immaculate one of a kind, one owner home offers a split floor plan, featuring 3 bedrooms and 2 baths on primary level and 1 bedroom and 1 full bath upper level. Walk into a beautiful foyer entrance, vaulted 12 foot ceiling family room with gas log fire place. Open kitchen with breakfast bar and breakfast dining area. The Kitchen has a new stove, microwave oven, and a dishwasher. Separate formal dining room with tray ceiling. A relaxing cozy sun room off the breakfast room is the perfect room to unwind. Upstairs bonus features a bedroom with a closet, window and full bath. This would make a great office, playroom or a Teen Suite. This like new homes, features new hardwood floors installed in 2025. New carpet installed 2024 in the downstairs bedrooms, upstairs Bonus room and stairs. Custom blinds and Drapes will remain with home. A high Efficiency HVAC and roof replaced in 2023. No stone is left unturned with new landscaping and newly pained garage and workshop. A workshop off the side of garage with its own entrance from outside and inside of garage. You do not want to miss out on this fabulous well kept home.
Property Details for 535 Cape Ivey Drive
- Subdivision ComplexIVEY CHASE
- Architectural StyleCraftsman
- ExteriorPrivate Yard, Storage
- Num Of Garage Spaces2
- Parking FeaturesGarage, Garage Door Opener, Garage Faces Front
- Property AttachedNo
- Waterfront FeaturesNone
LISTING UPDATED:
- StatusActive
- MLS #7509722
- Days on Site99
- Taxes$4,196 / year
- HOA Fees$525 / year
- MLS TypeResidential
- Year Built2005
- Lot Size0.24 Acres
- CountryGwinnett - GA
LISTING UPDATED:
- StatusActive
- MLS #7509722
- Days on Site99
- Taxes$4,196 / year
- HOA Fees$525 / year
- MLS TypeResidential
- Year Built2005
- Lot Size0.24 Acres
- CountryGwinnett - GA
Building Information for 535 Cape Ivey Drive
- StoriesOne and One Half
- Year Built2005
- Lot Size0.2400 Acres
Payment Calculator
Term
Interest
Home Price
Down Payment
The Payment Calculator is for illustrative purposes only. Read More
Property Information for 535 Cape Ivey Drive
Summary
Location and General Information
- Community Features: Homeowners Assoc, Near Schools, Near Shopping, Near Trails/Greenway, Park, Playground, Pool, Sidewalks, Tennis Court(s)
- Directions: Use GPS off Old Peachtree Rd near Old Fountain Rd
- View: Neighborhood, Trees/Woods
- Coordinates: 34.019459,-83.92642
School Information
- Elementary School: Dyer
- Middle School: Twin Rivers
- High School: Mountain View
Taxes and HOA Information
- Parcel Number: R7022 114
- Tax Year: 2023
- Association Fee Includes: Swim, Tennis
- Tax Legal Description: L94 BE IVEY CHASE UN2 PH1
- Tax Lot: 94
Virtual Tour
- Virtual Tour Link PP: https://www.propertypanorama.com/535-Cape-Ivey-Drive-Dacula-GA-30019/unbranded
Parking
- Open Parking: No
Interior and Exterior Features
Interior Features
- Cooling: Central Air
- Heating: Central, Forced Air
- Appliances: Dishwasher, Disposal, Gas Cooktop, Gas Oven, Microwave, Range Hood, Refrigerator
- Basement: None
- Fireplace Features: Brick, Great Room
- Flooring: Carpet, Hardwood
- Interior Features: Double Vanity, Entrance Foyer, High Speed Internet, Walk-In Closet(s)
- Levels/Stories: One and One Half
- Other Equipment: None
- Window Features: Double Pane Windows
- Kitchen Features: Breakfast Bar, Breakfast Room, Keeping Room, Pantry, Stone Counters, View to Family Room
- Master Bathroom Features: Double Vanity
- Foundation: Brick/Mortar, Slab
- Main Bedrooms: 3
- Bathrooms Total Integer: 3
- Main Full Baths: 2
- Bathrooms Total Decimal: 3
Exterior Features
- Accessibility Features: None
- Construction Materials: Brick 3 Sides, Brick Front, Wood Siding
- Fencing: Back Yard, Fenced, Privacy, Wood
- Horse Amenities: None
- Patio And Porch Features: Front Porch, Patio
- Pool Features: None
- Road Surface Type: Asphalt, Paved
- Roof Type: Composition
- Security Features: Smoke Detector(s)
- Spa Features: None
- Laundry Features: Electric Dryer Hookup, Laundry Closet, Main Level
- Pool Private: No
- Road Frontage Type: County Road
- Other Structures: None
Property
Utilities
- Sewer: Public Sewer
- Utilities: Cable Available, Electricity Available, Natural Gas Available, Sewer Available, Underground Utilities, Water Available
- Water Source: Public
- Electric: 110 Volts, 220 Volts in Garage
Property and Assessments
- Home Warranty: Yes
- Property Condition: Resale
Green Features
- Green Energy Efficient: None
- Green Energy Generation: None
Lot Information
- Common Walls: No Common Walls
- Lot Features: Back Yard, Front Yard, Landscaped
- Waterfront Footage: None
Rental
Rent Information
- Land Lease: No
- Occupant Types: Owner
Public Records for 535 Cape Ivey Drive
Tax Record
- 2023$4,196.00 ($349.67 / month)
Home Facts
- Beds4
- Baths3
- Total Finished SqFt2,456 SqFt
- StoriesOne and One Half
- Lot Size0.2400 Acres
- StyleSingle Family Residence
- Year Built2005
- APNR7022 114
- CountyGwinnett - GA
- Fireplaces1




