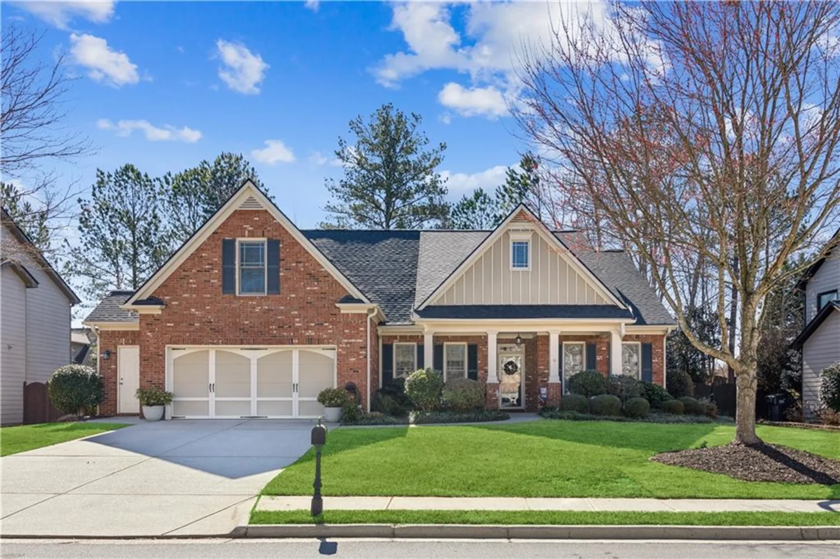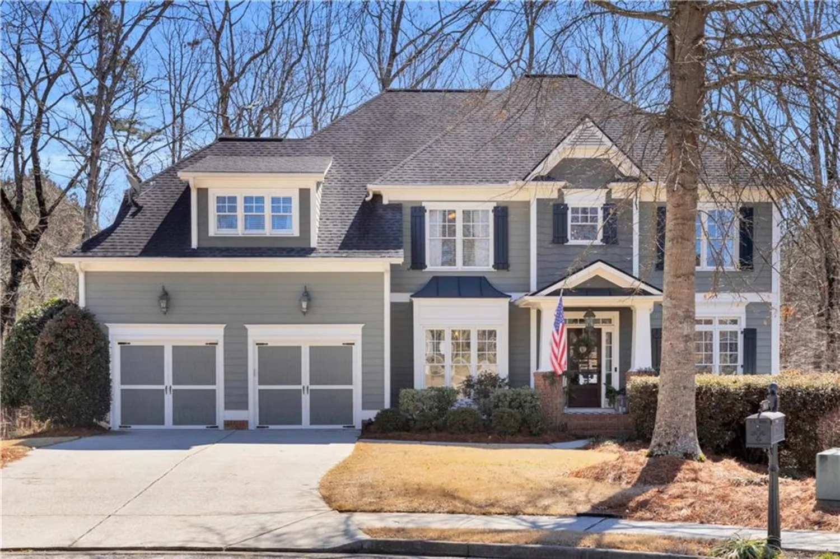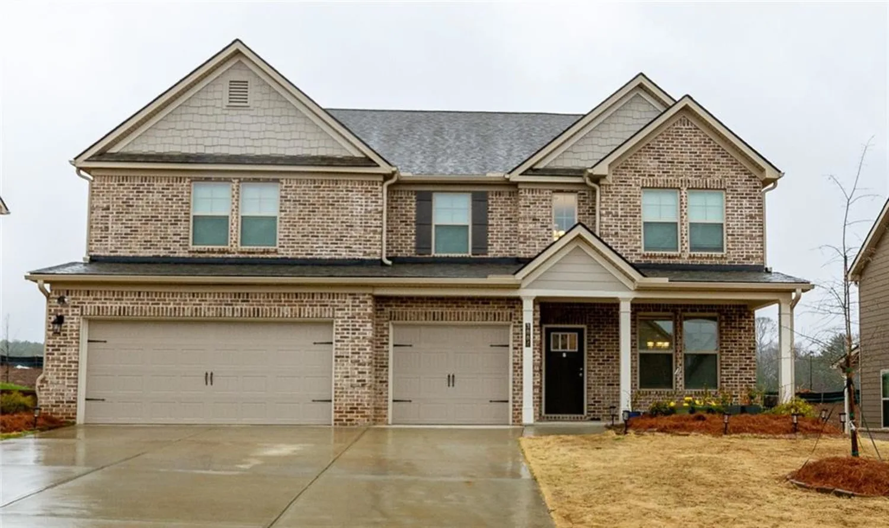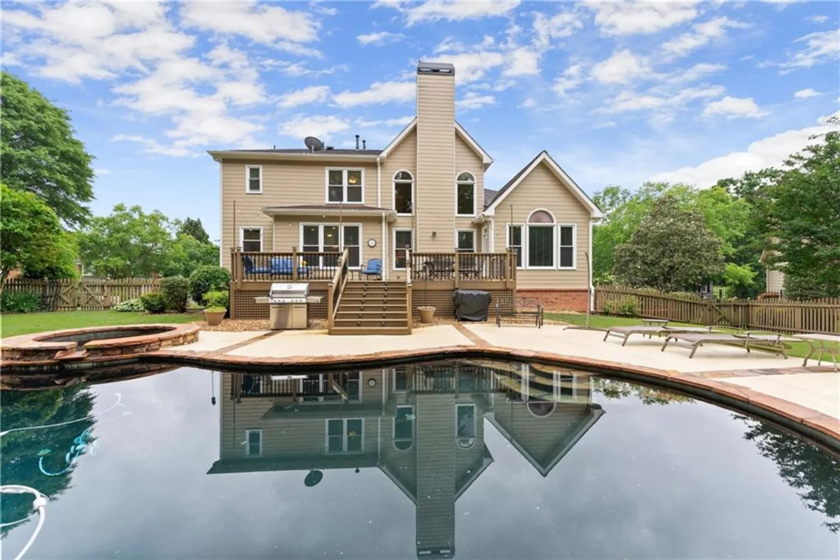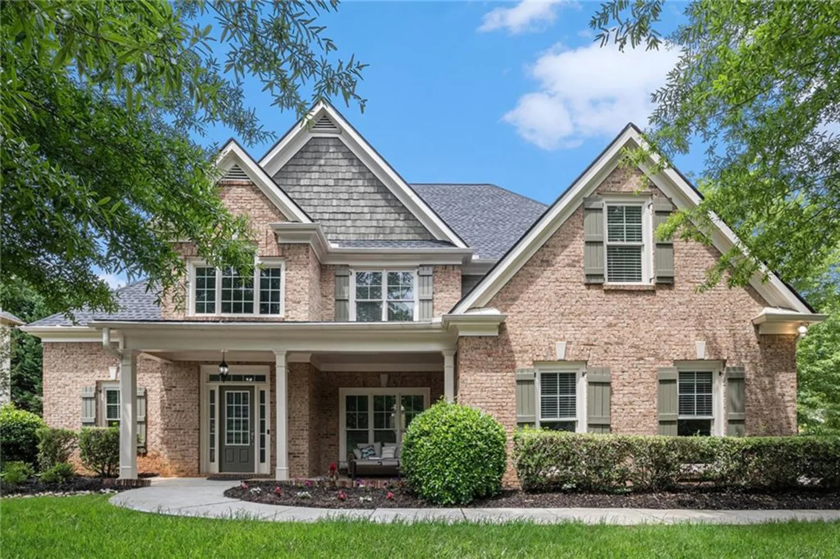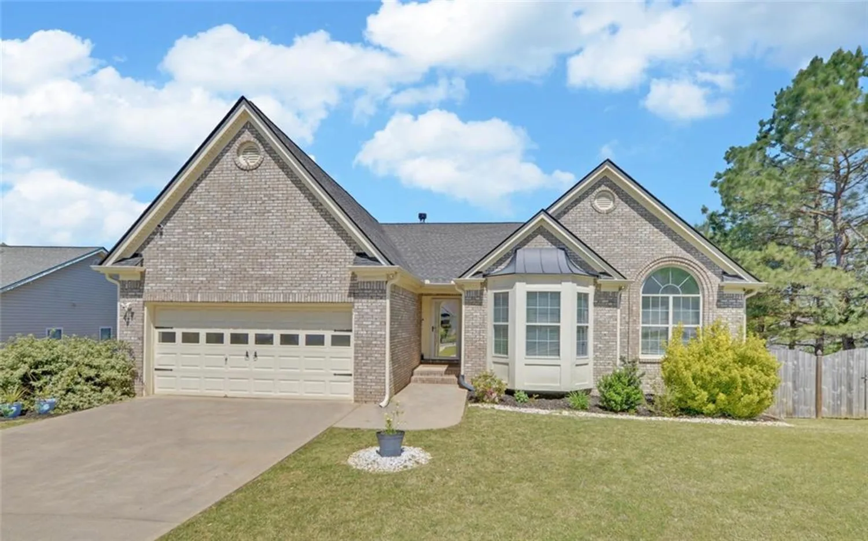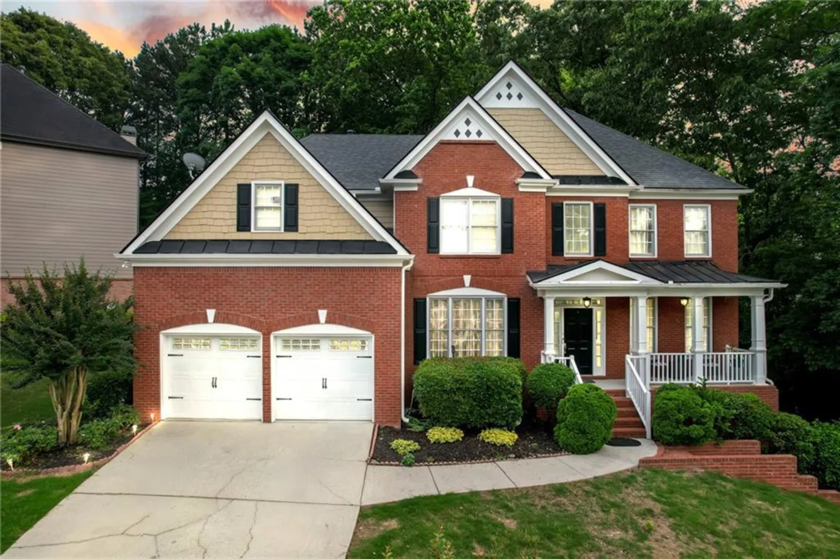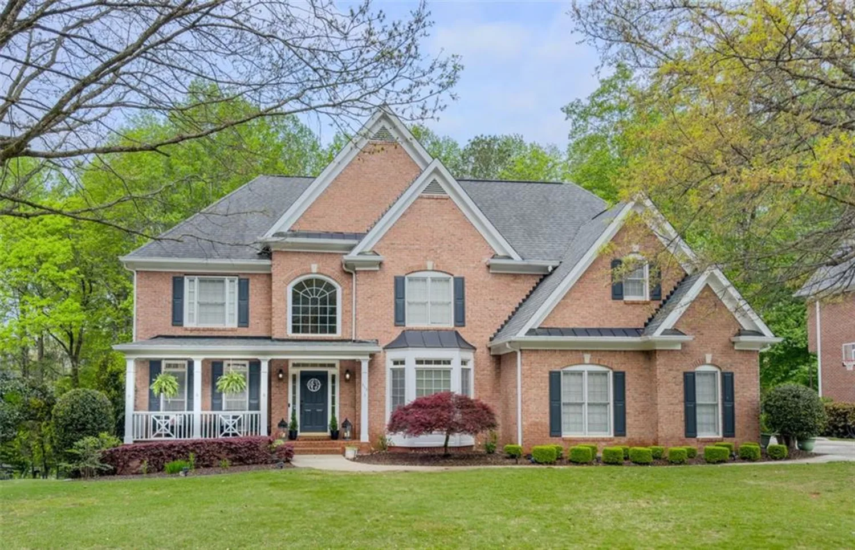3198 highland forge trailDacula, GA 30019
3198 highland forge trailDacula, GA 30019
Description
Imagine waking up every morning in a home that feels like a private resort, nestled in the heart of the prestigious Hamilton Mill neighborhood, renowned for its award-winning schools and resort-style amenities. This stunning property, perched on a private, near half-acre lot in a serene cul-de-sac, is a true showstopper with its beautifully updated style and one of the largest floor plans in the area. This magnificent home boasts five sizable bedrooms, five full bathrooms, and two bonus rooms, offering ample space for family and guests alike. The 2-story foyer is bathed in natural light, showcasing an elegant office space and a beautiful dining room perfect for hosting memorable gatherings. The newly painted kitchen cabinets complement the gorgeous granite countertops and custom backsplash, creating a culinary haven with updated stainless steel appliances. The kitchen seamlessly flows into the spacious family room, where a 72" picture window frames the breathtaking wooded view of the expansive, private, and level backyard. Upstairs, discover four generously sized bedrooms, including a master suite that offers a bright and cozy sitting area and a luxurious ensuite bathroom designed for relaxation. The fully finished basement is sure to impress your guests, while providing additional living space that feels like a separate home. Friends will gather around the wet bar, watch a movie in the 9-seat media room, or work out in the personal gym. The bonus room with tray ceiling and full bath is ideal for multi-generational living or as a private guest suite, with its own private entrance. The custom back patio, patterned like slate stone, is framed with lush landscaping and lit by an antiqued post lamp, ready for string lights to illuminate your evening fireside chats. Recent improvements include custom landscaping, new paint inside and out, newer HVAC systems with high purity filters, a timer-controlled water heater, custom stained hardwood floors throughout the house, and SmartLock, making this house move-in ready for the modern family. As part of the Hamilton Mill subdivision, residents enjoy access to a wide range of amenities, including tennis courts, a clubhouse with a full gym, two pools, and picturesque walking trails. The community also features a Fred Couples-designed golf course, multiple sports facilities, and a vibrant community spirit with monthly neighborhood events for kids and adults alike. Hamilton Mill is known for its top-rated schools, all part of the highly acclaimed Gwinnett County Public Schools system. This neighborhood offers a unique blend of suburban charm and modern conveniences, making it an ideal ideal choice for everyone. With the irrigation system in place, the landscape always is appealing to the eye. An exceptionally well-maintained elegant home like this one does not come up often for sale—this is an incredible opportunity to live in the house that all the neighbors admire!
Property Details for 3198 Highland Forge Trail
- Subdivision ComplexHamilton Mill
- Architectural StyleTraditional
- ExteriorLighting, Rain Gutters
- Num Of Garage Spaces2
- Parking FeaturesGarage
- Property AttachedNo
- Waterfront FeaturesNone
LISTING UPDATED:
- StatusActive Under Contract
- MLS #7541290
- Days on Site52
- Taxes$9,088 / year
- HOA Fees$1,200 / year
- MLS TypeResidential
- Year Built2000
- Lot Size0.43 Acres
- CountryGwinnett - GA
LISTING UPDATED:
- StatusActive Under Contract
- MLS #7541290
- Days on Site52
- Taxes$9,088 / year
- HOA Fees$1,200 / year
- MLS TypeResidential
- Year Built2000
- Lot Size0.43 Acres
- CountryGwinnett - GA
Building Information for 3198 Highland Forge Trail
- StoriesTwo
- Year Built2000
- Lot Size0.4300 Acres
Payment Calculator
Term
Interest
Home Price
Down Payment
The Payment Calculator is for illustrative purposes only. Read More
Property Information for 3198 Highland Forge Trail
Summary
Location and General Information
- Community Features: None
- Directions: GPS Friendly
- View: Trees/Woods
- Coordinates: 34.042242,-83.913112
School Information
- Elementary School: Puckett's Mill
- Middle School: Osborne
- High School: Mill Creek
Taxes and HOA Information
- Parcel Number: R3001 616
- Tax Year: 2024
- Association Fee Includes: Maintenance Grounds, Maintenance Structure, Reserve Fund, Swim, Tennis
- Tax Legal Description: L39 BW FAIRPOINT B @ HAMILTON MILL-A HOME TOWN (AKA PH 13B)
- Tax Lot: 39
Virtual Tour
- Virtual Tour Link PP: https://www.propertypanorama.com/3198-Highland-Forge-Trail-Dacula-GA-30019/unbranded
Parking
- Open Parking: No
Interior and Exterior Features
Interior Features
- Cooling: Ceiling Fan(s), Central Air, Zoned
- Heating: Baseboard, Central, Forced Air, Zoned
- Appliances: Dishwasher, Electric Range, Microwave, Range Hood, Refrigerator, Self Cleaning Oven
- Basement: Finished, Walk-Out Access
- Fireplace Features: Factory Built, Family Room
- Flooring: Carpet, Ceramic Tile, Hardwood
- Interior Features: Bookcases, Coffered Ceiling(s), Crown Molding, Entrance Foyer 2 Story, High Ceilings 9 ft Main, High Speed Internet, Tray Ceiling(s), Walk-In Closet(s)
- Levels/Stories: Two
- Other Equipment: None
- Window Features: None
- Kitchen Features: Cabinets White, Eat-in Kitchen, Keeping Room, Kitchen Island, Pantry Walk-In, Second Kitchen, Solid Surface Counters, View to Family Room
- Master Bathroom Features: Double Vanity, Separate Tub/Shower, Vaulted Ceiling(s)
- Foundation: Concrete Perimeter, Pillar/Post/Pier
- Main Bedrooms: 1
- Bathrooms Total Integer: 5
- Main Full Baths: 1
- Bathrooms Total Decimal: 5
Exterior Features
- Accessibility Features: None
- Construction Materials: Aluminum Siding
- Fencing: None
- Horse Amenities: None
- Patio And Porch Features: None
- Pool Features: None
- Road Surface Type: Paved
- Roof Type: Composition
- Security Features: None
- Spa Features: None
- Laundry Features: Main Level
- Pool Private: No
- Road Frontage Type: City Street
- Other Structures: None
Property
Utilities
- Sewer: Public Sewer
- Utilities: Cable Available, Electricity Available, Natural Gas Available, Underground Utilities
- Water Source: Public
- Electric: 110 Volts, 220 Volts
Property and Assessments
- Home Warranty: No
- Property Condition: Resale
Green Features
- Green Energy Efficient: None
- Green Energy Generation: None
Lot Information
- Common Walls: No Common Walls
- Lot Features: Back Yard, Cleared, Cul-De-Sac, Front Yard, Landscaped, Level
- Waterfront Footage: None
Rental
Rent Information
- Land Lease: No
- Occupant Types: Owner
Public Records for 3198 Highland Forge Trail
Tax Record
- 2024$9,088.00 ($757.33 / month)
Home Facts
- Beds5
- Baths5
- Total Finished SqFt4,598 SqFt
- StoriesTwo
- Lot Size0.4300 Acres
- StyleSingle Family Residence
- Year Built2000
- APNR3001 616
- CountyGwinnett - GA
- Fireplaces1




