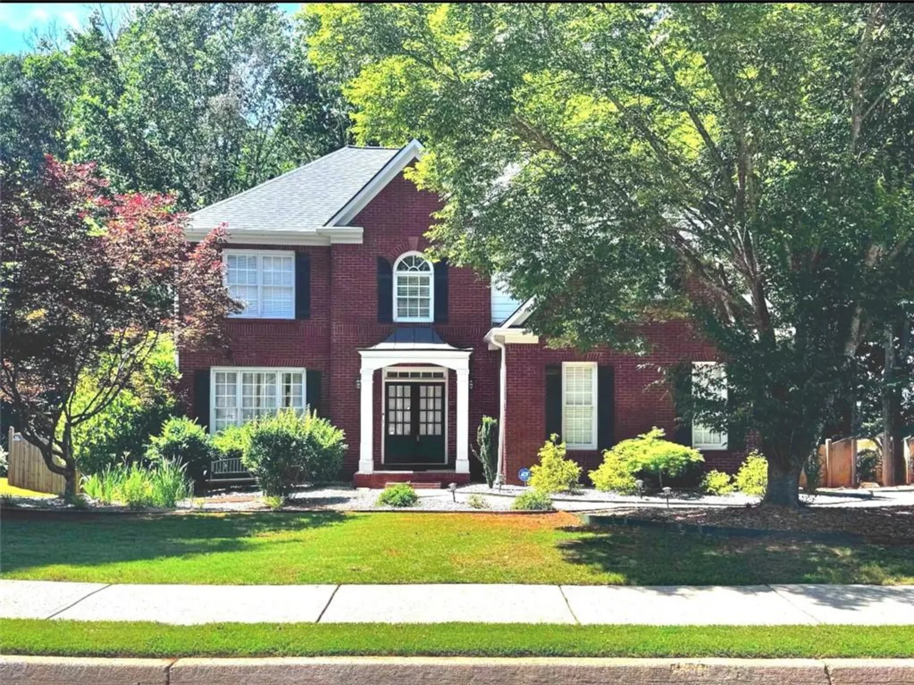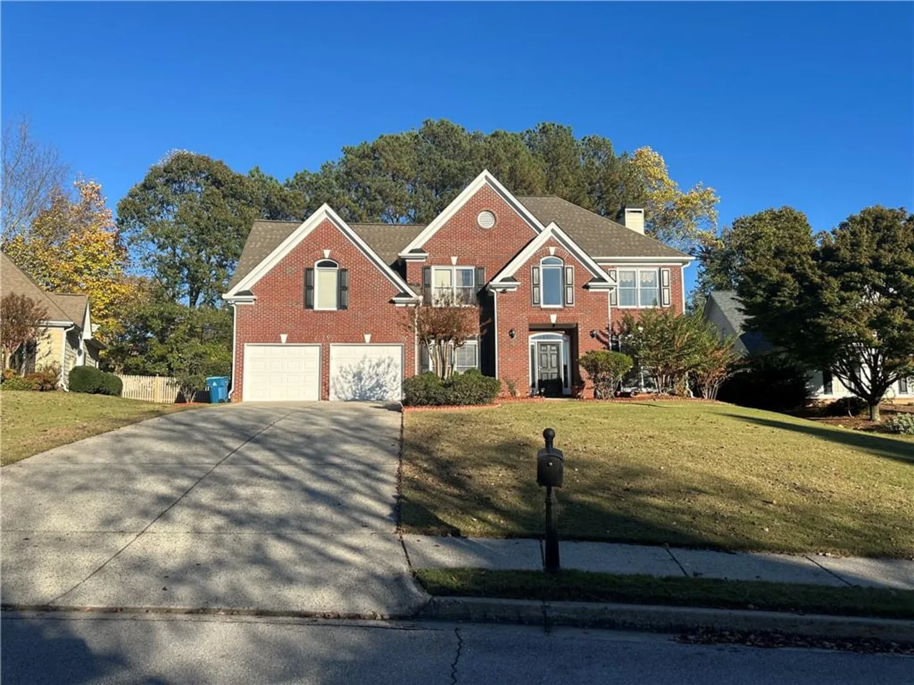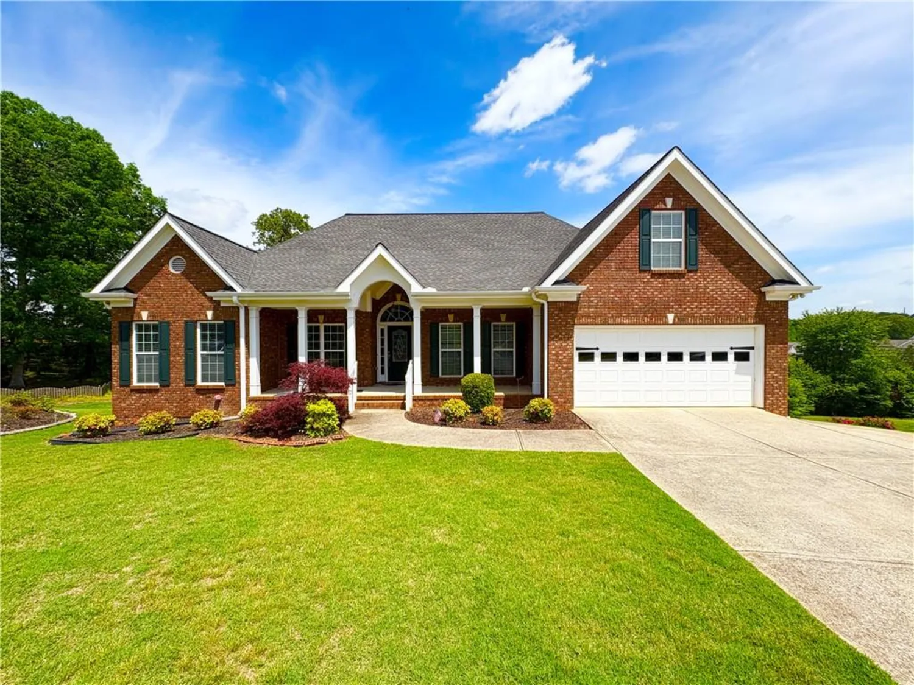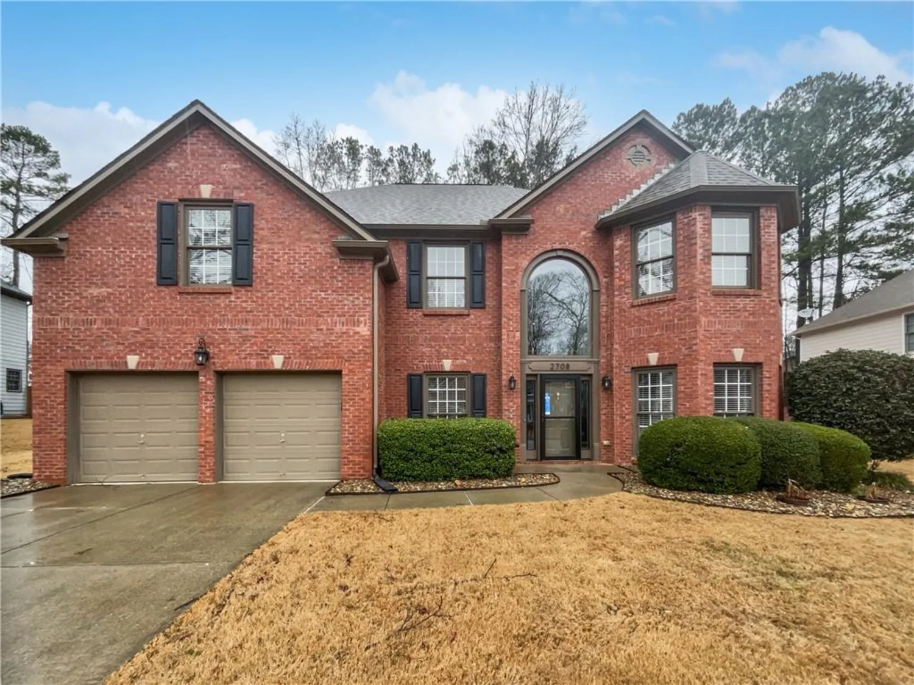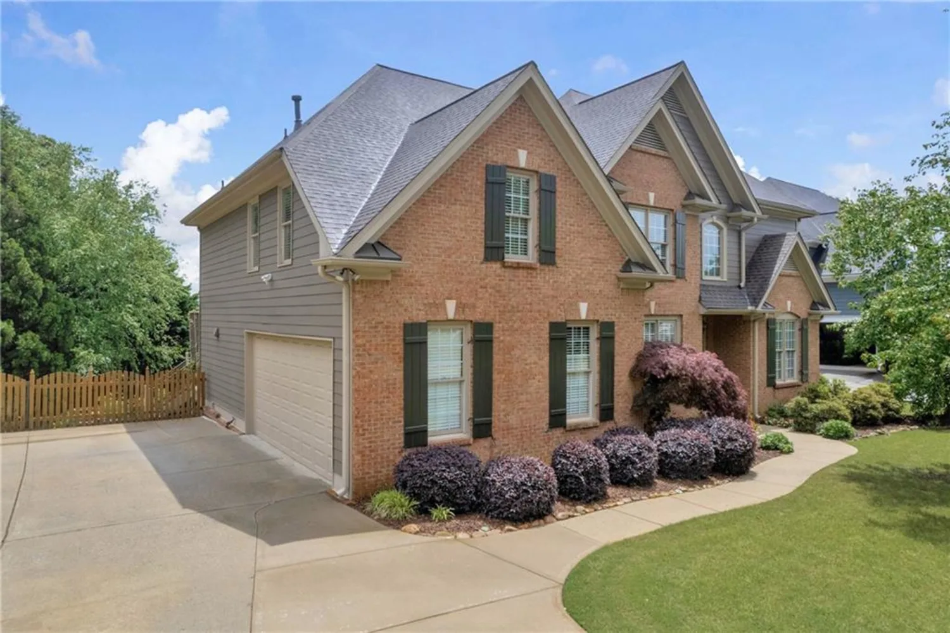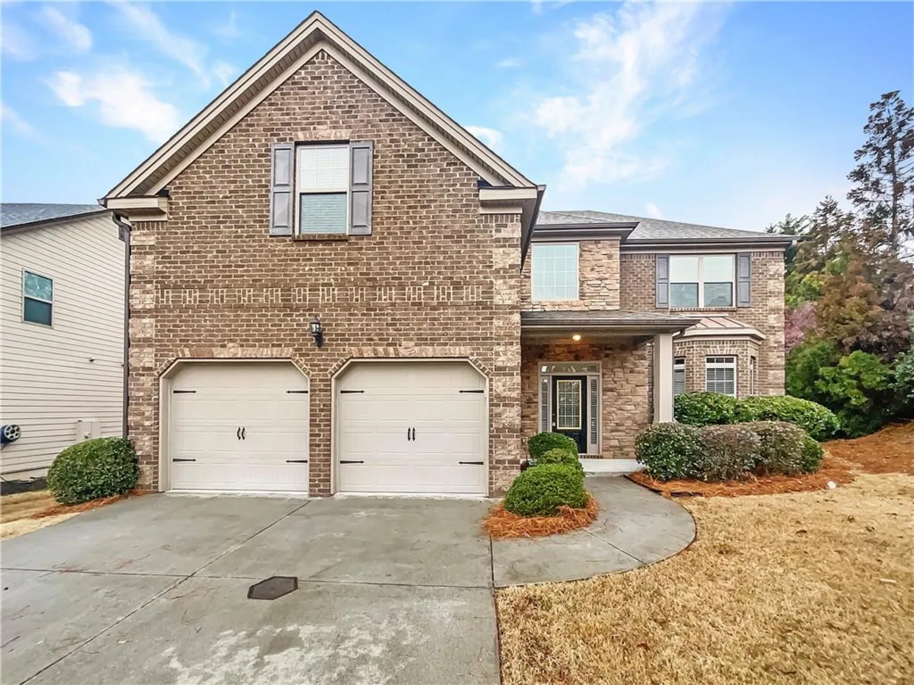1654 summersweet laneDacula, GA 30019
1654 summersweet laneDacula, GA 30019
Description
Seller Will Consider Owner Financing! If you're looking for a move-in ready home in a sought-after neighborhood with flexible financing options, this is the home for you. This beautifully updated 5-bedroom, 3.5-bathroom home in the popular Hamilton Mill neighborhood of Dacula offers the space, comfort, and convenience you’ve been searching for. From the moment you step inside, you’ll appreciate the attention to detail that makes this home truly stand out. The spacious layout is designed for real-life living, with an open kitchen that flows seamlessly into the living and dining areas, creating the perfect environment for both everyday family life and entertaining. The newly refinished hardwood floors, fresh paint, and new carpet throughout give the home a bright and inviting feel. The main floor also features a newer HVAC system to keep everything running smoothly. Upstairs, the large primary suite is your personal retreat, offering a peaceful space to unwind at the end of the day. The additional three bedrooms provide ample space, ensuring everyone has room to spread out. The finished basement adds even more value, providing a versatile space for game nights, movie marathons, or a quiet spot to relax. With a bedroom, full bathroom and wet bar, it’s the perfect extension of your living space. The fenced backyard is a true highlight, offering both privacy and ample space for outdoor living, from gatherings to quiet evenings by the fire pit. Whether you’re hosting a BBQ or just relaxing with a good book, this backyard will become your favorite spot. This home is situated in the heart of Hamilton Mill, with quick access to top-rated schools, including Mill Creek High School, and is just five minutes from I-85 for easy commuting. You can even walk to Little Mulberry Park, perfect for outdoor activities and peaceful walks. The Hamilton Mill neighborhood is known for its sense of community and offers a wealth of amenities, including two resort-style pools, tennis and pickleball courts, a full gym, playgrounds, and a packed social calendar. If you’re looking for a move-in ready home in a beloved neighborhood like this with ample space, modern updates, and flexible financing options, this home in Hamilton Mill is the perfect place to call your own.
Property Details for 1654 Summersweet Lane
- Subdivision ComplexHamilton Mill
- Architectural StyleTraditional
- ExteriorNone
- Num Of Garage Spaces2
- Parking FeaturesGarage
- Property AttachedNo
- Waterfront FeaturesNone
LISTING UPDATED:
- StatusActive
- MLS #7538107
- Days on Site63
- Taxes$8,407 / year
- HOA Fees$1,200 / year
- MLS TypeResidential
- Year Built2002
- Lot Size0.47 Acres
- CountryGwinnett - GA
LISTING UPDATED:
- StatusActive
- MLS #7538107
- Days on Site63
- Taxes$8,407 / year
- HOA Fees$1,200 / year
- MLS TypeResidential
- Year Built2002
- Lot Size0.47 Acres
- CountryGwinnett - GA
Building Information for 1654 Summersweet Lane
- StoriesTwo
- Year Built2002
- Lot Size0.4700 Acres
Payment Calculator
Term
Interest
Home Price
Down Payment
The Payment Calculator is for illustrative purposes only. Read More
Property Information for 1654 Summersweet Lane
Summary
Location and General Information
- Community Features: Fitness Center, Homeowners Assoc, Near Shopping, Near Trails/Greenway, Pickleball, Playground, Pool, Sidewalks, Swim Team, Tennis Court(s)
- Directions: From Atlanta, take I-85 North. Take Exit 120- Hamilton Mill Rd and turn right off the exit onto Hamilton Mill Rd. Take a Left onto Hog Mountain Road. Take a Left onto Patrick Rd. Take a Right onto Coralberry Rd. Take a Left onto Summersweet Lane. House will be on the left.
- View: Trees/Woods
- Coordinates: 34.056356,-83.891818
School Information
- Elementary School: Puckett's Mill
- Middle School: Osborne
- High School: Mill Creek
Taxes and HOA Information
- Parcel Number: R3002 970
- Tax Year: 2024
- Association Fee Includes: Swim, Tennis
- Tax Legal Description: L100 BLL WINDRIDGE HAM MILL18A
Virtual Tour
- Virtual Tour Link PP: https://www.propertypanorama.com/1654-Summersweet-Lane-Dacula-GA-30019/unbranded
Parking
- Open Parking: No
Interior and Exterior Features
Interior Features
- Cooling: Ceiling Fan(s), Central Air
- Heating: Forced Air, Natural Gas
- Appliances: Dishwasher, Disposal, Gas Cooktop, Microwave, Refrigerator
- Basement: Bath/Stubbed, Daylight, Finished, Finished Bath, Walk-Out Access
- Fireplace Features: Family Room, Gas Starter
- Flooring: Carpet, Hardwood, Tile
- Interior Features: Double Vanity, Entrance Foyer, Vaulted Ceiling(s), Walk-In Closet(s)
- Levels/Stories: Two
- Other Equipment: None
- Window Features: None
- Kitchen Features: Breakfast Bar, Cabinets Stain, Eat-in Kitchen, Kitchen Island, Pantry, Stone Counters, View to Family Room
- Master Bathroom Features: Double Vanity, Separate Tub/Shower
- Foundation: Concrete Perimeter, See Remarks
- Total Half Baths: 1
- Bathrooms Total Integer: 4
- Bathrooms Total Decimal: 3
Exterior Features
- Accessibility Features: None
- Construction Materials: Brick, Cement Siding
- Fencing: Wood
- Horse Amenities: None
- Patio And Porch Features: Deck, Front Porch
- Pool Features: None
- Road Surface Type: None
- Roof Type: Composition
- Security Features: Smoke Detector(s)
- Spa Features: None
- Laundry Features: In Hall, Laundry Room, Upper Level
- Pool Private: No
- Road Frontage Type: None
- Other Structures: None
Property
Utilities
- Sewer: Public Sewer
- Utilities: Cable Available, Electricity Available, Natural Gas Available, Phone Available, Sewer Available, Underground Utilities, Water Available
- Water Source: Public
- Electric: 110 Volts, 220 Volts
Property and Assessments
- Home Warranty: No
- Property Condition: Resale
Green Features
- Green Energy Efficient: None
- Green Energy Generation: None
Lot Information
- Common Walls: No Common Walls
- Lot Features: Back Yard, Front Yard
- Waterfront Footage: None
Rental
Rent Information
- Land Lease: No
- Occupant Types: Vacant
Public Records for 1654 Summersweet Lane
Tax Record
- 2024$8,407.00 ($700.58 / month)
Home Facts
- Beds5
- Baths3
- Total Finished SqFt3,501 SqFt
- StoriesTwo
- Lot Size0.4700 Acres
- StyleSingle Family Residence
- Year Built2002
- APNR3002 970
- CountyGwinnett - GA
- Fireplaces1




