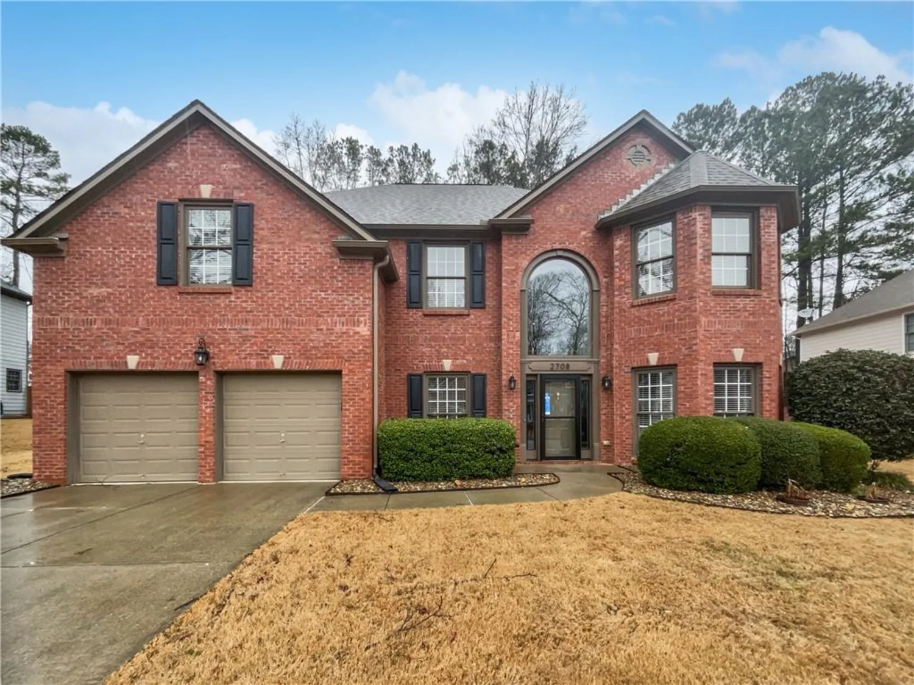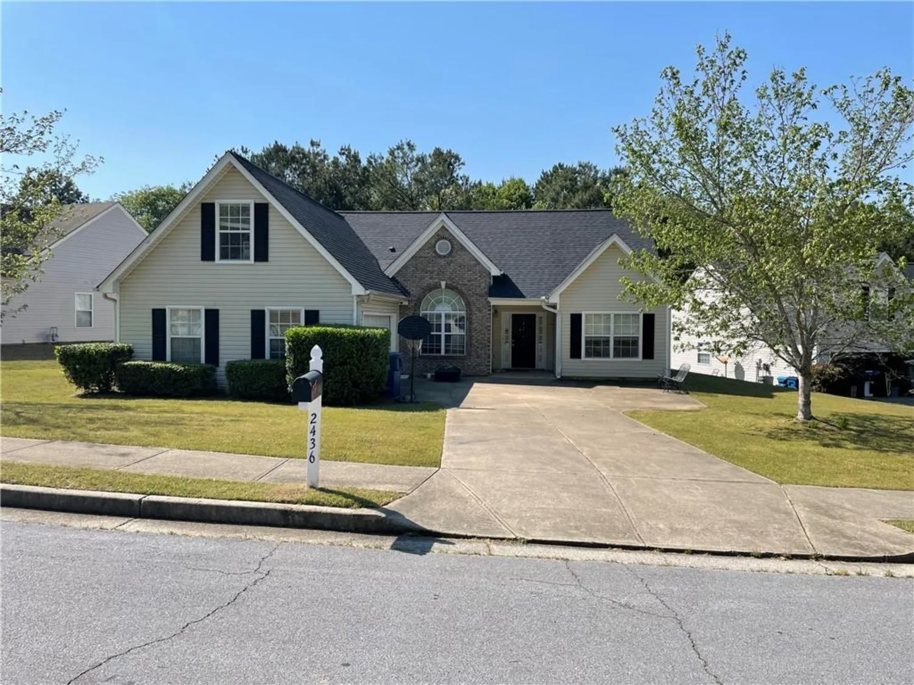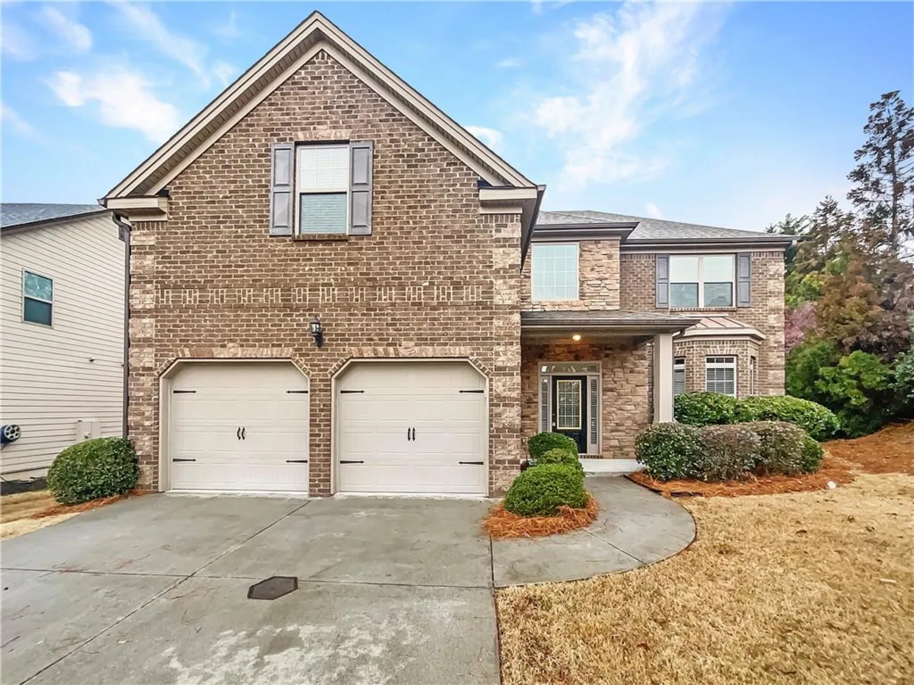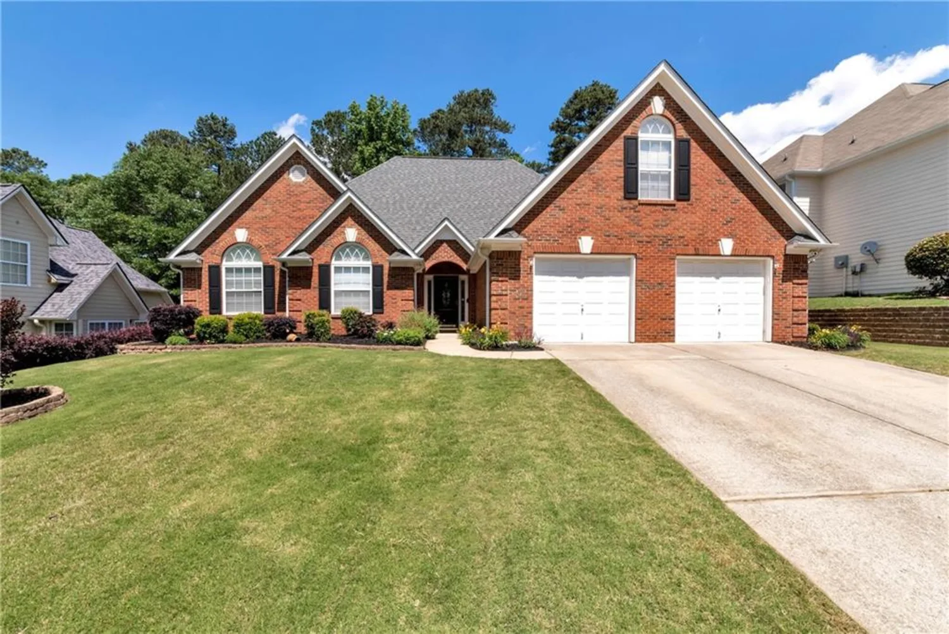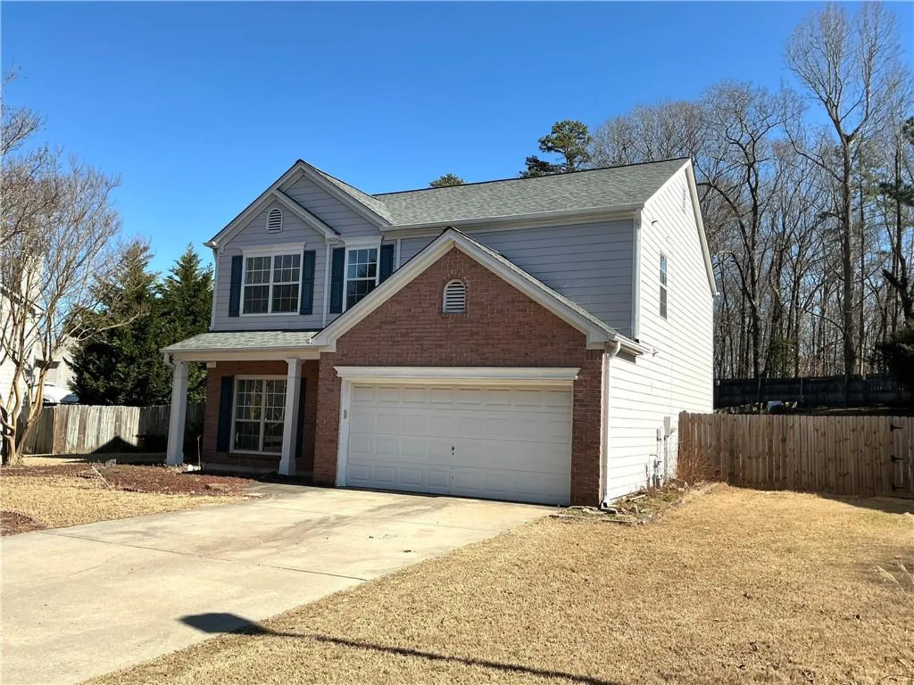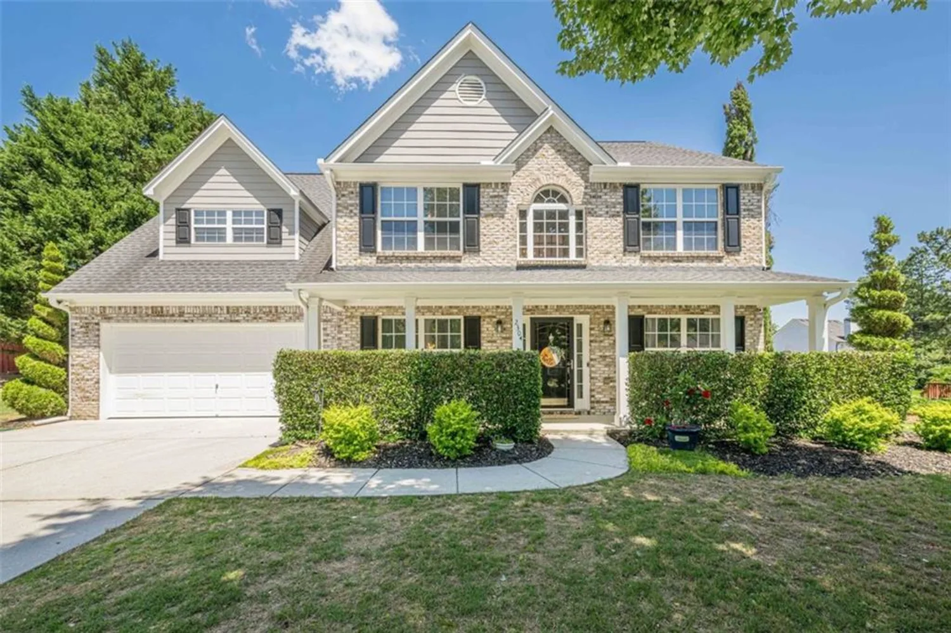3510 meadow grass driveDacula, GA 30019
3510 meadow grass driveDacula, GA 30019
Description
Discover a residence of unparalleled luxury and comfort, where every detail has been meticulously crafted to create an exceptional living experience. From the moment you step through the front door, you'll be captivated by the seamless blend of elegance and functionality. The main level unfolds with a welcoming separate dining room, and flows effortlessly into an open-concept kitchen that is a chef's dream. It also has a bedroom and a full bathroom. The kitchen's design provides a delightful view of the adjoining family room, where a fireplace serves as a warm and inviting focal point. Throughout the lower level, crown molding adds a touch of refined sophistication, while recessed lighting on the main floor creates a bright and airy ambiance. The upper level, accessed by a distinguished cast-iron railed staircase, reveals a substantial loft area with soaring ceilings. This level also houses three generously sized bedrooms, each boasting its own full bathroom, offering privacy and convenience for family and guests. Notably, one of these bedrooms features an en-suite bathroom, making it an ideal in-law suite, providing comfortable and independent living space. The upper level is further enhanced by a dedicated laundry room, adding to the home's practicality. The expansive executive suite master bathroom is a spa-like retreat, featuring a separate shower and a luxurious soaking tub, perfect for unwinding after a long day. An enlarged walk-in closet provides ample space for your wardrobe and accessories, and the suite includes his-and-her walk-in closets. Adding to the home's appeal is a finished basement, which expands the living space even further. This lower level includes a full kitchen, a full bathroom, a large living room area, and a large bedroom, offering endless possibilities for recreation, entertainment, or guest accommodations. Outside, a second-floor back deck provides a wonderful space for outdoor relaxation and enjoyment, while the fenced-in backyard offers privacy and security. This exceptional property truly offers a lifestyle of unparalleled comfort and luxury. To fully appreciate the grandeur and meticulous detail of this home, we invite you to schedule a private viewing today.
Property Details for 3510 Meadow Grass Drive
- Subdivision ComplexMeadows/Apalachee
- Architectural StyleTraditional
- ExteriorBalcony
- Num Of Garage Spaces2
- Parking FeaturesGarage, Garage Door Opener
- Property AttachedNo
- Waterfront FeaturesNone
LISTING UPDATED:
- StatusActive Under Contract
- MLS #7564786
- Days on Site49
- Taxes$6,726 / year
- MLS TypeResidential
- Year Built2021
- Lot Size0.24 Acres
- CountryGwinnett - GA
LISTING UPDATED:
- StatusActive Under Contract
- MLS #7564786
- Days on Site49
- Taxes$6,726 / year
- MLS TypeResidential
- Year Built2021
- Lot Size0.24 Acres
- CountryGwinnett - GA
Building Information for 3510 Meadow Grass Drive
- StoriesThree Or More
- Year Built2021
- Lot Size0.2400 Acres
Payment Calculator
Term
Interest
Home Price
Down Payment
The Payment Calculator is for illustrative purposes only. Read More
Property Information for 3510 Meadow Grass Drive
Summary
Location and General Information
- Community Features: None
- Directions: GPS
- View: Other
- Coordinates: 34.007764,-83.876458
School Information
- Elementary School: Dacula
- Middle School: Dacula
- High School: Dacula
Taxes and HOA Information
- Parcel Number: R2003D144
- Tax Year: 2024
- Tax Legal Description: L31 BA MEADOWS AT APALACHEE - PB 147-233
Virtual Tour
- Virtual Tour Link PP: https://www.propertypanorama.com/3510-Meadow-Grass-Drive-Dacula-GA-30019/unbranded
Parking
- Open Parking: No
Interior and Exterior Features
Interior Features
- Cooling: Central Air
- Heating: Central
- Appliances: Dishwasher, Disposal, Double Oven, Microwave
- Basement: Daylight, Exterior Entry, Finished Bath, Full, Interior Entry, Walk-Out Access
- Fireplace Features: Electric
- Flooring: Carpet, Luxury Vinyl, Other
- Interior Features: Coffered Ceiling(s), Crown Molding, Double Vanity, His and Hers Closets, Recessed Lighting, Tray Ceiling(s), Walk-In Closet(s)
- Levels/Stories: Three Or More
- Other Equipment: None
- Window Features: None
- Kitchen Features: Breakfast Bar, Cabinets White, Kitchen Island, Pantry, Pantry Walk-In, Second Kitchen, Solid Surface Counters, Stone Counters, View to Family Room
- Master Bathroom Features: Double Vanity, Separate His/Hers, Separate Tub/Shower, Vaulted Ceiling(s)
- Foundation: Slab
- Main Bedrooms: 1
- Bathrooms Total Integer: 5
- Main Full Baths: 1
- Bathrooms Total Decimal: 5
Exterior Features
- Accessibility Features: None
- Construction Materials: Brick Front
- Fencing: Back Yard
- Horse Amenities: None
- Patio And Porch Features: Deck
- Pool Features: None
- Road Surface Type: Asphalt, Concrete, Paved
- Roof Type: Composition
- Security Features: Carbon Monoxide Detector(s)
- Spa Features: None
- Laundry Features: Laundry Room, Upper Level
- Pool Private: No
- Road Frontage Type: None
- Other Structures: None
Property
Utilities
- Sewer: Public Sewer
- Utilities: Electricity Available, Sewer Available, Water Available
- Water Source: Public
- Electric: 110 Volts
Property and Assessments
- Home Warranty: No
- Property Condition: Resale
Green Features
- Green Energy Efficient: None
- Green Energy Generation: None
Lot Information
- Common Walls: No Common Walls
- Lot Features: Back Yard, Level
- Waterfront Footage: None
Rental
Rent Information
- Land Lease: No
- Occupant Types: Vacant
Public Records for 3510 Meadow Grass Drive
Tax Record
- 2024$6,726.00 ($560.50 / month)
Home Facts
- Beds5
- Baths5
- Total Finished SqFt4,500 SqFt
- StoriesThree Or More
- Lot Size0.2400 Acres
- StyleSingle Family Residence
- Year Built2021
- APNR2003D144
- CountyGwinnett - GA
- Fireplaces1




