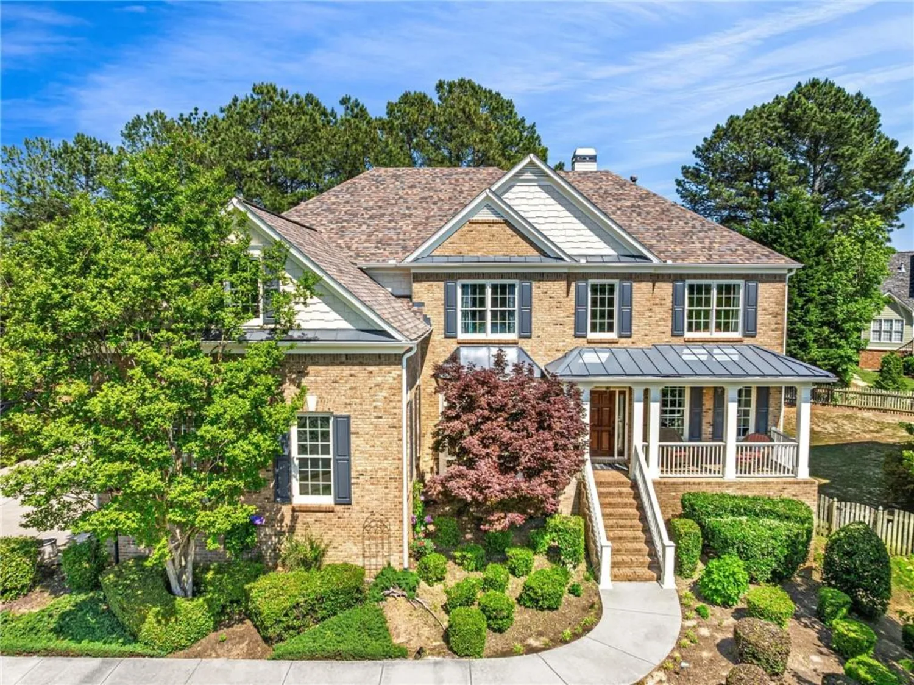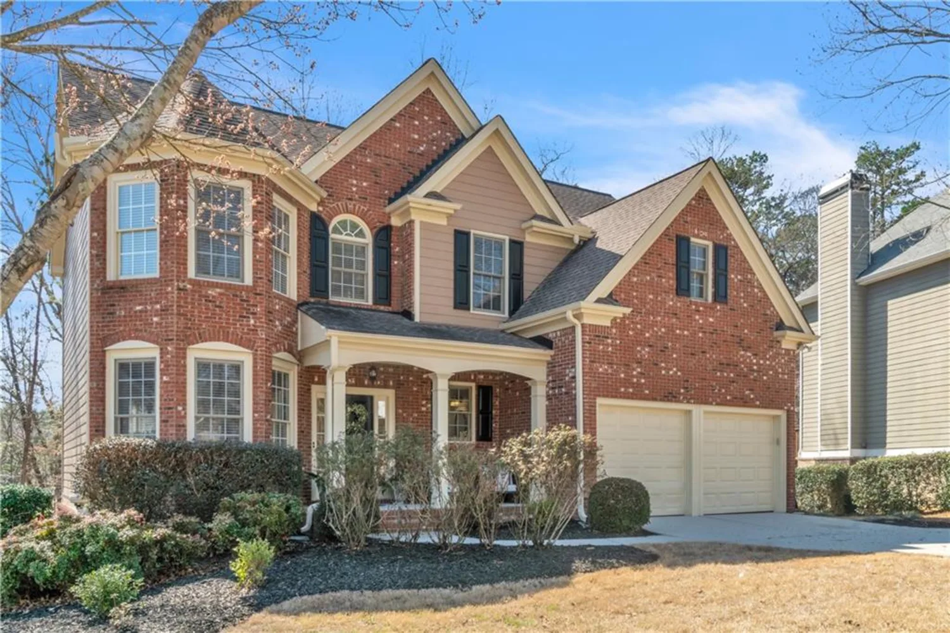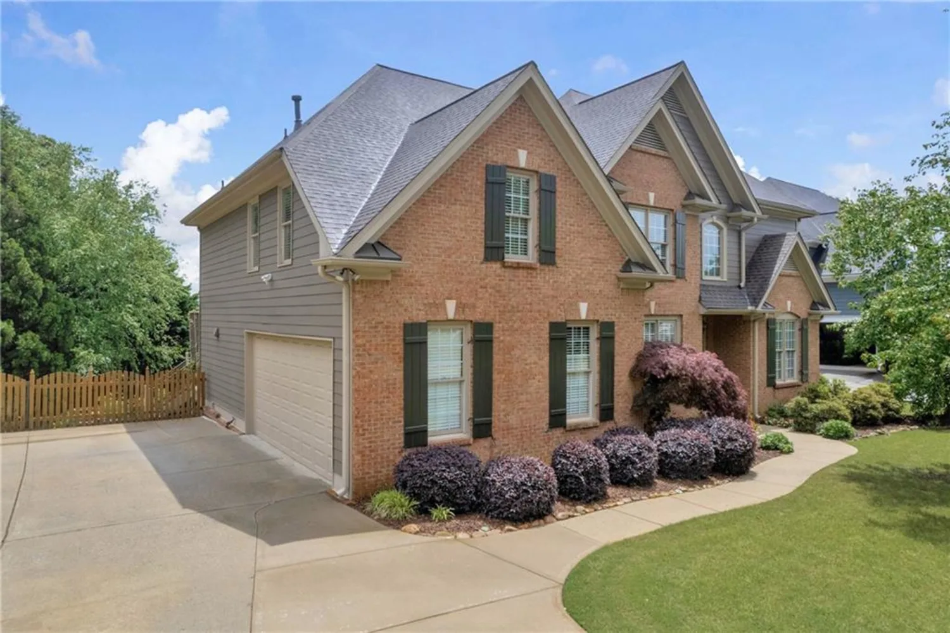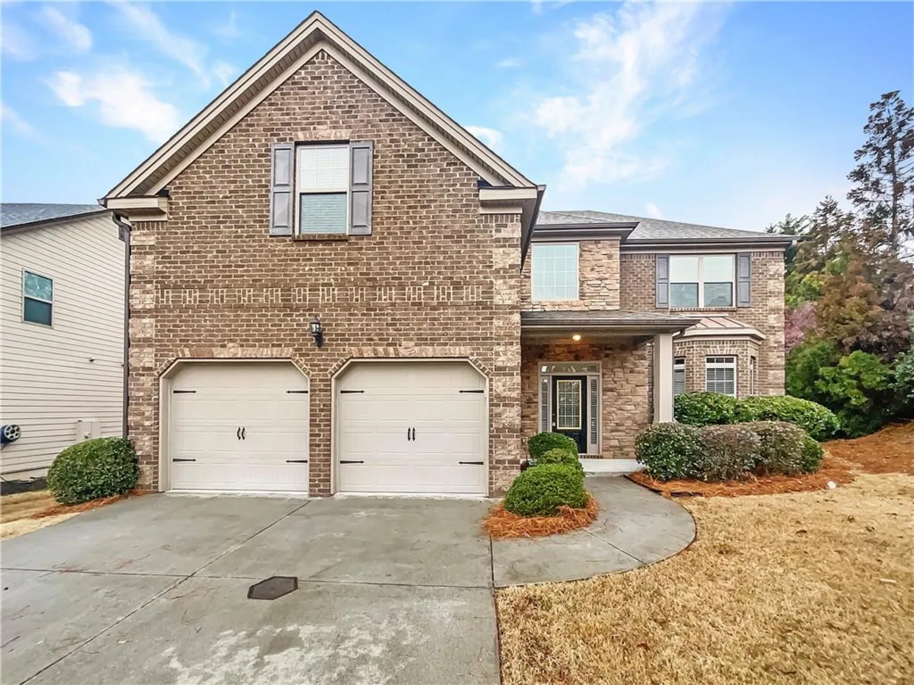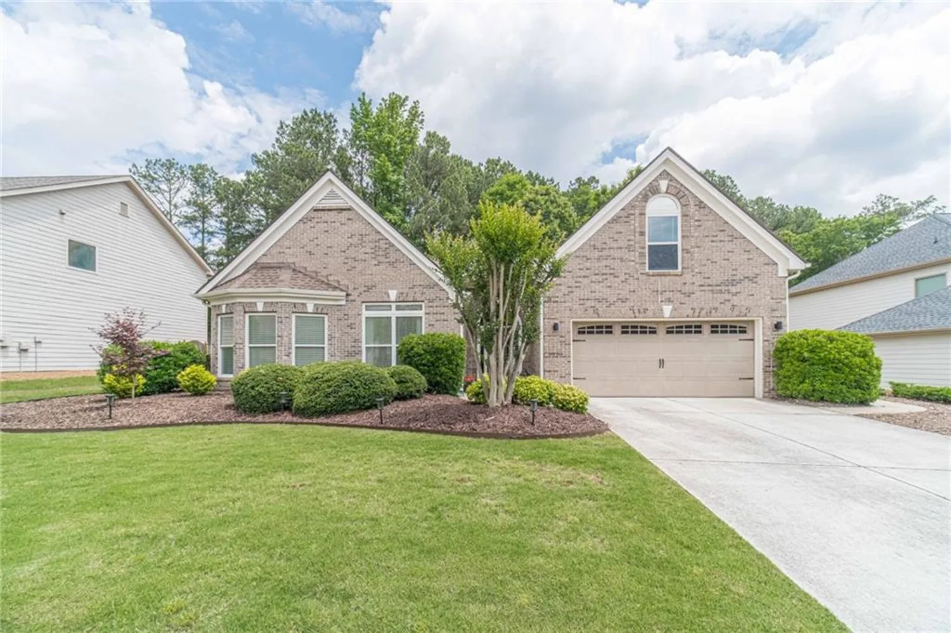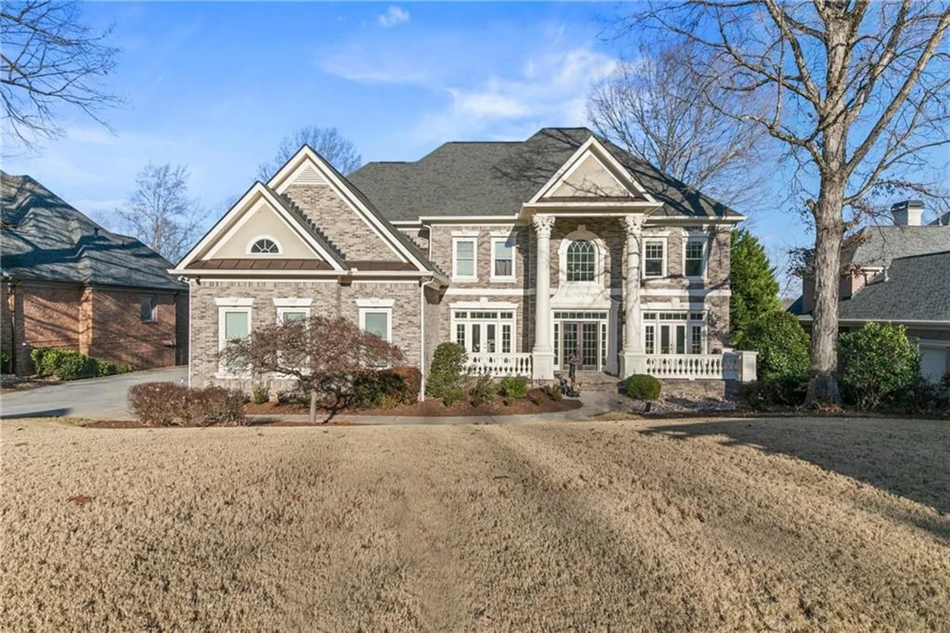1640 treybyrne courtDacula, GA 30019
1640 treybyrne courtDacula, GA 30019
Description
With acceptable offer, Seller will contribute towards closing costs or BUY DOWN rate assistance! - Lease or lease Purchase option available too. Hamilton Mill - Your Dream Community. Luxurious amenities. Tennis courts & 6 action-packed pickleball courts, basketball & sand volleyball courts, soccer and softball fields, two refreshing pools, slide & safe children's play areas. A fully equipped fitness too. The heart of Hamilton Mill clubhouse which can be rented for your special events. Exciting activities for all ages, and lifestyles. Sq. ft. does not reflect full fin'd basement. From the moment you step inside, you'll realize you've entered the realm of SMART living. Front porch and step into the grand two-story foyer and wide hallway. On one side, discover a spacious office or formal living room, while a large dining room with a tray ceiling awaits on the other. The high-ceiling family room creates the perfect cozy atmosphere for family gatherings or entertaining friends. Kitchen features a large island with additional cabinets, stained tall cabinets, granite countertops, & new stainless-steel appliances. Breakfast area offers an amazing view of outdoor space. BBQ, bench seating, a TV, a fireplace, privacy draperies, accent stone steps - an oasis for relaxation and outdoor entertainment. The upper level boasts an oversized Owner's suite, plus a sitting area, revolving TV and an elegant bathroom. Owner's outdoor retreat area off the sitting room, gaze at the night stars or simply unwind. Three additional oversized secondary bedrooms with full bathrooms, storage and a laundry room. The full finished basement features a complete with a full-service custom bar, wine & beverage center, an ice maker, & built-in storage units, sitting area, family room, a fifth bedroom with an elegant tiled bathroom, an exercise room with a TV, special accent lighting throughout, and a multi-zone audio system. THREE car garage, 3 EV charging ports, including 2 Tesla chargers, extra storage above the garage doors. Newer Hospital-grade HVAC filtration, a 2-year-old roof, fresh painting, some new windows, security & camera system, audio throughout. So much to say about these great features. For a detailed list of upgrades, please refer to the attached document.
Property Details for 1640 Treybyrne Court
- Subdivision ComplexHamilton Mill
- Architectural StyleTraditional
- ExteriorBalcony, Other
- Num Of Garage Spaces3
- Parking FeaturesGarage
- Property AttachedNo
- Waterfront FeaturesNone
LISTING UPDATED:
- StatusPending
- MLS #7278493
- Days on Site92
- Taxes$6,507 / year
- HOA Fees$1,092 / year
- MLS TypeResidential
- Year Built2004
- Lot Size0.30 Acres
- CountryGwinnett - GA
LISTING UPDATED:
- StatusPending
- MLS #7278493
- Days on Site92
- Taxes$6,507 / year
- HOA Fees$1,092 / year
- MLS TypeResidential
- Year Built2004
- Lot Size0.30 Acres
- CountryGwinnett - GA
Building Information for 1640 Treybyrne Court
- StoriesTwo
- Year Built2004
- Lot Size0.3000 Acres
Payment Calculator
Term
Interest
Home Price
Down Payment
The Payment Calculator is for illustrative purposes only. Read More
Property Information for 1640 Treybyrne Court
Summary
Location and General Information
- Community Features: Barbecue, Homeowners Assoc, Near Schools, Near Shopping, Near Trails/Greenway, Park, Pickleball, Playground, Pool, Sidewalks, Street Lights, Tennis Court(s)
- Directions: I-85 to East on Hamilton Mill Rd, Left on Hog Mountain, Left on Greenside, Left on Millwater, Left on Treybyrne to home on Right-
- View: Other
- Coordinates: 34.053785,-83.89621
School Information
- Elementary School: Puckett's Mill
- Middle School: Osborne
- High School: Mill Creek
Taxes and HOA Information
- Parcel Number: R3002 836
- Tax Year: 2022
- Association Fee Includes: Reserve Fund, Swim, Tennis
- Tax Legal Description: L85 BTT TREYBYRNE @ HAMILTON MILL-A HOME TOWN PH10B
- Tax Lot: 85
Virtual Tour
- Virtual Tour Link PP: https://www.propertypanorama.com/1640-Treybyrne-Court-Dacula-GA-30019--7278493/unbranded
Parking
- Open Parking: No
Interior and Exterior Features
Interior Features
- Cooling: Ceiling Fan(s), Central Air, Zoned
- Heating: Central, Forced Air, Natural Gas, Zoned
- Appliances: Dishwasher, Disposal, Gas Cooktop, Gas Water Heater, Microwave
- Basement: Daylight, Exterior Entry, Finished, Finished Bath, Full
- Fireplace Features: Decorative, Electric, Factory Built, Family Room, Master Bedroom, Other Room
- Flooring: Carpet, Ceramic Tile, Hardwood
- Interior Features: Disappearing Attic Stairs, Double Vanity, Entrance Foyer, High Ceilings 9 ft Main, High Ceilings 9 ft Upper, High Speed Internet, His and Hers Closets, Smart Home, Tray Ceiling(s), Walk-In Closet(s)
- Levels/Stories: Two
- Other Equipment: Air Purifier, Dehumidifier
- Window Features: Double Pane Windows
- Kitchen Features: Cabinets Stain, Kitchen Island, Pantry Walk-In, Stone Counters, View to Family Room
- Master Bathroom Features: Double Vanity, Separate His/Hers, Separate Tub/Shower
- Foundation: Block, Brick/Mortar
- Total Half Baths: 1
- Bathrooms Total Integer: 5
- Bathrooms Total Decimal: 4
Exterior Features
- Accessibility Features: None
- Construction Materials: Brick Front, Cement Siding, HardiPlank Type
- Fencing: None
- Horse Amenities: None
- Patio And Porch Features: Covered, Deck, Front Porch, Rear Porch, Rooftop
- Pool Features: None
- Road Surface Type: Paved
- Roof Type: Composition, Shingle
- Security Features: Closed Circuit Camera(s), Smoke Detector(s)
- Spa Features: None
- Laundry Features: Laundry Room, Upper Level
- Pool Private: No
- Road Frontage Type: State Road
- Other Structures: None
Property
Utilities
- Sewer: Public Sewer
- Utilities: Underground Utilities
- Water Source: Public
- Electric: 110 Volts, 220 Volts, 220 Volts in Garage
Property and Assessments
- Home Warranty: No
- Property Condition: Resale
Green Features
- Green Energy Efficient: Insulation, Lighting, Roof
- Green Energy Generation: None
Lot Information
- Above Grade Finished Area: 5178
- Common Walls: No Common Walls
- Lot Features: Back Yard, Level, Wooded
- Waterfront Footage: None
Rental
Rent Information
- Land Lease: No
- Occupant Types: Owner
Public Records for 1640 Treybyrne Court
Tax Record
- 2022$6,507.00 ($542.25 / month)
Home Facts
- Beds5
- Baths4
- Total Finished SqFt5,178 SqFt
- Above Grade Finished5,178 SqFt
- StoriesTwo
- Lot Size0.3000 Acres
- StyleSingle Family Residence
- Year Built2004
- APNR3002 836
- CountyGwinnett - GA
- Fireplaces4





