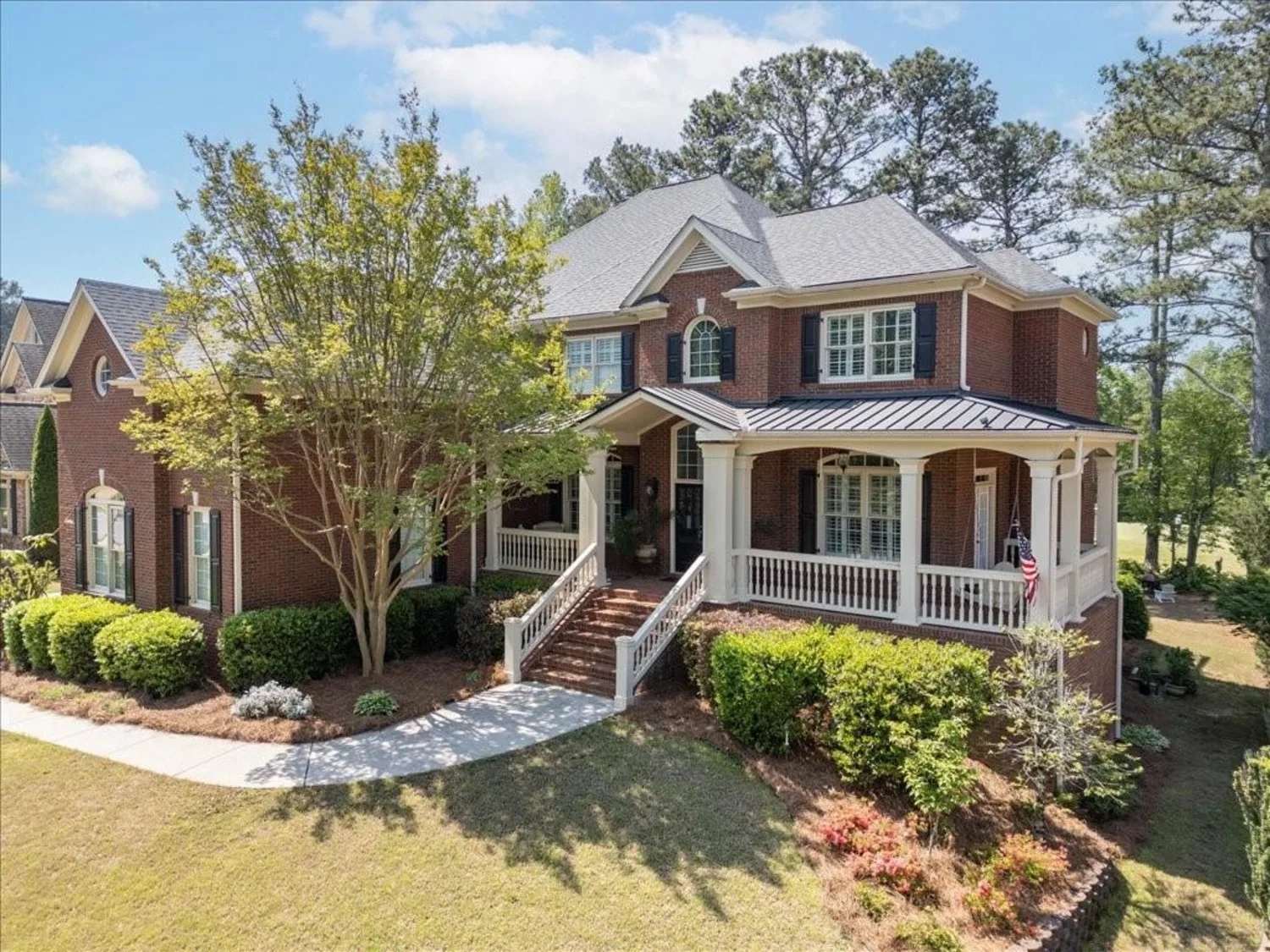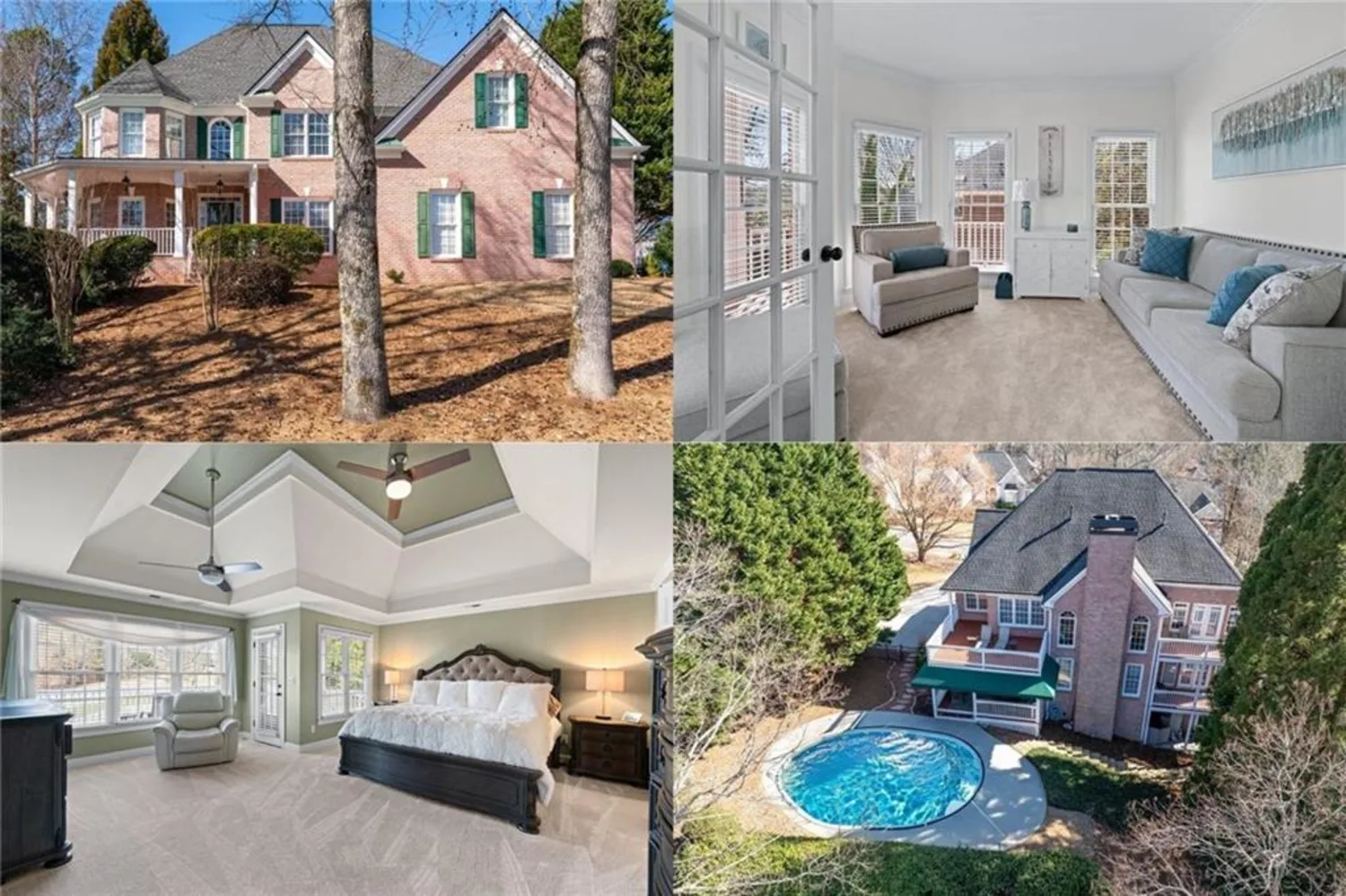3352 forest vista driveDacula, GA 30019
3352 forest vista driveDacula, GA 30019
Description
***Sellers have assumable VA loan with 2.875% rate & Offering $20k in Buyer credit!*** Experience the pinnacle of luxury at 3352 Forest Vista Dr, located in the esteemed Coventry inside Hamilton Mill community. This stunning three-story brick residence exudes sophistication with its grand columns, spacious interiors, newly refinished red oak flooring, and sun-filled rooms, offering the ideal setting for both relaxation and entertaining. Enter a state-of-the-art, updated, gourmet kitchen where sleek marble backsplashes and new high-end stainless steel appliances create a chef's paradise. The generous island is perfect for both cooking and casual get-togethers. Share meals in the elegant dining area, which comfortably accommodates over 12 guests beneath a sparkling chandelier. With six beautifully appointed bedrooms and a partially finished basement complete with a home theater, game room, and second kitchen, this home provides abundant space for all your needs. The main-floor bedroom features private access to a charming deck that overlooks the third hole of an exclusive golf course. Exceptional resort-style amenities enhance the living experience: take a dip in two pristine pools, perfect your game on tennis or pickleball courts, and stay fit in the well-equipped fitness center. Engage with the community at vibrant activity spots, including walking trails, golf courses, and nearby shopping and schools. 3352 Forest Vista Dr is the ultimate in luxurious living, offering a harmonious blend of elegance and functionality. Whether relaxing on the veranda or exploring the lively surroundings, this home is more than just a place to live—it's a lifestyle choice in an exclusive neighborhood. Don’t miss the chance to make this dream home yours.
Property Details for 3352 Forest Vista Drive
- Subdivision ComplexCoventry at Hamilton Mill
- Architectural StyleTraditional
- ExteriorOther
- Num Of Garage Spaces3
- Parking FeaturesDriveway, Garage, Garage Faces Side, Kitchen Level
- Property AttachedNo
- Waterfront FeaturesNone
LISTING UPDATED:
- StatusPending
- MLS #7505575
- Days on Site75
- Taxes$15,170 / year
- HOA Fees$1,200 / year
- MLS TypeResidential
- Year Built2004
- Lot Size0.43 Acres
- CountryGwinnett - GA
LISTING UPDATED:
- StatusPending
- MLS #7505575
- Days on Site75
- Taxes$15,170 / year
- HOA Fees$1,200 / year
- MLS TypeResidential
- Year Built2004
- Lot Size0.43 Acres
- CountryGwinnett - GA
Building Information for 3352 Forest Vista Drive
- StoriesThree Or More
- Year Built2004
- Lot Size0.4300 Acres
Payment Calculator
Term
Interest
Home Price
Down Payment
The Payment Calculator is for illustrative purposes only. Read More
Property Information for 3352 Forest Vista Drive
Summary
Location and General Information
- Community Features: Golf, Homeowners Assoc, Near Schools, Near Shopping, Near Trails/Greenway, Pool, Street Lights, Swim Team, Tennis Court(s)
- Directions: Use GPS.
- View: Golf Course
- Coordinates: 34.064989,-83.91292
School Information
- Elementary School: Puckett's Mill
- Middle School: Osborne
- High School: Mill Creek
Taxes and HOA Information
- Parcel Number: R3002C138
- Tax Year: 2023
- Association Fee Includes: Maintenance Grounds, Reserve Fund, Sewer, Swim, Termite, Tennis
- Tax Legal Description: L13 BAA COVENTRY @ HAMILTON MILL PH26
Virtual Tour
- Virtual Tour Link PP: https://www.propertypanorama.com/3352-Forest-Vista-Drive-Dacula-GA-30019/unbranded
Parking
- Open Parking: Yes
Interior and Exterior Features
Interior Features
- Cooling: Ceiling Fan(s), Central Air, Electric
- Heating: Central, Forced Air, Natural Gas
- Appliances: Dishwasher, Disposal, Double Oven, Gas Cooktop, Gas Oven, Gas Water Heater, Microwave, Range Hood, Refrigerator
- Basement: Daylight, Exterior Entry, Finished, Finished Bath, Full
- Fireplace Features: Family Room, Gas Starter, Living Room
- Flooring: Carpet, Ceramic Tile, Hardwood
- Interior Features: Bookcases, Central Vacuum, Coffered Ceiling(s), Double Vanity, Entrance Foyer 2 Story, High Ceilings 10 ft Lower, Tray Ceiling(s), Walk-In Closet(s), Wet Bar
- Levels/Stories: Three Or More
- Other Equipment: None
- Window Features: Insulated Windows
- Kitchen Features: Breakfast Bar, Cabinets Other, Eat-in Kitchen, Pantry, Pantry Walk-In, Second Kitchen, Stone Counters, View to Family Room, Wine Rack
- Master Bathroom Features: Double Vanity, Separate Tub/Shower, Soaking Tub
- Foundation: Concrete Perimeter
- Main Bedrooms: 1
- Bathrooms Total Integer: 5
- Main Full Baths: 1
- Bathrooms Total Decimal: 5
Exterior Features
- Accessibility Features: None
- Construction Materials: Brick 4 Sides
- Fencing: None
- Horse Amenities: None
- Patio And Porch Features: Covered, Deck, Enclosed, Front Porch, Patio, Rear Porch, Screened
- Pool Features: None
- Road Surface Type: Asphalt
- Roof Type: Composition
- Security Features: Fire Alarm, Smoke Detector(s)
- Spa Features: None
- Laundry Features: Laundry Room, Main Level, Mud Room
- Pool Private: No
- Road Frontage Type: County Road
- Other Structures: None
Property
Utilities
- Sewer: Public Sewer
- Utilities: Cable Available, Electricity Available, Natural Gas Available, Phone Available, Sewer Available, Underground Utilities, Water Available
- Water Source: Public
- Electric: None
Property and Assessments
- Home Warranty: No
- Property Condition: Resale
Green Features
- Green Energy Efficient: Thermostat
- Green Energy Generation: None
Lot Information
- Above Grade Finished Area: 6565
- Common Walls: No Common Walls
- Lot Features: Back Yard
- Waterfront Footage: None
Rental
Rent Information
- Land Lease: No
- Occupant Types: Owner
Public Records for 3352 Forest Vista Drive
Tax Record
- 2023$15,170.00 ($1,264.17 / month)
Home Facts
- Beds6
- Baths5
- Total Finished SqFt5,968 SqFt
- Above Grade Finished6,565 SqFt
- StoriesThree Or More
- Lot Size0.4300 Acres
- StyleSingle Family Residence
- Year Built2004
- APNR3002C138
- CountyGwinnett - GA
- Fireplaces2




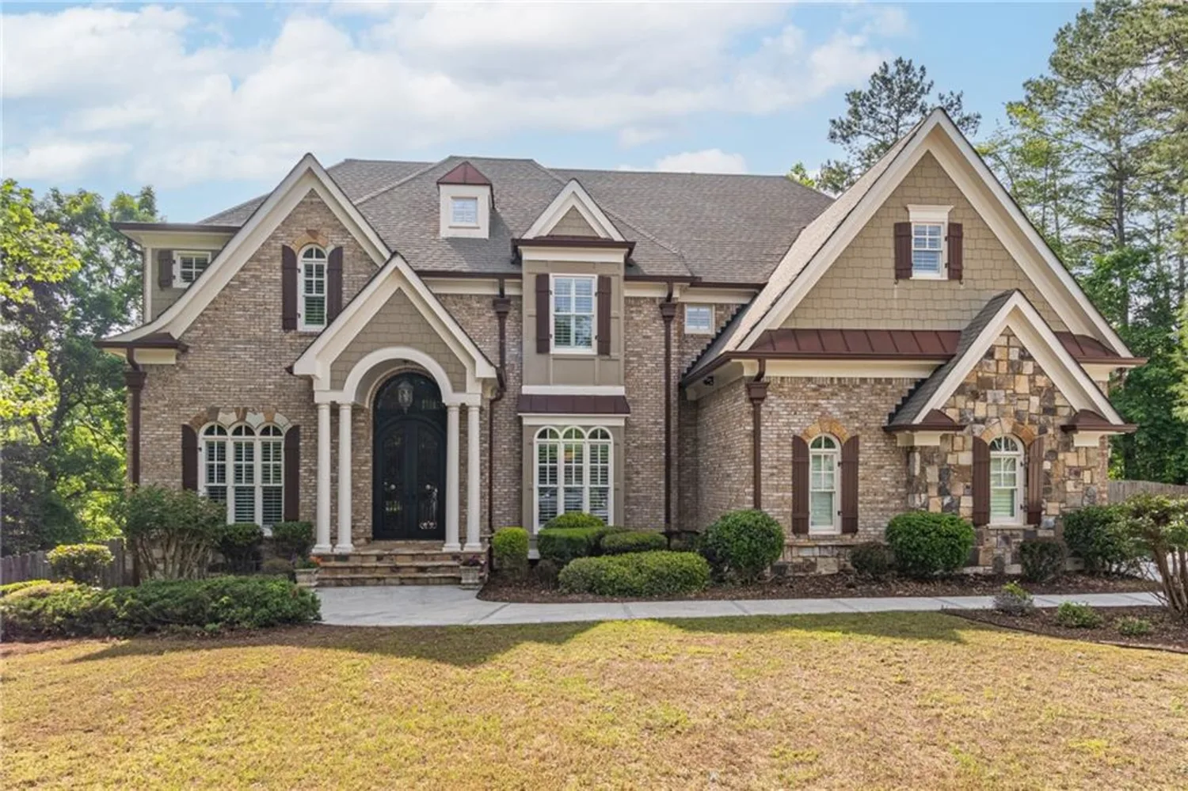
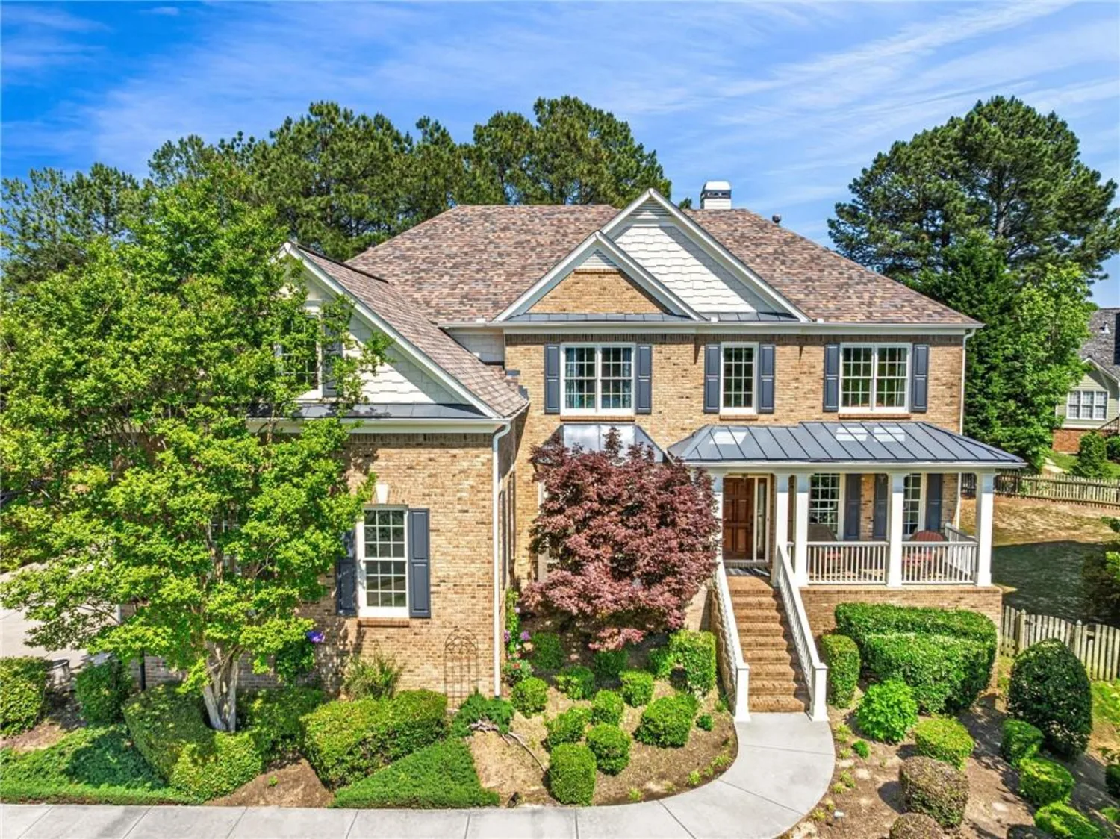
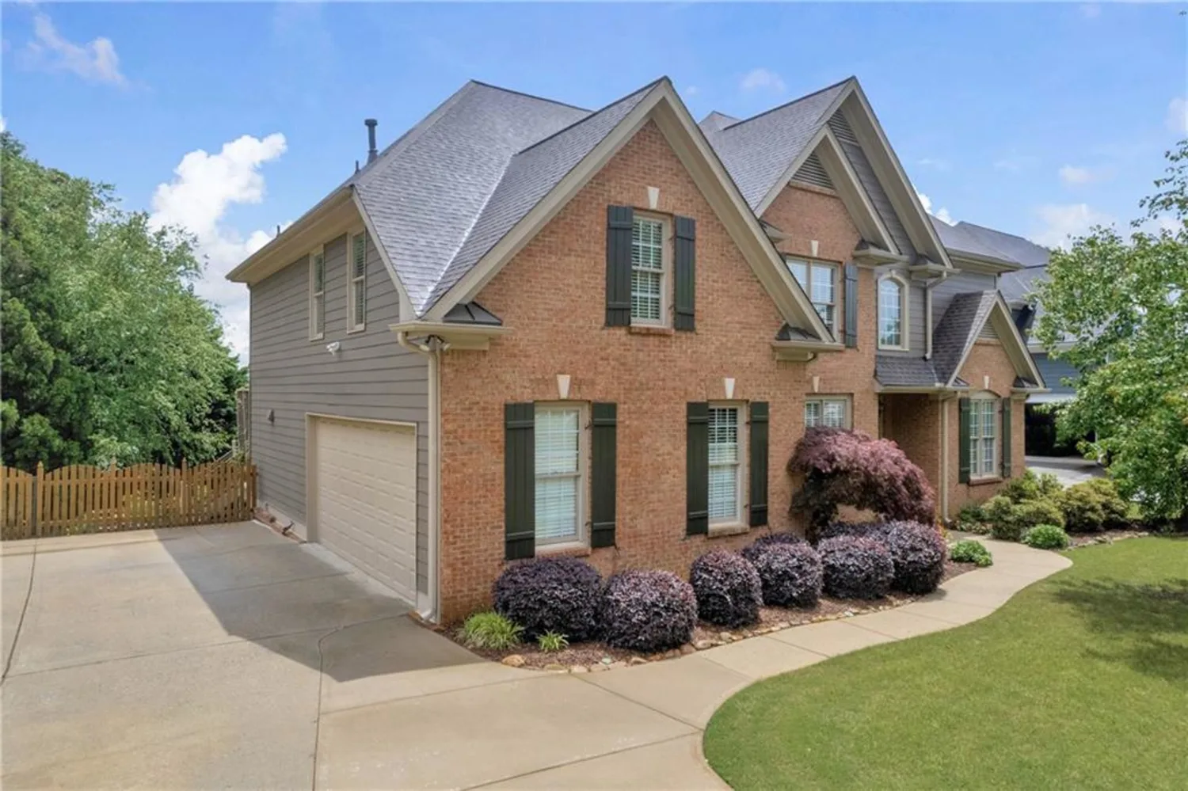
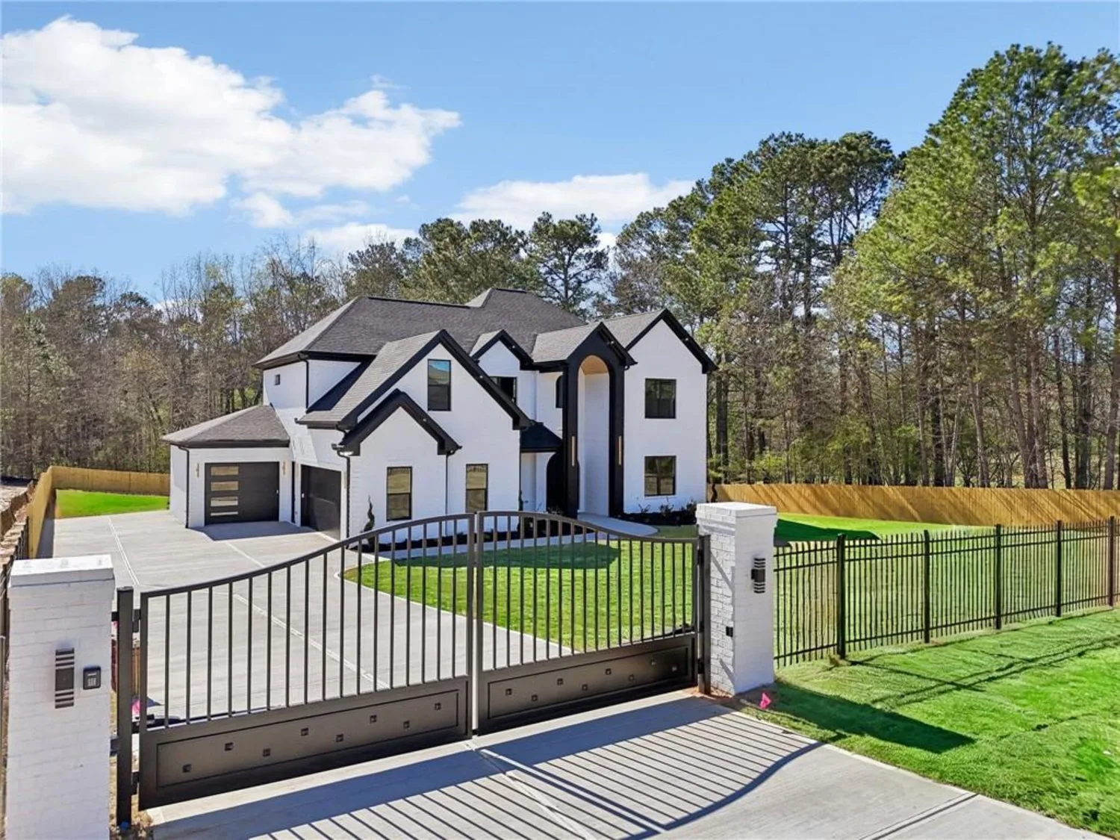
))

