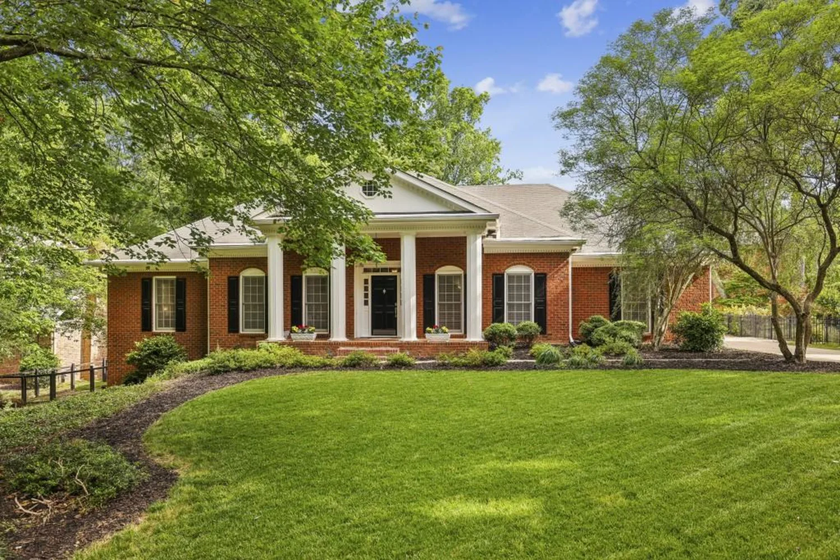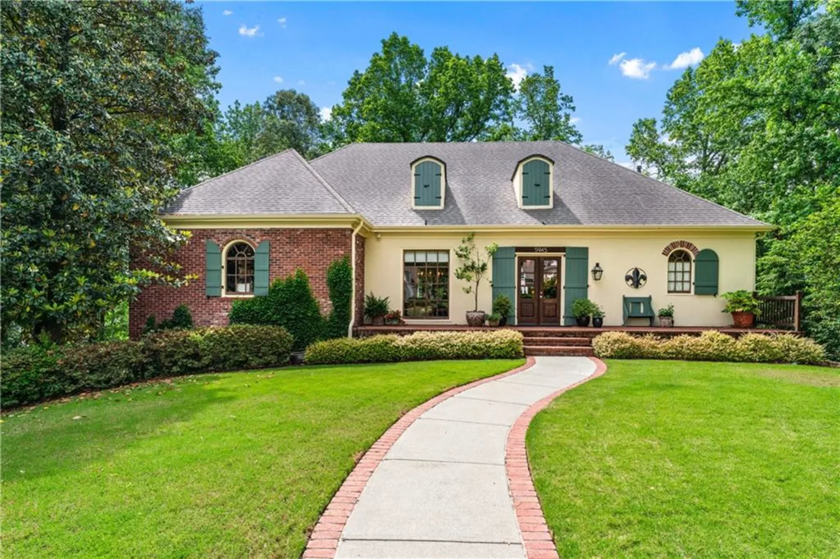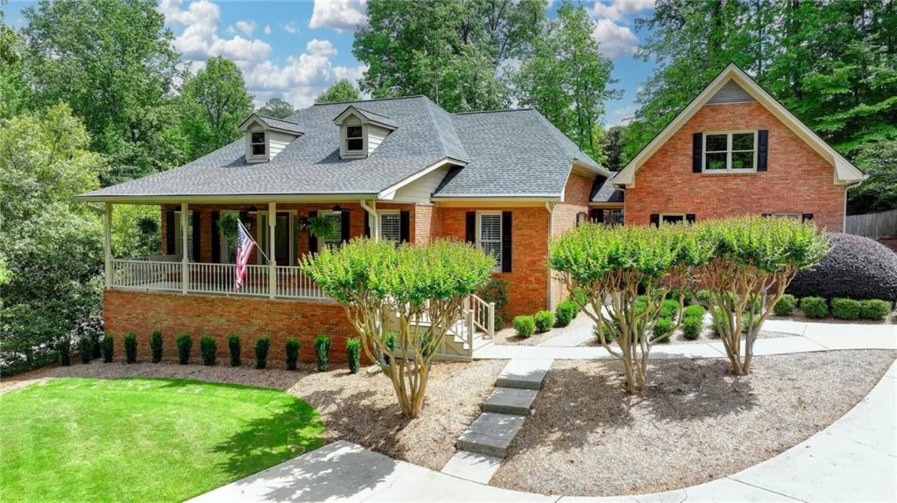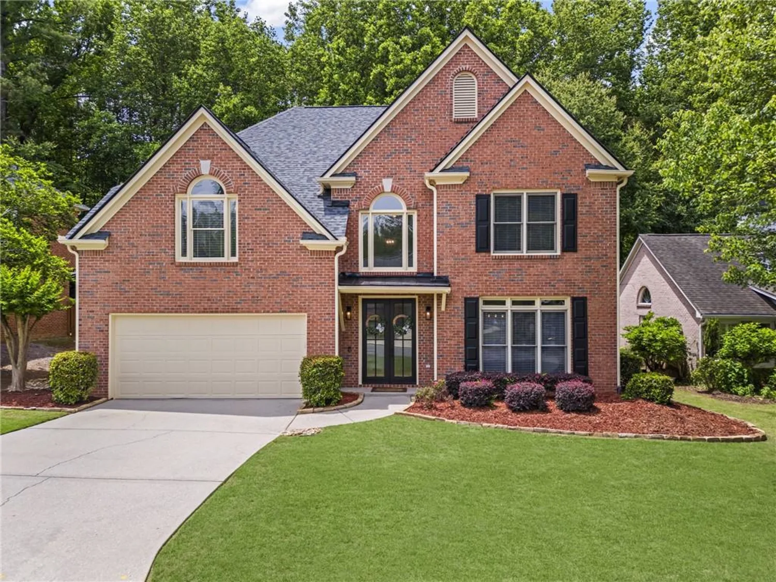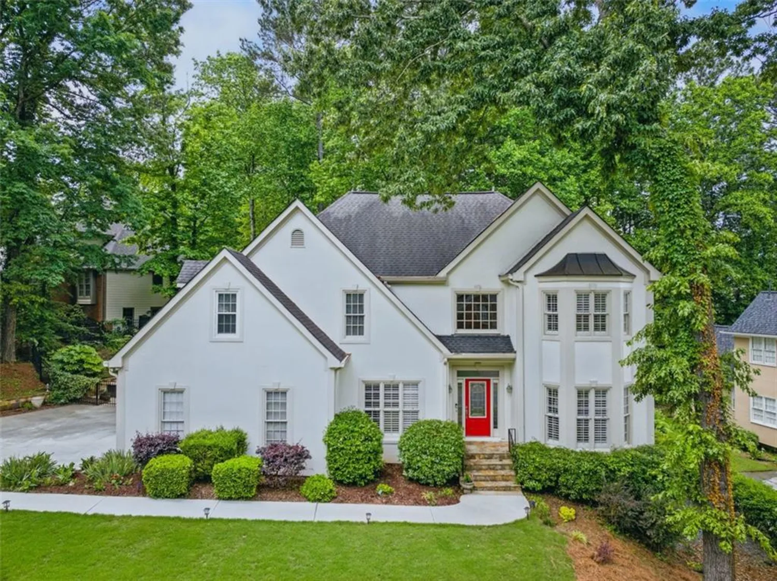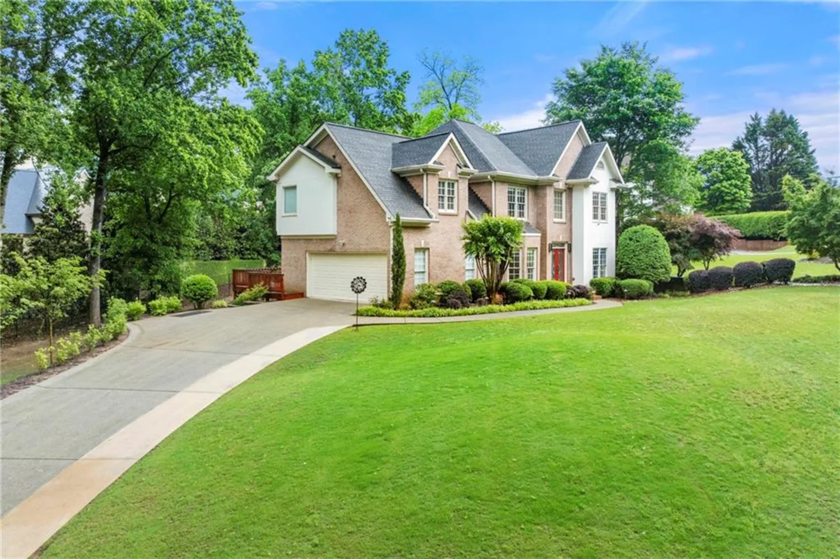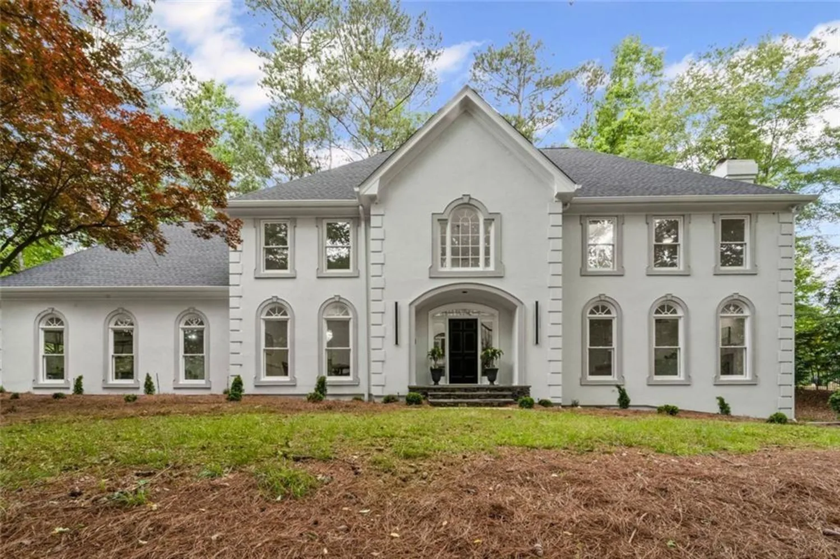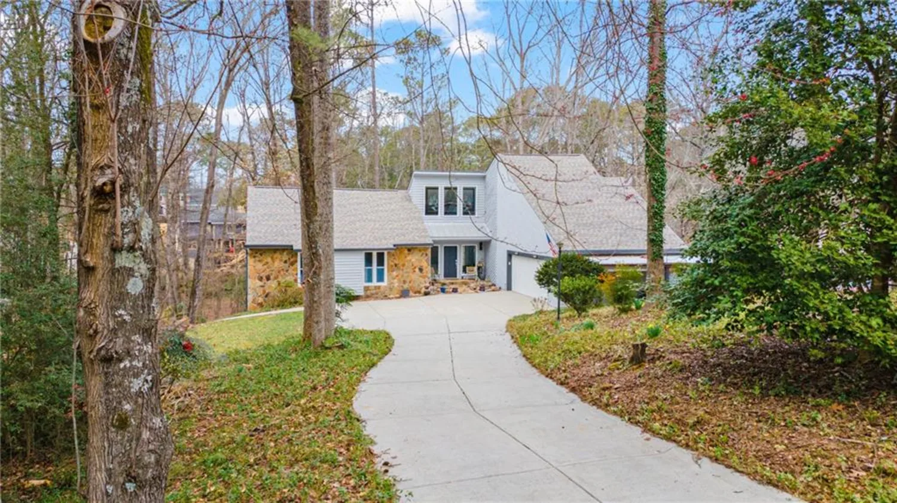919 olmsted laneJohns Creek, GA 30097
919 olmsted laneJohns Creek, GA 30097
Description
Exquisite Home in Sought-After Bellmoore Park!!! Welcome to this stunning 4-bedroom, 3.5-bathroom home located in the prestigious gated community of Bellmoore Park. Featuring a highly desirable master suite on the main level, this home showcases 5" engineered hardwood floors throughout the main floor, stairs, and upper hallway, adding warmth and elegance throughout. Enjoy the seamless open floor plan that connects a gourmet kitchen—complete with stainless steel appliances—to the inviting family room with a cozy fireplace and modern built-in bookshelves. The spacious guest dining room is perfect for entertaining. Retreat to the luxurious master suite with trey ceilings and a beautifully updated en-suite bathroom featuring double vanities, frameless glass shower, separate soaking tub, and upgraded tile throughout. Upstairs, you'll find a versatile loft space, a large media room, and generously sized secondary bedrooms, including one with an oversized walk-in closet for ample storage. The home boasts 10-foot ceilings on the main floor and 9-foot ceilings upstairs, creating a bright and airy atmosphere. Step outside to your own private, fenced backyard—a peaceful retreat for relaxing or entertaining. Bellmoore Park offers resort-style amenities including a pool, clubhouse, tennis courts, playground, and frequent community events. Located in a top-rated school district, this home is just minutes from the new Medley development, grocery stores, shopping, dining, and more. Don’t miss this rare opportunity to own in one of the area’s most vibrant and well-connected communities
Property Details for 919 Olmsted Lane
- Subdivision ComplexBellmoore Park
- Architectural StyleTraditional
- ExteriorPrivate Yard
- Num Of Garage Spaces2
- Parking FeaturesAttached, Garage
- Property AttachedNo
- Waterfront FeaturesNone
LISTING UPDATED:
- StatusActive
- MLS #7572064
- Days on Site15
- Taxes$8,743 / year
- HOA Fees$325 / month
- MLS TypeResidential
- Year Built2016
- CountryFulton - GA
Location
Listing Courtesy of Keller Williams Realty Atlanta Partners - Kelly Choi Associates
LISTING UPDATED:
- StatusActive
- MLS #7572064
- Days on Site15
- Taxes$8,743 / year
- HOA Fees$325 / month
- MLS TypeResidential
- Year Built2016
- CountryFulton - GA
Building Information for 919 Olmsted Lane
- StoriesTwo
- Year Built2016
- Lot Size0.0000 Acres
Payment Calculator
Term
Interest
Home Price
Down Payment
The Payment Calculator is for illustrative purposes only. Read More
Property Information for 919 Olmsted Lane
Summary
Location and General Information
- Community Features: Clubhouse, Fitness Center, Gated, Homeowners Assoc, Near Schools, Near Shopping, Near Trails/Greenway, Playground, Pool, Sidewalks, Street Lights, Tennis Court(s)
- Directions: GA-141 North (Peachtree Parkway) to right on Bell Road. In a about 1/2 mile to traffic circle and Bellmoore Park community on the left. Take Bellmoore Park Lane and continue. Turn right on Olmsted Lane. Home on the left.
- View: Other
- Coordinates: 34.048524,-84.157432
School Information
- Elementary School: Wilson Creek
- Middle School: River Trail
- High School: Northview
Taxes and HOA Information
- Tax Year: 2024
- Tax Legal Description: All that tract of parcel of land lying and being in Land Lot 417 of the 1st District, 1st Section, Fulton County, Georgia being Lot 255, The Palisades at Bellmoore Park, Phase II, as shown on plat recorded in Plat Book 380, pages 106-114, Fulton County, Georgia Records, which said plat being Incorporated herein by reference thereto. Parcel ID: 11-1140-0417-041-7
Virtual Tour
- Virtual Tour Link PP: https://www.propertypanorama.com/919-Olmsted-Lane-Johns-Creek-GA-30097/unbranded
Parking
- Open Parking: No
Interior and Exterior Features
Interior Features
- Cooling: Ceiling Fan(s), Central Air
- Heating: Central, Forced Air
- Appliances: Dishwasher, Disposal, Double Oven, Gas Range, Gas Water Heater, Microwave, Self Cleaning Oven
- Basement: None
- Fireplace Features: Factory Built, Family Room
- Flooring: Carpet, Ceramic Tile, Hardwood
- Interior Features: Bookcases, Coffered Ceiling(s), Disappearing Attic Stairs, Double Vanity, High Ceilings 9 ft Upper, High Ceilings 10 ft Main, High Speed Internet, Tray Ceiling(s), Walk-In Closet(s)
- Levels/Stories: Two
- Other Equipment: None
- Window Features: Double Pane Windows
- Kitchen Features: Breakfast Bar, Cabinets White, Eat-in Kitchen, Pantry, Stone Counters, View to Family Room
- Master Bathroom Features: Double Vanity, Separate His/Hers, Separate Tub/Shower, Soaking Tub
- Foundation: Slab
- Main Bedrooms: 1
- Total Half Baths: 1
- Bathrooms Total Integer: 4
- Main Full Baths: 1
- Bathrooms Total Decimal: 3
Exterior Features
- Accessibility Features: None
- Construction Materials: Brick Front, HardiPlank Type
- Fencing: Back Yard, Fenced, Wrought Iron
- Horse Amenities: None
- Patio And Porch Features: Patio
- Pool Features: None
- Road Surface Type: Asphalt
- Roof Type: Composition, Shingle
- Security Features: Carbon Monoxide Detector(s), Smoke Detector(s)
- Spa Features: None
- Laundry Features: Laundry Room, Main Level
- Pool Private: No
- Road Frontage Type: Other
- Other Structures: None
Property
Utilities
- Sewer: Public Sewer
- Utilities: Electricity Available, Natural Gas Available, Phone Available, Sewer Available, Underground Utilities, Water Available
- Water Source: Public
- Electric: 110 Volts, 220 Volts
Property and Assessments
- Home Warranty: No
- Property Condition: Resale
Green Features
- Green Energy Efficient: Thermostat
- Green Energy Generation: None
Lot Information
- Common Walls: No Common Walls
- Lot Features: Back Yard, Landscaped
- Waterfront Footage: None
Rental
Rent Information
- Land Lease: No
- Occupant Types: Owner
Public Records for 919 Olmsted Lane
Tax Record
- 2024$8,743.00 ($728.58 / month)
Home Facts
- Beds4
- Baths3
- Total Finished SqFt3,100 SqFt
- StoriesTwo
- Lot Size0.0000 Acres
- StyleSingle Family Residence
- Year Built2016
- CountyFulton - GA
- Fireplaces1





