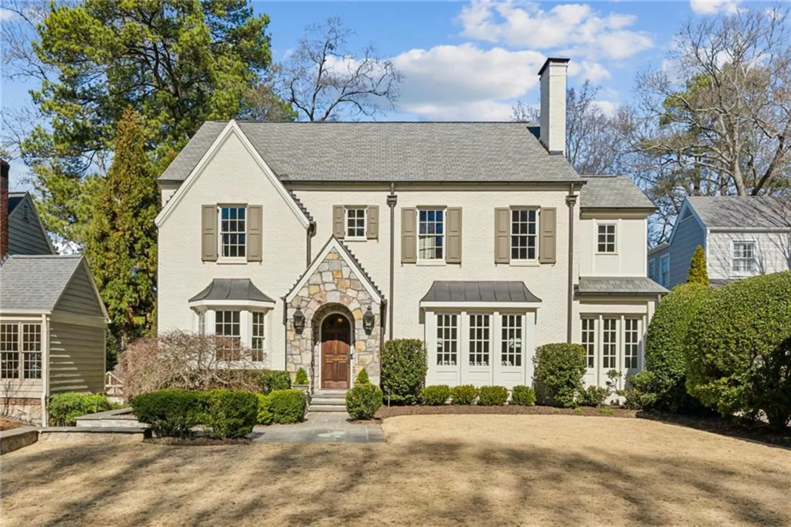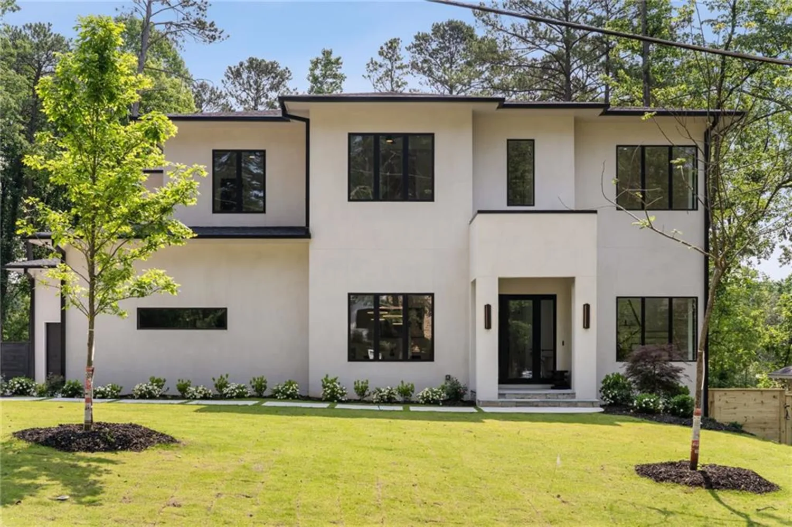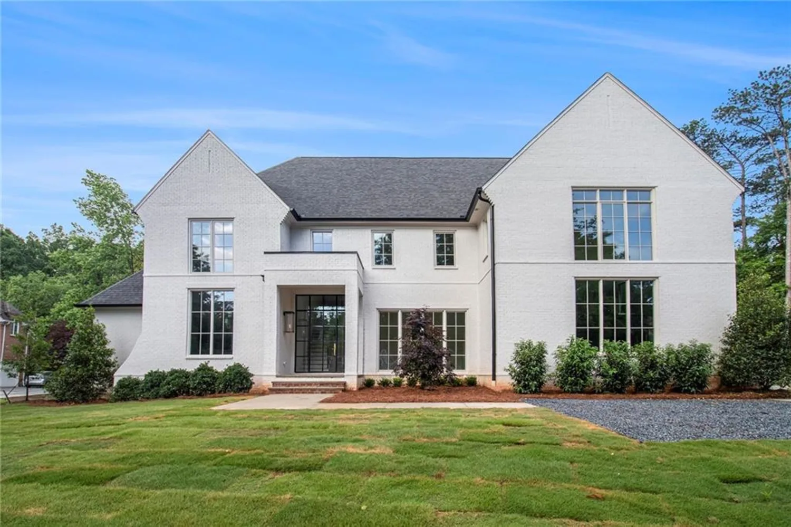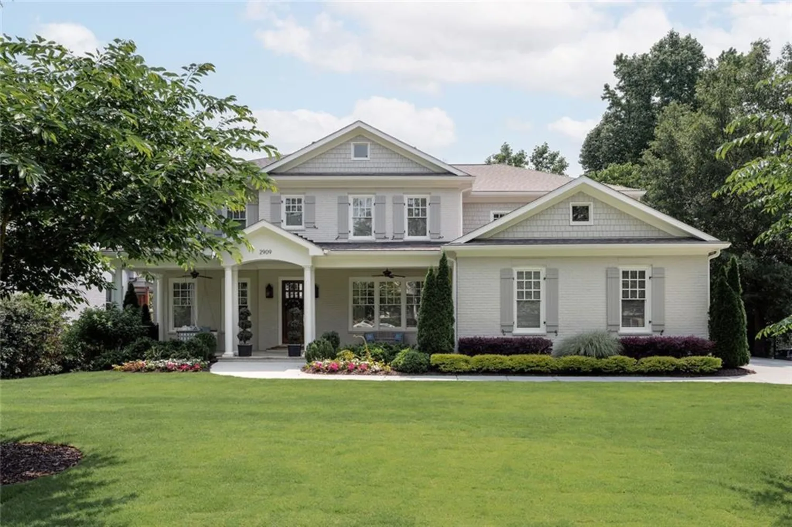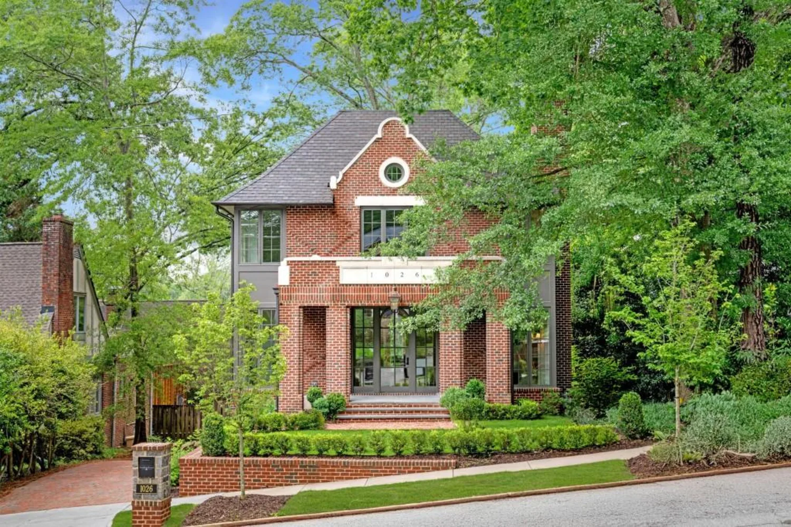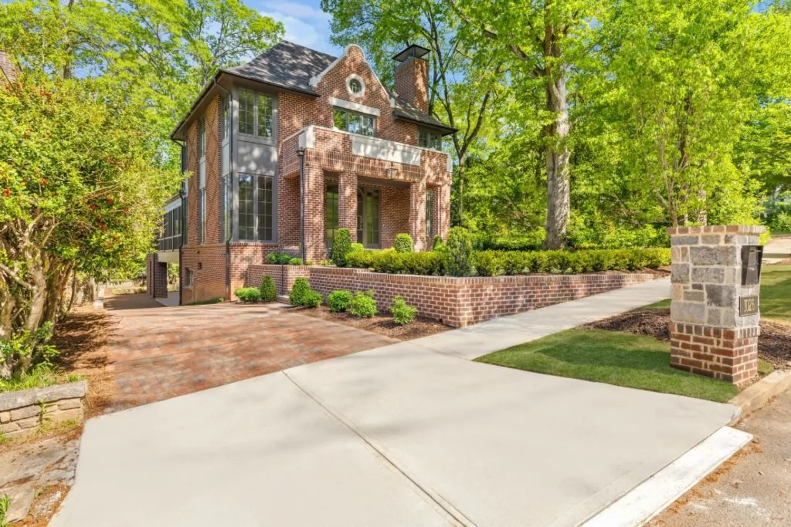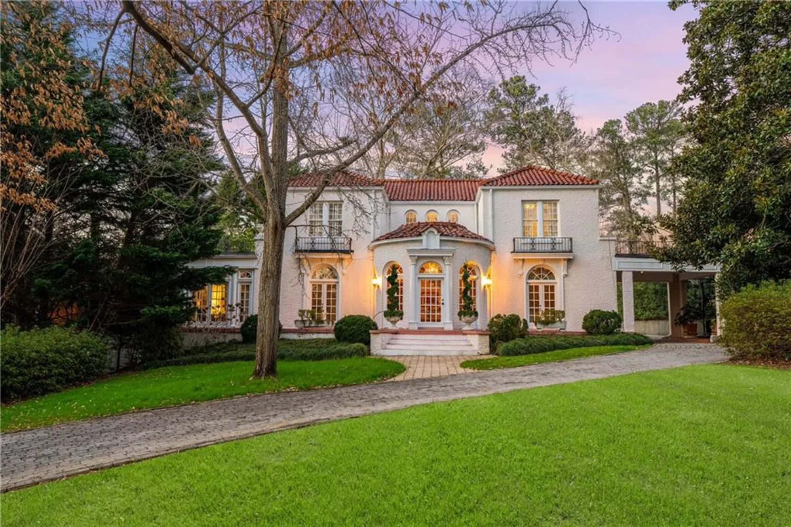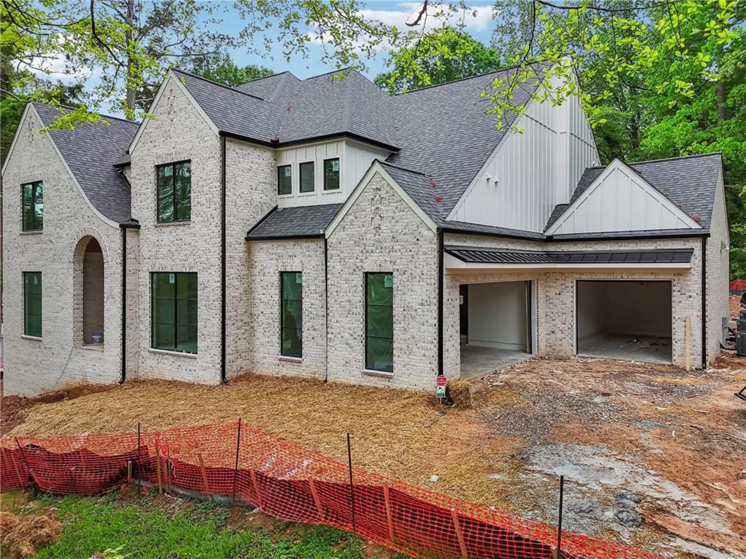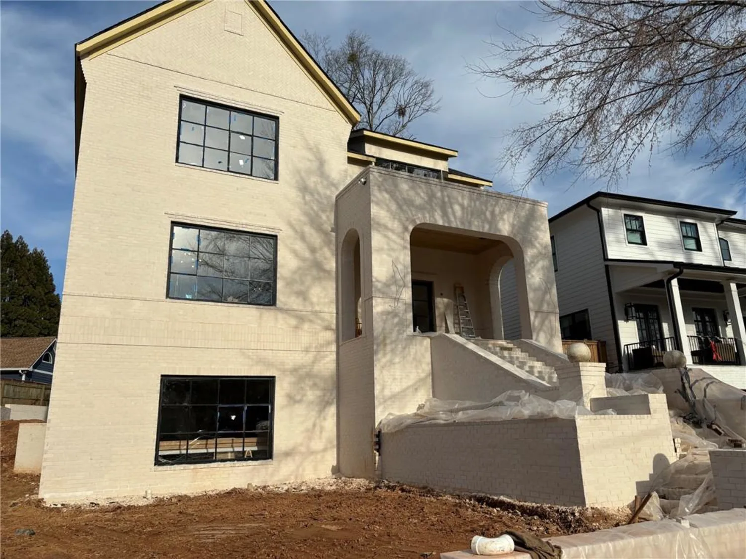5178 s trimble roadAtlanta, GA 30342
5178 s trimble roadAtlanta, GA 30342
Description
This gorgeous custom built home designed by interior designer William Stewart and architect John Hopkins is an exquisite blend of form and function. You'll love the thoughtful details including custom-designed wrought iron railing on the continuous three-level staircase, quarter-sawn hardwood floors on the first and second levels, built-in bookshelves and desks, ample, discreet storage throughout the home and so much more. All bedrooms have ensuite bathrooms and walk-in closets. The custom kitchen by Design Galleria features Sub-Zero refrigerator and two refrigerator drawers, two full size JennAir ovens, a warming drawer, a Dacor six burner cooktop, and two full sized dishwashers. The property includes an elegant pool and hot tub with soothing waterfall feature, pool house with full bath (7th bath), and dining area all surrounded by 20.72 acres of serene, wooded Ridgeview Park. This home is an absolute treasure!
Property Details for 5178 S Trimble Road
- Subdivision ComplexSandy Springs
- Architectural StyleTraditional
- ExteriorGas Grill, Private Entrance, Private Yard
- Num Of Garage Spaces3
- Parking FeaturesGarage
- Property AttachedNo
- Waterfront FeaturesNone
LISTING UPDATED:
- StatusActive
- MLS #7560758
- Days on Site28
- Taxes$17,492 / year
- MLS TypeResidential
- Year Built2008
- Lot Size1.07 Acres
- CountryFulton - GA
LISTING UPDATED:
- StatusActive
- MLS #7560758
- Days on Site28
- Taxes$17,492 / year
- MLS TypeResidential
- Year Built2008
- Lot Size1.07 Acres
- CountryFulton - GA
Building Information for 5178 S Trimble Road
- StoriesThree Or More
- Year Built2008
- Lot Size1.0702 Acres
Payment Calculator
Term
Interest
Home Price
Down Payment
The Payment Calculator is for illustrative purposes only. Read More
Property Information for 5178 S Trimble Road
Summary
Location and General Information
- Community Features: Near Schools, Park, Pickleball, Playground
- Directions: From 400 North, take the Gleridge Connector exit. Bear right from the off ramp. Take a right on Peachtree Dunwoody. Take a right on South Trimble. The house will be on your left.
- View: Neighborhood
- Coordinates: 33.89654,-84.357668
School Information
- Elementary School: High Point
- Middle School: Ridgeview Charter
- High School: Riverwood International Charter
Taxes and HOA Information
- Parcel Number: 17 0015 LL0925
- Tax Year: 2024
- Tax Legal Description: LL15&39
Virtual Tour
- Virtual Tour Link PP: https://www.propertypanorama.com/5178-S-Trimble-Road-Atlanta-GA-30342/unbranded
Parking
- Open Parking: No
Interior and Exterior Features
Interior Features
- Cooling: Central Air
- Heating: Central
- Appliances: Dishwasher, Disposal, Double Oven, Dryer, Electric Oven, Gas Cooktop, Washer
- Basement: Daylight, Exterior Entry, Finished, Finished Bath, Interior Entry, Walk-Out Access
- Fireplace Features: Brick, Gas Log, Living Room, Masonry, Outside
- Flooring: Carpet, Hardwood, Stone
- Interior Features: Bookcases, Cathedral Ceiling(s), Crown Molding, Double Vanity, Entrance Foyer 2 Story, High Ceilings 9 ft Upper, High Ceilings 10 ft Lower, High Ceilings 10 ft Main, His and Hers Closets, Smart Home, Walk-In Closet(s), Wet Bar
- Levels/Stories: Three Or More
- Other Equipment: Irrigation Equipment
- Window Features: Window Treatments
- Kitchen Features: Breakfast Bar, Breakfast Room, Eat-in Kitchen, Keeping Room, Kitchen Island, Stone Counters
- Master Bathroom Features: Double Shower, Double Vanity, Separate His/Hers, Soaking Tub
- Foundation: Concrete Perimeter
- Main Bedrooms: 1
- Total Half Baths: 3
- Bathrooms Total Integer: 9
- Main Full Baths: 1
- Bathrooms Total Decimal: 7
Exterior Features
- Accessibility Features: None
- Construction Materials: Brick
- Fencing: Back Yard, Wood
- Horse Amenities: None
- Patio And Porch Features: Covered, Patio, Rear Porch, Screened
- Pool Features: Heated, In Ground, Pool/Spa Combo, Waterfall
- Road Surface Type: Asphalt
- Roof Type: Composition
- Security Features: Fire Alarm, Security System Owned, Smoke Detector(s)
- Spa Features: None
- Laundry Features: Laundry Chute, Laundry Room, Main Level, Upper Level
- Pool Private: No
- Road Frontage Type: City Street
- Other Structures: Pool House
Property
Utilities
- Sewer: Public Sewer
- Utilities: Cable Available, Electricity Available, Natural Gas Available, Phone Available, Sewer Available, Water Available, Other
- Water Source: Public
- Electric: 110 Volts
Property and Assessments
- Home Warranty: No
- Property Condition: Resale
Green Features
- Green Energy Efficient: None
- Green Energy Generation: None
Lot Information
- Above Grade Finished Area: 5697
- Common Walls: No Common Walls
- Lot Features: Back Yard, Borders US/State Park, Front Yard, Landscaped, Sprinklers In Front, Sprinklers In Rear
- Waterfront Footage: None
Rental
Rent Information
- Land Lease: No
- Occupant Types: Owner
Public Records for 5178 S Trimble Road
Tax Record
- 2024$17,492.00 ($1,457.67 / month)
Home Facts
- Beds6
- Baths6
- Total Finished SqFt7,454 SqFt
- Above Grade Finished5,697 SqFt
- Below Grade Finished1,757 SqFt
- StoriesThree Or More
- Lot Size1.0702 Acres
- StyleSingle Family Residence
- Year Built2008
- APN17 0015 LL0925
- CountyFulton - GA
- Fireplaces2




