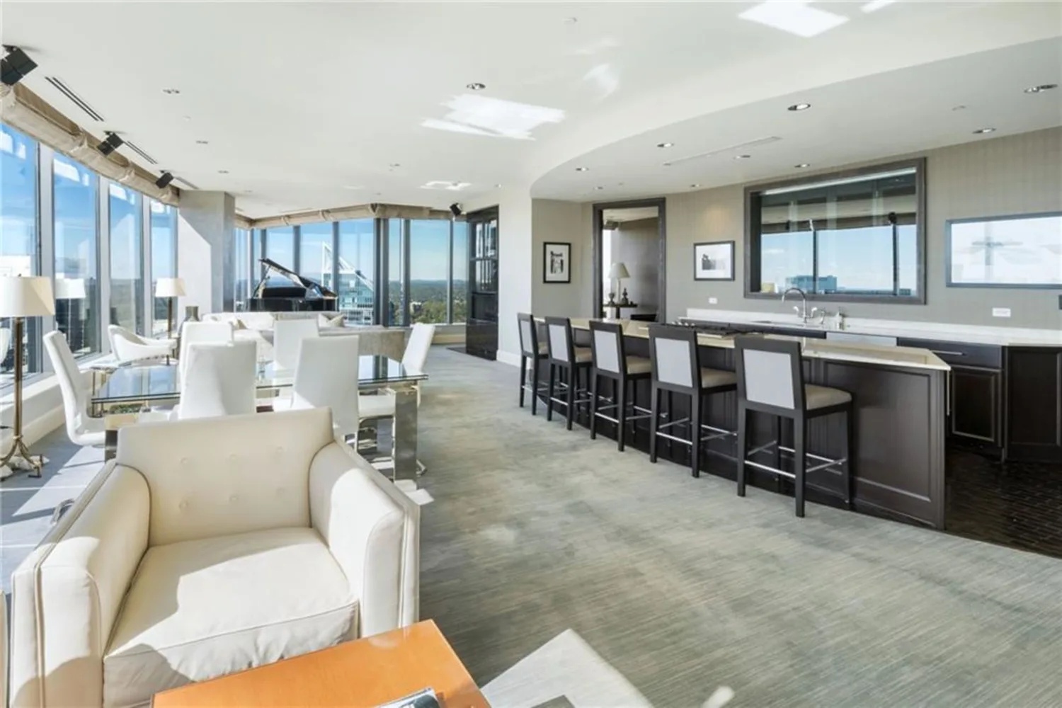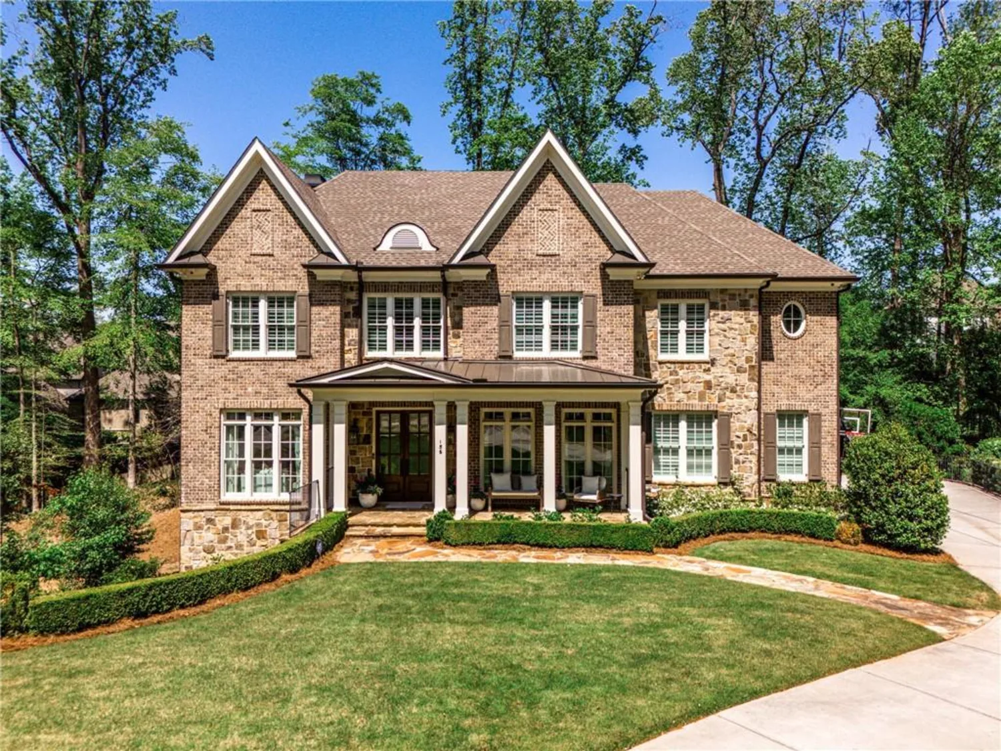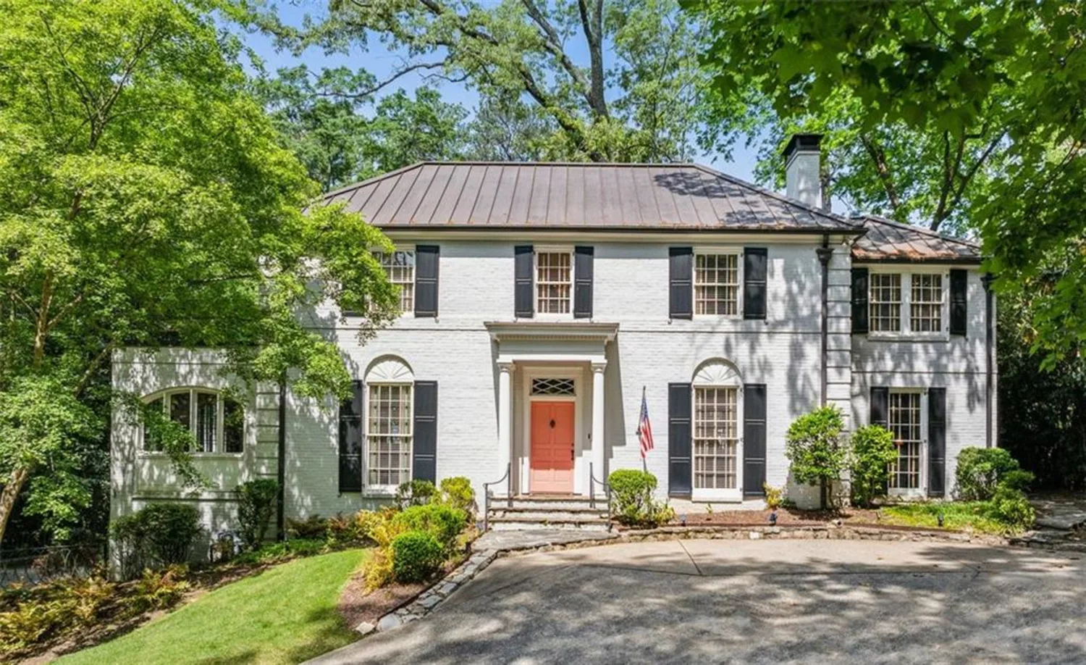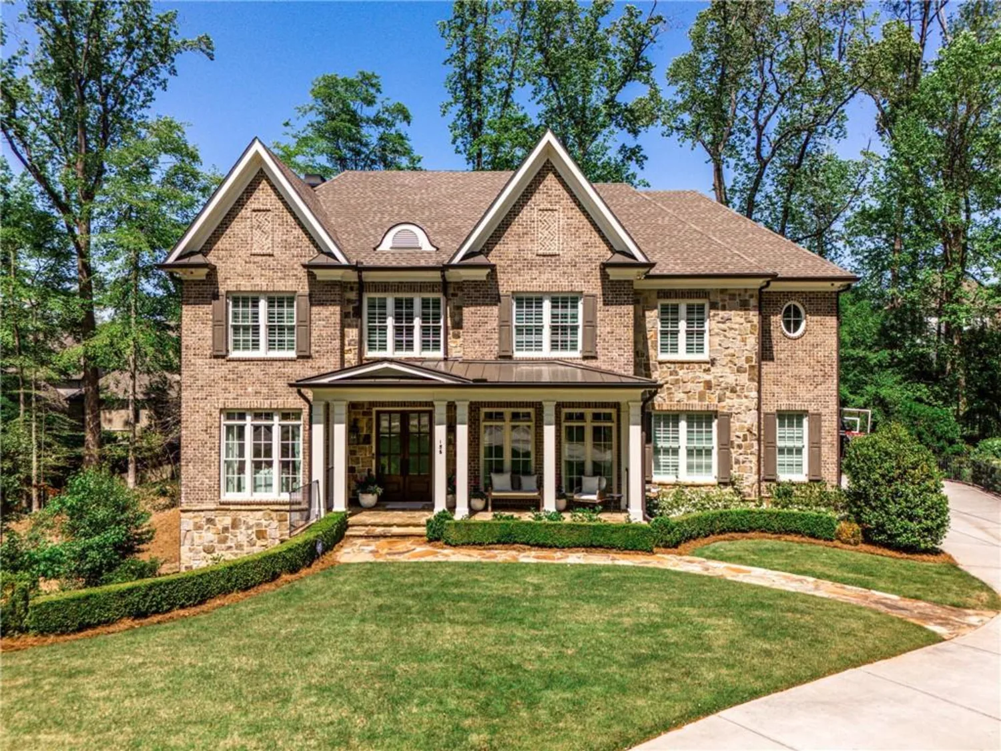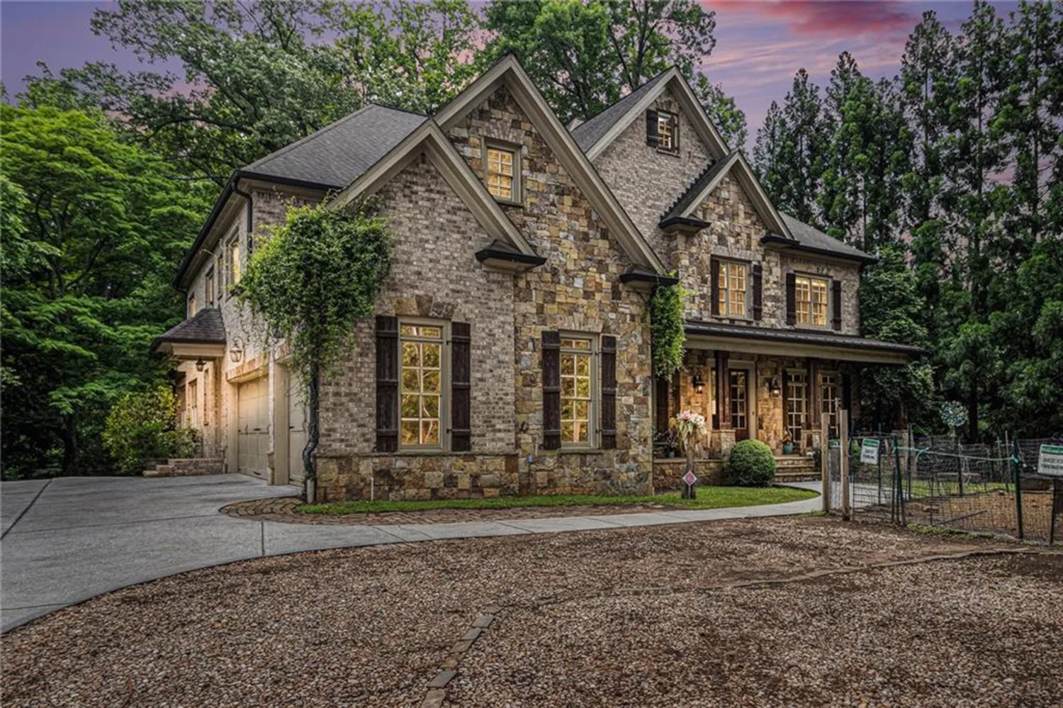1366 wessyngton road neAtlanta, GA 30306
1366 wessyngton road neAtlanta, GA 30306
Description
Welcome to your dream home in the heart of Morningside in Midtown Atlanta, where luxury meets comfort! This exquisite 6-bedroom, 5.5-bathroom residence boasts a perfect blend of modern amenities and timeless elegance, making it an entertainer’s paradise. As you enter, you are greeted by a grand 2-story foyer that sets the tone for the entire home. The main level features breathtaking 12' groin-vaulted ceilings and 6” herringbone hardwood floors throughout, creating an inviting atmosphere. The open floor plan seamlessly connects the living, dining, and gourmet kitchen areas, perfect for hosting gatherings with family and friends. Indulge your culinary skills in the state-of-the-art kitchen, equipped with all panel-ready appliances that blend seamlessly into the stained cabinetry. The luxurious details continue with stunning limestone flooring on both the front and rear porches, as well as marble stone shower walls and floors in the spa-like bathrooms. The master suite is a true sanctuary, featuring cedar beams that add warmth and character, along with a beautifully designed en-suite bathroom. Each of the additional bedrooms offers ample space and comfort, ensuring a restful retreat for everyone. Wine enthusiasts will be blown away by the finished basement, which includes a remarkable fully brick 1,000-bottle wine cellar accented by antique 100 year old chandeliers - perfect for curating your collection. For your furry friends, the dedicated dog spa ensures they are pampered as well! Step outside to your own private oasis, complete with an outdoor kitchen and an inviting in-ground pool and spa surrounded by lush landscaping. This space is ideal for summer barbecues or simply unwinding in the sun. Located within walking distance to a variety of shops and restaurants, this home offers the perfect combination of tranquility and convenience. Don’t miss your chance to own this exceptional property in one of Atlanta’s most sought-after neighborhoods!
Property Details for 1366 Wessyngton Road NE
- Subdivision ComplexMorningside
- Architectural StyleCraftsman, Traditional
- ExteriorGas Grill, Lighting, Private Yard, Rear Stairs
- Num Of Garage Spaces2
- Parking FeaturesDrive Under Main Level, Driveway, Garage, Garage Door Opener, Garage Faces Side, Level Driveway
- Property AttachedNo
- Waterfront FeaturesNone
LISTING UPDATED:
- StatusActive
- MLS #7534178
- Days on Site76
- Taxes$10,222 / year
- MLS TypeResidential
- Year Built2025
- Lot Size0.17 Acres
- CountryFulton - GA
LISTING UPDATED:
- StatusActive
- MLS #7534178
- Days on Site76
- Taxes$10,222 / year
- MLS TypeResidential
- Year Built2025
- Lot Size0.17 Acres
- CountryFulton - GA
Building Information for 1366 Wessyngton Road NE
- StoriesThree Or More
- Year Built2025
- Lot Size0.1722 Acres
Payment Calculator
Term
Interest
Home Price
Down Payment
The Payment Calculator is for illustrative purposes only. Read More
Property Information for 1366 Wessyngton Road NE
Summary
Location and General Information
- Community Features: Near Beltline, Near Schools, Near Shopping, Near Trails/Greenway, Park, Playground, Restaurant, Sidewalks, Street Lights
- Directions: Use 1369 Wessyngton Road for GPS navigation.
- View: Neighborhood
- Coordinates: 33.792232,-84.354787
School Information
- Elementary School: Morningside-
- Middle School: David T Howard
- High School: Midtown
Taxes and HOA Information
- Parcel Number: 17 000200020646
- Tax Year: 2024
- Tax Legal Description: 000
Virtual Tour
- Virtual Tour Link PP: https://www.propertypanorama.com/1366-Wessyngton-Road-NE-Atlanta-GA-30306/unbranded
Parking
- Open Parking: Yes
Interior and Exterior Features
Interior Features
- Cooling: Ceiling Fan(s), Central Air, Electric
- Heating: Central, Electric, Forced Air, Hot Water
- Appliances: Dishwasher, Disposal, Electric Oven, Gas Range, Microwave, Range Hood, Refrigerator, Self Cleaning Oven
- Basement: Daylight, Finished, Finished Bath, Full, Interior Entry, Partial
- Fireplace Features: Electric, Factory Built, Family Room, Gas Starter, Masonry, Outside
- Flooring: Hardwood, Marble, Wood
- Interior Features: Beamed Ceilings, Cathedral Ceiling(s), Coffered Ceiling(s), Crown Molding, Double Vanity, Entrance Foyer 2 Story, High Ceilings 10 ft Lower, High Ceilings 10 ft Upper, Recessed Lighting, Vaulted Ceiling(s), Walk-In Closet(s), Wet Bar
- Levels/Stories: Three Or More
- Other Equipment: None
- Window Features: Aluminum Frames, Double Pane Windows, Insulated Windows
- Kitchen Features: Breakfast Bar, Cabinets Stain, Eat-in Kitchen, Keeping Room, Kitchen Island, Pantry, Stone Counters, View to Family Room
- Master Bathroom Features: Double Vanity, Separate Tub/Shower, Soaking Tub
- Foundation: Slab
- Main Bedrooms: 1
- Total Half Baths: 1
- Bathrooms Total Integer: 6
- Main Full Baths: 1
- Bathrooms Total Decimal: 5
Exterior Features
- Accessibility Features: Accessible Bedroom, Accessible Closets, Accessible Doors, Accessible Entrance
- Construction Materials: Brick, Brick 4 Sides, Spray Foam Insulation
- Fencing: Back Yard, Privacy, Wood
- Horse Amenities: None
- Patio And Porch Features: Covered, Front Porch, Rear Porch
- Pool Features: Gas Heat, Gunite, In Ground, Infinity, Pool Cover, Pool/Spa Combo
- Road Surface Type: Asphalt
- Roof Type: Composition, Metal, Shingle
- Security Features: Carbon Monoxide Detector(s), Fire Alarm, Secured Garage/Parking, Smoke Detector(s)
- Spa Features: None
- Laundry Features: Electric Dryer Hookup, In Hall, Laundry Room, Upper Level
- Pool Private: No
- Road Frontage Type: City Street
- Other Structures: Outdoor Kitchen
Property
Utilities
- Sewer: Public Sewer
- Utilities: Cable Available, Electricity Available, Natural Gas Available, Phone Available, Sewer Available, Underground Utilities, Water Available
- Water Source: Public
- Electric: 220 Volts, 220 Volts in Garage
Property and Assessments
- Home Warranty: Yes
- Property Condition: New Construction
Green Features
- Green Energy Efficient: Insulation
- Green Energy Generation: None
Lot Information
- Common Walls: No Common Walls
- Lot Features: Back Yard, Cleared, Front Yard, Landscaped, Level
- Waterfront Footage: None
Rental
Rent Information
- Land Lease: No
- Occupant Types: Vacant
Public Records for 1366 Wessyngton Road NE
Tax Record
- 2024$10,222.00 ($851.83 / month)
Home Facts
- Beds6
- Baths5
- Total Finished SqFt5,896 SqFt
- StoriesThree Or More
- Lot Size0.1722 Acres
- StyleSingle Family Residence
- Year Built2025
- APN17 000200020646
- CountyFulton - GA
- Fireplaces2




