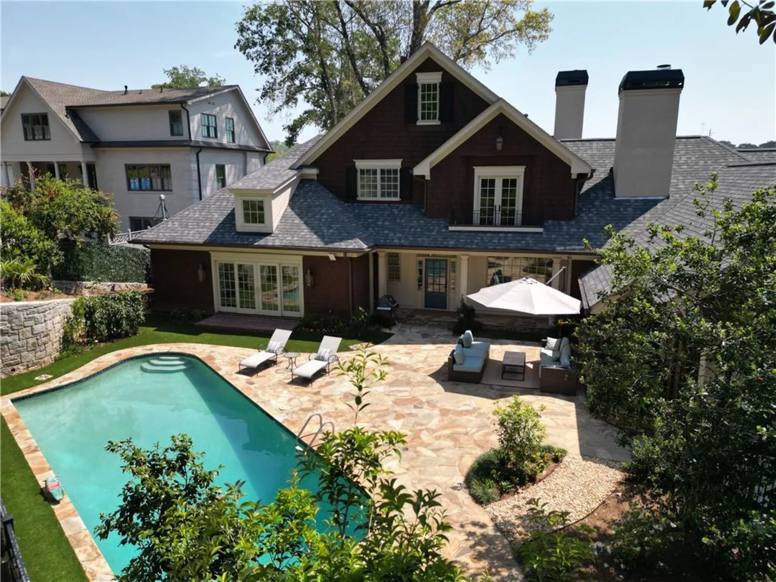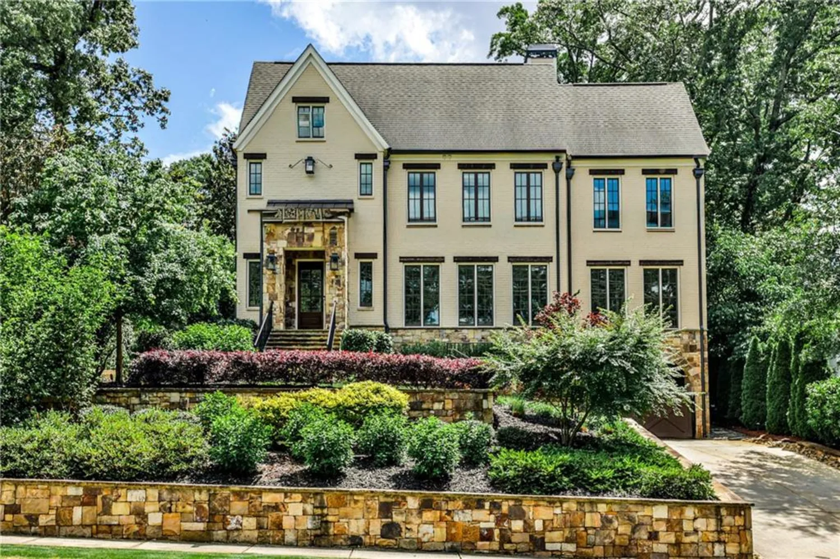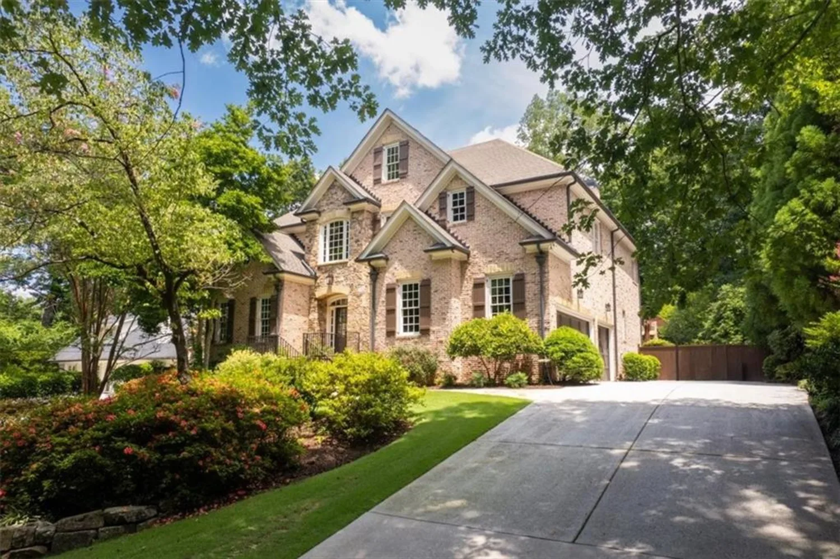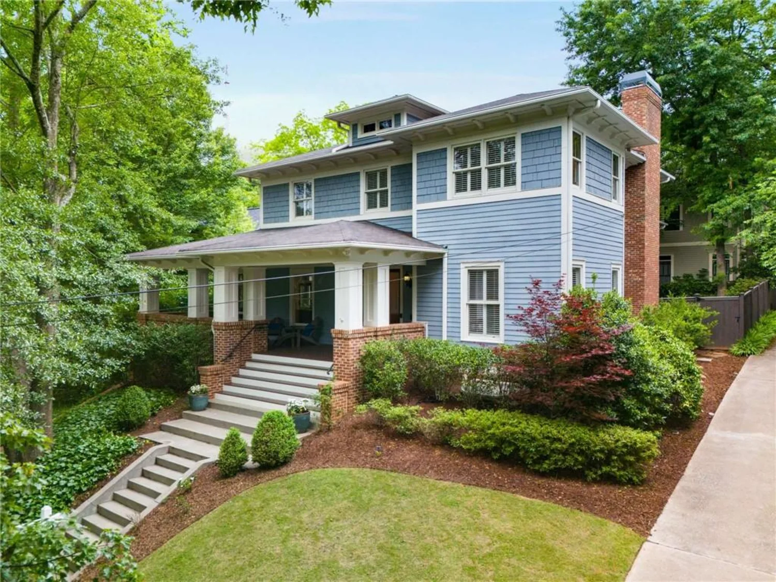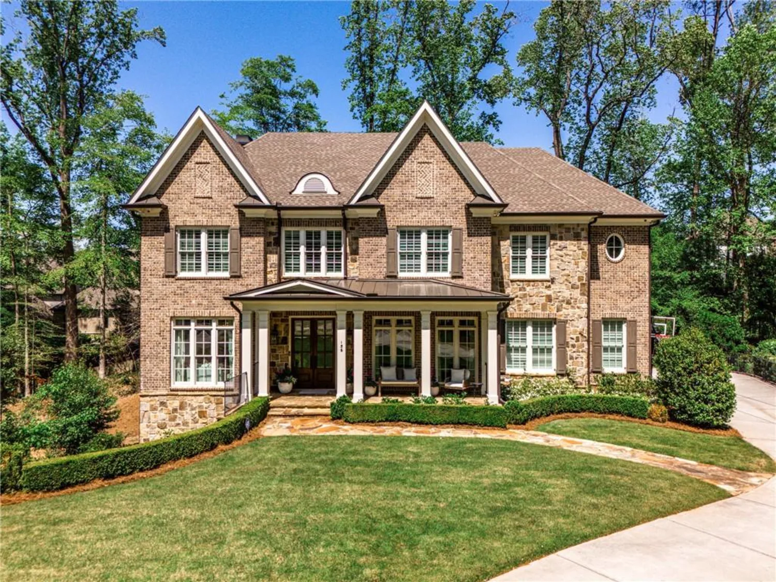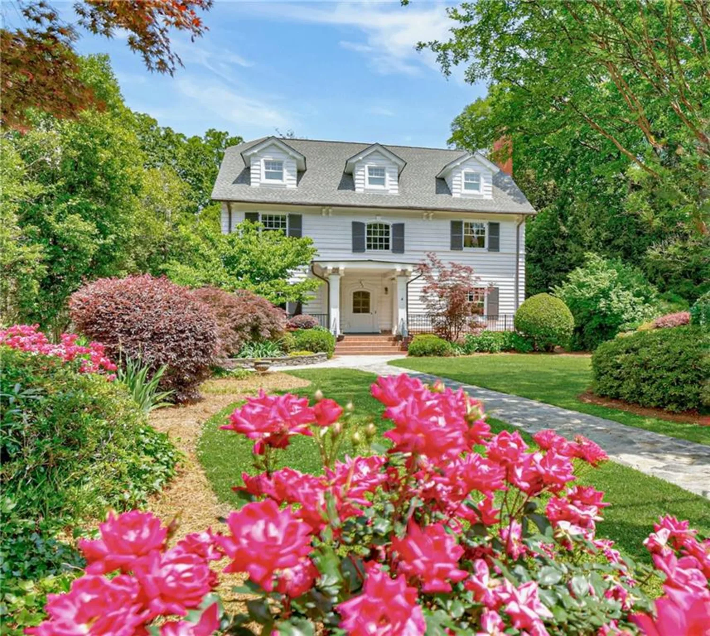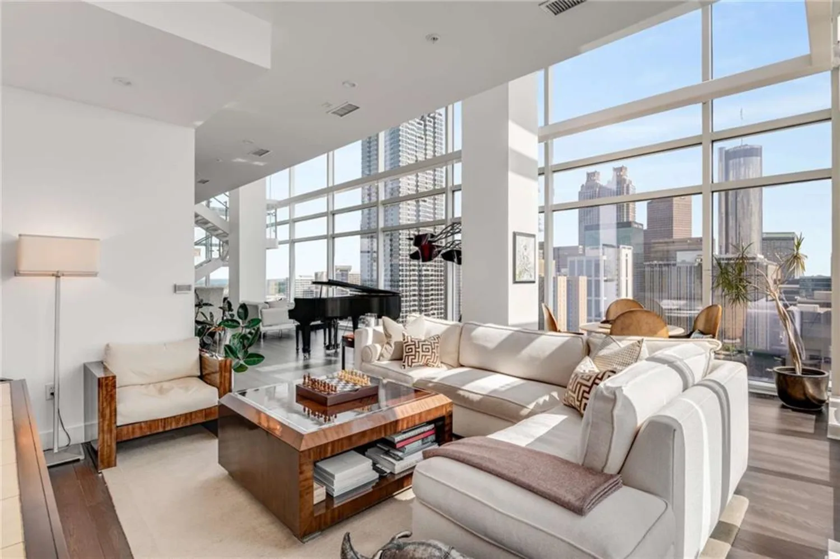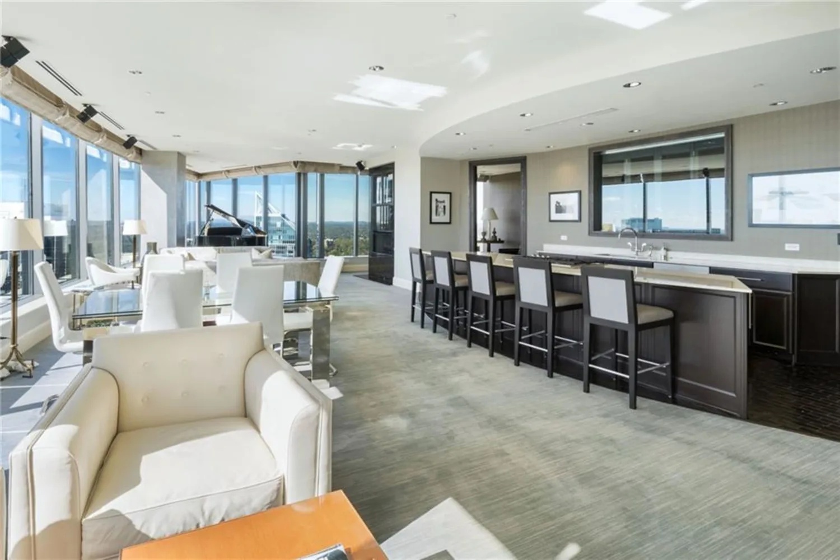120 nezhat placeAtlanta, GA 30350
120 nezhat placeAtlanta, GA 30350
Description
Step inside and prepare to be surprised. Tucked away in a quiet enclave of Sandy Springs, this newly built residence offers over 7,400 square feet of refined living — yet the true luxury lies in how it lives: effortlessly, expansively, and beautifully connected to nature. With over $400k in additions and upgrades since originally built and purchased From the moment you enter, you’re greeted with soaring ceilings, natural light pouring in from oversized windows, and a sense of calm that only comes from a home thoughtfully designed for elevated living. The chef’s kitchen, anchored by custom cabinetry and high-end appliances, opens into a keeping room with dramatic ceilings — the perfect setting for everyday comfort or elegant entertaining. The main level includes a luxurious primary suite and guest bedroom, plus a well-appointed laundry/mudroom with exterior entry that blends function and style. Venture down to the fully finished terrace level — a true extension of the home with the same high-end finishes, featuring a glass-enclosed wine cellar, bar, gym, spacious guest suite, and a media-ready entertaining zone with direct access to the expanded lower deck and private, fenced yard. Whether you're sipping wine overlooking the water from the screened porch with motorized shades, hosting holiday gatherings across multiple levels, or escaping to the tranquility of the 1.1-acre lot lined with trees and river views — this home is designed to hold life’s most meaningful moments. With six bedrooms, six and a half bathrooms, a three-car garage, exceptional storage, and craftsmanship by one of Atlanta’s most respected luxury builders, this is a rare opportunity to own elegance without overpaying for the address. Come see why those who value space, serenity, and smart investment call this the best-kept secret in Sandy Springs.
Property Details for 120 Nezhat Place
- Subdivision ComplexNezhat Place
- Architectural StyleTraditional
- ExteriorLighting, Private Yard, Other
- Num Of Garage Spaces3
- Parking FeaturesAttached, Garage, Garage Faces Side, Kitchen Level, Electric Vehicle Charging Station(s)
- Property AttachedNo
- Waterfront FeaturesRiver Front
LISTING UPDATED:
- StatusActive
- MLS #7569242
- Days on Site66
- Taxes$19,912 / year
- MLS TypeResidential
- Year Built2023
- Lot Size1.10 Acres
- CountryFulton - GA
LISTING UPDATED:
- StatusActive
- MLS #7569242
- Days on Site66
- Taxes$19,912 / year
- MLS TypeResidential
- Year Built2023
- Lot Size1.10 Acres
- CountryFulton - GA
Building Information for 120 Nezhat Place
- StoriesThree Or More
- Year Built2023
- Lot Size1.1001 Acres
Payment Calculator
Term
Interest
Home Price
Down Payment
The Payment Calculator is for illustrative purposes only. Read More
Property Information for 120 Nezhat Place
Summary
Location and General Information
- Community Features: Clubhouse, Fitness Center, Near Schools, Near Shopping, Near Trails/Greenway, Pool, Tennis Court(s)
- Directions: Please use GPS.
- View: River, Trees/Woods
- Coordinates: 33.976839,-84.367682
School Information
- Elementary School: Ison Springs
- Middle School: Sandy Springs
- High School: North Springs
Taxes and HOA Information
- Parcel Number: 17 0078 LL0317
- Tax Year: 2024
- Tax Legal Description: .
Virtual Tour
- Virtual Tour Link PP: https://www.propertypanorama.com/120-Nezhat-Place-Atlanta-GA-30350--7569242/unbranded
Parking
- Open Parking: No
Interior and Exterior Features
Interior Features
- Cooling: Central Air, Zoned
- Heating: Central, Forced Air, Natural Gas, Zoned
- Appliances: Dishwasher, Disposal, Electric Oven, ENERGY STAR Qualified Appliances, Gas Cooktop, Gas Range, Gas Water Heater, Microwave, Range Hood, Refrigerator
- Basement: Daylight, Exterior Entry, Finished, Finished Bath, Full, Interior Entry
- Fireplace Features: Factory Built, Family Room, Outside
- Flooring: Hardwood, Tile
- Interior Features: Bookcases, Cathedral Ceiling(s), Coffered Ceiling(s), Crown Molding, Disappearing Attic Stairs, Double Vanity, Entrance Foyer 2 Story, High Ceilings 10 ft Main, His and Hers Closets, Vaulted Ceiling(s), Walk-In Closet(s), Wet Bar
- Levels/Stories: Three Or More
- Other Equipment: Irrigation Equipment
- Window Features: Insulated Windows
- Kitchen Features: Breakfast Bar, Cabinets White, Keeping Room, Kitchen Island, Pantry Walk-In, Stone Counters, View to Family Room
- Master Bathroom Features: Double Vanity, Separate Tub/Shower, Soaking Tub, Vaulted Ceiling(s)
- Foundation: Concrete Perimeter
- Main Bedrooms: 2
- Total Half Baths: 1
- Bathrooms Total Integer: 7
- Main Full Baths: 2
- Bathrooms Total Decimal: 6
Exterior Features
- Accessibility Features: None
- Construction Materials: Brick 4 Sides, HardiPlank Type, Shingle Siding
- Fencing: None
- Horse Amenities: None
- Patio And Porch Features: Covered, Deck, Front Porch, Patio, Rear Porch, Side Porch
- Pool Features: None
- Road Surface Type: Paved
- Roof Type: Composition
- Security Features: Carbon Monoxide Detector(s), Fire Alarm, Open Access, Security Lights, Security System Owned, Smoke Detector(s)
- Spa Features: None
- Laundry Features: Laundry Room, Main Level, Mud Room, Sink
- Pool Private: No
- Road Frontage Type: City Street
- Other Structures: None
Property
Utilities
- Sewer: Public Sewer
- Utilities: Cable Available, Electricity Available, Natural Gas Available, Sewer Available, Underground Utilities, Water Available
- Water Source: Public
- Electric: 110 Volts, 220 Volts in Garage, 220 Volts in Laundry
Property and Assessments
- Home Warranty: No
- Property Condition: Resale
Green Features
- Green Energy Efficient: None
- Green Energy Generation: None
Lot Information
- Above Grade Finished Area: 5000
- Common Walls: No Common Walls
- Lot Features: Back Yard, Borders US/State Park, Corner Lot, Cul-De-Sac, Landscaped, Navigable River On Lot
- Waterfront Footage: River Front
Rental
Rent Information
- Land Lease: No
- Occupant Types: Vacant
Public Records for 120 Nezhat Place
Tax Record
- 2024$19,912.00 ($1,659.33 / month)
Home Facts
- Beds6
- Baths6
- Total Finished SqFt7,424 SqFt
- Above Grade Finished5,000 SqFt
- Below Grade Finished2,424 SqFt
- StoriesThree Or More
- Lot Size1.1001 Acres
- StyleSingle Family Residence
- Year Built2023
- APN17 0078 LL0317
- CountyFulton - GA
- Fireplaces2




