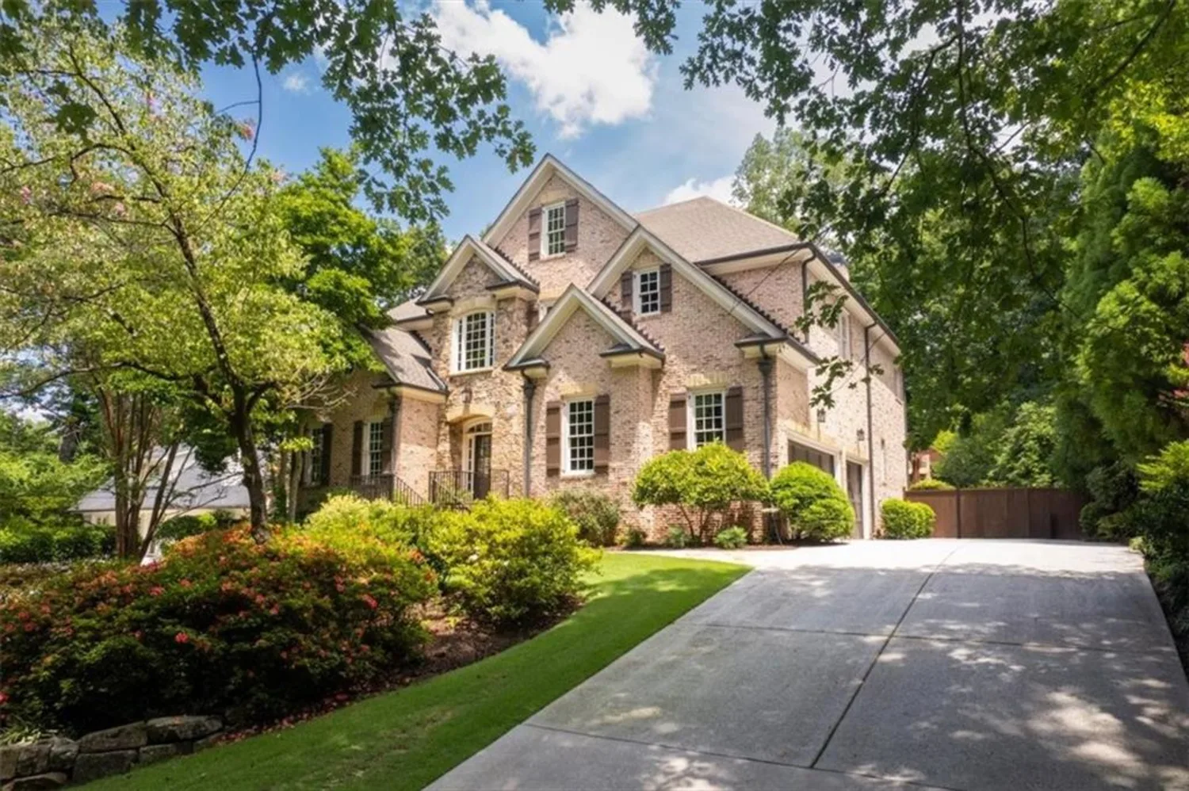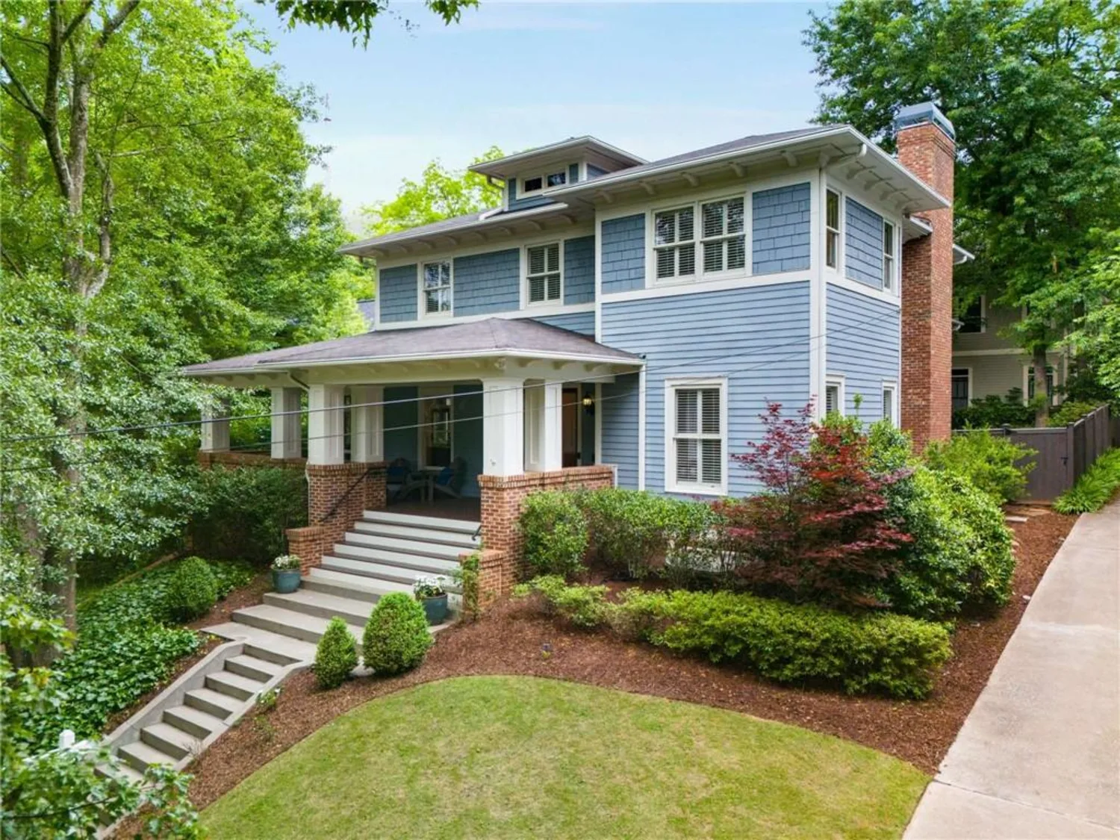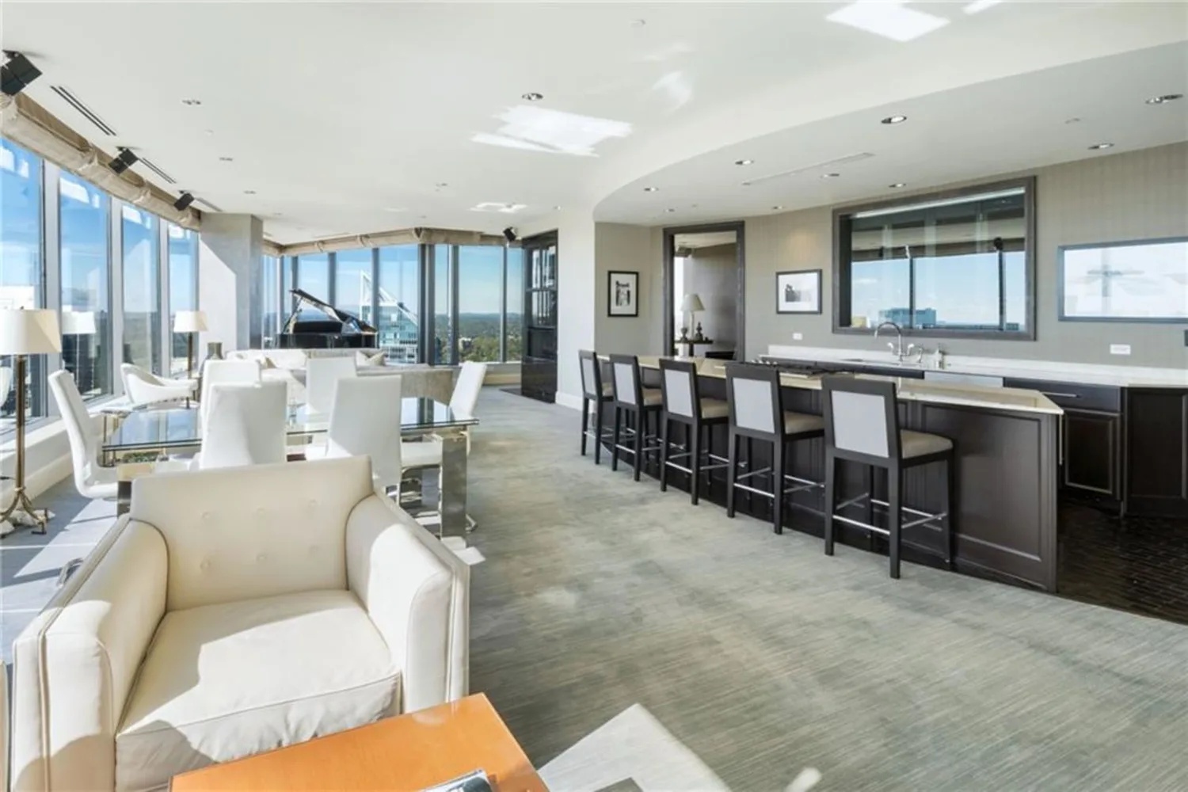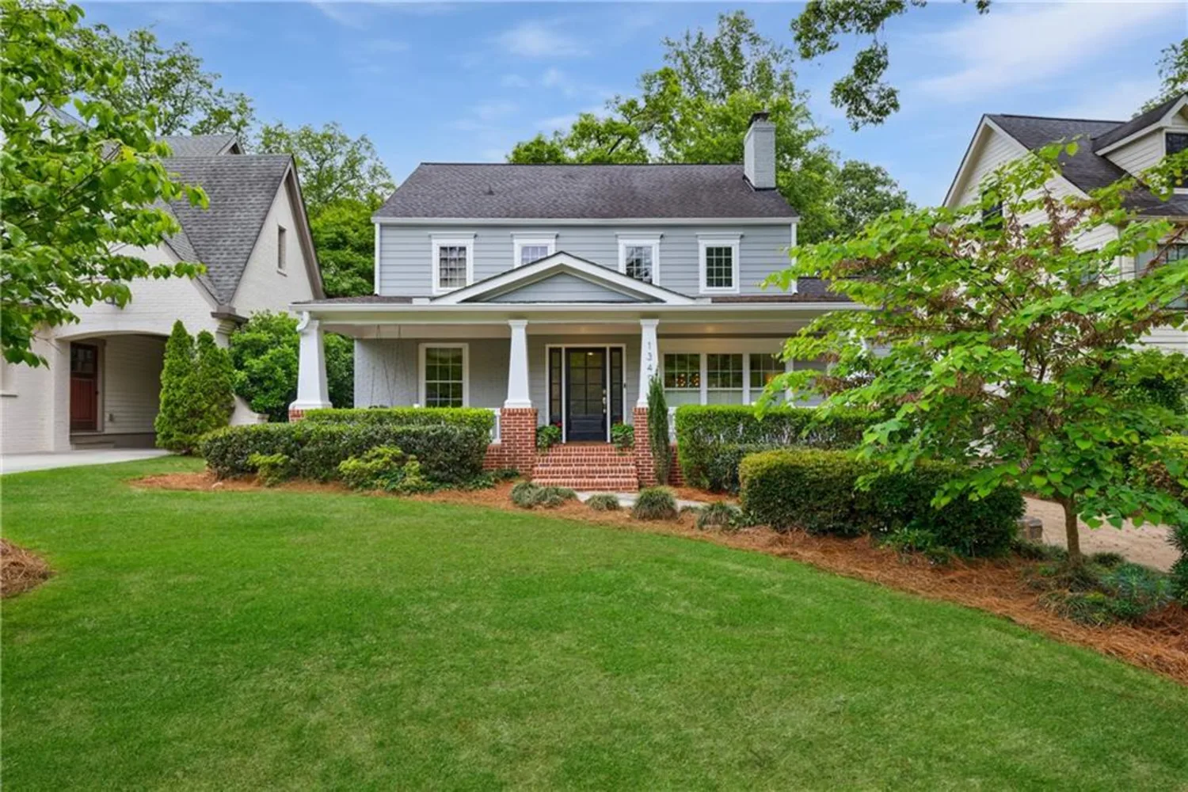45 ivan allen jr boulevard nw 2705Atlanta, GA 30308
45 ivan allen jr boulevard nw 2705Atlanta, GA 30308
Description
Perched atop the W Atlanta Downtown Hotel & Residences, this sophisticated penthouse combines sweeping city views with soaring ceilings in an open floor plan that cannot be duplicated in Atlanta. This trophy 3 bedroom, 3 and 1 half bath city home boasts walls of windows on 3 sides, ensuring invigorating sunrises when you wake and showcasing dazzling sunsets in the evening. A European kitchen featuring all Gaggenau appliances is open to the living room & dining room boasting two story ceilings that are punctuated by a floating staircase. On the Western side of the home, a gracious entertaining area is as ideal for cocktails and conversation as it is quiet nights at home. This home was custom built by the owners, ensuring no luxury feature was overlooked. Upgrades include custom light fixtures, wood floors on both levels and power shades downstairs and up. A guest suite on main and an outdoor living area complete the 1st floor. Upstairs, the primary suite spoils with long range westerly views and a spa bath complete with a vessel tub, double vanities and frameless walk-in shower. The enormous primary closet offers a stone topped island and an abundance of storage space. The glass railings upstairs offer unobstructed views that lead you across the halls and into the 3rd ensuite, ensuring privacy for all. Two premium parking spaces and the largest storage unit in the building convey with this city home. Indulge in the signature modern W Lifestyle with hotel services and amenities that include a 24 hour concierge, full service spa, fitness center and a sky pool. This imitable penthouse offers a once in a generation opportunity to own the pinnacle of luxury and style!
Property Details for 45 Ivan Allen Jr Boulevard NW 2705
- Subdivision ComplexW Residences
- Architectural StyleContemporary, Modern
- ExteriorBalcony
- Num Of Garage Spaces2
- Num Of Parking Spaces2
- Parking FeaturesAssigned, Attached, Garage, Garage Door Opener, Storage, Valet
- Property AttachedYes
- Waterfront FeaturesNone
LISTING UPDATED:
- StatusActive
- MLS #7581276
- Days on Site346
- Taxes$20,159 / year
- HOA Fees$2,837 / month
- MLS TypeResidential
- Year Built2010
- CountryFulton - GA
LISTING UPDATED:
- StatusActive
- MLS #7581276
- Days on Site346
- Taxes$20,159 / year
- HOA Fees$2,837 / month
- MLS TypeResidential
- Year Built2010
- CountryFulton - GA
Building Information for 45 Ivan Allen Jr Boulevard NW 2705
- StoriesTwo
- Year Built2010
- Lot Size0.0758 Acres
Payment Calculator
Term
Interest
Home Price
Down Payment
The Payment Calculator is for illustrative purposes only. Read More
Property Information for 45 Ivan Allen Jr Boulevard NW 2705
Summary
Location and General Information
- Community Features: Airport/Runway, Business Center, Catering Kitchen, Clubhouse, Concierge, Fitness Center, Gated, Guest Suite, Homeowners Assoc, Pool, Restaurant
- Directions: Located at the corner of Ivan Allen Jr Blvd & Spring Street.
- View: City
- Coordinates: 33.765083,-84.389638
School Information
- Elementary School: Centennial Place
- Middle School: David T Howard
- High School: Midtown
Taxes and HOA Information
- Parcel Number: 14 007900110954
- Tax Year: 2024
- Association Fee Includes: Door person, Insurance, Maintenance Grounds, Pest Control, Reserve Fund, Sewer, Termite, Trash, Water
- Tax Legal Description: As described in Deed Book 57492, Page 279, et seq. of the land records of Fulton County, Georgia.
- Tax Lot: 0
Virtual Tour
Parking
- Open Parking: No
Interior and Exterior Features
Interior Features
- Cooling: Central Air
- Heating: Electric, Forced Air
- Appliances: Dishwasher, Disposal, Electric Oven, ENERGY STAR Qualified Appliances, Gas Cooktop, Gas Range, Microwave, Range Hood, Refrigerator, Self Cleaning Oven
- Basement: None
- Fireplace Features: None
- Flooring: Ceramic Tile, Hardwood
- Interior Features: Double Vanity, Entrance Foyer, High Ceilings 10 ft Main, High Ceilings 10 ft Upper, Walk-In Closet(s)
- Levels/Stories: Two
- Other Equipment: None
- Window Features: Insulated Windows
- Kitchen Features: Breakfast Bar, Cabinets Other, Kitchen Island, Pantry, Stone Counters, View to Family Room
- Master Bathroom Features: Double Vanity, Separate Tub/Shower, Soaking Tub
- Foundation: Pillar/Post/Pier
- Main Bedrooms: 1
- Total Half Baths: 1
- Bathrooms Total Integer: 4
- Main Full Baths: 1
- Bathrooms Total Decimal: 3
Exterior Features
- Accessibility Features: None
- Construction Materials: Other
- Fencing: None
- Horse Amenities: None
- Patio And Porch Features: Patio
- Pool Features: Heated, In Ground
- Road Surface Type: Asphalt, Paved
- Roof Type: Composition
- Security Features: Key Card Entry, Secured Garage/Parking, Smoke Detector(s)
- Spa Features: Community
- Laundry Features: Laundry Room, Upper Level
- Pool Private: No
- Road Frontage Type: City Street
- Other Structures: None
Property
Utilities
- Sewer: Public Sewer
- Utilities: Cable Available, Electricity Available, Natural Gas Available, Phone Available, Sewer Available, Water Available
- Water Source: Public
- Electric: Other
Property and Assessments
- Home Warranty: No
- Property Condition: Resale
Green Features
- Green Energy Efficient: Appliances, Thermostat, Windows
- Green Energy Generation: None
Lot Information
- Above Grade Finished Area: 3304
- Common Walls: No One Above
- Lot Features: Landscaped, Level
- Waterfront Footage: None
Multi Family
- # Of Units In Community: 2705
Rental
Rent Information
- Land Lease: No
- Occupant Types: Owner
Public Records for 45 Ivan Allen Jr Boulevard NW 2705
Tax Record
- 2024$20,159.00 ($1,679.92 / month)
Home Facts
- Beds3
- Baths3
- Total Finished SqFt3,304 SqFt
- Above Grade Finished3,304 SqFt
- StoriesTwo
- Lot Size0.0758 Acres
- StyleCondominium
- Year Built2010
- APN14 007900110954
- CountyFulton - GA











