1349 middlesex avenue neAtlanta, GA 30306
1349 middlesex avenue neAtlanta, GA 30306
Description
Discover living in the heart of Morningside, a historic and vibrant neighborhood. This beautifully renovated home blends prime location with spacious elegance, offering a flat, fully fenced, private backyard. The bright interior features a grand great room, separate office/bonus room, formal dining room, and a chef’s kitchen with Viking range and granite counters. The main-floor primary suite impresses with dual walk-in closets and a spa-inspired bath, including a soaking tub, double vanities, and a separate shower. On the second floor, find three bedrooms, a cozy den, and a second laundry. On the third floor, a versatile guest suite bedroom/bath or playroom. Additional highlights include two laundry rooms, surround sound, and an unfinished basement for storage. The property shines with a lush mid-block lot, an inviting front porch, a large deck, an expansive fenced backyard, and a one-car garage. Morningside, part of the Morningside/Lenox Park area, is a friendly neighborhood founded in 1923, known for its historic charm and urban-suburban appeal. Located just north of Virginia-Highland, east of Ansley Park, and west of Druid Hills, it’s home to about 3,500 households. The neighborhood boasts tree-lined streets, diverse architecture (Tudor Revival, Craftsman bungalows, Georgian), and a tight-knit community. Enjoy easy access to Morningside Village, featuring Alon’s Bakery, Doc Chey’s, Whiskey Bird, and others. The Morningside Farmers Market, Atlanta’s only all-organic market, operates year-round. Nearby, Morningside Nature Preserve offers 33 acres of trails, while Piedmont Park and the Atlanta BeltLine are minutes away. Top-rated Morningside Elementary, a National Blue Ribbon School, serves families, with Inman Middle and Grady High nearby. Commuting is easy to downtown Atlanta, MARTA stations (Arts Center, Lindbergh), and I-85 access. Morningside’s engaged community hosts events like the Morningside Mile Race and historic home tours, fostering a small-town feel. With proximity to Emory University, it’s ideal for professionals seeking a blend of historic elegance, modern amenities, and a vibrant lifestyle in one of Atlanta’s most sought-after neighborhoods.
Property Details for 1349 Middlesex Avenue NE
- Subdivision ComplexMorningside
- Architectural StyleCraftsman, Traditional
- ExteriorGarden, Private Yard, Rear Stairs, Storage
- Num Of Garage Spaces1
- Num Of Parking Spaces3
- Parking FeaturesGarage, Garage Door Opener
- Property AttachedNo
- Waterfront FeaturesNone
LISTING UPDATED:
- StatusActive
- MLS #7568538
- Days on Site20
- MLS TypeResidential
- Year Built1942
- Lot Size0.38 Acres
- CountryFulton - GA
LISTING UPDATED:
- StatusActive
- MLS #7568538
- Days on Site20
- MLS TypeResidential
- Year Built1942
- Lot Size0.38 Acres
- CountryFulton - GA
Building Information for 1349 Middlesex Avenue NE
- StoriesTwo
- Year Built1942
- Lot Size0.3826 Acres
Payment Calculator
Term
Interest
Home Price
Down Payment
The Payment Calculator is for illustrative purposes only. Read More
Property Information for 1349 Middlesex Avenue NE
Summary
Location and General Information
- Community Features: Dog Park, Near Beltline, Near Public Transport, Near Schools, Near Shopping, Park, Playground, Restaurant, Sidewalks, Street Lights
- Directions: Traveling for N. Highland Avenue, turn onto Courtenay Drive, then hand a right onto Middlesex Avenue.
- View: Other
- Coordinates: 33.791387,-84.362853
School Information
- Elementary School: Virginia-Highland
- Middle School: David T Howard
- High School: Midtown
Taxes and HOA Information
- Parcel Number: 17 005200050311
- Tax Year: 2024
- Tax Legal Description: 0
Virtual Tour
- Virtual Tour Link PP: https://www.propertypanorama.com/1349-Middlesex-Avenue-NE-Atlanta-GA-30306/unbranded
Parking
- Open Parking: No
Interior and Exterior Features
Interior Features
- Cooling: Ceiling Fan(s), Central Air
- Heating: Forced Air
- Appliances: Dishwasher, Disposal, Gas Range, Microwave, Refrigerator, Self Cleaning Oven
- Basement: None
- Fireplace Features: Family Room
- Flooring: Carpet, Hardwood, Tile, Other
- Interior Features: Bookcases, Crown Molding, Double Vanity, High Ceilings 9 ft Main, High Ceilings 9 ft Upper, High Speed Internet, His and Hers Closets, Low Flow Plumbing Fixtures, Recessed Lighting, Walk-In Closet(s)
- Levels/Stories: Two
- Other Equipment: None
- Window Features: Double Pane Windows
- Kitchen Features: Breakfast Room, Cabinets Other, Eat-in Kitchen, Kitchen Island, Pantry, Stone Counters, View to Family Room
- Master Bathroom Features: Double Vanity, Separate Tub/Shower, Vaulted Ceiling(s)
- Foundation: See Remarks
- Main Bedrooms: 1
- Bathrooms Total Integer: 4
- Main Full Baths: 2
- Bathrooms Total Decimal: 4
Exterior Features
- Accessibility Features: None
- Construction Materials: Brick, HardiPlank Type, Other
- Fencing: Back Yard
- Horse Amenities: None
- Patio And Porch Features: Covered, Deck, Front Porch, Rear Porch
- Pool Features: None
- Road Surface Type: Asphalt
- Roof Type: Composition
- Security Features: Security System Leased, Security System Owned, Smoke Detector(s)
- Spa Features: None
- Laundry Features: In Hall
- Pool Private: No
- Road Frontage Type: City Street
- Other Structures: Other
Property
Utilities
- Sewer: Public Sewer
- Utilities: Cable Available, Electricity Available, Natural Gas Available, Phone Available, Sewer Available, Underground Utilities, Water Available
- Water Source: Public
- Electric: Other
Property and Assessments
- Home Warranty: No
- Property Condition: Resale
Green Features
- Green Energy Efficient: Appliances
- Green Energy Generation: None
Lot Information
- Above Grade Finished Area: 3560
- Common Walls: No Common Walls
- Lot Features: Back Yard, Front Yard, Level
- Waterfront Footage: None
Rental
Rent Information
- Land Lease: No
- Occupant Types: Owner
Public Records for 1349 Middlesex Avenue NE
Tax Record
- 2024$0.00 ($0.00 / month)
Home Facts
- Beds5
- Baths4
- Total Finished SqFt3,560 SqFt
- Above Grade Finished3,560 SqFt
- StoriesTwo
- Lot Size0.3826 Acres
- StyleSingle Family Residence
- Year Built1942
- APN17 005200050311
- CountyFulton - GA
- Fireplaces1
Similar Homes

1327 Harvard Road NE
Atlanta, GA 30306
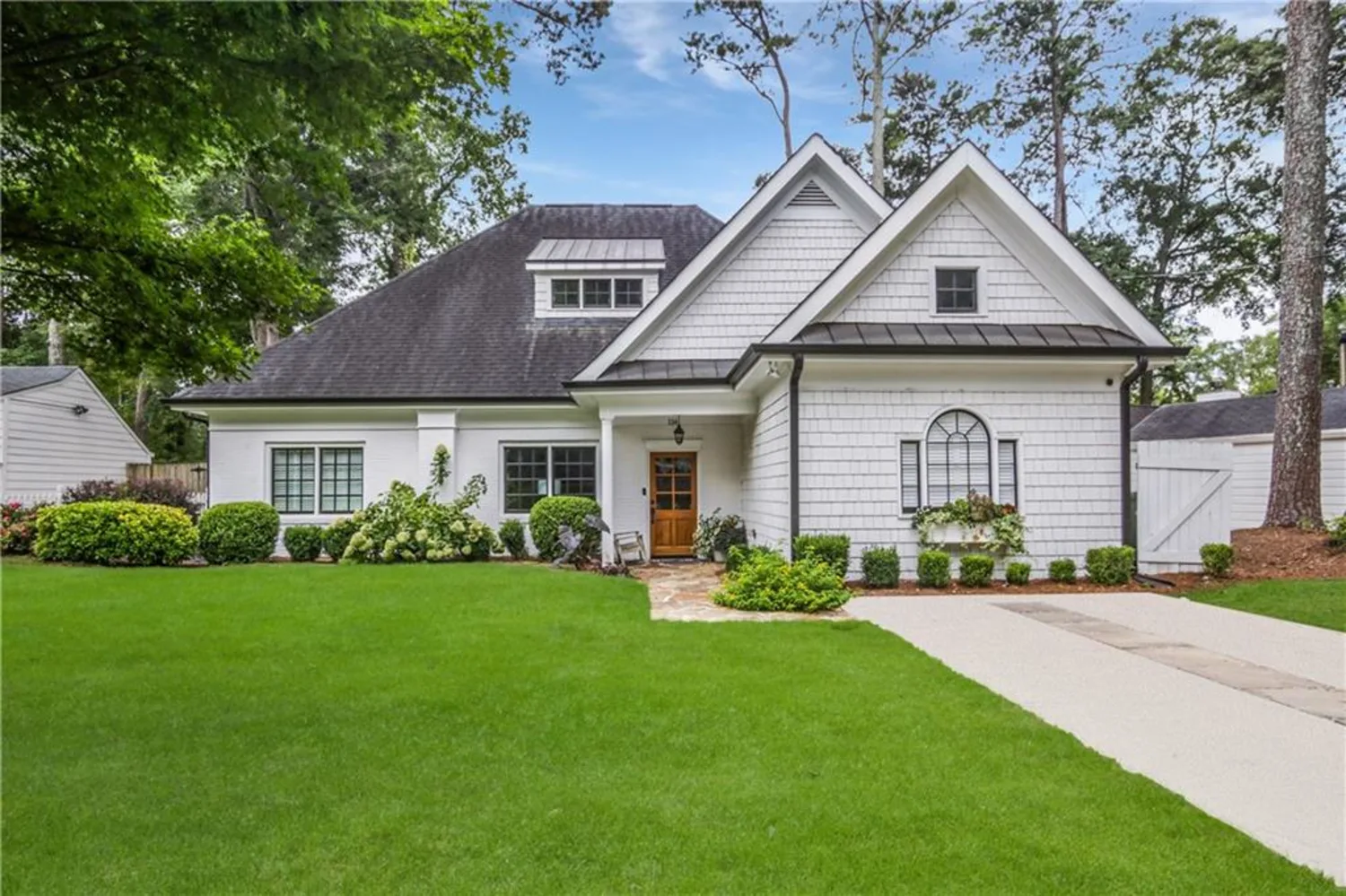
114 Karland Drive NW
Atlanta, GA 30305
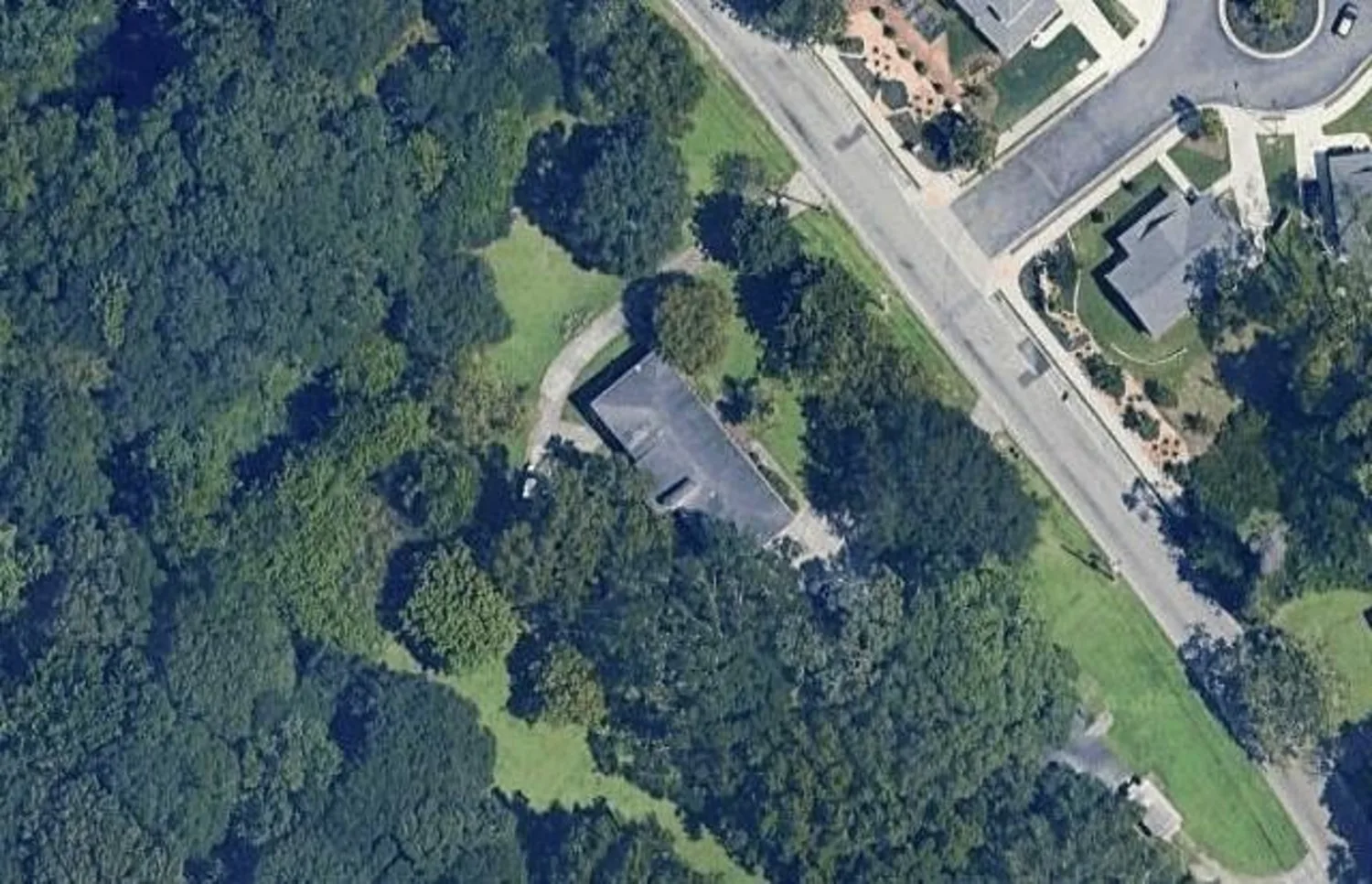
3141 Browns Mill Road SE
Atlanta, GA 30354
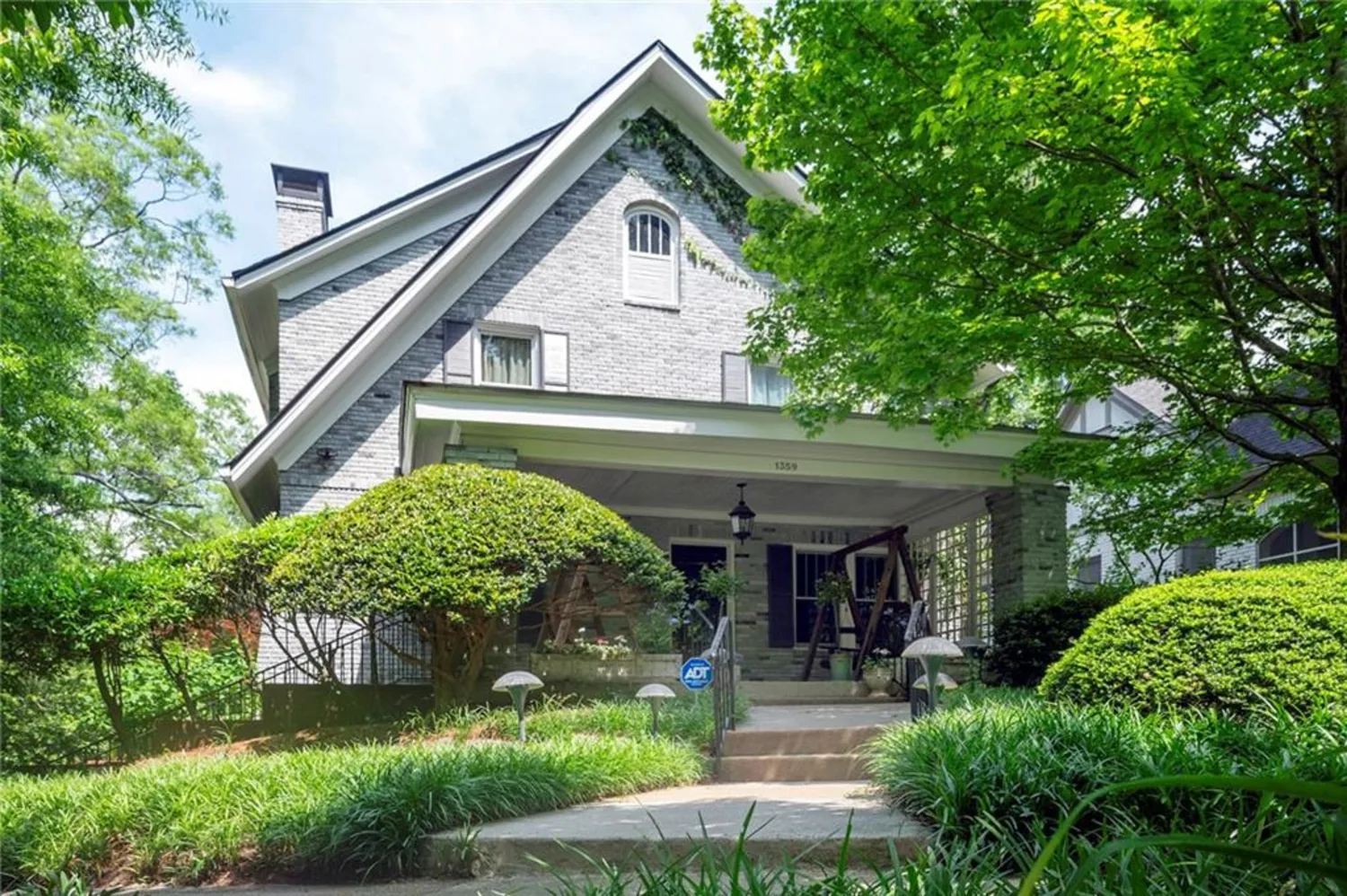
1359 Springdale Road NE
Atlanta, GA 30306
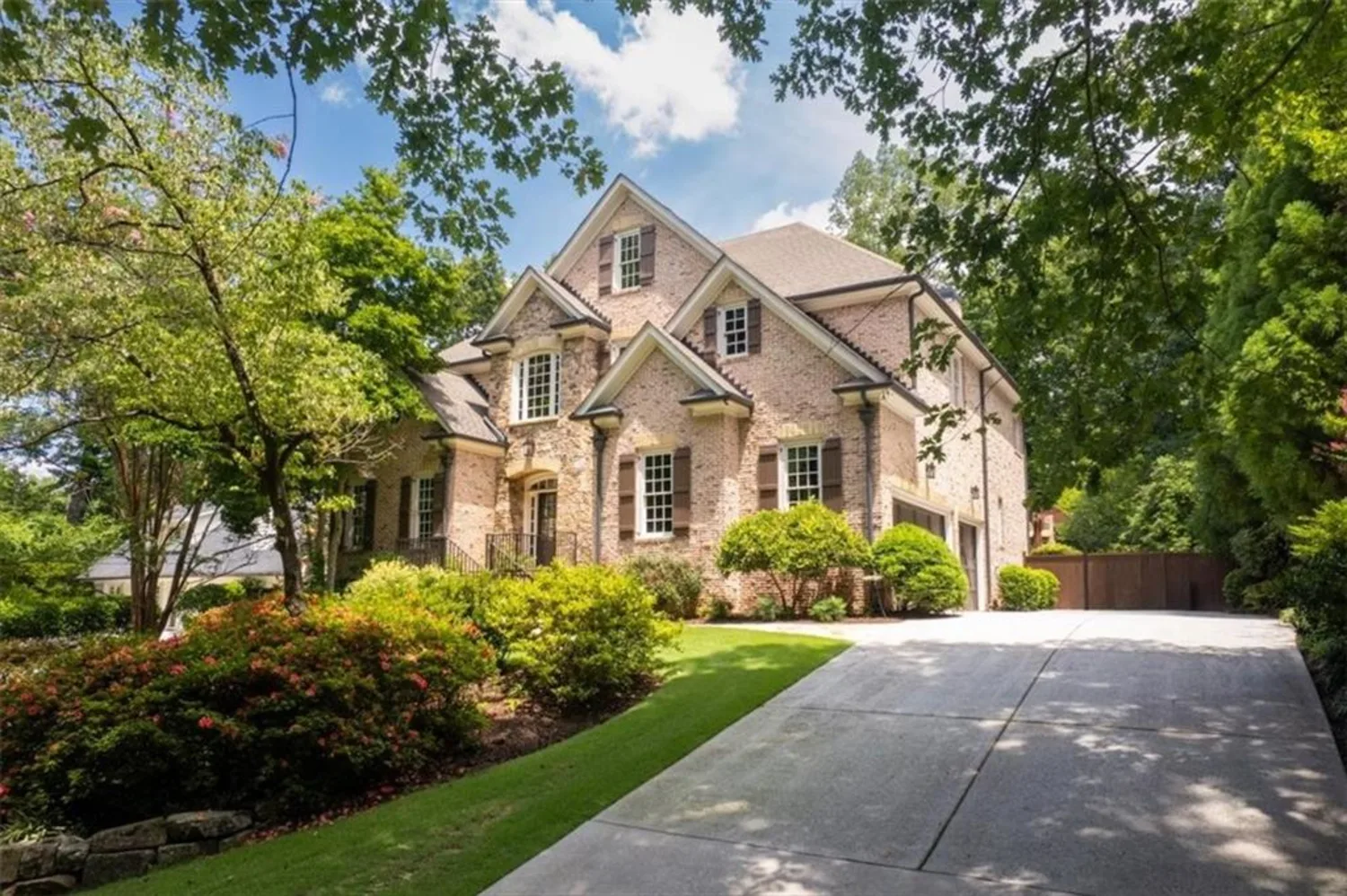
3173 Woodrow Way
Atlanta, GA 30319
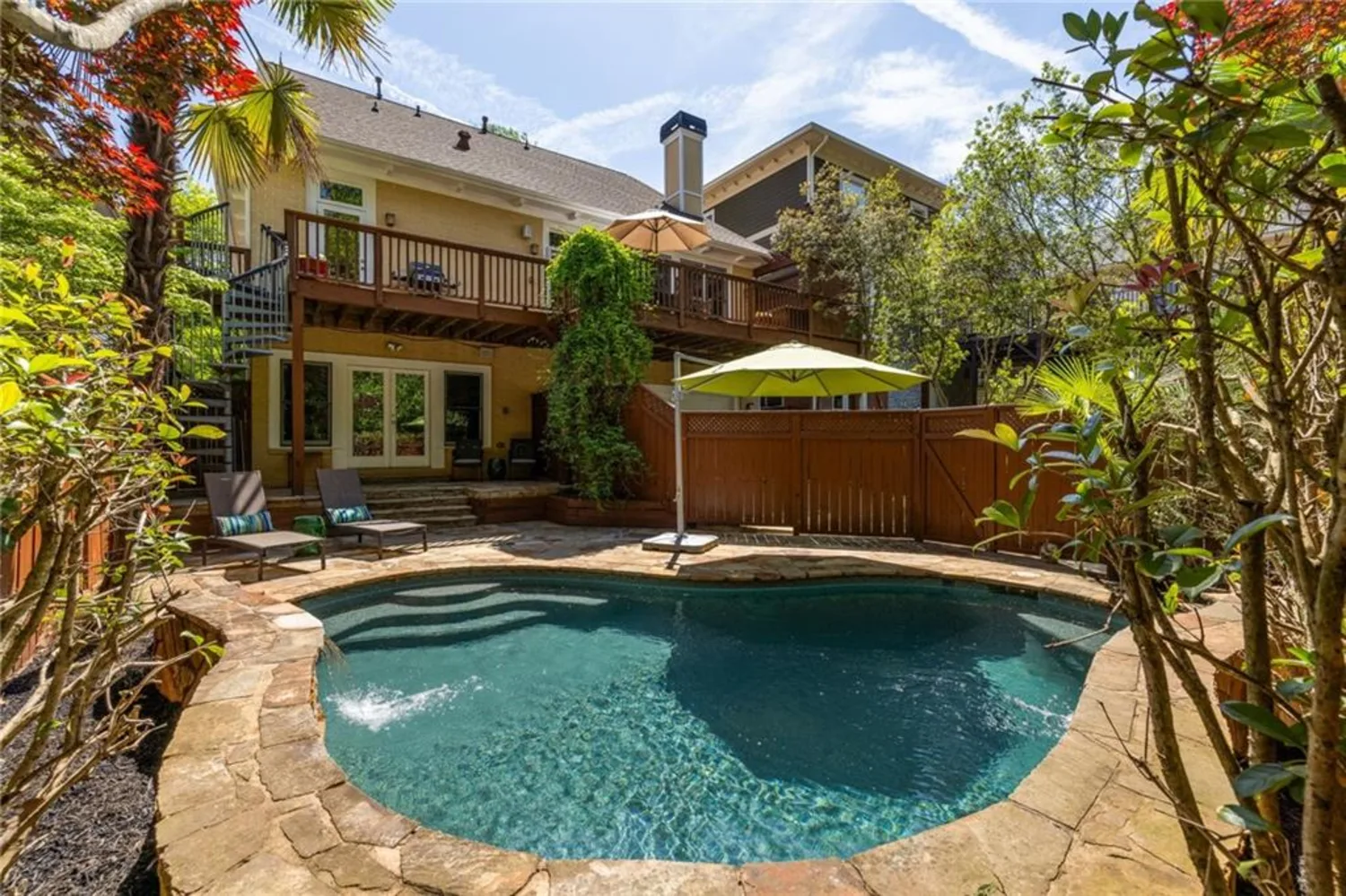
334 Sutherland Place NE
Atlanta, GA 30307
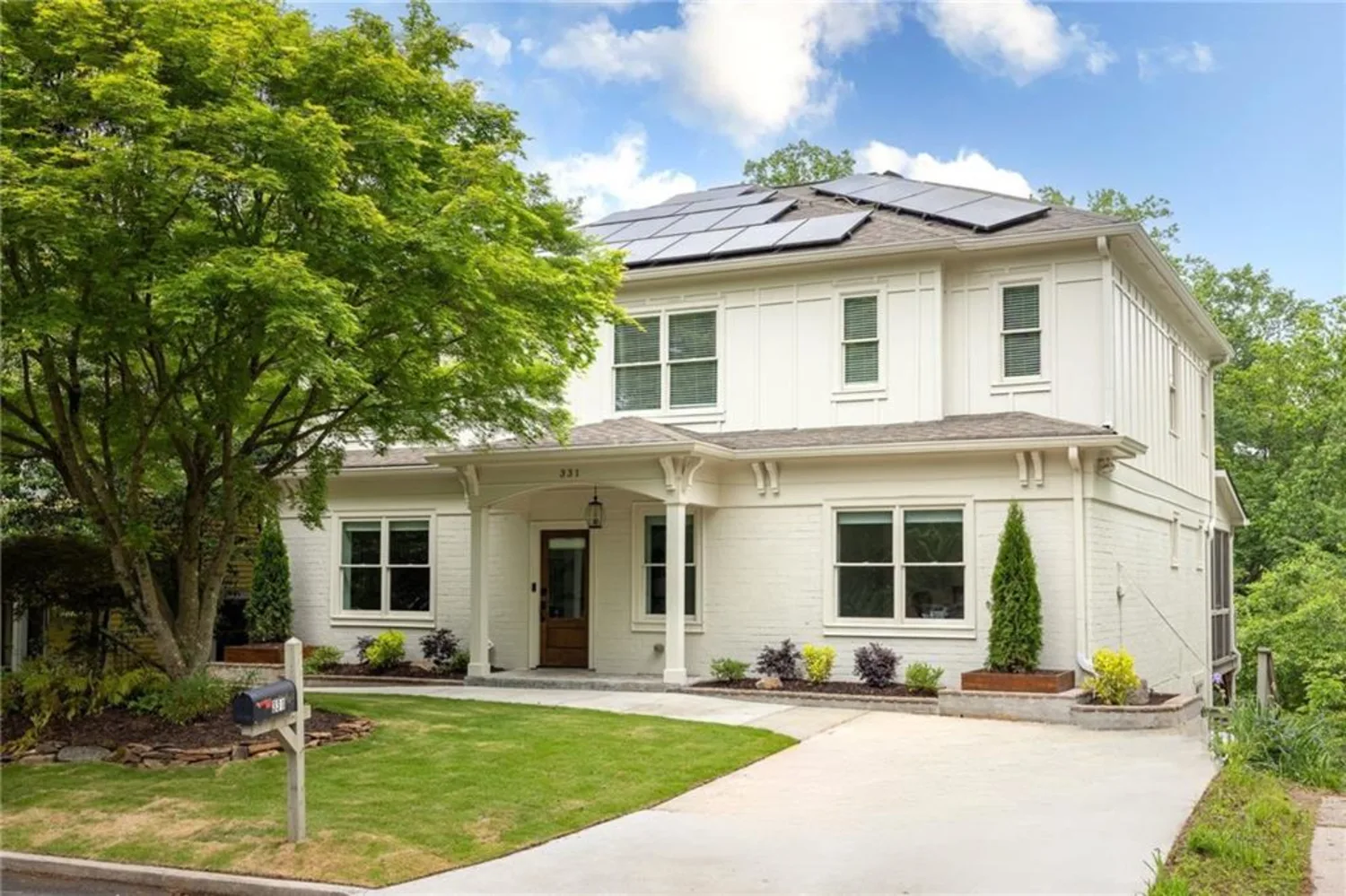
331 Gordon Avenue NE
Atlanta, GA 30307
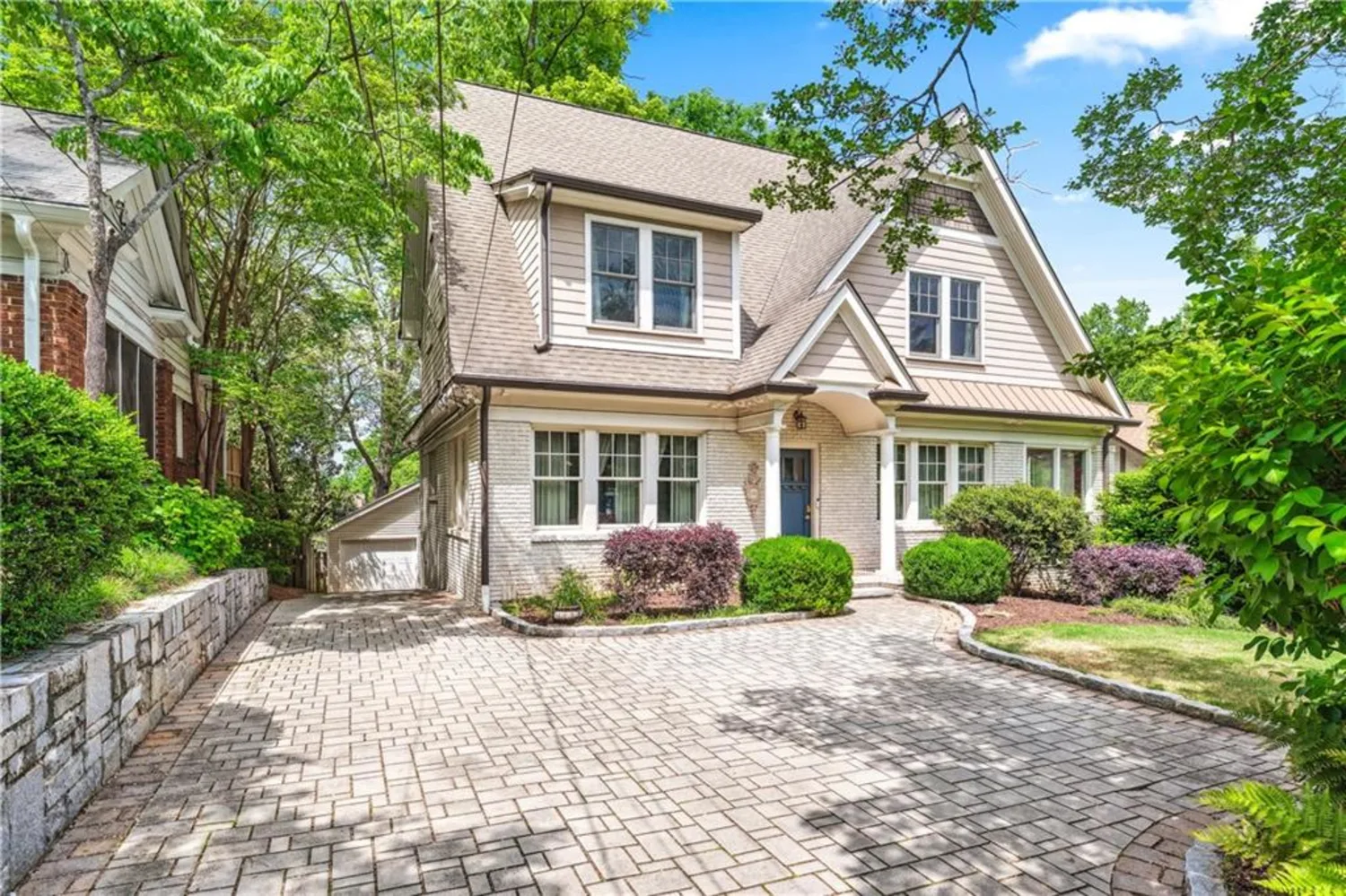
1028 Amsterdam Avenue NE
Atlanta, GA 30306
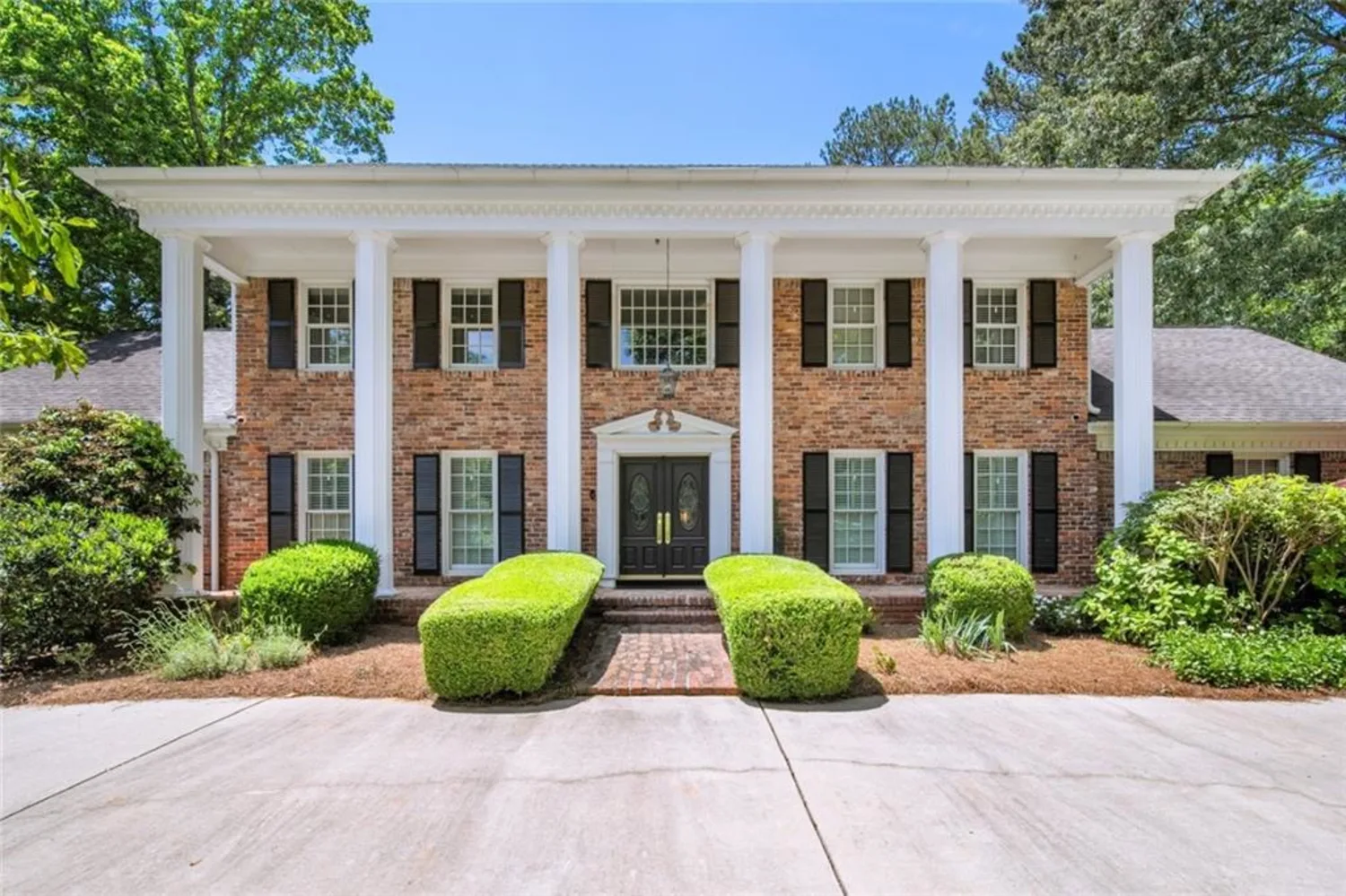
7590 Chaparral Drive
Atlanta, GA 30350



