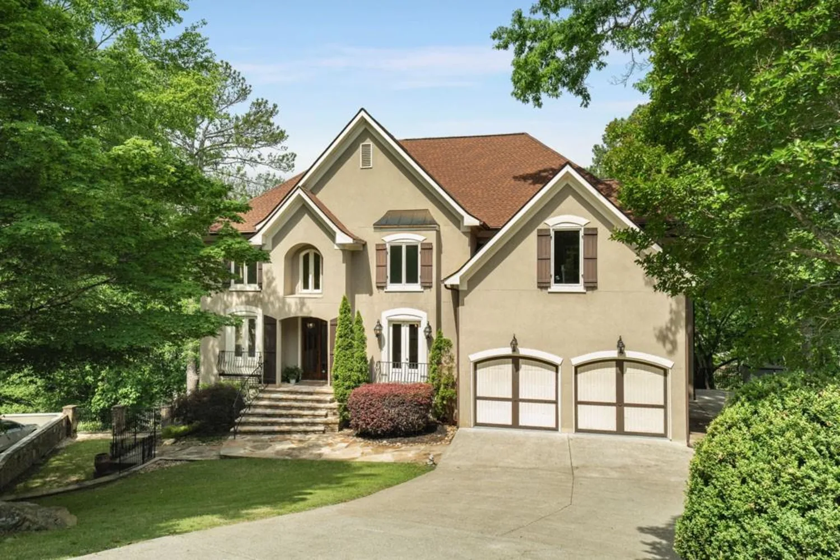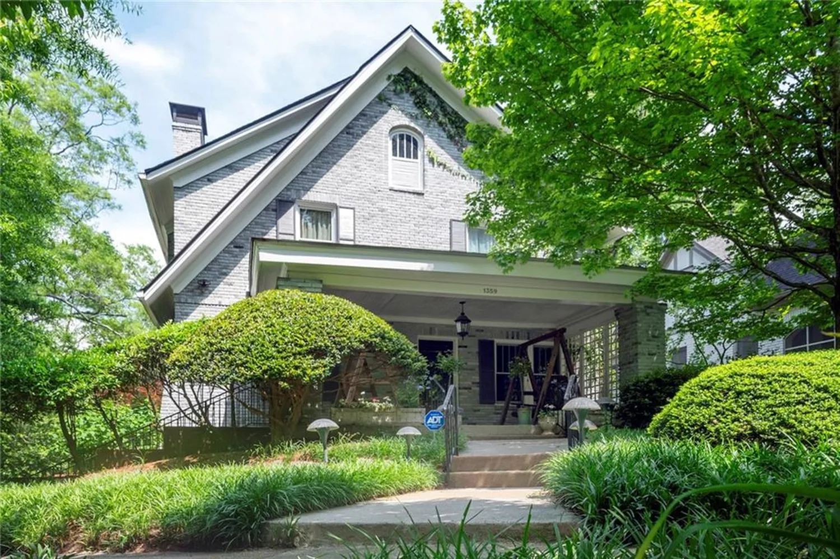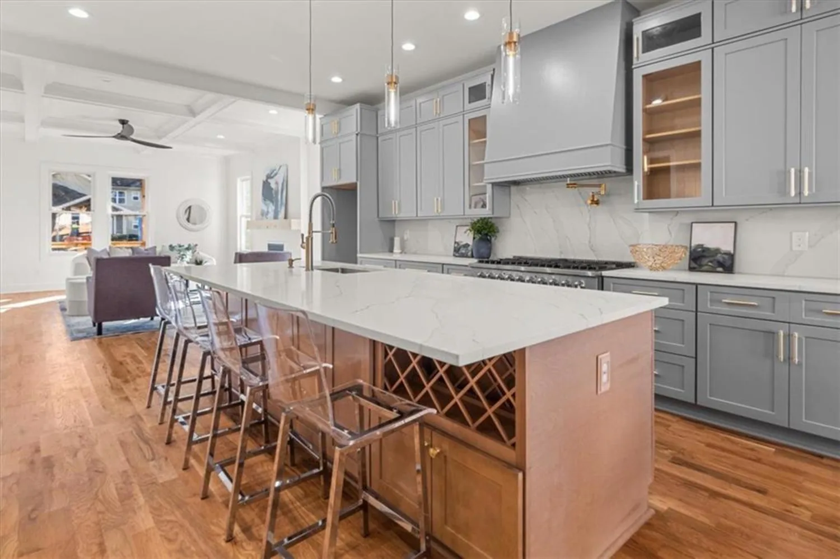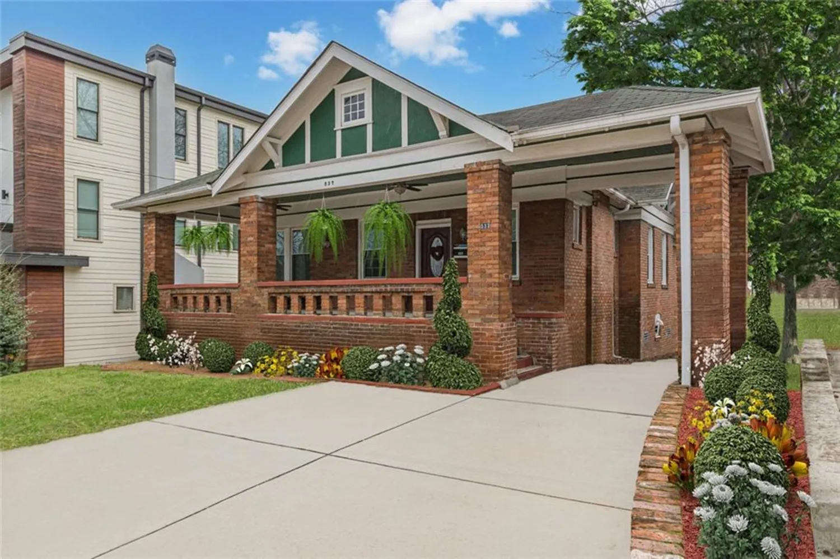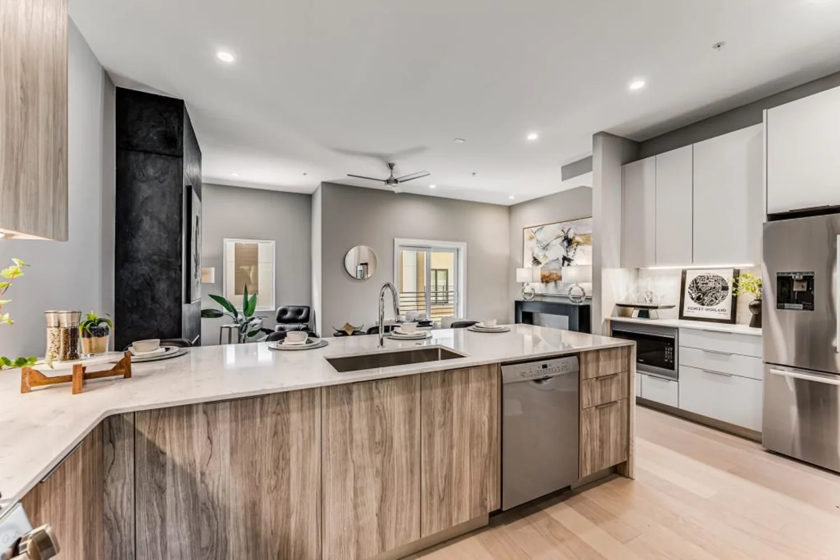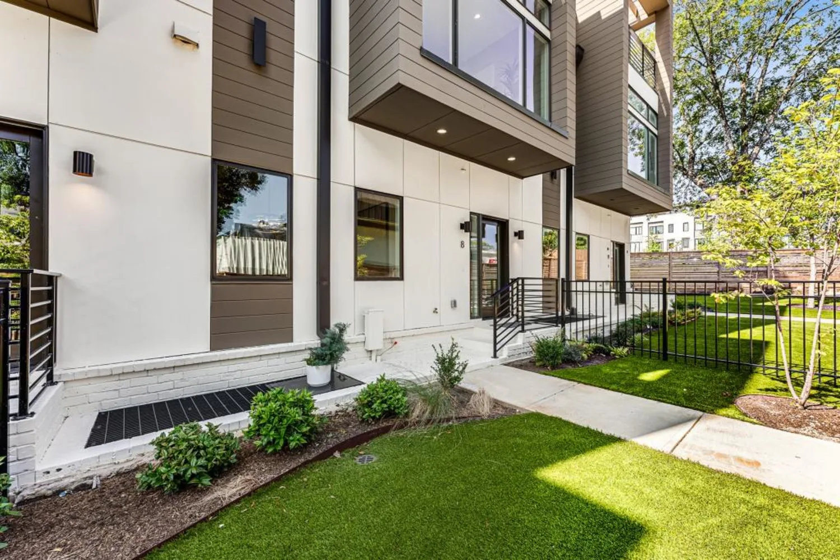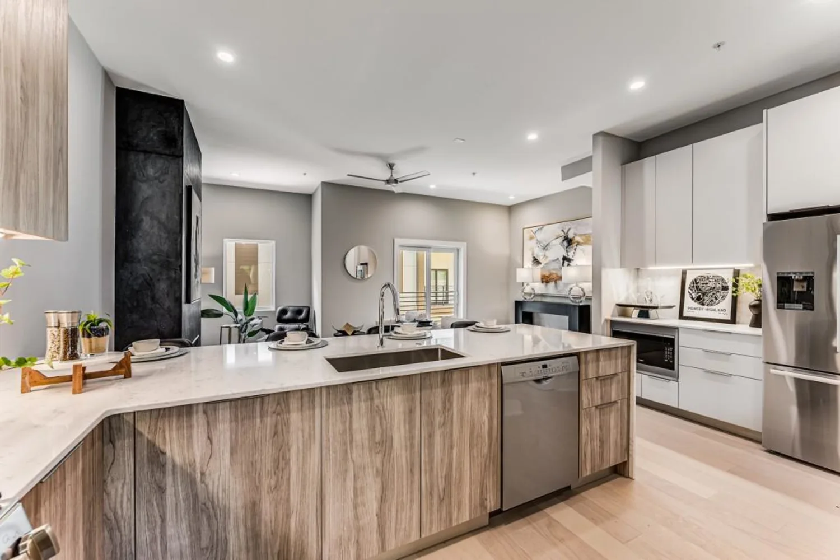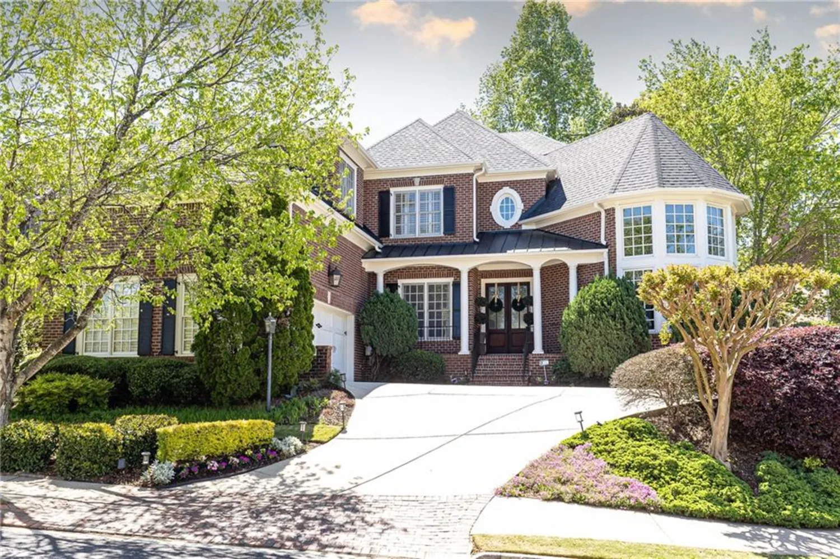7590 chaparral driveAtlanta, GA 30350
7590 chaparral driveAtlanta, GA 30350
Description
Nestled on a sprawling one-acre corner lot adjacent to Dunwoody Country Club, this renovated Colonial-style classic in Chaparral Estates offers timeless elegance, resort-style living and modern luxury. Boasting 5 spacious bedrooms, this home is designed for both, grand entertaining and serene family living, punctuated by a sanctuary-like yard with pool. Step inside to discover a light-filled interior with all new windows, plantation shutters, and recessed lighting throughout, highlighting the expansive den and great room perfect for gatherings or cozy evenings. The first-floor guest suite can double as a second mini-master bedroom, providing flexibility and convenience with its own luxurious en-suite bath and walk-in closet. And the expansive dining room can accommodate any large holiday meals. The updated chef's kitchen includes a breakfast nook newer cabinets, granite countertops and pro-grade stainless steel Dacor appliances. Your large master bedroom with expansive closet boasts a stunningly renovated spa with high-end finishes and thoughtful design which simply must be seen. Secondary upstairs bedrooms are all large as well with copious storage. The fully finished basement is a standout, complete with a full kitchen ideal for multi-generational living, hosting, or au pair suite, along with a gym/flex room. Outdoors, the main-level walk-out pool is surrounded by a lush, transcendent, gardener's paradise with walking path and charming gazebo, creating a private oasis for relaxation or al fresco dining. Side yard affords plenty of space for a swing set or fire pit. With meticulous updates, ample space, not a shred of carpet and an unbeatable location, this gem checks every box!
Property Details for 7590 Chaparral Drive
- Subdivision ComplexChaparral Estates
- Architectural StyleColonial
- ExteriorGarden, Lighting, Private Entrance, Private Yard, Storage
- Num Of Garage Spaces2
- Num Of Parking Spaces4
- Parking FeaturesDriveway, Garage, Garage Door Opener, Garage Faces Side, Kitchen Level, Level Driveway
- Property AttachedNo
- Waterfront FeaturesNone
LISTING UPDATED:
- StatusComing Soon
- MLS #7580724
- Days on Site0
- Taxes$8,246 / year
- HOA Fees$275 / year
- MLS TypeResidential
- Year Built1972
- Lot Size1.00 Acres
- CountryFulton - GA
LISTING UPDATED:
- StatusComing Soon
- MLS #7580724
- Days on Site0
- Taxes$8,246 / year
- HOA Fees$275 / year
- MLS TypeResidential
- Year Built1972
- Lot Size1.00 Acres
- CountryFulton - GA
Building Information for 7590 Chaparral Drive
- StoriesTwo
- Year Built1972
- Lot Size1.0038 Acres
Payment Calculator
Term
Interest
Home Price
Down Payment
The Payment Calculator is for illustrative purposes only. Read More
Property Information for 7590 Chaparral Drive
Summary
Location and General Information
- Community Features: Near Schools, Near Shopping
- Directions: From Dunwoody Club Dr turn on Chaparral Pl, then go left on Chaparral Dr. House is on corner of Chaparral Dr and Chevron Dr. From Spalding take Ball Mill approximately 3/4 mile to Chevron Dr. and turn right. House on very next corner.
- View: Neighborhood
- Coordinates: 33.971341,-84.315646
School Information
- Elementary School: Dunwoody Springs
- Middle School: Sandy Springs
- High School: North Springs
Taxes and HOA Information
- Tax Year: 2024
- Tax Legal Description: on file
Virtual Tour
Parking
- Open Parking: Yes
Interior and Exterior Features
Interior Features
- Cooling: Ceiling Fan(s), Central Air, Electric
- Heating: Central, Forced Air, Natural Gas
- Appliances: Dishwasher, Disposal, Gas Range, Microwave, Range Hood, Refrigerator
- Basement: Daylight, Finished, Finished Bath, Full, Interior Entry, Walk-Out Access
- Fireplace Features: Decorative, Gas Starter
- Flooring: Luxury Vinyl
- Interior Features: Bookcases, Central Vacuum, Crown Molding, Double Vanity, Entrance Foyer 2 Story, High Ceilings 9 ft Lower, High Speed Internet, Low Flow Plumbing Fixtures, Recessed Lighting, Smart Home, Walk-In Closet(s), Wet Bar
- Levels/Stories: Two
- Other Equipment: Dehumidifier, Irrigation Equipment
- Window Features: Double Pane Windows, Plantation Shutters
- Kitchen Features: Cabinets White, Eat-in Kitchen, Kitchen Island, Pantry, Stone Counters
- Master Bathroom Features: Bidet, Double Vanity, Separate Tub/Shower, Soaking Tub
- Foundation: Concrete Perimeter
- Main Bedrooms: 1
- Total Half Baths: 1
- Bathrooms Total Integer: 6
- Main Full Baths: 2
- Bathrooms Total Decimal: 5
Exterior Features
- Accessibility Features: None
- Construction Materials: Brick 4 Sides
- Fencing: Back Yard, Privacy, Wood
- Horse Amenities: None
- Patio And Porch Features: Breezeway, Covered, Front Porch
- Pool Features: Gunite, In Ground, Private
- Road Surface Type: Paved
- Roof Type: Shingle
- Security Features: Carbon Monoxide Detector(s), Security System Owned, Smoke Detector(s)
- Spa Features: None
- Laundry Features: In Basement, In Garage, Lower Level, Main Level
- Pool Private: Yes
- Road Frontage Type: City Street
- Other Structures: Gazebo, Greenhouse, Shed(s)
Property
Utilities
- Sewer: Septic Tank
- Utilities: Electricity Available, Natural Gas Available, Underground Utilities
- Water Source: Public
- Electric: 110 Volts, 220 Volts
Property and Assessments
- Home Warranty: No
- Property Condition: Resale
Green Features
- Green Energy Efficient: Insulation, Thermostat, Windows
- Green Energy Generation: None
Lot Information
- Above Grade Finished Area: 3741
- Common Walls: No Common Walls
- Lot Features: Back Yard, Corner Lot, Front Yard, Landscaped, Level
- Waterfront Footage: None
Rental
Rent Information
- Land Lease: No
- Occupant Types: Owner
Public Records for 7590 Chaparral Drive
Tax Record
- 2024$8,246.00 ($687.17 / month)
Home Facts
- Beds5
- Baths5
- Total Finished SqFt5,516 SqFt
- Above Grade Finished3,741 SqFt
- Below Grade Finished1,775 SqFt
- StoriesTwo
- Lot Size1.0038 Acres
- StyleSingle Family Residence
- Year Built1972
- CountyFulton - GA
- Fireplaces2




