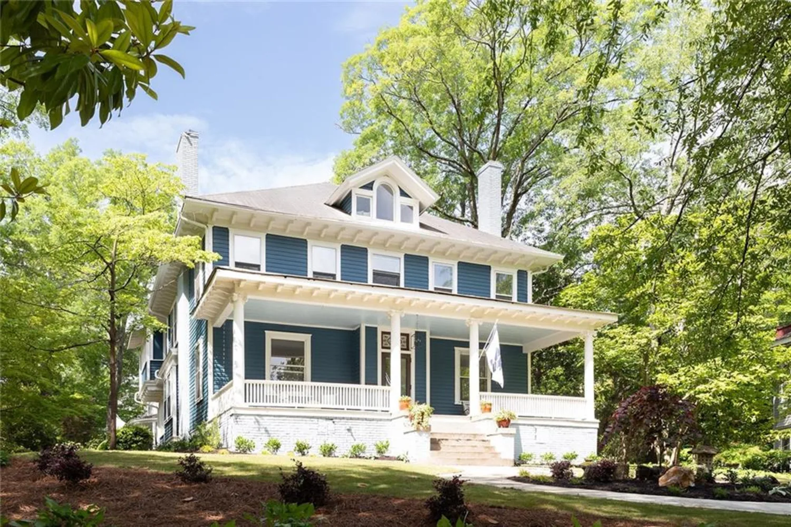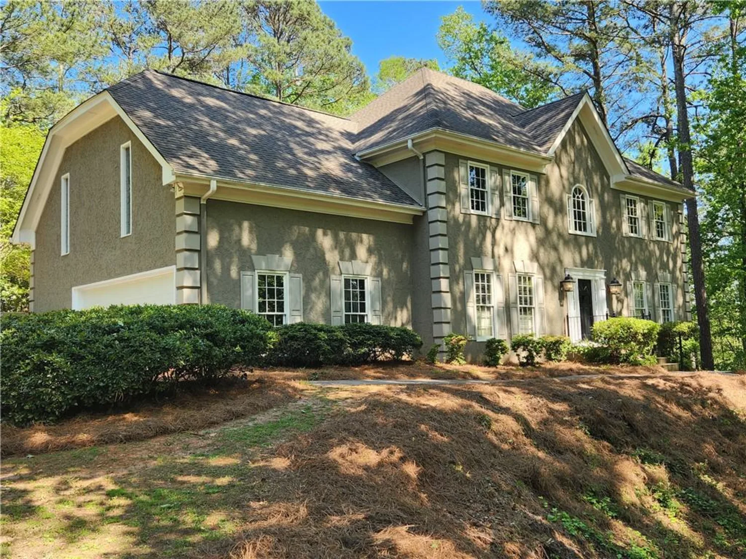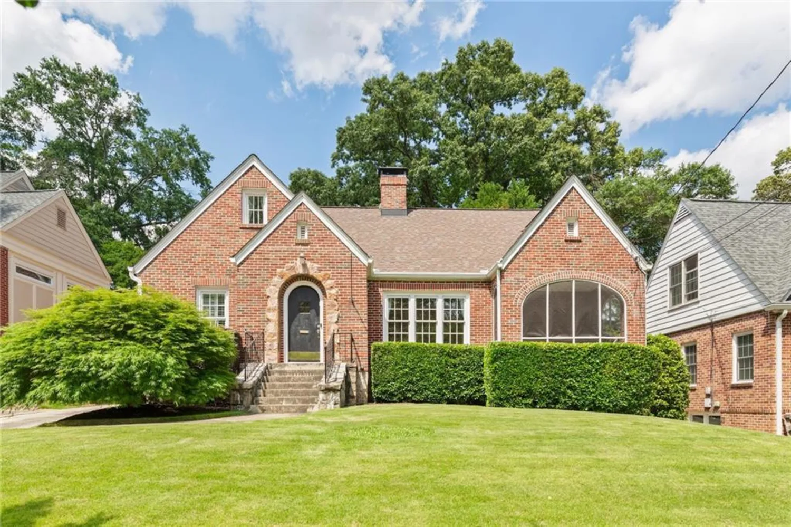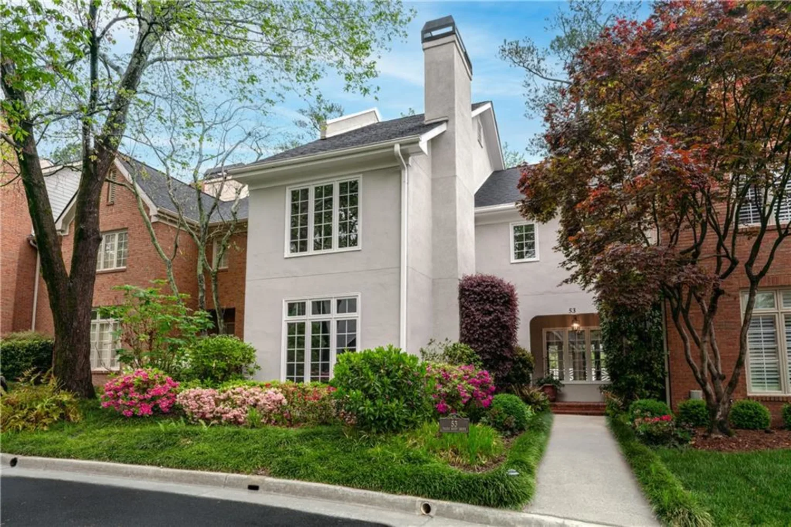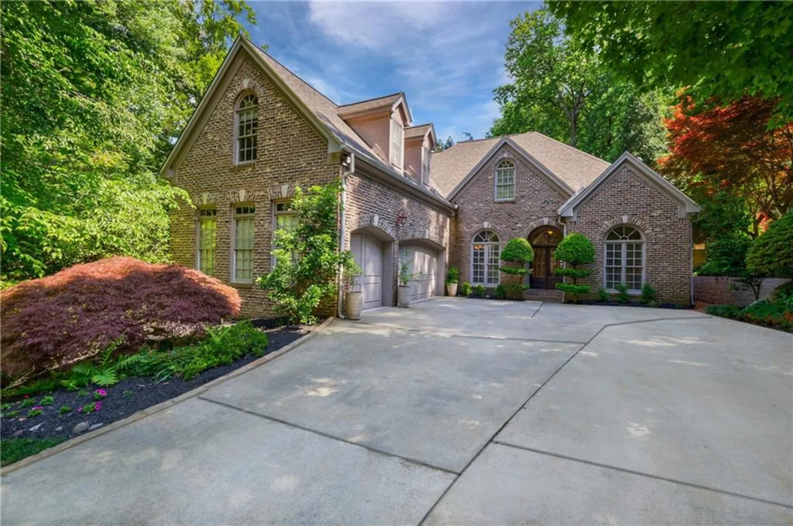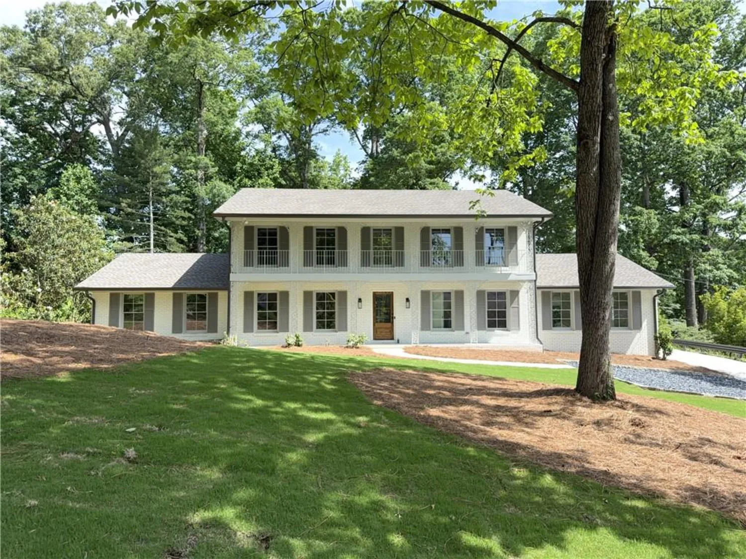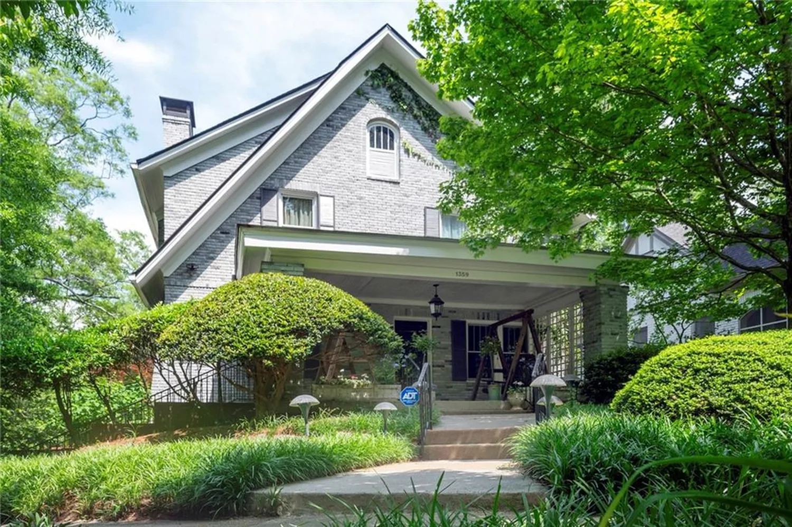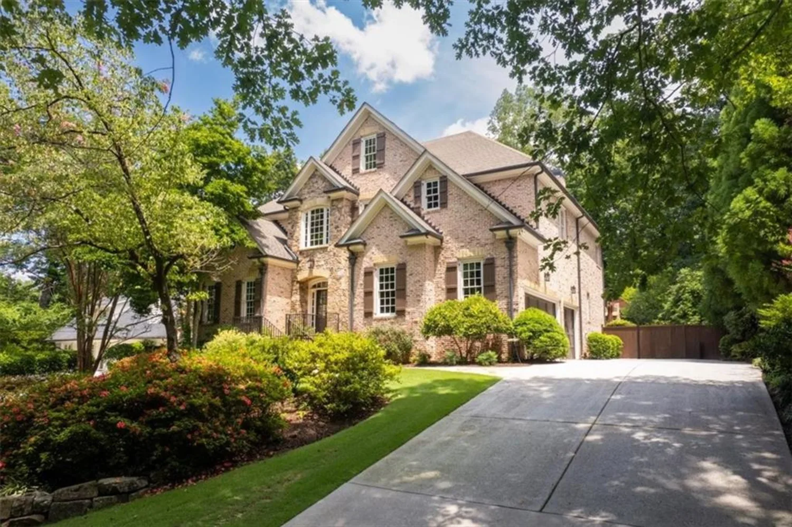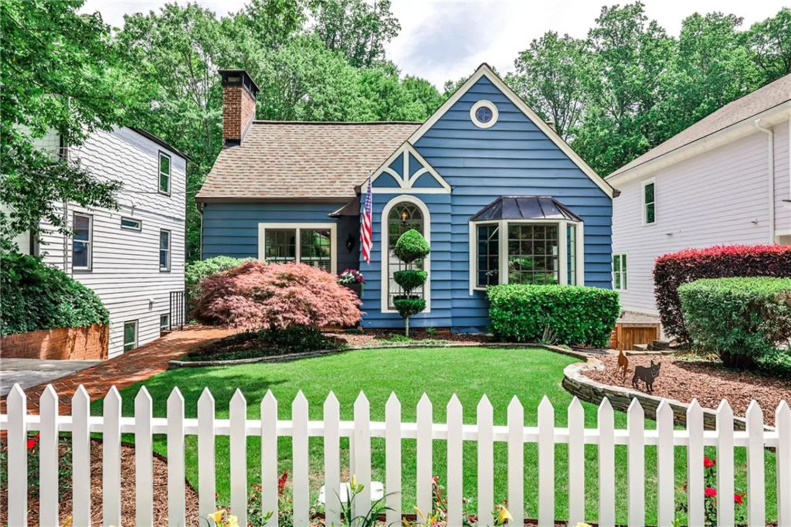825 glengate placeAtlanta, GA 30328
825 glengate placeAtlanta, GA 30328
Description
Welcome to an exceptional residence situated within one of the finest gated neighborhoods in Sandy Springs. This impressive home features five bedrooms, six bathrooms, and seamless, no-step access to a lovely backyard. The recently renovated kitchen is designed for effortless entertaining and equipped with two dishwashers. Your family and friends can easily move throughout the open floor plan onto the back porch overlooking the beautiful landscaped yard. The main level also has a mudroom, home office, powder room, laundry room (with a laundry shoot), and a lovely guest suite that looks into the private backyard. The primary suite is conveniently located on the upper level, and the bathroom was recently renovated! Down the hall, there are three spacious en-suite bedrooms. Additionally, there is a well-appointed guest suite on the main level. We love the light-filled open floor plan and the striking two-story circular window wall that captures attention upon entry. The terrace level has natural light (like the main level) with many windows and offers a library, two home offices (one of which can easily be a 6th bedroom), a full bathroom, and a large family room with extra space for a pool table! There is a large storage room and many closets throughout for storage. If you want to live in a social community with great neighbors and be conveniently located near restaurants, hospitals, Fortune 500 HQ's, grocery stores, the City Center, and so close to 400/285, look no further!
Property Details for 825 Glengate Place
- Subdivision ComplexGates of Glenridge
- Architectural StyleEuropean
- ExteriorGarden, Private Yard, Rain Gutters
- Num Of Garage Spaces2
- Parking FeaturesGarage, Garage Door Opener
- Property AttachedNo
- Waterfront FeaturesNone
LISTING UPDATED:
- StatusActive
- MLS #7545182
- Days on Site22
- Taxes$10,127 / year
- HOA Fees$1,300 / year
- MLS TypeResidential
- Year Built2002
- Lot Size0.23 Acres
- CountryFulton - GA
LISTING UPDATED:
- StatusActive
- MLS #7545182
- Days on Site22
- Taxes$10,127 / year
- HOA Fees$1,300 / year
- MLS TypeResidential
- Year Built2002
- Lot Size0.23 Acres
- CountryFulton - GA
Building Information for 825 Glengate Place
- StoriesThree Or More
- Year Built2002
- Lot Size0.2300 Acres
Payment Calculator
Term
Interest
Home Price
Down Payment
The Payment Calculator is for illustrative purposes only. Read More
Property Information for 825 Glengate Place
Summary
Location and General Information
- Community Features: Gated, Homeowners Assoc, Near Public Transport, Near Schools, Near Shopping, Near Trails/Greenway, Park, Pickleball, Restaurant, Sidewalks, Street Lights
- Directions: GPS
- View: Neighborhood, Trees/Woods
- Coordinates: 33.934733,-84.367623
School Information
- Elementary School: Woodland - Fulton
- Middle School: Sandy Springs
- High School: North Springs
Taxes and HOA Information
- Parcel Number: 17 0073 LL0684
- Tax Year: 2024
- Tax Legal Description: LOT 21 GATES GLENRIDGE THE
- Tax Lot: 21
Virtual Tour
- Virtual Tour Link PP: https://www.propertypanorama.com/825-Glengate-Place-Atlanta-GA-30328/unbranded
Parking
- Open Parking: No
Interior and Exterior Features
Interior Features
- Cooling: Central Air, ENERGY STAR Qualified Equipment, Zoned
- Heating: Central, Forced Air, Natural Gas, Zoned
- Appliances: Dishwasher, Gas Cooktop, Gas Oven, Gas Range, Gas Water Heater, Microwave, Range Hood, Refrigerator, Self Cleaning Oven
- Basement: Exterior Entry, Finished, Full, Walk-Out Access
- Fireplace Features: Family Room, Stone
- Flooring: Carpet, Hardwood, Tile
- Interior Features: Bookcases, Cathedral Ceiling(s), Coffered Ceiling(s), Crown Molding, Entrance Foyer 2 Story, High Ceilings 9 ft Main, High Ceilings 10 ft Main, High Speed Internet, Recessed Lighting
- Levels/Stories: Three Or More
- Other Equipment: Irrigation Equipment
- Window Features: Double Pane Windows, Insulated Windows
- Kitchen Features: Cabinets White, Kitchen Island, Pantry, Solid Surface Counters
- Master Bathroom Features: Double Shower, Double Vanity, Soaking Tub, Vaulted Ceiling(s)
- Foundation: Concrete Perimeter
- Main Bedrooms: 1
- Total Half Baths: 1
- Bathrooms Total Integer: 7
- Main Full Baths: 1
- Bathrooms Total Decimal: 6
Exterior Features
- Accessibility Features: None
- Construction Materials: Brick 4 Sides, Frame
- Fencing: Back Yard
- Horse Amenities: None
- Patio And Porch Features: Deck, Rear Porch
- Pool Features: None
- Road Surface Type: Paved
- Roof Type: Composition
- Security Features: Carbon Monoxide Detector(s), Smoke Detector(s)
- Spa Features: None
- Laundry Features: Electric Dryer Hookup, Laundry Room, Main Level, Mud Room
- Pool Private: No
- Road Frontage Type: Private Road
- Other Structures: None
Property
Utilities
- Sewer: Public Sewer
- Utilities: Cable Available, Electricity Available, Natural Gas Available, Sewer Available, Underground Utilities, Water Available
- Water Source: Public
- Electric: 220 Volts
Property and Assessments
- Home Warranty: No
- Property Condition: Resale
Green Features
- Green Energy Efficient: None
- Green Energy Generation: None
Lot Information
- Above Grade Finished Area: 4150
- Common Walls: No Common Walls
- Lot Features: Back Yard, Landscaped, Level
- Waterfront Footage: None
Rental
Rent Information
- Land Lease: No
- Occupant Types: Owner
Public Records for 825 Glengate Place
Tax Record
- 2024$10,127.00 ($843.92 / month)
Home Facts
- Beds5
- Baths6
- Total Finished SqFt6,500 SqFt
- Above Grade Finished4,150 SqFt
- Below Grade Finished2,350 SqFt
- StoriesThree Or More
- Lot Size0.2300 Acres
- StyleSingle Family Residence
- Year Built2002
- APN17 0073 LL0684
- CountyFulton - GA
- Fireplaces1




