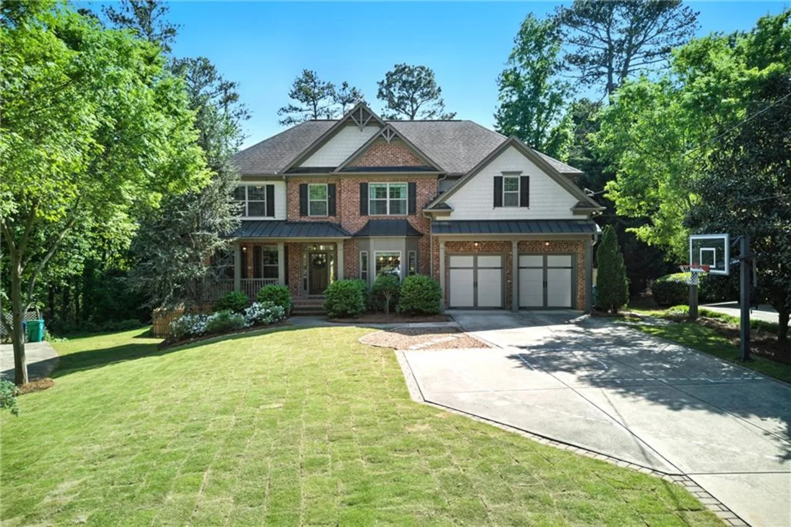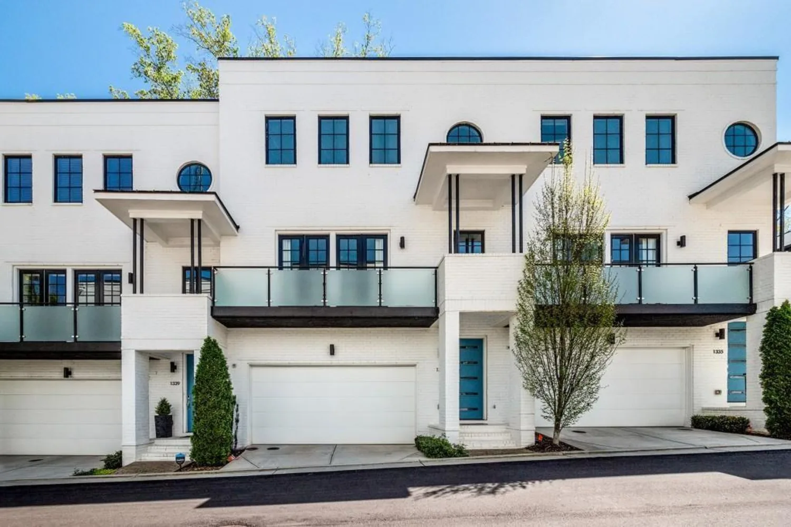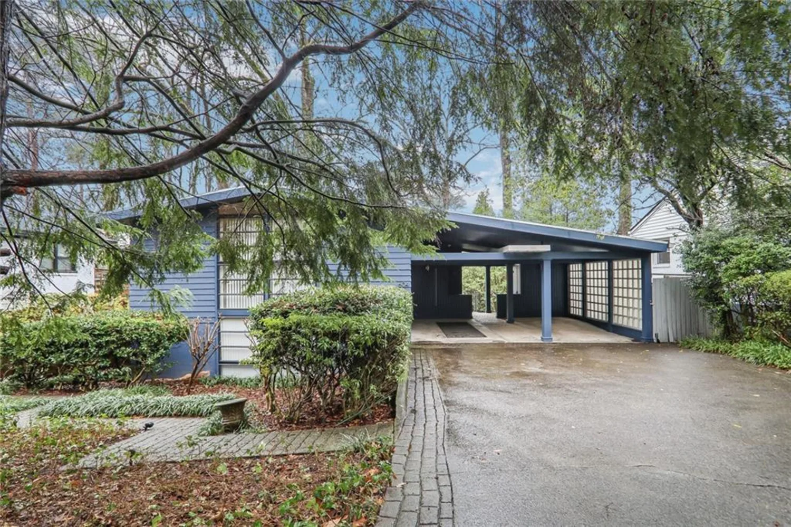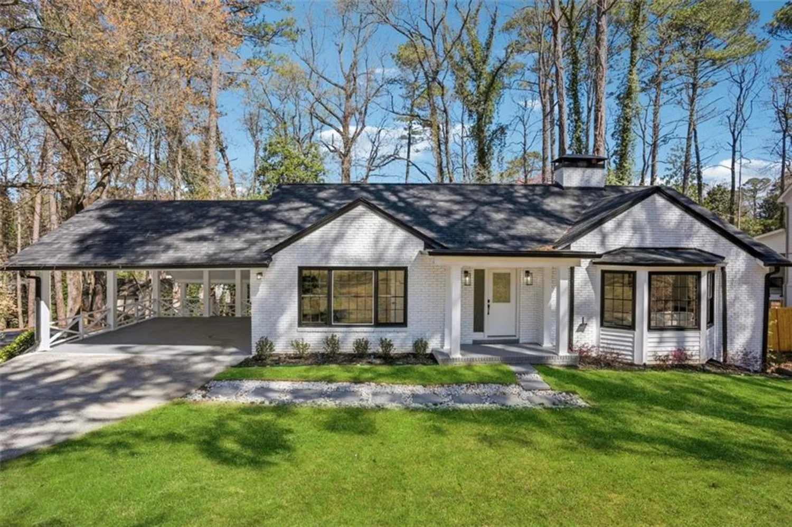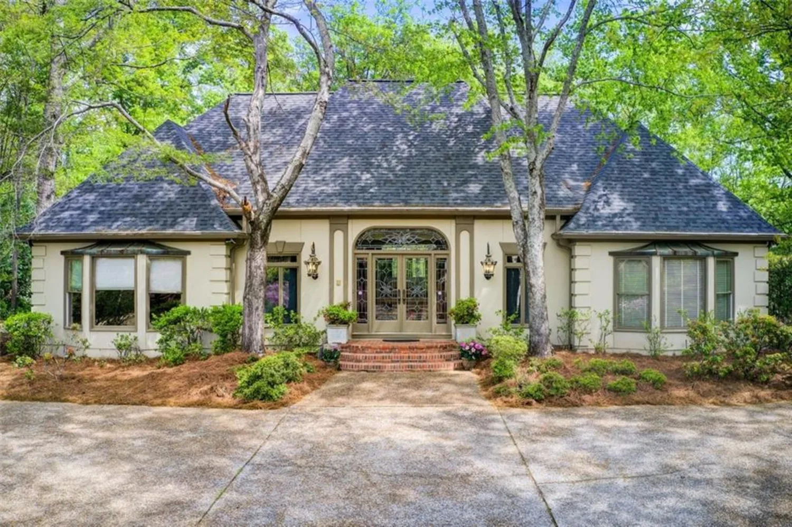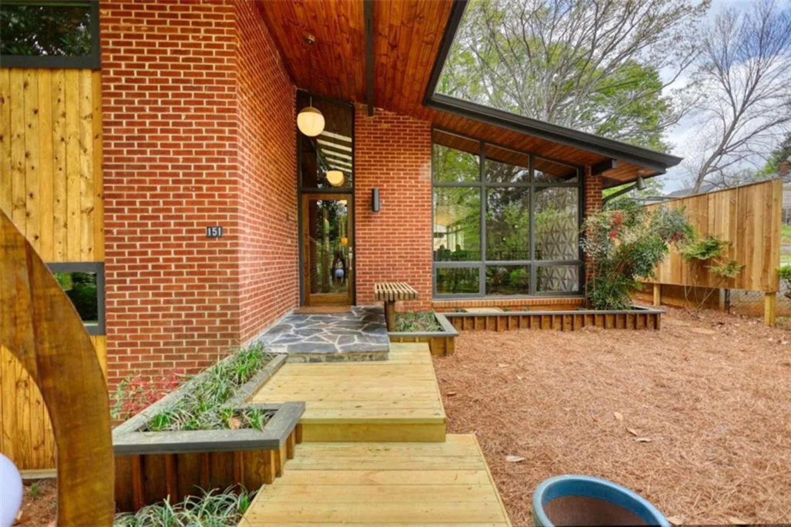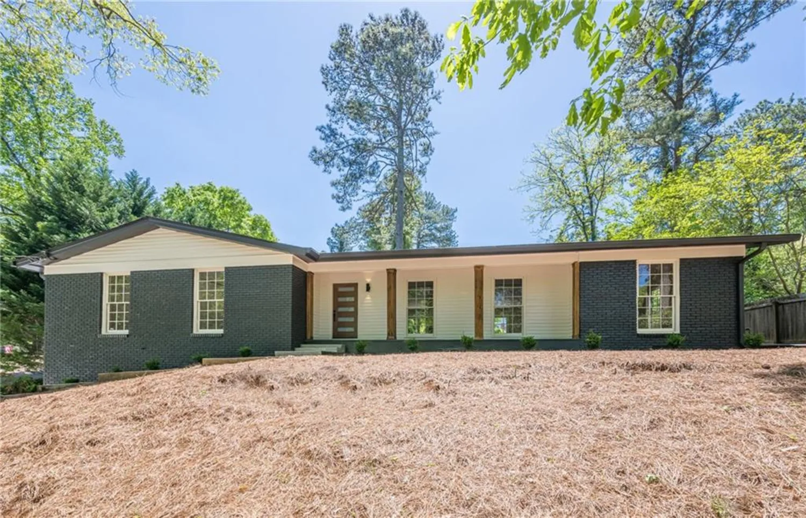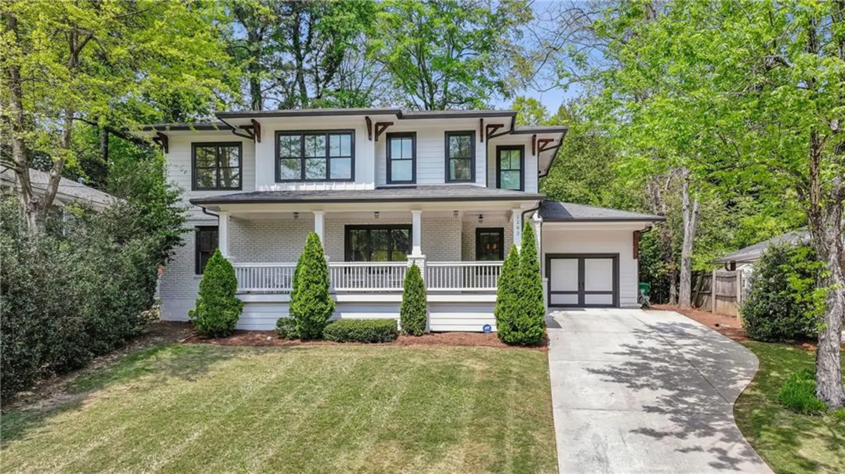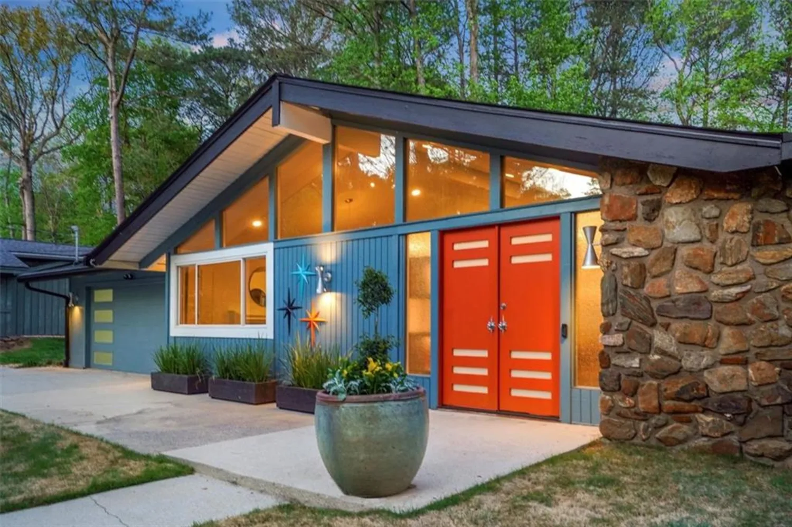7635 blandford placeAtlanta, GA 30350
7635 blandford placeAtlanta, GA 30350
Description
Absolutely Stunning Home in Boutique Deerfield North – Sandy Springs---- Welcome to your dream home & feel like you are living in own nature preserve! Nestled on a quiet cul-de-sac street surrounding well manicured homes, this hard coat stucco beauty offers luxurious living with space, style, and smart design in every corner. Located in the exclusive Deerfield North neighborhood (NO Mandatory HOA), this property is sure to impress from the moment you arrive—starting with its pristine exterior, mature landscaping, and extended driveway, perfect for entertaining guests---- Step inside to discover rich, gleaming hardwood floors---- The stunning kitchen has custom cabinetry, high-end finishes, a wall of pantry storage. It flows seamlessly into the dining space, living room and at the fireside family room —ideal for both everyday living and entertaining---- Upstairs, the oversized primary suite is a true retreat, featuring a spa-like bathroom ensuite, and his-and-hers walk-in closets. You’ll also find three addtional guest bedrooms, and one additional junior primary bedroom with an ensuite---- Need space for work or play? This home includes a formal living room, a formal dining room and a full finished basement complete with a second wet bar, fireplace, pool table/game room area, flex rooms (was previously used as a bedroom), full bath, and tons of storage---- Additional highlights include---- Two-car garage with EV charging station---- Five total bedrooms, all generously sized---- Fenced-in, backyard with lush grass, a sparkling pool, two spacious decks, and a stone patio—perfect for summer fun and evening relaxation---- Conveniently located near Buckhead, Alpharetta, and the Sandy Springs Business District—home to major employers like UPS, Cox Enterprises, Intercontinental Exchange, WestRock, Newell Rubbermaid, Graphic Packaging, Veritiv, Mercedes-Benz, State Farm, and Inspire Brands—this home offers the perfect blend of space, luxury, functionality, and unbeatable location---- As the owner and listing agent, I’d love to personally show you around and share all the thoughtful details that make this house feel like home.
Property Details for 7635 Blandford Place
- Subdivision ComplexDeerfield North
- Architectural StyleTraditional
- ExteriorPrivate Yard
- Num Of Garage Spaces2
- Parking FeaturesDriveway, Garage, Electric Vehicle Charging Station(s)
- Property AttachedNo
- Waterfront FeaturesNone
LISTING UPDATED:
- StatusActive
- MLS #7561337
- Days on Site1
- Taxes$8,520 / year
- MLS TypeResidential
- Year Built1985
- Lot Size0.76 Acres
- CountryFulton - GA
LISTING UPDATED:
- StatusActive
- MLS #7561337
- Days on Site1
- Taxes$8,520 / year
- MLS TypeResidential
- Year Built1985
- Lot Size0.76 Acres
- CountryFulton - GA
Building Information for 7635 Blandford Place
- StoriesThree Or More
- Year Built1985
- Lot Size0.7576 Acres
Payment Calculator
Term
Interest
Home Price
Down Payment
The Payment Calculator is for illustrative purposes only. Read More
Property Information for 7635 Blandford Place
Summary
Location and General Information
- Community Features: None
- Directions: Use GPS is best
- View: City, Trees/Woods
- Coordinates: 33.96374,-84.287566
School Information
- Elementary School: Dunwoody Springs
- Middle School: Sandy Springs
- High School: North Springs
Taxes and HOA Information
- Parcel Number: 06 033700070079
- Tax Year: 2024
- Tax Legal Description: 7
Virtual Tour
- Virtual Tour Link PP: https://www.propertypanorama.com/7635-Blandford-Place-Atlanta-GA-30350/unbranded
Parking
- Open Parking: Yes
Interior and Exterior Features
Interior Features
- Cooling: Ceiling Fan(s), Central Air, Zoned
- Heating: Central, Heat Pump, Natural Gas, Zoned
- Appliances: Dishwasher, Disposal, Double Oven, Dryer, Gas Cooktop, Gas Oven, Microwave, Washer
- Basement: Exterior Entry, Finished, Finished Bath, Full, Interior Entry, Walk-Out Access
- Fireplace Features: Basement, Brick, Gas Starter, Great Room
- Flooring: Carpet, Hardwood, Tile
- Interior Features: Crown Molding, Double Vanity, Entrance Foyer 2 Story, High Ceilings 9 ft Main, His and Hers Closets, Recessed Lighting, Walk-In Closet(s), Wet Bar
- Levels/Stories: Three Or More
- Other Equipment: None
- Window Features: Bay Window(s), Shutters, Wood Frames
- Kitchen Features: Breakfast Bar, Cabinets Other, Eat-in Kitchen, Kitchen Island, Pantry, Solid Surface Counters
- Master Bathroom Features: Double Vanity, Separate Tub/Shower, Soaking Tub, Whirlpool Tub
- Foundation: Block
- Total Half Baths: 1
- Bathrooms Total Integer: 5
- Bathrooms Total Decimal: 4
Exterior Features
- Accessibility Features: None
- Construction Materials: Blown-In Insulation, Stucco
- Fencing: Back Yard, Wood
- Horse Amenities: None
- Patio And Porch Features: Deck, Patio, Terrace
- Pool Features: Gas Heat, Gunite, Heated, In Ground, Infinity
- Road Surface Type: Concrete
- Roof Type: Shingle
- Security Features: Security System Owned, Smoke Detector(s)
- Spa Features: None
- Laundry Features: Electric Dryer Hookup, Laundry Room, Main Level, Mud Room
- Pool Private: No
- Road Frontage Type: None
- Other Structures: None
Property
Utilities
- Sewer: Public Sewer
- Utilities: Cable Available, Electricity Available, Natural Gas Available, Phone Available, Sewer Available, Underground Utilities, Water Available
- Water Source: Public
- Electric: 110 Volts, 220 Volts
Property and Assessments
- Home Warranty: No
- Property Condition: Resale
Green Features
- Green Energy Efficient: None
- Green Energy Generation: None
Lot Information
- Common Walls: No Common Walls
- Lot Features: Back Yard, Cul-De-Sac, Landscaped, Sloped, Wooded
- Waterfront Footage: None
Rental
Rent Information
- Land Lease: No
- Occupant Types: Owner
Public Records for 7635 Blandford Place
Tax Record
- 2024$8,520.00 ($710.00 / month)
Home Facts
- Beds5
- Baths4
- Total Finished SqFt5,832 SqFt
- StoriesThree Or More
- Lot Size0.7576 Acres
- StyleSingle Family Residence
- Year Built1985
- APN06 033700070079
- CountyFulton - GA
- Fireplaces2




