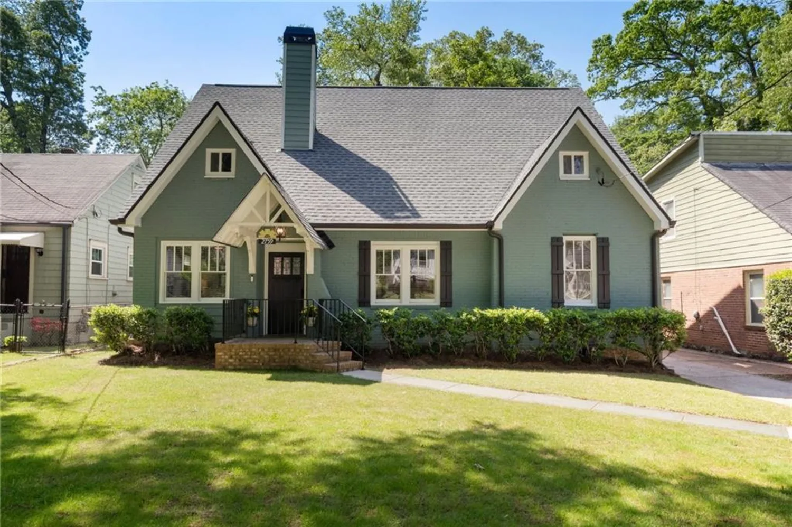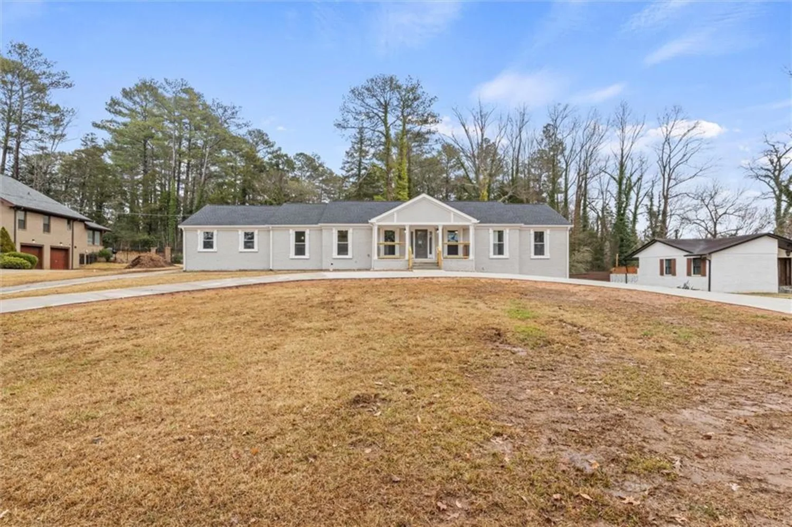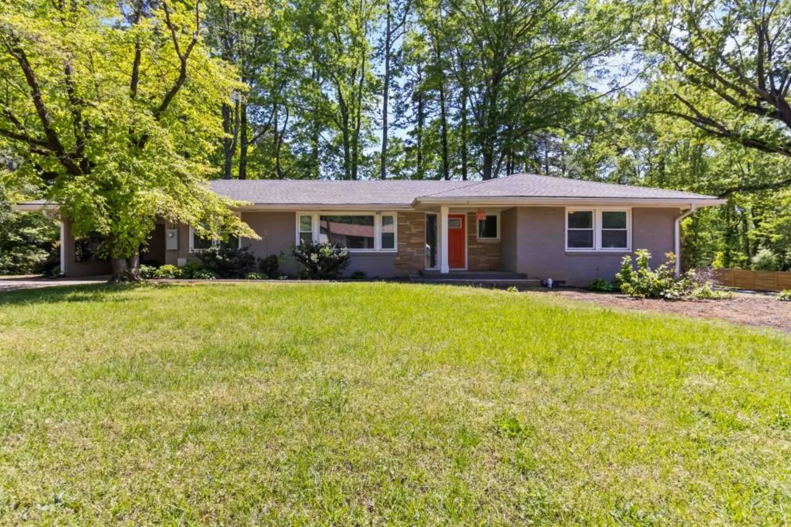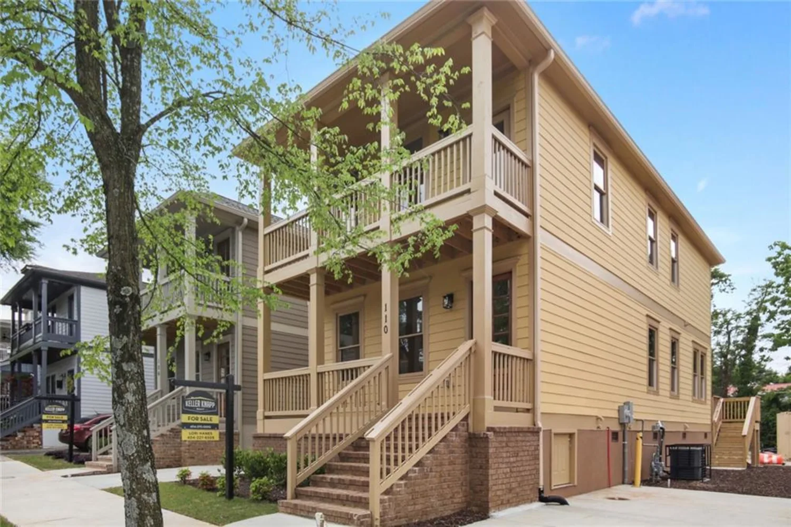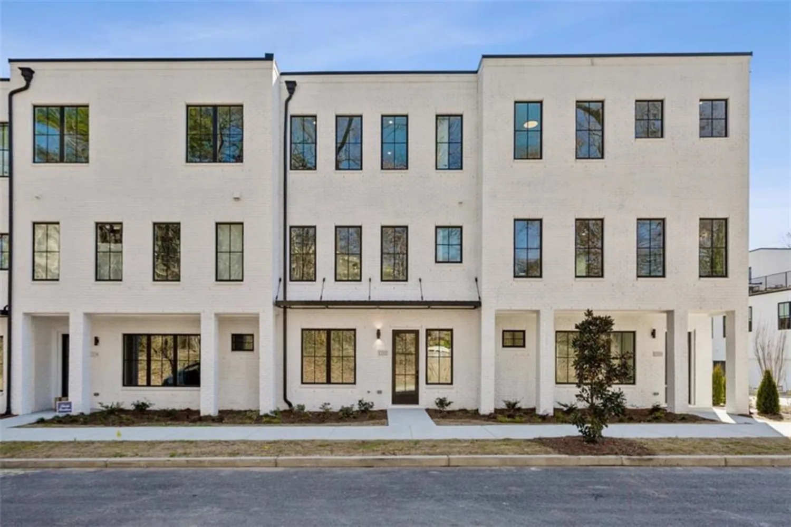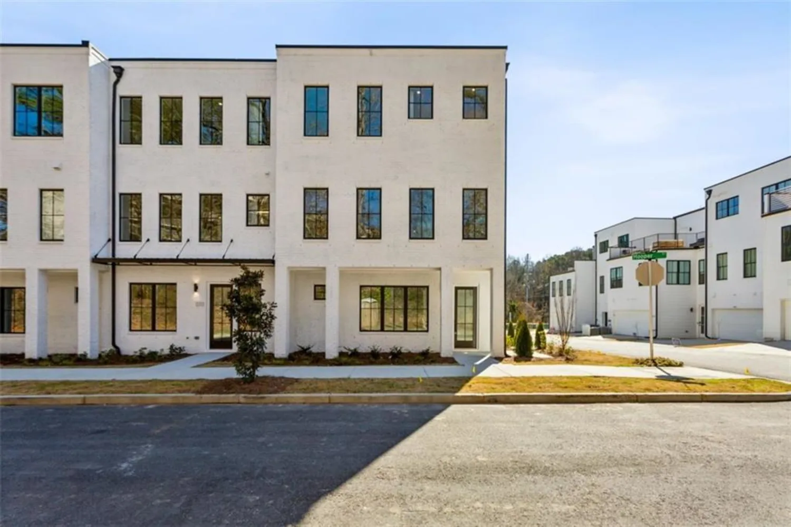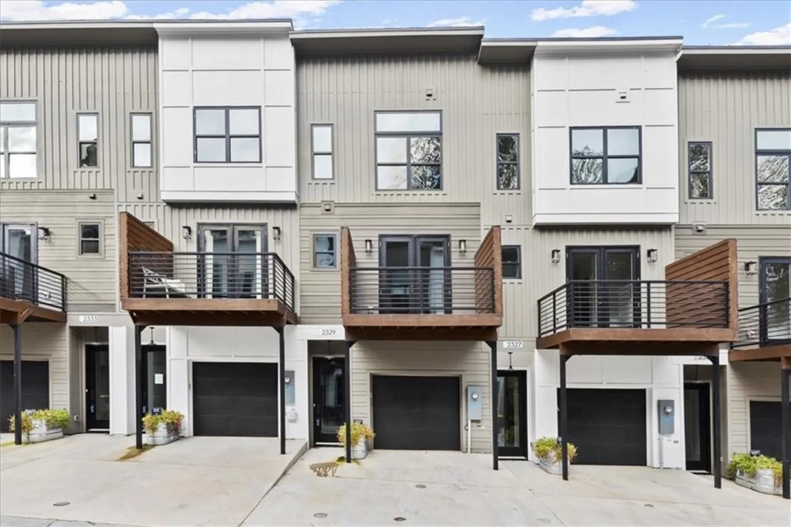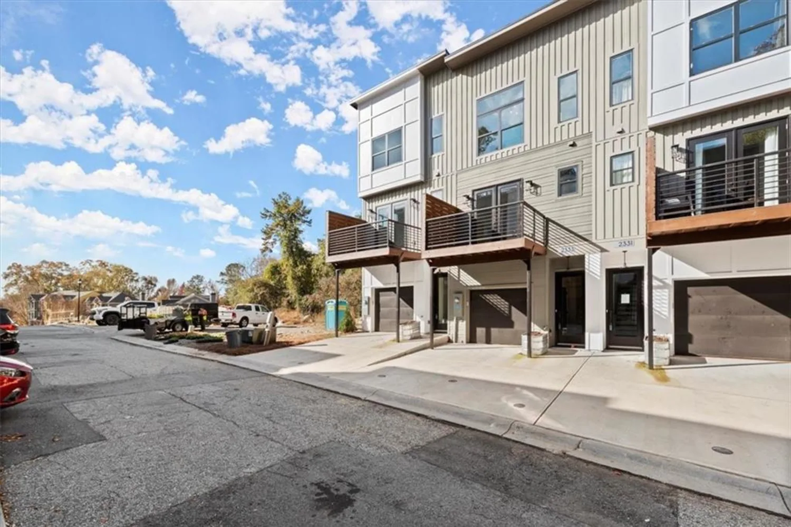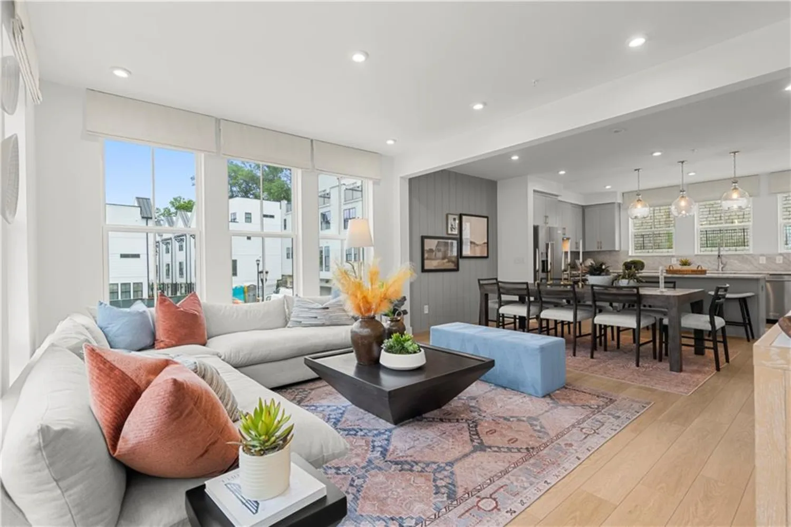1282 fairhill lane neAtlanta, GA 30319
1282 fairhill lane neAtlanta, GA 30319
Description
Incredible value for newer construction in the heart of Brookhaven! Situated on a quiet, dead-end street in a walkable neighborhood, this 2016 custom-built home offers charm, functionality, and thoughtful design throughout. Classic rocking chair front porch that sets the tone for the warm and inviting interior. The open main level features hardwood floors, shiplap accents, and a seamless flow from the spacious family room to the dedicated dining area and chef’s kitchen. Designed to impress, the kitchen has quartz countertops, a massive island with seating for six, stainless steel appliances, a gas cooktop, and an oversized walk-in pantry—perfect for the modern cook. A main-level bedroom and full bath offer flexibility for guests or a private office space. Step outside to a covered back porch with a cozy fireplace, surrounded by mature landscaping and a grassy yard, ideal for relaxing, playing or entertaining. Upstairs, you’ll find three additional bedrooms and two full bathrooms, including the luxurious primary suite with a walk-in closet, double shower, dual vanities, and direct access to the laundry room for added convenience. Additional highlights include a one-car garage, two-car parking pad, custom mudroom, and a peaceful, non-cut-through street setting. Enjoy easy access to nearby parks, playgrounds, pools, trails, top-rated schools, and all the shopping and dining Brookhaven has to offer. Don’t miss this rare opportunity to own a move-in-ready home in one of Atlanta’s most desirable neighborhoods!
Property Details for 1282 Fairhill Lane NE
- Subdivision ComplexHillsdale
- Architectural StyleTraditional
- ExteriorLighting, Private Entrance, Private Yard
- Num Of Garage Spaces1
- Num Of Parking Spaces2
- Parking FeaturesAttached, Driveway, Garage, Garage Faces Front, Kitchen Level, On Street, Parking Pad
- Property AttachedNo
- Waterfront FeaturesNone
LISTING UPDATED:
- StatusActive
- MLS #7559961
- Days on Site2
- Taxes$9,409 / year
- MLS TypeResidential
- Year Built2016
- Lot Size0.24 Acres
- CountryDekalb - GA
LISTING UPDATED:
- StatusActive
- MLS #7559961
- Days on Site2
- Taxes$9,409 / year
- MLS TypeResidential
- Year Built2016
- Lot Size0.24 Acres
- CountryDekalb - GA
Building Information for 1282 Fairhill Lane NE
- StoriesTwo
- Year Built2016
- Lot Size0.2400 Acres
Payment Calculator
Term
Interest
Home Price
Down Payment
The Payment Calculator is for illustrative purposes only. Read More
Property Information for 1282 Fairhill Lane NE
Summary
Location and General Information
- Community Features: Near Schools, Near Shopping, Near Trails/Greenway, Park, Playground, Street Lights
- Directions: Please use GPS.
- View: Other
- Coordinates: 33.851198,-84.336431
School Information
- Elementary School: Woodward
- Middle School: Sequoyah - DeKalb
- High School: Cross Keys
Taxes and HOA Information
- Parcel Number: 18 201 02 094
- Tax Year: 2024
- Tax Legal Description: attached
- Tax Lot: 13
Virtual Tour
Parking
- Open Parking: Yes
Interior and Exterior Features
Interior Features
- Cooling: Ceiling Fan(s), Central Air, Zoned
- Heating: Central, Forced Air, Zoned
- Appliances: Dishwasher, Disposal, Dryer, Gas Cooktop, Gas Range, Microwave, Range Hood, Refrigerator, Washer
- Basement: None
- Fireplace Features: Gas Starter, Outside
- Flooring: Hardwood
- Interior Features: Crown Molding, Disappearing Attic Stairs, Double Vanity, High Ceilings 9 ft Main, High Ceilings 9 ft Upper, Recessed Lighting, Walk-In Closet(s)
- Levels/Stories: Two
- Other Equipment: None
- Window Features: Double Pane Windows, Insulated Windows, Window Treatments
- Kitchen Features: Breakfast Bar, Eat-in Kitchen, Kitchen Island, Pantry Walk-In, Stone Counters, View to Family Room
- Master Bathroom Features: Double Shower, Double Vanity, Shower Only
- Foundation: Block
- Main Bedrooms: 1
- Bathrooms Total Integer: 3
- Main Full Baths: 1
- Bathrooms Total Decimal: 3
Exterior Features
- Accessibility Features: None
- Construction Materials: Brick Front, Cement Siding
- Fencing: Back Yard, Fenced
- Horse Amenities: None
- Patio And Porch Features: Covered, Deck, Front Porch, Rear Porch
- Pool Features: None
- Road Surface Type: Asphalt, Paved
- Roof Type: Composition, Shingle
- Security Features: Secured Garage/Parking, Security System Owned, Smoke Detector(s)
- Spa Features: None
- Laundry Features: Laundry Room, Mud Room, Sink, Upper Level
- Pool Private: No
- Road Frontage Type: City Street
- Other Structures: None
Property
Utilities
- Sewer: Public Sewer
- Utilities: Cable Available, Electricity Available, Natural Gas Available, Sewer Available, Water Available
- Water Source: Public
- Electric: None
Property and Assessments
- Home Warranty: No
- Property Condition: Resale
Green Features
- Green Energy Efficient: None
- Green Energy Generation: None
Lot Information
- Above Grade Finished Area: 2375
- Common Walls: No Common Walls
- Lot Features: Back Yard, Front Yard, Landscaped, Level, Private
- Waterfront Footage: None
Rental
Rent Information
- Land Lease: No
- Occupant Types: Owner
Public Records for 1282 Fairhill Lane NE
Tax Record
- 2024$9,409.00 ($784.08 / month)
Home Facts
- Beds4
- Baths3
- Total Finished SqFt2,375 SqFt
- Above Grade Finished2,375 SqFt
- StoriesTwo
- Lot Size0.2400 Acres
- StyleSingle Family Residence
- Year Built2016
- APN18 201 02 094
- CountyDekalb - GA
- Fireplaces1




