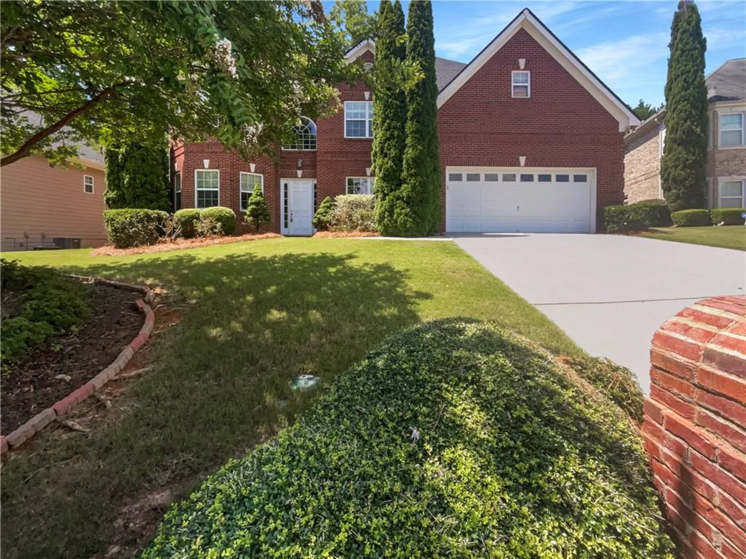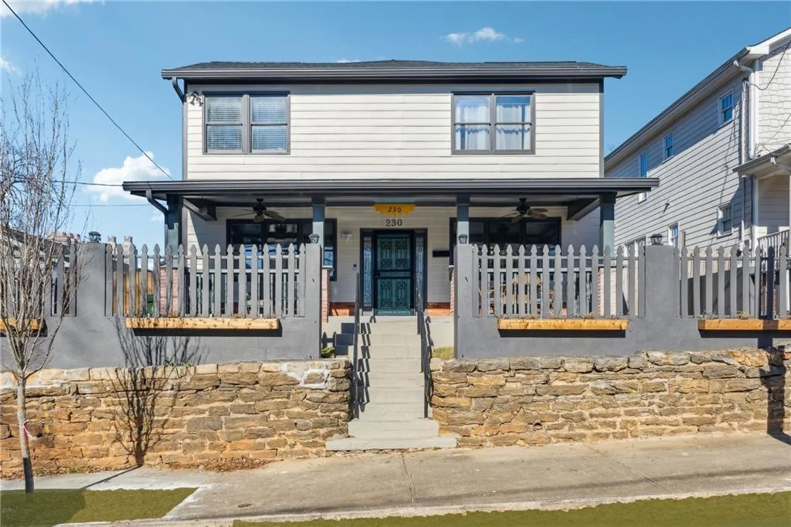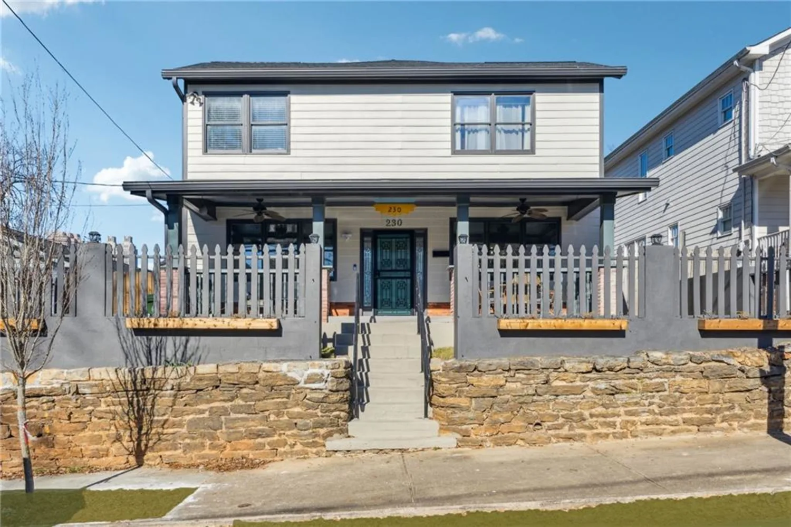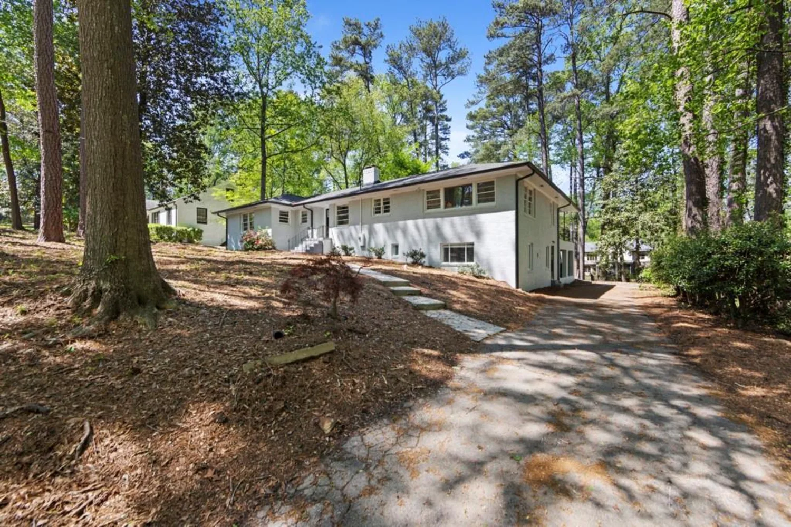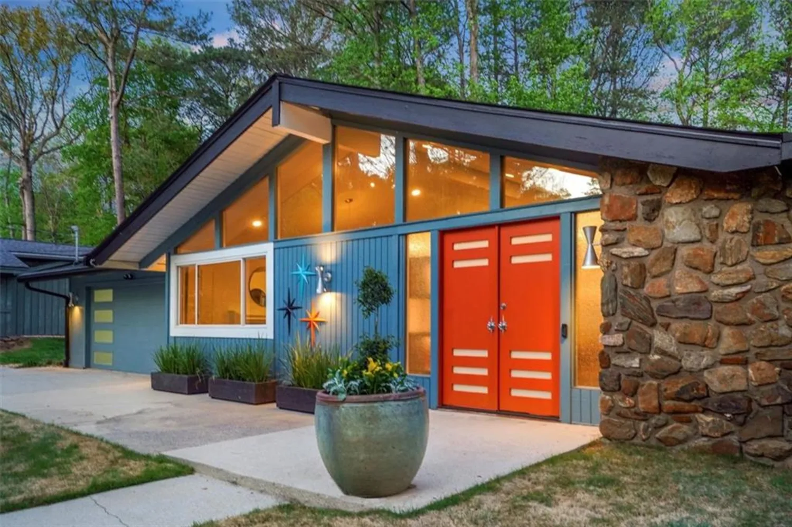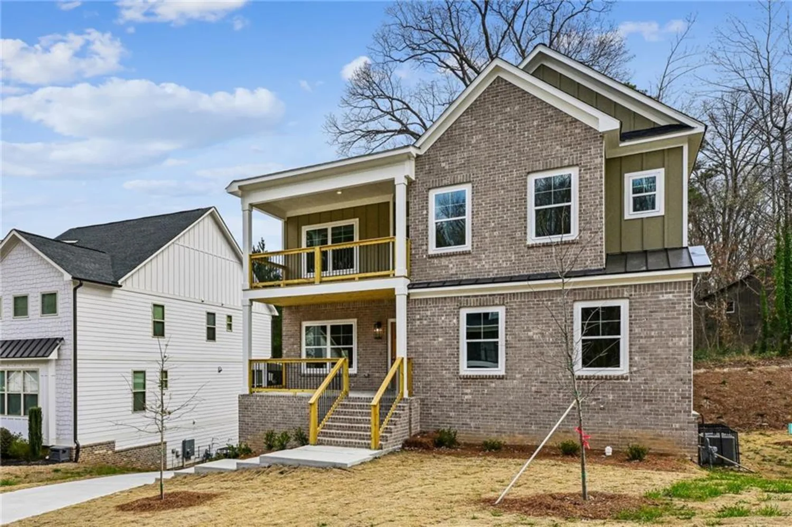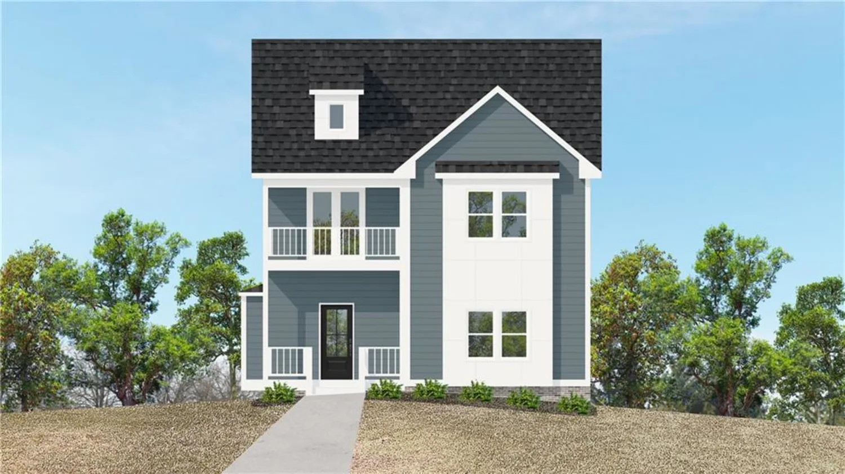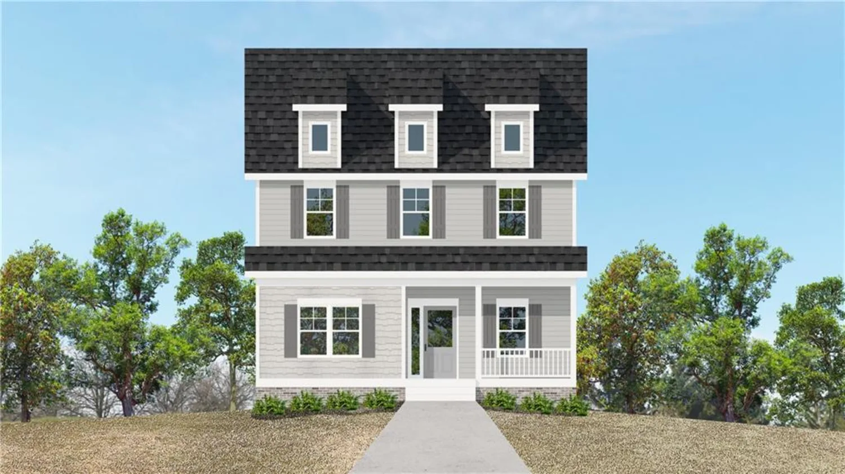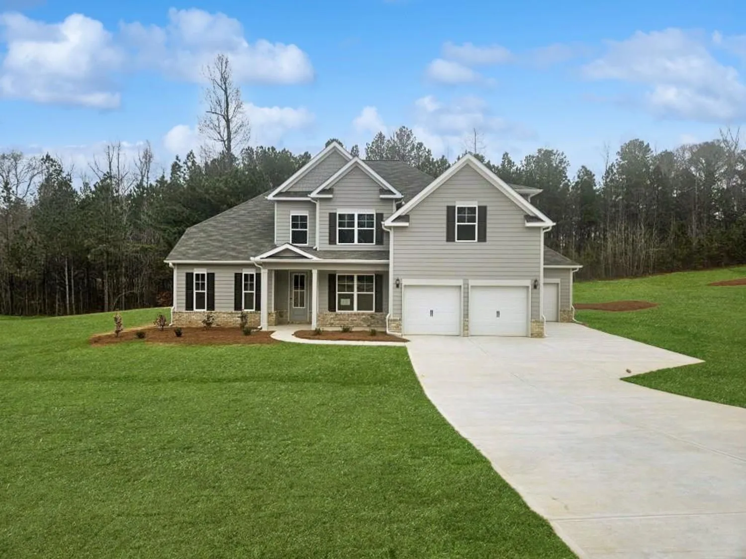2202 carlton court 7Atlanta, GA 30318
2202 carlton court 7Atlanta, GA 30318
Description
Use 2269 Marietta Road for GPS. $5000 toward closing costs with preferred lender, units are ready to close now. The Adams (interior unit) features luxury living in an efficient layout with plenty of room for family and friends to visit, and includes an optional elevator built out as large storage closets on each level. This unit is appointed with the "Chattahoochee" collection of finishes. The ground level features a two-car garage and a private entrance office or bedroom suite with full bath. The main living level is open concept at its finest : the kitchen and island separate the ample dining area from the expansive living room. The kitchen features top-of-the-line JennAir appliances, a large island, white shaker upper cabinets and pebble shaker lower cabinets, and Forum quartz countertops with Shaw picket mosaic tile backsplash and a separate pantry. The living room adjoins the large balcony with gas hookup for an outdoor grill, perfect for morning coffee or evening cocktails, family and entertaining. Upstairs, the primary suite features large windows, ample living space, an expansive walk-in closet, plus a generous bathroom. The upstairs guest bedroom features a large layout and ensuite bathroom. This luxury townhome is a sleek, contemporary, modern design built by Kinglett Homes, known for their extraordinary attention to detail. This development features unique nature trails along the Whetstone Creek, which leads to the Silver Comet Connector and future connections to the Atlanta Beltline. Walking distance to the Companion Restaurant, or take a quick drive to the Westside Village where you'll find an abundance of restaurants and shops.
Property Details for 2202 Carlton Court 7
- Subdivision ComplexWhetstone Cove
- Architectural StyleContemporary, Townhouse
- ExteriorBalcony, Gas Grill
- Num Of Garage Spaces2
- Num Of Parking Spaces2
- Parking FeaturesElectric Vehicle Charging Station(s), Garage
- Property AttachedYes
- Waterfront FeaturesNone
LISTING UPDATED:
- StatusActive
- MLS #7526877
- Days on Site60
- HOA Fees$3,600 / year
- MLS TypeResidential
- Year Built2024
- Lot Size0.02 Acres
- CountryFulton - GA
LISTING UPDATED:
- StatusActive
- MLS #7526877
- Days on Site60
- HOA Fees$3,600 / year
- MLS TypeResidential
- Year Built2024
- Lot Size0.02 Acres
- CountryFulton - GA
Building Information for 2202 Carlton Court 7
- StoriesThree Or More
- Year Built2024
- Lot Size0.0200 Acres
Payment Calculator
Term
Interest
Home Price
Down Payment
The Payment Calculator is for illustrative purposes only. Read More
Property Information for 2202 Carlton Court 7
Summary
Location and General Information
- Community Features: Homeowners Assoc, Near Public Transport, Near Schools, Near Shopping, Sidewalks, Street Lights
- Directions: Use 2269 Marietta Road for GPS. Moores Mill Road West, right on Bolton Road, left at 3rd light on Marietta Road, one block left on Hooper St.
- View: Other
- Coordinates: 33.817588,-84.460056
School Information
- Elementary School: Bolton Academy
- Middle School: Willis A. Sutton
- High School: North Atlanta
Taxes and HOA Information
- Tax Year: 2024
- Association Fee Includes: Maintenance Grounds, Maintenance Structure, Reserve Fund
- Tax Legal Description: 0
- Tax Lot: 0
Virtual Tour
- Virtual Tour Link PP: https://www.propertypanorama.com/22026-Carlton-Court-Unit-6-Atlanta-GA-30318/unbranded
Parking
- Open Parking: No
Interior and Exterior Features
Interior Features
- Cooling: Ceiling Fan(s), Central Air, Electric, Zoned
- Heating: Central, Forced Air, Natural Gas, Zoned
- Appliances: Dishwasher, Disposal, Electric Oven, Gas Cooktop, Gas Water Heater, Microwave, Tankless Water Heater
- Basement: None
- Fireplace Features: None
- Flooring: Carpet, Ceramic Tile, Other
- Interior Features: Double Vanity, High Ceilings 9 ft Lower, High Ceilings 9 ft Upper, High Ceilings 10 ft Main, High Speed Internet, Walk-In Closet(s)
- Levels/Stories: Three Or More
- Other Equipment: None
- Window Features: Double Pane Windows, Insulated Windows
- Kitchen Features: Breakfast Bar, Cabinets White, Kitchen Island, Pantry, Pantry Walk-In, Solid Surface Counters, View to Family Room
- Master Bathroom Features: Double Vanity, Shower Only
- Foundation: Slab
- Total Half Baths: 1
- Bathrooms Total Integer: 4
- Bathrooms Total Decimal: 3
Exterior Features
- Accessibility Features: None
- Construction Materials: Brick
- Fencing: None
- Horse Amenities: None
- Patio And Porch Features: Deck
- Pool Features: None
- Road Surface Type: Paved
- Roof Type: Other
- Security Features: Carbon Monoxide Detector(s), Security System Owned, Smoke Detector(s)
- Spa Features: None
- Laundry Features: In Hall, Upper Level
- Pool Private: No
- Road Frontage Type: City Street
- Other Structures: None
Property
Utilities
- Sewer: Public Sewer
- Utilities: Cable Available, Electricity Available, Natural Gas Available, Phone Available, Sewer Available, Underground Utilities, Water Available
- Water Source: Public
- Electric: 110 Volts, 220 Volts
Property and Assessments
- Home Warranty: Yes
- Property Condition: New Construction
Green Features
- Green Energy Efficient: None
- Green Energy Generation: None
Lot Information
- Above Grade Finished Area: 2208
- Common Walls: 2+ Common Walls, No One Above, No One Below
- Lot Features: Zero Lot Line
- Waterfront Footage: None
Multi Family
- # Of Units In Community: 7
Rental
Rent Information
- Land Lease: No
- Occupant Types: Vacant
Public Records for 2202 Carlton Court 7
Tax Record
- 2024$0.00 ($0.00 / month)
Home Facts
- Beds3
- Baths3
- Total Finished SqFt2,208 SqFt
- Above Grade Finished2,208 SqFt
- StoriesThree Or More
- Lot Size0.0200 Acres
- StyleTownhouse
- Year Built2024
- CountyFulton - GA




