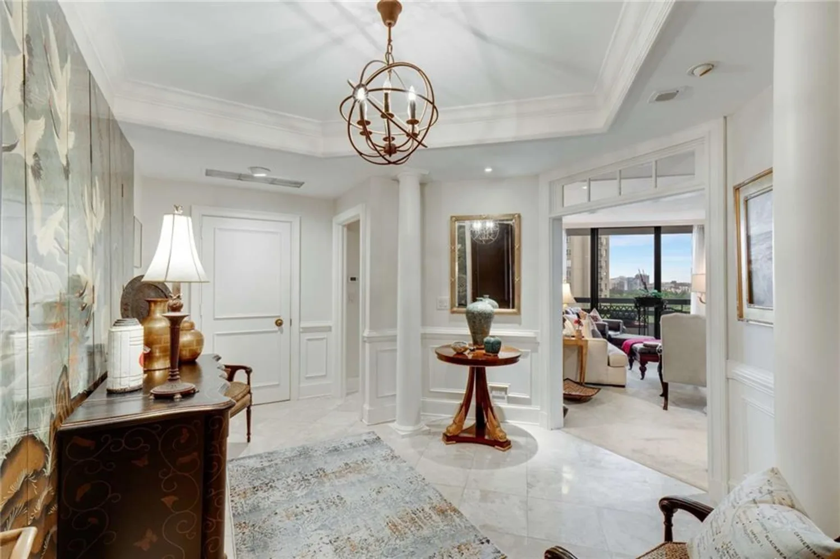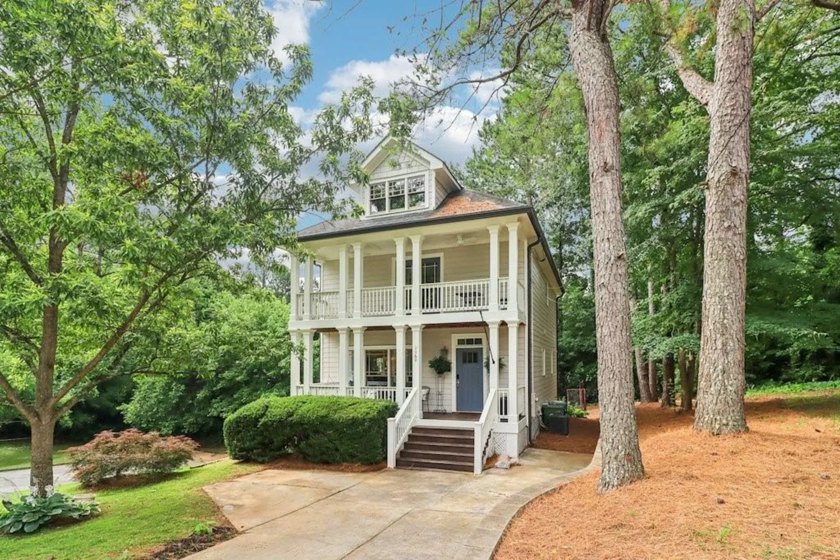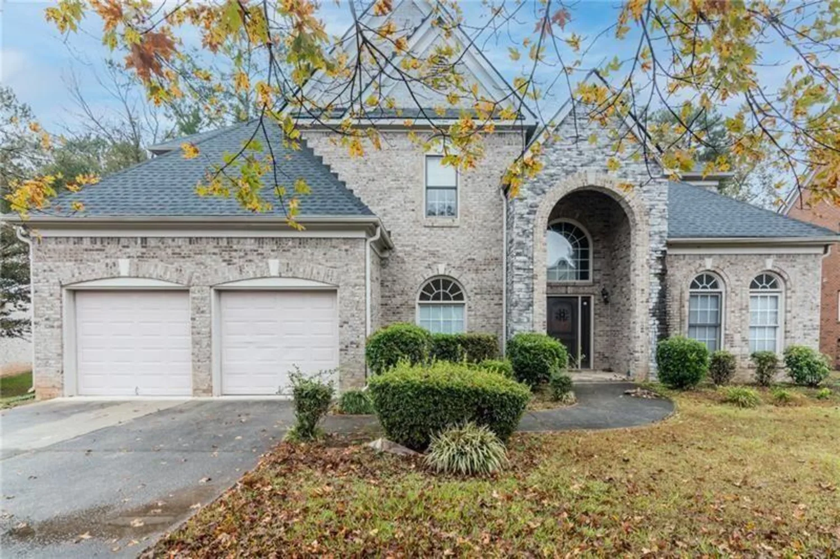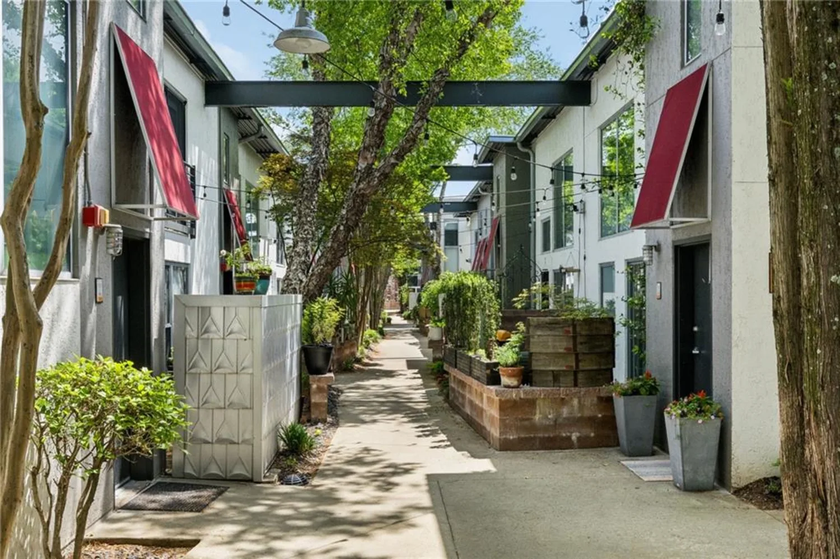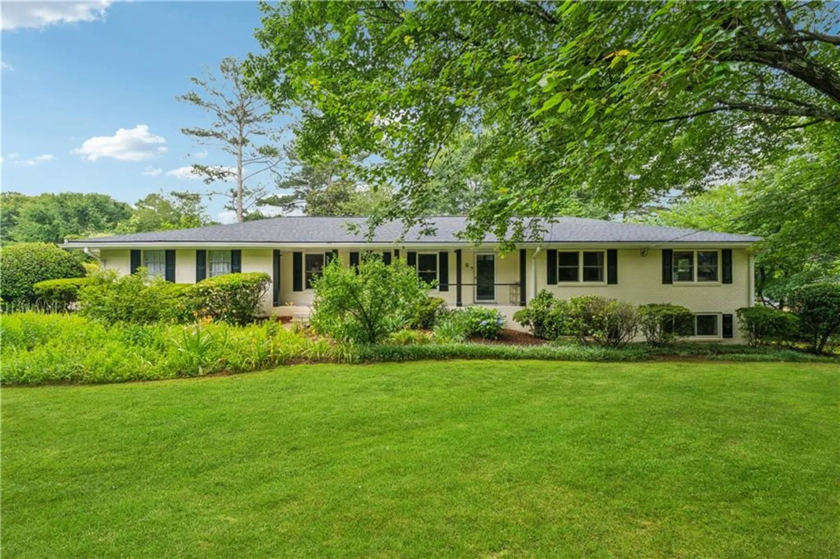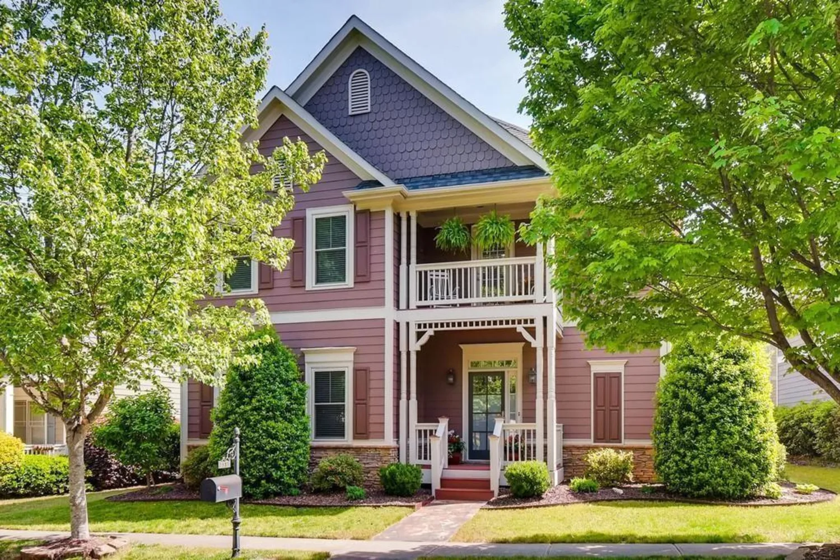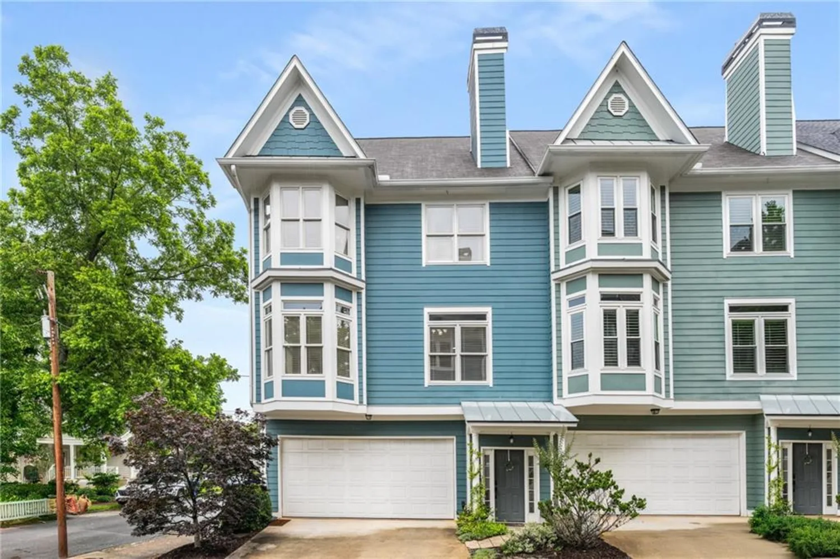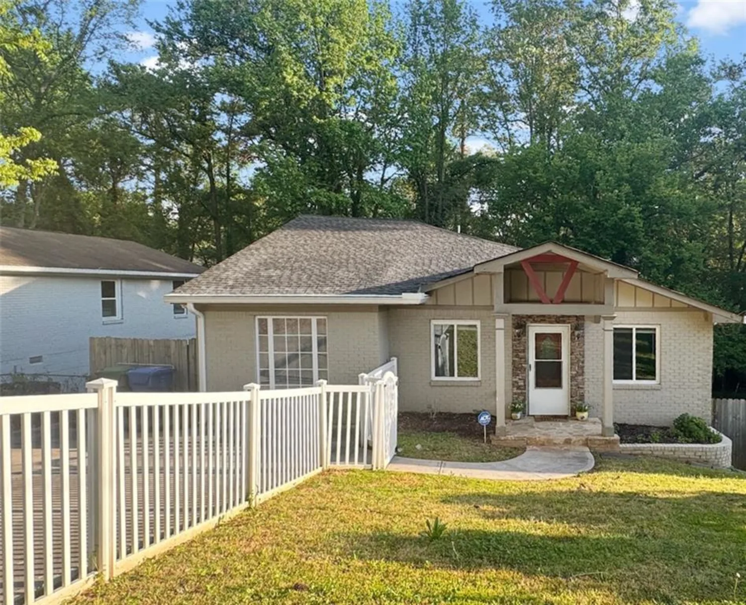3159 stonegate drive swAtlanta, GA 30331
3159 stonegate drive swAtlanta, GA 30331
Description
Welcome to the Emerald Floorplan, a stunning 4-bedroom, 3.5-bath home designed for modern living. This thoughtfully crafted home features two primary suites, one on the main level and another upstairs, offering ultimate flexibility and comfort. The open-concept design creates a seamless flow from the spacious gourmet kitchen—complete with a large island, walk-in pantry, and eat-in dining space—to the inviting family room with a beautiful fireplace. Enjoy ample dining space for gatherings, a large upstairs loft with access to a private balcony, and a Jack & Jill bathroom connecting two secondary bedrooms. The unfinished basement provides endless possibilities for entertainment or additional living space. Outdoor living is elevated with a large deck perfect for relaxation. Located in the sought-after Stonegate Manor, this new construction community offers custom luxury homes in a charming setting. Experience the best of city living with a suburban feel, just 10 minutes from Hartsfield-Jackson Airport, with easy access to I-285, I-75/85, and close to top-rated schools like Woodward Academy, KIPP, and Resurgens Hall Charter School. Come see why the Emerald Floorplan is the perfect blend of luxury, space, and convenience. Estimated completion April 2025. With excellent builder incentives, including buydown and closing cost options this luxury home won’t last long! Schedule your private tour today!
Property Details for 3159 Stonegate Drive SW
- Subdivision ComplexStonegate Manor
- Architectural StyleCraftsman
- ExteriorPrivate Entrance, Private Yard, Rain Gutters
- Num Of Garage Spaces2
- Parking FeaturesDriveway, Garage, Garage Door Opener, Garage Faces Rear, On Street
- Property AttachedNo
- Waterfront FeaturesNone
LISTING UPDATED:
- StatusActive
- MLS #7547136
- Days on Site72
- Taxes$1,542 / year
- HOA Fees$600 / year
- MLS TypeResidential
- Year Built2025
- Lot Size0.23 Acres
- CountryFulton - GA
LISTING UPDATED:
- StatusActive
- MLS #7547136
- Days on Site72
- Taxes$1,542 / year
- HOA Fees$600 / year
- MLS TypeResidential
- Year Built2025
- Lot Size0.23 Acres
- CountryFulton - GA
Building Information for 3159 Stonegate Drive SW
- StoriesThree Or More
- Year Built2025
- Lot Size0.2300 Acres
Payment Calculator
Term
Interest
Home Price
Down Payment
The Payment Calculator is for illustrative purposes only. Read More
Property Information for 3159 Stonegate Drive SW
Summary
Location and General Information
- Community Features: Dog Park, Near Beltline, Near Public Transport, Near Schools, Near Shopping, Near Trails/Greenway, Sidewalks
- Directions: Take 166 to Greenbriar Pkwy to Campbellton Rd. Take Greenbriar Pkwy SW. Make a left on Stonegate Drive SW.
- View: Bay
- Coordinates: 33.670971,-84.494704
School Information
- Elementary School: Continental Colony
- Middle School: Ralph Bunche
- High School: D. M. Therrell
Taxes and HOA Information
- Parcel Number: 14 0227 LL0900
- Tax Year: 2022
- Association Fee Includes: Maintenance Grounds
- Tax Legal Description: Attorney will provide.
- Tax Lot: 0
Virtual Tour
- Virtual Tour Link PP: https://www.propertypanorama.com/3159-Stonegate-Drive-SW-Atlanta-GA-30331/unbranded
Parking
- Open Parking: Yes
Interior and Exterior Features
Interior Features
- Cooling: Ceiling Fan(s), Central Air
- Heating: Central
- Appliances: Dishwasher, Disposal, Electric Oven, Gas Cooktop, Gas Range, Gas Water Heater, Microwave, Range Hood, Refrigerator
- Basement: Bath/Stubbed, Driveway Access, Interior Entry, Unfinished
- Fireplace Features: Family Room
- Flooring: Carpet, Laminate, Wood
- Interior Features: Entrance Foyer, High Ceilings 10 ft Lower, High Ceilings 10 ft Upper, Recessed Lighting, Walk-In Closet(s)
- Levels/Stories: Three Or More
- Other Equipment: None
- Window Features: Double Pane Windows
- Kitchen Features: Cabinets Stain, Kitchen Island, Pantry Walk-In, Solid Surface Counters, View to Family Room
- Master Bathroom Features: Double Vanity, Separate Tub/Shower, Soaking Tub
- Foundation: Brick/Mortar
- Main Bedrooms: 1
- Total Half Baths: 1
- Bathrooms Total Integer: 4
- Main Full Baths: 1
- Bathrooms Total Decimal: 3
Exterior Features
- Accessibility Features: None
- Construction Materials: Block, HardiPlank Type
- Fencing: None
- Horse Amenities: None
- Patio And Porch Features: Deck, Front Porch, Terrace
- Pool Features: None
- Road Surface Type: Asphalt
- Roof Type: Asbestos Shingle, Shingle
- Security Features: None
- Spa Features: None
- Laundry Features: Electric Dryer Hookup, Gas Dryer Hookup, Laundry Room, Main Level
- Pool Private: No
- Road Frontage Type: City Street
- Other Structures: None
Property
Utilities
- Sewer: Public Sewer
- Utilities: Underground Utilities
- Water Source: Public
- Electric: None
Property and Assessments
- Home Warranty: Yes
- Property Condition: Under Construction
Green Features
- Green Energy Efficient: Construction
- Green Energy Generation: None
Lot Information
- Above Grade Finished Area: 3184
- Common Walls: No Common Walls
- Lot Features: Back Yard, Front Yard, Landscaped, Private
- Waterfront Footage: None
Rental
Rent Information
- Land Lease: No
- Occupant Types: Vacant
Public Records for 3159 Stonegate Drive SW
Tax Record
- 2022$1,542.00 ($128.50 / month)
Home Facts
- Beds4
- Baths3
- Total Finished SqFt4,365 SqFt
- Above Grade Finished3,184 SqFt
- StoriesThree Or More
- Lot Size0.2300 Acres
- StyleSingle Family Residence
- Year Built2025
- APN14 0227 LL0900
- CountyFulton - GA
- Fireplaces1




