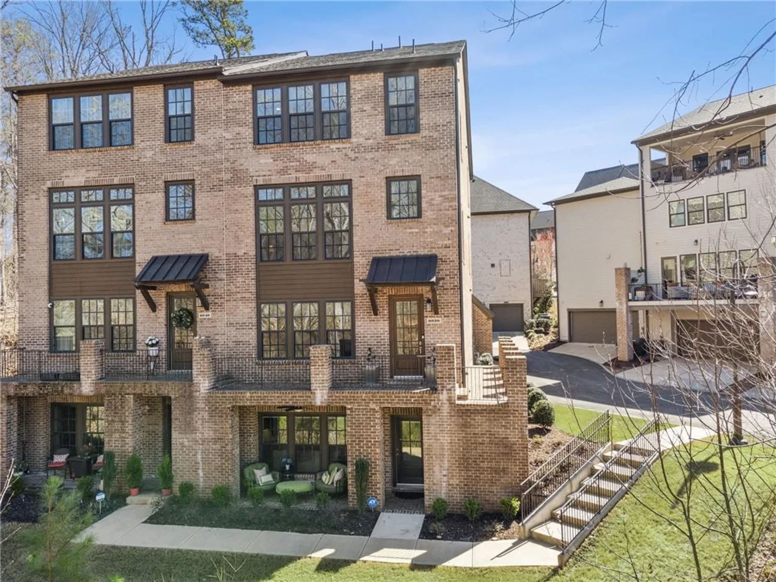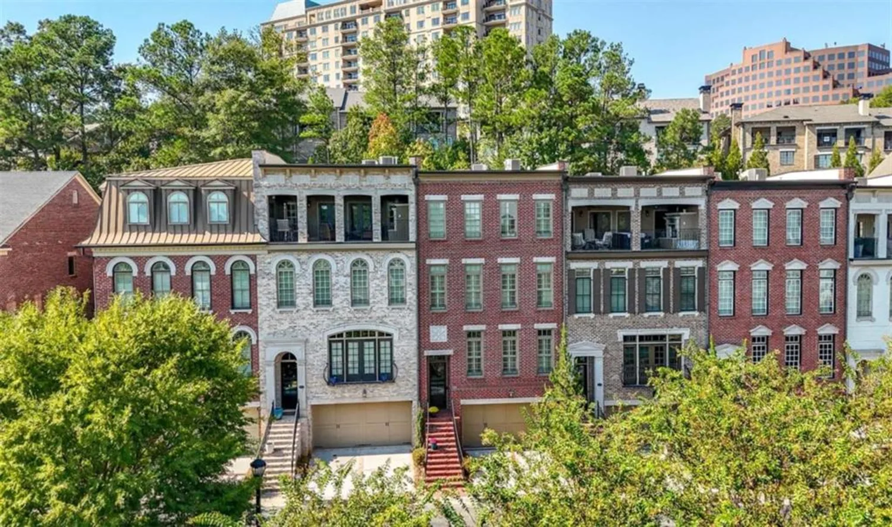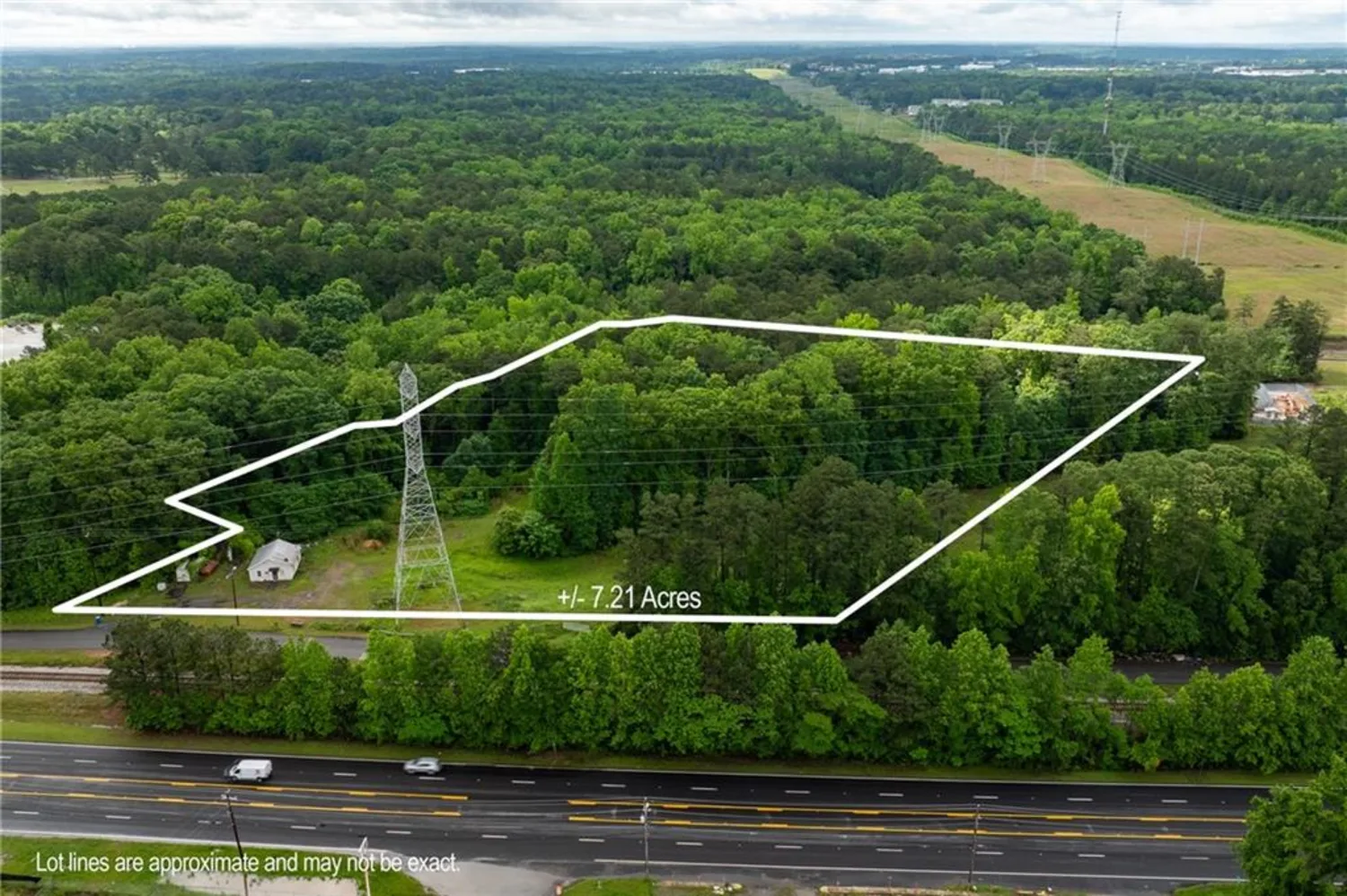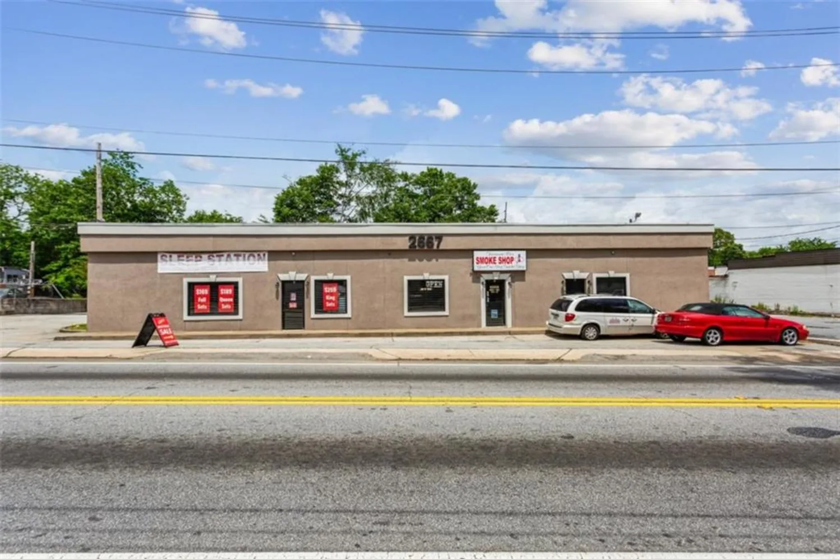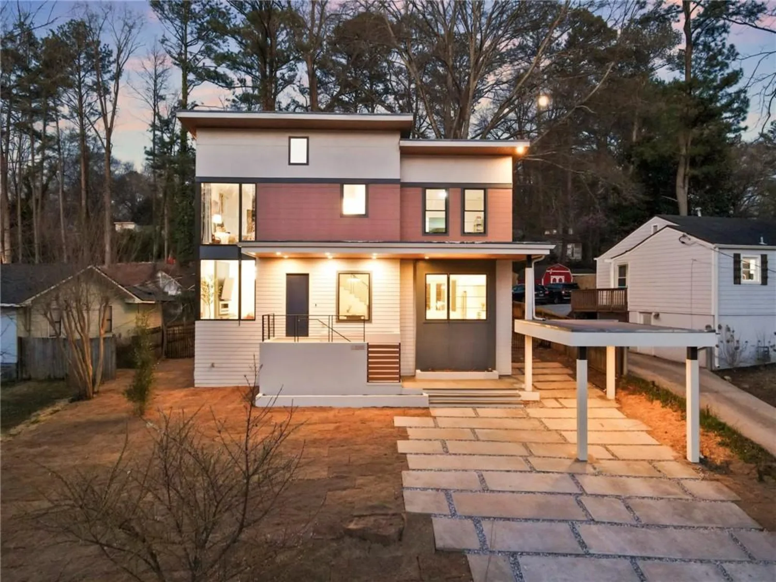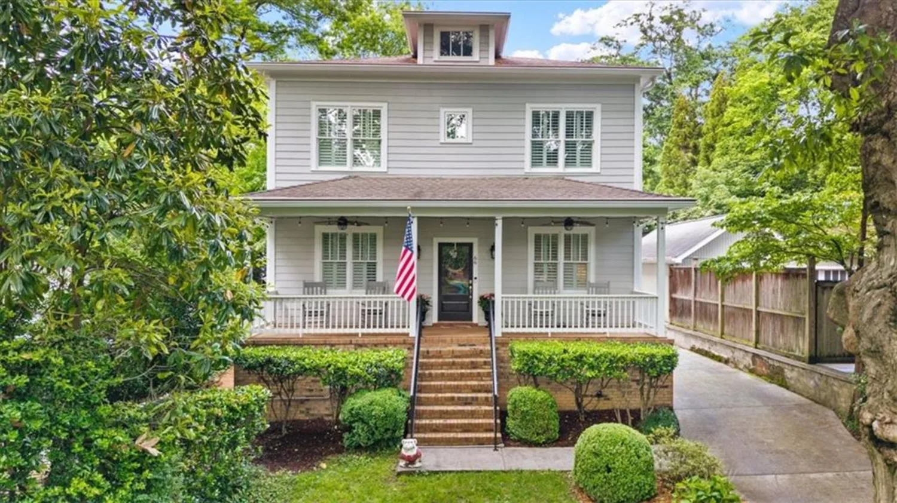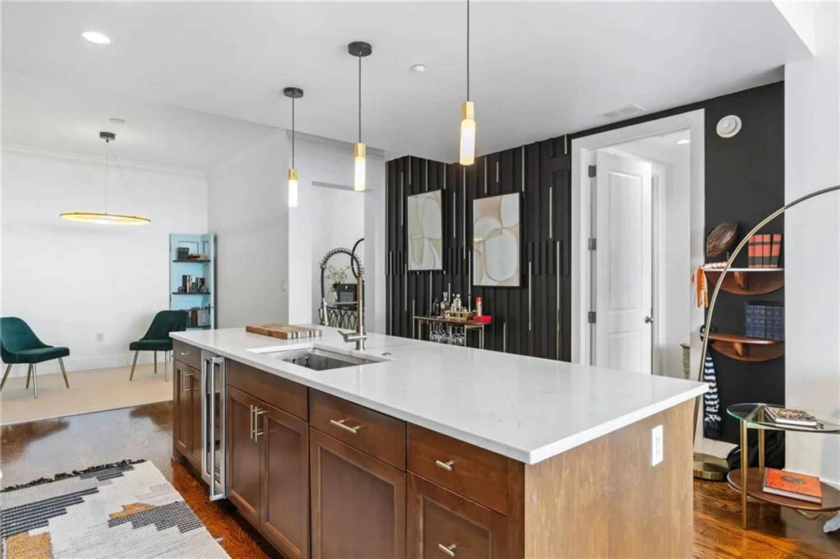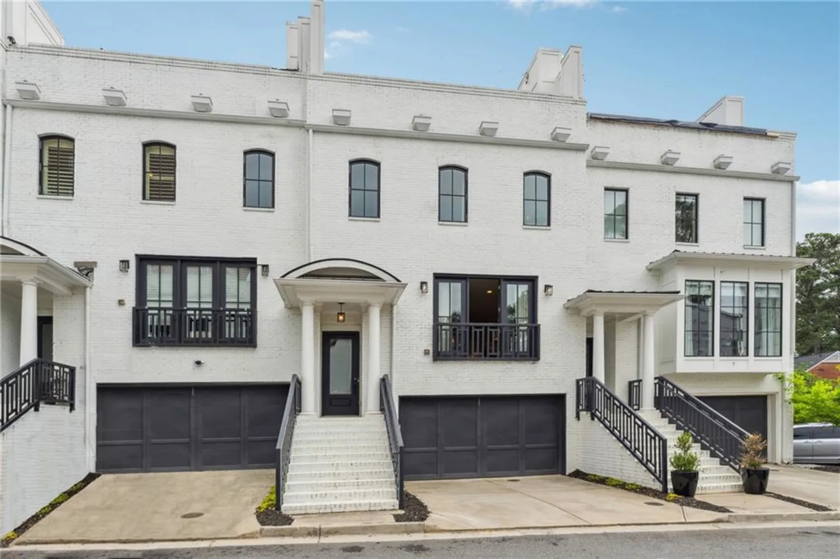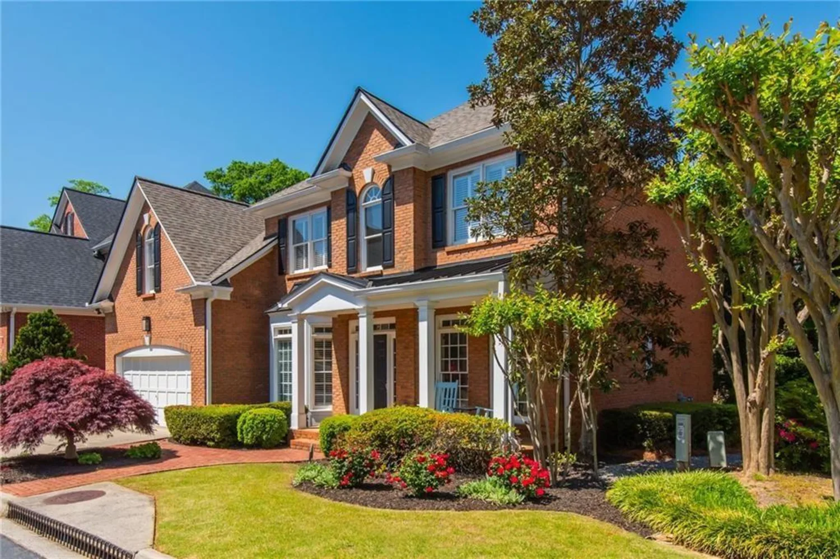1359 springdale road neAtlanta, GA 30306
1359 springdale road neAtlanta, GA 30306
Description
Entering through this front door, you know you're in for many wonderful, unexpected surprises. This expanded 1920's Druid Hills Bungalow, nestled among the trees, is designed to make daily living not just functional, but simple and fun! The main level presents three rooms flowing easily into each other, surrounding a truly expansive "heart of the home" eat-in kitchen, with two islands, abundant storage, pullout pantry, and a clever dumbwaiter for effortless grocery delivery from the garage below. A large private balcony with tree-lined view and well-placed half bath completes this level. Downstairs, two access points, one external, from the parking pad, and one internal stairway, lead you to a sound blocked music room with full bath and a roughed-in alcove, making an ideal conversion to a private suite, and opening to your backyard patio. A two-car garage, bike alcove, and hidden health retreat with sauna, resistance pool, and bathroom offer you additional surprises and amenities. Upstairs, three spacious bedrooms feel like a treehouse on a sunny day. A bathroom, a full sized laundry, closets, and light filled bonus room line the wide hall leading to the fourth bedroom, a tranquil primary suite with dressing area, ensuite bath, and an artisan-crafted stained glass window to top off the magic of this home. With Emory Village and campus within walking or biking distance, and the Morningside and VA-HI neighborhood restaurants and shops nearby, you'll enjoy the perfect blend of quiet and buzz.
Property Details for 1359 Springdale Road NE
- Subdivision ComplexDruid Hills
- Architectural StyleBungalow, Traditional
- ExteriorBalcony, Private Entrance, Private Yard, Rain Gutters
- Num Of Garage Spaces2
- Num Of Parking Spaces2
- Parking FeaturesDrive Under Main Level, Driveway, Garage, Garage Door Opener
- Property AttachedNo
- Waterfront FeaturesNone
LISTING UPDATED:
- StatusActive
- MLS #7568512
- Days on Site6
- Taxes$10,977 / year
- MLS TypeResidential
- Year Built1926
- Lot Size0.28 Acres
- CountryDekalb - GA
LISTING UPDATED:
- StatusActive
- MLS #7568512
- Days on Site6
- Taxes$10,977 / year
- MLS TypeResidential
- Year Built1926
- Lot Size0.28 Acres
- CountryDekalb - GA
Building Information for 1359 Springdale Road NE
- StoriesThree Or More
- Year Built1926
- Lot Size0.2800 Acres
Payment Calculator
Term
Interest
Home Price
Down Payment
The Payment Calculator is for illustrative purposes only. Read More
Property Information for 1359 Springdale Road NE
Summary
Location and General Information
- Community Features: Near Schools, Near Shopping, Restaurant
- Directions: Please use GPS. No sign in yard. Park on street. Thanks.
- View: City, Trees/Woods
- Coordinates: 33.791854,-84.333989
School Information
- Elementary School: Fernbank
- Middle School: Druid Hills
- High School: Druid Hills
Taxes and HOA Information
- Parcel Number: 18 054 10 006
- Tax Year: 2024
- Tax Legal Description: Deed Book: 8565 Page: 387
Virtual Tour
Parking
- Open Parking: Yes
Interior and Exterior Features
Interior Features
- Cooling: Attic Fan, Ceiling Fan(s), Central Air, Multi Units, Whole House Fan
- Heating: Central, Forced Air, Heat Pump
- Appliances: Dishwasher, Disposal, Double Oven, Dryer, Electric Water Heater, Gas Cooktop, Microwave, Range Hood, Refrigerator, Self Cleaning Oven, Washer
- Basement: Daylight, Driveway Access, Exterior Entry, Finished, Finished Bath, Interior Entry
- Fireplace Features: Living Room
- Flooring: Carpet, Ceramic Tile, Hardwood
- Interior Features: Bookcases, Disappearing Attic Stairs, Recessed Lighting, Sauna, Smart Home, Walk-In Closet(s)
- Levels/Stories: Three Or More
- Other Equipment: Dehumidifier
- Window Features: Shutters
- Kitchen Features: Breakfast Bar, Cabinets Stain, Eat-in Kitchen, Kitchen Island, Solid Surface Counters
- Master Bathroom Features: Separate His/Hers, Separate Tub/Shower
- Foundation: None
- Total Half Baths: 1
- Bathrooms Total Integer: 5
- Bathrooms Total Decimal: 4
Exterior Features
- Accessibility Features: None
- Construction Materials: Brick, Stucco
- Fencing: None
- Horse Amenities: None
- Patio And Porch Features: Front Porch, Patio, Side Porch
- Pool Features: Above Ground, Indoor
- Road Surface Type: Paved
- Roof Type: Shingle
- Security Features: Carbon Monoxide Detector(s), Security System Owned, Smoke Detector(s)
- Spa Features: Private
- Laundry Features: Laundry Closet, Upper Level
- Pool Private: No
- Road Frontage Type: City Street
- Other Structures: None
Property
Utilities
- Sewer: Public Sewer
- Utilities: Cable Available, Electricity Available, Natural Gas Available, Phone Available, Sewer Available, Underground Utilities, Water Available
- Water Source: Public
- Electric: 110 Volts, 220 Volts in Garage, 220 Volts in Laundry
Property and Assessments
- Home Warranty: No
- Property Condition: Resale
Green Features
- Green Energy Efficient: None
- Green Energy Generation: None
Lot Information
- Common Walls: No Common Walls
- Lot Features: Back Yard, Corner Lot, Landscaped, Level, Sloped
- Waterfront Footage: None
Rental
Rent Information
- Land Lease: No
- Occupant Types: Owner
Public Records for 1359 Springdale Road NE
Tax Record
- 2024$10,977.00 ($914.75 / month)
Home Facts
- Beds5
- Baths4
- Total Finished SqFt3,720 SqFt
- StoriesThree Or More
- Lot Size0.2800 Acres
- StyleSingle Family Residence
- Year Built1926
- APN18 054 10 006
- CountyDekalb - GA
- Fireplaces1




