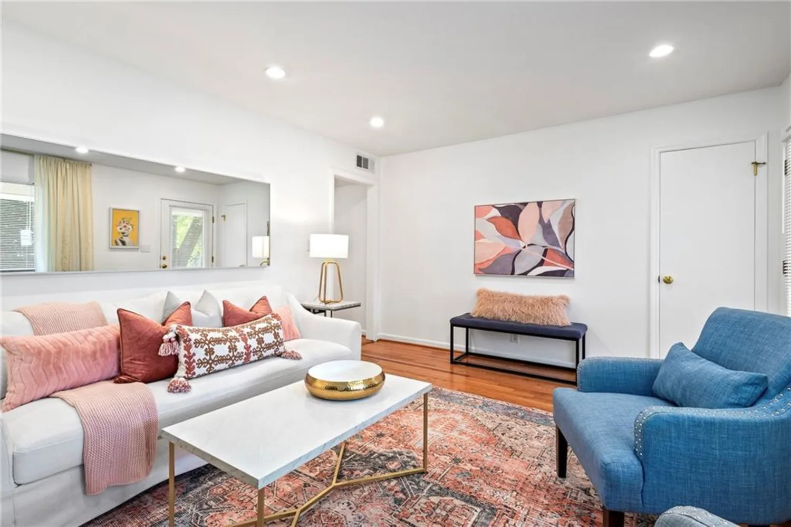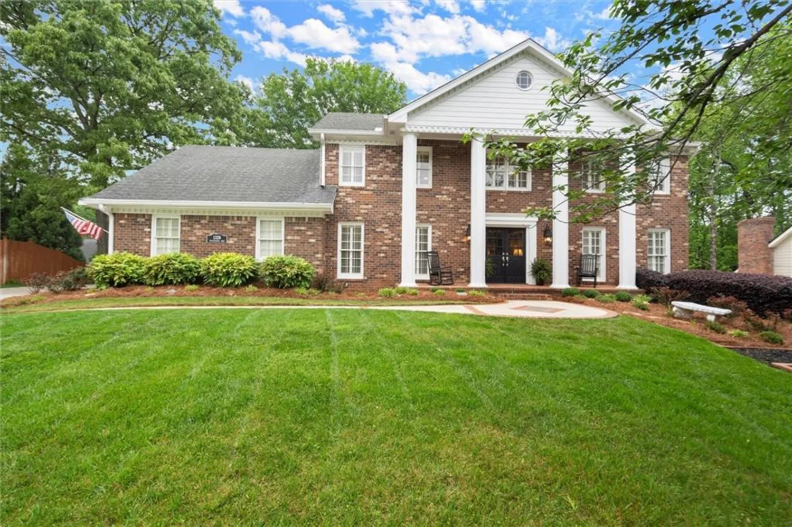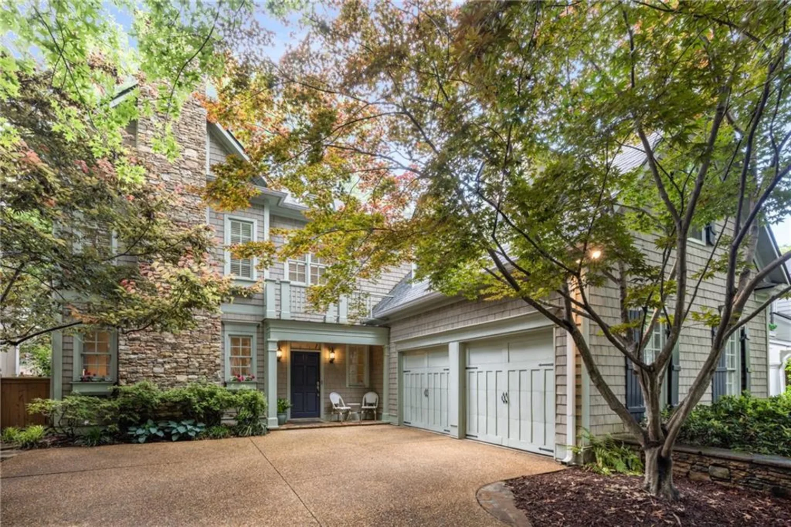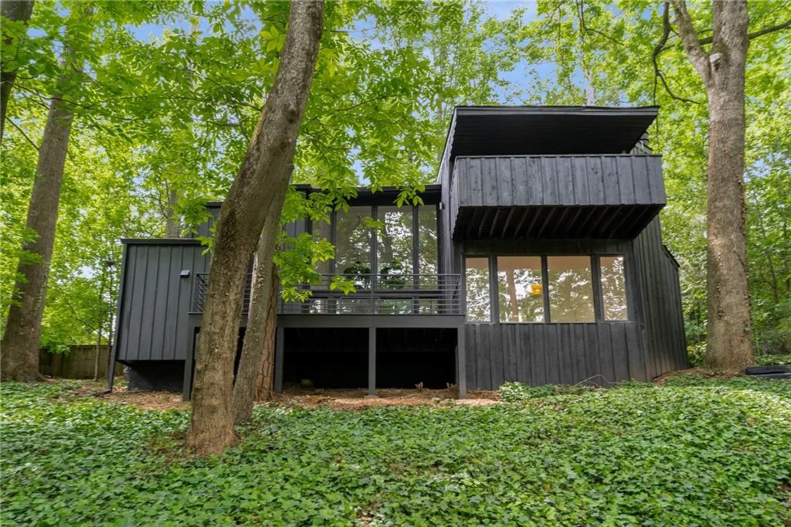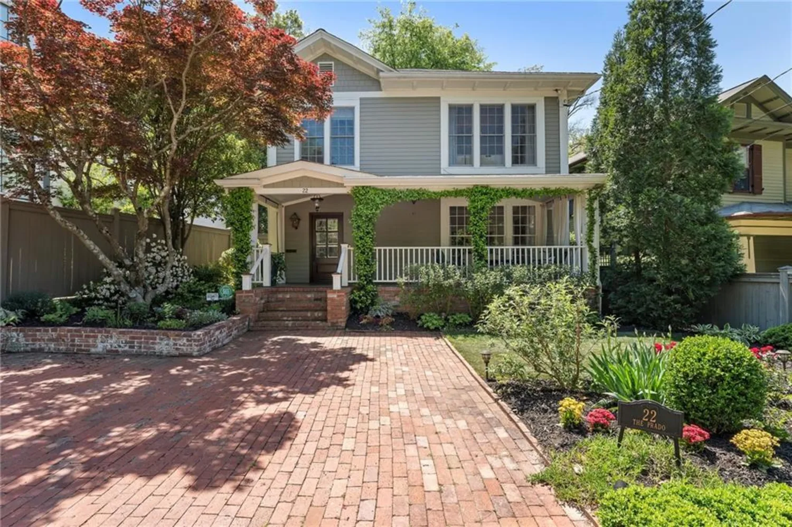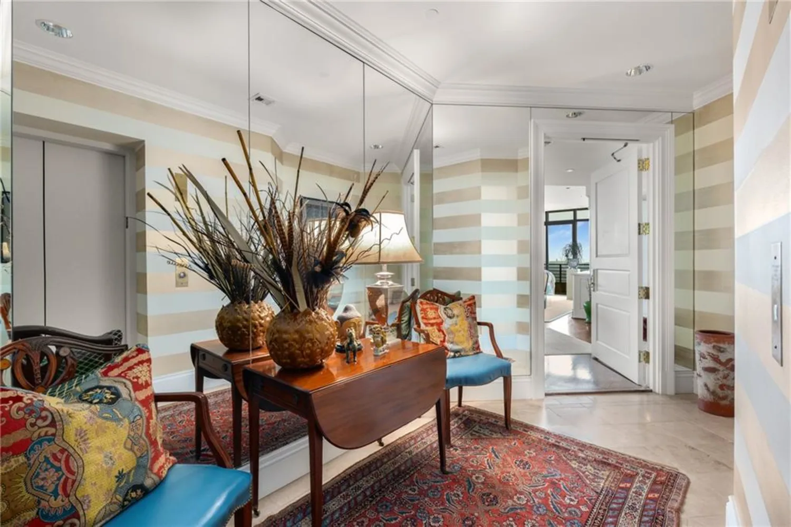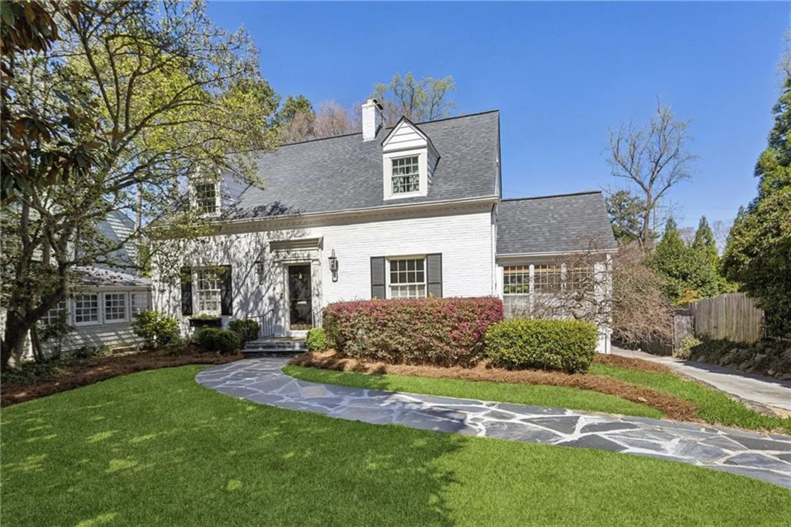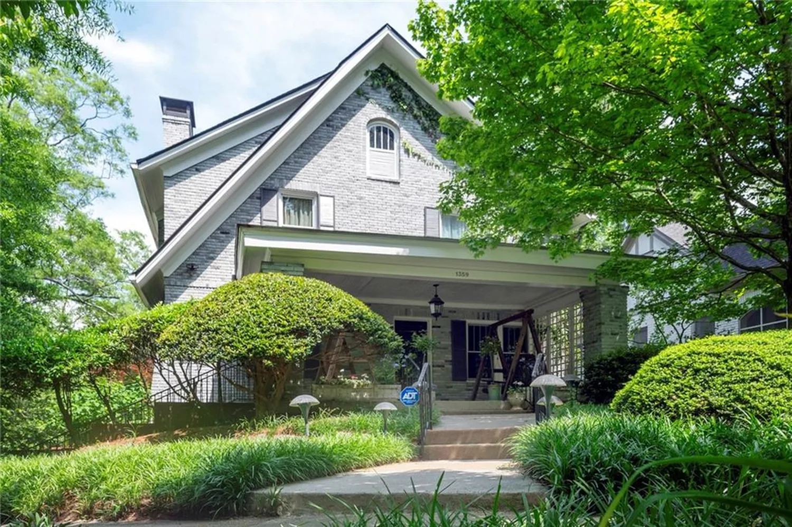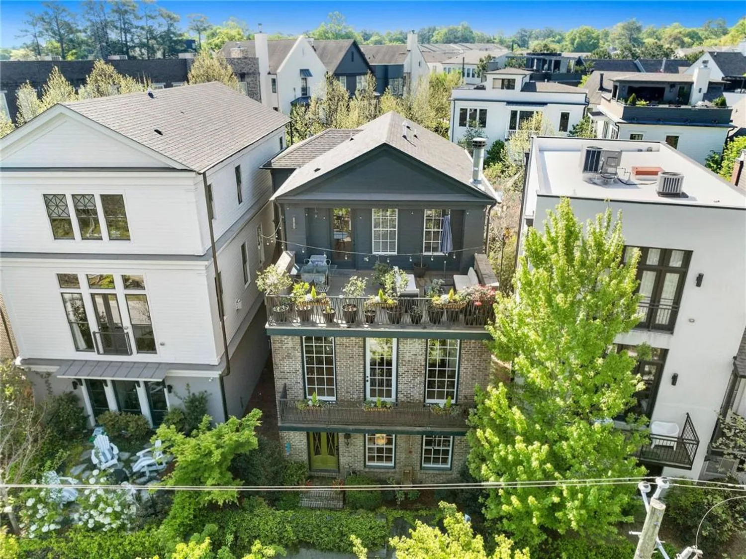6838 prelude driveAtlanta, GA 30328
6838 prelude driveAtlanta, GA 30328
Description
**ELEVATOR UNIT** Introducing an exquisite end-unit townhome in Aria North, offering unparalleled privacy with stunning woodland views. This remarkable residence stands apart as one of the largest floor plans available, and includes a *private elevator* for effortless access to all four levels of sophisticated living space. Soaring 10-foot ceilings and gorgeous hardwood floors flow throughout this immaculate home, complemented by designer light fixtures and fresh bright white walls. With four bedrooms and four and a half bathrooms, this home provides both comfortable personal spaces and elegant areas for entertaining. The main level showcases an open floorplan where the gourmet kitchen, complete with a large center island and professional-grade double ovens, flows seamlessly into a generous dining room and bright, airy living space. Upstairs, the spacious primary suite serves as a private sanctuary, featuring a comfortable sitting area complemented by a phenomenal custom walk-in closet. Enjoy guest bedrooms with en-suite bathrooms on the upstairs, lower and terrace level. This home boasts premium enhancements including a sophisticated wet-bar kitchenette, durable epoxy garage flooring, wiring for an EV station, and versatile spaces designed for a home gym, wine cellar, and office, all complemented by abundant storage opportunities. Beyond the walls of this exceptional residence, the Aria community offers a resort-style living experience with amenities including two sparkling pools and a state-of-the-art fitness center. The vibrant neighborhood puts fine dining, boutique shopping, and everyday conveniences within easy reach. This turnkey residence, maintained to better-than-new condition, represents luxury living in the ultimate live-work-play community. Imagine life at 6838 Prelude Drive.
Property Details for 6838 Prelude Drive
- Subdivision ComplexAria
- Architectural StyleEuropean, Townhouse, Traditional
- ExteriorNone
- Num Of Garage Spaces2
- Parking FeaturesAttached, Garage
- Property AttachedNo
- Waterfront FeaturesNone
LISTING UPDATED:
- StatusActive
- MLS #7539140
- Days on Site63
- Taxes$10,038 / year
- HOA Fees$417 / month
- MLS TypeResidential
- Year Built2021
- Lot Size0.03 Acres
- CountryFulton - GA
LISTING UPDATED:
- StatusActive
- MLS #7539140
- Days on Site63
- Taxes$10,038 / year
- HOA Fees$417 / month
- MLS TypeResidential
- Year Built2021
- Lot Size0.03 Acres
- CountryFulton - GA
Building Information for 6838 Prelude Drive
- StoriesThree Or More
- Year Built2021
- Lot Size0.0300 Acres
Payment Calculator
Term
Interest
Home Price
Down Payment
The Payment Calculator is for illustrative purposes only. Read More
Property Information for 6838 Prelude Drive
Summary
Location and General Information
- Community Features: Clubhouse, Dog Park, Fitness Center, Homeowners Assoc, Meeting Room, Near Public Transport, Near Schools, Near Shopping, Near Trails/Greenway, Pool, Sidewalks, Street Lights
- Directions: Aria North! GPS friendly. Townhouse is tucked off of Prelude Drive, on a side-street overlooking the woods. Please park by the garage or on the curve to the side of the unit.
- View: Trees/Woods
- Coordinates: 33.940035,-84.363295
School Information
- Elementary School: Woodland - Fulton
- Middle School: Sandy Springs
- High School: North Springs
Taxes and HOA Information
- Parcel Number: 17 0034 LL5152
- Tax Year: 2024
- Association Fee Includes: Maintenance Grounds, Maintenance Structure, Swim, Termite, Trash
- Tax Legal Description: See Exhibit in Remine
Virtual Tour
- Virtual Tour Link PP: https://www.propertypanorama.com/6838-Prelude-Drive-Atlanta-GA-30328/unbranded
Parking
- Open Parking: No
Interior and Exterior Features
Interior Features
- Cooling: Ceiling Fan(s), Central Air, Zoned
- Heating: Forced Air, Zoned
- Appliances: Dishwasher, Disposal, Double Oven, Dryer, Gas Cooktop, Gas Water Heater, Microwave, Range Hood, Washer
- Basement: Daylight, Exterior Entry, Finished, Finished Bath, Full, Interior Entry
- Fireplace Features: Gas Log, Living Room
- Flooring: Hardwood
- Interior Features: Recessed Lighting, Walk-In Closet(s), Wet Bar
- Levels/Stories: Three Or More
- Other Equipment: None
- Window Features: Double Pane Windows
- Kitchen Features: Breakfast Bar, Cabinets White, Kitchen Island, Stone Counters, View to Family Room
- Master Bathroom Features: Double Shower, Double Vanity, Separate Tub/Shower, Soaking Tub
- Foundation: Concrete Perimeter
- Total Half Baths: 1
- Bathrooms Total Integer: 5
- Bathrooms Total Decimal: 4
Exterior Features
- Accessibility Features: Accessible Elevator Installed
- Construction Materials: Brick 3 Sides, HardiPlank Type
- Fencing: None
- Horse Amenities: None
- Patio And Porch Features: Covered, Deck, Patio, Rear Porch
- Pool Features: None
- Road Surface Type: Asphalt
- Roof Type: Composition
- Security Features: Smoke Detector(s)
- Spa Features: None
- Laundry Features: Laundry Room, Upper Level
- Pool Private: No
- Road Frontage Type: City Street
- Other Structures: None
Property
Utilities
- Sewer: Public Sewer
- Utilities: Cable Available, Electricity Available, Natural Gas Available, Phone Available, Sewer Available, Underground Utilities, Water Available
- Water Source: Public
- Electric: Other
Property and Assessments
- Home Warranty: No
- Property Condition: Resale
Green Features
- Green Energy Efficient: None
- Green Energy Generation: None
Lot Information
- Common Walls: End Unit
- Lot Features: Wooded
- Waterfront Footage: None
Rental
Rent Information
- Land Lease: No
- Occupant Types: Owner
Public Records for 6838 Prelude Drive
Tax Record
- 2024$10,038.00 ($836.50 / month)
Home Facts
- Beds4
- Baths4
- Total Finished SqFt3,933 SqFt
- StoriesThree Or More
- Lot Size0.0300 Acres
- StyleTownhouse
- Year Built2021
- APN17 0034 LL5152
- CountyFulton - GA
- Fireplaces1




