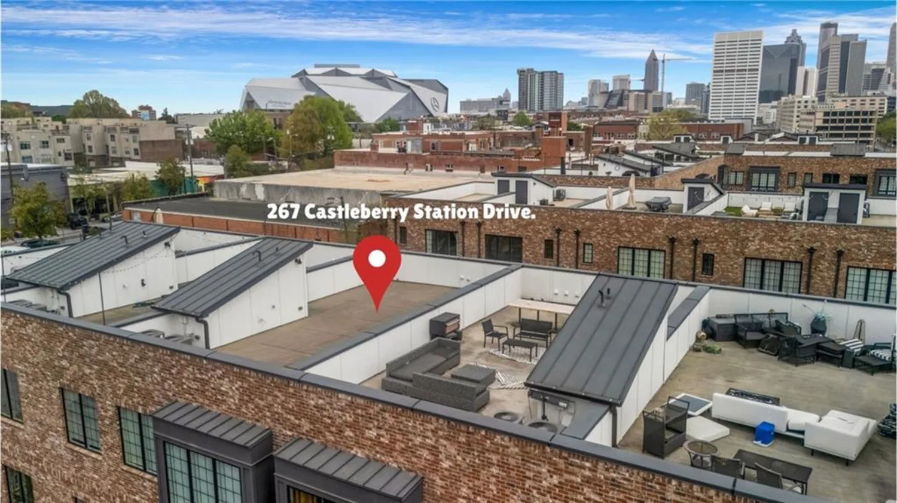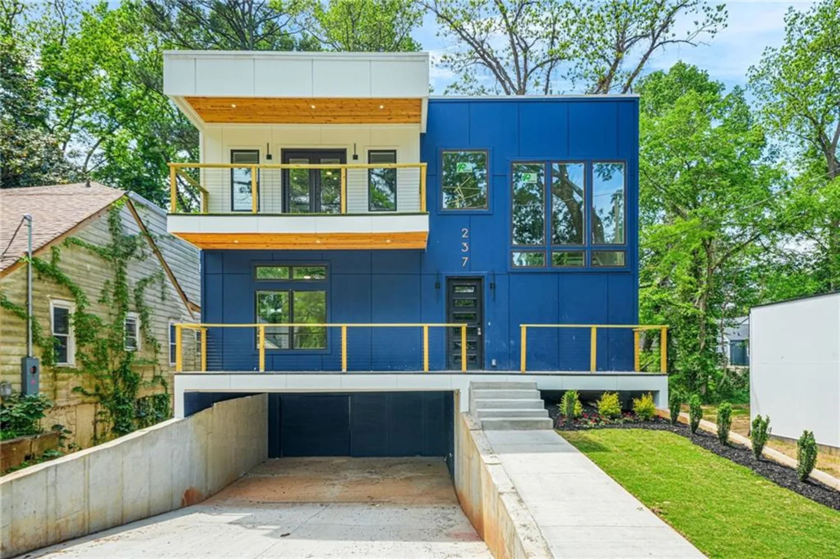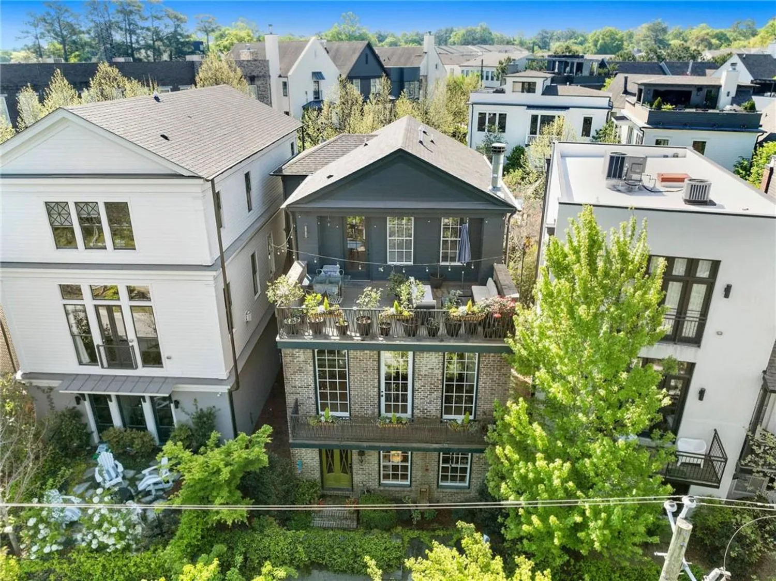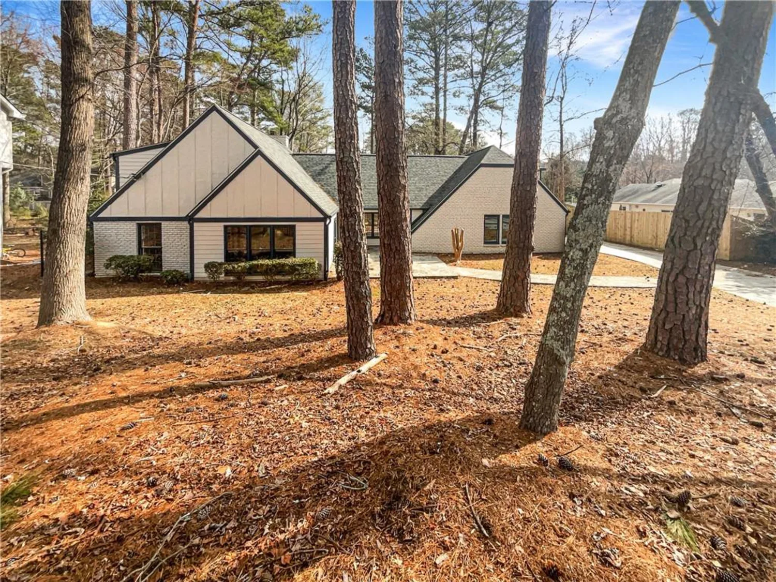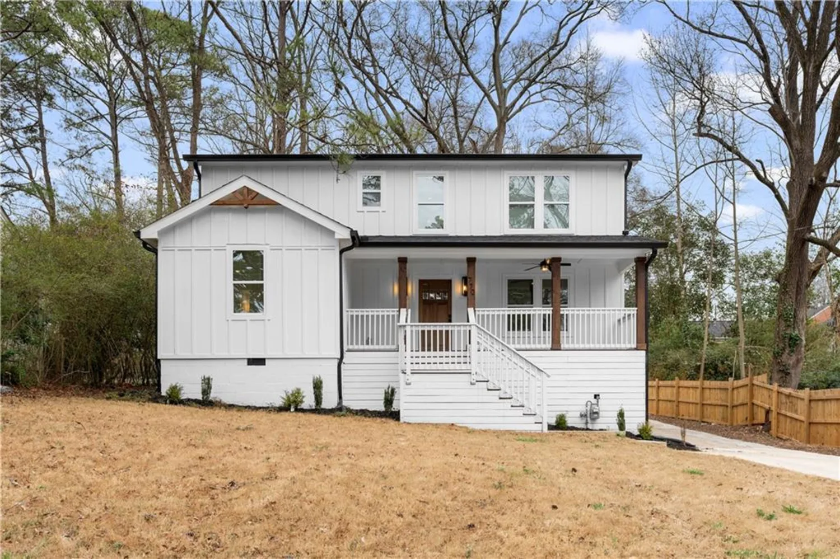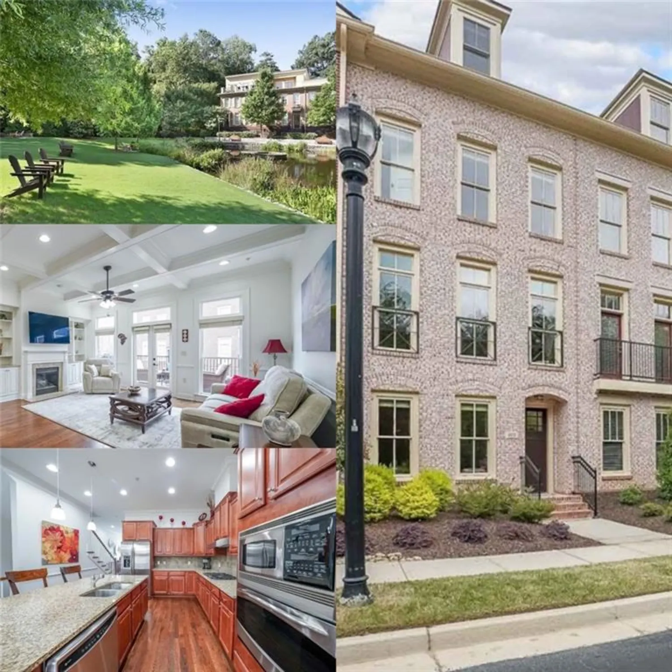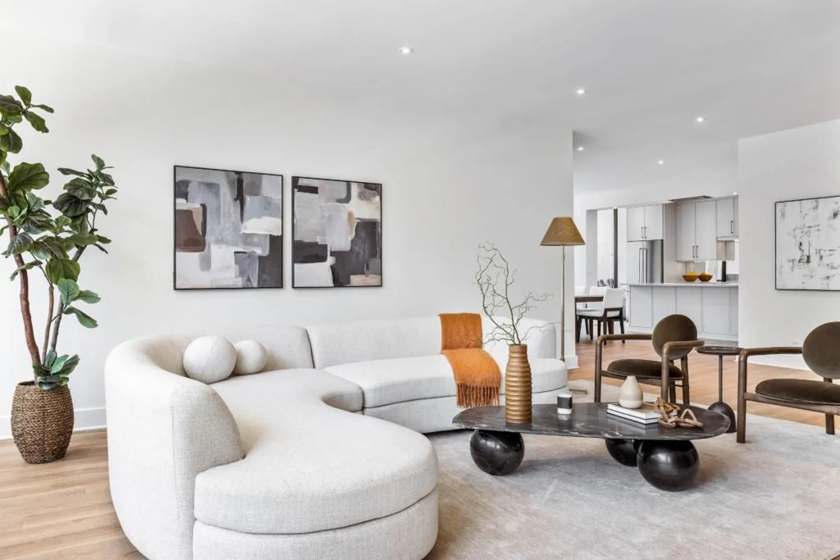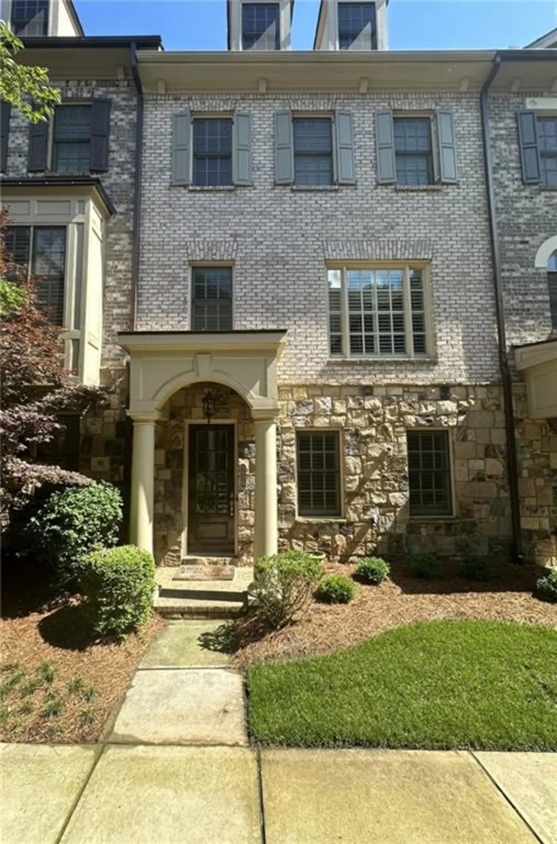626 kimberly lane neAtlanta, GA 30306
626 kimberly lane neAtlanta, GA 30306
Description
Timeless architecture and a modern two-story floor plan make this beautiful home in the Morningside Elementary School district a must see! The spacious 3 bedroom, 2.5 bathroom home is move-in ready, and loaded with attractive features! Start with great curb appeal and a landscaped, minimal maintenance yard. From the covered front entry, step inside to a dramatic soaring foyer, with high ceilings and hardwood floors throughout the main level. The cozy living room has a coffered ceiling and stacked stone fireplace flanked by built-in cabinets. Off the living room, step out to relax on the screened-in patio that's inside a wooden fenced yard. A formal dining room is the perfect gathering place for holiday meals and dinner parties. The heart of this home is an expansive, well equipped kitchen complete with a breakfast bar island, abundant cabinetry plus eat-in area for casual meals. All KitchenAid appliances include a newer built-in french door refrigerator and 5-burner gas cooktop, plus dishwasher and combination microwave/ wall oven. The kitchen opens to a keeping room, which offers flexible space, a wall of windows and tall built-in shelving. Upstairs, an oversized, private primary bedroom suite features a large sitting area with stacked stone fireplace, and a huge walk-in closet. Be prepared for an amazing primary bathroom, fully renovated into a luxurious spa-like retreat, with freestanding soaking tub, frameless glass shower with rain head, and long double vanity. Two additional bedrooms, a full bathroom and new washer and dryer are on the opposite end of the upper level. An attached two-car garage on the main level with direct access to the kitchen is a real convenience. The Edmund Park neighborhood is close to the restaurants and shops in Morningside Village, Virginia-Highland, Emory Village, with nearby parks, a nature preserve and much more. Don't miss your opportunity for this fantastic combination of a central intown location, easy two level living, and popular Atlanta schools.
Property Details for 626 Kimberly Lane NE
- Subdivision ComplexMorningside / Edmund Park
- Architectural StyleTraditional
- ExteriorPrivate Entrance
- Num Of Garage Spaces2
- Parking FeaturesGarage, Garage Door Opener, Kitchen Level, Level Driveway
- Property AttachedNo
- Waterfront FeaturesNone
LISTING UPDATED:
- StatusComing Soon
- MLS #7579264
- Days on Site0
- Taxes$130 / year
- HOA Fees$500 / year
- MLS TypeResidential
- Year Built1998
- Lot Size0.11 Acres
- CountryDekalb - GA
LISTING UPDATED:
- StatusComing Soon
- MLS #7579264
- Days on Site0
- Taxes$130 / year
- HOA Fees$500 / year
- MLS TypeResidential
- Year Built1998
- Lot Size0.11 Acres
- CountryDekalb - GA
Building Information for 626 Kimberly Lane NE
- StoriesTwo
- Year Built1998
- Lot Size0.1100 Acres
Payment Calculator
Term
Interest
Home Price
Down Payment
The Payment Calculator is for illustrative purposes only. Read More
Property Information for 626 Kimberly Lane NE
Summary
Location and General Information
- Community Features: Homeowners Assoc, Near Schools, Near Shopping, Near Trails/Greenway, Sidewalks, Street Lights
- Directions: From E. Rock Springs Road, turn onto Markan Drive, right on Rock Springs Circle, then right on Kimberly Lane.
- View: Neighborhood
- Coordinates: 33.794255,-84.341578
School Information
- Elementary School: Morningside-
- Middle School: David T Howard
- High School: Midtown
Taxes and HOA Information
- Tax Year: 2024
- Tax Legal Description: EDMUND PARK PH-1 BLOCK B LOT 2 4-27-98 56 X 82 X 56 X 82 . . . . . . . . . . . . . . . . . 0.11AC
Virtual Tour
Parking
- Open Parking: Yes
Interior and Exterior Features
Interior Features
- Cooling: Ceiling Fan(s), Central Air
- Heating: Central
- Appliances: Dishwasher, Disposal, Dryer, Electric Oven, Gas Cooktop, Microwave, Refrigerator, Washer
- Basement: None
- Fireplace Features: Living Room, Master Bedroom, Stone
- Flooring: Carpet, Hardwood, Tile
- Interior Features: Bookcases, Coffered Ceiling(s), Double Vanity, Entrance Foyer, High Ceilings 9 ft Lower, Recessed Lighting, Walk-In Closet(s)
- Levels/Stories: Two
- Other Equipment: None
- Window Features: Plantation Shutters
- Kitchen Features: Breakfast Bar, Cabinets White, Eat-in Kitchen, Keeping Room, Kitchen Island, Pantry, Solid Surface Counters
- Master Bathroom Features: Double Vanity, Separate Tub/Shower, Soaking Tub
- Foundation: Slab
- Total Half Baths: 1
- Bathrooms Total Integer: 3
- Bathrooms Total Decimal: 2
Exterior Features
- Accessibility Features: None
- Construction Materials: Shingle Siding, Stone
- Fencing: Fenced, Wood
- Horse Amenities: None
- Patio And Porch Features: Covered, Front Porch, Screened, Side Porch
- Pool Features: None
- Road Surface Type: Paved
- Roof Type: Composition
- Security Features: Smoke Detector(s)
- Spa Features: None
- Laundry Features: In Hall, Upper Level
- Pool Private: No
- Road Frontage Type: Other
- Other Structures: None
Property
Utilities
- Sewer: Public Sewer
- Utilities: Cable Available, Electricity Available, Natural Gas Available, Underground Utilities
- Water Source: Public
- Electric: 110 Volts, 220 Volts
Property and Assessments
- Home Warranty: No
- Property Condition: Resale
Green Features
- Green Energy Efficient: Thermostat
- Green Energy Generation: None
Lot Information
- Above Grade Finished Area: 3008
- Common Walls: No Common Walls
- Lot Features: Front Yard, Landscaped, Level
- Waterfront Footage: None
Rental
Rent Information
- Land Lease: No
- Occupant Types: Owner
Public Records for 626 Kimberly Lane NE
Tax Record
- 2024$130.00 ($10.83 / month)
Home Facts
- Beds3
- Baths2
- Total Finished SqFt3,008 SqFt
- Above Grade Finished3,008 SqFt
- StoriesTwo
- Lot Size0.1100 Acres
- StyleSingle Family Residence
- Year Built1998
- CountyDekalb - GA
- Fireplaces2




