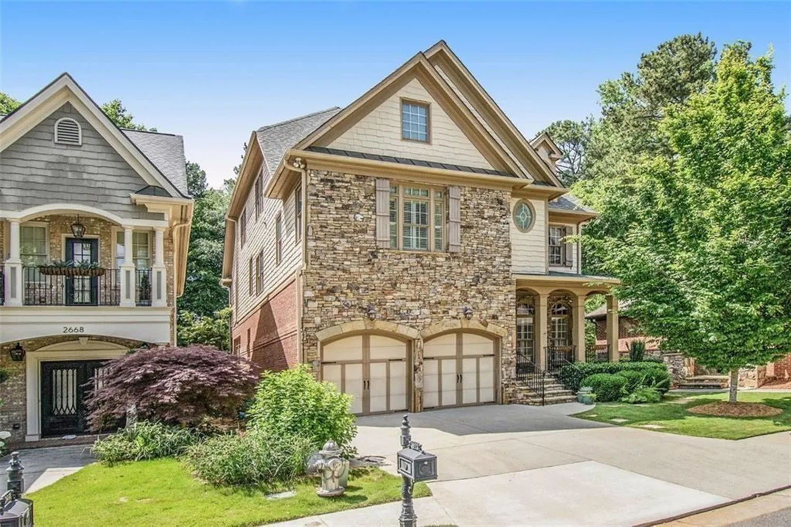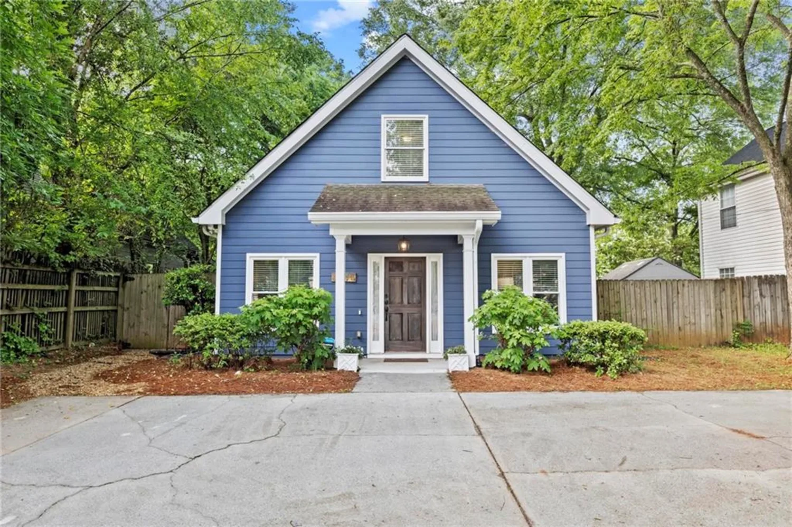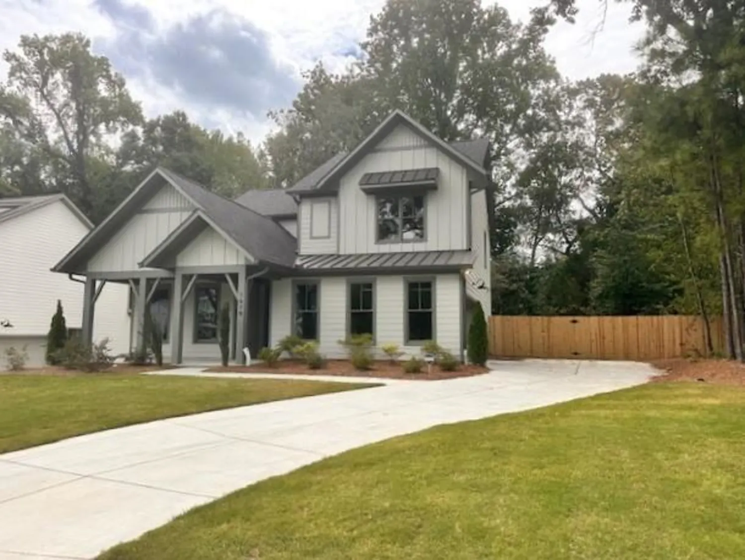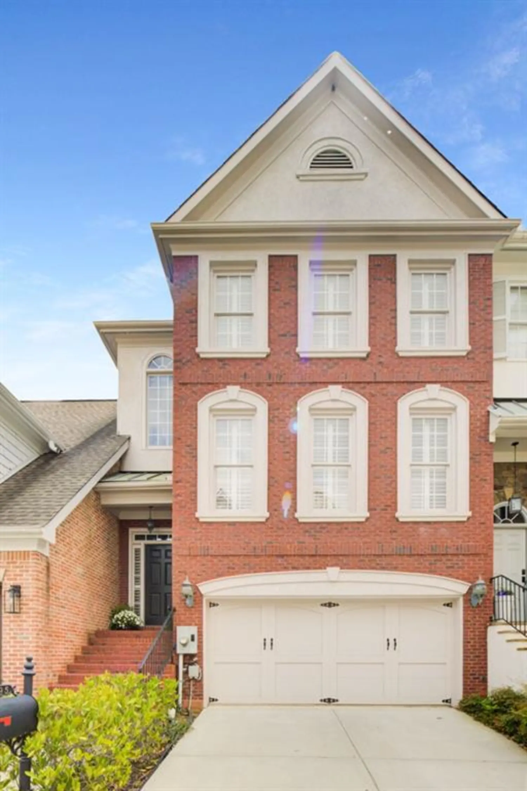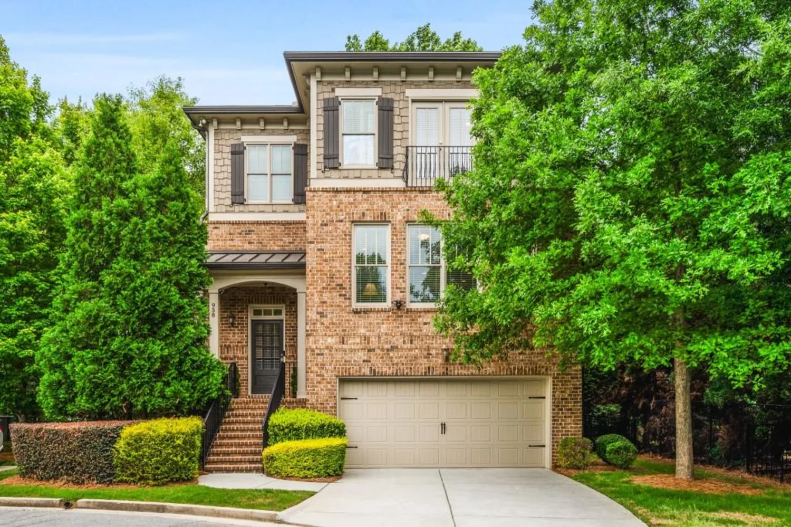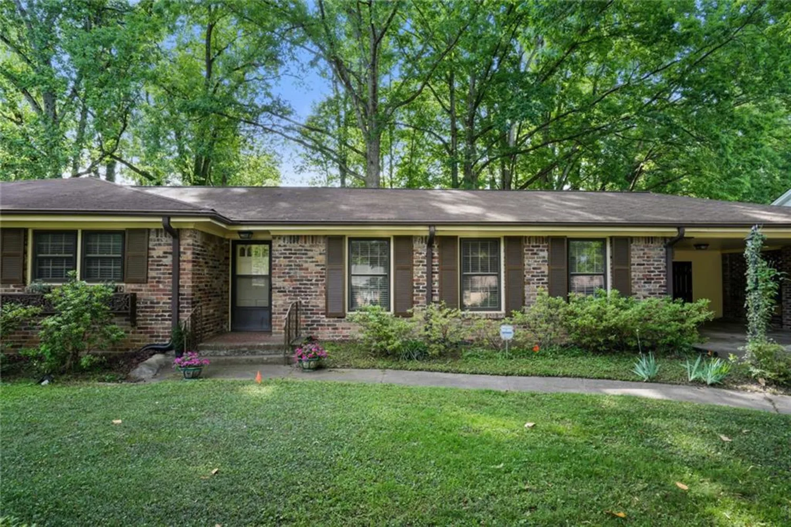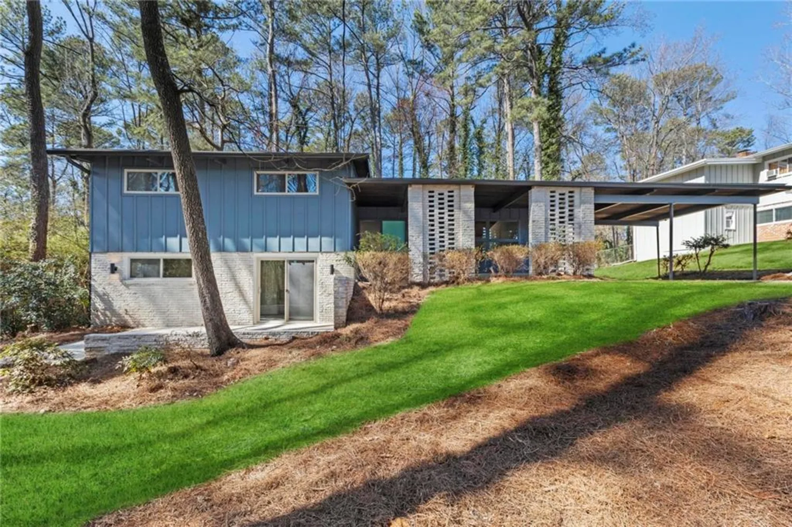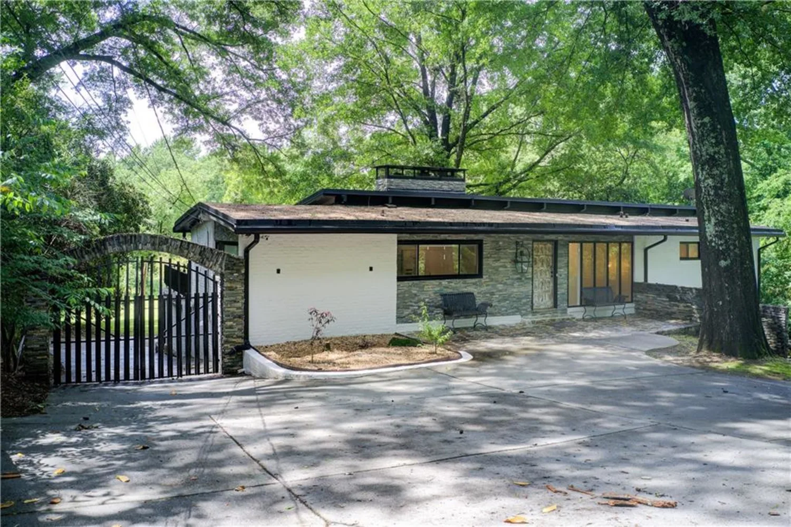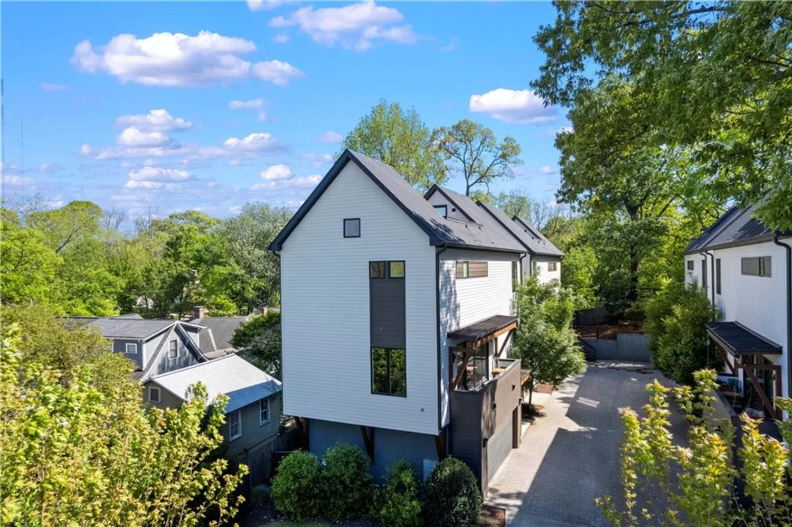402 river vista driveAtlanta, GA 30339
402 river vista driveAtlanta, GA 30339
Description
|| ONE OF ONLY FIVE UNITS WITH POOL VIEW || || TRANSFERABLE HOME WARRANTY || || BEST LOCATION IN THE COMMUNITY || || 24/7 MANNED GUARD HOUSE & SECURITY || || 12-HOUR DAILY CONCIERGE || || PRIVATE & QUIET || || LOCATED ON THE CHATTAHOOCHEE RIVER || || EXCLUSIVE GATE ACCESS || || FREE WORKOUT CLASSES & COMMUNITY EVENTS || || INSIDE THE PERIMETER (ITP) || with PRIME ATLANTA ACCESS || WELL-MANAGED COMMUNITY || || NEW ROOF (2025) || || NEW PAINT (2021) || || TWO NEW TRANE HVAC SYSTEMS || || NEW DECK || PERFECT for RELAXING & ENTERTAINING || GRANITE COUNTERS & KITCHEN ISLAND || || INSULATED WINDOWS || ** What You'll See ** Step into a METICULOUSLY MAINTAINED townhome with FRESH PAINT (2021) and an OPEN-CONCEPT DESIGN that effortlessly blends MODERN ELEGANCE with EVERYDAY COMFORT. Your PRIVATE DECK overlooks a beautifully landscaped setting, offering a RARE DIRECT VIEW OF THE POOL—one of ONLY FIVE UNITS with this perspective. The KITCHEN boasts GRANITE COUNTERTOPS and a LARGE ISLAND, seamlessly flowing into the INVITING FAMILY ROOM, creating the perfect space for cooking, entertaining, and gathering. ** What You'll Hear ** The GENTLE HUM of COMMUNITY LIFE surrounds you—whether it’s the SOFT RUSTLE of the TREES along the CHATTAHOOCHEE RIVER or the LAUGHTER of NEIGHBORS enjoying the POOL. In the evenings, LIVE MUSIC from COMMUNITY EVENTS drifts through the air, along with the DISTANT CHATTER of friends gathering at RAY’S ON THE RIVER or MOJAVE, just beyond your PRIVATE GATE. Inside, the WHISPER-QUIET EFFICIENCY of your TWO NEW TRANE HVAC SYSTEMS ensures a SERENE, CLIMATE-CONTROLLED environment year-round. ** What You'll Feel ** A SENSE OF SECURITY and EXCLUSIVITY welcomes you home, thanks to the 24/7 MANNED GUARD HOUSE and PRIVATE GATED ACCESS. The FULLY INSULATED WINDOWS keep TEMPERATURES JUST RIGHT, no matter the season. With an ABUNDANCE OF NATURAL LIGHT and a SPACIOUS LAYOUT, this townhome is DESIGNED for both RELAXATION and CONNECTION. ** What You'll Experience ** Living here means ENJOYING THE BEST LOCATION in the community, with FREE FITNESS CLASSES, HOLIDAY EVENTS, and FOOD TRUCKS bringing neighbors together. The CHATTAHOOCHEE RIVER’S SCENIC TRAILS are just STEPS AWAY for morning jogs or peaceful evening walks. CONCIERGE SERVICE at the CLUBHOUSE, a WELL-FUNDED HOA with $960K IN RESERVES (on 12/10/24), and a BRAND-NEW ROOF (2025) ensure a WORRY-FREE LIFESTYLE. Plus, being INSIDE THE PERIMETER (ITP), you’re MINUTES FROM ATLANTA’S BEST SHOPPING, DINING, and ENTERTAINMENT.
Property Details for 402 River Vista Drive
- Subdivision ComplexOne River Place
- Architectural StyleTownhouse, Traditional
- ExteriorBalcony, Permeable Paving, Private Entrance, Rain Gutters, Storage
- Num Of Garage Spaces2
- Num Of Parking Spaces2
- Parking FeaturesGarage, Garage Door Opener
- Property AttachedYes
- Waterfront FeaturesCreek
LISTING UPDATED:
- StatusActive
- MLS #7553545
- Days on Site41
- Taxes$6,446 / year
- HOA Fees$339 / month
- MLS TypeResidential
- Year Built2008
- Lot Size0.03 Acres
- CountryFulton - GA
LISTING UPDATED:
- StatusActive
- MLS #7553545
- Days on Site41
- Taxes$6,446 / year
- HOA Fees$339 / month
- MLS TypeResidential
- Year Built2008
- Lot Size0.03 Acres
- CountryFulton - GA
Building Information for 402 River Vista Drive
- StoriesThree Or More
- Year Built2008
- Lot Size0.0270 Acres
Payment Calculator
Term
Interest
Home Price
Down Payment
The Payment Calculator is for illustrative purposes only. Read More
Property Information for 402 River Vista Drive
Summary
Location and General Information
- Community Features: Barbecue, Business Center, Clubhouse, Dog Park, Fitness Center, Homeowners Assoc, Near Schools, Near Shopping, Park, Pool, Street Lights
- Directions: I-75 N exit 258 for Cumberland Blvd SE, right on Akers Mill Rd SE, continue to Powers Ferry Rd, right on Riversgate DR, left on River Vista Dr
- View: Pool, River, Water
- Coordinates: 33.902051,-84.437602
School Information
- Elementary School: Heards Ferry
- Middle School: Ridgeview Charter
- High School: Riverwood International Charter
Taxes and HOA Information
- Parcel Number: 17 0211 LL1511
- Tax Year: 2024
- Association Fee Includes: Maintenance Grounds, Maintenance Structure, Pest Control, Receptionist, Reserve Fund, Security, Sewer, Swim, Termite, Water
- Tax Legal Description: RIVER PLACE TOWNHOMES UNIT 45 BLDG 6 4/23 - UPDATED
Virtual Tour
- Virtual Tour Link PP: https://www.propertypanorama.com/402-River-Vista-Drive-Atlanta-GA-30339/unbranded
Parking
- Open Parking: No
Interior and Exterior Features
Interior Features
- Cooling: Ceiling Fan(s), Central Air, Electric Air Filter, Heat Pump
- Heating: Central, Heat Pump
- Appliances: Dishwasher, Disposal, Dryer, Electric Water Heater, Gas Range, Microwave, Range Hood, Refrigerator, Self Cleaning Oven, Washer
- Basement: Full
- Fireplace Features: Gas Starter, Glass Doors
- Flooring: Carpet, Ceramic Tile, Hardwood
- Interior Features: Beamed Ceilings, Bookcases, Coffered Ceiling(s), Crown Molding, Entrance Foyer, High Ceilings 10 ft Main, Tray Ceiling(s), Walk-In Closet(s)
- Levels/Stories: Three Or More
- Other Equipment: Irrigation Equipment
- Window Features: Double Pane Windows, Insulated Windows, Shutters
- Kitchen Features: Cabinets Stain, Kitchen Island, Stone Counters, View to Family Room
- Master Bathroom Features: Double Vanity, Separate Tub/Shower
- Foundation: None
- Main Bedrooms: 2
- Total Half Baths: 1
- Bathrooms Total Integer: 5
- Main Full Baths: 2
- Bathrooms Total Decimal: 4
Exterior Features
- Accessibility Features: None
- Construction Materials: Brick
- Fencing: None
- Horse Amenities: None
- Patio And Porch Features: Deck
- Pool Features: None
- Road Surface Type: Asphalt
- Roof Type: Composition
- Security Features: Fire Sprinkler System, Secured Garage/Parking, Security Gate, Security Guard, Security Lights, Security Service, Security System Owned, Smoke Detector(s)
- Spa Features: None
- Laundry Features: Upper Level
- Pool Private: No
- Road Frontage Type: Private Road
- Other Structures: None
Property
Utilities
- Sewer: Public Sewer
- Utilities: Cable Available, Electricity Available, Natural Gas Available, Phone Available, Sewer Available, Underground Utilities, Water Available
- Water Source: Public
- Electric: 110 Volts, 220 Volts in Laundry
Property and Assessments
- Home Warranty: Yes
- Property Condition: Resale
Green Features
- Green Energy Efficient: Appliances, Doors, HVAC, Insulation, Lighting, Thermostat, Water Heater, Windows
- Green Energy Generation: None
Lot Information
- Above Grade Finished Area: 2700
- Common Walls: 2+ Common Walls
- Lot Features: Landscaped
- Waterfront Footage: Creek
Rental
Rent Information
- Land Lease: No
- Occupant Types: Owner
Public Records for 402 River Vista Drive
Tax Record
- 2024$6,446.00 ($537.17 / month)
Home Facts
- Beds4
- Baths4
- Total Finished SqFt3,220 SqFt
- Above Grade Finished2,700 SqFt
- Below Grade Finished520 SqFt
- StoriesThree Or More
- Lot Size0.0270 Acres
- StyleTownhouse
- Year Built2008
- APN17 0211 LL1511
- CountyFulton - GA
- Fireplaces1




