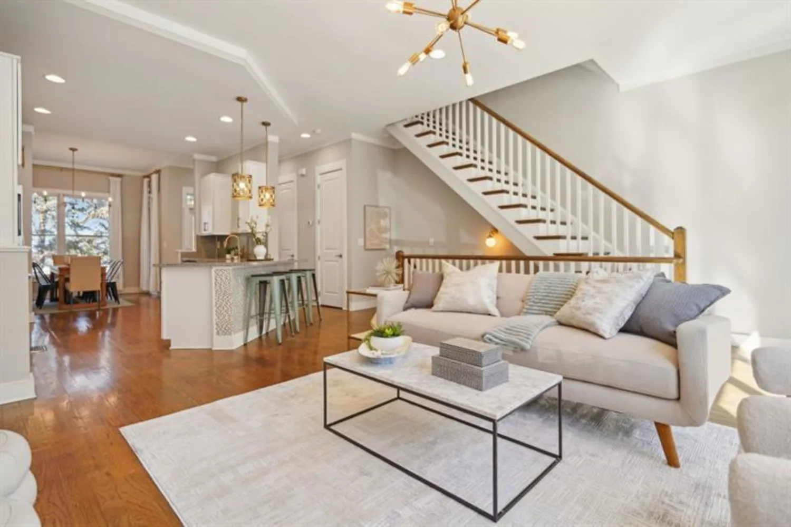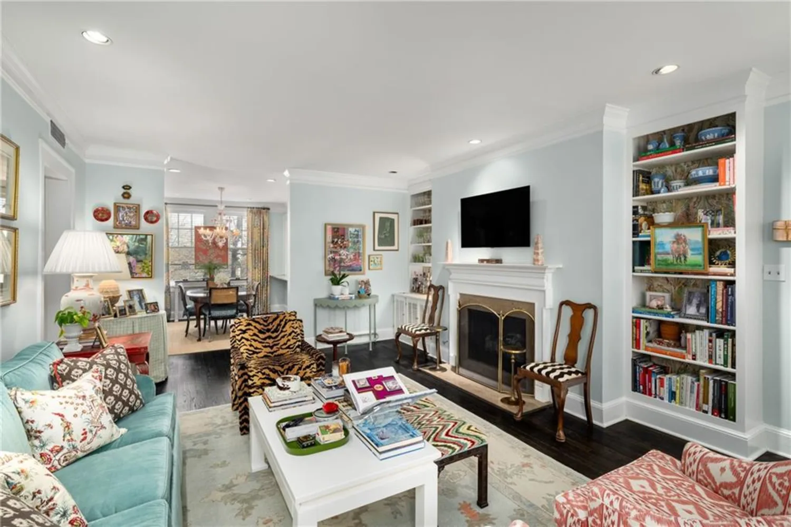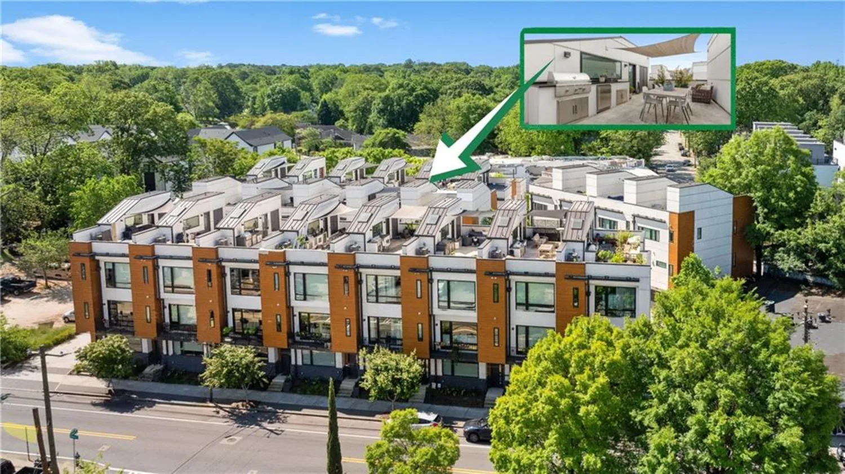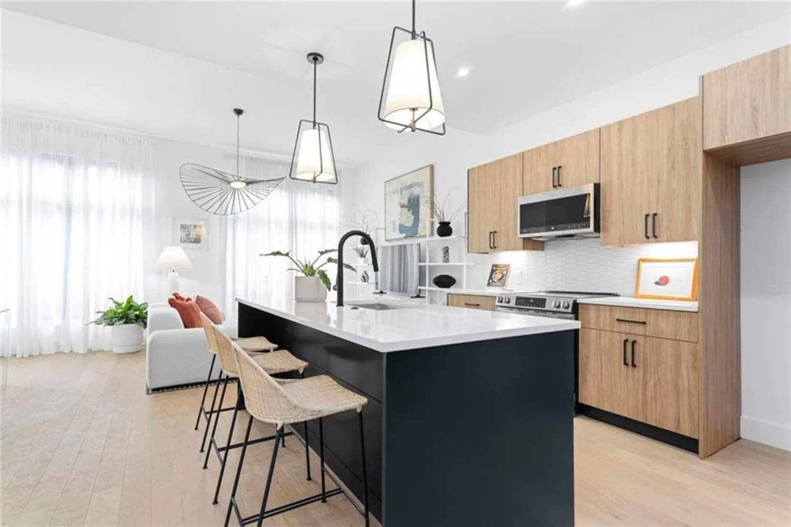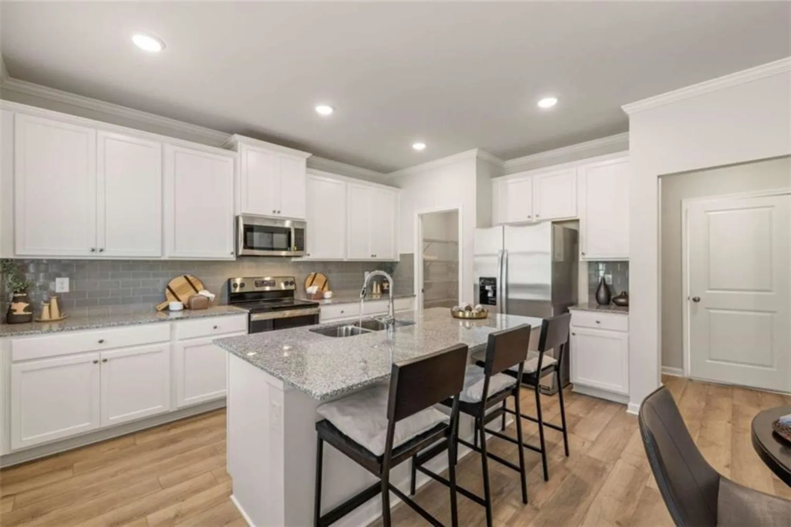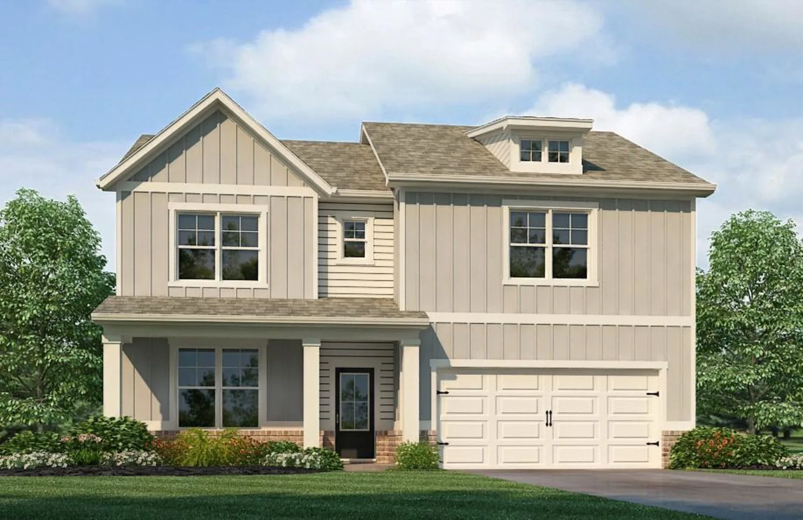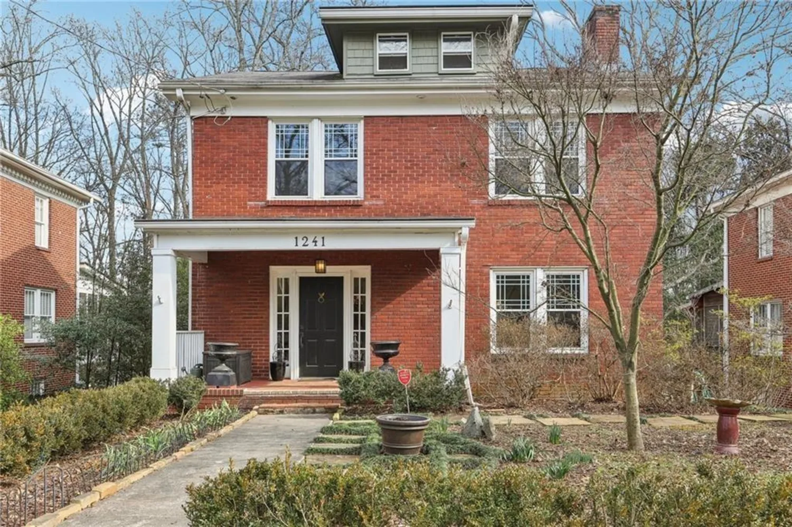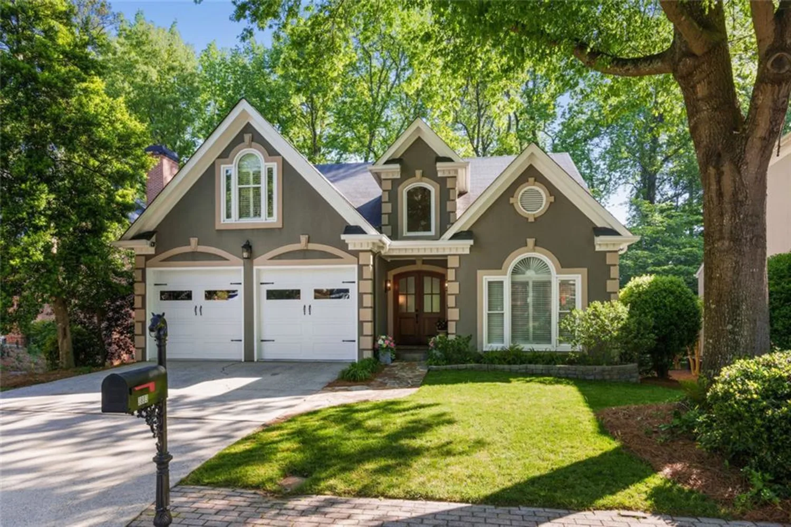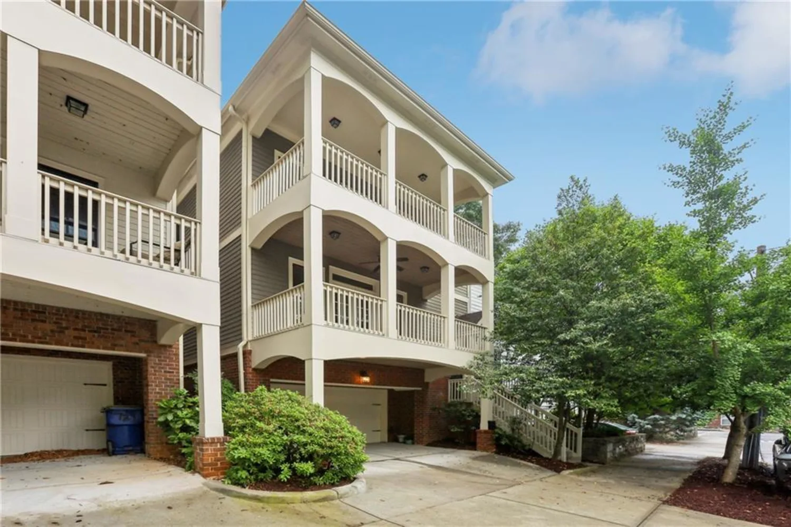3732 summitridge driveAtlanta, GA 30340
3732 summitridge driveAtlanta, GA 30340
Description
Another STUNNER from Hotlanta Design Build in a picture perfect Mid-Century Modern style! From the exquisite Miami brick to the beautiful, vaulted tongue & groove wood and beamed ceilings, this home will not disappoint even the most discerning MCM fans. This home was taken down to the studs and artfully redesigned with the homeowner in mind. NEW EVERYTHING! Windows, Bathrooms, Chef's Kitchen, HVAC and Roof! The roof was insulated with 1" thick rigid insulation and new waterproofing cap sheet. The HVAC ductwork has been re-routed to maximize efficiency for the extreme temperatures of Summer and Winter. No need to worry about getting too hot upstairs in the sweltering August Atlanta days. The kitchen will blow you away with the sleek dual colored cabinets, pristine quartzite countertops, eye-popping fixtures, and a stainless steel appliance package. Plenty of room around the island for cooking and entertaining and loads of cabinet storage! The original Miami brick accent wall offers a chic partition for the kitchen and living area. Pull up your comfy barstools to the tiered island and admire chefs doing their thing. The original shared bathroom has been modified into two full bathrooms that are fantastically tiled with gorgeous vanities. Just a few steps down is the lower level living area with MORE original brick and a corner fireplace. New sliding doors take you to the lower front patio perfectly situated for relaxation and to enjoy the private wooded front yard. Out back is an additional new oversized concrete patio ideal for grills, smokers, or maybe even a hot tub. The private, flat, fenced-in back yard invites your playful pets, vegetable garden, or a child’s play set. When returning from a trip to the store or unloading from vacation, the front porch offers even more usable & covered space with maximum shade and protection from the elements. Don’t miss the decorative rain chain just outside the carport. The crawlspace has been encapsulated, new French drains have been installed, and the windows are all new and energy efficient to keep power bills as minimal as possible. This build and design team has thought of EVERYTHING for you to live in peaceful bliss without worry! Don't miss this opportunity in the Lakeside HS district with easy access to interstates, Emory University, the CDC, CHOA, St Pius, and all things in the Northcrest/Tucker area.
Property Details for 3732 Summitridge Drive
- Subdivision ComplexNorthcrest
- Architectural StyleMid-Century Modern
- ExteriorPrivate Yard, Rain Gutters, Other
- Parking FeaturesCarport, Covered, Level Driveway
- Property AttachedNo
- Waterfront FeaturesNone
LISTING UPDATED:
- StatusActive
- MLS #7519687
- Days on Site69
- Taxes$7,087 / year
- MLS TypeResidential
- Year Built1963
- Lot Size0.42 Acres
- CountryDekalb - GA
LISTING UPDATED:
- StatusActive
- MLS #7519687
- Days on Site69
- Taxes$7,087 / year
- MLS TypeResidential
- Year Built1963
- Lot Size0.42 Acres
- CountryDekalb - GA
Building Information for 3732 Summitridge Drive
- StoriesMulti/Split
- Year Built1963
- Lot Size0.4200 Acres
Payment Calculator
Term
Interest
Home Price
Down Payment
The Payment Calculator is for illustrative purposes only. Read More
Property Information for 3732 Summitridge Drive
Summary
Location and General Information
- Community Features: Near Public Transport, Near Schools, Near Shopping
- Directions: GPS works great.
- View: Neighborhood, Trees/Woods
- Coordinates: 33.890629,-84.23795
School Information
- Elementary School: Pleasantdale
- Middle School: Henderson - Dekalb
- High School: Lakeside - Dekalb
Taxes and HOA Information
- Parcel Number: 18 292 07 009
- Tax Year: 2024
- Tax Legal Description: .
Virtual Tour
- Virtual Tour Link PP: https://www.propertypanorama.com/3732-Summitridge-Drive-Atlanta-GA-30340/unbranded
Parking
- Open Parking: Yes
Interior and Exterior Features
Interior Features
- Cooling: Ceiling Fan(s), Central Air, ENERGY STAR Qualified Equipment
- Heating: Central, ENERGY STAR Qualified Equipment, Forced Air, Natural Gas
- Appliances: Dishwasher, Disposal, Electric Water Heater, ENERGY STAR Qualified Appliances, Gas Range, Microwave, Range Hood, Refrigerator
- Basement: Crawl Space
- Fireplace Features: Brick
- Flooring: Ceramic Tile, Hardwood, Luxury Vinyl
- Interior Features: Beamed Ceilings, Double Vanity, High Ceilings 10 ft Main, Low Flow Plumbing Fixtures, Vaulted Ceiling(s), Walk-In Closet(s)
- Levels/Stories: Multi/Split
- Other Equipment: None
- Window Features: Double Pane Windows, ENERGY STAR Qualified Windows, Skylight(s)
- Kitchen Features: Breakfast Bar, Cabinets Other, Kitchen Island, Stone Counters, View to Family Room
- Master Bathroom Features: Double Vanity, Shower Only, Vaulted Ceiling(s)
- Foundation: Block
- Bathrooms Total Integer: 3
- Bathrooms Total Decimal: 3
Exterior Features
- Accessibility Features: None
- Construction Materials: Brick, Frame, Lap Siding
- Fencing: Back Yard, Chain Link
- Horse Amenities: None
- Patio And Porch Features: Covered, Front Porch, Patio
- Pool Features: None
- Road Surface Type: Asphalt
- Roof Type: Composition
- Security Features: Carbon Monoxide Detector(s), Smoke Detector(s)
- Spa Features: None
- Laundry Features: Electric Dryer Hookup, Laundry Room, Lower Level
- Pool Private: No
- Road Frontage Type: City Street
- Other Structures: None
Property
Utilities
- Sewer: Public Sewer
- Utilities: Electricity Available, Natural Gas Available, Sewer Available, Water Available
- Water Source: Public
- Electric: 110 Volts, 220 Volts in Laundry
Property and Assessments
- Home Warranty: No
- Property Condition: Updated/Remodeled
Green Features
- Green Energy Efficient: Appliances, Construction, HVAC, Insulation, Thermostat, Water Heater
- Green Energy Generation: None
Lot Information
- Common Walls: No Common Walls
- Lot Features: Back Yard, Front Yard, Level
- Waterfront Footage: None
Rental
Rent Information
- Land Lease: No
- Occupant Types: Vacant
Public Records for 3732 Summitridge Drive
Tax Record
- 2024$7,087.00 ($590.58 / month)
Home Facts
- Beds4
- Baths3
- Total Finished SqFt2,072 SqFt
- StoriesMulti/Split
- Lot Size0.4200 Acres
- StyleSingle Family Residence
- Year Built1963
- APN18 292 07 009
- CountyDekalb - GA
- Fireplaces1




