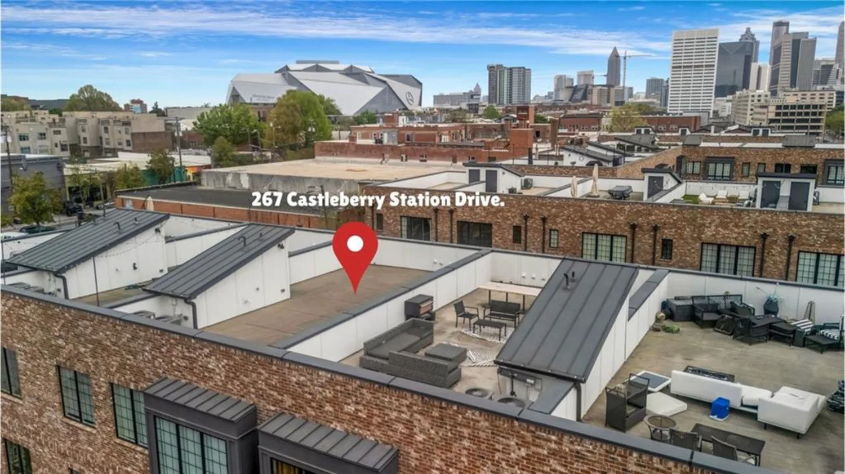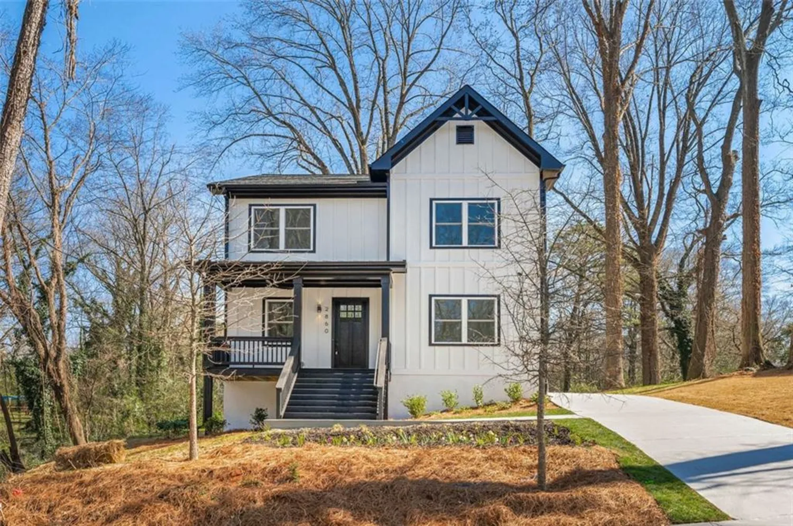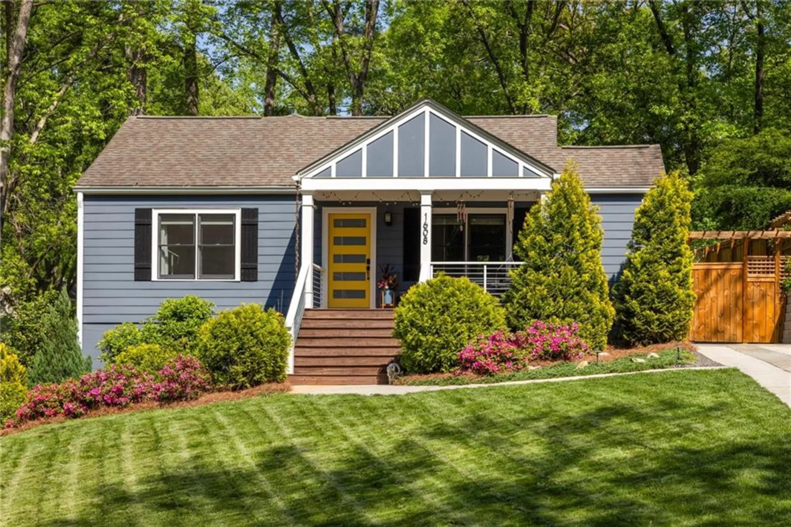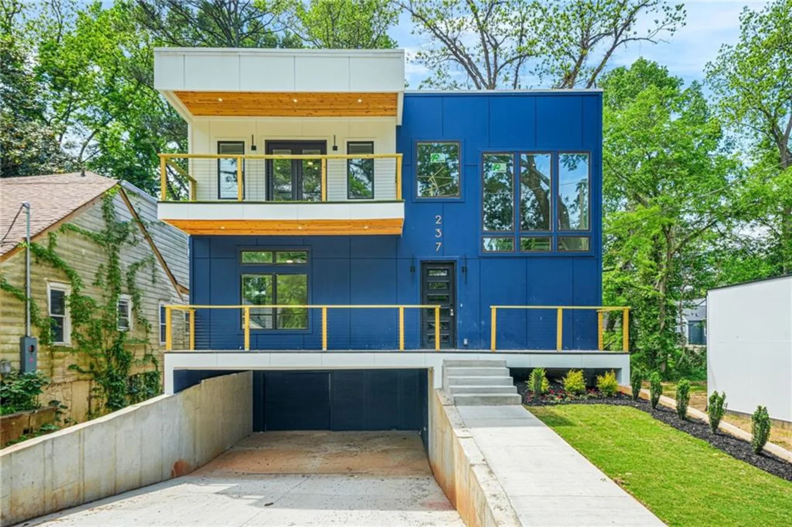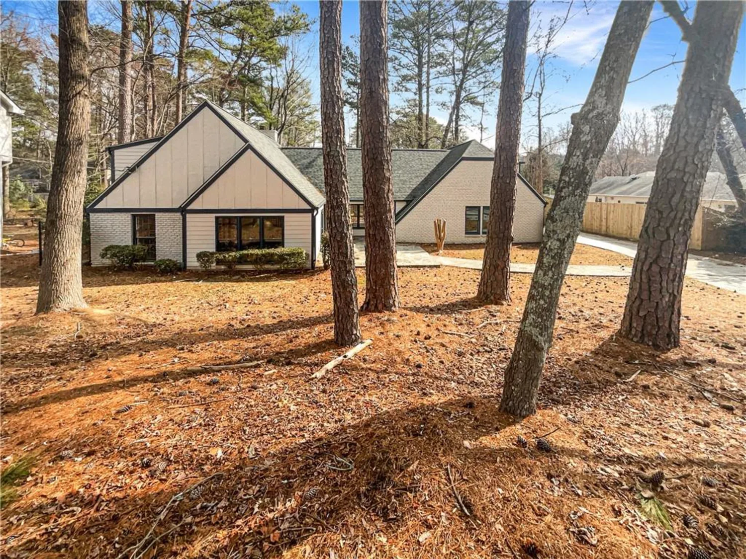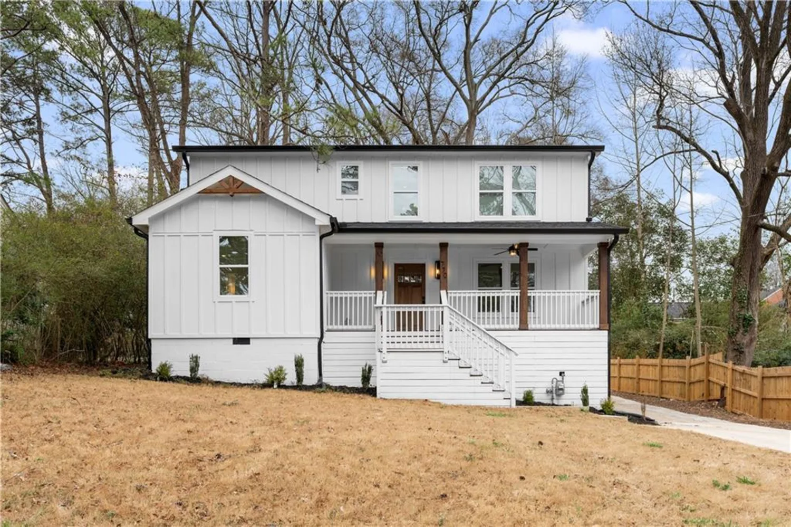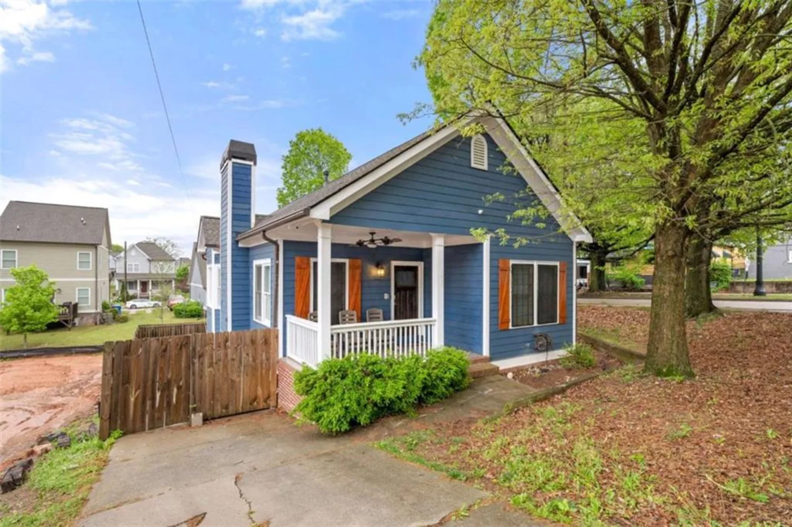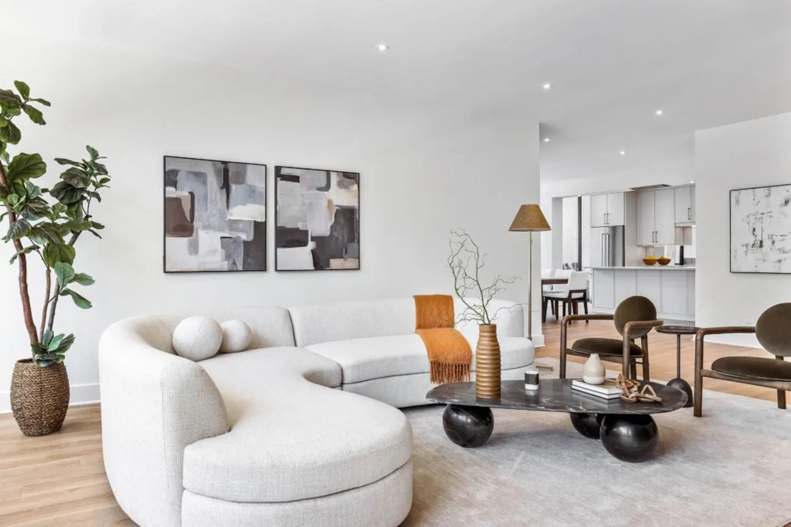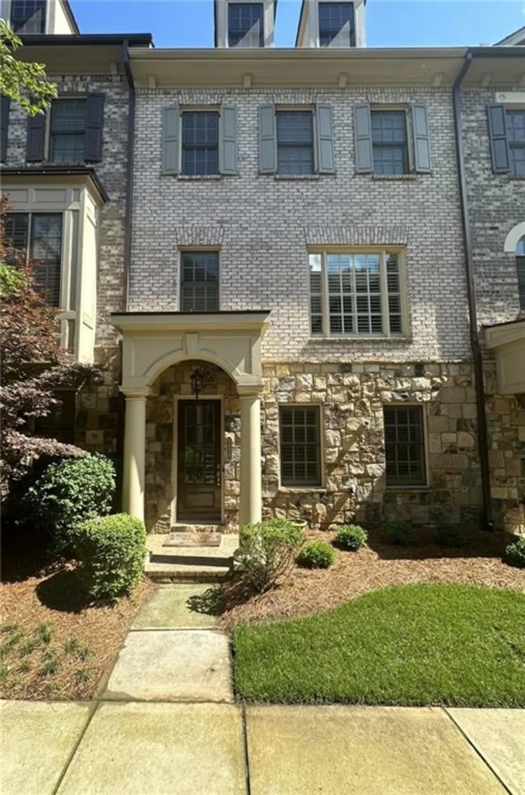1307 glenwood avenue seAtlanta, GA 30316
1307 glenwood avenue seAtlanta, GA 30316
Description
Swoon Alert! Jaw-Dropping Modern Townhome in the Heart of East Atlanta Village Nestled right in the center (literally!) of East Atlanta Village, this good-as-new 3BR/3.5BA modern stunner is packed with high-end finishes and rich textures, blending concrete, stone, metal, and custom wood accents for a bold yet inviting vibe-- plus a private rooftop retreat that will blow your mind. First-floor cedar-walled entryway leads to an en-suite bedroom with solid walnut shelving—ideal for home office or private guest suite. Main living level features an open floorplan, soaring 10’ ceilings, dramatic wall of windows that flood the space with natural light & balcony off living room ensures a seamless indoor-outdoor connection. Sleek cook's kitchen with black stainless KitchenAid appliances (gas range & café-style fridge), soft-close custom cabinetry, honed stone countertops, and pantry with custom shelving. The gathering island is perfect for entertaining. Dramatic dining area with custom fluted paneling, a built-in bar with granite counters, storage cabinetry, a 2-zone wine fridge, and a single-zone beverage cooler. Third- level primary suite features walk-in closet, solid wood shelving, dual vanity and a stunning natural stone shower. Extend life outdoors on the private rooftop terrace with breathtaking skyline views, a cooking island (grill, fridge, sink), & SunSail canopy. The perfect spot for sunbathing, sipping cocktails before a concert at The Earl, or enjoying an intimate evening under the stars. Bonus features include attached 2-car side-by-side garage, Nest thermostats, oak hardwood floors throughout, designer finishes curated by TSW Architecture & Dana Lynch Designs. Easy access to MARTA, highways and the airport. Live in the lap of luxury and walkability at an incredible price!.
Property Details for 1307 Glenwood Avenue SE
- Subdivision ComplexEast Atlanta
- Architectural StyleContemporary, Modern, Townhouse
- ExteriorBalcony, Gas Grill, Lighting, Private Entrance, Storage
- Num Of Garage Spaces2
- Parking FeaturesAttached, Garage, Garage Door Opener, Garage Faces Rear, Level Driveway
- Property AttachedYes
- Waterfront FeaturesNone
LISTING UPDATED:
- StatusClosed
- MLS #7532374
- Days on Site48
- Taxes$6,762 / year
- HOA Fees$250 / month
- MLS TypeResidential
- Year Built2019
- Lot Size0.02 Acres
- CountryDekalb - GA
LISTING UPDATED:
- StatusClosed
- MLS #7532374
- Days on Site48
- Taxes$6,762 / year
- HOA Fees$250 / month
- MLS TypeResidential
- Year Built2019
- Lot Size0.02 Acres
- CountryDekalb - GA
Building Information for 1307 Glenwood Avenue SE
- StoriesThree Or More
- Year Built2019
- Lot Size0.0200 Acres
Payment Calculator
Term
Interest
Home Price
Down Payment
The Payment Calculator is for illustrative purposes only. Read More
Property Information for 1307 Glenwood Avenue SE
Summary
Location and General Information
- Community Features: Homeowners Assoc, Near Beltline, Near Public Transport, Near Schools, Near Shopping, Near Trails/Greenway, Park, Restaurant, Sidewalks
- Directions: From the intersection of Glenwood and Flat Shoals, travel east on Glenwood. 1307 is across the street from Holy Taco. Easy parking on the street in front.
- View: City
- Coordinates: 33.739994,-84.344454
School Information
- Elementary School: Burgess-Peterson
- Middle School: Martin L. King Jr.
- High School: Maynard Jackson
Taxes and HOA Information
- Parcel Number: 15 176 01 232
- Tax Year: 2024
- Association Fee Includes: Maintenance Grounds, Pest Control, Termite
- Tax Legal Description: 15-176-01-232
- Tax Lot: 4
Virtual Tour
- Virtual Tour Link PP: https://www.propertypanorama.com/1307-Glenwood-Avenue-SE-Atlanta-GA-30316/unbranded
Parking
- Open Parking: Yes
Interior and Exterior Features
Interior Features
- Cooling: Central Air, Electric, Heat Pump, Zoned
- Heating: Central, Electric, Heat Pump, Zoned
- Appliances: Dishwasher, Disposal, Electric Water Heater, Gas Range, Refrigerator, Self Cleaning Oven
- Basement: None
- Fireplace Features: None
- Flooring: Ceramic Tile, Hardwood
- Interior Features: Double Vanity, Entrance Foyer, High Ceilings 9 ft Lower, High Ceilings 9 ft Upper, High Ceilings 10 ft Main, High Speed Internet, Walk-In Closet(s)
- Levels/Stories: Three Or More
- Other Equipment: None
- Window Features: Insulated Windows
- Kitchen Features: Cabinets Other, Kitchen Island, Pantry Walk-In, Stone Counters, View to Family Room
- Master Bathroom Features: Double Vanity, Shower Only
- Foundation: Slab
- Total Half Baths: 1
- Bathrooms Total Integer: 4
- Bathrooms Total Decimal: 3
Exterior Features
- Accessibility Features: None
- Construction Materials: Cement Siding, Lap Siding, Other
- Fencing: None
- Horse Amenities: None
- Patio And Porch Features: Deck, Rooftop
- Pool Features: None
- Road Surface Type: Asphalt, Paved
- Roof Type: Other
- Security Features: Carbon Monoxide Detector(s), Open Access, Secured Garage/Parking, Security Lights, Smoke Detector(s)
- Spa Features: None
- Laundry Features: In Hall, Upper Level
- Pool Private: No
- Road Frontage Type: City Street
- Other Structures: None
Property
Utilities
- Sewer: Public Sewer
- Utilities: Cable Available, Electricity Available, Natural Gas Available, Phone Available, Sewer Available, Underground Utilities, Water Available
- Water Source: Public
- Electric: Other
Property and Assessments
- Home Warranty: No
- Property Condition: Resale
Green Features
- Green Energy Efficient: Appliances, HVAC, Lighting, Thermostat, Water Heater, Windows
- Green Energy Generation: None
Lot Information
- Common Walls: 2+ Common Walls, No One Above, No One Below
- Lot Features: Landscaped, Level, Zero Lot Line
- Waterfront Footage: None
Rental
Rent Information
- Land Lease: No
- Occupant Types: Owner
Public Records for 1307 Glenwood Avenue SE
Tax Record
- 2024$6,762.00 ($563.50 / month)
Home Facts
- Beds3
- Baths3
- Total Finished SqFt1,910 SqFt
- StoriesThree Or More
- Lot Size0.0200 Acres
- StyleTownhouse
- Year Built2019
- APN15 176 01 232
- CountyDekalb - GA




