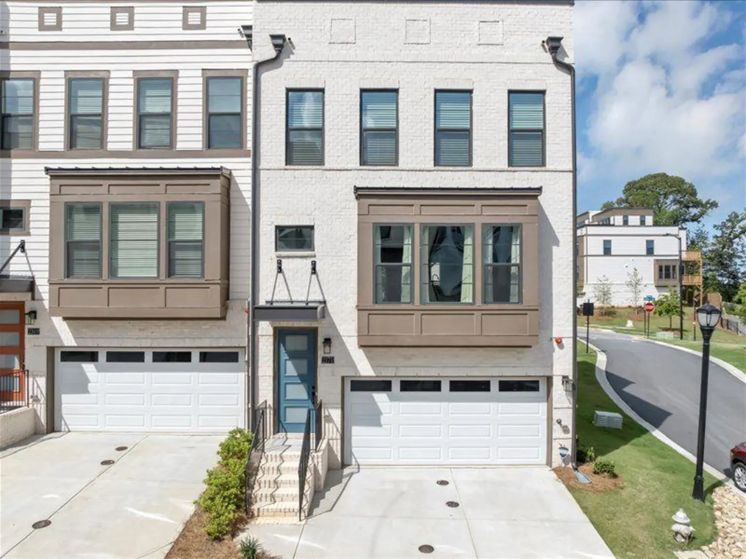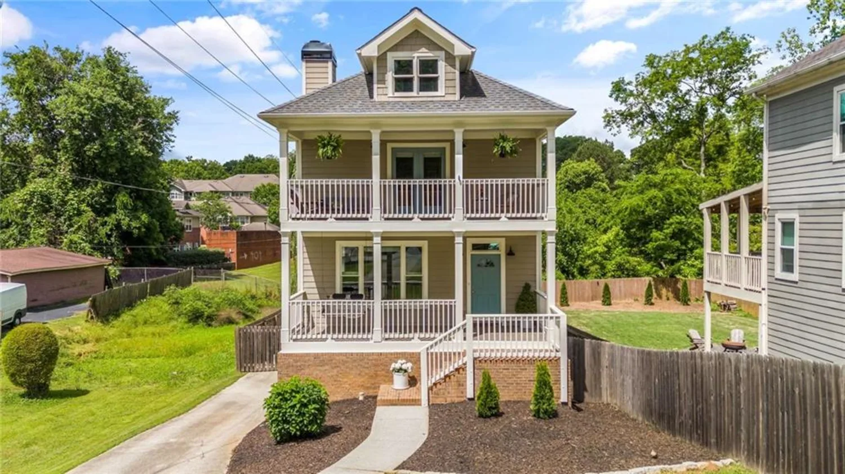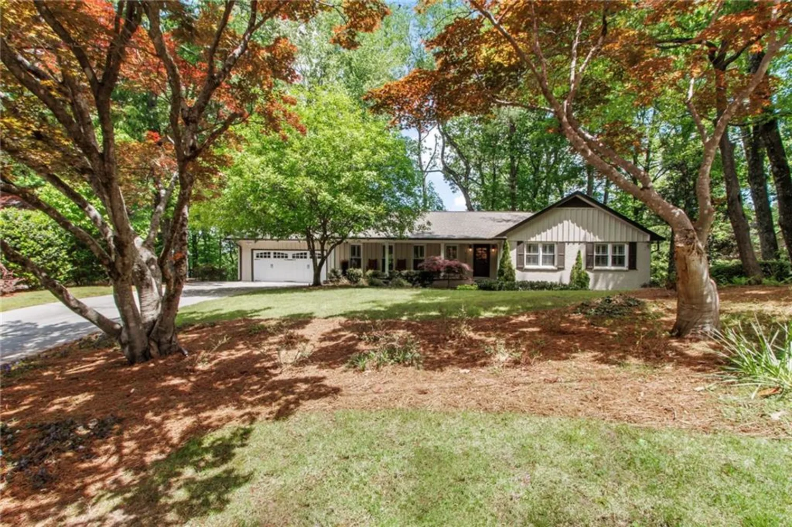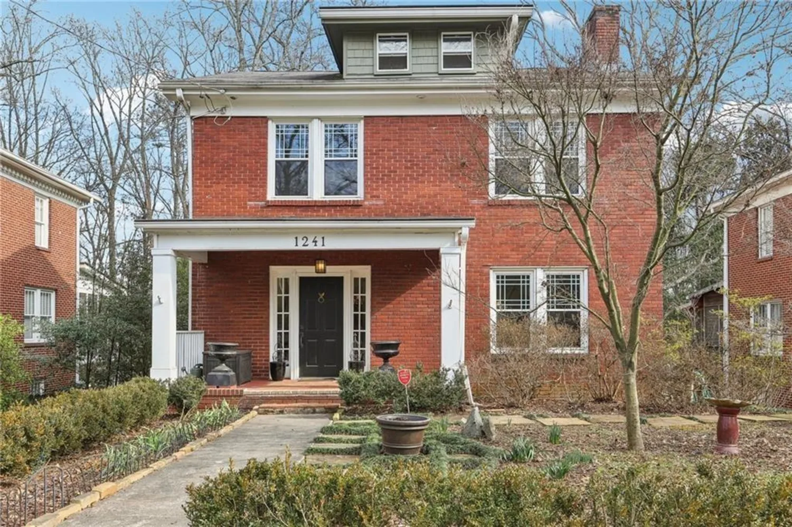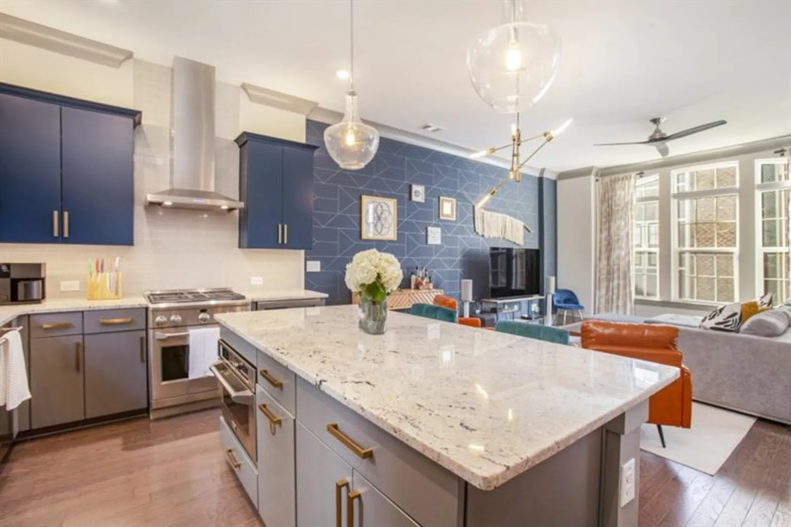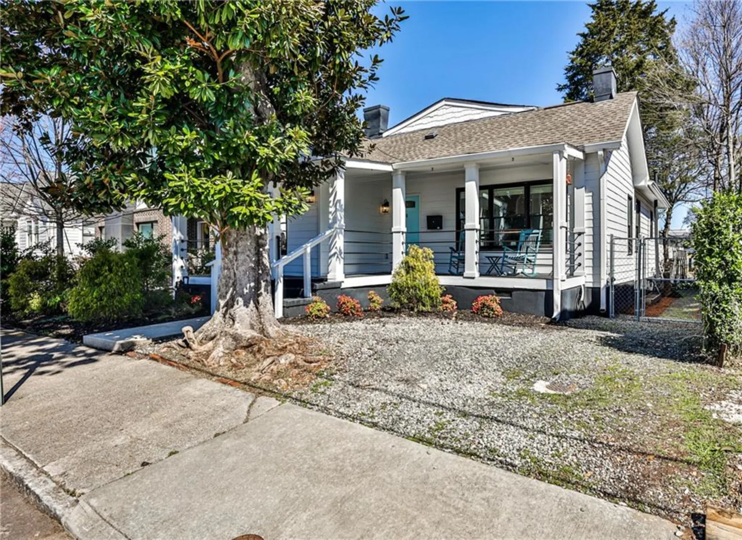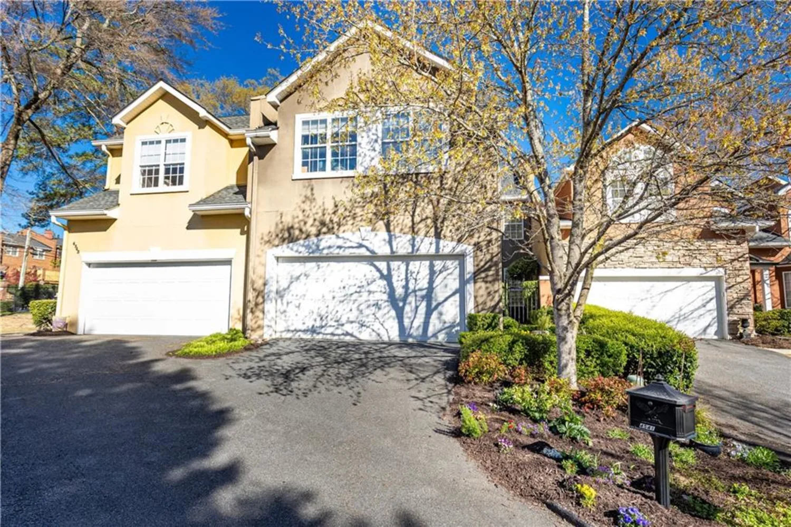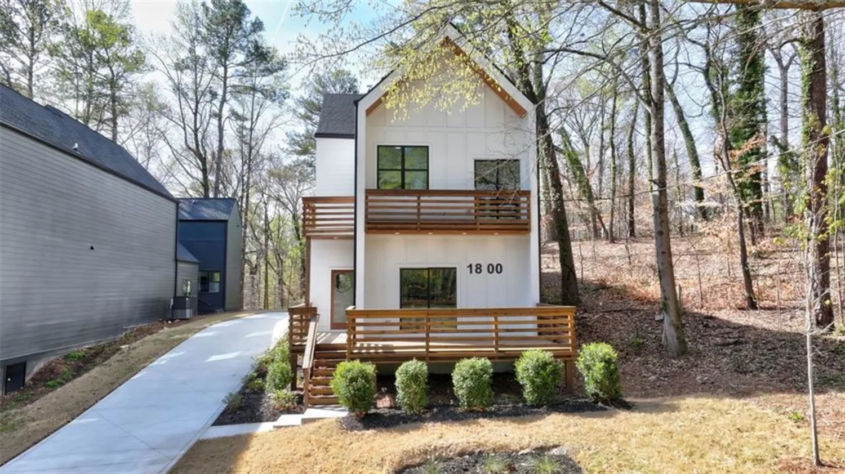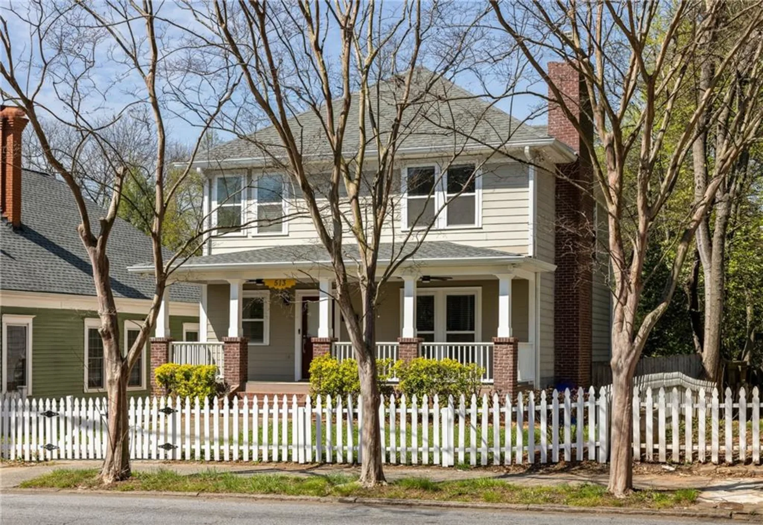1328 wyntercreek roadAtlanta, GA 30338
1328 wyntercreek roadAtlanta, GA 30338
Description
Charming, Updated Traditional in the Heart of Dunwoody This beautifully maintained and thoughtfully updated 5-bedroom, 3 full, 2 half-bath brick home sits on a lush lot in the highly sought-after Wyntercreek community. Just steps from the neighborhood swim and tennis amenities and a short walk to Dunwoody Village shops and restaurants, Dunwoody Nature Center, and the highly acclaimed Austin Elementary School, this home offers an unbeatable location and lifestyle. Inside, you’ll find an ideal floor plan with all five bedrooms located upstairs, including a private guest suite with its own bath—a rare and valuable layout in this neighborhood. The dramatic white kitchen is a showstopper, featuring a perfect mix of natural stone with both marble and granite countertops, a stunning slate backsplash, a 6-burner gas range, double ovens, a wine and beverage fridge, and sliding barn doors leading to a custom mudroom. The main level also includes a spacious family room with a wood-burning fireplace, a formal dining room with updated lighting, and a versatile living room that can easily function as a home office, music room, or study. Step outside to enjoy the gorgeous screened-in porch and attached deck, both overlooking the professionally landscaped backyard—a perfect oasis for relaxing, grilling, entertaining, or al fresco dining. The yard is framed by mature trees, garden beds, and thoughtful touches that create a peaceful, park-like setting. The finished basement adds fantastic bonus space, complete with a retro-style bar, game area, and media/lounge space—ideal for hosting or simply unwinding. Other recent improvements include a brand-new driveway and meticulous updates throughout. With top-rated public and private schools nearby, easy access to GA-400 and I-285, and the best of Dunwoody just minutes away, this home checks every box for comfort, convenience, and curb appeal.
Property Details for 1328 Wyntercreek Road
- Subdivision ComplexWyntercreek
- Architectural StyleColonial, Traditional
- ExteriorGarden, Gas Grill, Private Entrance, Private Yard
- Parking FeaturesCovered, Garage Faces Side, Kitchen Level, Level Driveway
- Property AttachedNo
- Waterfront FeaturesNone
LISTING UPDATED:
- StatusActive
- MLS #7563935
- Days on Site7
- Taxes$1,476 / year
- HOA Fees$60 / year
- MLS TypeResidential
- Year Built1975
- Lot Size0.35 Acres
- CountryDekalb - GA
LISTING UPDATED:
- StatusActive
- MLS #7563935
- Days on Site7
- Taxes$1,476 / year
- HOA Fees$60 / year
- MLS TypeResidential
- Year Built1975
- Lot Size0.35 Acres
- CountryDekalb - GA
Building Information for 1328 Wyntercreek Road
- StoriesTwo
- Year Built1975
- Lot Size0.3500 Acres
Payment Calculator
Term
Interest
Home Price
Down Payment
The Payment Calculator is for illustrative purposes only. Read More
Property Information for 1328 Wyntercreek Road
Summary
Location and General Information
- Community Features: Clubhouse, Near Public Transport, Near Schools, Near Shopping, Park, Playground, Pool, Restaurant, Street Lights, Swim Team, Tennis Court(s)
- Directions: GPS friendly
- View: Other
- Coordinates: 33.954068,-84.335205
School Information
- Elementary School: Austin
- Middle School: Peachtree
- High School: Dunwoody
Taxes and HOA Information
- Parcel Number: 18 376 01 056
- Tax Year: 2024
- Tax Legal Description: X
Virtual Tour
- Virtual Tour Link PP: https://www.propertypanorama.com/1328-Wyntercreek-Road-Atlanta-GA-30338/unbranded
Parking
- Open Parking: Yes
Interior and Exterior Features
Interior Features
- Cooling: Attic Fan, Ceiling Fan(s), Central Air
- Heating: Central, Electric
- Appliances: Dishwasher, Disposal, Double Oven, Dryer, Electric Oven, Gas Cooktop, Gas Water Heater, Refrigerator, Self Cleaning Oven, Washer, Other
- Basement: Daylight, Exterior Entry, Finished, Finished Bath, Interior Entry
- Fireplace Features: Family Room, Gas Log, Gas Starter, Masonry
- Flooring: Carpet, Ceramic Tile, Hardwood
- Interior Features: Bookcases, Disappearing Attic Stairs, Double Vanity, Entrance Foyer, Tray Ceiling(s), Walk-In Closet(s), Wet Bar
- Levels/Stories: Two
- Other Equipment: Irrigation Equipment
- Window Features: Plantation Shutters, Storm Window(s)
- Kitchen Features: Breakfast Room, Cabinets White, Pantry, Solid Surface Counters, Stone Counters, Other
- Master Bathroom Features: Double Vanity, Shower Only, Other
- Foundation: Concrete Perimeter
- Total Half Baths: 2
- Bathrooms Total Integer: 5
- Bathrooms Total Decimal: 4
Exterior Features
- Accessibility Features: None
- Construction Materials: Brick 3 Sides, Cement Siding, Frame
- Fencing: None
- Horse Amenities: None
- Patio And Porch Features: Deck, Enclosed, Front Porch, Rear Porch, Screened
- Pool Features: None
- Road Surface Type: Asphalt, Paved
- Roof Type: Composition, Shingle
- Security Features: Carbon Monoxide Detector(s), Smoke Detector(s)
- Spa Features: None
- Laundry Features: Laundry Room, Main Level, Mud Room
- Pool Private: No
- Road Frontage Type: Other
- Other Structures: None
Property
Utilities
- Sewer: Public Sewer
- Utilities: Cable Available, Electricity Available, Phone Available, Sewer Available, Water Available
- Water Source: Public
- Electric: 110 Volts, 220 Volts in Garage, 220 Volts in Laundry
Property and Assessments
- Home Warranty: No
- Property Condition: Updated/Remodeled
Green Features
- Green Energy Efficient: Insulation, Thermostat, Water Heater
- Green Energy Generation: None
Lot Information
- Common Walls: No Common Walls
- Lot Features: Back Yard, Front Yard, Landscaped
- Waterfront Footage: None
Rental
Rent Information
- Land Lease: No
- Occupant Types: Owner
Public Records for 1328 Wyntercreek Road
Tax Record
- 2024$1,476.00 ($123.00 / month)
Home Facts
- Beds5
- Baths3
- Total Finished SqFt3,757 SqFt
- StoriesTwo
- Lot Size0.3500 Acres
- StyleSingle Family Residence
- Year Built1975
- APN18 376 01 056
- CountyDekalb - GA
- Fireplaces1




