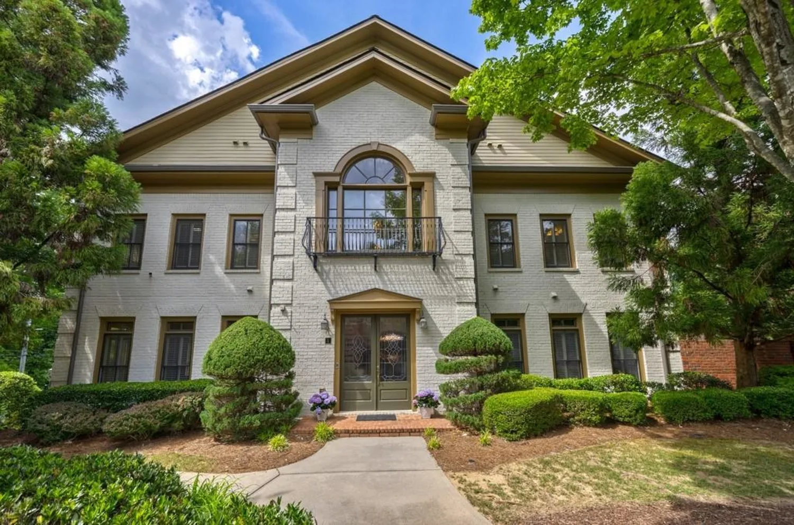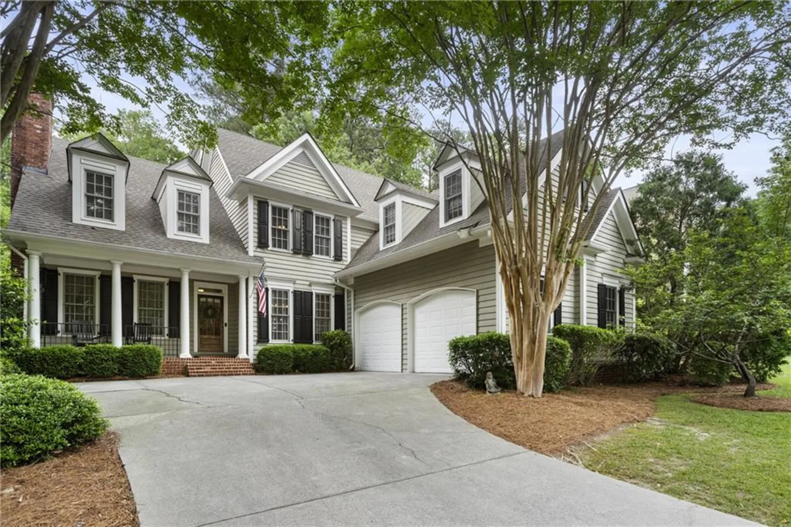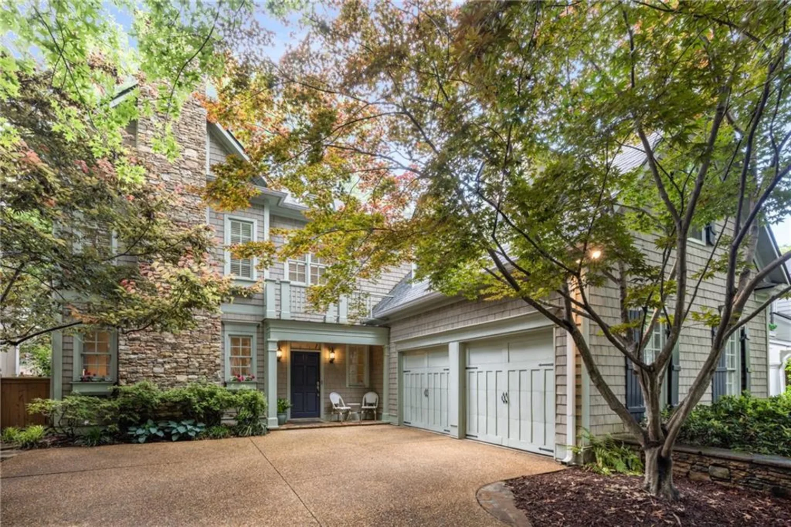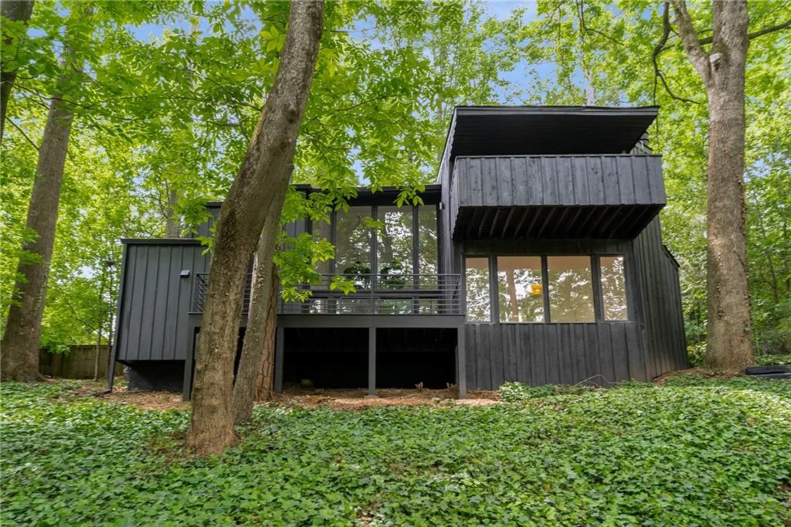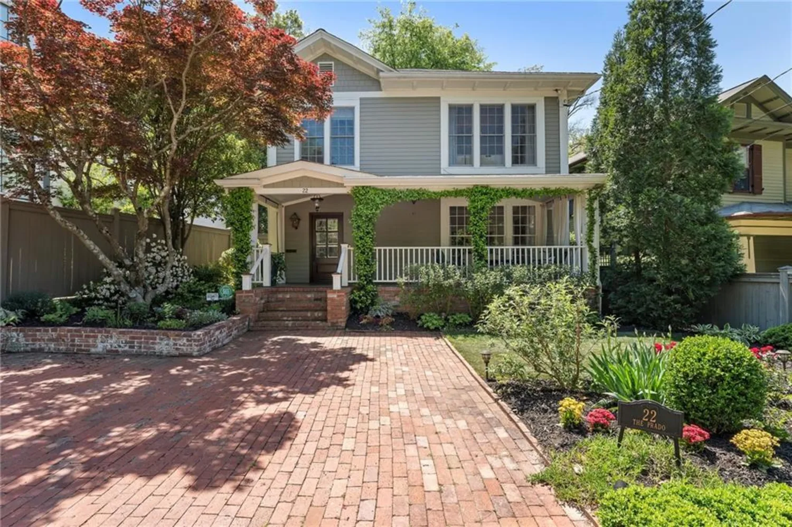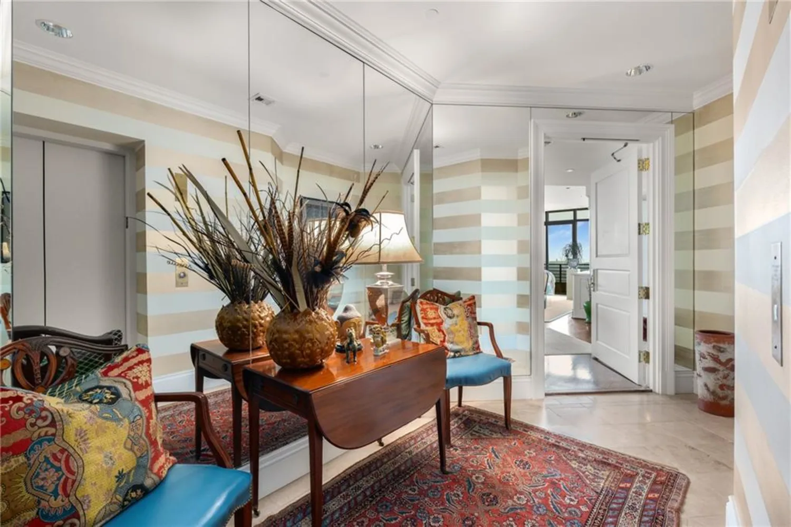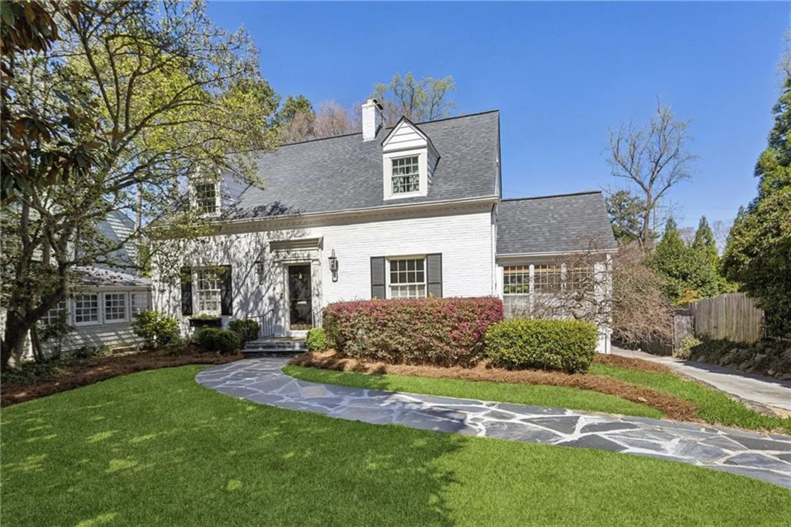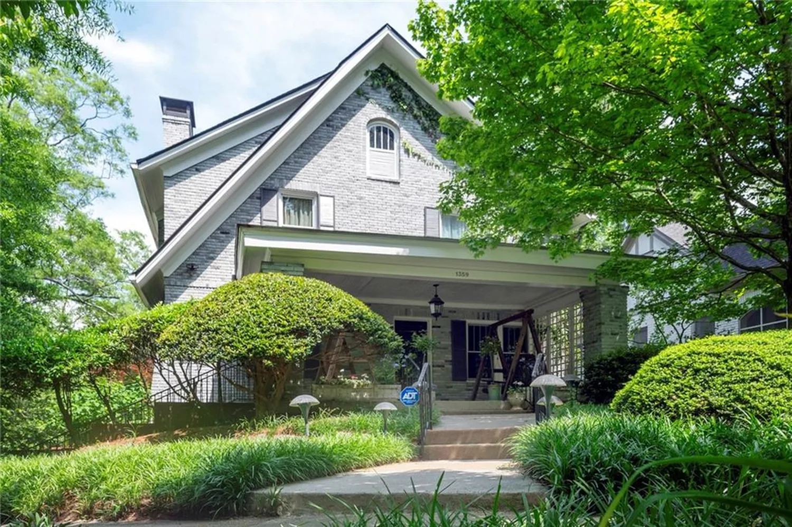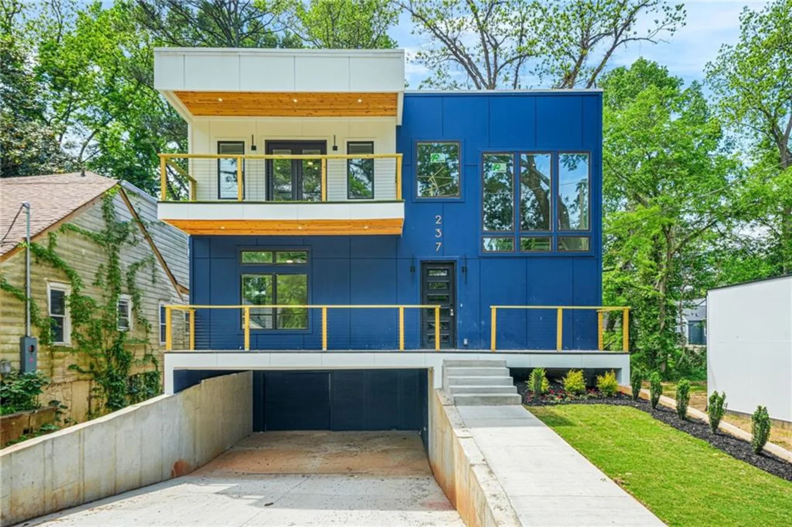3633 broughton circle seAtlanta, GA 30339
3633 broughton circle seAtlanta, GA 30339
Description
NEW BUYER INCENTIVES: Qualified buyers may receive up to $15,500 in CLOSING COST ASSISTANCE including $10,000 with use of our preferred lender, (please see private remarks) and an additional $5,500 from the seller. Plus, the seller is offering a HOME WARRANTY for added peace of mind. Don't miss this incredible opportunity to save big at closing! Nestled in the heart of the coveted Vinings area, this stunning 3-bedroom, 3 full bath, 2 half-bath townhome offers the perfect balance of luxury, style and convenience. Located in the exclusive, GATED community of The Battery On Paces Ferry, this all-brick residence combines privacy, security, and a seamless space for both living and entertaining. From the moment you step inside, you'll be captivated by the attention to detail, including soaring 10-foot ceilings, crown molding, wrought iron details, and custom wooden shutters throughout. Access all four levels from your PRIVATE ELEVATOR. The open-concept main level features a gourmet kitchen with top-of-the-line Wolf stainless steel appliances, a built-in Thermador Sub-Zero refrigerator, a Fisher Paykel DOUBLE DRAWER DISHWASHER and a custom walk-in pantry with automatic lighting. The spacious kitchen island and breakfast nook overlook the family room, which boasts a coffered ceiling, built-in shelving, and a cozy gas fireplace. A wall of windows invites abundant natural light, and a charming walk-out patio extends the living space, providing an ideal spot for entertaining or unwinding in the PRIVATE FENCED IN garden-style backyard-perfect for children and pets. The formal dining room, with its elegant crown molding and coffered ceiling, sets the stage for unforgettable dinner parties and family gatherings. Hardwood floors and 2-panel doors add warmth and sophistication throughout, while the open layout effortlessly accommodates the demands of modern living, whether you're working from home, relaxing, or hosting guests. On the upper level, stop by the wet bar for a cocktail before entering the expansive owner's suite, which serves as a true retreat. It features a custom-designed walk-in closet and a private Juliet balcony, offering a peaceful escape. The spa-like owner's bath includes a double vanity, a jetted soaking tub, and a separate shower with a bench for ultimate relaxation. Two additional guest bedrooms, each with their own en-suite bathroom and generously sized walk-in closets, provide comfort and privacy for family or guests. The fourth level continues to impress with a versatile media room or home office, complete with a wet bar and elevator access. A spacious guest bedroom on this level offers privacy and comfort, while a full bath serves the media room/office area. Step outside to a completely renovated private balcony-perfect for quiet moments of reflection, socializing, or enjoying beautiful views. The fully finished lower level is an entertainer's dream, with a guest room, half bath, and ample storage. Crown molding, 9-foot ceilings, and thoughtful design touches ensure a refined living experience at every turn. The two-car garage features epoxy flooring, built-in storage, and plenty of overhead storage space, keeping everything organized. The entryway includes convenient built-in storage and a bench, ideal for unloading after a long day. FRESH PAINT and NEW CARPET throughout! Conveniently located just minutes from I-285, The Battery Atlanta, Truist Park, and a wide variety of shops and restaurants, this home offers unmatched access to the best of Vinings. Whether you're heading to Buckhead, the airport, or enjoying the vibrant local amenities, you'll have it all at your doorstep. Don't miss your chance to experience this meticulously maintained home in one of the most desirable communities in the area. It's move-in ready and awaiting its new owner! Schedule a showing today to see everything this exceptional townhome has to offer!
Property Details for 3633 Broughton Circle SE
- Subdivision ComplexThe Battery On Paces Ferry
- Architectural StyleTownhouse
- ExteriorGas Grill
- Num Of Garage Spaces2
- Parking FeaturesAttached, Garage, Garage Door Opener, Storage
- Property AttachedYes
- Waterfront FeaturesNone
LISTING UPDATED:
- StatusActive
- MLS #7530880
- Days on Site77
- Taxes$10,234 / year
- HOA Fees$400 / month
- MLS TypeResidential
- Year Built2008
- Lot Size0.03 Acres
- CountryCobb - GA
LISTING UPDATED:
- StatusActive
- MLS #7530880
- Days on Site77
- Taxes$10,234 / year
- HOA Fees$400 / month
- MLS TypeResidential
- Year Built2008
- Lot Size0.03 Acres
- CountryCobb - GA
Building Information for 3633 Broughton Circle SE
- StoriesThree Or More
- Year Built2008
- Lot Size0.0300 Acres
Payment Calculator
Term
Interest
Home Price
Down Payment
The Payment Calculator is for illustrative purposes only. Read More
Property Information for 3633 Broughton Circle SE
Summary
Location and General Information
- Community Features: Clubhouse, Gated, Homeowners Assoc, Near Shopping, Pool, Sidewalks, Street Lights
- Directions: USE GPS From 285, exit 18 Paces Ferry Rd towards Vinings, Keep right on Paces Ferry Rd SE, Turn right on Vinings Slope SE, Turn right onto Broughton Square, Turn right onto Broughton Lane SE, Turn left onto Broughton Circle, property is on the right.
- View: City
- Coordinates: 33.864018,-84.473198
School Information
- Elementary School: Teasley
- Middle School: Campbell
- High School: Campbell
Taxes and HOA Information
- Parcel Number: 17088602690
- Tax Year: 2023
- Association Fee Includes: Insurance, Maintenance Grounds, Pest Control, Reserve Fund, Security, Sewer, Swim, Termite, Trash, Water
- Tax Legal Description: -
- Tax Lot: 37
Virtual Tour
- Virtual Tour Link PP: https://www.propertypanorama.com/3633-Broughton-Circle-SE-Atlanta-GA-30339/unbranded
Parking
- Open Parking: No
Interior and Exterior Features
Interior Features
- Cooling: Ceiling Fan(s), Central Air, Electric
- Heating: Natural Gas
- Appliances: Dishwasher, Disposal, Electric Water Heater, Gas Water Heater, Microwave, Refrigerator, Washer
- Basement: Finished, Interior Entry
- Fireplace Features: Factory Built, Gas Log, Living Room
- Flooring: Carpet, Ceramic Tile, Hardwood
- Interior Features: Bookcases, Double Vanity, Entrance Foyer, High Ceilings, High Ceilings 9 ft Lower, High Ceilings 9 ft Main, High Ceilings 9 ft Upper, High Speed Internet, Tray Ceiling(s), Walk-In Closet(s), Wet Bar
- Levels/Stories: Three Or More
- Other Equipment: None
- Window Features: Double Pane Windows, Insulated Windows, Window Treatments
- Kitchen Features: Breakfast Bar, Kitchen Island, Pantry, Pantry Walk-In, Solid Surface Counters, View to Family Room
- Master Bathroom Features: Double Vanity, Separate Tub/Shower, Soaking Tub
- Foundation: Slab
- Total Half Baths: 2
- Bathrooms Total Integer: 5
- Bathrooms Total Decimal: 4
Exterior Features
- Accessibility Features: Accessible Elevator Installed
- Construction Materials: Brick, Brick 3 Sides
- Fencing: Fenced, Privacy
- Horse Amenities: None
- Patio And Porch Features: Deck, Patio, Rooftop
- Pool Features: None
- Road Surface Type: Asphalt
- Roof Type: Other
- Security Features: Fire Alarm, Fire Sprinkler System, Security Gate, Security System Leased, Security System Owned, Smoke Detector(s)
- Spa Features: None
- Laundry Features: In Hall, Laundry Closet, Laundry Room, Upper Level
- Pool Private: No
- Road Frontage Type: Private Road
- Other Structures: Garage(s)
Property
Utilities
- Sewer: Public Sewer
- Utilities: Cable Available, Electricity Available, Natural Gas Available, Phone Available, Underground Utilities, Water Available
- Water Source: Public
- Electric: 220 Volts
Property and Assessments
- Home Warranty: No
- Property Condition: Resale
Green Features
- Green Energy Efficient: Appliances, Lighting, Windows
- Green Energy Generation: None
Lot Information
- Above Grade Finished Area: 3201
- Common Walls: 2+ Common Walls
- Lot Features: Back Yard, Other
- Waterfront Footage: None
Rental
Rent Information
- Land Lease: No
- Occupant Types: Owner
Public Records for 3633 Broughton Circle SE
Tax Record
- 2023$10,234.00 ($852.83 / month)
Home Facts
- Beds3
- Baths3
- Total Finished SqFt3,873 SqFt
- Above Grade Finished3,201 SqFt
- Below Grade Finished672 SqFt
- StoriesThree Or More
- Lot Size0.0300 Acres
- StyleTownhouse
- Year Built2008
- APN17088602690
- CountyCobb - GA
- Fireplaces1




