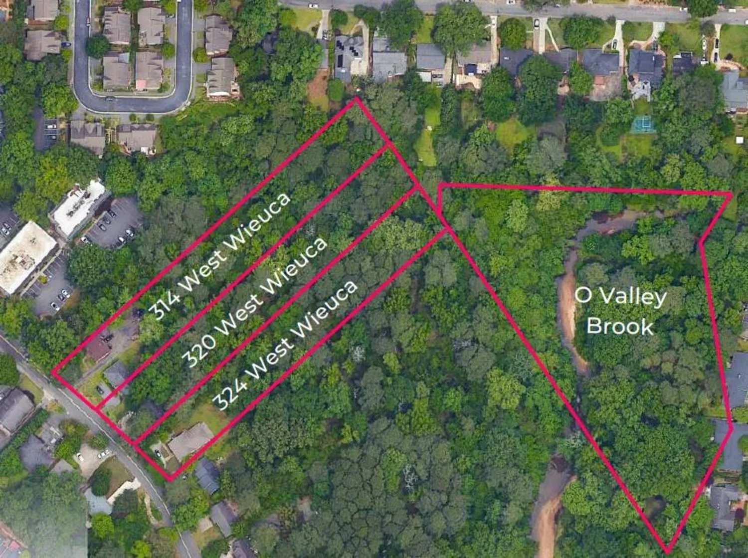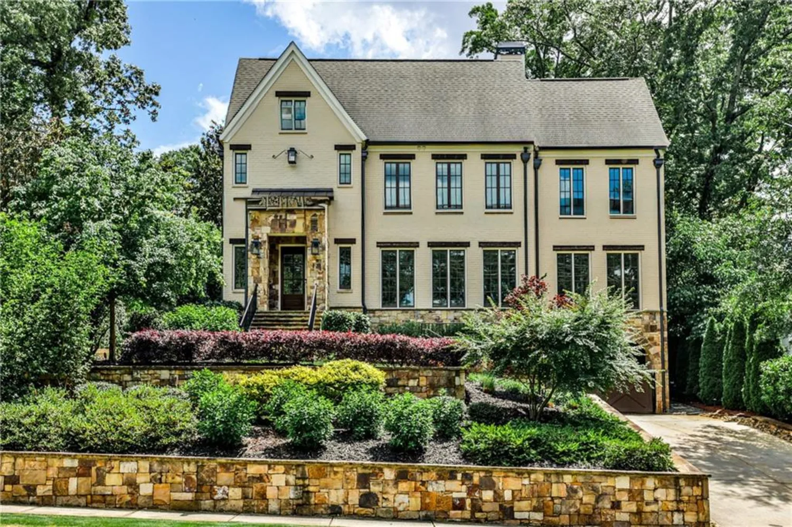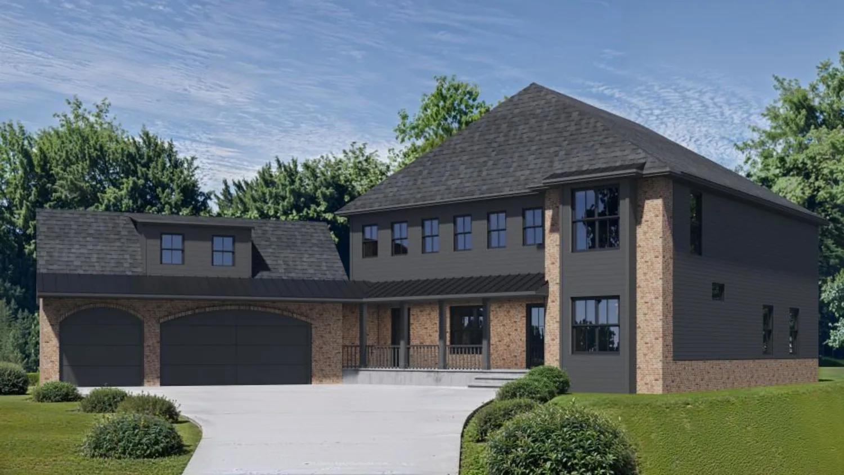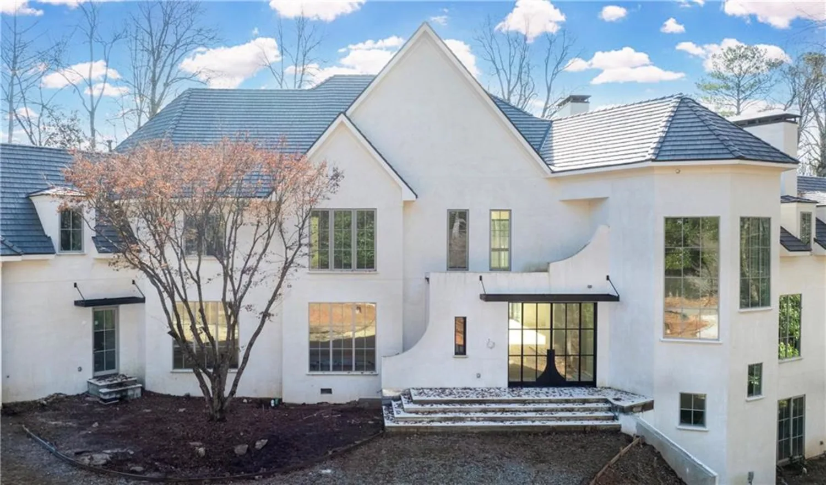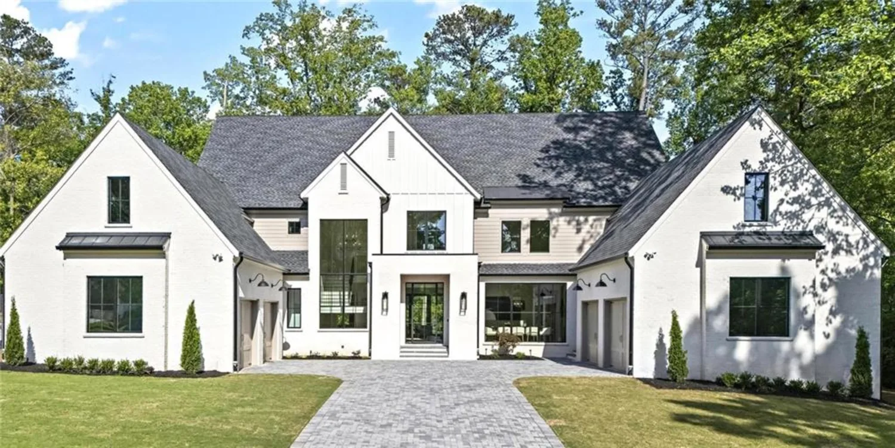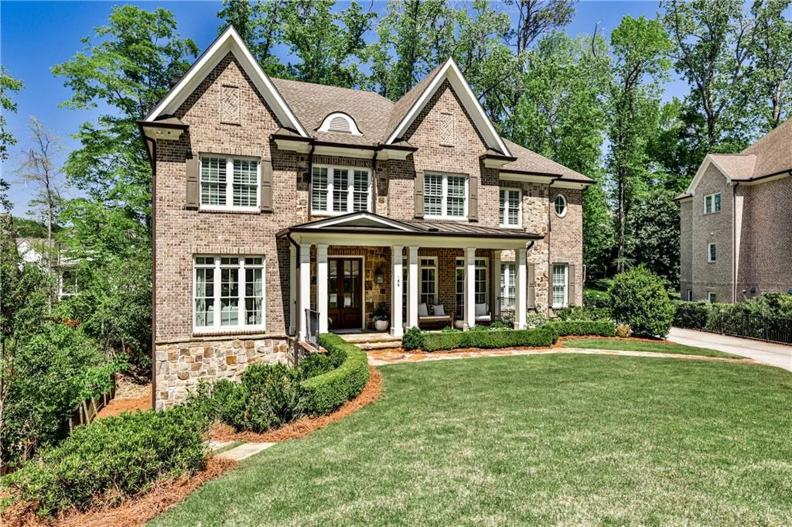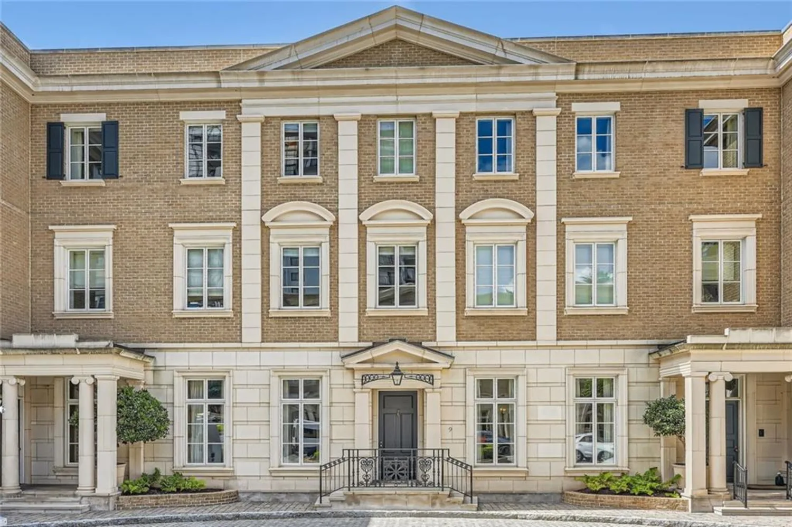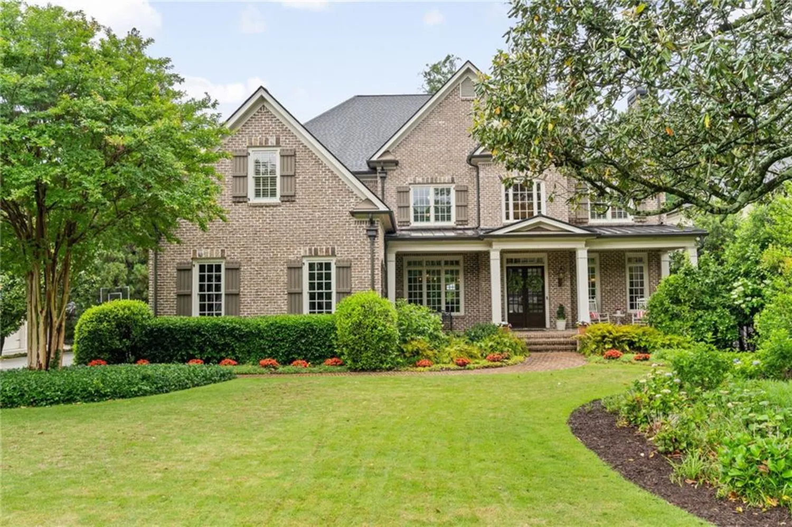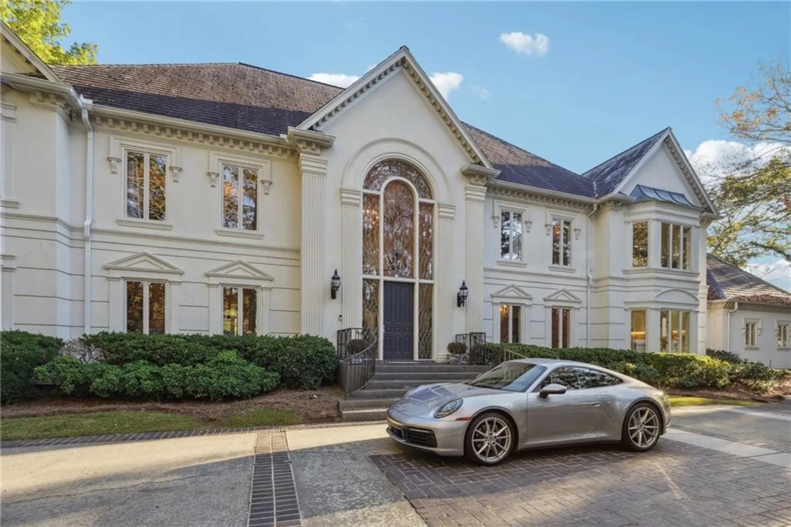927 berkshire road neAtlanta, GA 30324
927 berkshire road neAtlanta, GA 30324
Description
Morningside at it’s Very Best, , This Outstanding Custom Built Home on Level Lot, with walk out Terrace level is Exceptional in every way. Built for these original owners, Enjoys an Outstanding Open Floor Plan, Great Attention to scale, function, form & flow, all while capturing abundance of natural light & maximum enjoyment. This 3 level with 3 car Garage, Brick & Stone Tudor Home, was Built by Owings & Avschlinsns, with Architectural work by Tim Adams. TS Adams Studio’s. Every square inch of this house is in pristine, Move Right In condition. Ceilings are high, great attention has been spent on scale , moldings are rich and thick, hardwood floors are glistening, doors are solid, sturdy and timeless. Oversized, Custom Front door opens this beautiful home, and all it’s beautiful details. Generous foyer, opens to paneled library with Fireplace, Main Level Guest Suite, Large Dining Room with open Butler‘s Pantry, with great storage, connects to Heart of the Home, the Kitchen. Designed for maximum efficiency and enjoyment, large island with seating, built-in breakfast area, top-of-the-line appliances, walk-in food pantry, steps from separate office & screen porch with fireplace, overlooking lush level backyard and Oversized saltwater pool (16x40) and Green space. Super Handsome wide Open Central Staircase flooded with natural light, leads to the large landing and second floor, where three guest suites, one being the primary suite with Outstanding layout and intention to scale with his and her closets. Spa-like bath with large jetted soaking tub & steam shower. Guest suites on second level are very generous in proportion, with large walk-in closets, high ceilings,, and a very refreshing design .. Terrace level designed for Recreation and Fun, with game room, TV/ family room with built ins. Opens to wet bar with walk-in wine cellar, pool bath, fifth bedroom suite makes ideal Nannie or Guest Suite, large storage rooms, 2nd laundry room. Backyard enjoys great privacy with a beautiful Oversized Pool and Spa, multi sitting areas and Lush Gardens. This is one of those very special opportunities that rarely come to market.
Property Details for 927 Berkshire Road NE
- Subdivision ComplexMorningside
- Architectural StyleTudor
- ExteriorGarden, Gas Grill, Private Entrance, Private Yard, Storage
- Num Of Garage Spaces3
- Parking FeaturesAttached, Garage, Garage Faces Front, Garage Faces Side, Kitchen Level
- Property AttachedNo
- Waterfront FeaturesNone
LISTING UPDATED:
- StatusActive
- MLS #7580149
- Days on Site1
- Taxes$36,729 / year
- MLS TypeResidential
- Year Built2008
- Lot Size0.48 Acres
- CountryFulton - GA
LISTING UPDATED:
- StatusActive
- MLS #7580149
- Days on Site1
- Taxes$36,729 / year
- MLS TypeResidential
- Year Built2008
- Lot Size0.48 Acres
- CountryFulton - GA
Building Information for 927 Berkshire Road NE
- StoriesThree Or More
- Year Built2008
- Lot Size0.4782 Acres
Payment Calculator
Term
Interest
Home Price
Down Payment
The Payment Calculator is for illustrative purposes only. Read More
Property Information for 927 Berkshire Road NE
Summary
Location and General Information
- Community Features: Near Beltline, Near Public Transport, Near Schools, Near Shopping, Near Trails/Greenway, Park, Pickleball, Playground, Street Lights
- Directions: On Berkshire Road between Merton Road and Mifflin Pl.
- View: Pool, Trees/Woods
- Coordinates: 33.800686,-84.356467
School Information
- Elementary School: Morningside-
- Middle School: David T Howard
- High School: Midtown
Taxes and HOA Information
- Parcel Number: 17 000300060328
- Tax Year: 2024
- Tax Legal Description: Deed Book 42130, Page 97
Virtual Tour
- Virtual Tour Link PP: https://www.propertypanorama.com/927-Berkshire-Road-NE-Atlanta-GA-30324/unbranded
Parking
- Open Parking: No
Interior and Exterior Features
Interior Features
- Cooling: Central Air, Zoned
- Heating: Forced Air, Natural Gas, Zoned
- Appliances: Dishwasher, Disposal, Double Oven, Dryer, Gas Cooktop, Microwave, Range Hood, Refrigerator, Tankless Water Heater
- Basement: Daylight, Exterior Entry, Finished, Finished Bath, Full, Interior Entry
- Fireplace Features: Family Room, Gas Log, Gas Starter, Great Room, Other Room
- Flooring: Carpet, Hardwood
- Interior Features: Beamed Ceilings, Double Vanity, Entrance Foyer, High Ceilings 10 ft Lower, High Ceilings 10 ft Main, High Ceilings 10 ft Upper, High Speed Internet, His and Hers Closets, Walk-In Closet(s), Wet Bar
- Levels/Stories: Three Or More
- Other Equipment: Dehumidifier, Irrigation Equipment
- Window Features: Double Pane Windows
- Kitchen Features: Breakfast Bar, Cabinets White, Eat-in Kitchen, Kitchen Island, Pantry, Pantry Walk-In
- Master Bathroom Features: Double Vanity, Separate Tub/Shower
- Foundation: Concrete Perimeter
- Main Bedrooms: 1
- Total Half Baths: 2
- Bathrooms Total Integer: 7
- Main Full Baths: 1
- Bathrooms Total Decimal: 6
Exterior Features
- Accessibility Features: None
- Construction Materials: Brick 4 Sides, Stone
- Fencing: Back Yard, Fenced
- Horse Amenities: None
- Patio And Porch Features: Front Porch, Patio, Rear Porch, Screened
- Pool Features: Gunite, Heated, In Ground
- Road Surface Type: Paved
- Roof Type: Composition
- Security Features: Carbon Monoxide Detector(s), Fire Alarm
- Spa Features: Private
- Laundry Features: Lower Level, Upper Level
- Pool Private: No
- Road Frontage Type: City Street
- Other Structures: Workshop
Property
Utilities
- Sewer: Public Sewer
- Utilities: Cable Available, Phone Available, Underground Utilities
- Water Source: Public
- Electric: 110 Volts
Property and Assessments
- Home Warranty: No
- Property Condition: Resale
Green Features
- Green Energy Efficient: Insulation, Water Heater
- Green Energy Generation: None
Lot Information
- Above Grade Finished Area: 5894
- Common Walls: No Common Walls
- Lot Features: Back Yard, Front Yard, Landscaped, Level, Private
- Waterfront Footage: None
Rental
Rent Information
- Land Lease: No
- Occupant Types: Owner
Public Records for 927 Berkshire Road NE
Tax Record
- 2024$36,729.00 ($3,060.75 / month)
Home Facts
- Beds5
- Baths5
- Total Finished SqFt5,894 SqFt
- Above Grade Finished5,894 SqFt
- Below Grade Finished1,900 SqFt
- StoriesThree Or More
- Lot Size0.4782 Acres
- StyleSingle Family Residence
- Year Built2008
- APN17 000300060328
- CountyFulton - GA
- Fireplaces3




