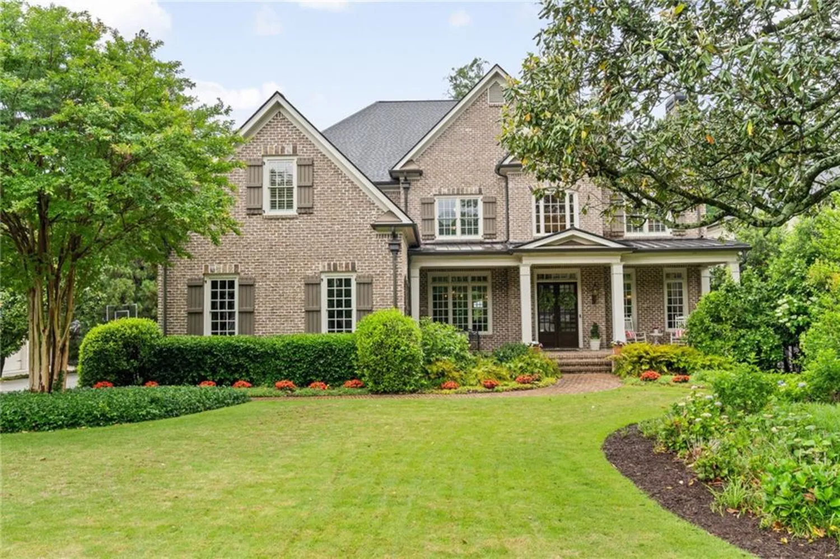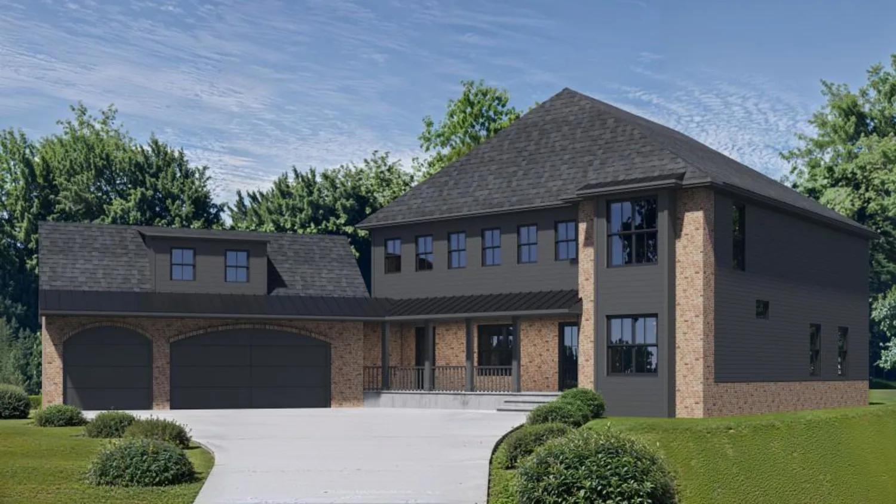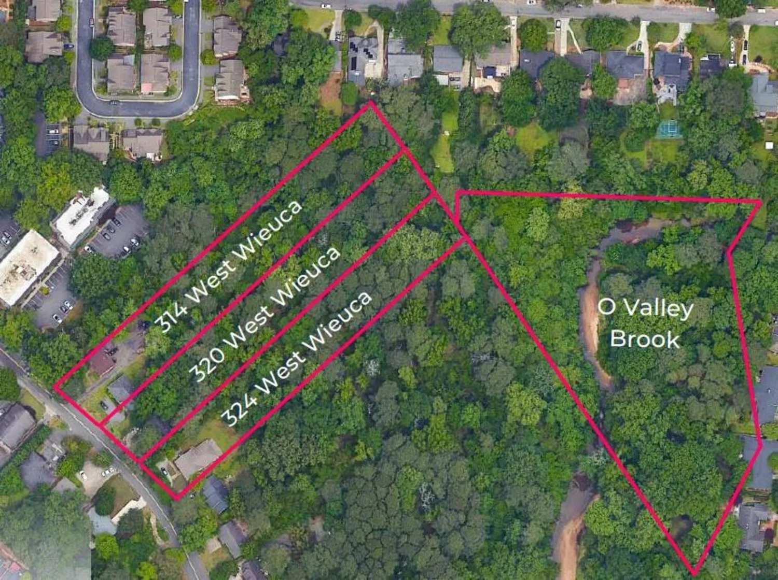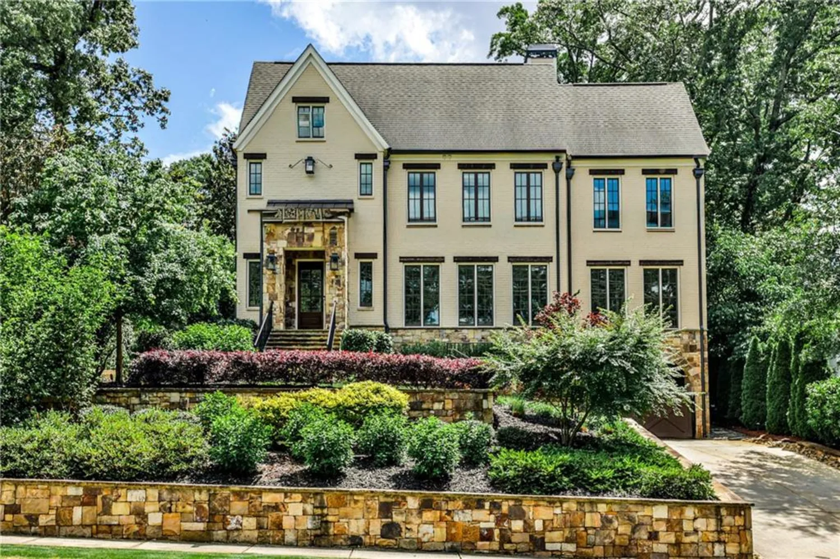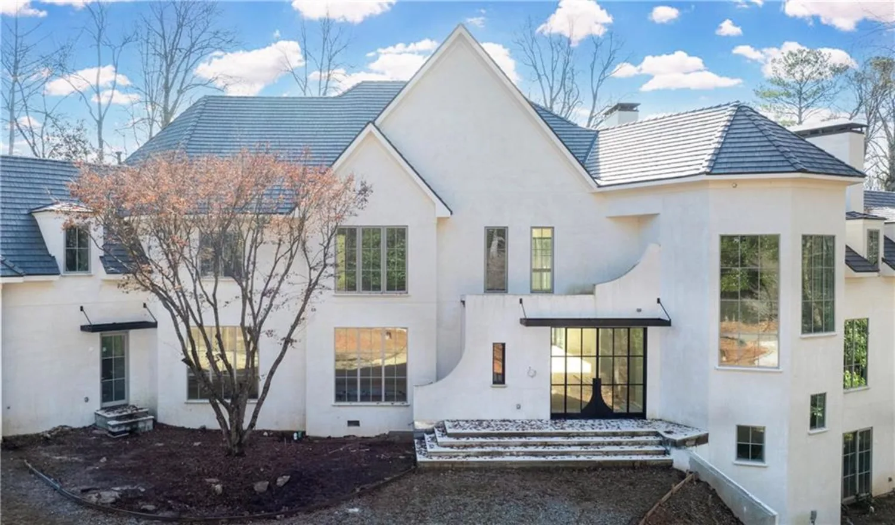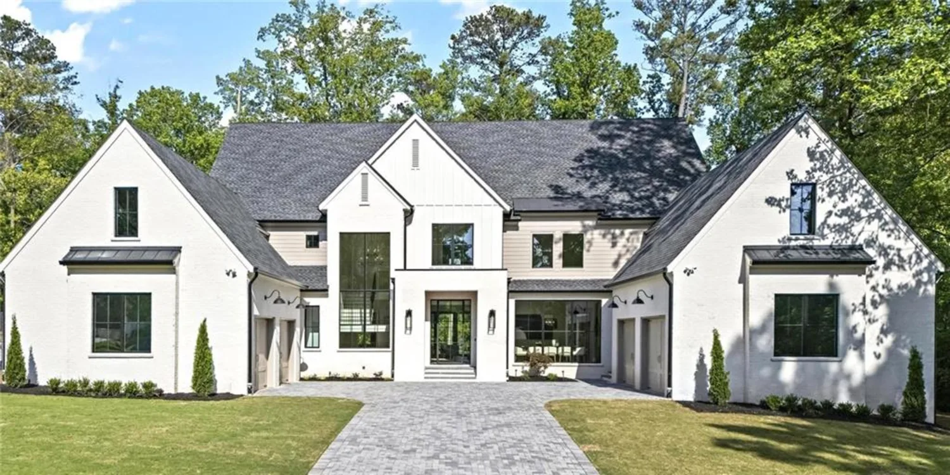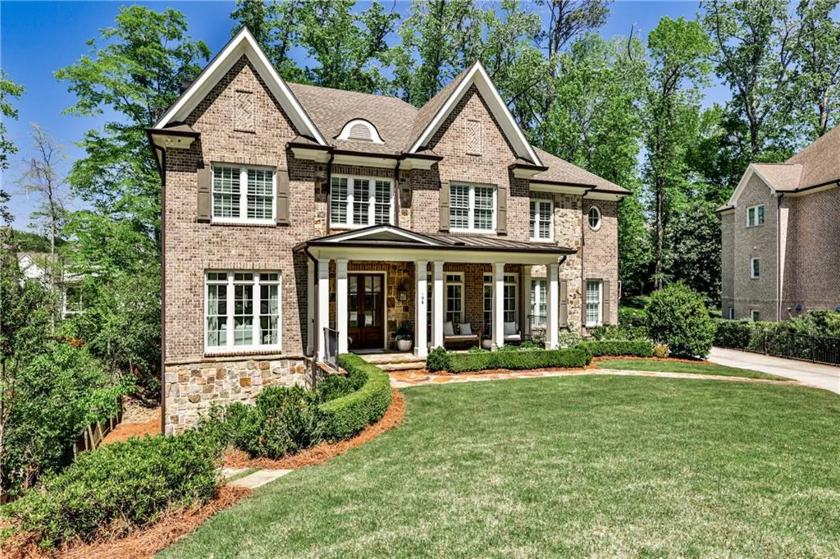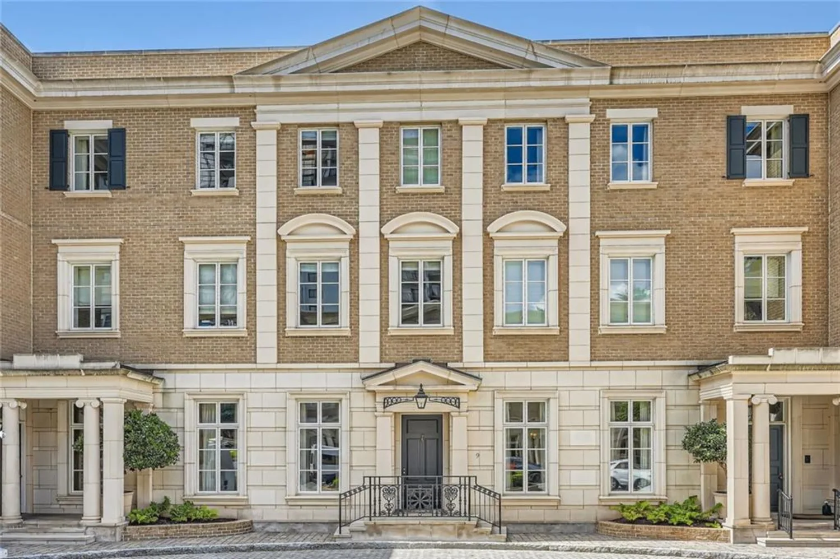70 finch forest trailAtlanta, GA 30327
70 finch forest trailAtlanta, GA 30327
Description
**Magnificent Two-Acre Estate with Unmatched Privacy and Elegance** All Furniture is included with this property! Nestled on a serene two-acre lot with park-like grounds, this extraordinary estate offers unparalleled luxury and seclusion—all within the coveted I-285 perimeter. Thoughtfully reimagined in a major 2020 renovation, every detail exudes sophistication and timeless appeal. **Architectural Brilliance & Timeless Craftsmanship** Showcasing a Vermont slate roof and European hard coat stucco, this architecturally designed masterpiece is a true work of art. The grand two-story foyer with a soaring 22-foot ceiling sets a breathtaking tone, leading to a seamless blend of formal and casual living spaces. The formal living and dining rooms provide an elegant backdrop for entertaining, while the library and the family room offer inviting spaces for relaxation. The heart of the home, the kitchen/keeping room, is a chef's dream, featuring every gourmet appliance imaginable and a layout designed for effortless hosting. **Luxurious Private Retreats** Upstairs, the lavish master suite is a sanctuary of its own, complete with a sitting room, two fireplaces, and dual spa-inspired baths. Two additional bedroom suites on this level ensure comfort and privacy for family or guests. **Entertainer's Dream on the Terrace Level** The fully finished terrace level offers endless possibilities for leisure and entertainment. Enjoy the spacious recreation room with a striking stone fireplace, a wet bar, a secondary kitchen, and additional bedroom and bath accommodations, along with a dedicated pool bath for convenience. **Spectacular Outdoor Amenities** The backyard is a private oasis, featuring a stunning 8ft deep pool and a heated jacuzzi! Also includes a versatile sports court that can accommodate tennis, basketball, or other activities. Whether hosting a lively gathering or enjoying a peaceful afternoon, this outdoor space is nothing short of spectacular. This estate is more than a home—it's a lifestyle. Don't miss your opportunity to experience this unparalleled blend of luxury, location, and privacy.
Property Details for 70 Finch Forest Trail
- Subdivision ComplexSandy Springs
- Architectural StyleEuropean, Traditional
- ExteriorGarden, Rear Stairs, Tennis Court(s)
- Num Of Garage Spaces3
- Parking FeaturesAttached, Garage, Garage Door Opener, Garage Faces Side
- Property AttachedNo
- Waterfront FeaturesNone
LISTING UPDATED:
- StatusActive
- MLS #7518874
- Days on Site102
- Taxes$33,738 / year
- MLS TypeResidential
- Year Built1985
- Lot Size2.00 Acres
- CountryFulton - GA
LISTING UPDATED:
- StatusActive
- MLS #7518874
- Days on Site102
- Taxes$33,738 / year
- MLS TypeResidential
- Year Built1985
- Lot Size2.00 Acres
- CountryFulton - GA
Building Information for 70 Finch Forest Trail
- StoriesTwo
- Year Built1985
- Lot Size2.0000 Acres
Payment Calculator
Term
Interest
Home Price
Down Payment
The Payment Calculator is for illustrative purposes only. Read More
Property Information for 70 Finch Forest Trail
Summary
Location and General Information
- Community Features: Gated, Near Public Transport, Near Trails/Greenway, Other
- Directions: Northside Drive just north of Crest Valley before you get to Riverview. Home is at the end of the cul-de-sac.
- View: Other
- Coordinates: 33.893654,-84.42431
School Information
- Elementary School: Heards Ferry
- Middle School: Ridgeview Charter
- High School: Riverwood International Charter
Taxes and HOA Information
- Parcel Number: 17 0176 LL1159
- Tax Year: 2023
- Tax Legal Description: 7 A
Virtual Tour
- Virtual Tour Link PP: https://www.propertypanorama.com/70-Finch-Forest-Trail-Atlanta-GA-30327/unbranded
Parking
- Open Parking: No
Interior and Exterior Features
Interior Features
- Cooling: Central Air, Zoned
- Heating: Forced Air, Natural Gas, Zoned
- Appliances: Dishwasher, Disposal, Gas Cooktop, Microwave, Refrigerator
- Basement: Daylight, Exterior Entry, Finished, Full, Interior Entry
- Fireplace Features: Family Room, Keeping Room, Masonry, Master Bedroom
- Flooring: Hardwood, Other
- Interior Features: Bookcases, Cathedral Ceiling(s), Entrance Foyer, Entrance Foyer 2 Story, High Ceilings 10 ft Main, Walk-In Closet(s), Wet Bar
- Levels/Stories: Two
- Other Equipment: Irrigation Equipment
- Window Features: Insulated Windows, Skylight(s)
- Kitchen Features: Cabinets White, Kitchen Island, Pantry, Second Kitchen, Stone Counters, View to Family Room
- Master Bathroom Features: Separate His/Hers, Soaking Tub
- Foundation: None
- Main Bedrooms: 2
- Total Half Baths: 5
- Bathrooms Total Integer: 12
- Main Full Baths: 1
- Bathrooms Total Decimal: 9
Exterior Features
- Accessibility Features: None
- Construction Materials: Stucco
- Fencing: Back Yard, Fenced
- Horse Amenities: None
- Patio And Porch Features: Glass Enclosed, Patio, Rear Porch
- Pool Features: Heated
- Road Surface Type: Paved
- Roof Type: Slate
- Security Features: Security Service, Security System Owned, Smoke Detector(s)
- Spa Features: Private
- Laundry Features: Main Level
- Pool Private: No
- Road Frontage Type: Other
- Other Structures: Other
Property
Utilities
- Sewer: Public Sewer
- Utilities: Cable Available, Electricity Available, Natural Gas Available
- Water Source: Public
- Electric: Other
Property and Assessments
- Home Warranty: No
- Property Condition: Resale
Green Features
- Green Energy Efficient: Thermostat, Windows
- Green Energy Generation: None
Lot Information
- Common Walls: No Common Walls
- Lot Features: Cul-De-Sac, Landscaped, Private, Wooded
- Waterfront Footage: None
Rental
Rent Information
- Land Lease: No
- Occupant Types: Owner
Public Records for 70 Finch Forest Trail
Tax Record
- 2023$33,738.00 ($2,811.50 / month)
Home Facts
- Beds8
- Baths7
- Total Finished SqFt13,348 SqFt
- StoriesTwo
- Lot Size2.0000 Acres
- StyleSingle Family Residence
- Year Built1985
- APN17 0176 LL1159
- CountyFulton - GA
- Fireplaces6




