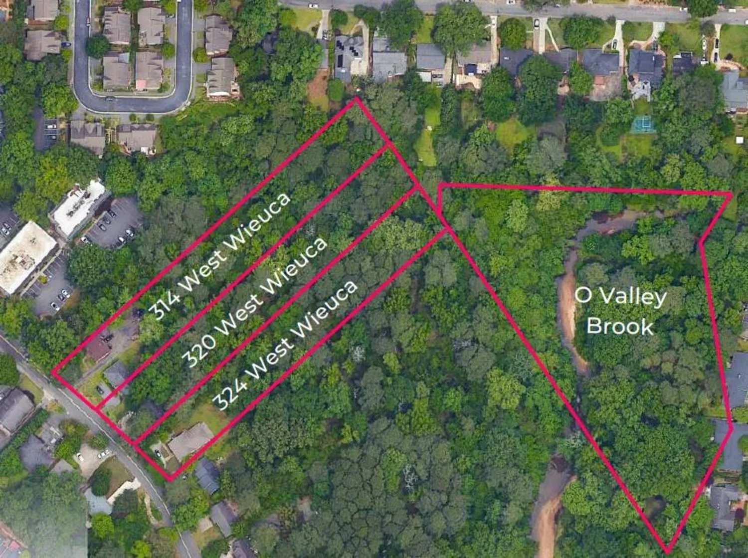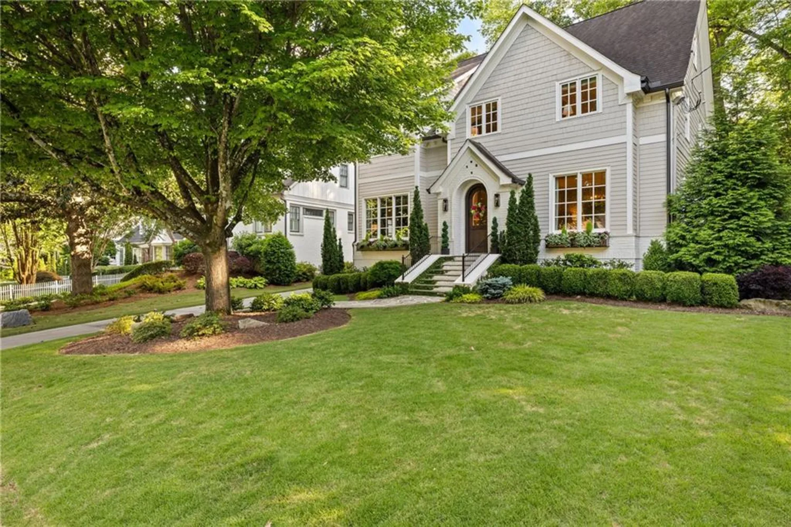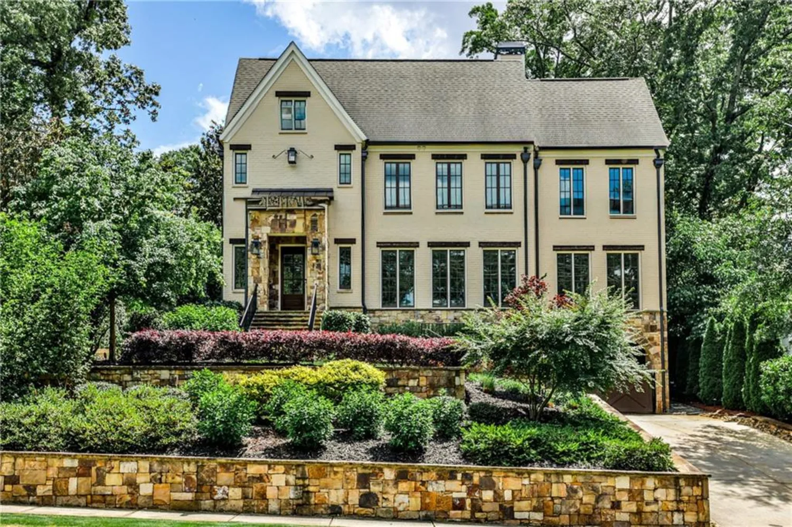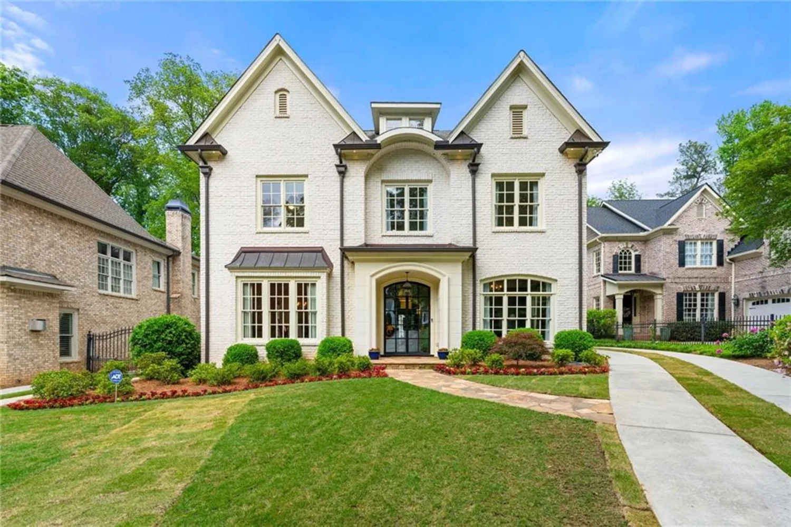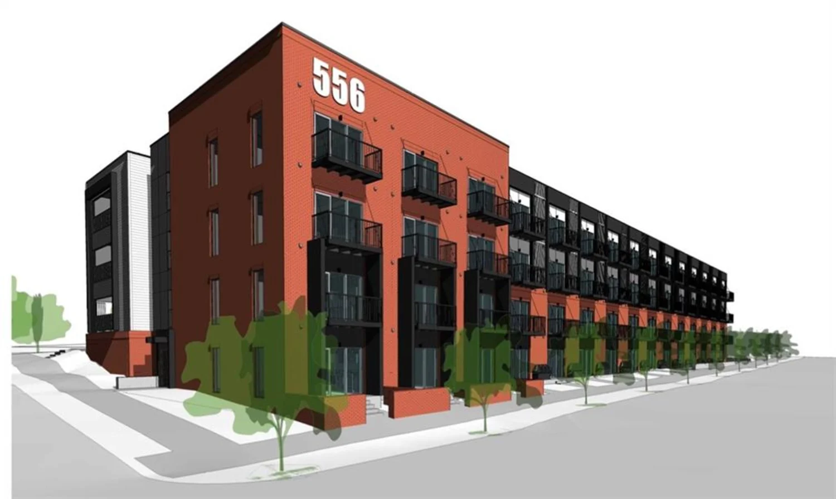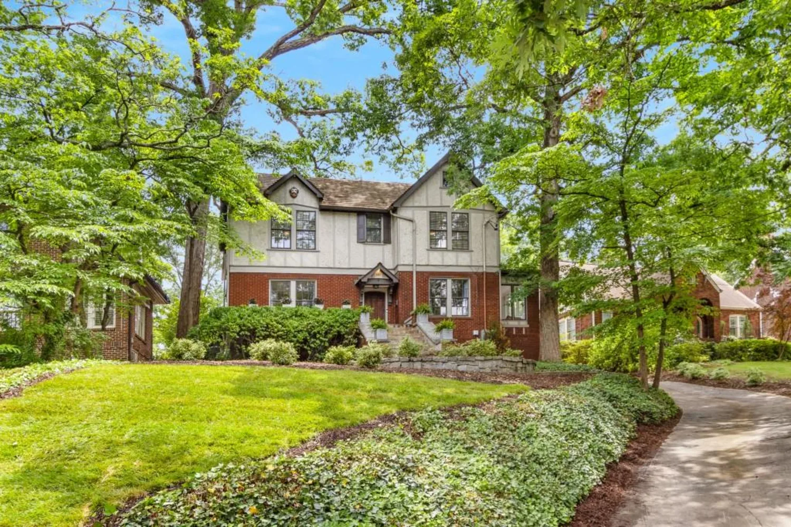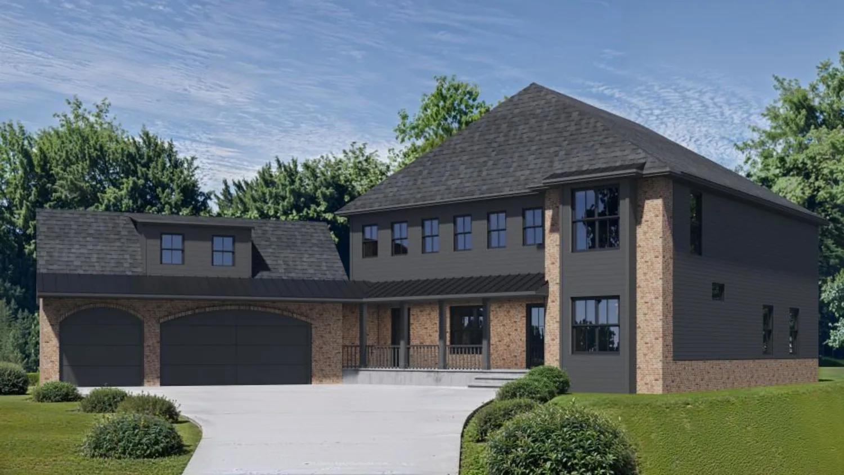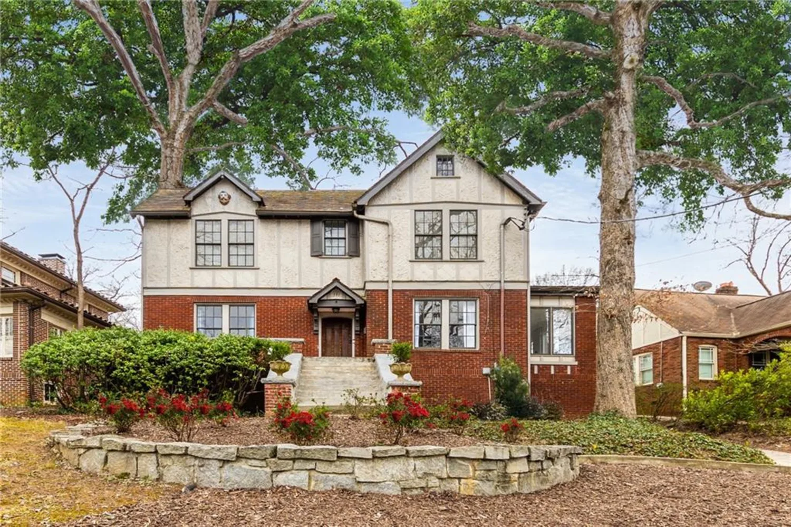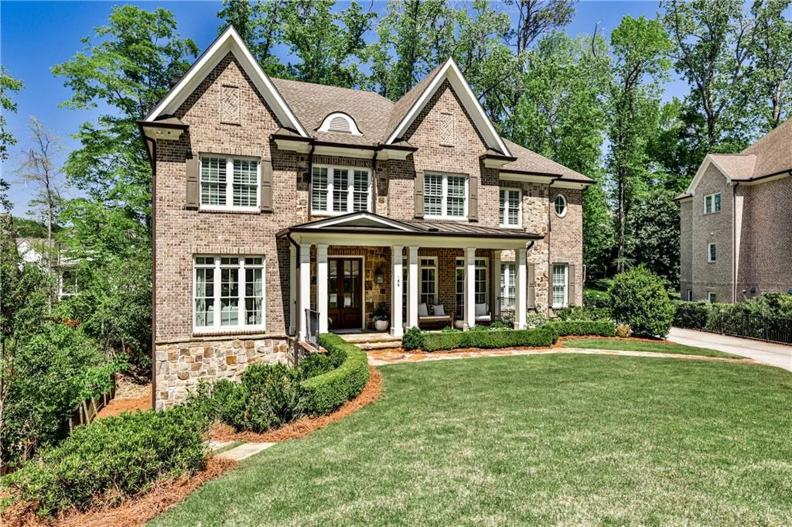2870 redding road neAtlanta, GA 30319
2870 redding road neAtlanta, GA 30319
Description
RARE OPPORTUNITY TO OWN A LUXURY HOME IN BROOKHAVEN'S COVETED ASHFORD PARK, with Stunning Pool, Exquisite Pool House and Bar. LOCATED ON SOUGHT-AFTER REDDING RD, This stunning home was built by Lance Frick, known for his classic sophistication and timeless elegance. It features 6 Bed/5 Full Baths & 1 Half Bath with soaring 10 ft Ceilings on Main. 9 ft Ceilings on 2nd Floor & Basement. 4 Sides Brick spanning on a gorgeous .7 acre lot. Impeccably appointed with upgrades which includes a Whole House GENERAC Generator which also operates the pool, 4 indoor/ 3 outdoor Fireplaces with gas starters, 2021 Roof, Plantation Shutters, Designer Lighting, 2 Stair cases, Washer /Dryer hook up's on all 3 levels, Temperature controlled Garage with Epoxy Flooring, 2 Hot water heaters in Home and 1 tankless in the Pool House, Irrigation system and much more. The covered front porch is a perfect seating area during neighborhood festivities like the Annual Halloween Street Celebration. The 2 story foyer opens to a spacious office with a cozy fireplace on the right of the front stairway. To the left of foyer, a formal Dining Area for 10. In addition, the home showcases a Formal Living Room and Fireplace flooded with natural light throughout. The updated Gourmet Kitchen offers 2 ovens, a microwave, a warming drawer, Stove, Vent hood, Porcelain Sink, White backsplash, large walk-in pantry, quartzite countertops and a Sub zero Refrigerator. Off the kitchen, a Dry Bar with Beverage Cooler and Ice Maker. Also located on the Main Floor, a Guest Bedroom and Bath and a Designer Inspired Powder Room. On the second floor, relax and unwind in the Expansive Owners Suite with a serene sitting area, along with a large walk-in closet/Island, Laundry Room,Mounted TV, Separate Shower, Double Vanities and Soaking Tub, reminiscent of a 5- Star Hotel ! The Second floor also fosters 2 bedrooms sharing a Jack/Jill bath, a Huge Office/Bonus Room and another secondary bedroom with its own bath. This Entertainers Home accommodates a fully finished Terrace Level including al Bar area, Sitting area in front of the TV & cozy fireplace, a gaming area, a bonus space for a gym, 1 bed/1 bath which boast a steam shower, and room for a sizable wine cellar. Experience the ultimate in outdoor living with a Heated Salt Water Pool/hot tub/waterfall. In addition, chill out in the fabulous Pool House Cabana with storage closet, huge wood burning fireplace, outdoor shower, Mounted TV, Sonos Sound System and outdoor bar, refrigerator and ice maker. The rear yard is completely fenced in for children and pets and equipped with a mosquito spray system which circles the rear yard. Conveniently located off the main floor, embrace the great fall weather under the rear covered screened porch with ceiling fan, 2 heat lamps, Mounted TV and Wood burning fireplace. Enjoy outdoor dining on the upper deck with stairs that extend to lower rear yard and patio. The lower terrace has paver flooring, sitting area with Fireplace overlooking the expansive green lawn between house and pool area. The side entrance 3 car garage has epoxy flooring and 1 EV charger. In addition,, the garage has climate control which means air conditioning in the Hot Altanta summers and heat in the winter ! A 5 minute walk to the neighborhood playground and tennis courts. Minutes away from the shops and finest Restaurants at Brookhaven Village, Town Brookhaven and Shops of Buckhead. Convenient to I-85, I-285 and GA-400. Close proximity to Northside and Emory Hospitals. Grocery Supplies- Whole Foods, Costco, Kroger and Publix. Near Private Schools-OLA, St. Pius, Marist and St. Martins.
Property Details for 2870 Redding Road NE
- Subdivision ComplexAshford Park
- Architectural StyleTraditional
- ExteriorGas Grill, Permeable Paving, Private Yard, Rear Stairs
- Num Of Garage Spaces3
- Parking FeaturesGarage, Garage Door Opener, Garage Faces Side, Kitchen Level, Level Driveway
- Property AttachedNo
- Waterfront FeaturesNone
LISTING UPDATED:
- StatusActive
- MLS #7578121
- Days on Site4
- Taxes$17,388 / year
- MLS TypeResidential
- Year Built2005
- Lot Size0.70 Acres
- CountryDekalb - GA
LISTING UPDATED:
- StatusActive
- MLS #7578121
- Days on Site4
- Taxes$17,388 / year
- MLS TypeResidential
- Year Built2005
- Lot Size0.70 Acres
- CountryDekalb - GA
Building Information for 2870 Redding Road NE
- StoriesThree Or More
- Year Built2005
- Lot Size0.7000 Acres
Payment Calculator
Term
Interest
Home Price
Down Payment
The Payment Calculator is for illustrative purposes only. Read More
Property Information for 2870 Redding Road NE
Summary
Location and General Information
- Community Features: Airport/Runway, Near Public Transport, Near Schools, Park, Playground, Restaurant, Tennis Court(s)
- Directions: Peachtree Rd heading North to Right on Redding Rd. 2870 Redding on the right.
- View: Pool, Trees/Woods
- Coordinates: 33.871728,-84.32488
School Information
- Elementary School: Ashford Park
- Middle School: Chamblee
- High School: Chamblee Charter
Taxes and HOA Information
- Tax Year: 2024
- Tax Legal Description: 100 x 312
Virtual Tour
Parking
- Open Parking: Yes
Interior and Exterior Features
Interior Features
- Cooling: Central Air
- Heating: Central
- Appliances: Dishwasher, Disposal, Gas Oven, Microwave, Range Hood, Refrigerator, Tankless Water Heater
- Basement: Daylight, Exterior Entry, Finished, Finished Bath, Full, Walk-Out Access
- Fireplace Features: Basement, Brick, Gas Starter, Great Room, Keeping Room, Living Room
- Flooring: Carpet, Hardwood
- Interior Features: Bookcases, Central Vacuum, Coffered Ceiling(s), Dry Bar, Entrance Foyer 2 Story, High Ceilings 9 ft Upper, High Ceilings 10 ft Main, High Speed Internet, Sound System, Tray Ceiling(s), Vaulted Ceiling(s), Walk-In Closet(s)
- Levels/Stories: Three Or More
- Other Equipment: Generator, Irrigation Equipment
- Window Features: Double Pane Windows, Window Treatments
- Kitchen Features: Breakfast Bar, Breakfast Room, Cabinets White, Kitchen Island, Pantry Walk-In, Stone Counters, View to Family Room
- Master Bathroom Features: Double Shower, Double Vanity, Separate Tub/Shower, Vaulted Ceiling(s)
- Foundation: Concrete Perimeter
- Main Bedrooms: 1
- Total Half Baths: 1
- Bathrooms Total Integer: 6
- Main Full Baths: 1
- Bathrooms Total Decimal: 5
Exterior Features
- Accessibility Features: None
- Construction Materials: Brick 4 Sides
- Fencing: Back Yard, Fenced, Front Yard
- Horse Amenities: None
- Patio And Porch Features: Covered, Deck, Front Porch, Patio, Screened, Terrace
- Pool Features: Gunite, Heated, In Ground, Pool/Spa Combo, Salt Water
- Road Surface Type: Asphalt
- Roof Type: Composition
- Security Features: Carbon Monoxide Detector(s), Security System Owned, Smoke Detector(s)
- Spa Features: None
- Laundry Features: In Basement, Lower Level, Mud Room, Upper Level
- Pool Private: No
- Road Frontage Type: City Street
- Other Structures: Pool House
Property
Utilities
- Sewer: Public Sewer
- Utilities: Cable Available, Electricity Available, Natural Gas Available, Sewer Available, Underground Utilities, Water Available
- Water Source: Public
- Electric: Generator, Other
Property and Assessments
- Home Warranty: Yes
- Property Condition: Resale
Green Features
- Green Energy Efficient: None
- Green Energy Generation: None
Lot Information
- Above Grade Finished Area: 5275
- Common Walls: No Common Walls
- Lot Features: Back Yard, Landscaped, Level, Private, Sprinklers In Front, Sprinklers In Rear
- Waterfront Footage: None
Rental
Rent Information
- Land Lease: No
- Occupant Types: Owner
Public Records for 2870 Redding Road NE
Tax Record
- 2024$17,388.00 ($1,449.00 / month)
Home Facts
- Beds6
- Baths5
- Total Finished SqFt5,275 SqFt
- Above Grade Finished5,275 SqFt
- Below Grade Finished2,000 SqFt
- StoriesThree Or More
- Lot Size0.7000 Acres
- StyleSingle Family Residence
- Year Built2005
- CountyDekalb - GA
- Fireplaces7




