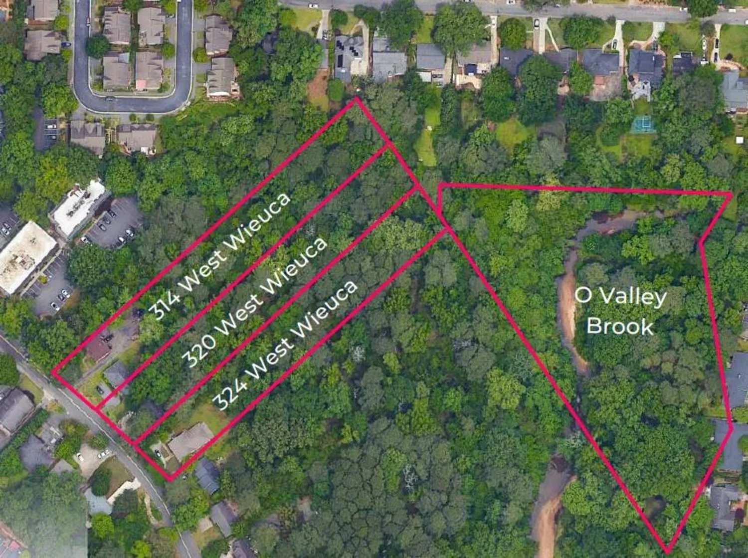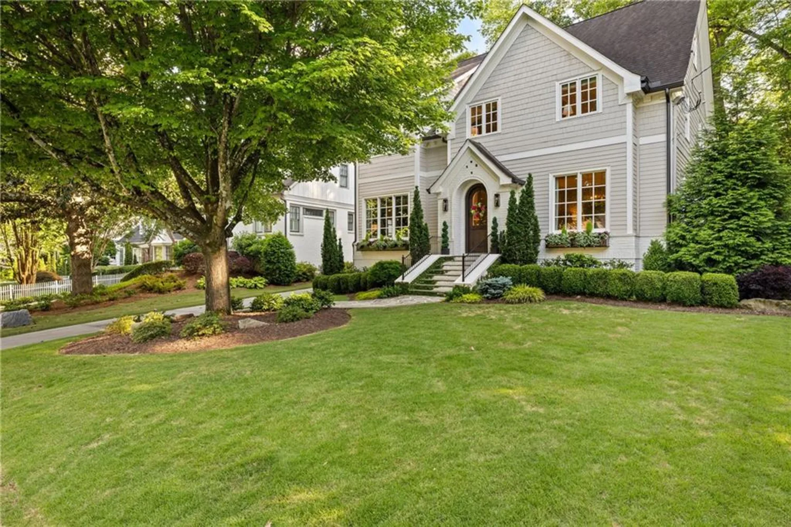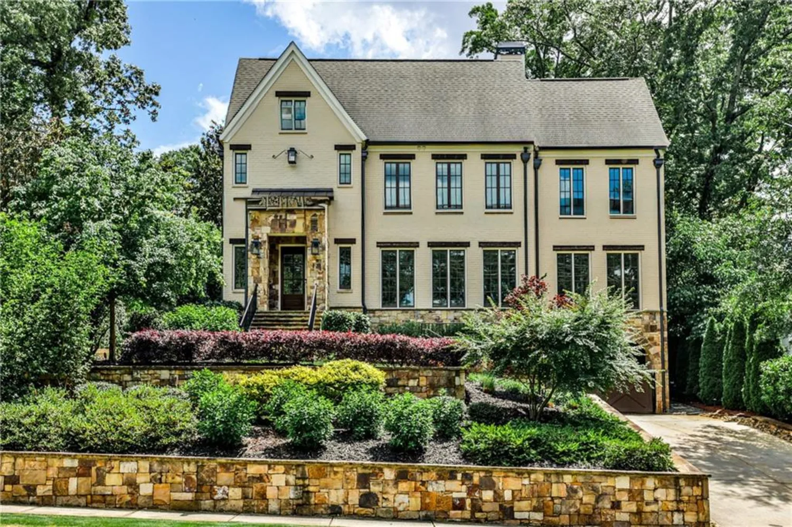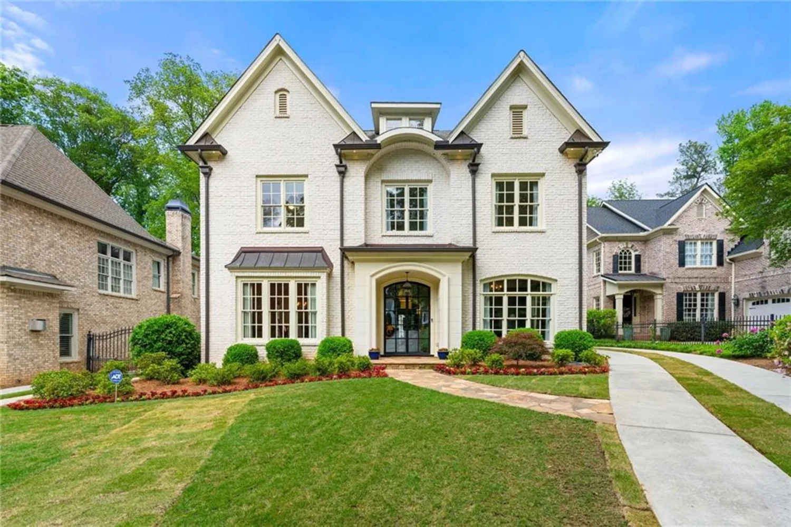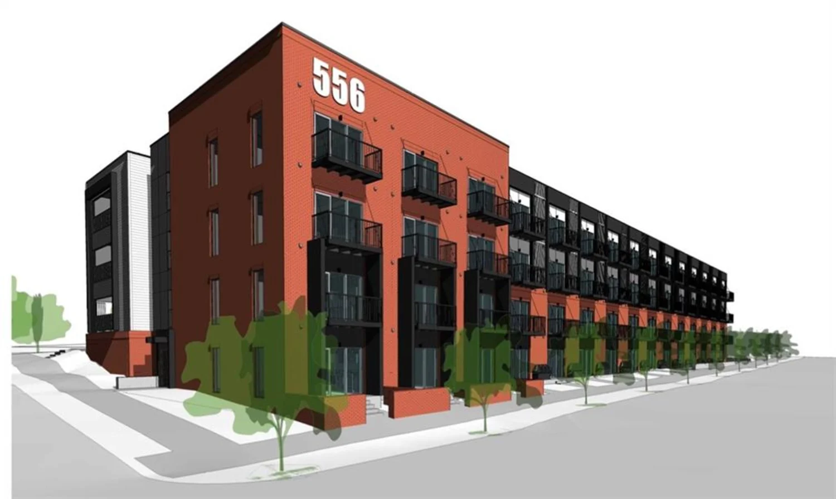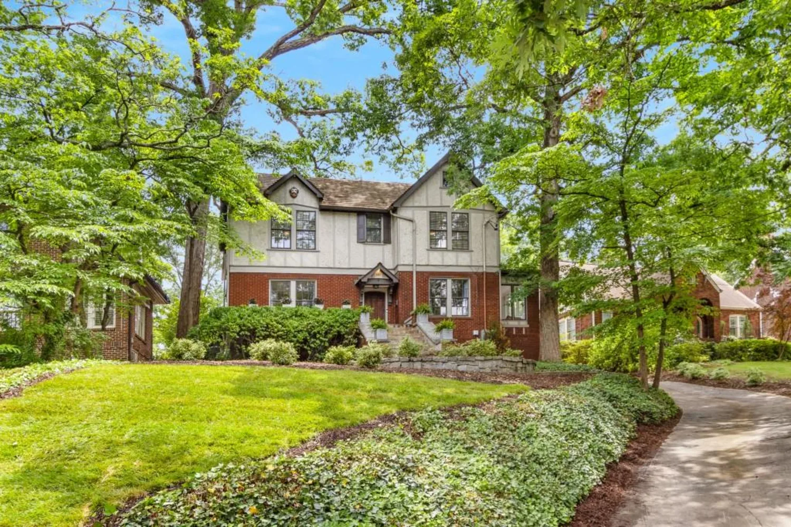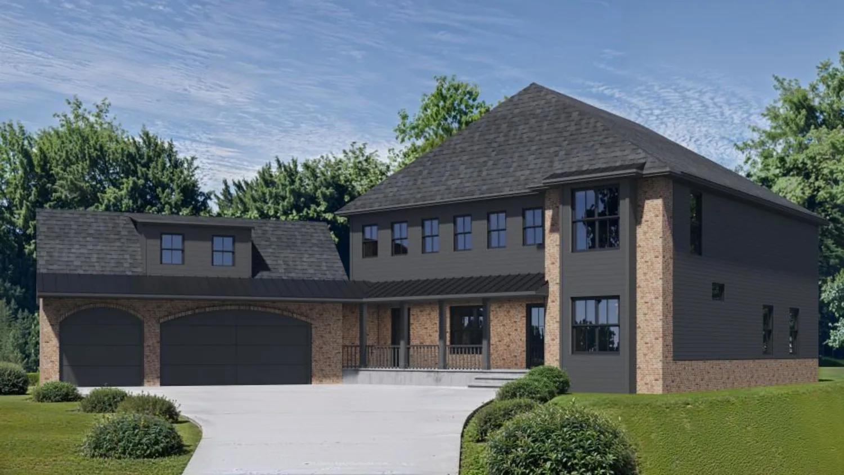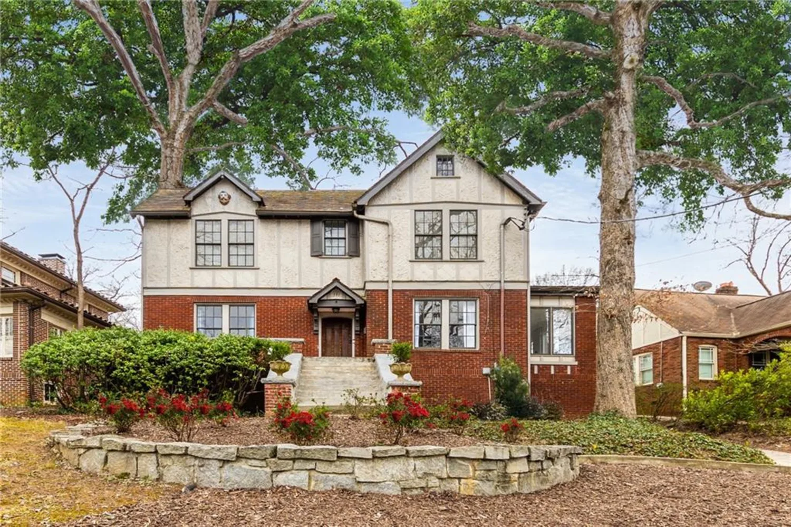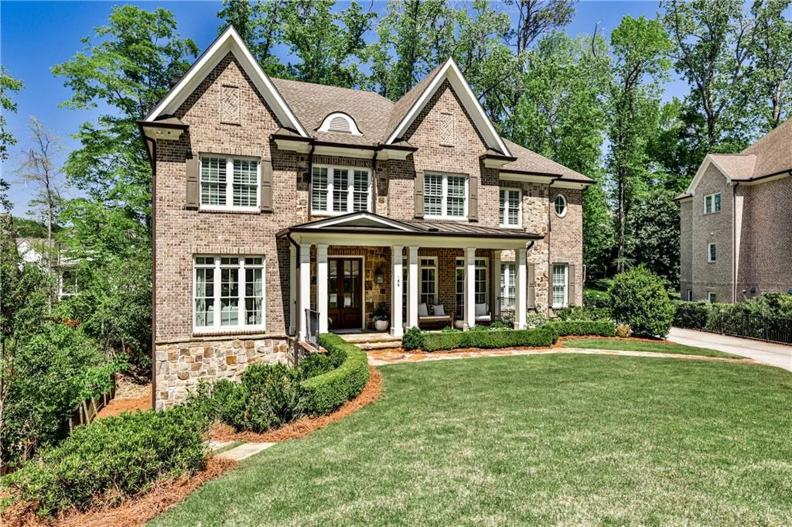2440 peachtree road nw 9Atlanta, GA 30305
2440 peachtree road nw 9Atlanta, GA 30305
Description
Handsome Buckhead townhome custom design and finest finshes. Four floors with the elevator opening to each. A beautiful entry foyer with groin vaulted ceiling set expectations from the start. Warm walnut floors flow throughout the entire home. A sitting room with dovetailed walnut paneling is at the front of the home. An archway opens to an expansive dining room with soft venetian washed walls. Across the back of the home a family room open to the kitchen is finished with repurposed brick walls and rustic beamed ceilings and a gas fireplace. The gorgeous kitchen complements with marble countertops and an oversized gas range. Floor to ceiling windows overlook the expansive patio which opens from the kitchen and includes two built in grills. The primary suite is the definition of luxury with a spacious bedroom w private terrace, gorgeous bath and huge closet. The terrace level includes a wine cellar and tasting room. This home has its own private, 2 car garage served by the elevator
Property Details for 2440 Peachtree Road NW 9
- Subdivision ComplexRegents Park
- Architectural StyleTownhouse, Traditional
- ExteriorBalcony, Courtyard, Garden, Gas Grill, Private Entrance
- Num Of Garage Spaces2
- Num Of Parking Spaces1
- Parking FeaturesAttached, Drive Under Main Level, Garage, Garage Door Opener, Storage, Underground
- Property AttachedYes
- Waterfront FeaturesNone
LISTING UPDATED:
- StatusActive
- MLS #7577879
- Days on Site4
- Taxes$29,010 / year
- HOA Fees$2,648 / month
- MLS TypeResidential
- Year Built2008
- Lot Size0.03 Acres
- CountryFulton - GA
LISTING UPDATED:
- StatusActive
- MLS #7577879
- Days on Site4
- Taxes$29,010 / year
- HOA Fees$2,648 / month
- MLS TypeResidential
- Year Built2008
- Lot Size0.03 Acres
- CountryFulton - GA
Building Information for 2440 Peachtree Road NW 9
- StoriesThree Or More
- Year Built2008
- Lot Size0.0300 Acres
Payment Calculator
Term
Interest
Home Price
Down Payment
The Payment Calculator is for illustrative purposes only. Read More
Property Information for 2440 Peachtree Road NW 9
Summary
Location and General Information
- Community Features: Gated, Homeowners Assoc, Near Public Transport, Park, Sidewalks, Street Lights
- Directions: Peachtree Road to traffic light at Terrace Drive and 2240 Peachtree. Turn in to the security house and give your business card to the security guard and tell him you are meeting me at #9. Drive to the back of the cul de sac and park in front of #9.
- View: Neighborhood
- Coordinates: 33.821511,-84.388701
School Information
- Elementary School: E. Rivers
- Middle School: Willis A. Sutton
- High School: North Atlanta
Taxes and HOA Information
- Parcel Number: 17 011200050632
- Tax Year: 2024
- Association Fee Includes: Door person, Maintenance Grounds, Maintenance Structure, Reserve Fund, Security, Trash
- Tax Legal Description: -
Virtual Tour
Parking
- Open Parking: No
Interior and Exterior Features
Interior Features
- Cooling: Ceiling Fan(s), Central Air, Electric, Zoned
- Heating: Forced Air, Natural Gas, Zoned
- Appliances: Dishwasher, Disposal, Double Oven, Dryer, Gas Cooktop, Gas Range, Gas Water Heater, Microwave, Range Hood, Refrigerator, Washer
- Basement: Driveway Access, Finished, Finished Bath, Full, Interior Entry
- Fireplace Features: Family Room, Gas Log, Gas Starter, Masonry
- Flooring: Other
- Interior Features: Beamed Ceilings, Bookcases, Central Vacuum, Crown Molding, Double Vanity, Dry Bar, Elevator, Entrance Foyer, High Ceilings 10 ft Main, High Ceilings 10 ft Upper, Sound System, Walk-In Closet(s)
- Levels/Stories: Three Or More
- Other Equipment: Irrigation Equipment
- Window Features: None
- Kitchen Features: Cabinets Other, Eat-in Kitchen, Kitchen Island, Stone Counters, View to Family Room
- Master Bathroom Features: Double Shower, Double Vanity, Separate Tub/Shower, Whirlpool Tub
- Foundation: Concrete Perimeter
- Total Half Baths: 2
- Bathrooms Total Integer: 6
- Bathrooms Total Decimal: 5
Exterior Features
- Accessibility Features: None
- Construction Materials: Brick
- Fencing: Back Yard
- Horse Amenities: None
- Patio And Porch Features: Front Porch, Rear Porch
- Pool Features: None
- Road Surface Type: Paved
- Roof Type: Other
- Security Features: Carbon Monoxide Detector(s), Fire Sprinkler System, Secured Garage/Parking, Security Gate, Security Guard, Security Lights, Security System Owned
- Spa Features: None
- Laundry Features: Electric Dryer Hookup, Laundry Room, Upper Level
- Pool Private: No
- Road Frontage Type: City Street, Private Road
- Other Structures: Other
Property
Utilities
- Sewer: Public Sewer
- Utilities: Cable Available, Electricity Available, Natural Gas Available, Phone Available, Sewer Available, Underground Utilities, Water Available
- Water Source: Public
- Electric: 110 Volts, 220 Volts in Garage
Property and Assessments
- Home Warranty: No
- Property Condition: Resale
Green Features
- Green Energy Efficient: None
- Green Energy Generation: None
Lot Information
- Common Walls: 2+ Common Walls
- Lot Features: Back Yard, Landscaped, Level
- Waterfront Footage: None
Multi Family
- # Of Units In Community: 9
Rental
Rent Information
- Land Lease: No
- Occupant Types: Owner
Public Records for 2440 Peachtree Road NW 9
Tax Record
- 2024$29,010.00 ($2,417.50 / month)
Home Facts
- Beds5
- Baths4
- Total Finished SqFt4,827 SqFt
- StoriesThree Or More
- Lot Size0.0300 Acres
- StyleTownhouse
- Year Built2008
- APN17 011200050632
- CountyFulton - GA
- Fireplaces1




