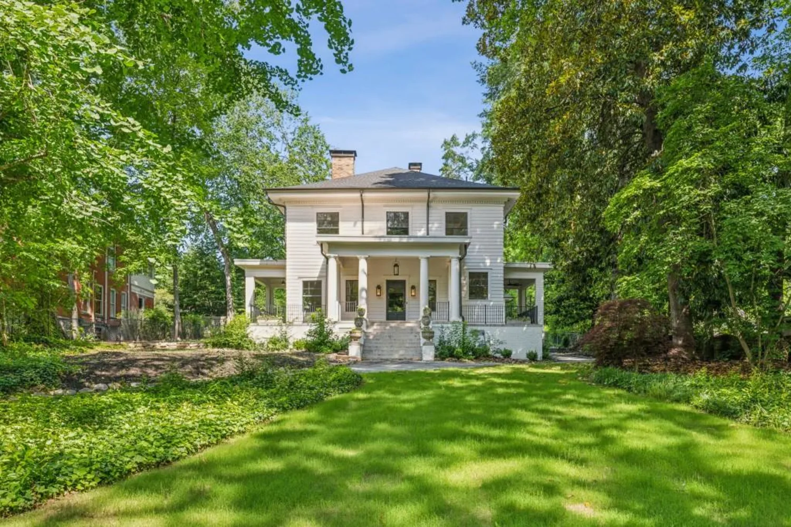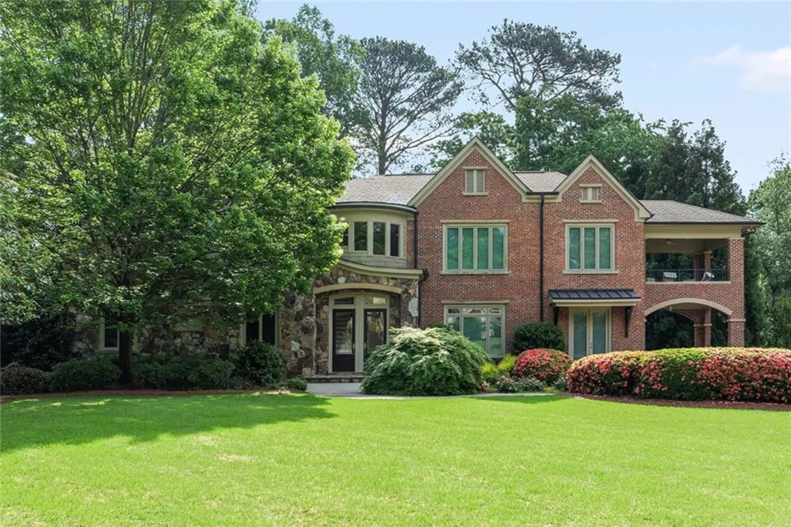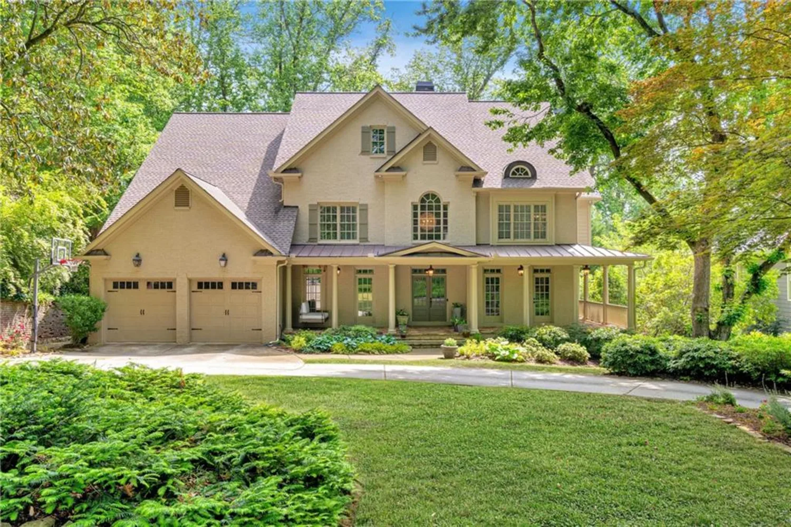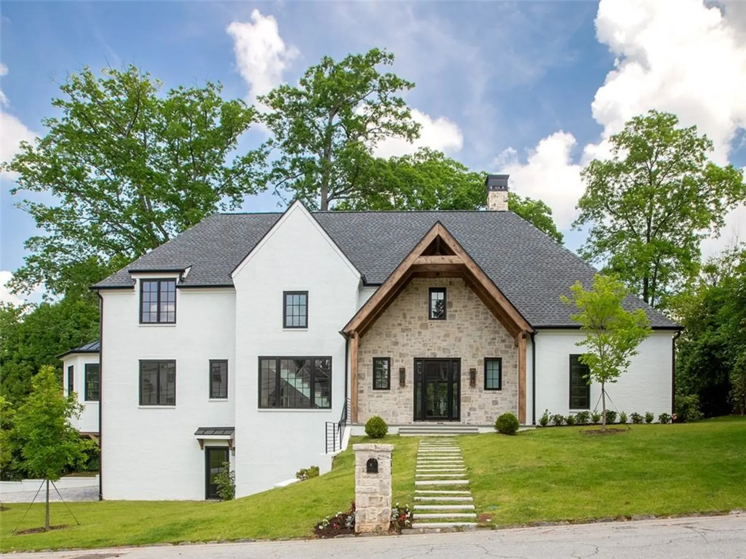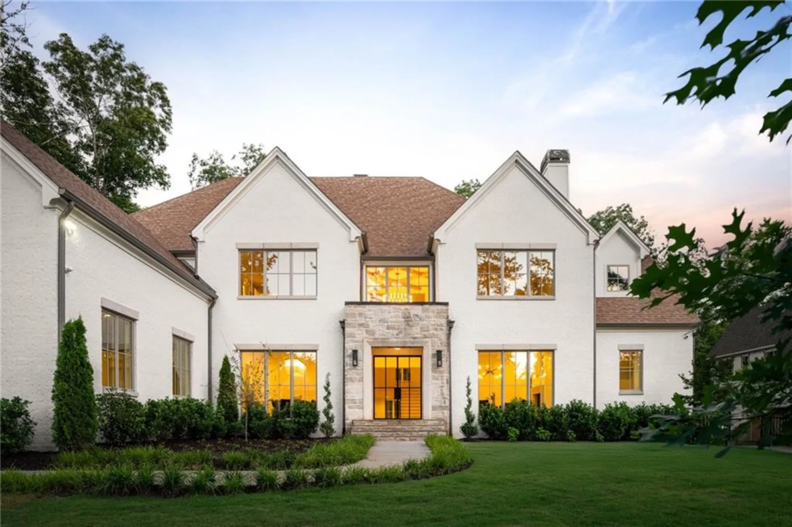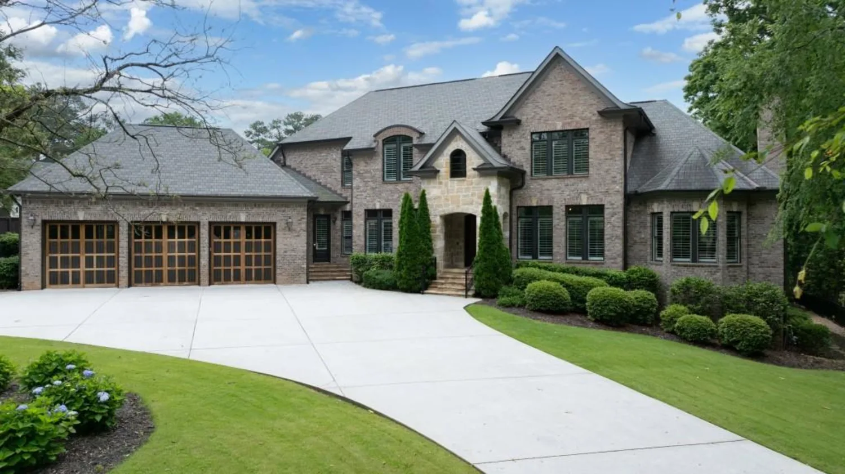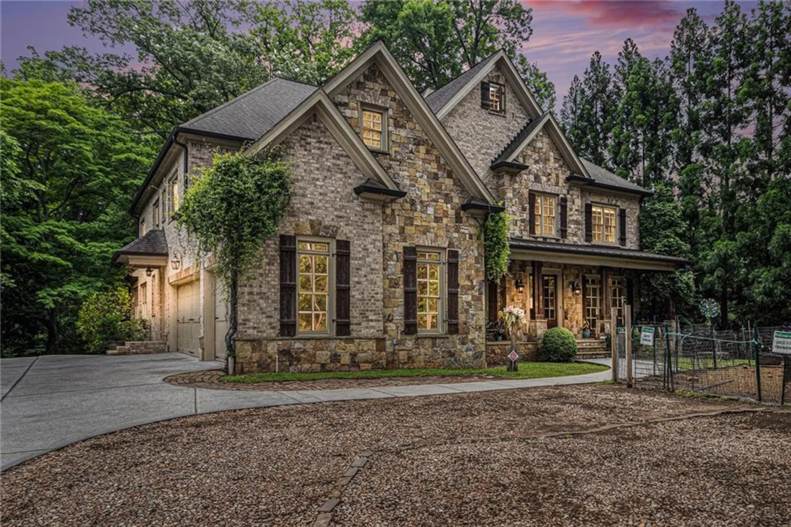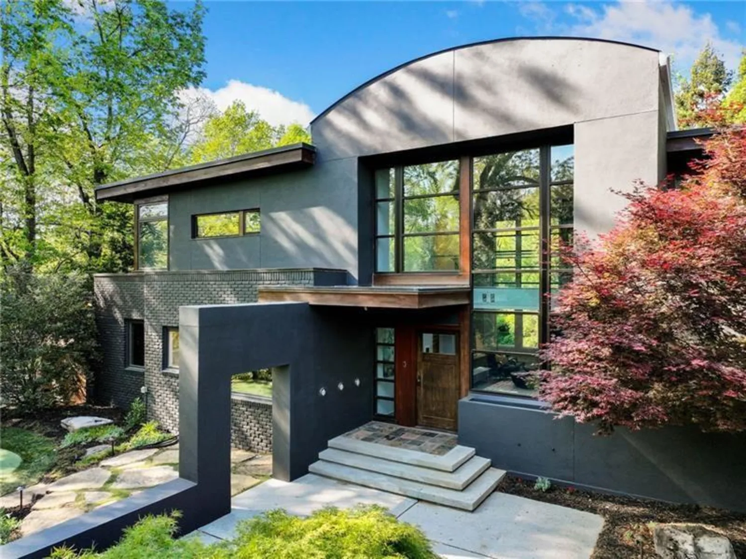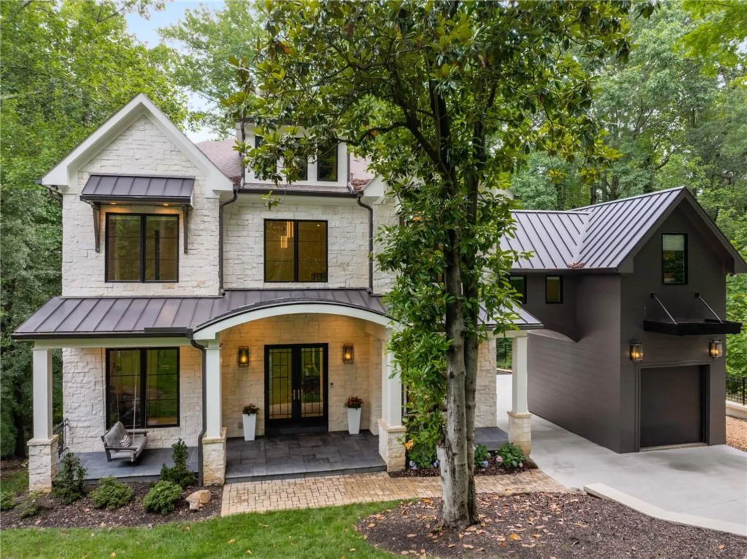3293 lenox place neAtlanta, GA 30324
3293 lenox place neAtlanta, GA 30324
Description
A showcase of refined luxury and modern comfort, this newly constructed estate stands out with a resort-style pool and a FINISHED basement, offering an unparalleled lifestyle in one of Atlanta’s most coveted areas near Lenox. With 6 bedrooms, 7.5 baths, a three-car garage, and elevated design throughout, this exceptional residence is the ultimate private retreat—perfect for both grand entertaining and everyday living. Enter through a stately portico into a dramatic foyer with soaring 12-foot ceilings and striking sightlines. The formal dining room sets the tone for elegant gatherings, while a spacious family room with fireplace, custom mudroom, and main-level guest suite with walk-in closet and private bath ensure both comfort and functionality. A designer powder room adds convenience for guests. The heart of the home is the chef’s kitchen—an entertainer’s dream—featuring a large center island with gas cooktop, walk-in pantry, and a butler’s pantry complete with wine refrigerator and ice maker. The adjoining breakfast room flows seamlessly into the family room, creating an open and airy atmosphere. Upstairs, the expansive primary suite offers a peaceful escape with dual walk-in closets and a spa-inspired bath including a soaking tub, frameless glass shower, and double vanity. Three additional bedrooms—each with their own en-suite bath and walk-in closet—provide ample space for family or guests, while a centrally located laundry room adds ease to daily routines. The finished basement is designed for versatility, boasting a spacious flex area with fireplace, an additional bedroom with full bath and walk-in closet, a second full bath, and generous storage space—perfect for entertaining, relaxing, or future customization. With room for an elevator, meticulous attention to detail, and a location close to premier shopping, dining, and entertainment, this home offers a lifestyle of sophistication and convenience.
Property Details for 3293 Lenox Place NE
- Subdivision ComplexFerncliff Hills
- Architectural StyleContemporary, Craftsman
- ExteriorPrivate Entrance, Private Yard, Rain Gutters, Storage
- Num Of Garage Spaces3
- Parking FeaturesAttached, Garage
- Property AttachedNo
- Waterfront FeaturesNone
LISTING UPDATED:
- StatusComing Soon
- MLS #7587878
- Days on Site0
- Taxes$11,602 / year
- MLS TypeResidential
- Year Built2025
- Lot Size0.50 Acres
- CountryFulton - GA
LISTING UPDATED:
- StatusComing Soon
- MLS #7587878
- Days on Site0
- Taxes$11,602 / year
- MLS TypeResidential
- Year Built2025
- Lot Size0.50 Acres
- CountryFulton - GA
Building Information for 3293 Lenox Place NE
- StoriesThree Or More
- Year Built2025
- Lot Size0.5005 Acres
Payment Calculator
Term
Interest
Home Price
Down Payment
The Payment Calculator is for illustrative purposes only. Read More
Property Information for 3293 Lenox Place NE
Summary
Location and General Information
- Community Features: Near Public Transport, Near Schools, Near Shopping
- Directions: Turn right onto Ferncliff Rd NE, Turn right onto Lenox Pl NE, Home will be on the right.
- View: Other
- Coordinates: 33.844731,-84.353606
School Information
- Elementary School: Sarah Rawson Smith
- Middle School: Willis A. Sutton
- High School: North Atlanta
Taxes and HOA Information
- Parcel Number: 17 000800070264
- Tax Year: 2024
- Tax Legal Description: See Remine Docs.
Virtual Tour
Parking
- Open Parking: No
Interior and Exterior Features
Interior Features
- Cooling: Ceiling Fan(s), Central Air, Zoned
- Heating: Central, Zoned
- Appliances: Dishwasher, Disposal, Gas Range, Refrigerator
- Basement: Bath/Stubbed, Daylight, Finished, Finished Bath, Walk-Out Access
- Fireplace Features: Basement, Family Room, Outside
- Flooring: Hardwood
- Interior Features: Double Vanity, Entrance Foyer, His and Hers Closets, Tray Ceiling(s), Walk-In Closet(s)
- Levels/Stories: Three Or More
- Other Equipment: None
- Window Features: Insulated Windows
- Kitchen Features: Breakfast Room, Eat-in Kitchen, Kitchen Island, Pantry Walk-In, View to Family Room
- Master Bathroom Features: Double Vanity, Separate Tub/Shower, Soaking Tub
- Foundation: Concrete Perimeter
- Main Bedrooms: 1
- Total Half Baths: 1
- Bathrooms Total Integer: 8
- Main Full Baths: 1
- Bathrooms Total Decimal: 7
Exterior Features
- Accessibility Features: None
- Construction Materials: Brick Veneer
- Fencing: None
- Horse Amenities: None
- Patio And Porch Features: Covered, Rear Porch
- Pool Features: Private
- Road Surface Type: Paved
- Roof Type: Composition
- Security Features: Smoke Detector(s)
- Spa Features: None
- Laundry Features: Laundry Room, Upper Level
- Pool Private: Yes
- Road Frontage Type: City Street
- Other Structures: None
Property
Utilities
- Sewer: Public Sewer
- Utilities: Cable Available, Electricity Available, Natural Gas Available, Phone Available, Water Available
- Water Source: Public
- Electric: None
Property and Assessments
- Home Warranty: No
- Property Condition: New Construction
Green Features
- Green Energy Efficient: None
- Green Energy Generation: None
Lot Information
- Common Walls: No Common Walls
- Lot Features: Back Yard, Front Yard, Landscaped
- Waterfront Footage: None
Rental
Rent Information
- Land Lease: No
- Occupant Types: Vacant
Public Records for 3293 Lenox Place NE
Tax Record
- 2024$11,602.00 ($966.83 / month)
Home Facts
- Beds6
- Baths7
- Total Finished SqFt7,040 SqFt
- StoriesThree Or More
- Lot Size0.5005 Acres
- StyleSingle Family Residence
- Year Built2025
- APN17 000800070264
- CountyFulton - GA
- Fireplaces4




