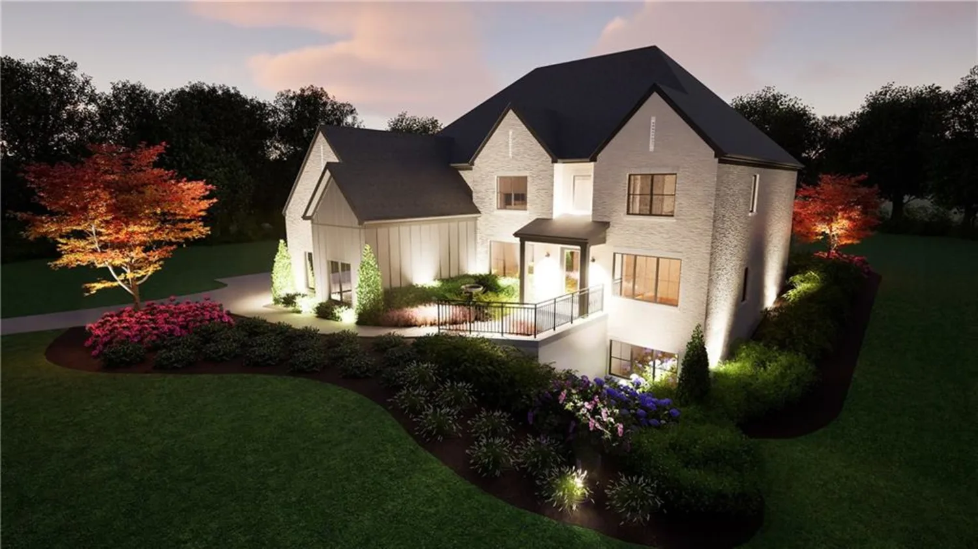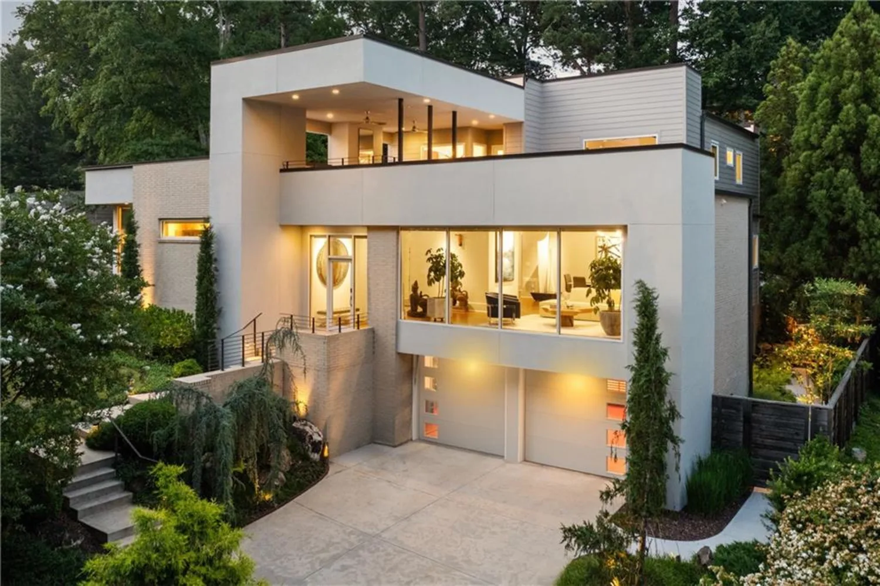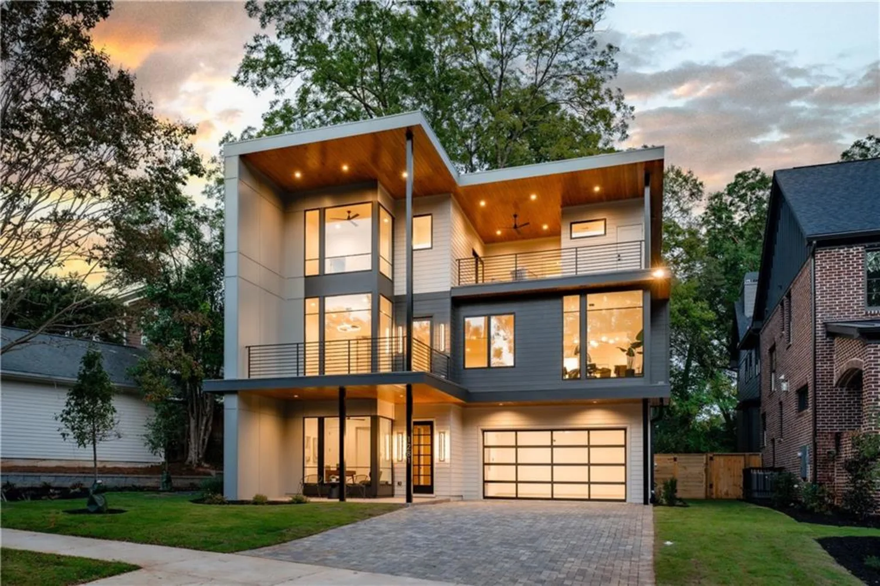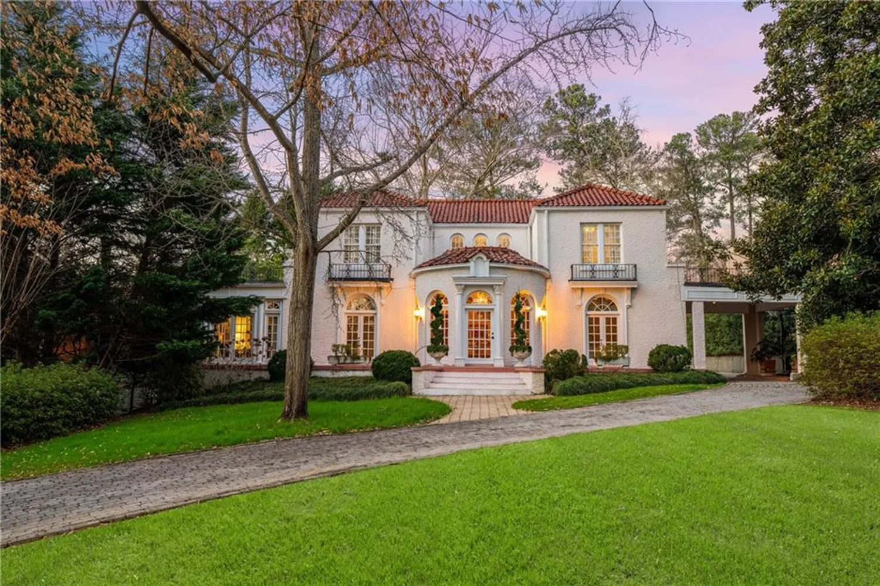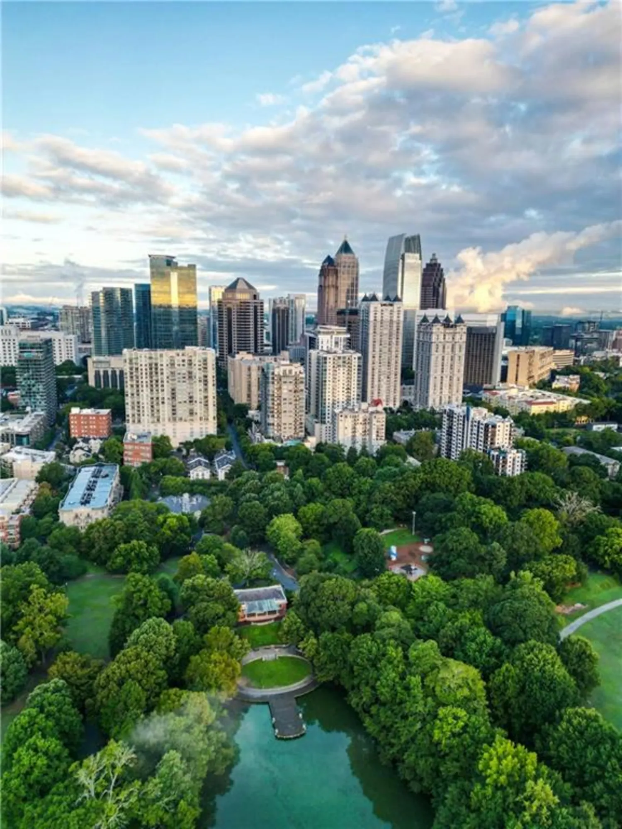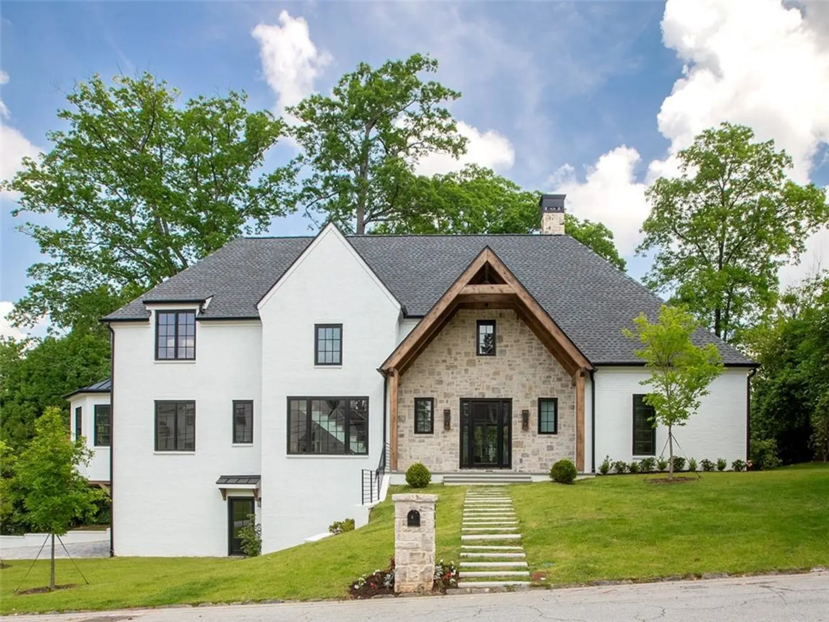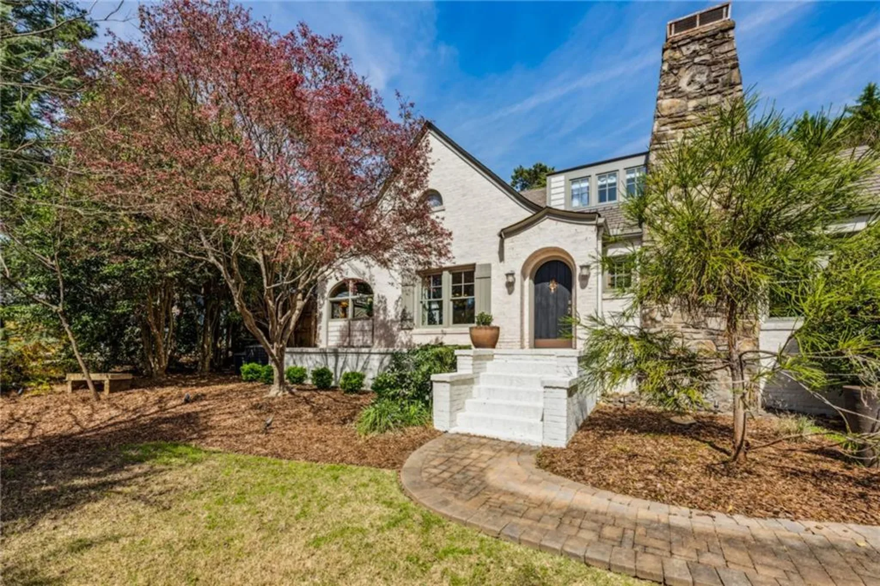2909 redding road northeastAtlanta, GA 30319
2909 redding road northeastAtlanta, GA 30319
Description
Welcome to 2909 Redding Rd—an award-winning, professionally curated home tucked away on one of Ashford Park’s most desirable streets. From the moment you arrive, the refreshed landscaping and charming bluestone front porch invite you in, creating the perfect setting for quiet summer evenings on the swing. Inside, natural light floods the open spaces, where custom details like wainscoting and oversized barn doors elevate the living and dining areas. Just past the staircase, a private ensuite bedroom—currently used as a home office—offers a quiet escape, enhanced by rich tones and upgraded lighting. The heart of the home is the open-concept family room and kitchen, thoughtfully designed for both everyday living and entertaining. Built-ins provide style and function, while the bright, airy kitchen features a Thermador range, vent hood, and refrigerator/freezer. Floor-to-ceiling windows and sliding glass doors draw you onto the screened porch, complete with a fireplace—an ideal indoor-outdoor living space year-round. Upstairs, the primary suite is a true retreat with a spa-like bathroom and an expansive custom walk-in closet. Three additional ensuite bedrooms—two with award-winning designs—offer serene, beautifully crafted spaces for family or guests. A spacious laundry room adds extra convenience. The newly finished basement was designed with entertaining in mind, featuring a large living area with a bar, custom storage, a full bathroom, and an additional bedroom—perfect for guests, movie nights, or game days. The private backyard is a blank slate with plenty of space to bring your outdoor dreams to life—whether it’s a lush garden, play area, or an infinity-edge pool. Lovingly maintained by its original owner, this exceptional home is move-in ready and waiting for its next chapter.
Property Details for 2909 Redding Road Northeast
- Subdivision ComplexAshford Park
- Architectural StyleTraditional
- ExteriorRain Gutters
- Num Of Parking Spaces3
- Parking FeaturesGarage Faces Side, Attached, Driveway, Level Driveway
- Property AttachedNo
- Waterfront FeaturesNone
LISTING UPDATED:
- StatusComing Soon
- MLS #7591391
- Days on Site0
- Taxes$19,679 / year
- MLS TypeResidential
- Year Built2016
- Lot Size0.60 Acres
- CountryDekalb - GA
LISTING UPDATED:
- StatusComing Soon
- MLS #7591391
- Days on Site0
- Taxes$19,679 / year
- MLS TypeResidential
- Year Built2016
- Lot Size0.60 Acres
- CountryDekalb - GA
Building Information for 2909 Redding Road Northeast
- StoriesThree Or More
- Year Built2016
- Lot Size0.6000 Acres
Payment Calculator
Term
Interest
Home Price
Down Payment
The Payment Calculator is for illustrative purposes only. Read More
Property Information for 2909 Redding Road Northeast
Summary
Location and General Information
- Community Features: Near Public Transport, Near Schools, Near Shopping, Park, Playground
- Directions: From 400 on Peachtree RD, Turn right on Redding RD Home on left. GPS works best.
- View: Trees/Woods
- Coordinates: 33.8731,-84.324023
School Information
- Elementary School: Ashford Park
- Middle School: Chamblee
- High School: Chamblee Charter
Taxes and HOA Information
- Parcel Number: 18 272 11 010
- Tax Year: 2024
- Tax Legal Description: See Remine Docs
- Tax Lot: 8
Virtual Tour
Parking
- Open Parking: Yes
Interior and Exterior Features
Interior Features
- Cooling: Central Air, Zoned
- Heating: Central
- Appliances: Dishwasher, Disposal, ENERGY STAR Qualified Appliances, Gas Range, Gas Water Heater, Refrigerator, Range Hood
- Basement: Finished
- Fireplace Features: Family Room, Outside
- Flooring: Hardwood, Laminate, Tile
- Interior Features: Bookcases, Beamed Ceilings, Crown Molding, Disappearing Attic Stairs, High Ceilings 10 ft Main, High Ceilings 9 ft Upper, High Speed Internet, Tray Ceiling(s)
- Levels/Stories: Three Or More
- Other Equipment: Irrigation Equipment
- Window Features: None
- Kitchen Features: Breakfast Room, Eat-in Kitchen, Kitchen Island, Pantry Walk-In, Stone Counters, View to Family Room
- Master Bathroom Features: Double Vanity, Separate Tub/Shower, Soaking Tub
- Foundation: Concrete Perimeter, Slab
- Main Bedrooms: 1
- Total Half Baths: 1
- Bathrooms Total Integer: 7
- Main Full Baths: 1
- Bathrooms Total Decimal: 6
Exterior Features
- Accessibility Features: None
- Construction Materials: Brick 4 Sides, Frame, Shingle Siding
- Fencing: None
- Horse Amenities: None
- Patio And Porch Features: Covered, Deck, Screened, Rear Porch
- Pool Features: None
- Road Surface Type: Asphalt
- Roof Type: Shingle, Composition
- Security Features: Carbon Monoxide Detector(s), Smoke Detector(s), Security System Leased
- Spa Features: None
- Laundry Features: Upper Level
- Pool Private: No
- Road Frontage Type: None
- Other Structures: None
Property
Utilities
- Sewer: Public Sewer
- Utilities: Cable Available, Electricity Available, Natural Gas Available, Phone Available, Sewer Available, Water Available
- Water Source: Public
- Electric: Other
Property and Assessments
- Home Warranty: No
- Property Condition: Resale
Green Features
- Green Energy Efficient: Appliances
- Green Energy Generation: None
Lot Information
- Above Grade Finished Area: 4300
- Common Walls: No Common Walls
- Lot Features: Back Yard, Front Yard, Level, Private, Sprinklers In Front
- Waterfront Footage: None
Rental
Rent Information
- Land Lease: No
- Occupant Types: Owner
Public Records for 2909 Redding Road Northeast
Tax Record
- 2024$19,679.00 ($1,639.92 / month)
Home Facts
- Beds6
- Baths6
- Total Finished SqFt5,700 SqFt
- Above Grade Finished4,300 SqFt
- Below Grade Finished1,400 SqFt
- StoriesThree Or More
- Lot Size0.6000 Acres
- StyleSingle Family Residence
- Year Built2016
- APN18 272 11 010
- CountyDekalb - GA
- Fireplaces2




